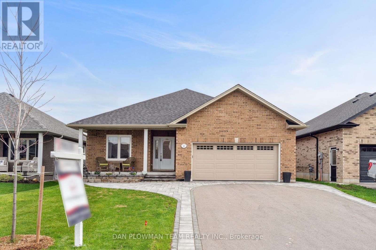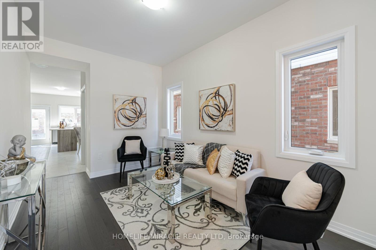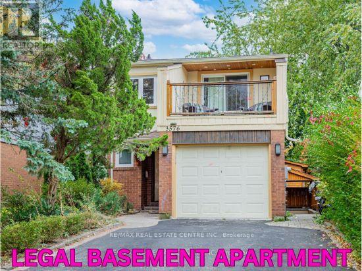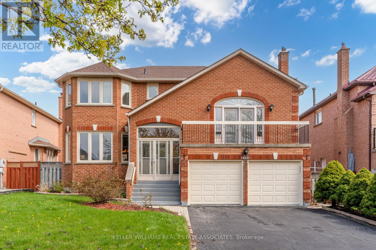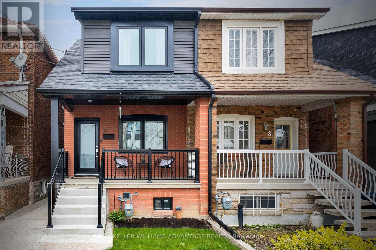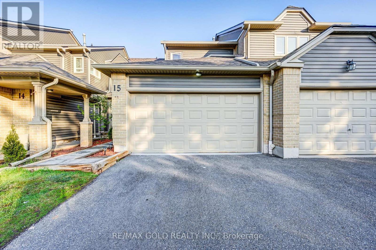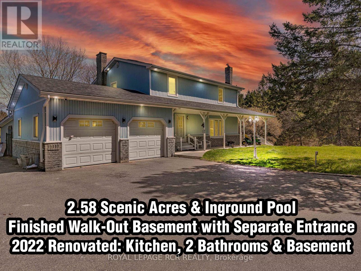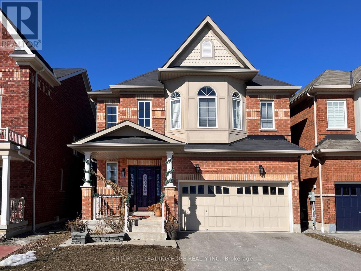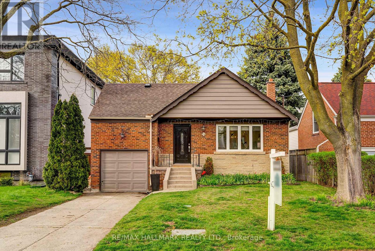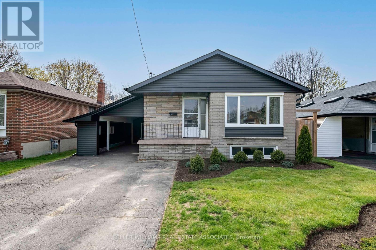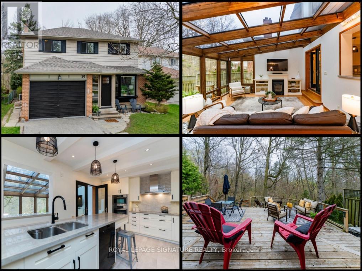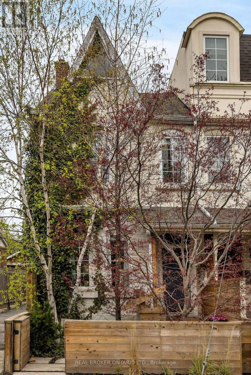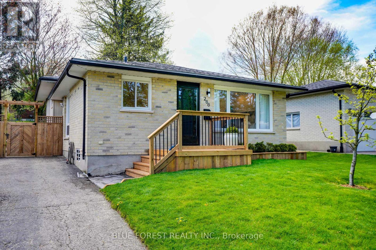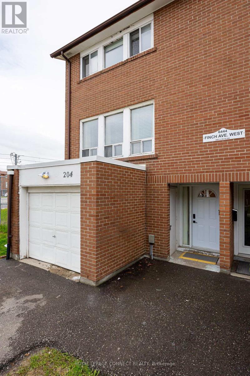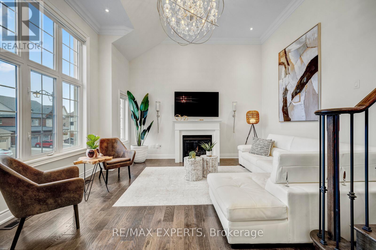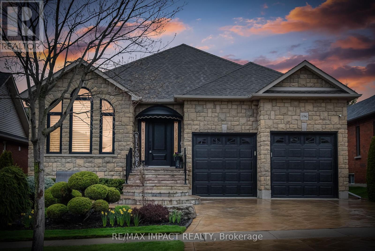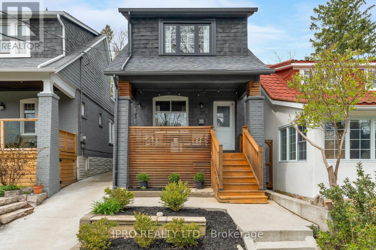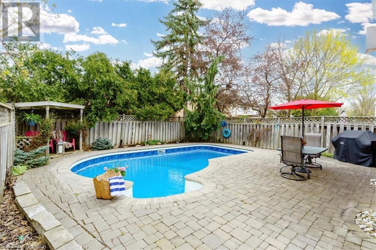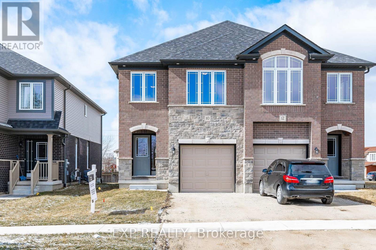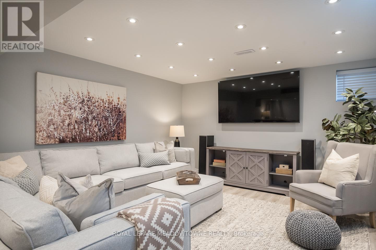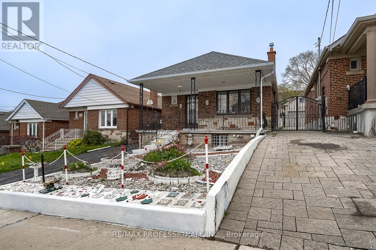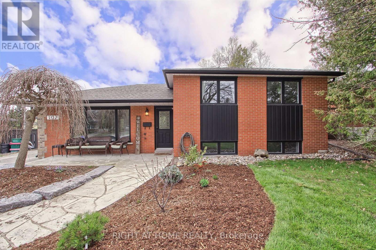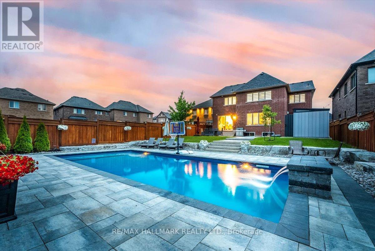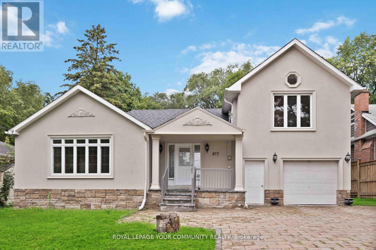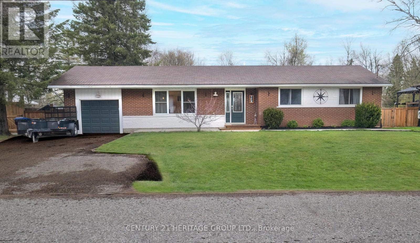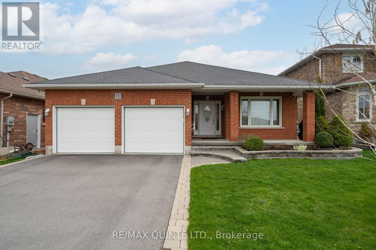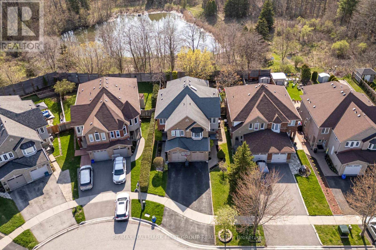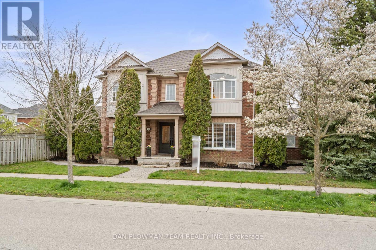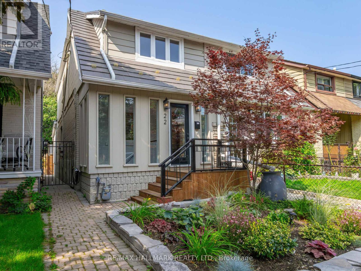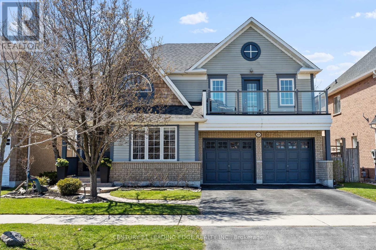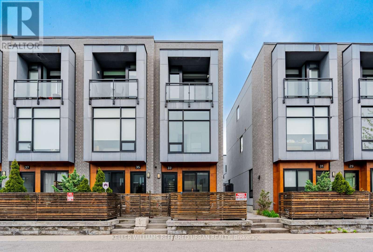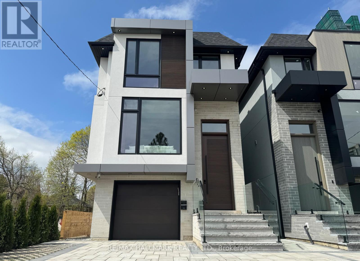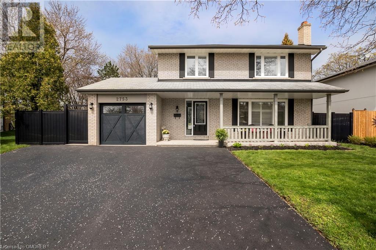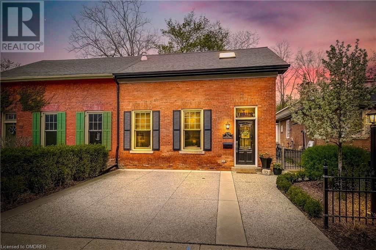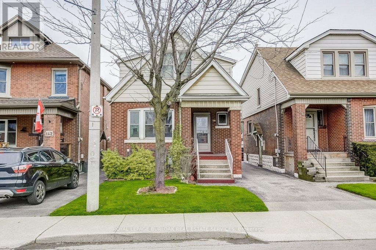13 Claxton Cres
Kawartha Lakes, Ontario
Welcome To This Stunning Brick Bungalow Located In The Desirable North End Of Lindsay. The Main Floor Features An Open Concept Layout With A Spacious Living Area, Perfect For Entertaining, Upgraded With Elegant 9ft Coffered Ceilings. Beautiful Kitchen With Stone Countertops, Stainless Steel Appliances And Tons Of Storage Space. Step Outside From The Dining Area Into The Fully Fenced Backyard And Enjoy The Covered Deck. The Main Floor Also Features 2 Great Size Bedrooms, The Primary Bedroom Includes A Huge Walk-In Closet And 3-Piece Ensuite, The Laundry Room Is Conveniently Located On The Main Floor. The Massive Basement Is Ready To Be Finished With Your Personal Touch! This Home Has Great Curb Appeal With Custom Landscaping. Come And Enjoy Everything Kawartha Lakes Has To Offer. **** EXTRAS **** Lindsay has acres of green space in the city. Quickly get to nearby places like Peterborough, Janetville, and Pontypool by taking Hwy 7/Trans-Canada Hwy and Verulam Rd S/Kawartha Lakes County Rd 36 to HWY 35. This only takes 5 minutes. (id:31327)
9961 Oxbow Dr N
Middlesex Centre, Ontario
Welcome to 9961 Oxbow Drive in the desirable family friendly community of Komoka. This bright and meticulously maintained home, built by Fusion Homes, is nestled in an incredible location, conveniently steps away from Parkview Public School and has a large outdoor space. Featuring 3+1 bedrooms, 2.5 bath, this home is perfect for family gatherings and entertaining. Relax on your concrete porch or on your back deck, surrounded by mature trees and perennial gardens. Upstairs you will find an oversized primary suite with walk in closet and ensuite, two additional bedrooms, and a main bath. The fully finished lower level provides an additional bedroom and family room. Additional features include a sandpoint well for endless and inexpensive outdoor watering, a gas bbq hookup, insulated garage doors, outdoor storage shed, inground sprinkler system connected to the well, main floor laundry, rough in for bathroom and wet bar in the basement and second gas fireplace in the basement. Komoka is advantageously located minutes from the city of London and boasts easy access to HWY 402, grocery stores, LCBO, Komoka Wellness and Community Centre, hockey arenas, golf courses, parks and walking trails. Book your showing today! (id:31327)
432 Adelaide St
Wellington North, Ontario
!! Brand New !! End unit Freehold Town home Fully Upgraded comes with 3 Bedrooms & 3 Bathrooms. ,!! Separate Living Room & Family Room ,Large Kitchen with Upgraded Cabinet & Quartz Counter Top. !! Main Floor with Upgraded Porcelain Tiles, Oak Staircase with metal pickets & Upgraded doors ,Lots Of Windows Allowing Natural Light !! Good Sized Bedrooms, Smooth Ceiling 2'nd floor ,Convenient 2nd Floor Laundry,Primary Bedroom comes with ensuite with Upgraded Extended double sink vanity ,upgraded cabinets hardware & Glass Door. **** EXTRAS **** S/S Fridge, Stove, Dishwasher ,Washer & Dryer (id:31327)
3576 Ash Row Cres
Mississauga, Ontario
***Legal Basement Apartment, Gorgeous Updated Large 3 Bedroom Semi Next to Glen Erin Trail! 2 Minutes to Walmart Super Centre Plaza! Extended Large Driveway! Huge Bedrooms! 2 are Primary Bedroom Size, One of which has Walk-out to Large Terrace. Updated Eatin Kitchen with Dining Area that Walks-out to Gorgeous Yard! Legal Basement Inlaw Suite with Own Separate Entrance!*** **** EXTRAS **** All Appliances! Extended Drive Way! Separate Entrance to Basement! (id:31327)
1078 Bancroft Dr
Mississauga, Ontario
Fabulous family home in the heart of one of Mississauga's most desired neighbourhoods! Offering a more than 3000 sq. ft floor plan with 4 generous sized bedrooms and a main floor office/bedroom with a 3pc bathroom, providing a perfect option for families who need a primary bedroom and bathroom on the main floor. The current owners have lived there for more than 30 years and have maintained the home with care and attention, including replacing windows (5 years ago), Roof with 50 yr. shingles (5 years ago from ""Done-right""), Gutters, Garage Door entry, professionally painted throughout the main and second levels (5yrs ago and some rooms done now). Other features include parquet floors throughout the main and second levels and hardwood stairs (all in perfect condition). This home is awaiting new owners' updates but provides the perfect ""bones"", size, location and options for the next family to create their memories in. Fantastic location, minutes walk to Heartland Centre, and with 2 elementary schools and Swinbourne Meadows Park (splash pad, soccer and baseball diamond) right in the backyard! **** EXTRAS **** All Existing appliances, including Fridge, Stove, B/I Dishwasher, Washer, Dryer, All existing window coverings, garage door opener and remote. Floor plans in virtual tour link! (id:31327)
10 Innes Ave
Toronto, Ontario
Welcome to your modern 3-bed, 2-bath home in Corso Italia! This south-facing, updated gem boasts excellent curb appeal and features a self-contained, basement unit with a separate entrance - great for rental income! Entertain in the tastefully designed kitchen, with a seamless walk-out to your backyard deck, perfect for al fresco dining in the sun. The main floor includes your kitchen, living area, renovated powder room and convenient stacked washer and dryer, while the second floor includes three inviting bedrooms and a renovated 4-piece bathroom. An upgraded backyard awaits your personal touch and enjoyment this summer, featuring a newly built deck and modern fencing. The self-contained basement unit is complete with a renovated laundry room, 3-piece bathroom, kitchen/living space, bedroom, and cold room/cantina. Convenient lane parking for 1 vehicle is located at the rear of the property. Property offers laneway potential! Nestled in the sought-after Corso Italia neighbourhood, this well situated home is close to the TTC, schools, parks, cafes, restaurants and more! **** EXTRAS **** New Roof('22),Gutters('22),New Windows & Doors('22),Backyard Deck('22),Renovated Private Basement Laundry Room('22),Vinyl Siding('22),LG Fridge('20),LG Gas Stove('20),SS Microwave('20),LG Washer/Dryer('20),Bosch Dishwasher, Central AC('18). (id:31327)
#15 -3600 Colonial Dr
Mississauga, Ontario
Welcome to 3600 Colonial Drive, Unit 15! This exquisite property nestled in Erin Mills offers the perfect blend of modern luxury and practical convenience. Boasting 3 + 1 bedrooms and 3 elegant bathrooms, this home is designed for both comfort and style. Step into the newly renovated kitchen featuring state-of-the-art appliances, sleek quartz countertops, and ample storage space. The luxury extends to the bathrooms with new quartz countertops and contemporary fixtures, creating a spa-like ambiance. Enjoy spacious living areas with new flooring and abundant natural light, eliminating the hassle of carpet upkeep. The whole house features brand new pot lights, floors + baseboards, tiles, paint, kitchens, and bathrooms, ensuring a fresh and contemporary feel throughout. Descend into the basement to discover a sprawling recreation room and a bonus bedroom, ideal for gatherings or quiet retreats. With a two-car garage providing ample parking and storage space, and situated in a sought-after neighborhood with proximity to local amenities, schools, and parks, 3600 Colonial Drive, Unit 15 offers the ultimate in luxury living. Don't miss the opportunity to make this stunning property your own - schedule a viewing today! **** EXTRAS **** New Paint (2024), New Floors and Baseboards (2024), New Stairs (2024), New Tiles (2024), Roof (2022), Windows (2022), Patio door (2022), Exterior paint (2022), Backyard fence (2022) (id:31327)
#lph13 -39 Oneida Cres
Richmond Hill, Ontario
Welcome to your dream condo located in prime Richmond Hill! This big and bright 2-bedroom, 2-bathroom condo offers the perfect blend of convenience and comfort. Located just steps away from Yonge Street, you are close to everything you need, including public transit, the Go Station, schools, Hillcrest mall, parks, and restaurants. The kitchen is open to the living room, which makes the perfect space for entertaining. Not to mention the walkout to the balcony - the perfect place to unwind after work while watching the sunset.This move-in ready condo includes rarely offered TWO (!) parking spaces and a locker for added storage. With easy access to Highway 7, Highway 404, and Highway 407, your commute will be a breeze! Do not miss your chance to call this amazing condo unit home! **** EXTRAS **** Hydro is approximately $40 a month (depends on usage). (id:31327)
20369 Centre St
East Gwillimbury, Ontario
Nestled on 2.58 luscious rolling acres of rolling hills and mature trees in a quiet enclave of country homes conveniently located in the sought after quiet Town of Mt. Albert that is conveniently located withing minutes to HWY 404 and amenities. This cute 3-4 bedroom home (can be easily converted from 3 to 4 bedrooms) enjoys a finished basement with separate side entrance, inground pool with tiered patio, large covered patio, spacious deck, 2 car garage and parking for 16. This special family home has been lovingly renovated in 2022, offering newer stylish finishes to the kitchen, 2 bathrooms and finished walk-out basement. The floor plan offers a comfortable interpretation of family living floor space with main floor large principal rooms. The spacious finished basement with additional exterior access presents kitchen, bedroom, family room, 3 piece bath and office. The grounds present spectacular views of gradual rolling hills, mature trees and peaceful sounds of nature. Welcome home! (id:31327)
228 Greenwood Rd
Whitchurch-Stouffville, Ontario
Stunning Home In Prime Stouffville, With A Spectacular Ravine View! On Prestigious Greenwood Road, A Premium Lot That Is Rare To Come By. This Gorgeous Home Has A Large Open Concept Layout, With Great Use Of Space And A Functional Floor Plan. Features A Grand 2 Story Foyer, Hardwood Throughout, Potlights, Custom Lighting & Large Bedrooms With Ensuites. A Finished Basement Rec Room With Another 3 Piece Bath & Plenty Of Space To Add A 5th Bedroom, Gym Or More . Bright Kitchen With Granite, SS Appliances, Overlooking The Spacious Family Room & A Beautiful Forested Ravine Landscape. Peaceful, Privacy Yet Right In The City, Close To All Amenities! **** EXTRAS **** *See Virtual Tour* (id:31327)
97 Woodview Dr
Pickering, Ontario
Welcome to 97 Woodview Drive, Tucked Away In One Of Pickerings Most Exclusive Enclaves, This 5 Bedroom, 5 Bathroom Naturally Sundrenched Home Will Check All Your Boxes. A Beautiful Oversized Front Door Entry Welcomes You Into Over 5000 Sq Ft of Functional Yet Comfortable Living, Expansive Family Sized Eat-In Kitchen Features Quaint Step Down and W/O TO Backyard Deck With Your Very Own Private Salt Water Swim Spa, Large Sunlit Family Room With Gas Fireplace Is Perfect For Lounging and Creating Lasting Memories, Large Separate Dining Area Features A Fireplace Providing An Intimate Ambiance For Entertaining Friends and Family, 2nd Floor Features 5 Generously Sized Bedrooms, Find Solace In The Serene Primary Overlooking A Treed Oasis, 6 Pc Ensuite Allows For An Extra Touch Of Relaxation, This Picture Perfect Home Backs Onto Rouge Valley National Park, Perfect For Nature Lovers, New Modern Lighting Throughout The Home Combines a Contemporary Style With A Classic Charm. No Sidewalk & Located On Child Friendly & Safe Cul De Sac. Owned Tankless Hot Water Heater, Gym, Expansive Professionally Finished Basement Features Areas For Gym/Yoga/Pilates & Pool Table Plus Bedroom/Office, Enjoy Movie Night In The Theatre/Media Room Which Is Insulated For Sound, Combining Versatile Options For Recreation and Accommodation, Ideal In-Law Suite or Potential Nanny Suite. 2 Car Garage, Minutes to the 401, 407, Shopping, Amenities and and High Ranking Schools EB PHIN Catchment. (id:31327)
16 Ferris Rd
Toronto, Ontario
Welcome to 16 Ferris Rd, a stunning renovated solid brick bungalow nestled on a quiet crescent in the highly sought-after O'Connor-Parkview neighborhood of Toronto. This rare gem boasts three bedrooms and three bathrooms, offering spacious open-concept living ideal for modern lifestyles. Step inside to discover a tastefully designed kitchen featuring elegant quartz counters, perfect for culinary enthusiasts and entertaining guests. The master bedroom awaits with its own private 3-piece ensuite and walk in closet, providing a serene retreat at the end of the day. Throughout the home, hardwood floors gleam underfoot, complemented by crown molding, 7-inch baseboards, and an abundance of pot lights, adding a touch of sophistication to every room. Outside, escape to your own park-like backyard oasis with a swim spa, ideal for relaxation and outdoor gatherings. Prime location, TTC at your doorsteps, surrounded by great schools, beautiful parks, Kiwanis outdoor pool, East York Memorial Arena, Stan Wadlow Clubhouse, public libraries, Grocery stores, Danforth Mall and so much more! **** EXTRAS **** The property is conveniently located within walking distance of Taylor Creek Ravine, offering residents the opportunity to explore nature trails and enjoy the beauty of the outdoors right at their doorstep. (id:31327)
656 Perry Cres
Oshawa, Ontario
Welcome to this beautifully renovated Bungalow in Oshawa. The main floor features an open-concept layout, combining the living room, dining area, and kitchen, creating the perfect space for entertaining. The brand-new kitchen is equipped with quartz countertops, stainless steel appliances, plenty of storage space and a massive island. Your main floor features 3 bedrooms and 1 luxurious bathroom. The primary bedroom boasts new custom built-in closets with interior lighting and in the third bedroom, you'll find new patio doors that walk out to your beautiful backyard. Sitting on a 42 x 121 ft lot, the backyard features a brand-new deck and patio. With access to the backyard, you'll find a new attached garage, garage door and opener, with electrical outlets and lighting (2023). Your finished basement is complete with a kitchen, living room, bedroom, a 4-piece bathroom, and two separate entrances for added convenience or potential income opportunities. Whether you envision a cozy retreat, home office, or additional living space, the possibilities are endless. Located just north of the 401, this home is steps to the Oshawa Centre, Durham transit, schools, and amenities! See the Feature Sheet for more Upgrades!! **** EXTRAS **** Furnace Motherboard (22), AC (24), Upgraded Electrical to 200 amp, Ext Side Door (2024), Washer/Dryer (24), Patio & Deck (24), Garage with electrical (23), Garage door (23), Eavestrough/soffit/downspouts (23), Siding (24), Fence sides (22). (id:31327)
35 Cherryhill Ave
Toronto, Ontario
Enjoy the serene nature with this beautiful 2-storey, 4-bedroom family home located at 35 Cherryhill Avenue, backing onto a ravine in the Waterfront Community of West Rouge. Nestled on a 55 by 125-foot irregular lot, this spacious residence has been transformed into a prime entertaining venue. It features a gourmet kitchen, a solarium, two gas fireplaces, a stylish main floor bathroom, and an outdoor oasis complete with a multi-tiered deck and built-in hot tub, all overlooking the privacy of the ravine. The open-concept main floor allows for easy mingling with family and friends, enhanced by sunlight and ravine views from the kitchen, dining room, and solarium. Step out from the solarium to the deck and hot tub, with plenty of space for backyard BBQ's and birthday parties - making it perfect for outdoor entertainment. The kitchen is equipped with quartz countertops, a large center island, double wall-oven, a recycling center, task lighting, and a vacuum kick-plate for convenient cleanups. The front living room, ideal for a home office, offers a bay window overlooking the street. Upstairs, there are four spacious bedrooms with new broadloom flooring, all close to the main 4-piece bathroom. The basement offers a large recreation room with durable vinyl plank flooring, laundry, and ample storage space. 35 Cherryhill is in the sought-after West Rouge community and offers excellent schools, parks, and the Waterfront Trail. Local amenities include Adams Park for picnics and biking, Port Union Village Common with a splash park, a community center with gym facilities, a skatepark, soccer fields, and a shopping plaza with various stores and eateries. Transportation is convenient with nearby Rouge Hill GO train, TTC, and Highway 401 access. This home offers a healthy lifestyle and proximity to top-notch amenities. Dont miss this rare opportunity for a ravine-backing home in this sought-after area! **** EXTRAS **** Painting, Luxury Vinyl Flooring & New Broadloom 2024, Finished Bsmt 2021, Main & Flat Roof + Skylight 2018, Deck & Hot tub 2016 *Over $250K spent by previous owners on Kitchen, Dining Room, Solarium, Main Flr Bath & Front Entry renovations. (id:31327)
111 Manning Ave
Toronto, Ontario
This beautiful 2 1/2 - storey, 1,445 sq. ft. renovated Victorian home is in the beloved neighbourhood of Trinity Bellwoods. Just steps from premier dining and shopping, this 3-bedroom home features 9 1/2 ft ceilings on the main floor and an open-concept ground floor leading to a private courtyard, ideal for entertaining. The home sits on a quiet street, offering a peaceful setting with the convenience of downtown living. Highlights include a move-in-ready home with a spacious 2nd-floor bathroom, a cozy gas fireplace, and exceptional insulation that maintains a comfortable indoor climate year-round. With a Walk Score of 90, it promotes a walkable lifestyle near transit and schools, making it perfect for those seeking a blend of charm and modern living. **** EXTRAS **** S/S fridge, S/S Stove, S/S Built-in dishwasher, S/S Hood Fan, Washer, Dryer, All Window Coverings, All ELFs (id:31327)
494 Commissioners Rd E
London, Ontario
Welcome to 494 Commissioners Rd E, a remarkable bungalow in South London. Step through the spacious front foyer into the bright and airy living room, complete with an inviting electric fireplace and a convenient door leading to the backyard patioan ideal spot for entertaining or enjoying serene evenings beneath the stars. The heart of the home lies in the well-appointed kitchen, boasting an island, stainless steel appliances (including a gas stove), a breakfast area, and ample counter and cupboard space perfect for the culinary enthusiast or busy family. Adjacent is a separate dining room, offering an ideal setting for hosting dinner parties or intimate family meals. Find peace and tranquility in the cozy den, adaptable for use as a home office, library, or relaxation area. Retreat to one of the three generously sized bedrooms for rest and rejuvenation, complemented by two full bathrooms on the main level. Descend downstairs to discover the ultimate in-law suite, featuring a spacious family room, a combined kitchen and recreation room, two additional bedrooms, a bonus room, and a convenient laundry room with a sink. Completing the lower level is a three-piece bathroom, ensuring comfort and privacy for guests or extended family members. Step outside to your own backyard oasis, where outdoor living reaches its pinnacle. Lounge by the sparkling in-ground, salt water pool, installed in 2018, or unwind on the expansive stamped concrete patio spaces. Gather around the fire pit area for cozy evenings with loved ones, while the two sheds provide ample storage for outdoor essentials. Beautiful gardens and sprawling grass space offer endless opportunities for outdoor activities, making this backyard the perfect retreat for both pets and kids. With driveway parking for 7 vehicles and a single-car attached garage, convenience seamlessly blends with functionality in this exceptional property which is conveniently located near Victoria Hospital, schools, and shopping amenities. (id:31327)
266 Highview Cres
London, Ontario
Beautifully renovated 4 bed, 2 full bath home is ready for it's new family in Southcrest! The main floor features a large living room & dining room space, leading to your eat in kitchen with new appliances, soft close cabinetry & quartz counters including a large peninsula for a family breakfast or homework after school. The 3 spacious bedrooms on the upper level have new modern doors and your large updated 4 piece bathroom. Enjoy a movie night on the lower level in your family room. You'll find the newly added 4th bedroom with egress window and large storage space as well as your 3 piece bathroom, perfect for a guest or teenager with the side entrance! The basement level has a great spot for an office, gym or playroom, as well as your laundry and storage! Spend summer nights on your deck in the peaceful yard with a new storage shed for your gardening accessories, and a sandbox for the littles. Other updates include flooring, roof, most windows, patio, paint, electrical and plumbing, all in 2024. Nothing spared here, and quick possession ensures a summer you will remember forever in your new home! **** EXTRAS **** Arthur Ford PS & Saunders SS are your TVDSB home schools for 2024-2025 Full list of improvements under documents. (id:31327)
#204 -6444 Finch Ave W
Toronto, Ontario
**Rarely Offered End Unit Townhouse! Well Maintained 3+1 Bedroom, 2 Washroom. Freshly Painted Throughout. Large Modern Kitchen with quartz countertops. Close to all Amenities, Near Albion Mall, Future LRT Station, 10-15 mins Walk to Humber Hospital & College, School, Park, TTC and HWY 401, 427 and 407. (id:31327)
142 Stowmarket St
Caledon, Ontario
Discover your dream home on a premium lot in the prestigious community of Southfields! This fully renovated detached house offers the pinnacle of luxury living. With 3 bedrooms and 4 bathrooms, it provides ample space for comfortable living. Entertain effortlessly in the finished basement, boasting a custom bar/kitchenette, built-in ceiling speakers, and a cozy fireplace. Enjoy ultimate privacy with no rear neighbours and a fully renovated backyard oasis perfect for gatherings. Inside, hand-scraped hardwood floors, pot lights, and crown molding create a warm and welcoming atmosphere, complemented by stainless steel built-in appliances and custom closets for added elegance. The great/family room features soaring ceilings and expansive windows, highlighting the gas fireplace.With meticulous attention to detail and modern finishes throughout, this property is a true must-see! **** EXTRAS **** B/I Stainless Steel Appliances (Fridge, Stove, Built-in Oven, Microwave and Dishwasher), 1 Washer, 1 Dryer, all Elfs. fridge in basement, gas and electric fireplace. (id:31327)
64 Briarhall Cres
Markham, Ontario
Beautifully Maintained Exec. Townhouse in Prima Markham Area of Berzy. Open Concept in Main Floor W/9Ft Ceiling. Double Door Entry, Sunken Foy, Main Floor Laundry. Hardwood Floor in Living & Dining Rooms. W/O From Breakfast Area to Patio. Upgraded Kit Cabinets & Tiles. Large Main Bedroom W/4Pc Ensuite Which has Sep Ent + Soaker Tub + W/I Closet. Kitchen Combines with Breakfast Area to Serve the Family. Huge Backyard to Entertain the Family & Visitors. This Amazing Home Has A Lot to Offer. **** EXTRAS **** All Electrical Light Fixtures, All Window Coverings, Fridge, Stove, Built-In Dishwasher, Washer, Dryer, Alarm System. (id:31327)
4 Carnahan Terr
Toronto, Ontario
Rarely offered 3 bdrm end unit condo town w/ coveted extra windows in desirable Upper Beach Estates neighborhood. Ascend the richly stained hardwood staircase to the main living area that's drenched in sunlight & boasts lofty 9ft ceilings & seamlessly matching dark hardwood flooring. The kitchen, showcases extended 42"" shaker style upper cabinets, custom backsplash, stainless steel appliances, a Corian countertop with an integrated sink, all overlooking a convenient sit-up breakfast bar.The dining area boasts floor-to-ceiling custom cabinetry, doubling storage space with pot drawers and upper cabinets adorned with accented frosted glass & a Corian countertop serving space. An ingenious design element unveils a ""tuck away,"" housing a retractable dining table (not included), perfect for family meals. The utility room houses the ensuite laundry, accompanied by a new tankless water heater (combi unit) and ample storage space, a rarity amongst units equipped with the standard 50-gallon tank.The primary bdrm features a breathtaking vaulted ceiling, walk-in closet, & an efficient 3pc ensuite. Flooded with natural light from expansive windows, the spacious 2nd bdrm offers a serene retreat. The 3rd bdrm is versatile as a bdrm or office & features a walkout to the second-floor deck w/ panoramic views of Toronto's downtown skyline. Both bdrms are served by a well-appointed 4-piece bath.The basement offers a huge shoe closet, a sep coat closet, & access to the single-car garage equipped with a garage door opener. California shutters throughout. Rough-in for central vac. Perfectly located, this home is steps away from Bob Acton Park, all levels of education from elementary to high school, & is adjacent to shopping (Loblaws and Freshco). GO Station and/or Main St Subway is a quick 10 min walk away. And don't forget the brief stroll through the forest of Glen Stewart ravine leading to Queen St E shopping or why not on to a day at the Beach & meander along the Boardwalk. (id:31327)
148 De Grassi St
Toronto, Ontario
Searching for a serene & sophisticated Victorian century home on one of Toronto's most iconic streets? Look no further! The interior transformation will wow you the moment you enter! Luxurious materials & exquisite craftmanship have created a warm and inviting, thoughtfully designed and magazine worthy abode! The kitchen is the heart of the home and it truly is here! Soaring ceilings, high-end appliances, luxurious custom AyA kitchen cabinetry with tons of storage, and a huge stone island with lots of seating create the perfect setting for entertaining or daily meal prep. The dining area features cozy banquet seating with b/i storage. Lounge in the spacious living area, also with custom cabinets, which overlooks the landscaped backyard retreat with water feature, covered multi-level deck, designer screen and lighting! Upstairs, you'll find 2 bedrooms, including the impressive two level primary suite with soaring ceilings, calming & luxurious 4-piece washroom, walk-thru custom walnut closet (both with heated floors) and a large 3rd floor loft with cathedral ceilings, wood fireplace & electrically operated skylight! This bonus space works well as a home office, den or sitting area. The fully finished basement has an inviting rec/media room with exposed brick walls, a separate bedroom area, and a huge 3-piece washroom, laundry and space for extra storage or the potential to add a free-standing tub. Basement has been waterproofed. This ideal location offers the best of city living! Enjoy the numerous parks nearby, shop on Queen in Leslieville/Riverside with its amazing restos, cafes, food stores and interesting one-of-a-kind shops! **** EXTRAS **** Excellent schools in the district! Convenient transit options abound, including the Queen and Dundas streetcars, as well as the future Ontario Line subway stop to be located a short stroll south on Queen. (id:31327)
896 Hinterland Dr
Oshawa, Ontario
Phenomenal location meets elevated living at this exquisite home nestled in the highly sought after Maxwell Village in North Oshawa. You will be welcomed home by your sculpted gardens and pristine landscaping, the epitome of curb appeal. As you explore you will discover that this home is the gift that keeps on giving. With beautiful hardwood floors, natural light flooding in from the gorgeous custom windows, vaulted ceilings in multiple rooms and three fireplaces throughout the home, no detail was left unfinished! Hosting is a breeze with functional kitchen featuring cherry cabinets, granite countertops, and new high end S/S appliances. Your primary suite is a true retreat with high ceilings, a double walk-in closet with laundry and spa-like ensuite featuring his and hers sinks and heated floors. Your sprawling basement feels never-ending with 3 spacious bedrooms, a massive rec room and major in-law potential. To top off the luxury feel this home boasts a low maintenance backyard with high end artificial lawn and composite deck, and tall hedges for complete privacy fantastic for hosting and relaxing in the afternoon. Many of the big ticket items have all been updated for you: furnace, air con, and HWT 2021, windows 2021, ensuite 2022, doors 2022, basement renos 2023, stove 2021, W/D 2022, dishwasher 2023. Located at Taunton and Harmony, this location is highly convenient yet settled on a quiet and family friendly street. (id:31327)
30 Cassels Ave
Toronto, Ontario
Welcome To This Magnificent And Exquisite Remodeled 3 Bedroom, 2 Bath, Two-Storey Detached House Sitting On A Spacious 20 X 100 Ft Lot Nestled In Toronto's Sought After Upper Beaches, An Incredible And Prime Neighborhood Close To All Amenities & Steps To Woodbine Subway Station. This Property Has A Great Layout With Gorgeous Hardwood Floors, Pot Lights, And Numerous Upgrades Throughout Offering A Blend Of Comfort, Style, And Functionality, Making It The Perfect Place To Call Home. The Main Level Boasts An Open Concept Layout, With An Inviting Living Room With A Cozy Fireplace, Open Riser Staircase With A Floor To Ceiling Glass Panel That Adds Elegance. The Kitchen Is A Culinary Haven With Quartz Counters, Backsplash, Breakfast Bar, Stainless Steel Appliances, And Ample Cabinet Space. Off The Kitchen Is A Versatile Sun-lit Backroom Ideal For A Studio Or Office With A Convenient Walkout To The Patio, Offering A Tranquil Spot For Work Or Relaxation. Upstairs, It Boasts Three Generous Sized Bedrooms Each With Double Closets, Two Of Them Feature Mirrored Closets, And A Renovated 4PC Bath. The Sun-drenched Primary Bedroom Has High Slopped Ceiling And A Large Window That Allows Plenty Of Natural Light. The Thoughtfully Finished Lower Level Offers Comfort And Functionality With A Spacious Rec Room, A Great Space For Recreation Or Relaxation, While A Convenient 3PC Bathroom Adds Convenience For Guests Or Family Members. Newer Broadloom And Pot Lights Further Enhance The Appeal Of The Finished Basement, Creating A Cozy Retreat For All To Enjoy. Additionally, The Convenience Of A Stackable Washer And Dryer Adds To The Home's Practicality. Outdoors, Enjoy The Beautiful And Fenced Backyard That Offers A Serene And Peaceful Ambiance. In Summary, This Exceptional Property Offers A Harmonious Blend Of Modern Amenities, Thoughtful Design, And A Prime Upper Beaches Location, Making It A Truly Special Place To Call Home. **** EXTRAS **** Detached Garage In Addition To Shared Driveway, Great Curb Appeal With Beautiful Front/Back Gardens, Steps to Cassels Park, Close To TTC, Minutes To Downtown & Woodbine Beach, Great Schools, Norway PS, Parks, Steps To Danforth & Gerrard St (id:31327)
831 Laurier Avenue S
Milton, Ontario
Having a INGROUND POOL for the Summer is GREAT! This Austin Model is a Link Detached Home in Premier Timberlea Community Features 3 Spacious Bedrooms 1.5 Bathrooms Lots of upgrades! Steps Away from Parks & Trails, Schools, Highways, Transit, Shopping and Amenities. This Floorplan is Perfect for both Growing Families or if You are Planning to Move Closer to Family! The Bright and Cheery Main Floor Includes a Large Family Room with Hardwood Floors recently redone and an Updated Kitchen, Dining Room Overlooking the Landscaped Backyard With Inground Pool for All of the Family to Enjoy!! The Lower Level you will Find the Laundry Room and a Large Family Room with a Bar Area for Entertaining your Guests. There is a Separate Garage Available for Storage and Easy to Access. Steps Away from Parks & Trails, Schools, Highways, Transit, Shopping and Amenities. This Home has Been Well Maintained Its Ready for You to Just Move In and Start Relaxing! (id:31327)
1740 Four Mile Creek Rd
Niagara-On-The-Lake, Ontario
Welcome to 1740 Four Mile Creek Road in the Heart of Niagara-On-The-Lake's wine country! This meticulously maintained 1,845 sq-ft bungalow is situated on almost a half acre of beautifully landscaped yard bordering Four Mile Creek. Enjoy all the charm of a large property while still having municipal services! Experience main floor living at its finest, featuring laundry, 4 bedrooms, 2 bathrooms, and a bright, open-concept living area. The kitchen offers ample space and storage, seamlessly connected to the dining area for easy entertaining. Relax in the oversized family room, complete with a wood fireplace, plenty of morning sunshine & Brazilian cherrywood floors. The basement is a true gem, with expansive windows flooding the space with natural light, a wood-burning insert for cozy nights & a separate entrance. Embrace your DIY spirit in the designated craft space/workbench area, complete with ample storage and sturdy built-in shelves for organization. Step outside and relax in the oasis of a yard & enjoy views of the sunset & vineyards from your 20-ft pool/spa that you can experience all year round! The insulated double-car garage features electric openers, and the garage roof is insulated for year-round comfort. This thoughtfully designed floor plan offers excellent flow throughout. Recent updates include an A/C (2019), basement waterproofing (2022), Lap pool/hot tub (2022), windows (2010), a Culligan water purification system with reverse osmosis, and a roof with 35-year shingels. (id:31327)
10 Lee St
Guelph, Ontario
Introducing an impeccably designed semi-detached haven by Fusion Homes, this executive retreat boasts a fully finished basement, situated on an expansive lot for maximum allure. The gourmet kitchen is a culinary masterpiece, featuring stainless steel appliances, upgraded cabinetry, stone countertops, and an island with striking waterfall ends, all bathed in the glow of recessed lighting. Ascend the oak staircase to discover three inviting bedrooms, two lavish bathrooms, a serene sitting area, and a conveniently positioned laundry space. The opulent ensuite promises a rejuvenating experience with its stone counters, glass shower door, recessed niche, and indulgent stone shower seat. Completing this idyllic abode is the finished lower level, offering a welcoming family room and a luxurious 4-piece bath. Boasting oak railings, newel pots, spindles, and steps, along with upgraded hardwood flooring throughout, this home exudes sophistication at every turn. **** EXTRAS **** Nestled in the coveted east-end neighborhood, with access to top-notch schools, scenic parks, and winding trails, this residence offers an unparalleled lifestyle. (id:31327)
2753 Bushland Cres
Mississauga, Ontario
Welcome home! 2753 Bushland Crescent has everything you've been looking for! Located on a quiet street this Two-Storey home offers many perks for those seeking a family-friendly home. 125ft deep lot with a huge backyard to host your gatherings and enjoy your summer evenings. Private double car driveway with a single car garage. Bright and open main floor concept with large quartz island ,a fully-updated eat-in kitchen with newer stainless steel appliances, custom built-in cabinetry with engineered hardwood flooring throughout, and an updated two-piece bath off kitchen. Make your way upstairs to find your four-piece bathroom and four generously sized bedrooms. Skylights along the upper level to give a more bright and airy feel. Your finished basement offers a great space for the rec room, kids playroom, and more. Tons of storage in your backroom where your laundry is located. This house is perfectly situated for those 9-5 commuters with close QEW access and 5 minutes from the Clarkson GO station. This property will not last long, book your showing today on this amazing property! (id:31327)
1005 Savoline Blvd
Milton, Ontario
Introducing Your Dream Home; offering over 2900 sq ft of living space. As you step inside, you are graced with 9' smooth ceilings, high-end engineered hardwood floors, upgraded finishes & a functional layout creating an ambiance of elegance & warmth. The kitchen with timeless dark cabinets and island seamlessly transitions into both the spacious dining area & family room - perfect for hosting. The stunning finished basement is a true haven for relaxation and entertainment, this level boasts vinyl flooring, a bonus room for work or overnight guests, 3pc bath and large space for home theatre, gym/play area. Head to the 2nd floor with 4 spacious bedrooms & laundry. Retreat to the primary suite, with a spa-inspired ensuite bath and walk-in closet, the perfect sanctuary. Enjoy warm nights in the stylish landscaped backyard. All this nestled in the heart of Harrison with escarpment views, surrounded by walking trails, schools, parks and shopping. Don't miss your chance to make this one yours. **** EXTRAS **** A/C 2023. Washer & Dryer 2023. Fridge 2020. (id:31327)
106 Cameron Ave
Toronto, Ontario
Charming Brick Bungalow in Caledonia Eglinton West Neighborhood. This solid brick bungalow is ideally located within a 5-minute walk to two Eglinton LRT stations and offers great possibilities for both new home buyers and investors. Total of 1700 sqft on both levels. Great layout on main floor with large living room, dining room, spacious kitchen, 2 bedrooms and 3pc bathroom. Downstairs, the basement offers a separate entrance, an additional bedroom, a kitchenette, 3PC bathroom, a large rec room, full laundry room, and a true cantina. Well maintained by the same owner for over 50 years. New top of the line Viessmann boiler (2023), new roof (2019), solid foundation, hardwood floors, and a sidepack AC unit to keep you cool all summer long. Outside you will find a private driveway leading to a detached garage, serene backyard with a stone pizza oven and your own vegetable garden. This property is a blank canvas, ready for your creative touch. Whether you envision transforming it into your dream home or maximizing its rental income potential, the possibilities are endless. See it. Love it. Buy it. **** EXTRAS **** Walk Score 90. Walk to shops, cafes, groceries and the new LRT. Don't miss this opportunity to purchase a home in this growing and sought after neighborhood. 30ft Extra Wide Lot. Home inspection report and floorplans available. (id:31327)
102 Dawson Rd
Orangeville, Ontario
Located In The Heart Of Orangeville On A 60x108Ft Lot Backing Onto A Park This Well Maintained And Updated 3 BR, 3 Level Sidesplit With 4 Car Parking W/Great Curb Appeal Is Sure To Please. Recent Updates Include New Flagstone Front Walkway, Patio Door From The Dining Room Leads To The Beautiful Backyard With Interlocking Walkways And Gardens W/ Sand Box And Play Area For The Kids. Huge Garden Shed For All The Lawn Equipment. Rec-Room W/ B/I Shelves, Above Grade Windows. (id:31327)
256 Hickling Tr
Barrie, Ontario
This inviting family home offers comfort and convenience with its array of modern amenities. Boasting ownership of furnace, A/C, and water softener, as well as a recent addition of eavestrough/fascia in 2020 and a pressure-treated wood deck in 2021, this residence promises both practicality and charm. Walk into a spacious foyer boasting a large circular staircase with adjacent powder room and laundry room which includes a newer washer/dryer. Enjoy cozy evenings by the family room fireplace, while laminate floors and carpeting add warmth throughout. A bright, cheerful kitchen includes a built in microwave, fridge, stove, dishwasher, as well as a large breakfast nook with a walk out to the deck. A combination living room/dining room allows plenty of room for family gatherings. A new shed and an above-ground pool enhance the outdoor space, complemented by a well-maintained deck perfect for relaxation. The fully finished basement adds versatility with a large rec room, and additional bedroom, this detached 2-storey home ensures ample space for every need. Backing onto soccer fields and park, relish the privacy of no backyard neighbours. Conveniently located near schools, shopping centers, public transit, places of worship, and the hospital, with easy access to downtown and Hwy 400, this home epitomizes modern suburban living at its finest. **** EXTRAS **** New Shed & Deck in 2021, Eavestrough & Fascia in 2020, Windows & Door have been replaced. (id:31327)
34 Cypress Crt
Aurora, Ontario
Discover the irresistible charm of The Hills of St. Andrew, an esteemed neighborhood in Aurora. Enjoy unmatched convenience with essential amenities mere moments from your doorstep. Immerse yourself in peaceful living within this delightful community, nestled behind St. Andrew's Village. Situated near prestigious private & public schools, this 1700 sqft, 3-bedroom semi-detached home awaits to become your family's next place to live. Meticulously maintained by its original owner, enjoy the convenience of central vac and a gas hook-up for your BBQ! This home also features almost all new windows, stunning hardwood floors and a finished basement with a cold cellar, workshop, gas fireplace and walk-out access to a generous landscaped lot embraced by mature trees, offering serene privacy. Welcome to your new home! **** EXTRAS **** Leaf protectors in eaves trough are new (2-3 years). Back awning with hand crank is new (1-2 years) (id:31327)
219 Shaftsbury Ave
Richmond Hill, Ontario
Welcome To Your Dream Home In Westbrook! This Fully Renovated Custom-Designed 4-bed Luxury Gem Boasts Superior Finishes And Rare Features Like A 49' Frontage With A 131' Depth. The Recently Completed Interlocked Driveway And Double Garage Accommodate Up To 7 Cars, Complemented By A Landscaped Front Yard. Inside, Enjoy The IPE Enclosed Porch, Elegance Of 9' Ceilings, Wainscoting & Maple Hardwood Flrs. The Upgraded Custom-Designed Kitchen Is A Chef's Dream With Top-Of-The-Line Appliances. Retreat To The Primary Bdrm With A Luxurious 5pc Ensuite And Smart Switches Throughout. The Finished Bsmt Offers Ent With A Acoustically Treated Home Theater, Electric Fireplace, Wet Bar With Wine Cooler, And More! Outdoor Living Is A Delight On The New Deck(2024) Surrounded By A Landscaped Backyard. Access To Top Schools And Nearby Trails Adds To The Appeal. **** EXTRAS **** Bsmt Home Theater System (AppleTV, Receiver, 5.1Surround Sound Speakers, Screen&Projector, 4Acoustic Pads) SamsungSmart Counter Depth Fridge, LGBuilt-In Microwave/Wall Oven, Thermador Gas Cooktop, Elica Range Hood, Dishwasher, Washer& Dryer (id:31327)
1323 Butler St
Innisfil, Ontario
Unparalleled Elegance Best Describes This Master Piece Home! Welcome to the ""National"" model, built by award winning Country Homes. Nestled in the best neighbourhood of Innisfil (Alcona) & boasting over 3,200 Sqft of unbelievable living space. Situated on a stunning 61 x 196 foot lot. If You Enjoy Outdoor Living, Then This Incredible Oasis of a Backyard Is Right Up Your Alley, Features a gorgeous in-ground mineral pool & Over $300k spent on Landscaping with Tons of Room 2 Play. Inside Features a Grand layout, double sided gas fireplace, servery w/ built-in wine fridge, main floor office, Stunning Fully Finished Basement, Over $100k spent! Pre-wired For Surround Sound/Home Projector, W/ 3 Piece Bath, Bedroom & Ample Storage. 2nd floor features 4 incredible sized bedrooms, upstairs laundry, 3 full bath's & a luxurious primary W/2 walk in closets. 5 minutes to Innisfil Beach Park, Enjoy Activities Such As Boating, Fishing, Swimming & Skating on the Lake in Winter Are Endless Action 4 every season.Truly a family home for those who love 2 entertain. Top Ranked Kempenfelt School around the Corner, New GoTrain & Hospital coming soon. Offers graciously accepted May 8 at 6pm, please register by 5pm. Seller will consider pre-emptive offers. **** EXTRAS **** Quick Drive to Barrie & less than an hour to Toronto. The Backyard is 100% Spectacular. Easy maintenance w/In ground sprinkler system. Custom Mineral pool W/water feature & privacy gate. Bsmt is all pre-wired for home projector & speakers. (id:31327)
975 Gorham St
Newmarket, Ontario
Discover A fully renovated gem, this modern marvel boasts an open-concept main floor, seamlessly fusing dining, and living spaces. Enjoy yourself in the gourmet kitchen, featuring high-end appliances, quartz countertops, and custom cabinetry. Upstairs, a master suite offers lots of natural light, while two upgraded bedrooms await. The lower level offers an additional plus 1kitchen and plus 1 bedroom, catering to all your needs. Step outside to a oasis on a expansive and deep (60 x 152.33) lot, inviting relaxation. With a separate entrance, this home perfectly caters to modern living. Centrally nestled in Newmarket, enjoy entertainment and convenience at your doorstep.It's near the 404, GO Transit, walking distance to several parks, grocery stores, restaurants,schools, & Hospital. Your chance to claim this exceptional residence! Upgrades: Kitchen (2017),Kitchen Island (2023), Bathroom (2023), Roof (2017), Air Conditioner (2023), Furnace (2017) (id:31327)
10 Grohal Dr
Adjala-Tosorontio, Ontario
Family friendly open concept brick bungalow on a large lot situated in the village of Everett. Updated, kitchen with gas range large island with breakfast bar and storage, modern bathrooms, ensuite with large closet and cabinet and shower. Large lower family room for entertaining has wet bar, fridge and built in cabinets surround the electric fireplace. TV and mounts in family and great rooms are negotiable. Fenced backyard with seasonal creek for water effect has two level deck and gazebo on upper deck, and large garden areas and 2 sheds for extra storage. Paved driveway and poured cement walkway patios. **** EXTRAS **** Furnace,water heater,water softener are all owned,Deck 16x6', plus covered deck 16'x16', potential for in law suite with separate entrance to bsmt potential.2 sheds in large backyard, 100 amp fuse. Taxes based on $1565.37 2024 actual (id:31327)
13 Vertis Crt
Belleville, Ontario
Welcome to this charming all-brick bungalow nestled in the coveted Canniff Mills Subdivision, just moments away from the convenience of the 401. Boasting 3 inviting main floor bedrooms, including a spacious primary bedroom with a tray ceiling, walk-in closet, and a luxurious 3-piece ensuite, this home offers comfort and style in equal measure. The main floor is graced with a well-appointed 4-piece full bath, complemented by hardwood flooring throughout and the cozy allure of bedroom carpets. The heart of this home lies in its open-concept kitchen, adorned with elegant maple cabinets, where culinary delights await. Relax and unwind by the built-in natural gas fireplace, creating a cozy ambiance perfect for quiet evenings or entertaining guests. Discover endless possibilities in the partially finished basement, offering ample space to craft additional bedrooms and boasting a rough-in for a potential 3rd bathroom. Outside, the fully fenced backyard provides a private oasis, backing onto lush green space, while nearby walking trails and parks invite exploration and enjoyment of the great outdoors. **** EXTRAS **** Furnace and Central Air 2013, Roof 2013, Water $150/month approx. The on-demand hot water heater is owned. Automatic garage door openers. (id:31327)
1698 Autumn Cres
Pickering, Ontario
Welcome to 1698 Autumn Cres, a Charming 3-bed semi-detached Home backing onto Altona Forest. Features Spacious open Concept Kitchen flows into family room with gas fireplace, overlooking the serene forest, Spacious Bedrooms. Professionally finished basement with rough-in plumbing and Drywalled Bathroom. Skylight on 2nd floor. Front landscaping with interlock. This home is in a Prime Location; Walking Distance to both Public and Catholic Elementary & Secondary Schools, Transit, Parks, Shopping and Minutes to GO Station, 401 & 407 **** EXTRAS **** fridge, stove, microwave, B/I dishwasher, washer, dryer, central vac & equip, light fixtures, R/I Plumbing - bathroom is roughed in and drywalled, shed, garage door opener & one (1) remote (id:31327)
20 Underwood Dr
Whitby, Ontario
Welcome To 20 Underwood Located In The Family Friendly Neighbourhood Of Brooklin. This Corner Lot Has Been Meticulously Maintained From The Inside Out. With Charming Curb Appeal Boasting Mature Trees & A Double Wide Driveway. As You Enter Through The Double Front Doors You Are Greeted With A Spacious Foyer & A Large Front Hall Closet. This Home Has Plenty Of Room For Family Get-Togethers With A Formal Living And Dining Space. The Kitchen Boasts Loads Of Cabinet Space, Granite Countertops And A Lovely Breakfast Bar. With Vaulted Ceilings In The Family Room & A Gas Fireplace This Additional Room Is Going To Be The Perfect Spot To Sit And Relax. California Shutters And Custom Millwork Throughout. Main Level Laundry And Garage Access Give This Home The Kiss Of Convenience. Make Your Way Up The Beautiful Staircase, Through The Double Doors Into The Primary Bedroom Featuring A Reading Nook, 4pc Ensuite And Large Walk In Closet. The Rec Room In The Basement With The 5th Bedroom Makes This Space Perfect For When Guests Come Over. The Second Gas Fireplace With A Stone Accent Wall Has Been Perfectly Crafted For Those Winter Evenings. This Home Is Brooklin Has Been Extremely Well Cared For Over The Years, Now It Is Your Turn To Make This House A Home. (id:31327)
22 Larchmount Ave
Toronto, Ontario
Fall in love on Larchmount! Stunning turn-key semi with 3 bedrooms, 3 bathrooms and a rare detached garage right in the heart of Toronto's trendy Leslieville! Bright and open, the living and dining areas invite gatherings, and the gourmet kitchen impresses with white marble counters and high-end appliances. There is no shortage of storage with custom cabinetry throughout! Three gorgeous bedrooms and a new renovated bathroom complete the upper level. The additional basement apartment with it's own kitchen, newly renovated bathroom and dedicated laundry is an excellent space for an in-law suite, a recreation room or as a luxurious guest suite. The fabulous detached garage with future laneway suite potential is a rare bonus! Please see the virtual tour for a complete list of upgrades. **** EXTRAS **** Leslieville's vibrant lifestyle is right at your doorstep with trendy shops, cafes, gyms, grocery, transit and restaurants all within walking distance! (id:31327)
820 Audley Rd S
Ajax, Ontario
Your oasis awaits! This well appointed home located in the highly desirable South Ajax By The Lake community is exactly what the most discerning buyer has been looking for. Luxurious features throughout including pot lights throughout, upgraded flooring on main, decorative accent walls and coffered ceilings, upgraded lighting. And if that's not enough to say STOP THE CAR, the resort style RAVINE backyard with extra deep lot will be the envy of all guests. Relax in the wooden gazebo with ability to accommodate your tv and music as you entertain visitors while you take a dip in the heated pool while still leaving so much space for little ones to run. This home exudes luxury and pride of ownership. Do not miss your opportunity to own this stunning property just a stone's throw from the lake and all the surrounding nature trails. **** EXTRAS **** Roof (2021), Dishwasher (2021), Furnace (2015), Water Tank (2023) Approx. 2808 Sq Ft as per builder floorplan, Pool Liner (2022), Pool Heater (2022), Heat Pump (2019). (id:31327)
637 Soudan Ave
Toronto, Ontario
With over 2,700 total square feet, a built-in garage and a fabulous South facing garden, you will be glad you found this wonderful family home! Features include multiple skylights, hardwood flooring, main floor powder room, excellent closet space and storage, two gas fireplaces, a fully finished basement with bonus 4th bedroom, 3 piece bath, plus family room with separate walk out to the back yard! There are generous principal rooms, a renovated kitchen with a bright spacious breakfast room! The Primary bedroom overlooks the yard with a large walk-in closet, and ensuite 5 piece bath. Two other bedrooms with double closets plus a bright family bath. Direct entry garage and a large private driveway are ideal for a busy family! (id:31327)
33 Achtman Lane
Toronto, Ontario
Contemporary corner townhouse situated in the vibrant Little Italy, featuring four levels of bright and spacious open-concept design. This remarkable home boasts impressive elements, including 10 & 12-foot ceilings, a floating staircase, a Scavolini chef's kitchen, bathrooms adorned with Caesar stone counters, and premium appliances. Enjoy outdoor living on the main floor private terrace and the convenience of a private underground built-in garage. The stunning primary suite occupies the entire third floor, complete with a walk-in closet and a luxurious 5-piece spa ensuite. Unbeatable location! Steps to some of the citys best restaurants, bars and groceries. Little Italy, Ossington, trinity Bellwoods with Subway and Streecar at your door. **** EXTRAS **** Fully upgraded w/ liebherr fridge, AEG gas stove, microwave, dishwasher, washer/dryer, gas bbq hookup (id:31327)
42 Johnston Ave
Toronto, Ontario
Rarely offered 4 bedroom home on a 25-foot frontage. This gem in North York presents an unparalleled opportunity for luxurious living. This unique home offers an abundance of features to elevate your lifestyle. Adorned with hardwood floors and glass railings throughout, the main level welcomes you with a spacious family room, complete with two fireplaces for added comfort. The gourmet Chef's kitchen showcases unique Miele appliances, perfect for culinary enthusiasts, while the adjacent dining area sets the stage for memorable gatherings. Ascend the open riser stairs to discover four bedrooms, including a primary suite featuring a lavish 7pc ensuite with a steam sauna true oasis of relaxation. Additional highlights include radiant heated floors, built-in speakers, and floor-to-ceiling windows that bathe the interior in natural light. Descend to the basement, where a versatile space awaits, open concept one bedrooms with a separate entrance and walk-out access to a charming backyard Ideal for income generation or a home office, this area boasts a complete basement apartment, ready to fulfill your needs. Smart home security cameras ensure peace of mind, while a gas line BBQ and custom deck offer opportunities for outdoor entertainment. Conveniently located in a family-friendly neighborhood, this home offers easy access to transit, shopping centres, and a variety of restaurants, ensuring every outing is an adventure. five parking spots , heated bathroom floors, laundry level on two floors, sprinkler system adding to the convenience and comfort, this residence truly embodies modern living at its finest. **** EXTRAS **** Situated in a great neighbourhood, this home offers unparalleled convenience with its proximity to the subway, shopping centers, and a diverse culinary scene. Easy highway access ensures seamless travel for a vibrant urban lifestyle. (id:31327)
2753 Bushland Crescent
Mississauga, Ontario
Welcome home! 2753 Bushland Crescent has everything you've been looking for! Located on a quiet street this Two-Storey house offers many perks for those seeking a family-friendly home. 125ft deep lot with a huge backyard to host your gatherings and enjoy your summer evenings. Private double car driveway with a single car garage. Bright and open main floor concept with large quartz island ,a fully-updated eat-in kitchen with newer stainless steel appliances, custom built-in cabinetry with engineered hardwood flooring throughout, and an updated two-piece bath off kitchen. Make your way upstairs to find your four-piece bathroom and four generously sized bedrooms. Skylights along the upper level to give a more bright and airy feel. Your finished basement offers a good sized rec room, kids playroom, and more. Tons of storage in your backroom where your laundry is located. This house is perfectly situated for those 9-5 commuters with close QEW access and 5 minutes from the Clarkson GO station. This property will not last long, book your showing today on this amazing property! (id:31327)
32 Sydenham Street
Dundas, Ontario
Welcome to Classic decor tastefully updated while maintaining the charm of history. The home was taken back to the studs and renovated approx 8 yrs ago it is solid and as well maintained as could be imagined. Low energy costs and comfortable to live in. The Main level bedroom being used as an office. This great gem offers lots of custom features like High vaulted cathedral ceilings, Open concept kitchen overlooking the backyard oasis, high end appliances, quartz counters, radiant heating, fireplace, 3 skylights, 3/4 inch wood flooring throughout. Located in the heart of Village of Dundas + shopping district. Lots of scenic trails and waterfalls near by. Its truly a perfect home to escape to just steps away from the charm of Downtown Dundas. (id:31327)
138 Balsam Ave N
Hamilton, Ontario
Charming 3-bedroom home, nestled in a great neighbourhood where families can put down roots and make memories. This home has been with the same caring family for over 52 years and exudes a sense of charm, warmth, and history, ready to embrace its next chapter. Freshly painted, this solid home offers a canvas for your vision, inviting you to infuse your personal style and modern touches. Whether you're looking to revitalize the kitchen, reimagine the living spaces, or add your own unique flair, the possibilities are endless. Convenient location with a Walk score of 90 + a Transit score of 70 - close to Parks, Schools, Tim Hortons Field, the Restaurants & Shops of Ottawa St. Situated just minutes away from the Mountain Access, Red Hill Expressway & the QEW, commuting to work or exploring the city has never been easier. Alternatively, nearby local transit options make your daily commute a breeze. **** EXTRAS **** Seller to buy out the HVAC system at their own expense. (id:31327)

