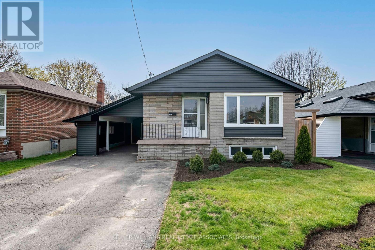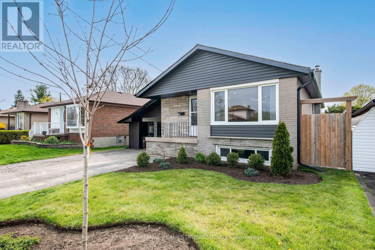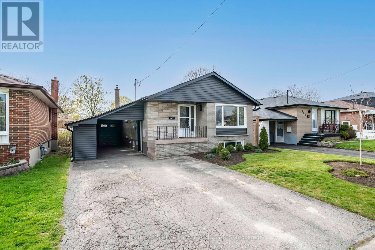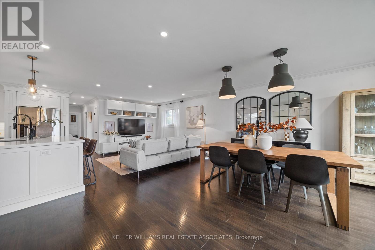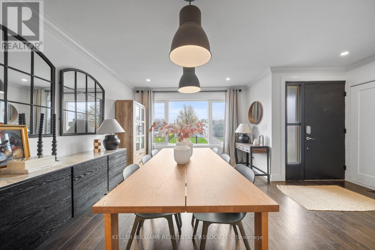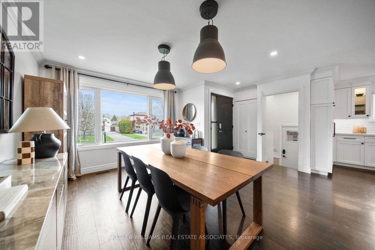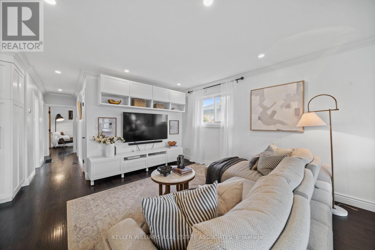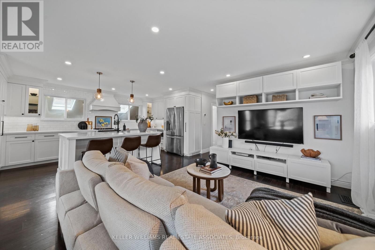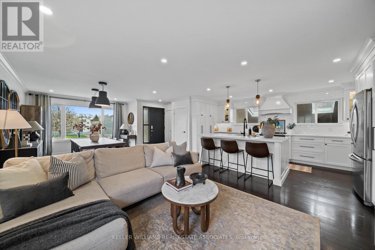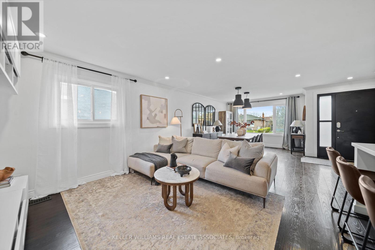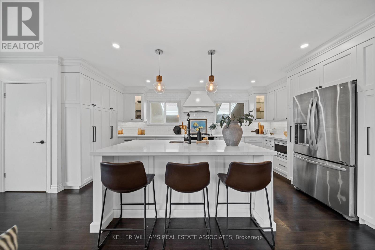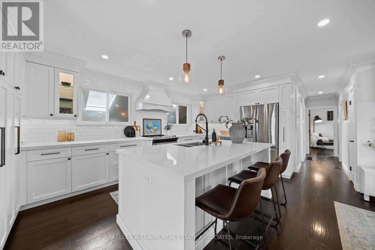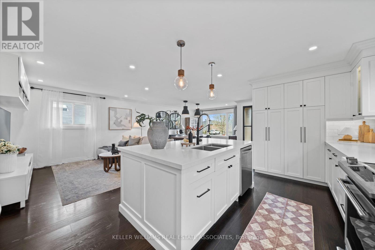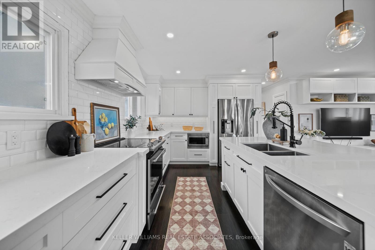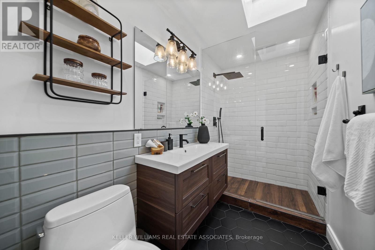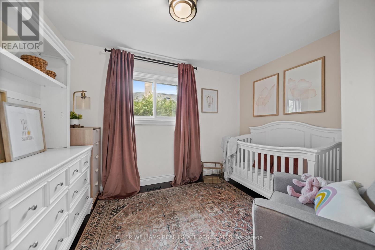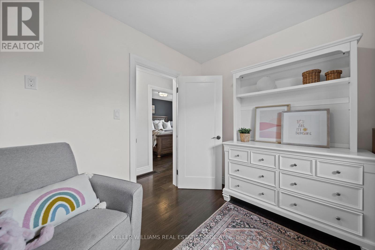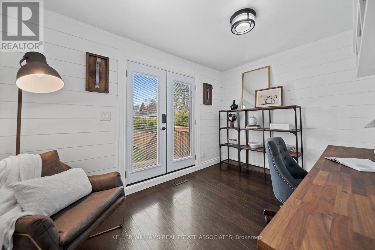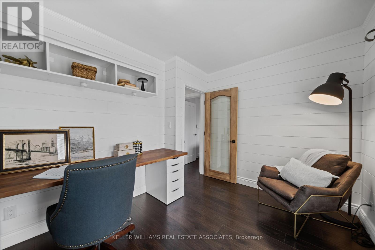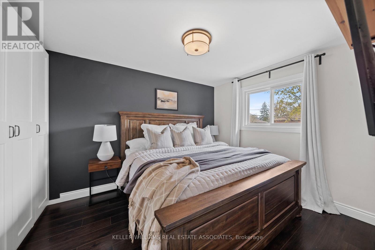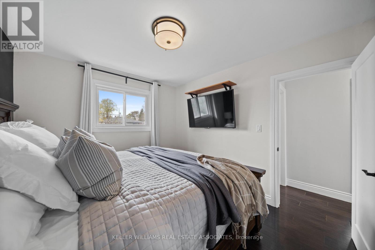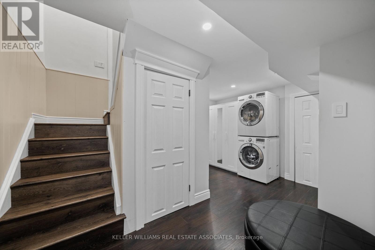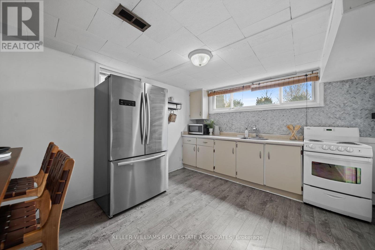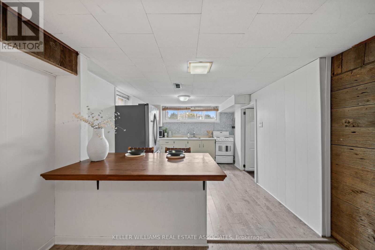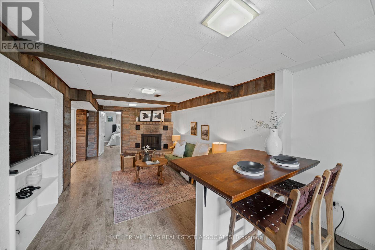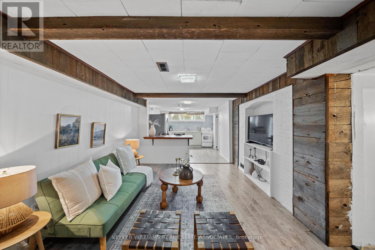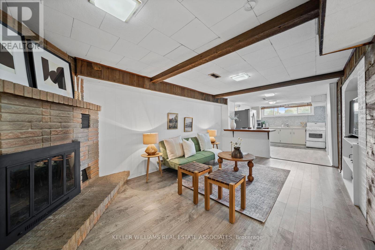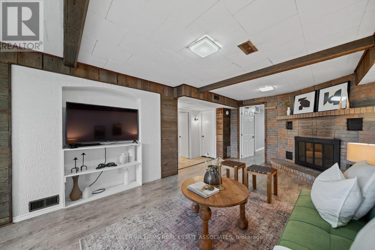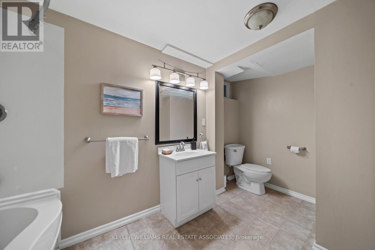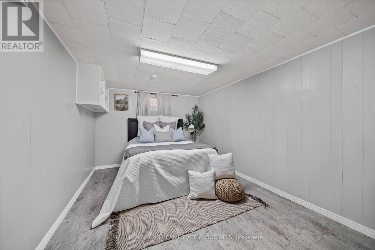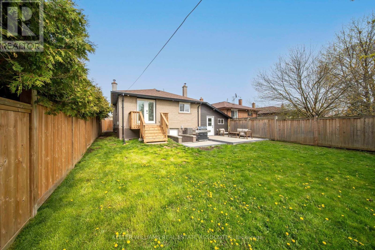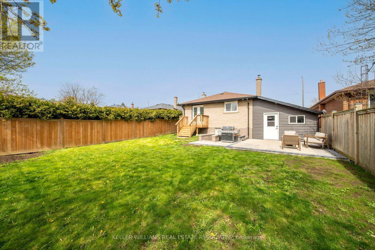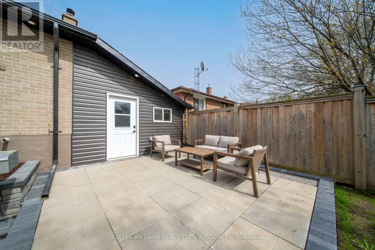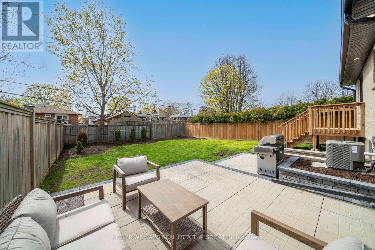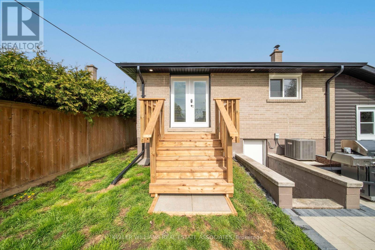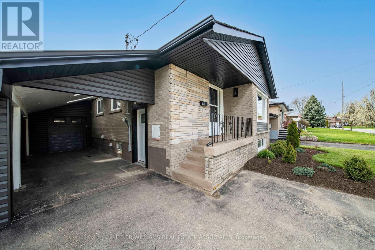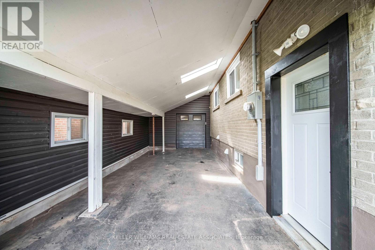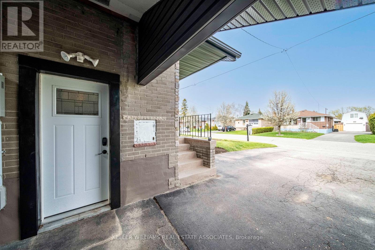656 Perry Cres Oshawa, Ontario L1J 2E3
$759,000
Welcome to this beautifully renovated Bungalow in Oshawa. The main floor features an open-concept layout, combining the living room, dining area, and kitchen, creating the perfect space for entertaining. The brand-new kitchen is equipped with quartz countertops, stainless steel appliances, plenty of storage space and a massive island. Your main floor features 3 bedrooms and 1 luxurious bathroom. The primary bedroom boasts new custom built-in closets with interior lighting and in the third bedroom, you'll find new patio doors that walk out to your beautiful backyard. Sitting on a 42 x 121 ft lot, the backyard features a brand-new deck and patio. With access to the backyard, you'll find a new attached garage, garage door and opener, with electrical outlets and lighting (2023). Your finished basement is complete with a kitchen, living room, bedroom, a 4-piece bathroom, and two separate entrances for added convenience or potential income opportunities. Whether you envision a cozy retreat, home office, or additional living space, the possibilities are endless. Located just north of the 401, this home is steps to the Oshawa Centre, Durham transit, schools, and amenities! See the Feature Sheet for more Upgrades!! **** EXTRAS **** Furnace Motherboard (22), AC (24), Upgraded Electrical to 200 amp, Ext Side Door (2024), Washer/Dryer (24), Patio & Deck (24), Garage with electrical (23), Garage door (23), Eavestrough/soffit/downspouts (23), Siding (24), Fence sides (22). (id:31327)
Open House
This property has open houses!
2:00 pm
Ends at:4:00 pm
2:00 pm
Ends at:4:00 pm
Property Details
| MLS® Number | E8292782 |
| Property Type | Single Family |
| Community Name | Vanier |
| Amenities Near By | Hospital, Place Of Worship, Public Transit |
| Parking Space Total | 5 |
Building
| Bathroom Total | 2 |
| Bedrooms Above Ground | 3 |
| Bedrooms Below Ground | 1 |
| Bedrooms Total | 4 |
| Architectural Style | Bungalow |
| Basement Development | Finished |
| Basement Features | Separate Entrance |
| Basement Type | N/a (finished) |
| Construction Style Attachment | Detached |
| Cooling Type | Central Air Conditioning |
| Exterior Finish | Brick, Vinyl Siding |
| Fireplace Present | Yes |
| Heating Fuel | Natural Gas |
| Heating Type | Forced Air |
| Stories Total | 1 |
| Type | House |
Parking
| Carport |
Land
| Acreage | No |
| Land Amenities | Hospital, Place Of Worship, Public Transit |
| Size Irregular | 42 X 121.81 Ft |
| Size Total Text | 42 X 121.81 Ft |
Rooms
| Level | Type | Length | Width | Dimensions |
|---|---|---|---|---|
| Lower Level | Laundry Room | 3.29 m | 2.11 m | 3.29 m x 2.11 m |
| Lower Level | Kitchen | 3.5 m | 2.38 m | 3.5 m x 2.38 m |
| Lower Level | Recreational, Games Room | 4.94 m | 2.38 m | 4.94 m x 2.38 m |
| Lower Level | Bedroom 4 | 4.81 m | 3.1 m | 4.81 m x 3.1 m |
| Lower Level | Bathroom | 3.76 m | 2.22 m | 3.76 m x 2.22 m |
| Main Level | Kitchen | 3.26 m | 5.15 m | 3.26 m x 5.15 m |
| Main Level | Living Room | 2.8 m | 4.12 m | 2.8 m x 4.12 m |
| Main Level | Dining Room | 2.24 m | 4.12 m | 2.24 m x 4.12 m |
| Main Level | Primary Bedroom | 3.63 m | 2.93 m | 3.63 m x 2.93 m |
| Main Level | Bedroom 2 | 3.55 m | 2.67 m | 3.55 m x 2.67 m |
| Main Level | Bedroom 3 | 2.71 m | 3 m | 2.71 m x 3 m |
| Main Level | Bathroom | 1.49 m | 2.9 m | 1.49 m x 2.9 m |
Utilities
| Sewer | Installed |
| Natural Gas | Installed |
| Electricity | Installed |
| Cable | Available |
https://www.realtor.ca/real-estate/26827230/656-perry-cres-oshawa-vanier
Interested?
Contact us for more information

