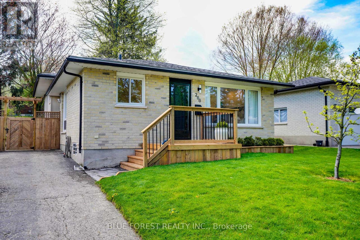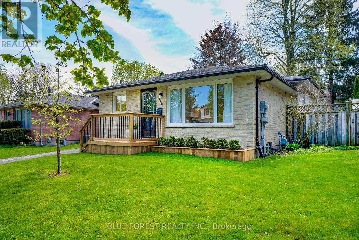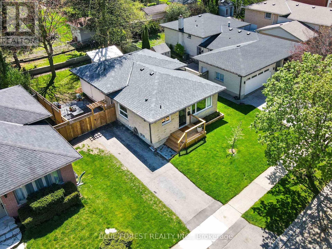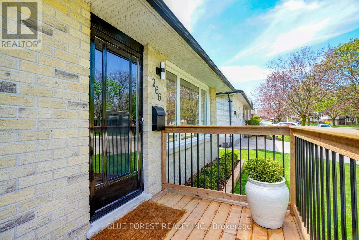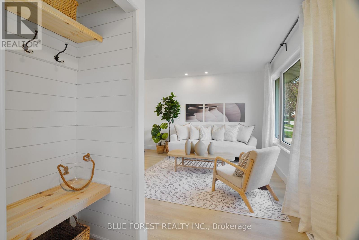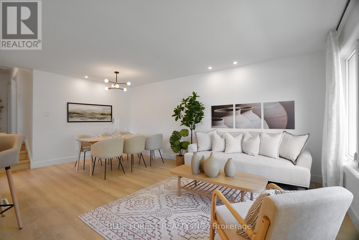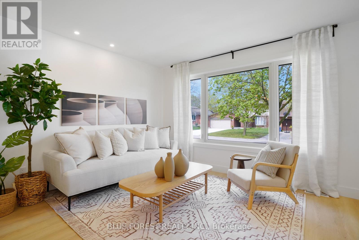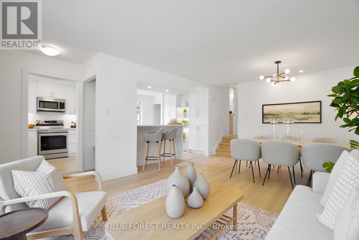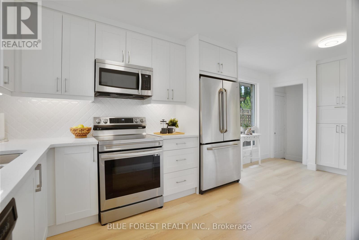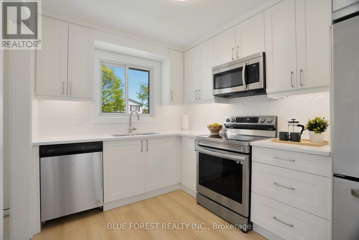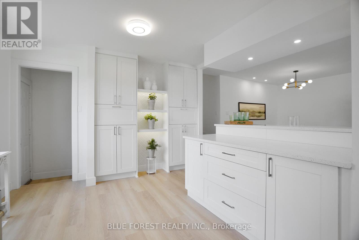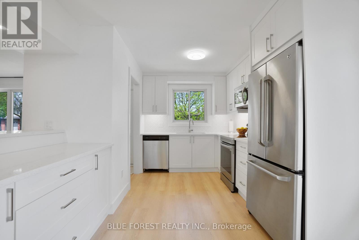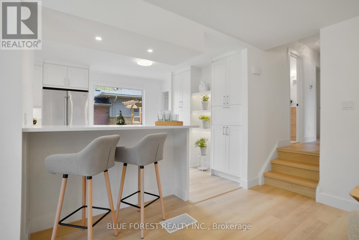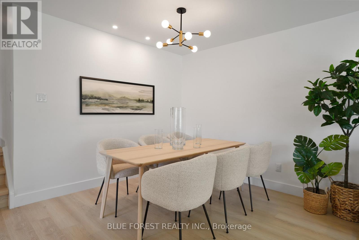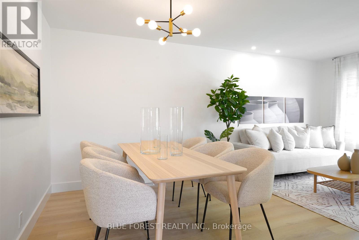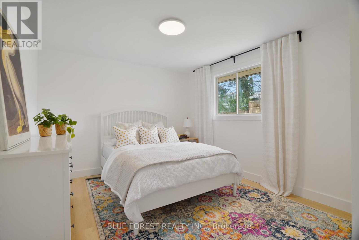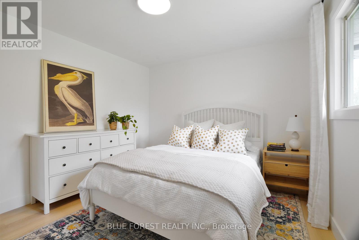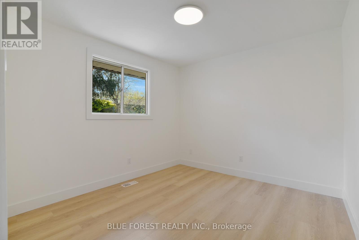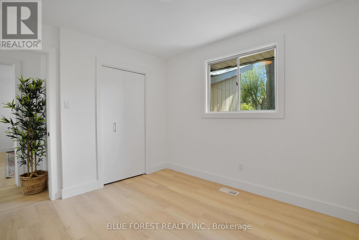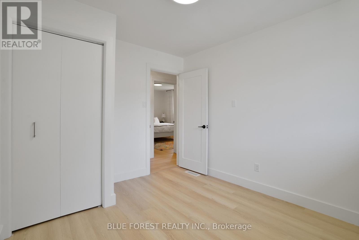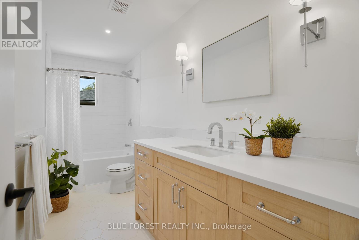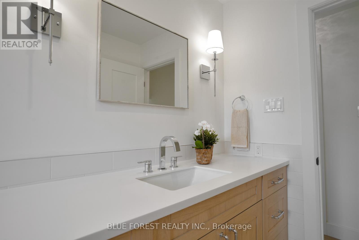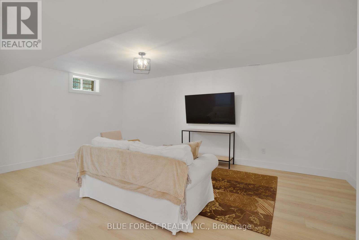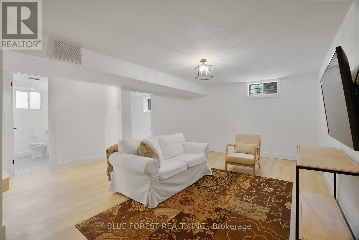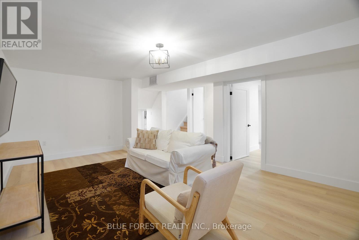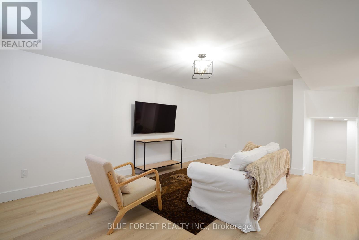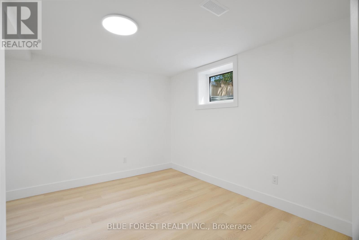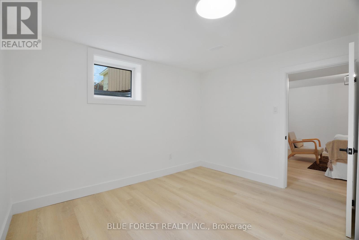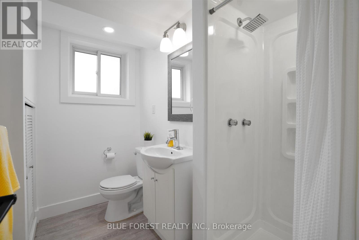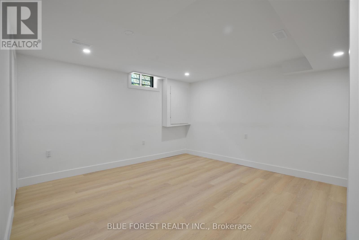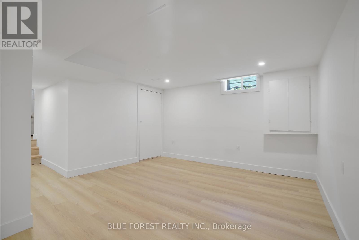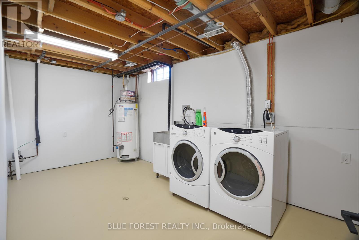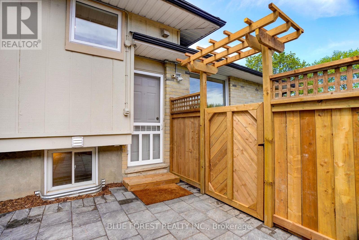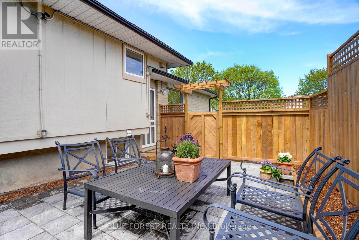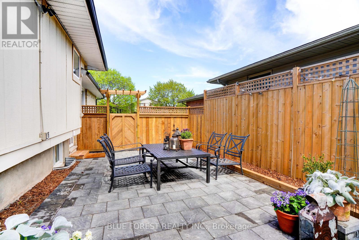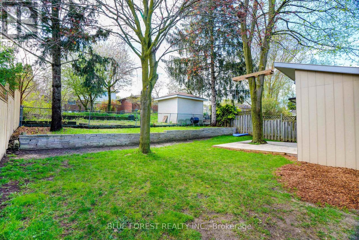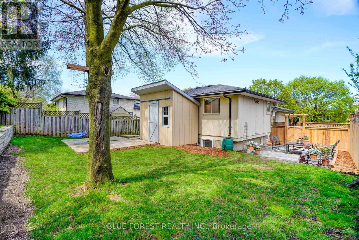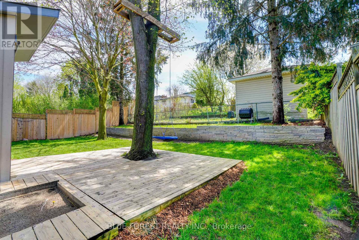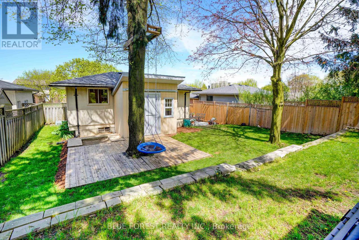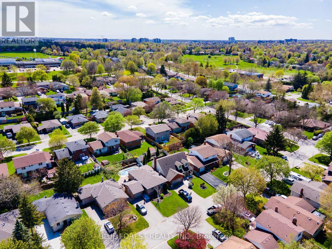266 Highview Crescent London, Ontario N6J 4E3
$729,000
Beautifully renovated 4 bed, 2 full bath home is ready for it's new family in Southcrest! The main floor features a large living room & dining room space, leading to your eat in kitchen with new appliances, soft close cabinetry & quartz counters including a large peninsula for a family breakfast or homework after school. The 3 spacious bedrooms on the upper level have new modern doors and your large updated 4 piece bathroom. Enjoy a movie night on the lower level in your family room. You'll find the newly added 4th bedroom with egress window and large storage space as well as your 3 piece bathroom, perfect for a guest or teenager with the side entrance! The basement level has a great spot for an office, gym or playroom, as well as your laundry and storage! Spend summer nights on your deck in the peaceful yard with a new storage shed for your gardening accessories, and a sandbox for the littles. Other updates include flooring, roof, most windows, patio, paint, electrical and plumbing, all in 2024. Nothing spared here, and quick possession ensures a summer you will remember forever in your new home! **** EXTRAS **** Arthur Ford PS & Saunders SS are your TVDSB home schools for 2024-2025 Full list of improvements under documents. (id:31327)
Property Details
| MLS® Number | X8294434 |
| Property Type | Single Family |
| Community Name | SouthO |
| Features | Carpet Free |
| Parking Space Total | 3 |
| Structure | Deck, Porch |
Building
| Bathroom Total | 2 |
| Bedrooms Above Ground | 3 |
| Bedrooms Below Ground | 1 |
| Bedrooms Total | 4 |
| Appliances | Dishwasher, Dryer, Microwave, Refrigerator, Stove, Washer |
| Basement Development | Partially Finished |
| Basement Type | Full (partially Finished) |
| Construction Style Attachment | Detached |
| Construction Style Split Level | Backsplit |
| Cooling Type | Central Air Conditioning |
| Exterior Finish | Brick, Vinyl Siding |
| Foundation Type | Poured Concrete |
| Heating Fuel | Natural Gas |
| Heating Type | Forced Air |
| Type | House |
| Utility Water | Municipal Water |
Land
| Acreage | No |
| Sewer | Sanitary Sewer |
| Size Irregular | 55 X 100 Ft |
| Size Total Text | 55 X 100 Ft |
Rooms
| Level | Type | Length | Width | Dimensions |
|---|---|---|---|---|
| Second Level | Primary Bedroom | 3.05 m | 3.95 m | 3.05 m x 3.95 m |
| Second Level | Bedroom 2 | 2.95 m | 3.05 m | 2.95 m x 3.05 m |
| Second Level | Bedroom 3 | 2.85 m | 3.05 m | 2.85 m x 3.05 m |
| Basement | Playroom | 5.32 m | 4.4 m | 5.32 m x 4.4 m |
| Basement | Laundry Room | 2.4 m | 5.23 m | 2.4 m x 5.23 m |
| Basement | Utility Room | 1.32 m | 2.48 m | 1.32 m x 2.48 m |
| Lower Level | Family Room | 5.9 m | 4.51 m | 5.9 m x 4.51 m |
| Lower Level | Bedroom 4 | 3.22 m | 2.63 m | 3.22 m x 2.63 m |
| Main Level | Living Room | 4.16 m | 3.46 m | 4.16 m x 3.46 m |
| Main Level | Dining Room | 4.16 m | 2.22 m | 4.16 m x 2.22 m |
| Main Level | Kitchen | 5.57 m | 3.56 m | 5.57 m x 3.56 m |
https://www.realtor.ca/real-estate/26830692/266-highview-crescent-london-southo
Interested?
Contact us for more information

