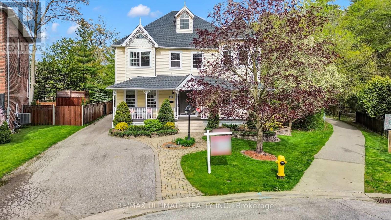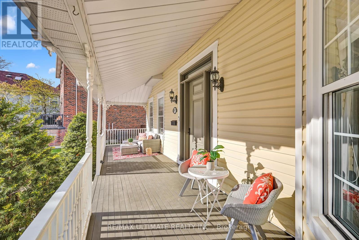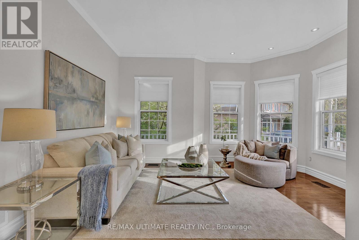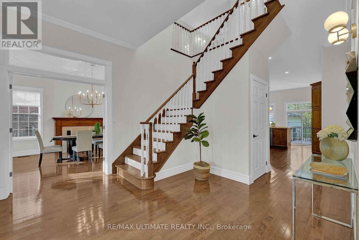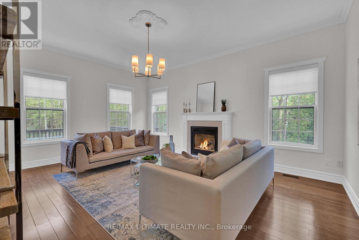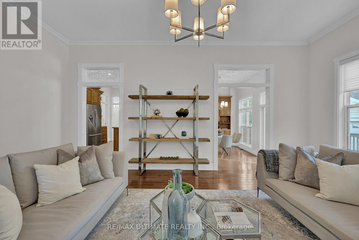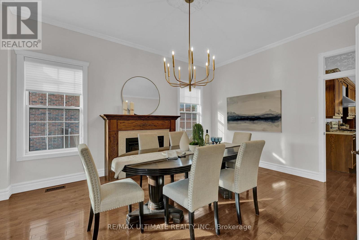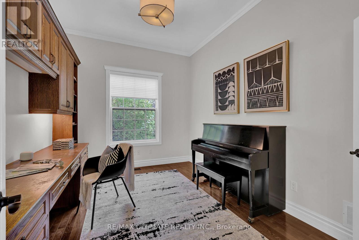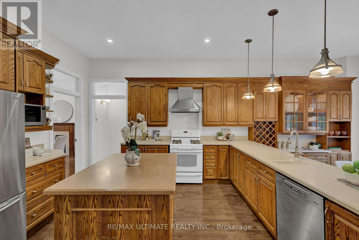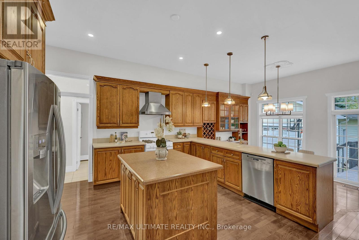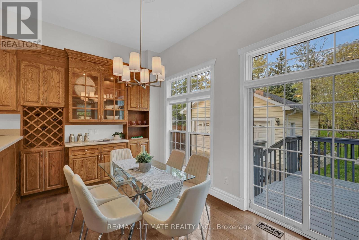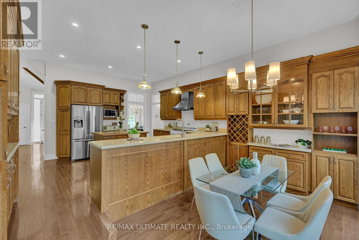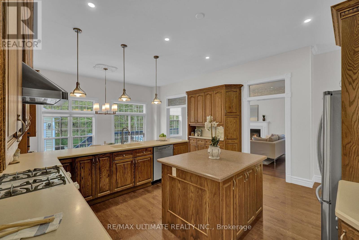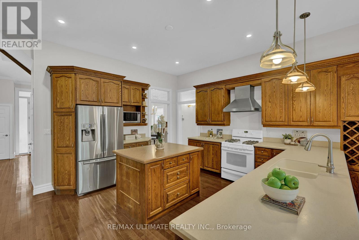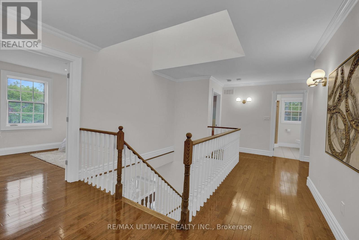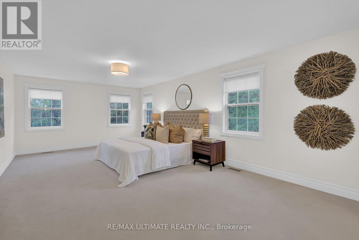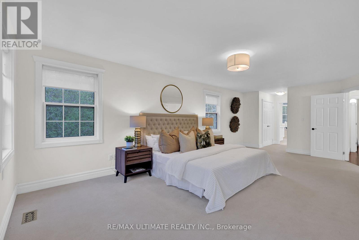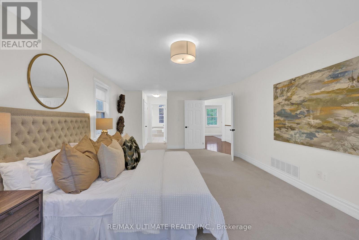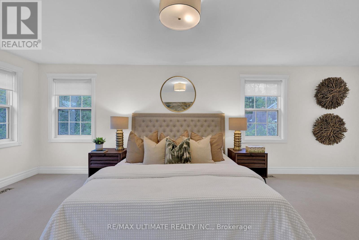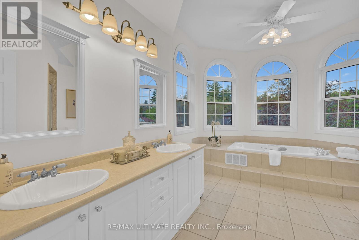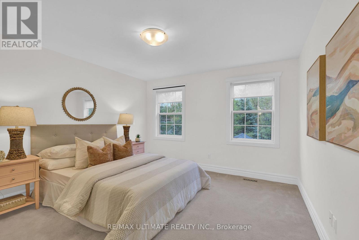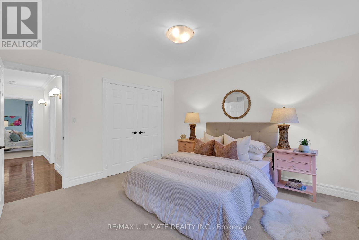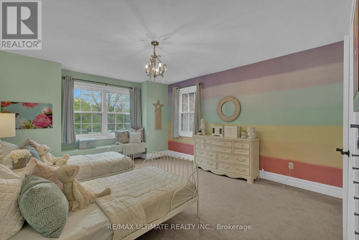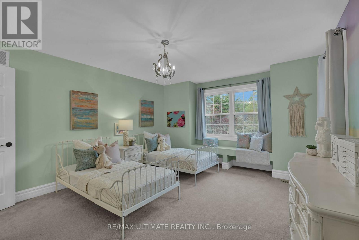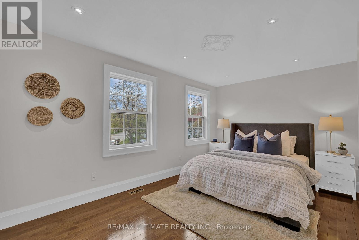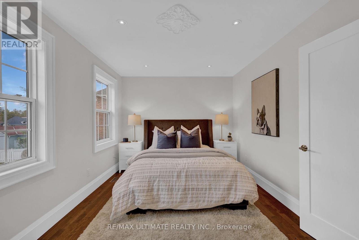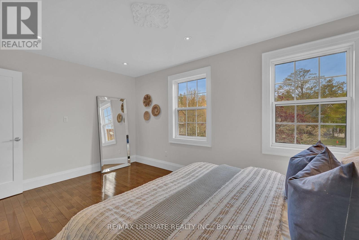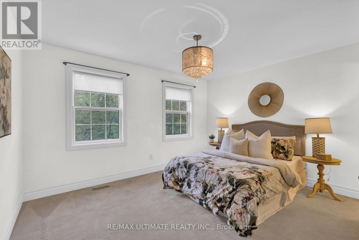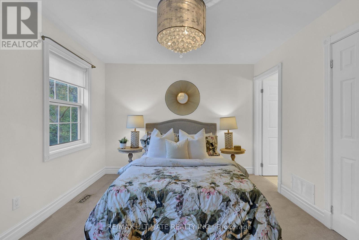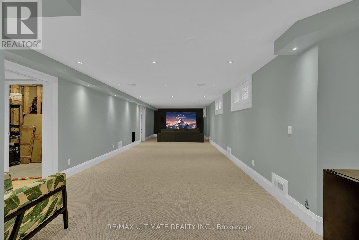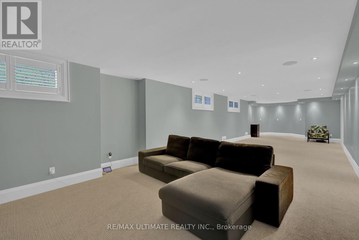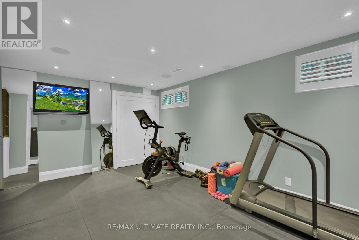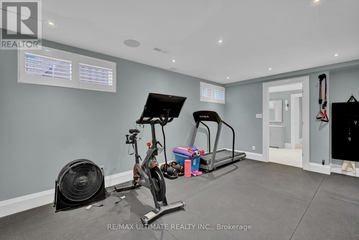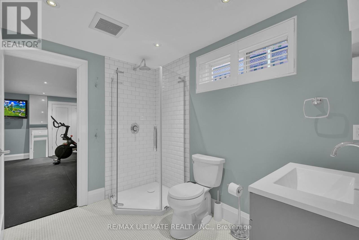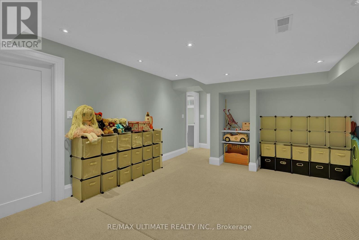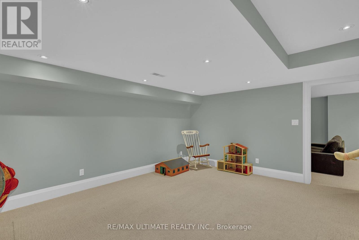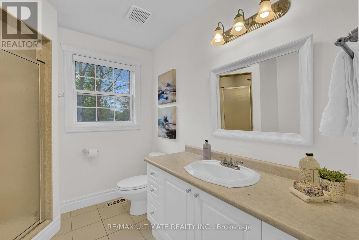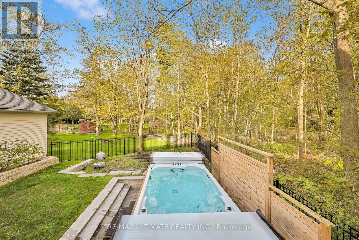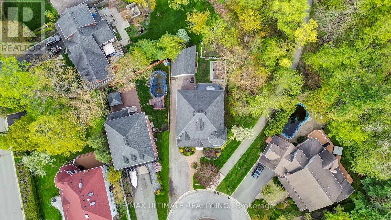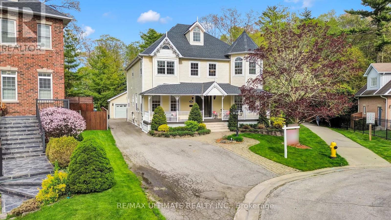7 Bedroom
5 Bathroom
Fireplace
Above Ground Pool
Central Air Conditioning
Forced Air
$2,299,000
Welcome to 97 Woodview Drive, Tucked Away In One Of Pickerings Most Exclusive Enclaves, This 5 Bedroom, 5 Bathroom Naturally Sundrenched Home Will Check All Your Boxes. A Beautiful Oversized Front Door Entry Welcomes You Into Over 5000 Sq Ft of Functional Yet Comfortable Living, Expansive Family Sized Eat-In Kitchen Features Quaint Step Down and W/O TO Backyard Deck With Your Very Own Private Salt Water Swim Spa, Large Sunlit Family Room With Gas Fireplace Is Perfect For Lounging and Creating Lasting Memories, Large Separate Dining Area Features A Fireplace Providing An Intimate Ambiance For Entertaining Friends and Family, 2nd Floor Features 5 Generously Sized Bedrooms, Find Solace In The Serene Primary Overlooking A Treed Oasis, 6 Pc Ensuite Allows For An Extra Touch Of Relaxation, This Picture Perfect Home Backs Onto Rouge Valley National Park, Perfect For Nature Lovers, New Modern Lighting Throughout The Home Combines a Contemporary Style With A Classic Charm. No Sidewalk & Located On Child Friendly & Safe Cul De Sac. Owned Tankless Hot Water Heater, Gym, Expansive Professionally Finished Basement Features Areas For Gym/Yoga/Pilates & Pool Table Plus Bedroom/Office, Enjoy Movie Night In The Theatre/Media Room Which Is Insulated For Sound, Combining Versatile Options For Recreation and Accommodation, Ideal In-Law Suite or Potential Nanny Suite. 2 Car Garage, Minutes to the 401, 407, Shopping, Amenities and and High Ranking Schools EB PHIN Catchment. (id:31327)
Property Details
|
MLS® Number
|
E8295724 |
|
Property Type
|
Single Family |
|
Community Name
|
Rougemount |
|
Amenities Near By
|
Park, Schools |
|
Features
|
Cul-de-sac, Wooded Area, Conservation/green Belt |
|
Parking Space Total
|
8 |
|
Pool Type
|
Above Ground Pool |
|
View Type
|
Valley View |
Building
|
Bathroom Total
|
5 |
|
Bedrooms Above Ground
|
5 |
|
Bedrooms Below Ground
|
2 |
|
Bedrooms Total
|
7 |
|
Appliances
|
Water Heater, Blinds, Dishwasher, Dryer, Freezer, Refrigerator, Stove, Washer, Window Coverings |
|
Basement Development
|
Finished |
|
Basement Features
|
Separate Entrance |
|
Basement Type
|
N/a (finished) |
|
Construction Style Attachment
|
Detached |
|
Cooling Type
|
Central Air Conditioning |
|
Exterior Finish
|
Vinyl Siding |
|
Fireplace Present
|
Yes |
|
Fireplace Total
|
2 |
|
Foundation Type
|
Poured Concrete |
|
Heating Fuel
|
Natural Gas |
|
Heating Type
|
Forced Air |
|
Stories Total
|
2 |
|
Type
|
House |
|
Utility Water
|
Municipal Water |
Parking
Land
|
Acreage
|
No |
|
Land Amenities
|
Park, Schools |
|
Sewer
|
Sanitary Sewer |
|
Size Irregular
|
59.05 X 127.36 Ft ; Pie Shaped Widen At Rear |
|
Size Total Text
|
59.05 X 127.36 Ft ; Pie Shaped Widen At Rear |
Rooms
| Level |
Type |
Length |
Width |
Dimensions |
|
Second Level |
Bedroom 5 |
4.8 m |
3.05 m |
4.8 m x 3.05 m |
|
Second Level |
Primary Bedroom |
9.22 m |
4.09 m |
9.22 m x 4.09 m |
|
Second Level |
Bedroom 2 |
4.09 m |
3.96 m |
4.09 m x 3.96 m |
|
Second Level |
Bedroom 3 |
4.72 m |
3.99 m |
4.72 m x 3.99 m |
|
Second Level |
Bedroom 4 |
3.76 m |
3.96 m |
3.76 m x 3.96 m |
|
Lower Level |
Bedroom |
5.33 m |
3.56 m |
5.33 m x 3.56 m |
|
Lower Level |
Recreational, Games Room |
13.54 m |
4.39 m |
13.54 m x 4.39 m |
|
Ground Level |
Living Room |
4.93 m |
4.45 m |
4.93 m x 4.45 m |
|
Ground Level |
Dining Room |
5.28 m |
3.94 m |
5.28 m x 3.94 m |
|
Ground Level |
Kitchen |
6.58 m |
4.83 m |
6.58 m x 4.83 m |
|
Ground Level |
Family Room |
5.84 m |
4.57 m |
5.84 m x 4.57 m |
|
Ground Level |
Office |
4.09 m |
3.1 m |
4.09 m x 3.1 m |
https://www.realtor.ca/real-estate/26832652/97-woodview-drive-pickering-rougemount

