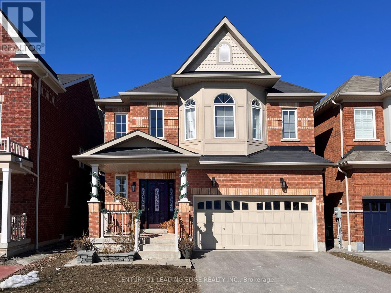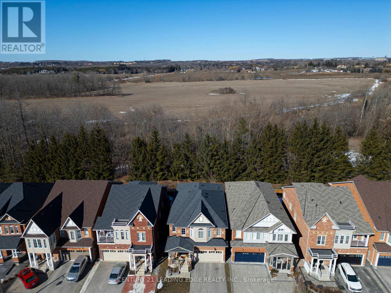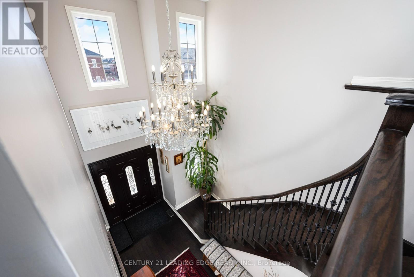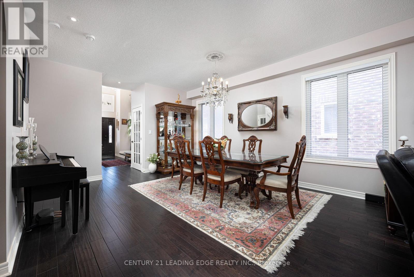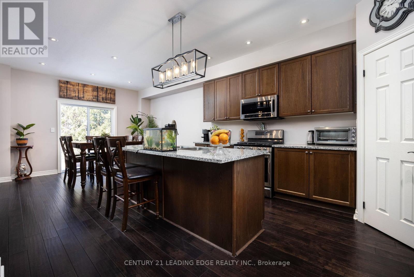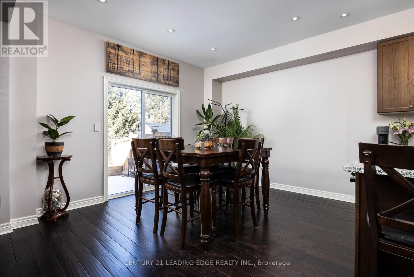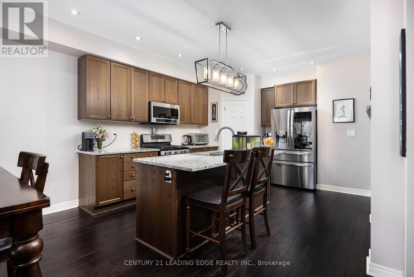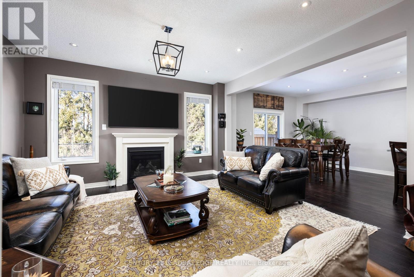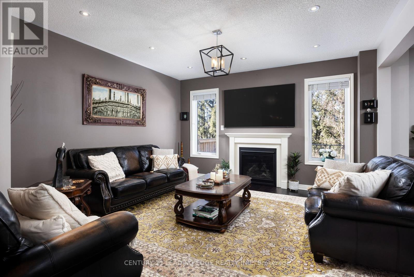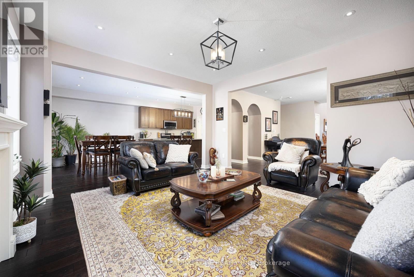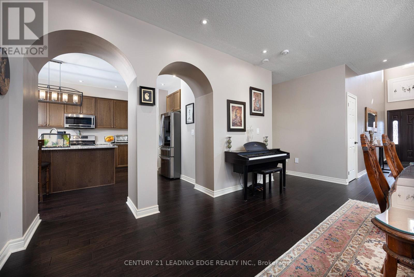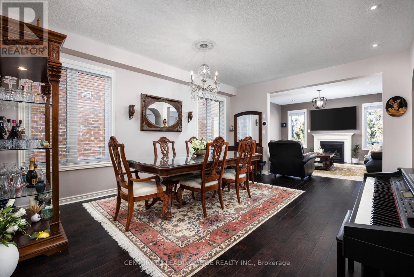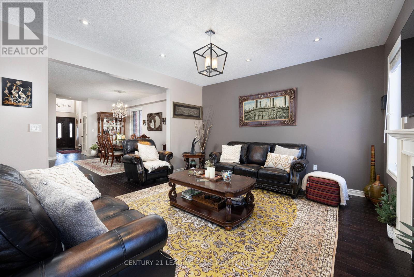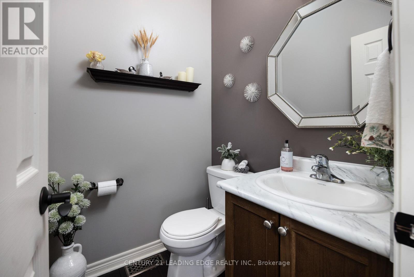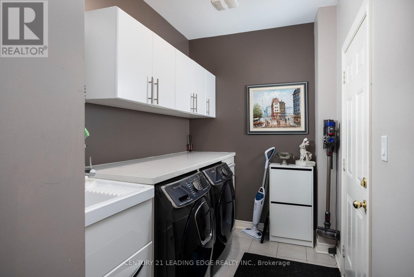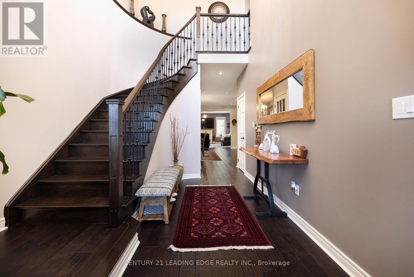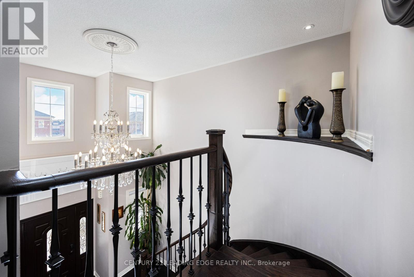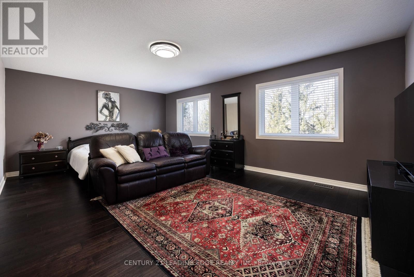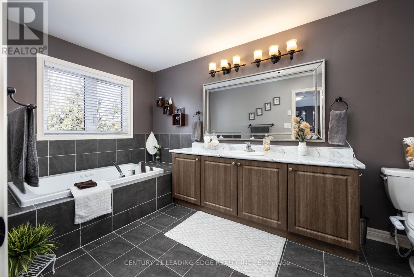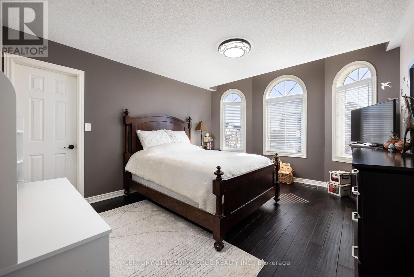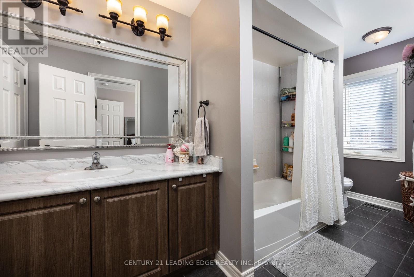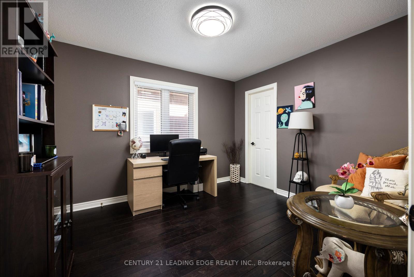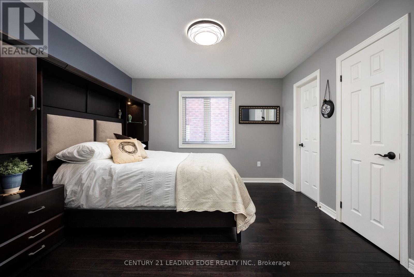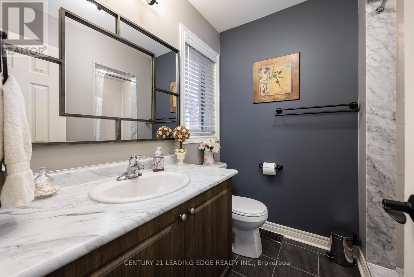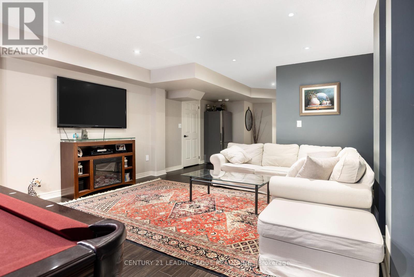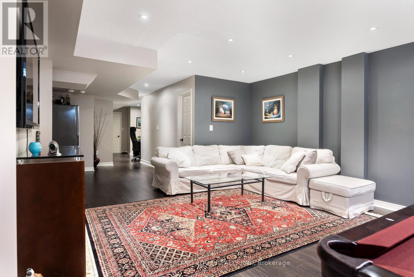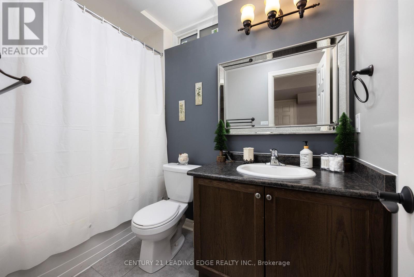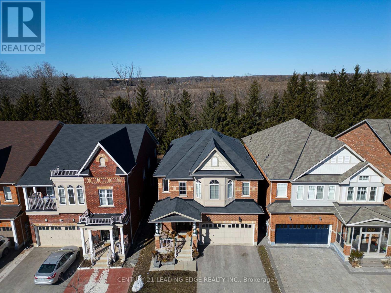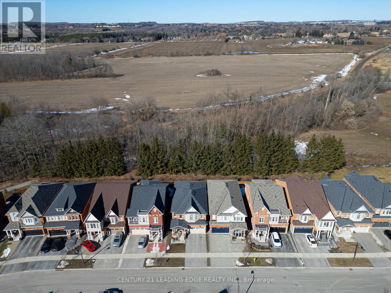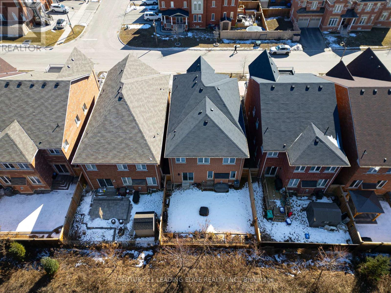228 Greenwood Road Whitchurch-Stouffville, Ontario L4A 4N7
$1,679,000
Stunning Home In Prime Stouffville, With A Spectacular Ravine View! On Prestigious Greenwood Road, A Premium Lot That Is Rare To Come By. This Gorgeous Home Has A Large Open Concept Layout, With Great Use Of Space And A Functional Floor Plan. Features A Grand 2 Story Foyer, Hardwood Throughout, Potlights, Custom Lighting & Large Bedrooms With Ensuites. A Finished Basement Rec Room With Another 3 Piece Bath & Plenty Of Space To Add A 5th Bedroom, Gym Or More . Bright Kitchen With Granite, SS Appliances, Overlooking The Spacious Family Room & A Beautiful Forested Ravine Landscape. Peaceful, Privacy Yet Right In The City, Close To All Amenities! **** EXTRAS **** *See Virtual Tour* (id:31327)
Property Details
| MLS® Number | N8291786 |
| Property Type | Single Family |
| Community Name | Stouffville |
| Amenities Near By | Public Transit, Schools |
| Features | Ravine, Backs On Greenbelt, Conservation/green Belt, Carpet Free |
| Parking Space Total | 4 |
| View Type | View |
Building
| Bathroom Total | 5 |
| Bedrooms Above Ground | 4 |
| Bedrooms Total | 4 |
| Appliances | Central Vacuum, Water Softener, Garage Door Opener Remote(s), Dishwasher, Dryer, Microwave, Refrigerator, Stove, Washer, Window Coverings |
| Basement Development | Partially Finished |
| Basement Type | N/a (partially Finished) |
| Construction Style Attachment | Detached |
| Cooling Type | Central Air Conditioning |
| Exterior Finish | Brick |
| Fireplace Present | Yes |
| Foundation Type | Concrete |
| Heating Fuel | Natural Gas |
| Heating Type | Forced Air |
| Stories Total | 2 |
| Type | House |
| Utility Water | Municipal Water |
Parking
| Attached Garage |
Land
| Acreage | No |
| Land Amenities | Public Transit, Schools |
| Sewer | Sanitary Sewer |
| Size Irregular | 36.12 X 100.14 Ft |
| Size Total Text | 36.12 X 100.14 Ft |
Rooms
| Level | Type | Length | Width | Dimensions |
|---|---|---|---|---|
| Second Level | Primary Bedroom | 4.35 m | 6.2 m | 4.35 m x 6.2 m |
| Second Level | Bedroom 2 | 3.5 m | 3.6 m | 3.5 m x 3.6 m |
| Second Level | Bedroom 3 | 4.5 m | 3.6 m | 4.5 m x 3.6 m |
| Second Level | Bedroom 4 | 3.5 m | 2.77 m | 3.5 m x 2.77 m |
| Basement | Recreational, Games Room | 7.5 m | 4.29 m | 7.5 m x 4.29 m |
| Main Level | Foyer | 5.51 m | 1.9 m | 5.51 m x 1.9 m |
| Main Level | Dining Room | 2.6 m | 2.7 m | 2.6 m x 2.7 m |
| Main Level | Living Room | 2.48 m | 2.6 m | 2.48 m x 2.6 m |
| Main Level | Family Room | 4.48 m | 4.6 m | 4.48 m x 4.6 m |
| Main Level | Kitchen | 4.26 m | 3.75 m | 4.26 m x 3.75 m |
https://www.realtor.ca/real-estate/26826022/228-greenwood-road-whitchurch-stouffville-stouffville
Interested?
Contact us for more information

