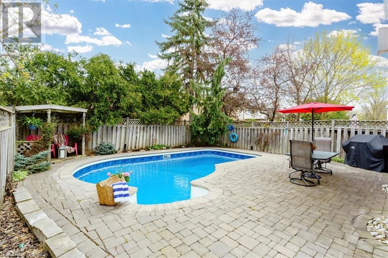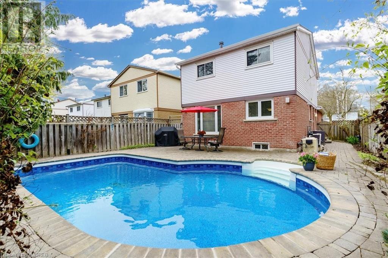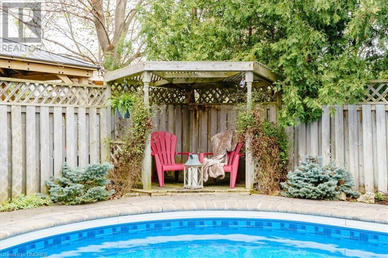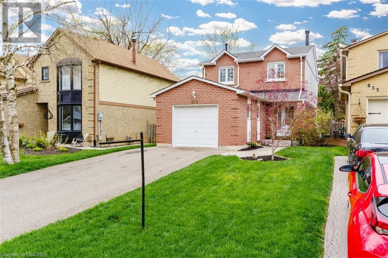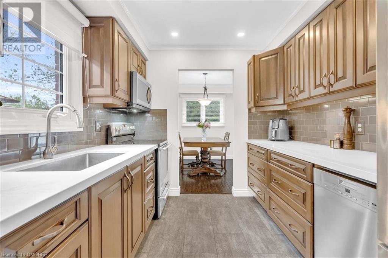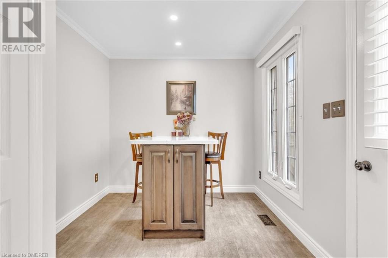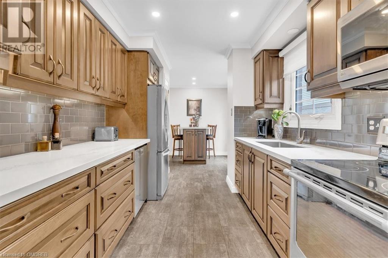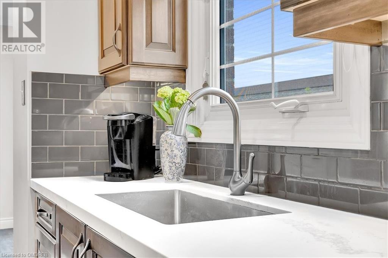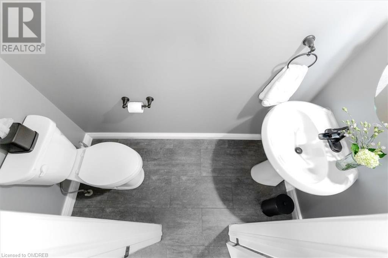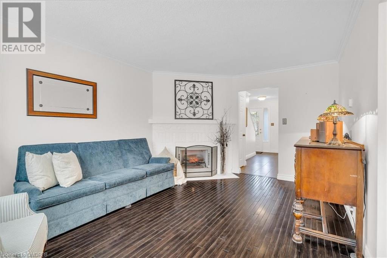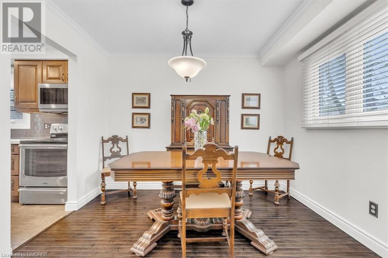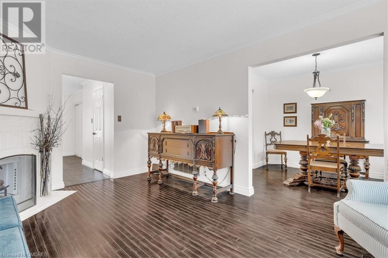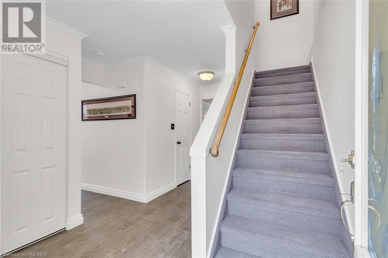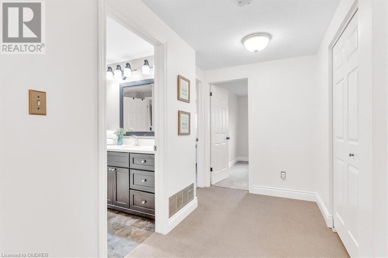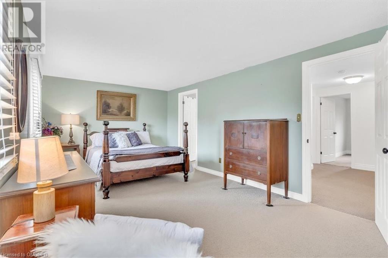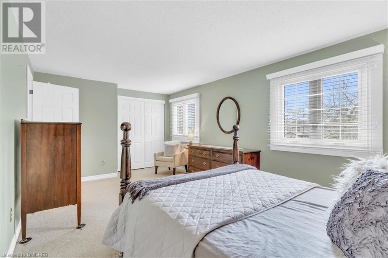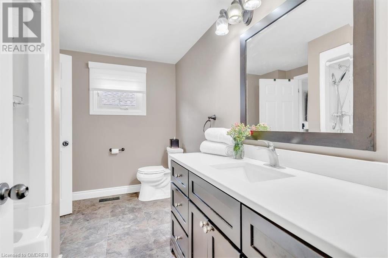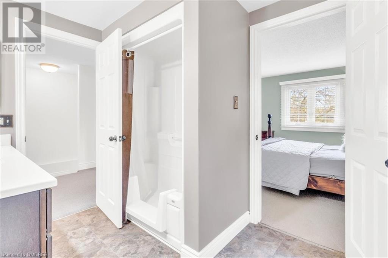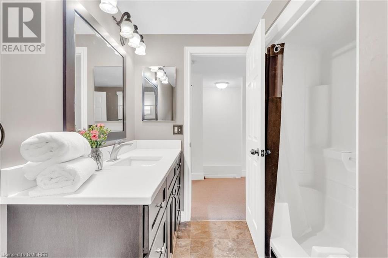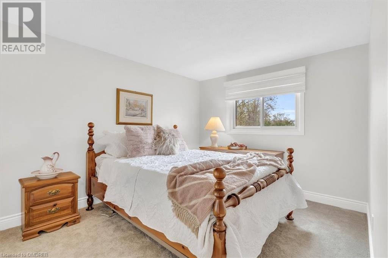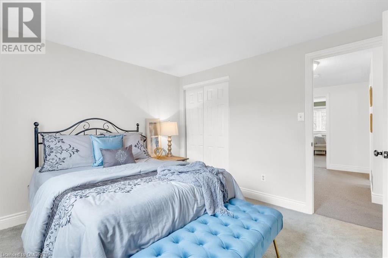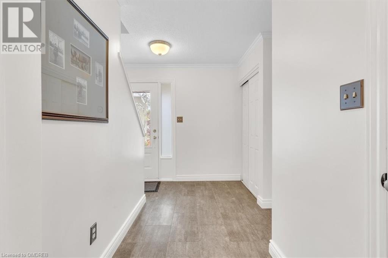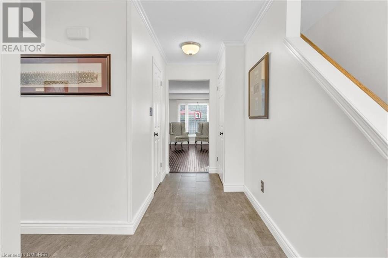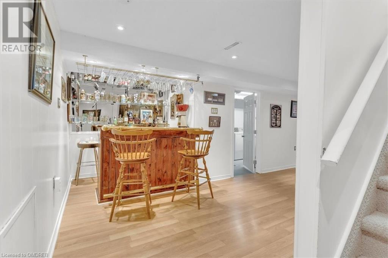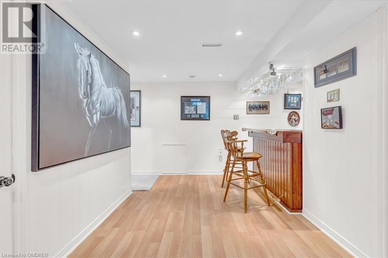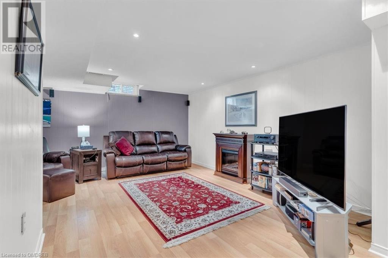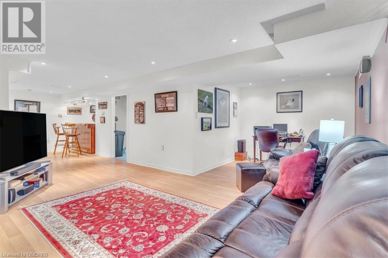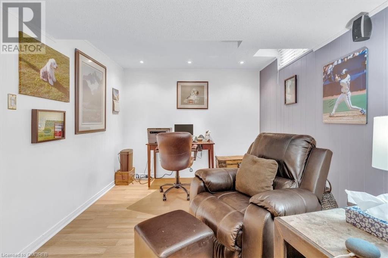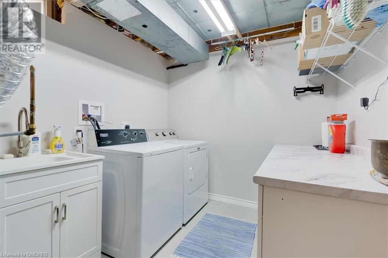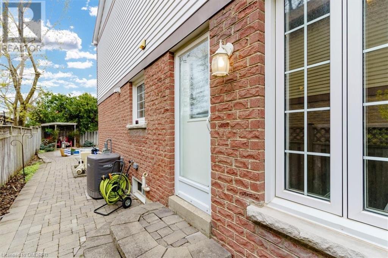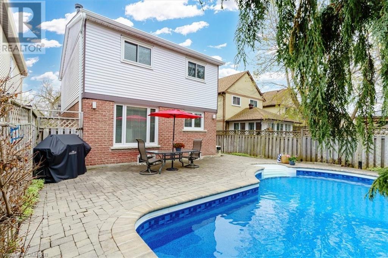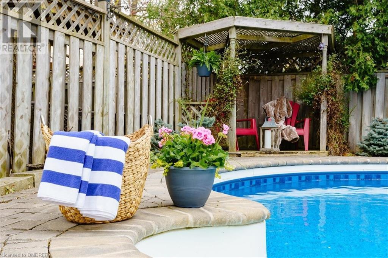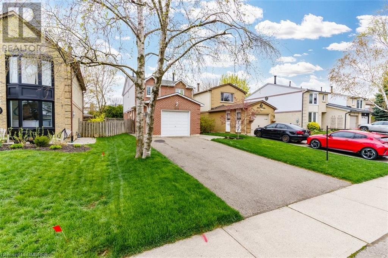831 Laurier Avenue S Milton, Ontario L9T 4H4
$940,000
Having a INGROUND POOL for the Summer is GREAT! This Austin Model is a Link Detached Home in Premier Timberlea Community Features 3 Spacious Bedrooms 1.5 Bathrooms Lots of upgrades! Steps Away from Parks & Trails, Schools, Highways, Transit, Shopping and Amenities. This Floorplan is Perfect for both Growing Families or if You are Planning to Move Closer to Family! The Bright and Cheery Main Floor Includes a Large Family Room with Hardwood Floors recently redone and an Updated Kitchen, Dining Room Overlooking the Landscaped Backyard With Inground Pool for All of the Family to Enjoy!! The Lower Level you will Find the Laundry Room and a Large Family Room with a Bar Area for Entertaining your Guests. There is a Separate Garage Available for Storage and Easy to Access. Steps Away from Parks & Trails, Schools, Highways, Transit, Shopping and Amenities. This Home has Been Well Maintained Its Ready for You to Just Move In and Start Relaxing! (id:31327)
Property Details
| MLS® Number | 40577347 |
| Property Type | Single Family |
| Amenities Near By | Hospital, Park, Place Of Worship |
| Parking Space Total | 3 |
Building
| Bathroom Total | 2 |
| Bedrooms Above Ground | 3 |
| Bedrooms Total | 3 |
| Appliances | Dishwasher, Dryer, Freezer, Refrigerator, Stove, Washer, Microwave Built-in, Window Coverings |
| Architectural Style | 2 Level |
| Basement Development | Finished |
| Basement Type | Full (finished) |
| Construction Style Attachment | Link |
| Cooling Type | Central Air Conditioning |
| Exterior Finish | Brick Veneer, Vinyl Siding |
| Foundation Type | Poured Concrete |
| Half Bath Total | 1 |
| Heating Type | Forced Air |
| Stories Total | 2 |
| Size Interior | 1942 |
| Type | House |
| Utility Water | Municipal Water |
Parking
| Attached Garage |
Land
| Acreage | No |
| Land Amenities | Hospital, Park, Place Of Worship |
| Sewer | Municipal Sewage System |
| Size Depth | 120 Ft |
| Size Frontage | 35 Ft |
| Size Total Text | Under 1/2 Acre |
| Zoning Description | Residential |
Rooms
| Level | Type | Length | Width | Dimensions |
|---|---|---|---|---|
| Second Level | 3pc Bathroom | Measurements not available | ||
| Second Level | Bedroom | 10'3'' x 11'2'' | ||
| Second Level | Bedroom | 9'8'' x 11'3'' | ||
| Second Level | Primary Bedroom | 10'10'' x 17'10'' | ||
| Basement | Laundry Room | Measurements not available | ||
| Basement | Bonus Room | '' | ||
| Main Level | 2pc Bathroom | Measurements not available | ||
| Main Level | Living Room | 11'7'' x 16'2'' | ||
| Main Level | Dining Room | 8'3'' x 10'6'' | ||
| Main Level | Kitchen | 16'6'' x 18'4'' |
https://www.realtor.ca/real-estate/26824642/831-laurier-avenue-s-milton
Interested?
Contact us for more information

