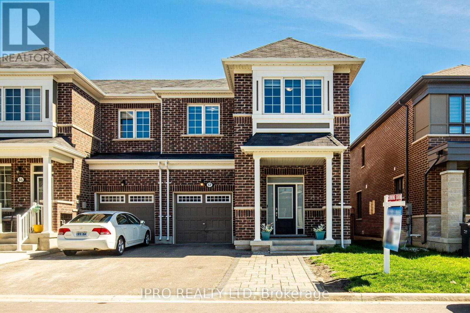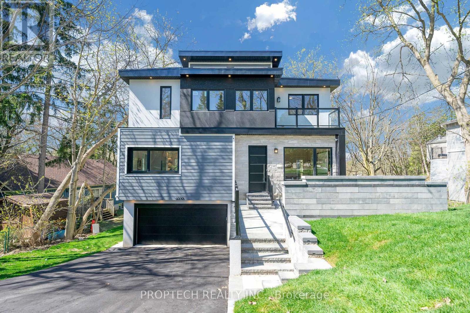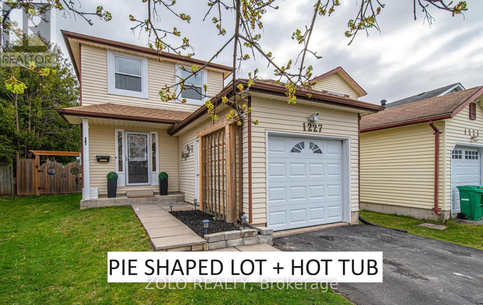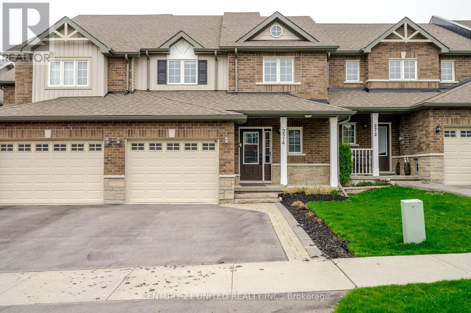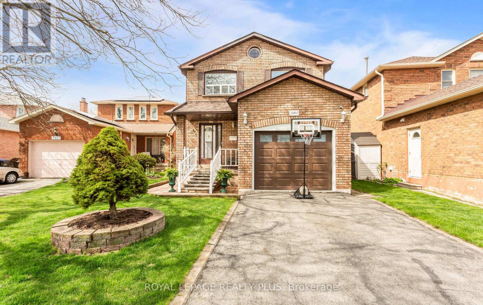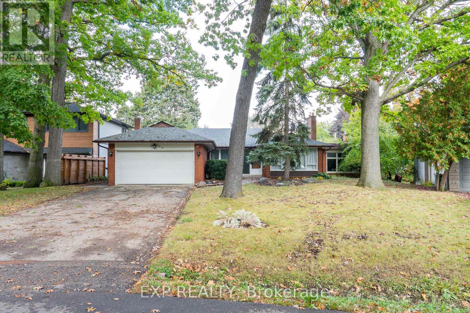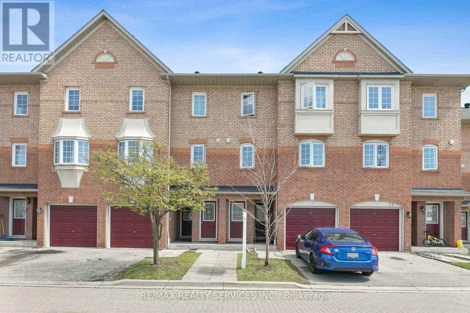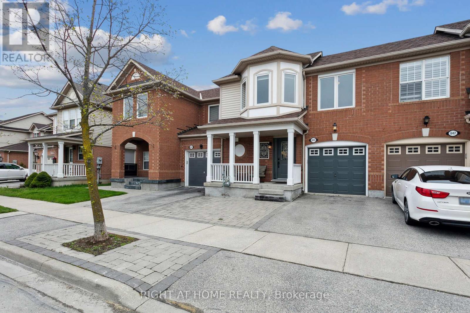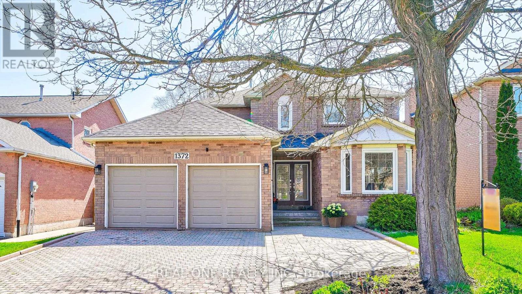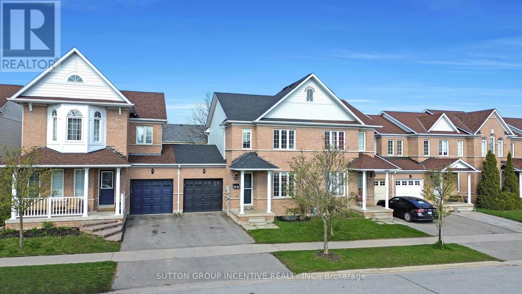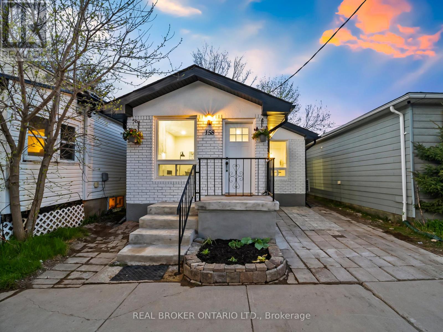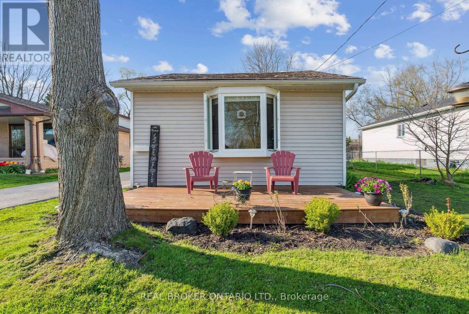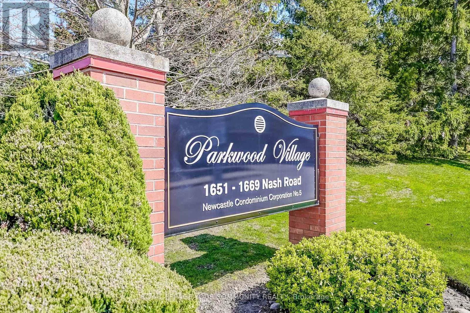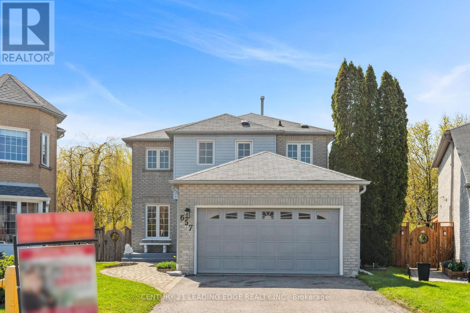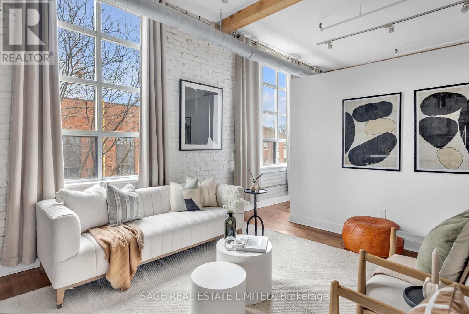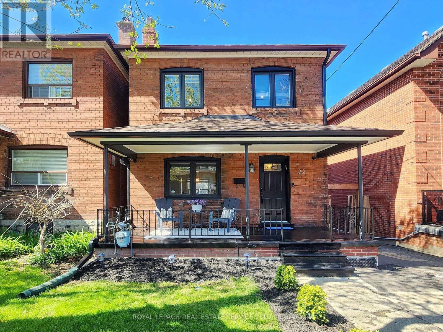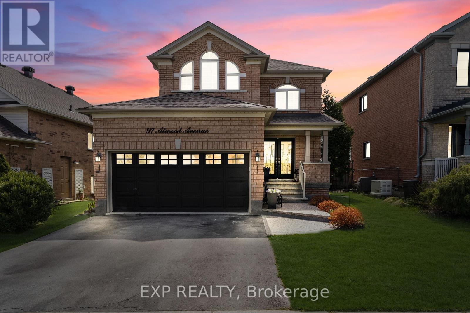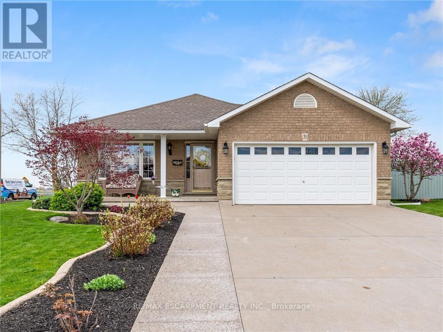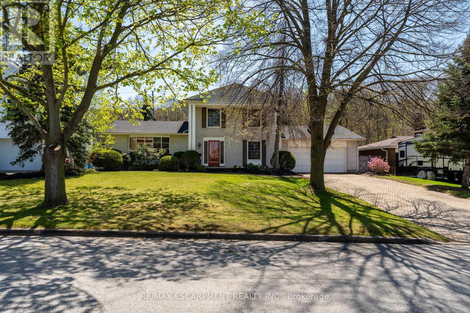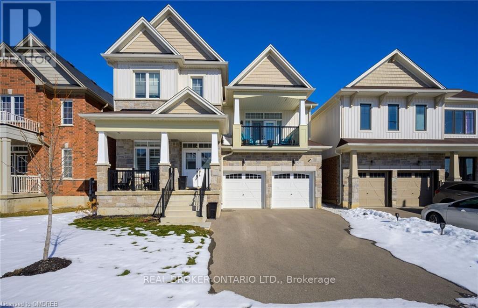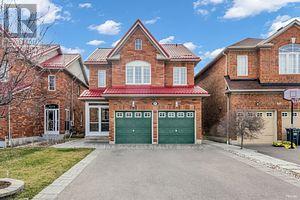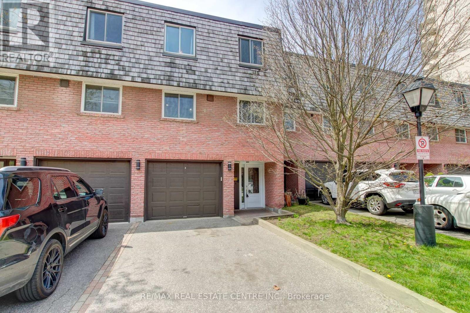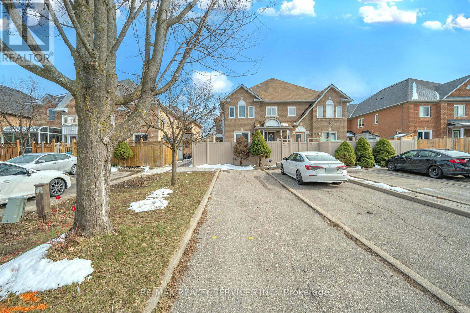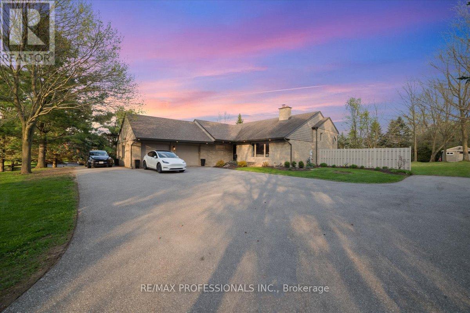57 Callandar Rd
Brampton, Ontario
Just 4 years Old, End Unit Townhouse 4 BR, 3 WR in the Prestigious Neighborhood of Northwest Brampton. Looks Like Semi- Detached. Still Under Tarion Warranty. Separate Entrance Permit issued by the City of Brampton (Attached). Very Bright And Open Concept Layout with 9' Ceiling on the Main Floor. Upgraded Kitchen with Quartz Countertop & Stainless Steel Appliances. The Upper level offers a Gorgeous Primary Bedroom with walk in closet & an ensuite. The Spacious Bedrooms are great for all the family's needs. Laundry on the Second Floor. No Walkway. Vibrant neighborhood with young families. Close To Parks, Schools, Grocery Stores, Restaurants, Public Transit Highways. Don't Miss this Gem!!! (id:31327)
6030 Hillsdale Dr
Whitchurch-Stouffville, Ontario
Welcome to 6030 Hillsdale Dr! Modern Custom Built Home featuring Premium 74 ft Frontage near the Lake. Cottage Inspired Living w/ Fully Finished W/O Basement, Direct Access to Completed Deck. 10' Ceilings, Hardwood Floors, Modern LED Light Fixtures and Pots Lights throughout! Grand Open Concept Kitchen with Large Format Porcelain Tiles. Quartz Waterfall Island with Bar & Breakfast Seating. Open Floating Stairwell W/ Glass Railings. 2nd Floor features a Study Area w/ Walkout to Balcony and Open Loft Space for your own Creative Purposes! The Primary Bedroom Features Beautiful 5 Pc Ensuite and Oversized Walk-in Closet. 2nd & 3rd Bedroom Features Jack and Jill Washroom. Mere steps from Musselman Lake, and mins from Hwy 404. **** EXTRAS **** Top of the Line Built-in Appliances (Fridge, Cooktop, Microwave, Oven, Dishwasher), Washer & Dryer. ELFs. (id:31327)
1227 Huntington Circ
Peterborough, Ontario
*Move in Ready* 3 Bedroom detached home with finished basement in Peterborough's sought-after West End. Situated on a family friendly quiet circle. Freshly updated from top to bottom. Bright eat-in kitchen boasts new quartz countertops, stainless steel appliances, decorative backsplash and a separate side entrance. Cozy living room features hardwood flooring, electric fireplace, built-in cabinets plus a walk-out to backyard deck and hot tub!! Oak staircase leads upstairs to 3 bedrooms plus a 4pc bathroom. Hardwood flooring in all bedrooms. The finished basement offers a newly renovated 3pc bathroom, laundry room and a rec room living space that could be converted to 4th bedroom. Roof (2022), AC (2022), tankless HWT (2022), Hot Tub (2021). Nothing to do but move in and enjoy! First time buyers, Investors & downsizers, this is the one you have been waiting for! **** EXTRAS **** Spacious tree lined pie shaped backyard *relax & unwind in your sunken Hot Tub* Nearby Fleming College, mins to HWY 115, ideal for commuters. 45 mins to Durham Region. No Sidewalk! Located close to shops, restaurants, parks, schools & more. (id:31327)
274 Louden Terr
Smith-Ennismore-Lakefield, Ontario
Welcome to 274 Louden Terrace! Nestled in Peterborough's Jackson Meadows neighborhood, this is a great opportunity to get into the market AND one of the area's most popular locations. Let's start with the house, which offers a surprising amount of living space, a great layout and four bedrooms upstairs! Finished on three levels and offering over 2,750 total square feet, including a fully finished walkout basement. The main floor consists of an appealing eat-in kitchen with stainless steel appliances, a separate and spacious dining room and a large living room. There's also a 2-piece powder room down the hallway and inside entry from the built-in garage. Upstairs offers four bedrooms, including a large primary complete with a 4-piece ensuite and double closets! There's a separate and updated 4-piece bath, as well as a hidden laundry area conveniently located close to all of the bedrooms! The fully finished basement offers even more living space and adds such a nice touch to this great home. Large windows and a walkout to the rear adds both functionality and great natural light, while the large rec room, den and beautifully finished 3-piece bathroom round out the level. The backyard is fully fenced as well! There's just so much packed into this home! Nice updates, including the bathrooms, tankless water heater and front landscaping. The widened driveway offers space for two-car parking and the single garage offers bonus space for additional parking and/or storage. Located in one of Peterborough's most popular neighborhoods, and for good reason! Great schools, convenient amenities, local playgrounds, Jackson Creek and some of the nicest trails the area has to offer, its all nearby! This is also a very popular location for commuters, as Highway 115 is just a short drive away. Lots to love here, all that's missing is you. Don't miss it! (id:31327)
3483 Chartrand Cres
Mississauga, Ontario
Discover suburban bliss in this charming Erin Mills gem! Boasting curb appeal that captivates, this 3-bed, 4-bath, all-brick home is a true delight. With 2157 sq ft, a 1-car garage, and an oversized lot, it offers space, comfort and style. Meticulously maintained and upgraded, this beauty features an open-concept living/dining area with a cozy wood-burning fireplace, an updated kitchen, a family room leading to a deck overlooking a deep backyard, generous-sized bedrooms upstairs, and a finished basement with a large recreation area and a full washroom. Recent updates include a 2021 roof, 2024 AC, and a new rented hot water tank. With pride of ownership evident throughout, this home is ready to welcome you with open arms! **** EXTRAS **** Fridge, Stove, B/I DW, B/I MW, Grey (Washer & Dryer), ELFs incl Pot Lights, Window Coverings incl Curtains, Furnace, CAC (2024), Roof (2021), Unmonitored Security System. (id:31327)
39 Farningham Cres
Toronto, Ontario
Located on the highly desirable Farningham Crescent in Etobicoke, this charming red brick bungalow rests on an expansive 50 x 140 pie-shaped lot enveloped by mature trees. Boasting 3+1 bedrooms, this home showcases a generous main floor layout with impressive 10-foot beamed ceilings and a striking wall-to-wall stone fireplace in the great room. Offering over 2200 square feet on the main level and an additional 1500 square feet in the lower level, this property provides ample space for living and entertaining. Whether you choose to update, renovate, or embark on a new build, the potential of this property is boundless. Discover the allure of Farningham Crescent and make this residence your next home! **** EXTRAS **** Schools: John G Althouse, Mci & St. Greg's Catchment! Easy Access To 400 Series Hwys & Airport! (id:31327)
#79 -6950 Tenth Line
Mississauga, Ontario
'Avonlea Village' In Lisgar! Why Rent When You Can Own? Move In Ready - Ideal For First Time Buyer Or Investors! Cozy 2 Bedroom Condo Townhouse With Open Concept Living/ Dining Room. Walk-Out To Balcony From Eat-In Kitchen. Good Size Bedrooms And 4-Piece Bath On 2nd Level. Two [2] Side By Side Surface Parking Spots Across From Unit. Great Convenient Location - Walk To 24 Hr. Metro Plaza, Close To Hwy's, Schools, Parks - Minutes To Lisgar Go Station! **** EXTRAS **** Well Managed & Low Condo Fees, Conveniently Across From Plaza W/ Supermarket; Walk To Transit; Minutes To Trails, Lisgar Go, 401/403/407. (id:31327)
645 Porter Way
Milton, Ontario
Welcome to 645 Porter Way, a charming 3-bedroom freehold townhome in the vibrant Town of Milton. Ideal for growing families or those seeking a simpler lifestyle. The open-concept main level features new light fixtures, creating a warm and inviting atmosphere perfect for hosting and family time. The modern kitchen is equipped with stainless steel appliances and ample granite countertops for any culinary adventure. French doors lead to a low-maintenance backyard with a spacious deck ideal for entertaining, complete with room for a dining set and outdoor seating. Hardwood stairs lead to the second level, where three freshly painted bedrooms boast newly installed carpets and large casement windows, allowing an abundance of natural light. The basement features a kitchenette area with new vinyl flooring and freshly installed carpet throughout, including the stairs. This property's location offers excellent nearby schools, numerous parks, community facilities, and amenities for all ages. **** EXTRAS **** Freshly painted property (2023/2024), All windows (2021), Exterior Front Door (2021), Exterior French Doors (2021), Updated Furnace, Roof replaced (2022), Carpet throughout on all levels 2024. (id:31327)
1372 Eddie Shain Dr
Oakville, Ontario
A must-see hidden gem in the desirable Clearview neighborhood! This fully modern renovated 4+2 detached house, full of sunlight, is sitting on a green and natural premium lot. Fully Open concept layout of main level creating a warm and inviting ambiance. Custom gourmet Kitchen with high-end SS appliances, granite countertops with a large kitchen island, walk-out to the private backyard. Main level laundry and office. The newly renovated large 5 pc ensuite in primary bedroom with walk-in closet, The beautiful acacia hardwood floor throughout the above grade levels. The basement features a recently tastefully renovated 2 bed + 1 bath apartment with permitted separate entrance. Perfect for multi generation families or create rental income. Previously rented at $2400/mo. Driveway widened for 3 cars. Top school district of both elementary and high schools in Oakville. Ready to move in! (id:31327)
14 Succession Cres
Barrie, Ontario
Location, location, location! If you're looking for the perfect property to step into Barries real estate market youve found it in this unbeatable south end location. Close to large scale amenities, parks & trails, and just 5 minutes to the GO station. If you want to live in a community oriented neighbourhood - the south end is where you want to be, and this townhome is the place for you. You have 3 amazing schools walking distance from your doorstep including St. Gabriel the Archangel which is one of the best and highest rated elementary schools in all of Barrie, and Maple Ridge Secondary School, the newest and largest secondary school in all of Simcoe County. If you commute to work in the city youre a straight drive down Mapleview to highway 400. You have the Park Place commercial shopping plaza just 10 min away, offering fitness, recreation, restaurants, shopping, Costco, and all other day to day or large scale amenities you may need. As you step inside, the character of this attractive home is illuminated by all the natural right flowing in through the east exposure windows, from the updated flooring, lighting, neutral colour palette, to the renovated dual tone kitchen and hardware, barn door closet, beautifully decorated staircase and well laid out bedrooms. This property offers access to the backyard through the garage which makes spring and summer clean-up a breeze, carpet free living levels make cleaning up before guests a quick and easy task! The backyard comes with matured greenery that offers privacy, a shed for storage, and makes it a great space for entertaining and hosting. Roof redone in 2022. Video, 3D Tour, Aerials included. Dont skip your opportunity to view this property before its gone! **** EXTRAS **** DO NOT LET CAT OUT. TURN OFF LIGHTS, OCK DOORS, LEAVE CARD. KEEP DOORS SHUT WHEN COMING IN AND OUT OF THE HOUSE, THERE WILL BE A CAT PRESENT. CAT WILL BE IN BASEMENT (id:31327)
158 Dunedin St
Orillia, Ontario
The perfect starter home for first-time buyers looking to enter into the market or for down-sizers seeking a low maintenance lifestyle close to all of Orillias fantastic amenities. Featuring new vinyl flooring throughout, the home exudes warmth and comfort. The beautifully tiled main-floor bathroom showcases a new tub/shower, toilet and vanity with quartz countertop. As well, find an updated full bathroom on the lower level. The stunning eat-in-kitchen boasts quartz countertops, soft-close cabinetry, and an elegant undermount sink. Enjoy the convenience of a main floor laundry and efficient heating and cooling with the brand new heat pump/ductless air conditioner. The home also features a new front door, windows, sleek black soffit, fascia, eavestrough, and downspouts, along with a freshly painted exterior for curb appeal. Outside, a spacious paved courtyard offers low-maintenance living, complemented by a large shed for extra storage. Favourably located in central Orillia, you're just moments away from all amenities. McKinnell Square Park & Soldiers Memorial Hospital at the end of the street as well as downtown Orillia, the waterfront, and the Orillia rec centre within walking distance. A single driveway in front and additional parking is available with a right-of-way driveway in the back. Don't miss out on this cozy oasis schedule your viewing today! (id:31327)
192 Ways Bay Dr
Georgina, Ontario
This well maintained three bedroom home sits in a family-friendly neighbourhood mere steps from Lake Simcoe. With optional private community lake access, it's an ideal retreat for water lovers. Bright and airy, the residence features a practical three-level back-split layout, an updated kitchen with new stainless steel appliances, and lower level recreation area and utility room with new washer and dryer. The master bedroom opens to the fenced backyard, which hosts a garden shed, portable car garage, deck, and fire pit, perfect for entertaining and enjoying the outdoors. The large driveway offers ample parking for up to 5 cars. **** EXTRAS **** Renovated kitchen (2023), Owned water tank, optional private community beach access (id:31327)
#c-3 -1655 Nash Rd
Clarington, Ontario
FIRST TIME BUYERS!! Incredibly Bright, Spacious 1348 sq ft, Multi-Level Stacked Condo Townhome.Upgraded & Well Maintained. Quiet and Friendly Neighbourhood. Lg Renovated Kitchen w Quartz Countertop, Designer Backsplash, Porcelain Tile, all Hush Close Cabinetry including an OversizedPantry w Slide out Shelves. Bright Main Floor with Combined Living/Dining Rms featuring French Doors, Juliette Balcony overlooking Green Space, Wood Fireplace & Vaulted Ceiling Open to Bedroom Loft above. Both Bedrooms w Direct Access to Full Bathrooms with Soaker Tubs. Either can be Primary. GREAT LOCATION w. 5 min drive to 401/407/418 & Coming Soon Courtice GO Train Stop. Less than 10 min Walk to North Courtice Public School & High School, Courtice Millenium Walking Trail and Community Centre w. Library, Pool & Skate Park. Groceries, Restaurants, Churches & Coffee Shops all Walkable. Condo fee as of May 1, 2024 is $779.98. **** EXTRAS **** PARKWOOD VILLAGE OWNERSHIP OFFERS plenty of Visitor Pkg, Recreation/Party Room with Full Kitchen and Patio with BBQ, 2 Tennis Courts, 2 Indoor Car Wash Bays, Bike Storage. On Site Mananagment M-F (id:31327)
657 Atwood Cres
Pickering, Ontario
Discover this beautifully updated 3-bed, 3-bath home in West Shore, perfect for families. Enjoy fresh paint, a walkout basement, and double car garage. Nestled in a quiet cul-de-sac, it's walking distance to Petticoat Creek Conservation Area, Lake Ontario, trails, and a rec center. With easy 401 access, you're just 35 mins from downtown Toronto and 10 mins from the Toronto Zoo. Experience suburban tranquility with urban convenience in this sought-after location! (id:31327)
#303 -426 Queen St E
Toronto, Ontario
I dream of Queen (and authentic brick and beams). You'll get more than three wishes at this Knitting Mill Hard Loft. 11-foot ceilings, exposed brick, hardwood floors and a kitchen island that seats six! West-facing windows that feel like they go on forever. There's a reason the owners haven't moved from this sun-drenched unit in almost TEN YEARS! Only 28 units in this historic building make it a quiet and intimate sanctuary in the middle of the city. A 5-minute walk to Sumach Espresso, 7 minutes to Spaccio or Gusto 501, and nine minutes to Cooper Koo. Don't be surprised when you start dreaming of Queen St too. **** EXTRAS **** Open house Friday May 3rd 6-8, Saturday May 4th and Sunday May 5th 2-4 * Street Permit Parking available through the city. (id:31327)
32 Belvidere Ave
Toronto, Ontario
Welcome to 32 Belvidere Avenue! A Turnkey 3 Bedroom Detached Home In Prime Oakwood Village Situated On a Wide 27 Ft Lot With Private Drive & Detached Garage. Open Concept Main Floor With Combined Living & Dining Room, Updated Kitchen With Stainless Steel Appliances & Quartz Counters. Upper Level With 3 Good Size Bedrooms. Dressing Room Can Easily Be Converted Back to Bedroom. Finished Basement With Separate Entrance, Spacious Recreation Room & Higher Ceilings. Basement Can Be Used As A Rental. Both Bathrooms Have Heated Floors. Private Drive Can Fit More Cars If Fence Is Removed. Fantastic Location. Steps To J R Wilcox Community School, Leo Baeck Day School, Cedervale Park, Hunter Coffee, Soul Provisions, Restaurants, Places of Worship, Easy Access to Allen Road & So Much More. A Perfect Opportunity For First Time Home Buyers. Do Not Wait On This One! **** EXTRAS **** Newer Wood Fence On North & West Sides of Backyard & Wood Gate (2021), Waterproofing Completed On North, East, South Sides Of Home (2020). Survey (2023) Attached To Listing. (id:31327)
97 Atwood Ave
Halton Hills, Ontario
Experience the epitome of refined living in this remarkable family home in the North End of Georgetown. Positioned against a backdrop of serene open space, this home exudes luxury and sophistication at every turn. Step inside to discover three bedrooms, three bathrooms, pot lights & hardwood throughout, and where the heart of the home beckons, you are greeted with a stunning kitchen with a sprawling island, stainless steel appliances, quartz countertops, ceiling-height cabinets and bespoke finishes. Unwind in the cozy family room, complete with a fireplace, fostering an ambiance of warmth and elegance. Head upstairs to the primary suite, boasting a brand new lavish four-piece ensuite and a large walk-in closet. The finished basement awaits with an open-concept rec room and den or office. Elevating the outdoor oasis is a custom-built shed, stone patio, hot tub, all while enjoying the view of Berton Boulevard Park. Welcome Home. **** EXTRAS **** Over 2500 sq ft of finished living space. Primary Ensuite (Renovated 2023) (id:31327)
31 Donna Dr
Haldimand, Ontario
Welcome to this custom built bungalow on professionally landscaped lot that overlooks farmer fields and has no neighbour to the one side! Main floor has hardwood and tile floors throughout and offers a beautiful large family room with decorative pillars and gas fireplace that opens up to the dining room space. Primary bedroom is conveniently close to the main spaces and is highlighted with a 3pc ensuite and its own patio door out to the private rear patio space. Eat-in kitchen with island, second bedroom with ensuite privileges to 4pc bathroom, and main floor laundry make up the remainder of the main floor space. Lower level offers a large rec room, beautiful bathroom with tile/glass shower, large bedroom, and storage spaces - lots of possibilities for older kid living space, potential in-law suite, or great guest space. Looking to entertain in privacy? Your private rear yard oasis includes a 36x14 saltwater pool (heater & motherboard 18, pump 19, salt cell 23), cabana wired for hot tub, and multiple patio entertaining spaces. (id:31327)
273 Riverview Blvd
St. Catharines, Ontario
Exceptional opportunity in sought-after Glenridge community of St. Catharines. This 2,100 square foot, two storey home offers a fantastic layout and a backyard designed for family fun! Main floor features large primary rooms, hardwood flooring, huge windows overlooking the backyard and a main floor office/4th bedroom with built-in shelving. Large kitchen with centre island, granite countertops, under cabinet lighting, built-in microwave and oven overlooks the family room. Timeless ceiling height cabinetry flows into the dining room with built-in china cabinet. Notice the two walkouts to the backyard, handy access to the 3 piece bathroom plus inside entry to garage. Upper level features hardwood flooring throughout the three spacious bedrooms. 4 piece bathroom with updated vanity/sinks. The backyard showcases an in-ground heated pool, beautiful cherry tree, many perennials, veggie garden already started with chives, strawberries and raspberries. There is even a chicken coop and koi pond! Beautiful clear view backing onto greenspace and the vast trail network (including Bruce Trail) for hiking and mountain biking (Laura Secord Legacy Trail) from your own backyard! Walk to Brock University. Close to numerous wineries, shopping, hospital, highway access and schools. Updates include shingles (2023), AC (apprx 4 yrs), pool heater (2018), pool liner (apprx 9 yrs). (id:31327)
64 Fleming Cres
Haldimand, Ontario
Welcome to your dream home in the heart of family-friendly Caledonia! This exquisite 4-bedroom residence with nearly 3000 sq ft of living space boasts an oversized dining area and a generously equipped kitchen complete with a butler's pantry, seamlessly flowing into the sun-drenched living room, ideal for hosting gatherings. The expansive family room features vaulted ceilings and a walkout balcony, offering a serene retreat. Stepping inside, you'll instantly sense the warmth and care that fills every corner of this gem. Outside, a spacious backyard awaits your personal touch. The large unfinished basement, with its high ceilings, offers endless possibilitieswhether you envision additional bedrooms, a home office, a gym or a recreational haven. This home is perfectly situated near shopping, schools, trails, and the picturesque Grand River. Discover the epitome of comfort, convenience, and charm in this exceptional property. (id:31327)
465 Hillbury Dr
Mississauga, Ontario
Discover unparalleled comfort in this detached home nestled in the heart of Mississauga, just moments away from Square One and convenient public transit options. With a detached double garage and an extended driveway without a sidewalk, parking is effortless. Inside, hardwood flooring graces the first floor alongside an open-concept kitchen featuring a high-tech Samsung family hub fridge. A blend of hardwood and brand-new broadloom flooring upstairs complements the newly painted entire house, durable metal roof, and California shutters on main floor & partially second windows. Elegant Crystal modern chandeliers. The fully plastered garage offers storage, while the over-size legal backyard deck provides a cozy outdoor retreat. The fully finished basement offers versatility with a possible entrance from the side, complete with a room, fully equipped bathroom, kitchen, and lots of storages. Don't miss this opportunity for comfortable living in the heart of Mississauga's vibrant community **** EXTRAS **** Main Floor: Existing Family Hub Samsung Fridge, S/S Stove, S/S Dish Washer, High Teck Clothes Washer & Dryer Units at 2nd Floor. Windows Covering, Blinds California Shuttles. (id:31327)
#4 -2145 Sherobee Rd
Mississauga, Ontario
Introducing a lovely, nicely updated 3-bedroom townhome in the heart of Cooksville. This well-maintained complex is surrounded by lush greenspace and is located in sought-after South Mississauga. The spacious foyer leads to a bright living room with soaring 12' ceilings, updated luxury vinyl flooring, brand new Napoleon gas fireplace, and a sliding patio door walk-out to a fenced backyard and deck. The beautifully upgraded staircase with wrought-iron pickets lead to a spectacular, open-concept custom kitchen that has been redesigned with entertainment in mind. Featuring modern quartz counters continued into the backsplash, centre island, stainless steel appliances, coffee/small appliance nook, luxury vinyl flooring and brushed brass fixtures. The kitchen is open to the dining area with fresh paint, smooth ceilings and plenty of space for family gatherings. The dining room overlooks the living room below. Upstairs you'll find 3 spacious bedrooms including an oversized primary with bright windows, and a small reading nook area. 2 other good size bedrooms and a 4-piece bath complete the upper level. Finished basement rec room with tiled floor, wood burning fireplace, pot lights, crown moulding and laundry room. An ideal location for commuters, just steps to a future Hurontario LRT stop, 4 mins to the QEW, and just 10 minutes to the Port Credit and Cooksville GO stations. Walk to parks, schools, Cooksville creek and the Mississauga Hospital. Direct access from the complex to Camilla Park, Hancock Woodlands Park & Community Garden. Nicely maintained and lovingly cared for, this home is a real gem. **** EXTRAS **** The maintenance fee includes Rogers Ignite Fibre Optic Internet & a VIP TV package. Also includes water, exterior maintenance, building insurance, and common elements. Lovely yard with trees for privacy, garage, 2-car parking, a must see! (id:31327)
127 Clover Bloom Rd
Brampton, Ontario
Upgraded Freehold Town House At Great Price, Shows Like A Semi!. Great Layout 3+2 Bedroom, 3 Washroom And Fully Finished Basement With 3PC Washroom. Located Across the Park In Family Friendly Neighborhood. Lot of Pot Lights , Luxury Upgraded Baths, Very Well Kept Home. Laminate On The Main Floor and Hardwood On the 2nd Floor. Carpet Free Home. Beautiful Oak Staircase Leads You To Master With A 4Pc Ensuite, No Neighbors Behind. Beautifully Landscaped, Stone Paved Walkway And Patio. Potential for Side Entrance As Well. **** EXTRAS **** Great Location Close To Professor Lake , Brampton Civic Hospital, Transit, Shopping and Schools. Lot Of Upgrades!! (id:31327)
2038 15 Sdrd
Milton, Ontario
Stunning re-modelled 3+2 bedroom, 3 bathroom back-split home on a one acre country lot only 10 minutes from Milton. Starting from the long tree-lined driveway, you will fall in love with your private estate lot complete with beautiful landscaping, inground salt water pool and cabana, large composite deck with gazebo and hot tub. Inside has been transformed, complete with new gleaming oak floors throughout the main and upper levels, brand new open custom eat-in kitchen, hidden wet pantry with ample storage and wine fridge, quartz counters and large windows overlooking the gardens. Off the kitchen is a new large laundry/mudroom with direct access to the garage. The living/dining room with vaulted ceiling has a wood burning fireplace and space for a large dining room table. Upstairs renovations include new flooring, custom built-ins throughout all three generously sized bedrooms including linen closet. You will also find a 5-piece main bathroom and 4-piece primary ensuite. The lower level boasts a family room with a gas fireplace, new broadloom, new 3-piece bathroom, 2 bedrooms/gym/office and walk-out to the beautiful private backyard oasis. This 'Muskoka' property is in the quaint Hamlet of Moffat only minutes to Milton or Guelph! **** EXTRAS **** Efficient Geothermal heating/cooling system, Large shed with garage door, in-ground salt water pool, large double car garage with epoxy floors, side entrance to yard and direct access to the mudroom. (id:31327)

