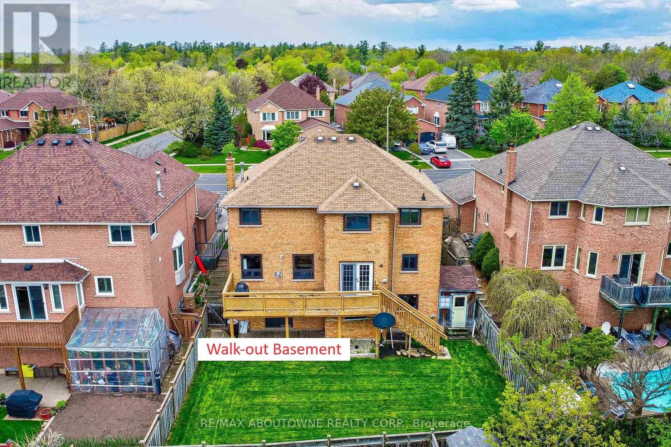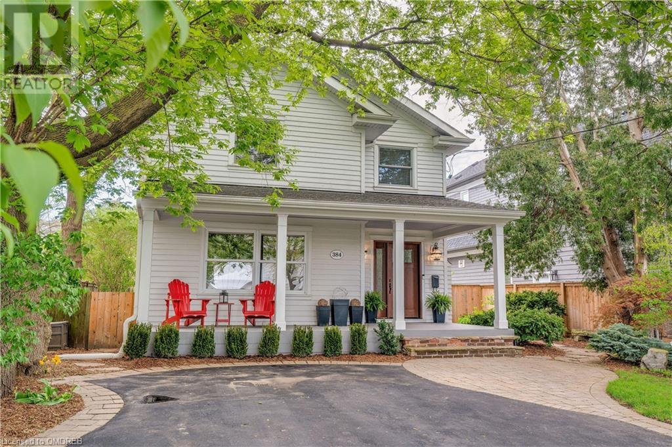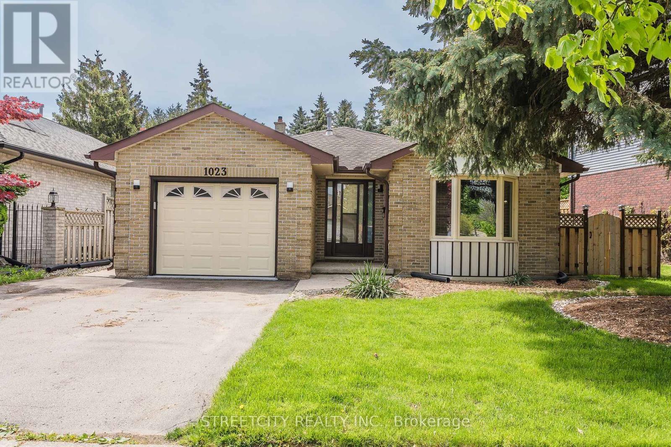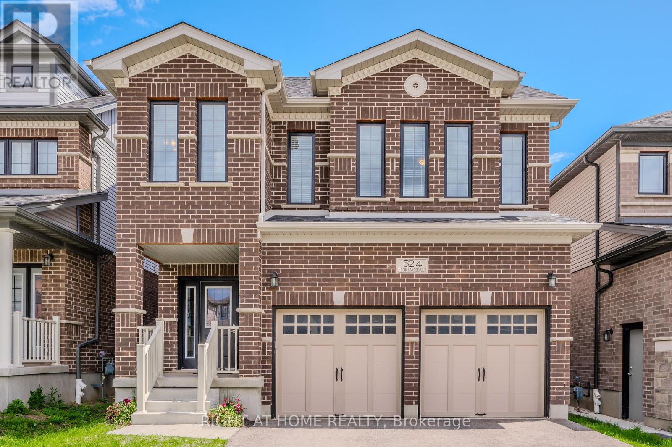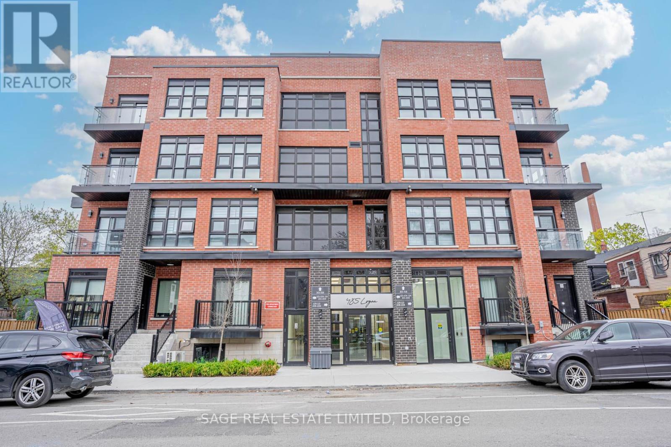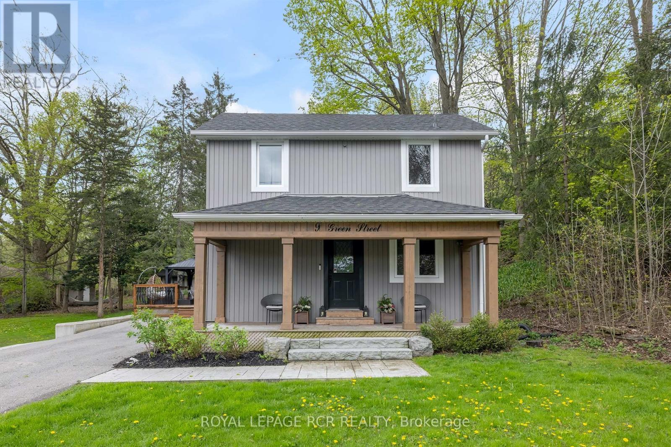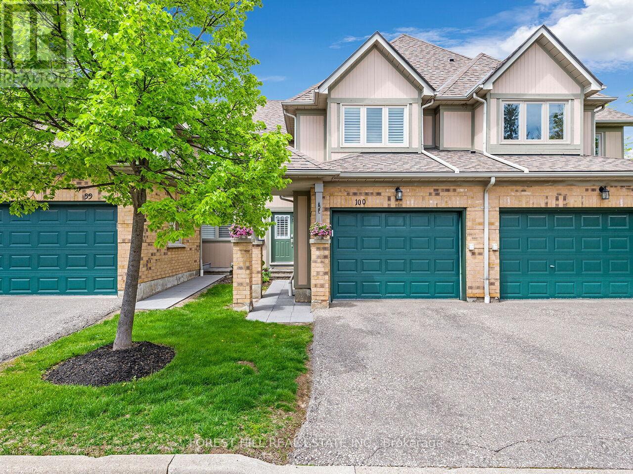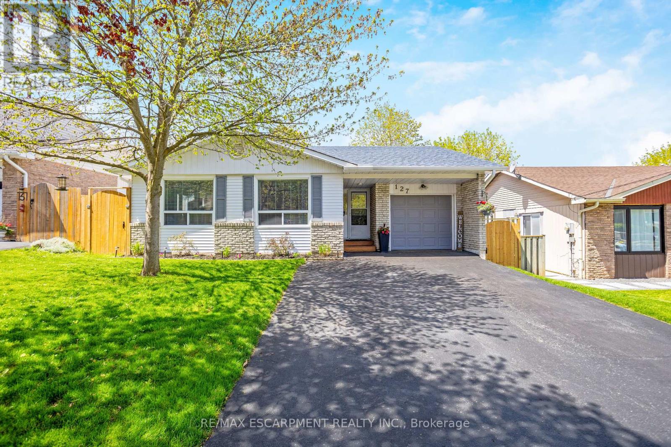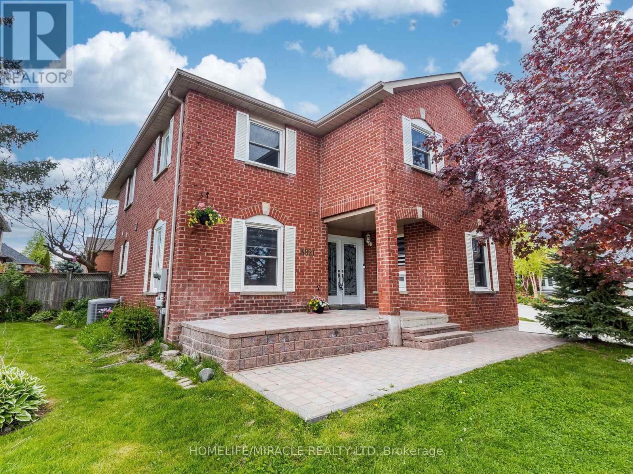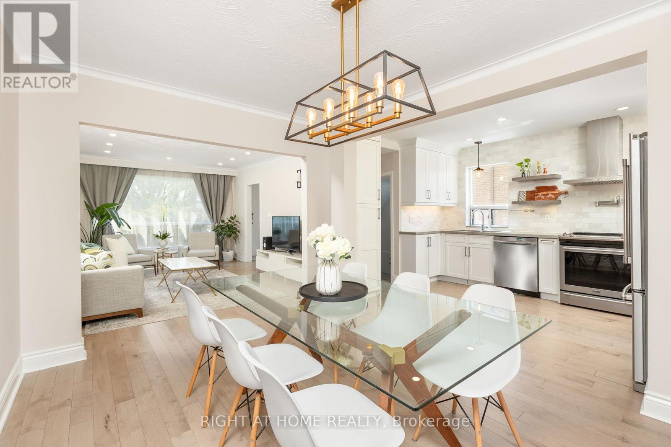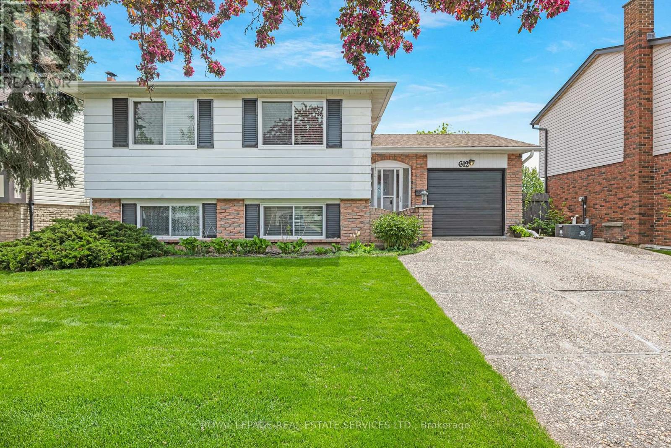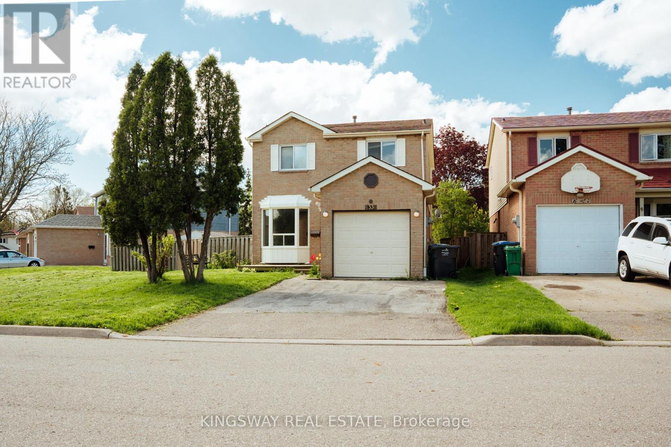1348 Pilgrims Way
Oakville, Ontario
""April showers bring may flowers Mayflowers bring pilgrims."" Welcome to 1348 Pilgrims Way in the fabulous Glen Abbey neighborhood! This meticulously maintained executive home features 4+1 bedrooms and sits on a prime pie-shaped lot with a 55-foot wide backyard. The uncompromising floor plan offers over 4500 sq. ft. of upgraded living space. As you approach, an interlocked walkway leads you to the main entrance. Inside, the sunken living room features a picturesque window overlooking the front garden, while the formal dining room provides an elegant space for entertaining. The upgraded open-concept kitchen (2018) is a chef's dream, equipped with stainless steel appliances, quartz countertops, and a large breakfast island fitted with wine rack. The family room, complete with a gas fireplace, is perfect for cozy evenings. Working from home is a breeze with the main floor office, and the convenience of main floor laundry adds to the home's functionality. The powder room was also upgraded in 2018. Heading upstairs, an oakwood staircase leads to the second floor. The master bedroom is a luxurious retreat with a walk-in closet and a heavily renovated 5-piece ensuite featuring a stand shower, soaking tub, and upgraded vanity. Each spacious bedroom on this level has its own closet, and hardwood flooring runs throughout. The rarely found, recently finished walkout basement (2018) adds nearly 1600 sq. ft. of finished space to the home. It includes a bedroom, a recreation area, and a wet bar, making it ideal for entertaining or as a potential source of rental income. Pot lights fixtures enhance the basement's appeal. The house is surrounded by Parks, Trails, Streams, and close proximity to Pilgrim Wood P.S. Abbey Park H.S. It is a true Gem In the City! (id:31327)
384 Pine Avenue
Oakville, Ontario
This beautiful modern farmhouse is nestled on a quiet street in sought-after Old Oakville. Ideally located within walking distance of Oakville GO, Downtown Oakville shops and restaurants, top-rated schools and the Lake. Over 3200 sq ft of finished living space, with 4+1 bedrooms, 3.5 baths and a finished basement, making this an ideal family home. The main level offers a large foyer, formal living and dining room, kitchen and breakfast area and a cozy family room, with Craftsman-like details such as oiled hardwood floors, custom built-in shelving, crown moulding and stained glass windows that add loads of charm. The second level has a 4pc main bath and 4 bedrooms, including the primary suite with a huge walk-in closet and 4pc ensuite bath with double sinks and a spacious steam shower for soothing relaxation. The finished basement has the 5th bedroom, 4pc bath and large recreation and games area, making it a great space for play, movie watching or a teen hangout. The fully fenced back yard has a composite deck and custom pergola with gorgeous flowering wisteria. An interlock stone patio provides the perfect spot to dine Al Fresco in the summer months. Follow the flagstone path to the secluded hot tub. For the woodworker or green thumb, a large 30' x 15' workshop/shed with power, provides ample space for tools and storage. The lush landscaping in front and back includes gardens filled with gorgeous lilacs, yews, hydrangeas, Japanese maples and lily-of-the-valley - all easy to maintain with the irrigation system. Don't miss this opportunity to live in one of Oakville's most coveted neighbourhoods!Seller is a R.R.E.A. (id:31327)
1023 Aldersbrook Road
London, Ontario
Perched in the heart of White Hills, this home enjoys the best of both worlds - a serene suburban setting with easy access to urban conveniences. The neighborhood boasts picturesque streets, lush greenery, and a sense of community that's truly inviting. With top-rated schools, parks, and recreational facilities just moments away, 1023 Aldersbrook Rd epitomizes the quintessential family-friendly abode. Beyond its undeniable beauty and charm, 1023 Aldersbrook Rd represents more than just a house - it's a place to call home. Whether you're starting a new chapter with your family or seeking a peaceful retreat to unwind after a long day, this residence offers the perfect balance of comfort, luxury, and convenience. Don't miss the opportunity to experience the magic of 1023 Aldersbrook Rd for yourself. Contact me today to schedule your private tour and discover why this home is truly a rare find in the heart of White Hills. (id:31327)
524 Florencedale Crescent
Kitchener, Ontario
Welcome to your dream home at the heart of Kitchener's sought-after Huron Park neighborhood. This meticulously maintained Detached property beckons with over 3600sqft of finished living space, boasting 5 bedrooms, 3 1/2 baths, and a Finished Rough-In basement. Step inside to discover a Chef's Kitchen that will inspire your culinary endeavors, featuring S/S Appliances, Quartz Countertops, and a Walk-In Pantry. The adjacent great room, warmed by a Napoleon Gas Fireplace, invites you to unwind and create lasting memories with loved ones. Luxury abounds with 9 ft Main Floor Ceilings, Ceramic Tile Flooring in key areas, and Hardwood Flooring adding an elegant touch to the great room, kitchen, and dining room. Escape to the outdoors through the Walkout to the Deck and Fenced Yard, where summer gatherings and al fresco dining await. Upstairs, retreat to the tranquility of the Master Bedroom, complete with a Spacious Walk-In Closet and a luxurious 5-Pc Ensuite. The generously sized 2nd Bedroom also offers a W/I Closet and a 4-Pc Ensuite, while a Separate 4-Pc Bathroom is conveniently located in the hallway. Nestled in a quiet enclave, this home offers the perfect balance of Luxury and Convenience, with Schools, Parks, and Shopping just moments away. Don't miss your chance to call this home. schedule your showing today! **** EXTRAS **** Ss Fridge, B/I Dishwasher, Stove, Washer, And Dryer. All Existing Elf's, Window Coverings/Blinds, The shed, BBQ, bench, table and chairs in the backyard (id:31327)
114 - 485 Logan Avenue
Toronto, Ontario
Welcome to Elevate at Logan. This Brand New 1 Bedroom, 2 Washroom Two-Storey Condo Townhouse is located in the Heart of Leslieville. Bright South East facing unit comes with a modern Chefs Kitchen. 9 Ft Ceilings, Upgraded Kitchen hardware, integrated stainless appliances, Beautiful round gloss snow white backsplash, a sliding door to a private balcony, and Natural Oak staircase for you to fall in love with. Enjoy this sought out neighbourhood, steps to trendy cafes, friendly neighbourhood bistros and fine dining, shopping, parks & transit, and mins away from the DVP. Future Ontario Line Station within Walking Distance! Taxes Not Yet assessed. **** EXTRAS **** Newly completed with full Tarion warranty. Quartz Countertop. (id:31327)
9 Green Street
Halton Hills, Ontario
Country road, take me home to 9 Green St! THE perfect starter home with a cozy cottage feel sitting on almost an acre in The Heart of Norval. Backing onto forested lands on a peaceful street, host friends & family on the large inviting deck overlooking the lush magnolia tree, fire pit & serene green space. Stunning Main floor with exceptional sun soaked living space featuring coffered ceilings and breezy open concept. A lovely updated chefs kitchen (hello Wolf Range & Fisher & Paykel!) plus super cute eat in dining area is the perfect blend of functionality and style. This home has it all! Fab layout 2-story home with the primary bedroom with ensuite and 2nd bedroom on the top floor complete with vaulted ceilings and tons of natural light. Bonus: option for main floor 3rd bedroom OR office with a versatile built in murphy bed! A Commuters dream spot with easy access to the GTA. Super private yet perfectly located close to shops, restaurants and cafes. 9 Green St seriously has it all. **** EXTRAS **** HUGE lot with fabulous yard. A very well maintained home. Custom kitchen/cabinets. High end appliances and finishes throughout. Updated windows, soffits and gutters. Completely turn key. (id:31327)
100 - 5662 Glen Erin Drive
Mississauga, Ontario
Nestled in the highly sought-after Daniel's Grove community, this gem of a property epitomizes upscale living at its finest. The main floor has undergone a complete transformation, boasting new wide plank hardwood flooring that exudes elegance and sophistication. The brand-new kitchen is a chef's dream, featuring top-of-the-line appliances and exquisite finishes that blend style with functionality seamlessly.The master bedroom is a true sanctuary, with a new fireplace adding warmth and ambiance, while the stunning ensuite bath offers a luxurious retreat for relaxation. The spacious second bedroom, complete with its own ensuite, provides comfort and privacy for guests or family members. Descend to the beautifully finished basement, where you'll find a versatile space that can be utilized as an entertainment area, home office, or additional living quarters. With a full bathroom and the potential for a third bedroom, this lower level adds immense value and flexibility to the property. Plus, the 50 AMP EV charging station in the garage is a great modern touch! **** EXTRAS **** Residents of this upscale complex have access to a range of desirable amenities, including a beautiful swimming pool perfect for unwinding on hot summer days, abundant visitor parking for convenience, and proximity to top-ranked schools (id:31327)
127 Mill Street W
Halton Hills, Ontario
IN-LAW SUITE! FULLY UPDATED INTERIOR! Welcome to 127 Mill Street, Acton. This property showcases three plus one bedrooms and two bathrooms, perfect for accommodating various lifestyles. Upon entry, the main floor welcomes you with engineered hardwood flooring that beautifully complements the open concept living room and dining room. This layout promotes an easy flow throughout the home and creates an inviting atmosphere for both relaxation and entertainment. The updated kitchen is a culinary enthusiast's dream featuring Corian countertops and stainless-steel appliances. A convenient side entrance into the kitchen adds to the functionality of this space. The property also boasts an updated 4-piece bathroom fitted with modern fixtures that ensure comfort and convenience. An additional feature of this home is its 1-bedroom in-law suite which comes complete with a large eat-in kitchen and walk-out access to the backyard. The extra-large rec room is perfect as living space for the in-law suite or as a gathering space for the family to enjoy together. This versatile space offers potential for multi-generational living or guest accommodation. This property provides access to numerous amenities nearby. The area offers a variety of shopping options, dining experiences, outdoor recreation facilities as well as educational institutions. It's a vibrant community that caters to diverse interests while maintaining its small-town charm. Commuting to the 401 is a simple 12-minute drive! Whether you're looking for your first home or planning to downsize without compromising on quality and style, this property could be just what you're searching for! **** EXTRAS **** Recent upgrades include: HVAC HEPA Filter system, 5\" furnace filter, new windows, new eavestroughs, downspouts and gutter guards, new garage door opener and more! (id:31327)
3821 Trelawny Circle
Mississauga, Ontario
Welcome to this beautiful 4 bedroom detached home, 2943 Sqft above ground (as per Mpac), in the trelawny estates of Mississauga. The main level features formal living and dining room, spacious family room with adjacent modern kitchen, new quartz countertops and stainless steel appliances. A professionally finished basement for all your entertainment and gatherings, New flooring on second Level, upgraded staircase, Freshly painted, New window coverings and light fixtures. Close to major highways, public transit, Meadowvale community center, Lisgar go station, schools and other amenities **** EXTRAS **** AC & Furnace (2018), Fridge & Dishwasher (2021) (id:31327)
68 Downsview Avenue
Toronto, Ontario
Welcome to 68 Downsview Ave a charming residence ideal for first-time buyers or those seeking an upgrade. Inside, You'll find three inviting, sunlit bedrooms upstairs. The main floor boasts a warm and elegant feel with a spacious living room, modern kitchen, and cozy dining area, complemented by an office and a sunroom that overlooks a beautifully landscaped garden. Luxurious maple hardwood floors run throughout. Outside, there's a detached 1.5-car garage and a driveway for five cars. The home also features a lower-level 2BR apartment suite with two private entries, perfect for generating extra income. Located within walking distance of transit, major highways, schools, parks, and trails, its location combines convenience with desirability. This home is a blank canvas filled with potential, ready for your personal touch. **** EXTRAS **** Recent Upgrades: Garage Roof (2019), Office (2020), Basement Unit (2020), Garage Insulation (2022), New Living Room Potlights (2023) New Washer (2024) (id:31327)
612 Laural Drive
Burlington, Ontario
Welcome to 612 Laural Drive, where comfort meets convenience, this impeccably maintained Raised Detached Bungalow that Backs onto Nelson Park, provides a serene retreat while being within easy reach of various amenities such as the nearby Baseball Field, Tennis Courts, and Nelson Swimming Pool. Boasting 3 bedrooms and 2 full bathrooms, this home offers meticulous upkeep and modern functionality throughout. Inside, the kitchen boasts a gas line to your stainless steel stove, along with stainless steel appliances including a fridge, stove, and hood range. With its great neighbors and central proximity to all amenities, this home offers the perfect blend of comfort and convenience. Situated on a large lot measuring 50 x 120 ft, this home offers ample outdoor space with its backing onto greenspace. Notable features include a stamped concrete driveway & recently updated 2023 gas Furnace, AC, and Premier humidifier. Other updates include 2021 Award windows & all Venetian blinds, Asphalt shingle Roof & Eaves in 2012, ensuring modern functionality and peace of mind for years to come. Shopping options are conveniently located just a brief 10-minute walk away at Appleby Village Plaza, with the Appleby GO station a quick 5-minute drive for commuters. Situated only a 5-minute drive to the Appleby GO Train & easy access to the QEW, making downtown Toronto just a short commute away. Enjoy leisurely strolls to Paletta Lakefront Park, and relish in the proximity to all amenities including schools, banks, walk-in clinics, shopping, and waterfront activities. Perfect for downsizers or young families looking to move closer to great schools, this home is ready for your personal touches. (id:31327)
6330 Martel Court
Mississauga, Ontario
Great Location! Gorgeous 3 Bedroom Family Home in a Fabulous Wide and Deep 8000 Sq Ft Lot. This Completely Renovated Home Has A Wide Front With Road Access for Boat or Trailer Storage. Walking Distance to Plaza, School and Public Transit. Very Sunny Bright Solarium Overlooking the Backyard Relaxes Mind and Body. Finished 2 Bedroom Basement with Separate Entrance and Large Windows To Inlaw Suites With Separate Kitchen and Separate Laundry is Giving a Great Investment Opportunity too! **** EXTRAS **** Two Fridge, 2 Stove, Overhead Microwave Fan, Dishwasher, 2 Washers & 2 Dryers. All Existing Window Coverings and All Existing Electrical Light Fittings. (id:31327)

