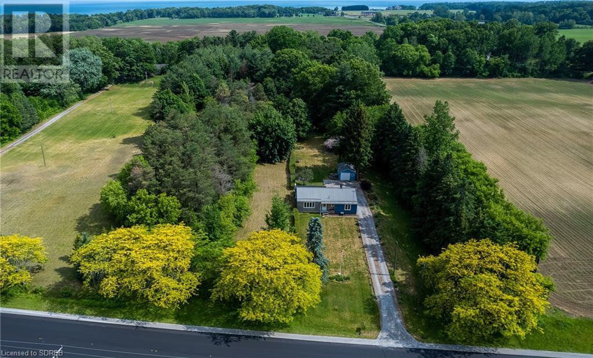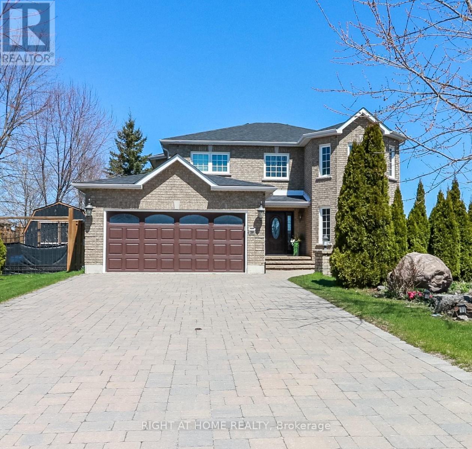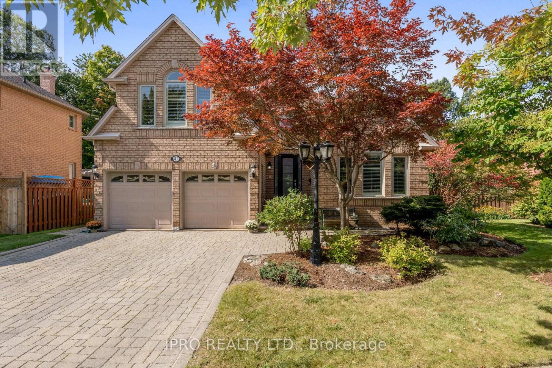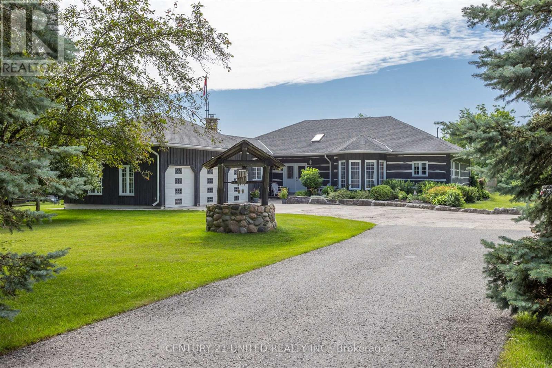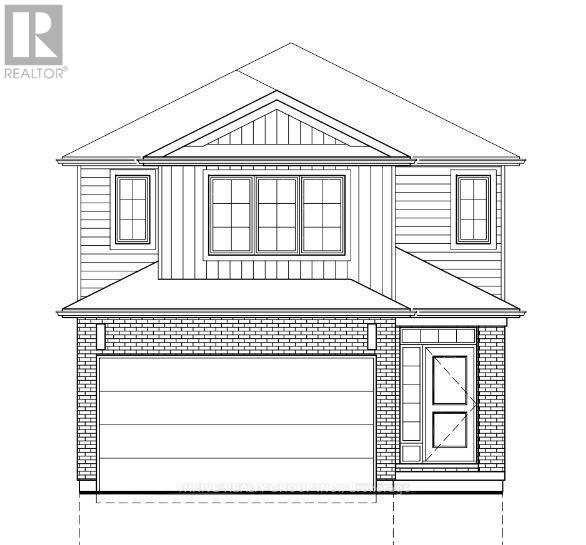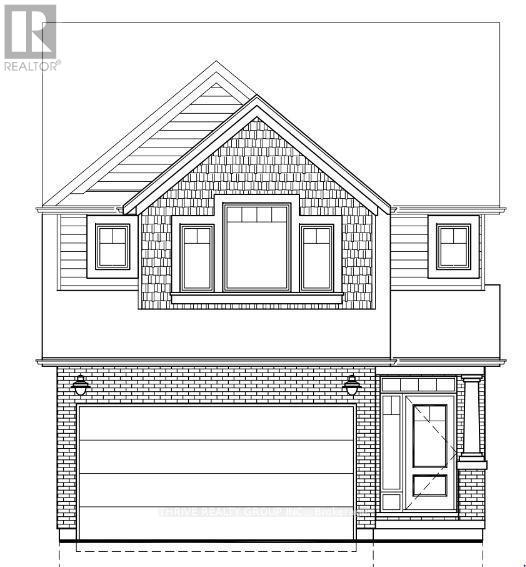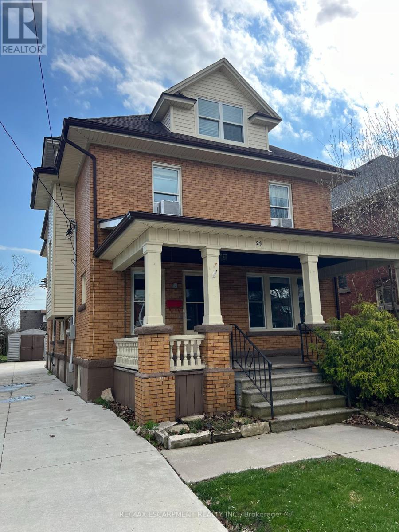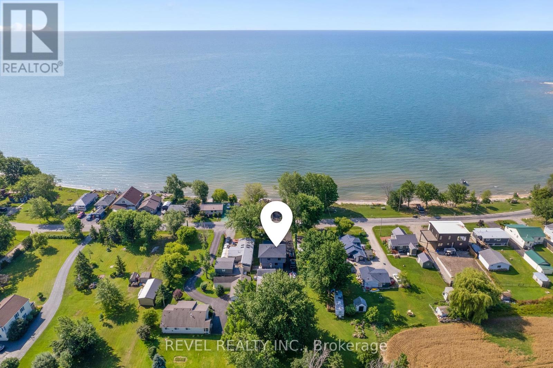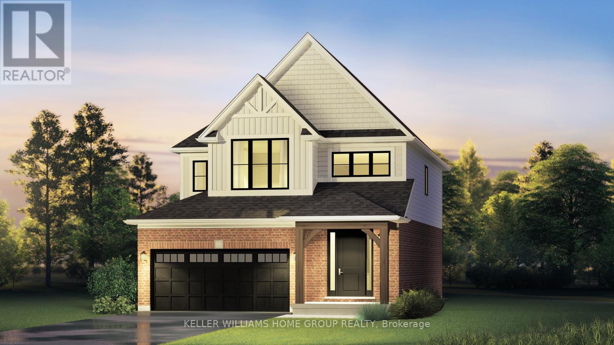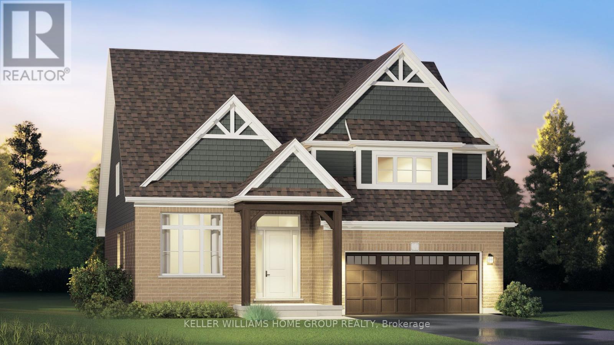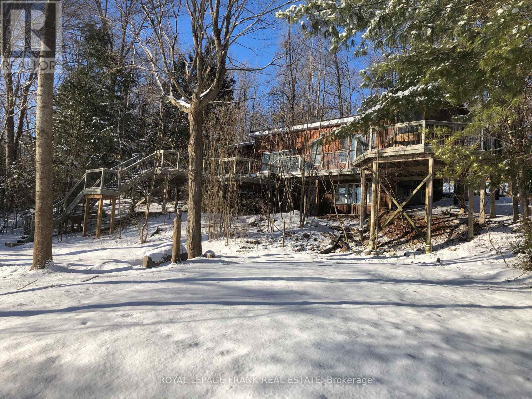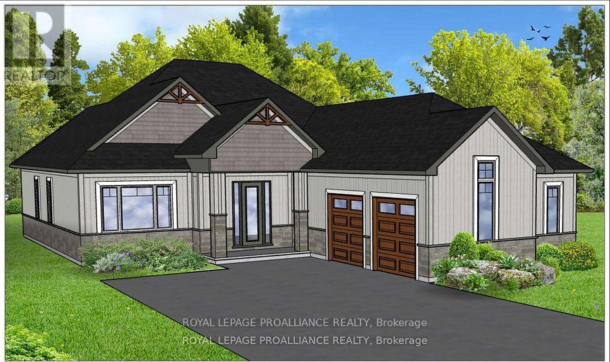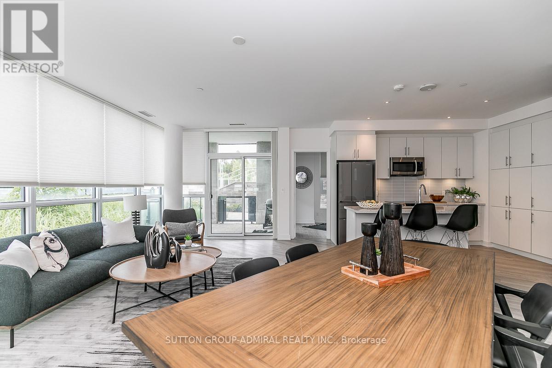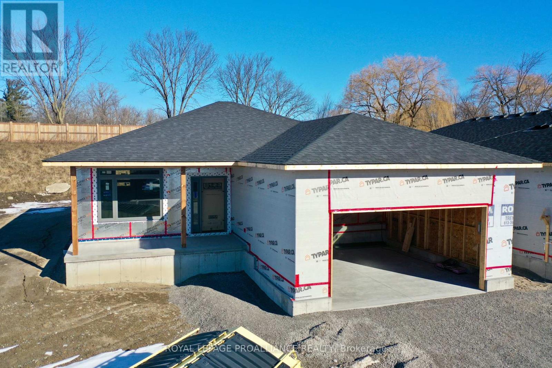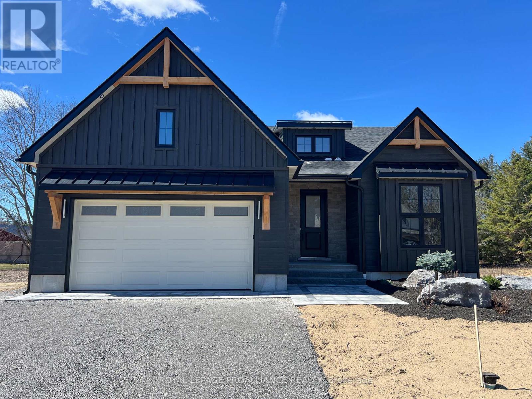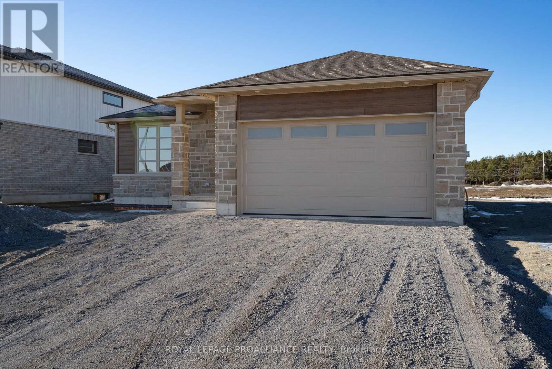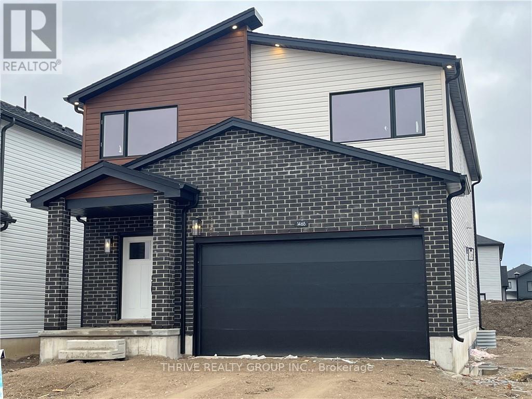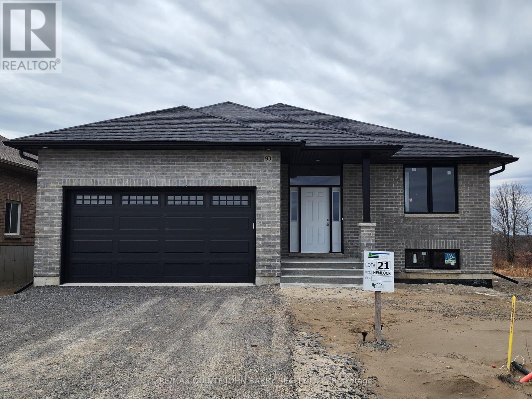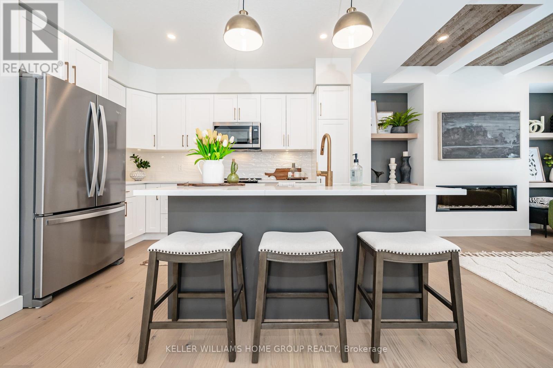254 Lancaster Drive
Port Colborne, Ontario
Modern luxury bungalow minutes from Lake Erie. This home is the Edsel model by Bridge & Quarry, a reputable local Niagara builder & features high-end finishes throughout & includes a Tarion Warranty. Fully finished up & down with five bedrooms & three full bathrooms. Basement has a walk up to back yard. This home is an entertainers dream & offers 8' high front door, two luxury tiled fireplaces, custom built-in cabinetry. The home has 9 ceilings, with 10 trays in the entrance, LR & MBR. The abundance of cabinets are centered around a pristine waterfall island & butler's pantry. All appliances are included. Natural gas BBQ hook-up on the covered back deck. Main floor laundry. The master has an oversized freestanding tub highlighted with a tiled accent wall behind it, a stand-up tiled shower, & a double vanity with quartz countertop. The home offers an abundance of natural light with floor to ceiling windows & has no rear neighbours. **** EXTRAS **** Custom closet organizers throughout. Hot water on-demand (that is not a rental). Interlocking driveway. Double car garage with openers & slot wall storage organizers and has EV rough in & central vac. (id:31327)
526 Highway 6
Port Dover, Ontario
Welcome to this charming bungalow, offering comfortable living in a serene and picturesque 2 acre setting situated on the edge the highly desirable town of Port Dover. Step inside and be greeted by gleaming hardwood floors. The open kitchen and dining room layout is perfect for entertaining guests or enjoying quality time with family, and it boasts ample cupboard space for all your storage needs. This lovely bungalow features two bedrooms, offering ample space for relaxation. The full bathroom with a jetted tub is conveniently located nearby, ensuring convenience and comfort for all occupants. The full basement offers endless possibilities for extending your living space, whether it's creating a cozy family room, a home office, or a recreational area. The covered porch provides a perfect spot to enjoy your morning coffee or unwind after a long day, while being sheltered from the elements. You will love spending time on the large deck, surrounded by nature's beauty, and it's an ideal space for outdoor gatherings or simply enjoying the fresh air. This property presents a remarkable opportunity for those seeking a tranquil retreat in a setting of unparalleled natural splendor. Schedule a viewing today and begin envisioning the endless possibilities that await within this nature lover's haven.200 amp electrical service. *** Do not access property without an appointment!Unauthorized access, including access outside of appointment times, is prohibited. (id:31327)
39 Whitfield Crescent
Springwater, Ontario
Welcome to this stunning all-brick, 2462 sq ft., 2-storey home located in the quaint town of Elmvale. Perfectly situated just 10 minutes from the shores of Wasaga Beach, and a quick 20-minute drive to Barrie and Midland. Step into this bright and spacious 4+1 bedroom , 3 +1 bath home, with sleek vinyl flooring throughout, Showcasing an updated kitchen decorated in the new look of royal blue and white with gold handles. Stainless steel appliances, quartz countertops and white subway tile backsplash. Walkout from kit to fenced oasis complete with a heated salt water pool ,deck is large enough to fit lounge chairs for relaxation. Maintained gardens ,two utility sheds and playhouse for the children. The master suite offers a private escape with an ensuite bathroom and sizable walk-in closet. Inside entry from garage to main floor laundry/mud room.The Unistone Driveway fits 8 cars, plus two in the dbl car garage. Partly finished basement with den, 4 pc bath, gas f/p and rec room ( rec room needs some finishng) Walk to school, park and down town. Arrange your viewing today and make this dream home yours. **** EXTRAS **** Owners have completed many upgrades to the property in the last few years: roof, pool ,decking and heater, freshly painted and vinyl flooring throughout, toilets, powder room vanity, sump pump, fireplace stone, quartz counter , appliances (id:31327)
41 Gollop Crescent
Halton Hills, Ontario
MUST SEE! Absolutely Gorgeous 4+1 Bedroom Home. Situated on a Large Pie-Shaped Ravine Lot, on aSought-After Street in Georgetown South. Luxury Features abound! Includes Hardwood Floors, CrownMoldings & Custom Cabinetry. Kitchen includes B/I Sub-Zero Fridge, Wolf Cooktop & Double Oven,Pantry, Centre Island. HUGE Master includes 6pc Ensuite and Walk-In Closet. **** EXTRAS **** HUGE Finished Basement with Games Area, Bedroom and 3pc Bath. Total Living space 3200+ additional 1175 sq.ft. in Basement. Backyard Retreat includes Heated Pool, Tiki Bar, Hot Tub, Large Storage Shed, and Multiple Lounging Areas. (id:31327)
659 Carveth Drive
Cavan Monaghan, Ontario
Ready to escape the hustle and bustle of city life?? Incredible private 60+ acre parcel abutting the Village making this a great investment plus convenient to all amenities. Brimming with ""Pride of Ownership"" this stunning Log home offers natural light, warmth and charm with a homey feel!! Great open space, lots of room for entertaining. Kitchen with oodles of cabinets, island, and dining area, overlooks living rm and walk-out to inground pool!! 3+1 brrms, primary w/ensuite, main 4 pc and lower 4 pc baths, huge rec rm with pellet stove, office, 2 stair cases, main floor mud rm/laundry w/walk-through from triple garage into home!! BONUS HUGE detached garage/shop!! Beautiful gardens, lovely stand of trees, approx. 40 acres of farmland offering lots of potential for hobby farming. Must See!! (id:31327)
868 Danforth Place
Burlington, Ontario
A true ""cottage in the city""! The ultimate lifestyle in south Burlington with unobstructed lake views, this California style hillside hideaway offers an impressive 227' deep, almost 1/2 acre lot, with 130' of waterfront. Launch your kayak from your private dock, and watch the sunrise from the hot tub. This stunning, modern, over 3700 sq. ft. fully renovated home, is your luxurious cottage in the city. The interior offers an open plan main level with Scandinavian style kitchen, living area with fireplace, dining area with breathtaking views, a bedroom and 3-piece bath. The middle level offers 3 more bedrooms including the primary with glamorous en suite, a 3rd bath, laundry room & dog wash! The lower level is a fantastic lounging space with rec room, fireplace, kitchen, fully equipped gym, and 5th bedroom with en suite. **** EXTRAS **** WATCH THE VIDEO & 3D TOUR! Pure peace and tranquility, but just minutes to endless amenities: shopping, restaurants, LaSalle Park, Burlington Golf Club, downtown Burlington & the beach, RBG & conservation areas, GO train & highway access. (id:31327)
2346 Jordan Boulevard
London, Ontario
WOW! Welcome Home to the Alexandra Model by Foxwood Homes. This to-be-built 4-bedroom, 2.5 bathroom 2101 square foot home offers terrific value in the popular Northwest London Gates of Hyde Park community. Ideal for family, investors and first-time buyers - this plan offers an optional side entrance leading to the lower level. Walking distance to two brand new elementary school sites, shopping and more. As a buyer, you can select your interior and exterior finishes to customize the home to your design preferences. Our standard finishes include hardwood floors, quartz countertops and MORE! Your dream home awaits! Fall 2024 Closing dates still available. Welcome to Gates of Hyde Park! (id:31327)
2358 Jordan Boulevard
London, Ontario
WOW! Welcome Home to the Alexandra Model by Foxwood Homes. This to-be-built 4-bedroom, 2.5 bathroom 2101 square foot home offers terrific value in the popular Northwest London Gates of Hyde Park community. Ideal for family, investors and first-time buyers - this plan offers an optional side entrance leading to the lower level. Walking distance to two brand new elementary school sites, shopping and more. As a buyer, you can select your interior and exterior finishes to customize the home to your design preferences. Our standard finishes include hardwood floors, quartz countertops and MORE! Your dream home awaits! Fall 2024 Closing dates still available. Welcome to Gates of Hyde Park! (id:31327)
23 Griffith Street
Welland, Ontario
Investment Opportunity: This spacious 3200+ sq ft property in Welland is currently used as a non-profit group home, perfect for student housing near Niagara College. Close to downtown, hospital, and amenities, it features 9 bedrooms, 2.5 baths, main floor living and dining, common kitchen, and laundry. With 4 entrances and potential for multi-residential use, it's fire-retrofitted, with recent safety certificates available. Brick exterior, ample parking, and partially finished basement. (id:31327)
2553 Lakeshore Road
Haldimand, Ontario
Welcome to luxury waterfront living without the commute! This custom built 2-storey home has been completely renovated top to bottom and is situated on the gorgeous Lake Erie Waterfront! Complete with a brand new private boat launch and break wall! Featuring 4+2 bedrooms, 2.5 bathrooms, an oversized kitchen with island and an abundant amount of cupboard and counter space. Other features include 3 spacious bedrooms on the second storey, second storey laundry, lots of storage and a covered front porch and brand new deck overlooking the Lake! Enjoy a large gathering on the 16x 24 brand new deck overlooking the lake or wake up in the 10 x 8 solar powered shed with two cots and a 12x14 deck surrounding. A full basement with a separate entrance that includes a RecRoom with wet bar and two additional bedrooms. Home is on the north side of Lakeshore Road plus ownership on the waterfront side of the road and 10 ft into the water. No need for a ""home away from home"" cottage when you live here! (id:31327)
124 Haylock Avenue
Centre Wellington, Ontario
Discover the epitome of customizable living in this pre-construction 2-storey home by Granite Homes, located in Elora's South River community. This 38' Anderson model, with 2,362 sq ft., offers 3-4 beds and 2.5 baths. Choose between Elevation A with exterior brick and siding or Elevation B with exterior stone and siding. Enjoy 9 ft ceilings on the main floor, a walk-in pantry, second floor laundry, and the option for either a loft or 4th bedroom. Nestled in the heart of Elora, a town renowned for its impressive architecture and surrounded by nature's beauty, this property seamlessly combines modern amenities with timeless elegance. Embrace the charm of Elora and customize this exceptional home to make it uniquely yours. Explore the possibilities and make this exquisite home yours! (id:31327)
14 Davis Street
Centre Wellington, Ontario
Unlock the potential of personalized luxury in this pre-construction bungaloft home, nestled in Elora's South River community by Granite Homes. This 50' Waterford model boasts 2,604sq ft of carefully designed living space, offering 3-4 bedrooms and 2.5 baths to accommodate your lifestyle seamlessly. Choose between Elevation A with exterior brick and siding or Elevation B with exterior stone and siding. Revel in the thoughtfully planned features, including 9ft ceilings, a first floor primary bedroom, a main floor office/bonus room, a main floor laundry, an open concept living space, and a walk-in pantry. Choose the second floor family room or convert it into a 4th bedroom upstairs, tailoring the space to your unique needs. Embrace the opportunity to customize your dream home in South River, a community that encapsulates small-town charm and offers the comforts of modern living. DISCLAIMER - Photos are not of the actual unit, only to be used as reference. (id:31327)
11 Fire Route 27
Galway-Cavendish And Harvey, Ontario
Looking for a Gem in the Kawarthas? Welcome - tastefully decorated 4 season 3 bdrm/2 bath cottage w double car insulated garage on .84 acres on Upper Buckhorn Lake. Open concept kitchen w gas stove, dining & living room w wood stove is the ideal living space w 2 sliding doors to meandering decking, screened in gazebo, quaint flagstone patio, spacious backyard & gorgeous sunrise views over lake! 2 bdrms & 4-pc bath off main living space. Lower level 3rd bdrm w 3 pc ensuite, laundry/furnace room & entrance to outside. Outside is a separate entrance to a private bedroom or gaming room & a mechanical/storage room. Main driveway - space for 3 vehicles; 2nd driveway below house. Large enough to host family gatherings & set up lawn games. Armour stone waterfront & docks provide space for swimming, skiing & fishing; cozy up to wood stove after winter skating & snowshoeing. Close to Buckhorn, restaurants, golf, river tubing, Sandy Lake beach & more. Access to 5 lakes without going through locks **** EXTRAS **** Private road: presently $150 for plowing. (id:31327)
38 Riverside Trail
Trent Hills, Ontario
MODEL HOME FOR SALE! LIVE IN TRANQUILITY AT HAVEN ON THE TRENT IN THIS NEWLY FINISHED DREAM HOME ON A BEAUTIFUL WOODED LOT, LOCATED BESIDE THE TRENT RIVER AND CONSERVATION PARKS. McDonald Homes presents ""THE OAKWOOD"" offering over 3500 sq ft of finished living space in this 4 bedroom, 3 bath bungalow with gorgeous finishes & features throughout. Open concept main living area with soaring 9ft ceilings. Great Room boasts a floor to ceiling cultured stone gas fireplace. Massive Gourmet Kitchen, custom-built by Paul Holden, features beautiful ceiling height cabinetry, quartz countertops, natural wood open shelves, slide outs in pantry, prep station and an oversized sit-up Island. Enjoy picturesque views through the windows and patio doors which lead out to the composite deck. Large Primary Bedroom with WI closet, and a luxury ensuite with WI Glass & Tile shower. Second large bedroom can be used as den or an office. Oversized 2.5 car garage with interior access. LVPlank/Tile on main floor. **** EXTRAS **** Fully finished lower level with 2 beds, bath & Rec Room.Municipal services & natural gas, A/C, 7 year TARION New Home Warranty. A stone's throw to the future Recreation Centre, downtown, library, restaurants, hospital, boat launches & more! (id:31327)
58 Riverside Trail
Trent Hills, Ontario
HAVEN ON THE TRENT-BUILD YOUR DREAM HOME ON A BEAUTIFUL 250ft DEEP LOT, LOCATED BESIDE THE TRENT RIVER & CONSERVATION PARKS. McDonald Homes presents ""THE OAKWOOD"", offering over 1800 sq ft finished living space. Beautiful, front covered porch welcomes you into the foyer. Open concept main living area. Massive Gourmet Kitchen features beautiful custom cabinetry, prep station and an oversized sit-up Island perfect for entertaining. Enjoy picturesque views through the windows and patio doors which lead out to the back deck, so you can relax and enjoy the nature that surrounds you. Large Primary Bed with WI Closet & Ensuite. Second bed can be used as den or office...WORK FROM HOME with Fibre Internet! Full basement which you can upgrade now or later with 2 additional bedrooms, bath & Rec Rm. Oversized 2.5 car garage w/ access to Main Floor Laundry Rm. Luxury Vinyl Plank/Tile flooring throughout main floor, municipal water & sewer, natural gas, Central Air, 7 year TARION New Home Warranty. **** EXTRAS **** Minutes to downtown, library, restaurants, hospital, boat launches, Ferris Provincial Park & more! A walk to the future Trent Hills Recreation & Wellness Centre. ADDITIONAL FLOOR PLANS AVAILABLE. Summer/Fall/Winter 2024 closings available! (id:31327)
30 Mackenzie John Crescent
Brighton, Ontario
Open House Sundays 2:30-4:00 PM Open House to take place at 5 Mackenzie John Crescent. Welcome to the Colonel at Brighton Meadows! This model is approximately 1824 sq.ft with two bedrooms plus den, two baths, featuring a stunning custom kitchen with island, spacious great room, walk-out to back covered deck, primary bedroom with large walk-in closet, ensuite with glass and tile shower, 9 foot ceilings, upgraded flooring. Fully finished lower level with walk out. These turn key homes come with an attached double car garage with inside entry and sodded yard plus 7 year Tarion New Home Warranty. Located less than 5 mins from Presqu'ile Provincial Park with sandy beaches, boat launch, downtown Brighton, 10 mins or less to 401. Customization is still possible with 2024 closing dates. Diamond Homes offers single family detached homes with the option of walkout lower levels & oversized premiums lots. **** EXTRAS **** Development Directions - Main St south on Ontario St, right turn on Raglan, right into development on Clayton John (id:31327)
G17 - 375 Sea Ray Avenue
Innisfil, Ontario
Rarely available & Highly Desirable Spacious 3 Bdrm Corner Unit with WALK-OUT TERRACE. South Eastern Exposure for Maximized Daylight with Floor-to-Ceiling Windows. The Most Spacious 3 Bdrm unit From All The Single Floor Units Constructed at FH. Large Living Space for Comfortable Furniture. All Bdrms Spaced Out for Privacy. Parking Spot is just a Few Steps away from the Unit! Unbelievably Convenient! No need for Elevator & Long Hallway Walks! Beautiful Unit Barely Used! Every Season at Friday Harbour is a Must See! Great Investment Opportunity. **** EXTRAS **** Remote operated Hunter Douglas Window Coverings in Every Room! Annual Resort Fee: $2,478.09. Monthly Lake Club Fee: $208.01. Buyer to 2% Buy-In to RA Based on Purchase Price. Rogers High Speed Internet & Smart Home Monitoring Included. (id:31327)
23 Schmidt Way
Quinte West, Ontario
Frontier Homes Quinte proudly presents this fantastic bungalow under construction in sought after Orchard Lane. This thoughtfully designed bungalow offers 1326 sqft of space, crafted with an open concept, 9' ceilings, and tons of natural light. The kitchen, from Irwin Kitchens, features a central island, and Moen fixtures, and includes quartz countertops. The spacious primary suite offers a walk-in closet and an ensuite, with double sinks and walk-in shower. Enjoy the maintenance-free covered porch and spacious(19x10) rear deck in your private backyard. A fully sodded lot, interlocking walkway, small garden and paved driveway are all included. Enjoy peace of mind with this Energy Star certified builder and Full Tarion Warranty. Currently under construction, a 3-month closing is possible with you making your interior selections. Orchard Lane offers a fantastic playground a short walk from your front door. All this only minutes to Hwy 401, CFB Trenton, and the Bay of Quinte! (id:31327)
21 Schmidt Way
Quinte West, Ontario
Frontier Homes Quinte proudly presents this family friendly bungalow (Inglewood Model) currently under construction in sought after Orchard Lane. This thoughtfully designed bungalow offers 1476 sqft of space, crafted with an open concept, 9' ceilings, and tons of natural light. The kitchen, from Irwin Kitchens, features a central island, Moen fixtures, and includes quartz countertops. The spacious primary suite offers a walk-in closet and an ensuite, with double sinks and walk-in shower. Both remaining bedrooms on this level are spacious with double closets. A fully sodded lot, interlocking walkway, small garden and paved driveway are all included. Enjoy peace of mind with this Energy Star certified builder and Full Tarion Warranty. Currently under construction, a 3-month closing is possible with you making your interior selections. Orchard Lane offers a fantastic playground a short walk from your front door. All this only minutes to Hwy 401, CFB Trenton, and the Bay of Quinte! (id:31327)
37 Deerview Drive
Quinte West, Ontario
Welcome to the newest executive subdivision in the Bay of Quinte! Woodland heights is a perfect blend between country and urban living. Just minutes from the Highway 401 and half way between Toronto and Kingston this subdivision has over 25% of its 90 acres dedicated to wetlands, woodlots, and pathways. This quality VanHuizen Homes 4 beds, 3 bath bungalow is fully finished (2791 sq ft) with all the upgrades - Engineered hardwood floors, 9 foot ceilings (even in the finished basement), custom wet bar in the huge rec room, upgraded custom kitchen, heated ensuite bath floor, cathedral ceiling in the master bedroom, 2 fireplaces, large 26' x 10' covered back deck, stone and engineered composite hardwood siding exterior, upgraded doors and trim, etc. Move to the bay of quinte and enjoy a new home and NEW LIFESTYLE! **** EXTRAS **** High end Kitchen appliances are included. (id:31327)
152 Sienna Avenue
Belleville, Ontario
When quality matters buy a VanHuizen Home! This 2 bed, 2 bath home is filled with the high end finishes and attention to detail this builder is know for. The homes 1556 sq ft contains Engineered hardwood throughout, a custom kitchen by William Design with quartz counters and a tiled backsplash, custom electric fireplace, upgraded doors and trim, covered back deck, etc. Built on a lovely large lot on Potters Creek this home is a short drive from all that Hastings and Prince Edward County have to offer! Come see why everyone is moving to Belleville. This home is completed and ready for a quick closing. (id:31327)
3064 Buroak Drive
London, Ontario
WOW! Be moved in for late 2024 or early 2025! This 4-bedroom, 2.5 bathroom to-be-built YORK Model by Foxwood Homes in popular Gates of Hyde Park offers 2272 square feet above grade, two-car double garage, crisp designer finishes throughout and a terrific open concept layout. This plan offers an optional side entrance leading to the lower level - perfect for investors and growing families. The main floor offers a spacious great room, custom kitchen with island/pantry/quartz countertops and direct access to your backyard. Head upstairs to four bedrooms, two bathrooms including primary ensuite with separate shower and freestanding bathtub and a family-friendly laundry room. Steps to two new school sites, shopping, walking trails and more. Welcome Home to Gates of Hyde Park! (id:31327)
21 - 93 Hillside Meadow Drive
Quinte West, Ontario
Open House to be held at Model Home - 50/52 Hillside Meadow Drive. Welcome to the Hemlock Model in Hillside Meadows by Klemencic Homes. This 1,355 sq ft bungalow offers an open concept, a spacious kitchen, and an inviting eating area with a walkout to a partially covered deck. Enjoy a family room with 9' ceilings, 4 pc main floor bathroom, and 2 bedrooms, including a primary bedroom with a 4 pc ensuite. Main floor laundry and access to a 2-car garage add convenience. Explore the optional lower level with a large recreation room, 2 bedrooms, and a 3 pc bathroom. Ample storage in the utility room completes the package. Welcome to comfort and style in every detail. (id:31327)
5 - 41 Fieldstone Lane
Centre Wellington, Ontario
Introducing Fieldstone II, Elora's newest townhome community by Granite Homes. Embrace the charm of Elora and modern living in this exceptional property, offering a generous 1,604 sq. ft. of living space. Marvel at the open concept main floor boasting 9ft. ceilings, hardwood throughout the main floor, hardwood stairs, and pot lighting. The expansive kitchen features an oversized island with quartz countertops, upgraded cabinetry, and concealed under-cabinet lighting. Enjoy additional kitchen features such as an 18"" pantry with 2 bin garbage pull out and 2 pot and pans drawers. Designer finishes include a floating vanity and matte black fixtures in the powder room, quartz countertop and cabinets in the laundry room, and upgraded floor and wall tiles in the ensuite walk-in glass shower. Admire the waffle ceiling in the great room and finished basement stairs open to below with railing. Step outside onto your rear patio with privacy fence, perfect for unwinding amidst nature's beauty. With unique exteriors featuring limestone harvested from the site, South River offers a retreat inspired by Elora's impressive architecture. Don't miss the opportunity to make this exquisite townhome your own. Disclaimer: Interior photos are not of the actual unit, only to be used as reference. **** EXTRAS **** DISCLAIMER - Interior photos are not of the actual unit, only to be used as reference. (id:31327)


