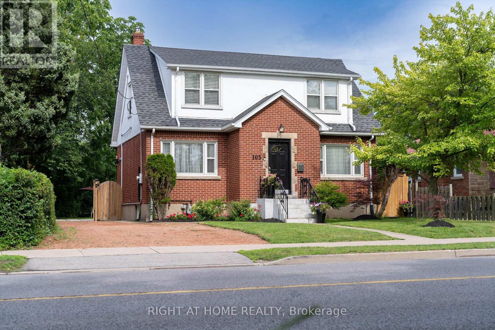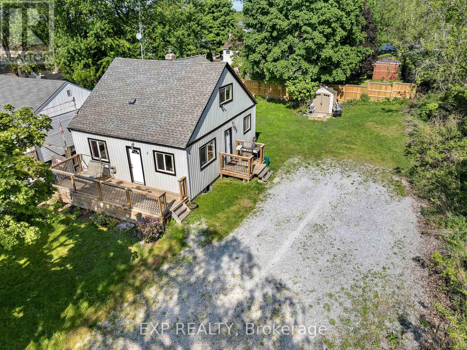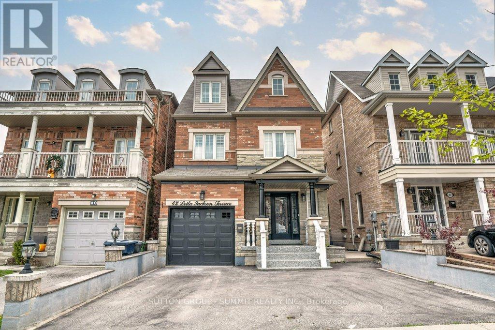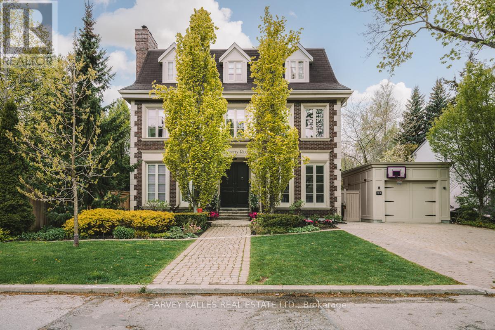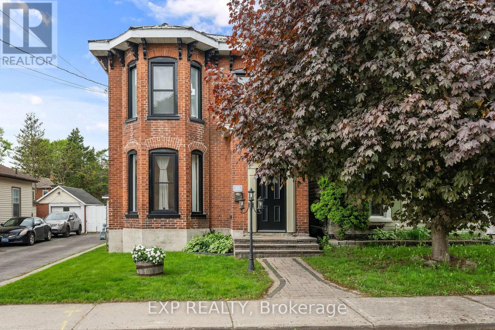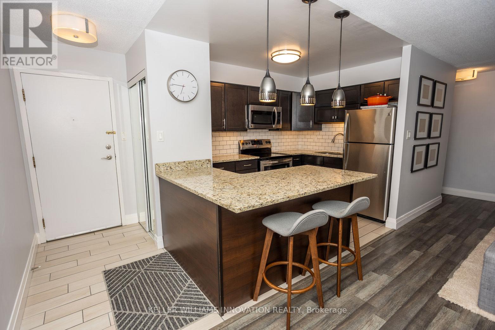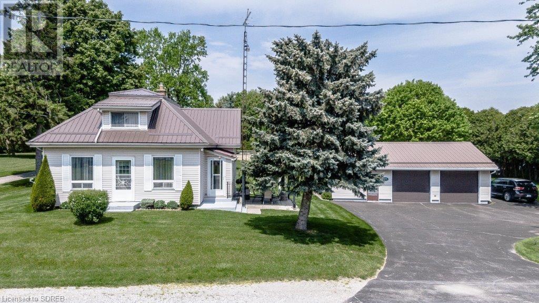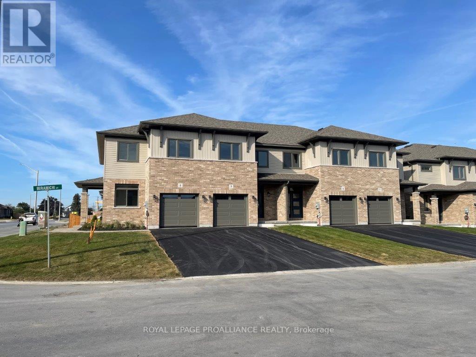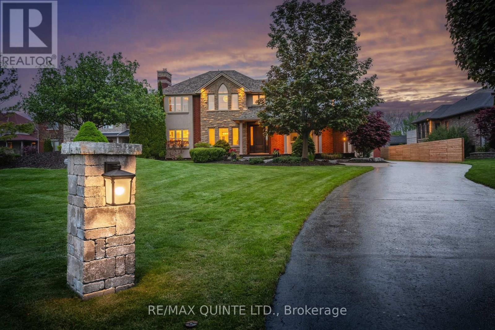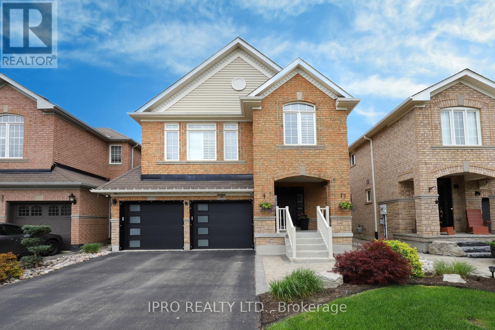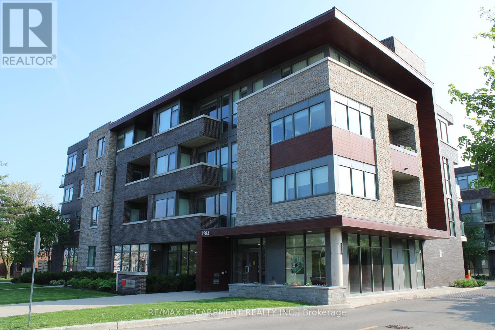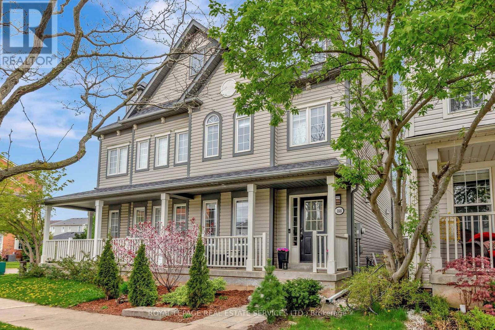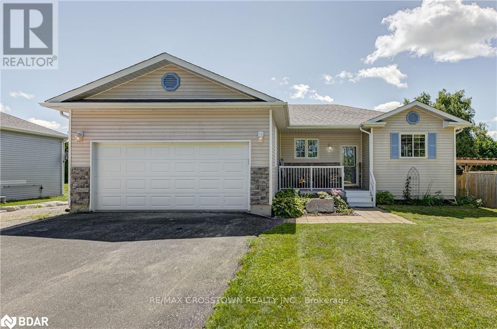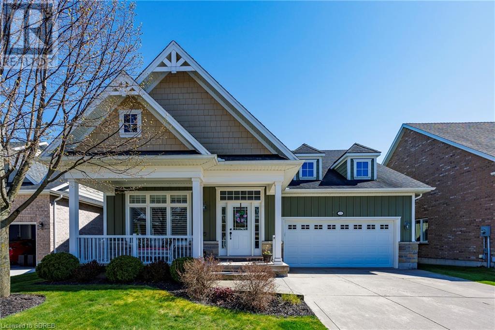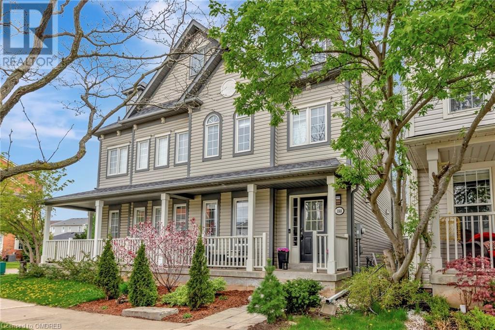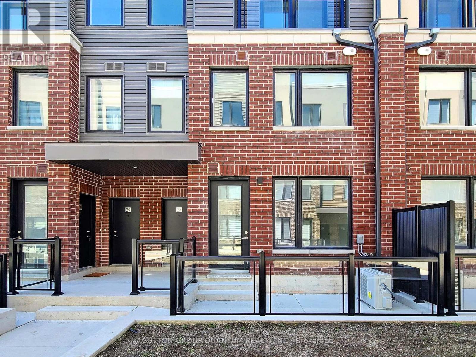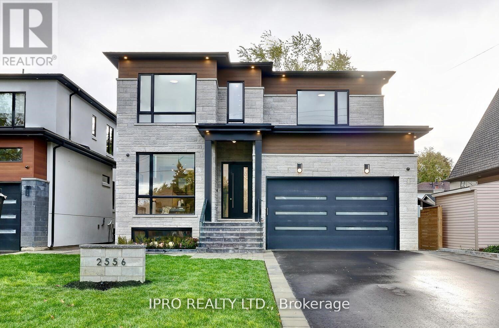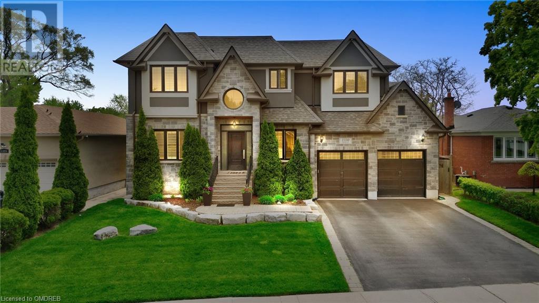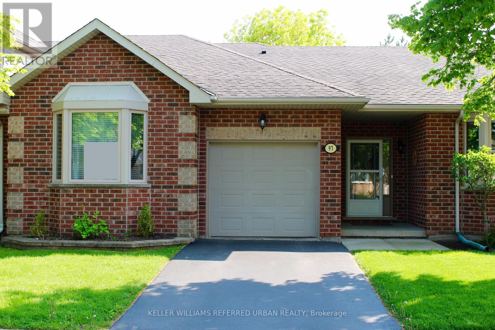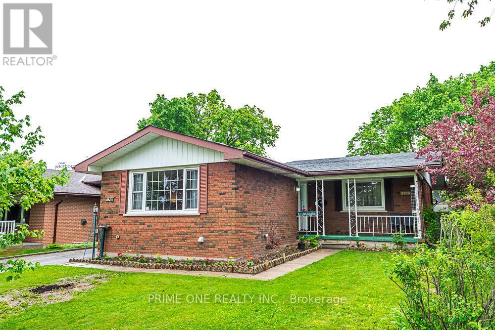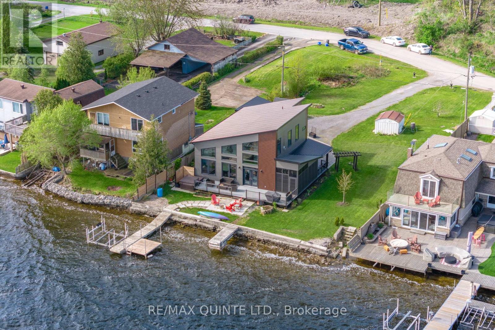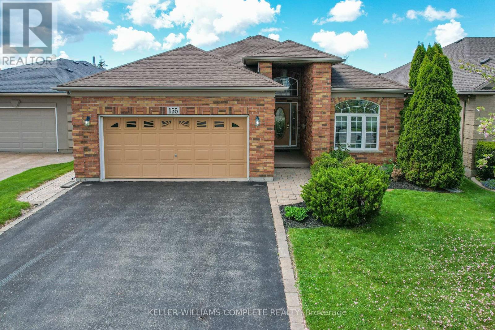105 Glenridge Avenue
St. Catharines, Ontario
Investment & Income Property LOCATION LOCATION Luxury A Diamond In The Rough, Luxurious,4 plus 2 Bedrooms,Huge Lot(50.11X148.49ft),prestigious neighborhood, Steps from Brock University(3-4 minutes driving)and other Colleges such as Ridley and Niagara College plus Pen Center.This 6 bedrooms has been completely renovated and restored with high end appliances and finishes.Open concept brand new custom built modern kitchen with all brand new stainless steel appliances, Quartz Granite countertops.Brand new modern blinds curtains with luxury double rods All modern upgraded Bathrooms and bedrooms.Brand new shed in backyard(2023)which can also be used as an office.Upgraded deck and backyard.Minutes to NOTL,Niagara Falls and easy access to QEW.Plenty of parking spaces.Central heat and cooling system.Excellent in law suite,Great property,lots of opportunities.Lower level has separate entrance,new kitchen*2023,& upgraded bath plus two new bedrooms.priced to sell . Seller willing to lease the property for 6 months in the amount of $7000/month if buyer willing to. Bus stop steps from house **** EXTRAS **** Brand New Modern luxury Washer and Dryer in Lower unit. Main floor luxury combo washer, Dryer on demand possible. Other luxury items are negotiable as well (id:31327)
2 Willow Street
St. Catharines, Ontario
Welcome to 2 Willow Street, a beautifully updated home that offers an ideal blend of comfort and convenience. This move-in-ready property features 3 spacious bedrooms, 1 full bath, and 2 half baths, perfect for accommodating a growing family. Step inside to discover a meticulously maintained interior, showcasing a fully finished basement that provides additional living space and storage for your family's needs, be it a play room, home office, or gym. Situated on an extra-wide lot, this home boasts a massive parking area, ensuring ample space for multiple vehicles, guests, or even an RV. The expansive yard offers plenty of room for outdoor activities, gardening, or future expansions. This property has been thoughtfully updated from top to bottom. Shingles were replaced in 2014 and the majority of other upgrades were done in 2019, ensuring long-term peace of mind and energy efficiency. Additionally, the home is equipped with a sump pump, adding an extra layer of protection and security. Located in the desirable city of St. Catharines, you'll enjoy easy access to local amenities, schools, parks, and more. Don't miss this exceptional opportunity to own a move-in-ready home in a prime location. (id:31327)
42 Leila Jackson Terrace
Toronto, Ontario
Location,Location! Beautiful Upgraded 4 Bedroom Detached Home In High Demand Area-Oakdale Village.Over 2,500 Sqft Living Area + Finished Bsmt-In-Law Suite with Separate Entrance. Large Foyer To AnOpen Living+Dining Area With Crown Moulding. Kitchen With Quart Counter And Full Backsplash and W/OTo Deck. Private Primary Room On 2nd Floor With Large Family Room. 3 Good Size Bedrms on 3rd Floor.Fully Fenced Backyard. Close To All Amenities: Sheridan Mall, Schools, York University, Hospital.Hwy's 400, 401, 407, TTC Transit. A Must See. (id:31327)
124 Kilbarry Road
Toronto, Ontario
Charming family home sited on tree-lined street in the heart of prestigious Forest Hill neighbourhood. Soaring ceiling heights and expansive windows throughout allow natural light to freely cascade creating ambiance of spacious flow. Formal living and dining rooms enhanced by wide-plank oak hardwood floors, gas fireplace and elaborate plaster crown moulding set the stage for elegant entertaining, while family room with French doors opening to the gardens provides a more casual venue. The kitchen is both stylish and functional featuring large centre island and walk-out to driveway convenient for unloading groceries The primary suite boasts a spacious walk-in dressing room with ample storage, lavish marble ensuite and adjoining office. Two additional bedrooms on this level and third level bedroom and bath is perfect for a teenager who wants privacy and independence. Enviable location within walking distance to some of the best private and public schools, recreational facilities, local shopping, public transit, and a short drive to the downtown financial district **** EXTRAS **** OPEN HOUSE SAT AND SUN FROM 2:00 - 4:00 (id:31327)
276 William Street
Belleville, Ontario
Welcome to 276 William Street, a charming two-storey home situated in the heart of Belleville, within the historic Hastings area. This beautiful residence offers a delightful blend of classic character and modern convenience on a well sized lot. The homes exterior boasts a stunning timeless brick construction. A detached garage provides parking for one vehicle, while the private driveway provides additional parking space for family and guests. As you step inside, you'll be greeted by a warm and inviting atmosphere. The main floor features a spacious living room with a cozy fireplace, perfect for relaxing with family and friends, with an adjacent dining room perfect for family gatherings. The well-appointed kitchen, complete with modern appliances, offers plenty of counter space for meal preparation, making it ideal for both everyday living and entertaining. The main floor also includes a 4-piece bathroom for added convenience. Upstairs, you'll find three generously sized bedrooms, each filled with natural light and offering plenty of storage space, and a centrally located 3-piece bathroom. Outside, the exterior space is equally impressive, with a private backyard perfect for outdoor activities and relaxation, and provides a serene retreat in a vibrant community. Situated in Belleville, the home provides easy access to local amenities, schools, parks, and shopping centers. This property combines the best of both worlds; the peace and privacy of a residential neighborhood with the convenience of urban living. Don't miss this opportunity to own a piece of Belleville's charm. Make this historic yet modern home yours and enjoy the perfect blend of comfort and convenience in a prime location. (id:31327)
309 - 275 Eiwo Court
Waterloo, Ontario
Welcome to 275 Eiwo Court! This 2 bedroom, 1 bath is over 939 square feet and perfect for a first time homebuyer or investor adding to their portfolio. Walk through the front door and into the open concept space. The modern kitchen has stainless steel appliances, a granite countertop and subway tile backsplash. The large peninsula island breakfast bar is the perfect spot for that morning cup of coffee! The bright living room has sliding glass doors leading to an open balcony. Head down the hall and into the extra large bedrooms. This unit was previously renovated from a 3 bedroom to a 2 bedroom layout , so the bedrooms are extra large! The primary bedroom is even large enough to house your own home office. Also found in this unit is a main 4 piece bathroom and a combo washer/dryer. The building offers additional coin operated washers and dryers in the common laundry room. Secured access to the building and one surface parking spot. Located in the Lexington neighbourhood, this home has easy access to University of Waterloo, Laurier University, HWY 85, Conestoga mall and Bechtel Park. (id:31327)
115 E Mcdowell Road
Glenshee, Ontario
WOW! Is all I can say! If you are looking for a precise and immaculately maintained home, this is the place for you! Boasting a double lot with grass as luscious as a golf course, paved circular driveway, with an outdoor gazebo built on patio stones with lights, you will appreciate the owner's precision to detail. Inside this beautiful home you will find 2 large bedrooms upstairs and a bedroom/office on the main floor with a large Eat-In kitchen for your growing family. This home has been loved for years and is waiting for your family to update it and love it as well. The location and lot speaks for itself. There is also a 36X24 heated garage with double car doors and steel roof, a guy's heaven on earth. Come check out this property today! (id:31327)
1 Miramichi Street
Belleville, Ontario
Welcome to 1 Miramichi Street, a large welcoming 3 bedroom plus den two storey town home located just north of the 401 in Belleville. just off the open foyer you will find the separate office area, powder room, garage access, basement stairwell and entrance to the well appointed kitchen. The kitchen opens up to a bright living/dining area. Just up the stairs you will find the primary suite complete with spa like 5 piece ensuite bathroom and large walk in closet. The second and third bedroom, main bathroom and laundry room complete the second floor. (id:31327)
48 Settlers Landing Drive
Quinte West, Ontario
Welcome to this extraordinary executive estate, luxury living, nestled on over an acre of meticulously landscaped grounds. This prestigious property boasts an expansive 500+ foot depth, providing ample space & privacy for discerning homeowners. Step outside & be captivated by the lavish outdoor amenities. The centrepiece is a stunning heated pool, complete with a slide & a cascading waterfall feature, perfect for both relaxation & entertainment. Adjacent to the pool, you'll find a pool house, soothing hot tub & large deck, creating your own private oasis. The professionally designed landscape enhances the beauty of both the front & back yards, offering a picturesque setting for every occasion. For those needing extra storage, the property features not only an attached garage but also a detached garage with convenient in&out garage doors, providing flexibility & ample space for all your vehicles & equipment.As you enter the 3500+ sqft custom-built home, you'll be greeted by a grand open-concept main floor that exudes elegance & sophistication. The spacious layout includes a large office/den, ideal for those who work from home & a main floor laundry room for added convenience. This stately home offers 4 generously sized bedrooms & 4 bathrooms, ensuring comfort & privacy for all family members & guests. The full basement provides endless possibilities for customization, whether you envision a home theatre, gym, or additional bedrooms. Every detail of this home has been thoughtfully designed & meticulously cared for, making it a truly stunning residence. This executive estate combines timeless elegance with modern amenities, offering an unparalleled lifestyle. Settlers Landing is close to Prince Edward County, Trenton and Belleville amenities, the 401 and is one of the very few communities on the Bay of Quinte. Don't miss the opportunity to make this remarkable property your own & experience the grandeur & charm of this magnificent home. **** EXTRAS **** Pool slide, Outdoor Gas pool heater AND Solar pool heater, Irrigation System Front & Back, Reverse Osmosis system (id:31327)
18 Tawnberry Circle
Brampton, Ontario
Introducing an Exquisite Detached 4 Bedroom Home in Fletcher's Meadow.This Popular 2200 sq.ft Waterlea model is Meticulously maintained and thoughtfully upgraded. The welcoming foyer sets the tone for the entire home, inviting you into a world of comfort and style. Enjoy Open Concept Kitchen with a centre island, a generously sized breakfast area and Stainless Steel appliances. Formal Dining and living rooms offer a refined ambiance for special occasions. Mid-Level Family Room is a haven of relaxation. Each bedroom is thoughtfully designed to provide comfort and privacy. The main level laundry room ensures practicality and ease .This home truly embodies luxury living, combining practicality with elegance. Don't miss the opportunity to make it yours. **** EXTRAS **** Shed and gazebo. (id:31327)
216 - 1284 Guelph Line
Burlington, Ontario
Welcome to Modern- Bright open concept 1 bedroom and 1 bath unit in a well maintained boutique style condo building. European white kitchen- Upgraded cabinetry with stainless steel appliances and space for an island or eating area/ dining table- Spacious bedroom, large closet and a full 4 piece bath with a deep soaker tub. Neutral laminate flooring throughout, 9 foot ceilings, convenient washer and dryer in unit- Private balcony with Western exposure overlooking residential homes- Includes 1 parking space and 1 locker. The Building features great amenities including a party room and rooftop patio with lake views, lounge area, fire pits and bbqs. Ideally located close to major highways, shopping, public transit and more! (id:31327)
45 Bayview Crescent
Cobourg, Ontario
Welcome to 45 Bayview Crescent, a beautiful two-story, 4 bedroom home located on a quiet cul-de-sac in a very desirable East end neighbourhood. Just steps to Lake Ontario and backing on to Donegan Park, it is walking distance to downtown, Cobourg beach and excellent schools. Enjoy a spacious centre hall floor plan with a large living room, separate dining room , powder room and generous eat-in kitchen. Walk out from the main floor to a large west-facing deck overlooking Donegan Park and enjoy the sunset in the evening. On the second floor, the master bedroom boasts a walk-in closet, complemented by three additional spacious bedrooms and 1 1/2 baths. The finished lower level offers extra living space, perfect for a family room or home office. An attached single-car garage provides secure parking and storage. (id:31327)
188 Littlewood Drive
Oakville, Ontario
Location location location! 188 Littlewood Dr in beautiful Oakville ON is nestled in the heart of highly sought after River Oaks neighbourhood. This gorgeous 3 bed 3 bath semi detached home is perfect for a variety of buyer types. Meticulously maintained and lovingly cared for, this home boasts engineered hardwood throughout, large windows, pot lights, quartz countertops, spacious bedrooms, and a expansive loft area that serves in so many different ways. The Private rear yard with detached double car garage is simply the icing on the cake! Excellent schools, sports facilities, parks, walking trails, shopping, professional buildings, medical facilities and so many other amenities flank this phenomenal neighbourhood from all sides. Don't miss your opportunity to own this amazing home! (id:31327)
4657 Orkney Beach Road
Ramara, Ontario
Just a short walk to Mara Provincial Park and Lake Simcoe this lovely ranch style bungalow is picture perfect! This 3 bedroom, 3 bath home is ideal for those looking for a one level open concept living space. The Kitchen with breakfast bar features light grey cabinetry and Stainless Steel Appliances. The Primary Bedroom with 3pc ensuite has been recently updated. Main floor laundry with access to the Double car garage. Basement is beautifully finished with new flooring/trim and freshly painted Family Room, two additional rooms and 3pc bathroom. Enjoy the 15x30 Swimming Pool Oasis all on a half acre lot! (id:31327)
23 Schooner Drive
Port Dover, Ontario
This highly sought after floorplan offers 1825 sq of living space situated on quiet street close to the one-of-a-kind championship links style golf course. Located in phase one of this prestigious adult lifestyle community, this home is one of the few that has extra square footage added resulting in extra spacious rooms including the all-important garage. Lovely dark laminate throughout the main living area (den, front hall, kitchen, dining room, living room), beautiful bright custom kitchen, granite counters, SS built in appliances, breakfast bar, pantry and a convenient main floor laundry room with a custom built in office. The great room boasts soaring 14’ cathedral ceiling, a gas fireplace and two double garden doors leading to the screened in porch. You will fall in love with the convenience of the large main floor primary bedroom with a roomy walk-in-closet, a 4-piece bathroom including a glass tiled shower and double sinks. A second bedroom and another 4-piece bathroom make this the perfect bungalow layout. Residents here will enjoy David’s Restaurant with preferred access to the lake side sun deck and swim dock. Pickleball courts and a leash free dog run and communal gardens are also available for your enjoyment. You will be just a short walk from the beach and the many boutiques and restaurants. Don’t miss out on this opportunity to live where you play! Book your viewing today. (id:31327)
188 Littlewood Drive
Oakville, Ontario
Location location location! 188 Littlewood Dr in beautiful Oakville ON is nestled in the heart of highly sought after River Oaks neighbourhood. This gorgeous 3 bed 3 bath semi detached home is perfect for a variety of buyer types. Meticulously maintained and lovingly cared for, this home boasts engineered hardwood throughout, large windows, pot lights, quartz countertops, spacious bedrooms, and a expansive loft area that serves in so many different ways. The Private rear yard with detached double car garage is simply the icing on the cake! Excellent schools, sports facilities, parks, walking trails, shopping, professional buildings, medical facilities and so many other amenities flank this phenomenal neighbourhood from all sides. Don't miss your opportunity to own this amazing home! (id:31327)
27 - 3405 Ridgeway Drive
Mississauga, Ontario
Brand new & never lived in 2 storey 2 bedroom stacked condo townhouse in desirable Erin Mills location in Mississauga with modern glass garden terrace & aluminum-framed railings!!! Beautifully upgraded: wide plank engineering laminate flooring throughout main floor & kitchen; luxurious quartz countertops in the kitchen & all 3 bathrooms; undermount sink with convenient pull-down kitchen sink faucet; ceramic tile backsplash in the kitchen; deep acrylic bathtub in main bath; master ensuite has a framed tempered glass shower enclosure with acrylic floor base & the list goes on & on...Very nice complex with professionally designed landscape, play ground & lighting to provide increased visibility & great neighbourhood ambiance!!! This location offers suburban living with big city vibes with Erin Mills Town Centre shopping mall, Community Centre, schools, parks, Hwy# 401, 403 & 407 close by. **** EXTRAS **** LOCKER IS OWNED - #454 in underground parking on level A. Rogers high-speed unlimited internet included with download speed up to 500 mbps. Added/upgraded kitchen cabinets around the fridge. Gas hook up for BBQ on the terrace. (id:31327)
2556 Glengarry Road
Mississauga, Ontario
This dream home is a combination of Luxury and functionality. Boasting approximately 6000 sq ft of living space with attention to detail and exquisite finishes. High ceilings of 9'ft on Second floor and Basement and 11'ft on Main level with Open to above Great Room inviting immense natural light. The house has 5 Bedrooms and 6 Washrooms on above grade level, a main floor Bedroom with a private Ensuite. A chef's inspired Kitchen with a huge centre island overlooking the Family Room with walkout to covered porch. The excavated porch provides an extra space in the finished Basement. Close to all amenities & walking distance to Credit Valley Golf Course, the house is a must see!! (id:31327)
1330 Tansley Drive
Oakville, Ontario
Nestled in West Oakville, 1330 Tansley Drive provides everything your family needs in a 4 bedroom home. This custom home redefines extravagance with its stunning exterior adorned with professionally landscaped gardens and stunning backyard. Boasting over 4200 square feet of living space, this home seamlessly merges architectural design with contemporary elegance. As you step inside, prepare to be enchanted by the meticulous attention to detail and high-end finishes at every turn. The heart of the home lies in its expansive kitchen connected to the family at the back of the home, where culinary dreams come to life. Equipped with an oversized island, Wolf cooktop, Sub-Zero fridge, wine fridge plus a built-in wall oven and microwave to finish off the kitchen. From the convenience of a main floor office and dual mudrooms, every aspect of the main floor exudes sophistication and functionality. Entertain guests in style with a lower-level wet bar and Dolby Atmos Home Theatre, creating the ultimate ambiance for any occasion. Outside, a paradise awaits with a shimmering, fully automated in-ground pool and custom pool house, offering an outside kitchen with a grill, sear station, and burner completing the perfect retreat for relaxation and entertainment. From the latest smart technologies to the immaculate finishes and sought-after location, 1330 Tansley Drive stands as a true masterpiece, elevating the concept of luxury living to new heights. *ADDITIONAL INCLUSIONS: in wall speakers, projector screen, in wall home control iPad, in-ceiling main floor speakers, 48 amp EV charger in garage, inground sprinkler system* (id:31327)
444 Hillside Drive
Trent Hills, Ontario
OPEN HOUSE check in location at 248 Durham St.S., Colborne. Welcome to your dream home oasis nestled on Meyers Island, a unique community offering the perfect blend of tranquility and convenience. Located in Campbellford with easy access to schools, a hospital, and recreational facilities. Situated on a 4 acre estate lot adorned with mature trees. Our Loon model boasts 3 bedrooms and 2 bathrooms, an open layout with a great room, dining area, and kitchen featuring beautiful quartz countertops, a large island, and ample counter space. 9 ft. smooth ceilings throughout, quality craftsman details and large windows. Covered front porch and a spacious back deck, perfect for enjoying the serene surroundings and entertaining guests. Explore the natural beauty of the area with access to several conservation parks and a local boat launch for those who enjoy water activities. Built by Fidelity Homes, a prestigious local builder, offering a December 12, 2024 closing & 7 Year TARION New Home Warranty. **** EXTRAS **** *EXTRAS** Builder Offering a $15,000 New Home Appliance Package. Valid on all firm deals completed prior to July 31, 2024.** (id:31327)
97 Sandollar Drive
Hamilton, Ontario
Retirement living at it's best! Stunning, spacious 2 Bed, 2 full bath Bungalow Townhome in pristine condition. One of the best floor plans at the coveted Twentyplace Community. 1375 SF main floor encompasses an Open-concept L-shaped living room/dining room w/ refinished Hardwood Floors Through Front Hall, Living, Dining & Principle Bedroom. Expansive Principle Suite W/His/Hers Closets would comfortably fit a master bed and entire bedroom suite. Updated Ensuite Bath W/ Reglazed Tub, New Ceramics, & Granite Vanity. Large second bedroom w/carpet. And updated 2nd bathroom with updated shower, vanity, toilet. Step into the thoughtfully designed updated Eat-in Kitchen W/Extra Pantry, Recent Ss Appliances, New Laminate Floor & Counters. Large Basement Famrm features gas fp & recent 1 piece bathroom. Large Unfin Space w/bar area/kitchenette, perfect for entertaining.And tons of storage. **** EXTRAS **** Status Cert Avail. Extremely Well Maintained Condo Corp & in a desirable phase of 20Place. New Windows 2022. Roof & Fence Redone approx 2021. 24 Hours irrev on offers please. (id:31327)
1128 Hilltop Street
Peterborough, Ontario
A beautiful 3 Bedroom 4 Bathroom home, located in a Cul-de-sac quiet street, in one of the more desirable neighbourhoods. With many recent renovations and upgrades done, this property is ready for multiple usages. The property extends an independent and spacious Three Bedroom in-law suite with a legal side entrance. A private backyard for outdoor recreation and entertainment. Walking distance to transit. Short travel to schools, shopping, dine-out and other conveniences. The property boasts Hardwood floors in the living, dining, and bedrooms, as well as Oak trims and cupboards in the kitchen. Air Conditioner (2024) (id:31327)
75 Hennessy Street
Prince Edward County, Ontario
Welcome to your dream waterfront property in beautiful Prince Edward County, just minutes from Belleville. This modern haven, built in 2020, showcases contemporary design & premium finishes throughout, making it the perfect blend of luxury & comfort for long-term living.Exterior & outdoor amenities include the aluminum siding and metal roof that are durable & stylish, ensuring low maintenance & longevity. Enjoy direct waterfront access to the Bay of Quinte with a private deck, dock, & boat lift, perfect for boating enthusiasts. Finally, relax & entertain with a sunroom featuring vinyl windows for that beautiful breeze or cooler summer morning, a soothing hot tub, & multiple fire-pits in the front & back yards.Inside this waterfront stunner there are 3 bedrooms, 3 bathrooms, spacious & thoughtfully designed, with two of the bedrooms boasting ensuite bathrooms for added privacy & convenience. The great room with a fireplace stretching up to the vaulted ceiling creates a dramatic focal point, complemented by expansive windows that offer breathtaking views & flood the space with natural light. In this open concept design, the modern kitchen is equipped with high-end appliances, ample counter space & sleek cabinetry, making meal preparation a delight. To showcase this homes longevity for the new owner, the laundry is conveniently located on the main floor to simplify your daily routine. Additional structures include the back workshop & bunky ideal for hobbies, storage, or accommodating guests, providing versatility & additional space. Nestled in the serene & picturesque Prince Edward County, this property is just a short drive from Belleville, offering both tranquility & accessibility to nearby amenities. This stunning waterfront home is not just a place to live, but a lifestyle to cherish. Don't miss the opportunity to own this piece of paradise. Enjoy the experience the unparalleled beauty & comfort of this exceptional property. **** EXTRAS **** Built in 2020, North Star Windows, Aluminum Siding, Metal Roof, Municipal Water, Propane Stove, Bell Fibe (id:31327)
155 Muirfield Trail
Welland, Ontario
ADULT LIFESTYLE LIVING AT ITS BEST! This CUSTOM-BUILT, BRICK BUNGALOW is located in The Residences at Hunters Pointe, a sought-after ADULT LIFESTYLE COMMUNITY. This upgraded, well-maintained & stylish 2+2 bedRm, 3 bath, 1509 SF FULLY FINISHED home sits on a 49.2 x 127.9 property at 155 Muirfield Trail in Welland. Quick access to all amenities, shopping, PLUS only minutes to HWY 406, golf courses, wineries, Niagara Falls, Niagara-on-the-Lake & US Border. The Original Builders home with an OPEN CONCEPT main level offers a spacious eat-in kitchen w/plenty of natural light through large windows, abundant cabinetry & Black GRANITE counters w/island complete w/double sinks, PLUS a laundry room w/inside entry from GARAGE. Living & dining rooms offer patio doors from each room to the 3-season SUNROOM. Pot lighting & SOLAR TUBES give brightness throughout the home. SPACIOUS PRIMARY SUITE boasts 4-pc ensuite & W/I closet; 2nd bedRm & additional 3-pc bath complete main floor. FULLY FINISHED basement offers large family/rec room, TWO additional bedRms, 4-pc bath & utility room. A $262 monthly association fee includes use of the fully equipped COMMUNITY CENTRE, featuring an indoor saltwater pool, sauna, hot tub, library, fitness centre, activity room, tennis courts, pickleball & more - Perfect for adults who enjoy a vibrant social & active lifestyle! PLUS snow removal (road & driveway), lawn care & monitored security system! CLICK ON MULTIMEDIA for more details, photos & floor plan. (id:31327)

