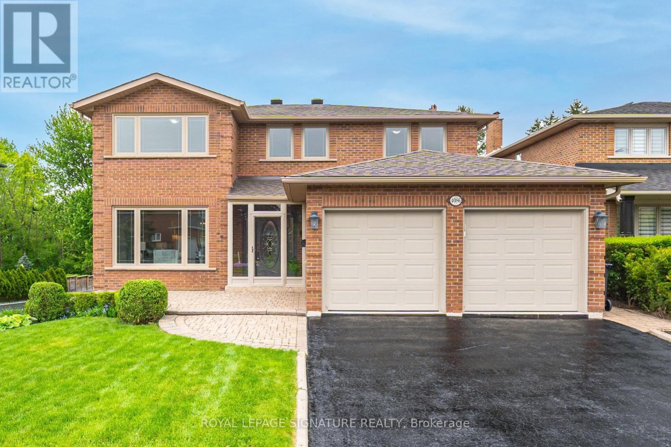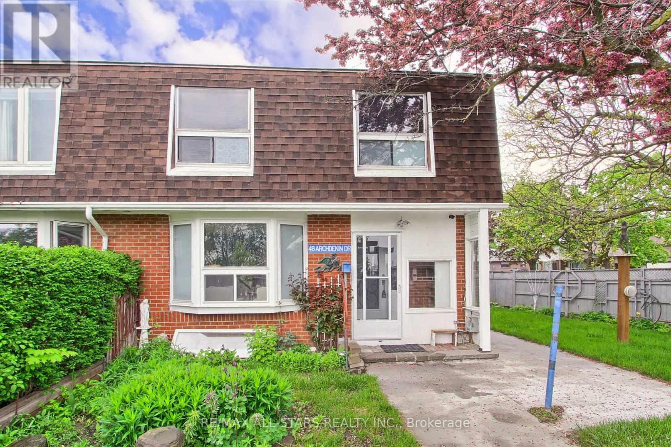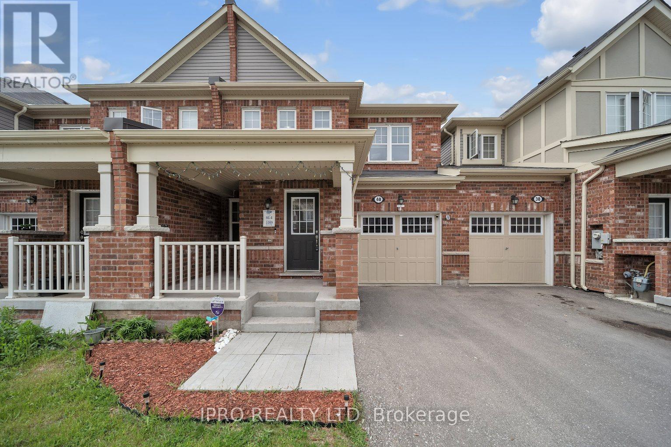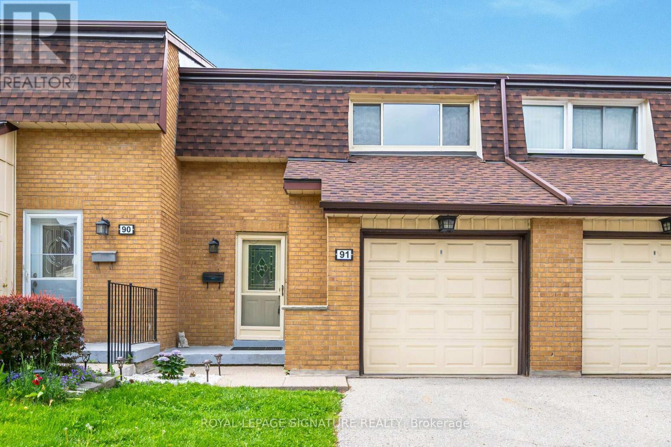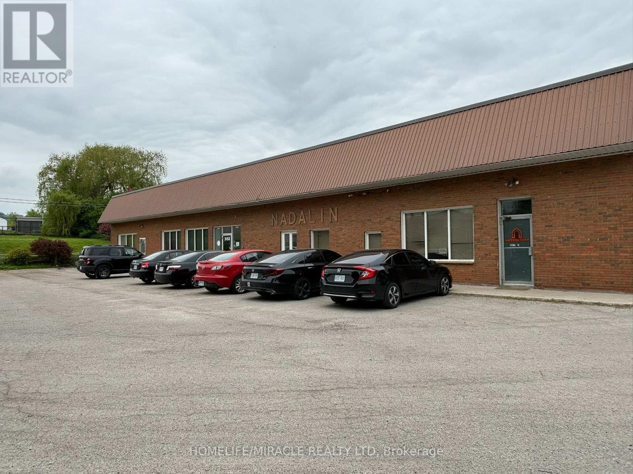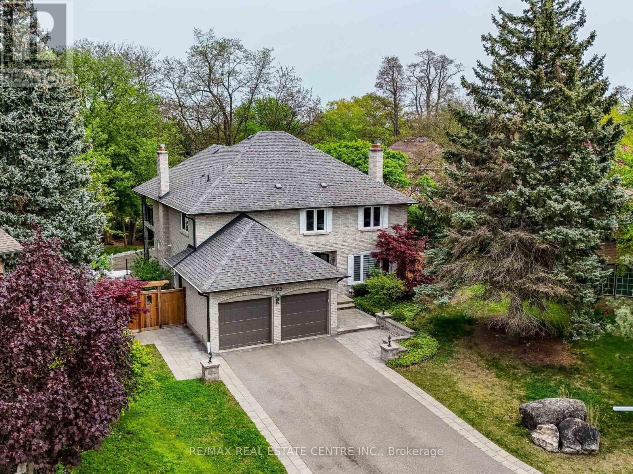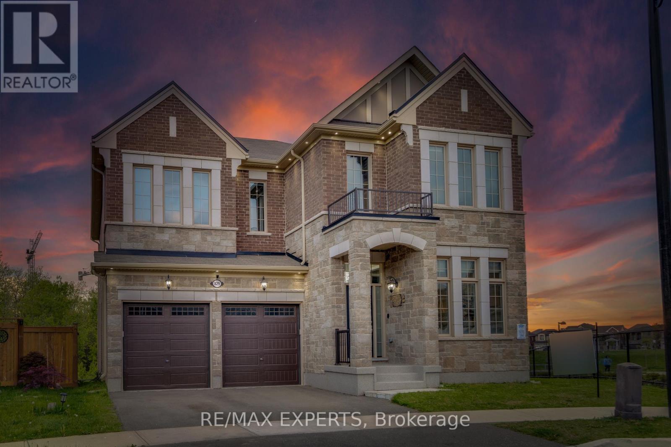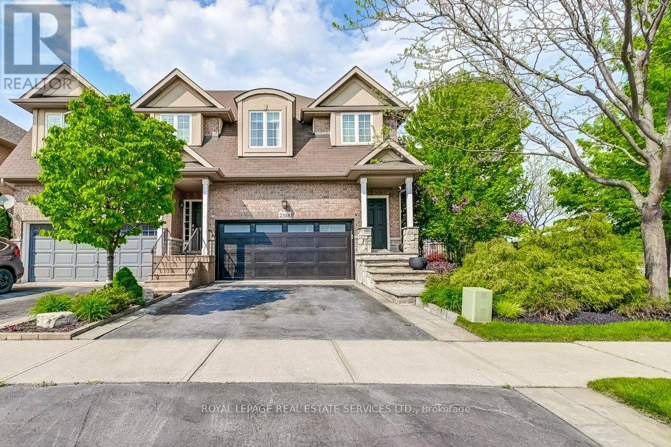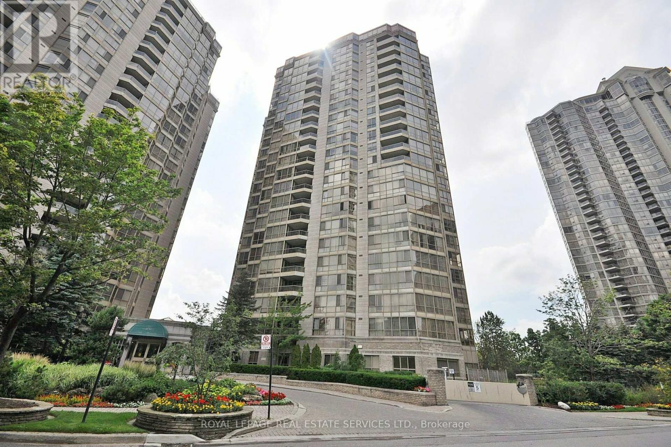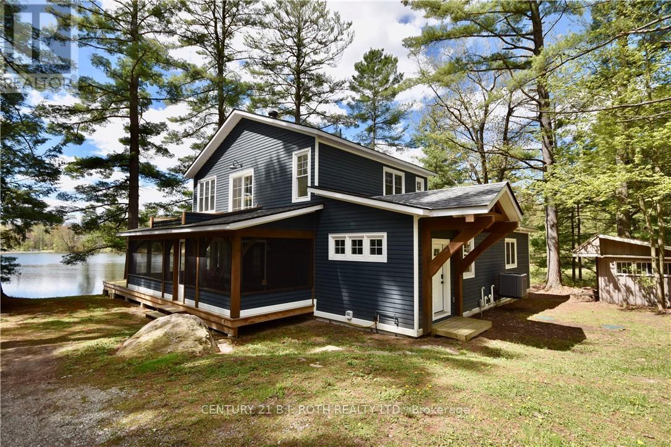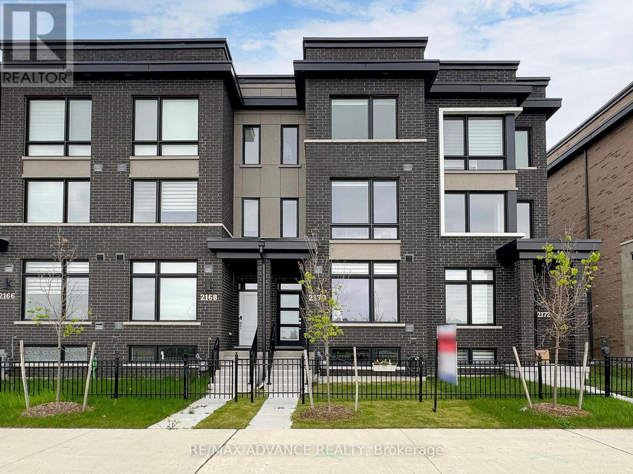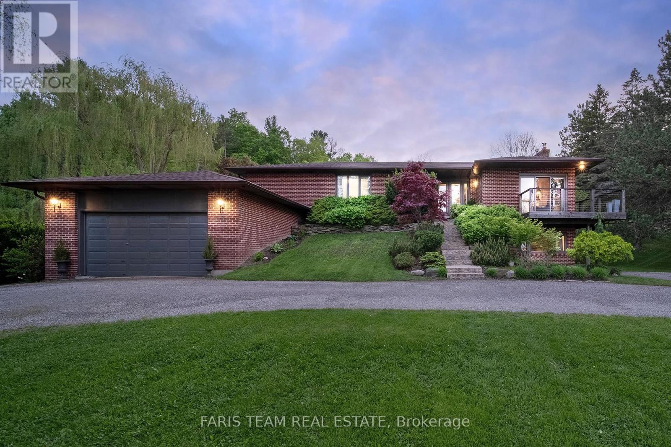4086 Golden Orchard Drive
Mississauga, Ontario
Discover Muskoka in the City. Minutes outside of Etobicoke, on the border of Mississauga's prestigious community of Rockwood. Backing onto serene Little Etobicoke Creek and the extensive trail system. Luxurious family-sized kitchen is bathed in sunlight, located between the family and dining rooms, with a walk-out to deck above patio. The second floor has 4 generous bedrooms and two newly renovated baths (2023) perfect for growing families. The lower level is ideal for indoor/outdoor living, with a cozy fireplace, 2 walkouts to ground level, a renovated 3-piece bath and separate entrance. (Bonus space for second laundry on lower level). Lovingly maintained by the original owner. This generous home is ready for its next family. Conveniently located near 427, 403, YYZ. Nearby upscale amenities include Longos, Sheridan Nurseries, Markland Woods Golf, Rockwood Mall, parks and trails. Roof 2021, Windows 2022, Eves 2019, All Bathrooms 2023.Upgraded Lighting Throughout. Freshly Painted in Neutral T/O (2024). **** EXTRAS **** Brand New Concrete poured in base of Garage & Cantina ceiling 2022, Basement Stove as-is, Basement kitchen faucet as-is. (id:31327)
48 Archdekin Drive
Brampton, Ontario
*Nestled In Madoc, This 5 Bedroom 3 Bath With Finished Basement Provides Ample Living Space For All Size Families. Kitchen Features Ample Countertop Space With Combined Dining And Walkout To Deck. Minutes To Shops, Schools And Quick Access To Hwy 410, 407 & 401. Book Your Showing Today! **** EXTRAS **** Ample Parking, S/S Fridge/Freezer, Stove, Range Hoodfan. Front Load Washer & Dryer (id:31327)
40 Averill Road
Brampton, Ontario
Welcome to this Beautiful, Spacious and Immaculate townhouse in the Northwest Community of Brampton (Mississauga Rd / Mayfield Rd). This Gorgeous and well kept house features: Hardwood on the main floor and upstairs foyer, Oak stair, 3 good spaced bedrooms and 2.5 bathrooms, Separate living room, Family room & Dining area, Stainless steel kitchen appliances, Quartz Countertop, Island with Breakfast bar, Upstairs laundry with a Pantry/Linen closet. Primary bedroom with an ensuite washroom and big walk-in closet. All the rooms have large windows which let a lot of natural light in the house. Built-in garage with an inside access to home, offering secure parking, equipped with garage door opener and also a door that opens to the backyard. Step outside into the fully fenced backyard, perfect for outdoor gatherings and leisure activities. This townhouse is more like a semi as it is only attached from the garage on one side. Very Practical & Open Layout. Lots of Natural Light. Conveniently Located - Close to All the amenities, Grocery Stores, Restaurants, Banks, Parks, School, Gas Station, Mount Pleasant GO STATION, Minutes to Walmart, Home Depot, tons of Plazas. You do not want to miss this one. OPEN HOUSE - May 18th- 12-4pm and May 19th- 2-4pm. **** EXTRAS **** This is a must see house. Stainless Steel Kitchen Appliances - Stove, Fridge, Dishwasher, Washer and Dryer, A/C, Furnace, HRV system, GDO, Zebra Blinds (id:31327)
91 - 41 Mississauga Valley Boulevard
Mississauga, Ontario
Superb Central Location! Thoughtfully Renovated Throughout. Just move in and enjoy. Original Owner. Spacious Open-Concept Main Floor. New High-End Laminate on Main & 2nd Levels. Coordinating HW Staircase. Renovated Kitchen With Backsplash and Corean Counters. Upper Bathrooms Updated (2024) Including Quartz Counters. New Electrical Panel (2024) ESA Certificates (2024). Freshly Painted T/O. Updated Lighting T/O. New Closet Doors in 2nd/3rd BR's (2024) Furnace (2022), A/C (2022), One Of The Larger Fully-Fenced Backyards In The Complex. Unspoiled Basement. Very Well Maintained Matured Complex With Lot Of Trees, Parking And Much More. Close To All Amenities. Walk To Cooksville GO Station. 1 Bus To Square One And Islington Subway. Close To Hospital, Library, Community Center And All Major Highways (403/410/401/QEW). Metro Grocery Across The Street. Mail Service Directly To Your Door. Visitors Parking Only Steps Away. Show With Confidence! **** EXTRAS **** Convenient Garbage room next to front door. Garage door keypad inside. (id:31327)
3157 Steels Avenue W
Milton, Ontario
Lease property in Prime location of Milton Industrial Area, Various sizes available from 3000 sq. ft. to 25000 sq. ft. on parcel of 2.6 acres, Various Uses for Warehousing with office and light manufacturing. Ample space for parking. Just 2kms away from Hwy 401 and across the Milton Conventional Center. Enjoy the Natural and unused municipal Greenspace to the North. 600 amps and Natural Gas available. Covered Drive in Loading space, Additional dock and drive in loading area. **** EXTRAS **** Flexible Showings (id:31327)
4025 Bridlepath Trail
Mississauga, Ontario
Prime Bridlepath Estate Area! Remarkably Upgraded To Spectacular Modern Finishes On A Child Safe Court! Steps To Credit River & Trails! Pie Shaped Treed Lot 135Ft Deep! Abundant Natural Light! 3 Spacious Levels! Living Room w/Gas Fireplace, French Doors. Family Room w/Custom Designed TV Wall Unit, In-Built JBL Speaker System Throughout To The Dining, Huge Picture Windows. Well Placed Chef Kitchen- Sub Zero & Jenn Air Appliances, Huge Window O/Looking Backyard. Open Concept & Free Flow Modified Floor Plan. Hand Scraped Harwood Flooring & Wood Crown Moulding Throughout. Walk Out To Patio Through Family Room & Dining. Primary Retreat w/Balcony, In Built Speaker Systems, Picturesque View Of Mature Trees & Pool, En-suite His-Her Sink, Custom Build Walk-In Closet w/Window. 2nd Huge Bedroom With Custom Built Closets. 3rd Br Access To Balcony, Semi-Ensuite. Convenient Laundry- 2nd Level. Entrance Through Garage To Sun Filled Mud Room, W/Out To Yard. Finished Lower Level w/In Law Suite, Separate Wide Glass Door Legal Entrance, Lavish Open Kitchen, Entertainment To Fullest. Delightful Backyard With Pool Skirted Around With Stone Blocks To Chill. Huge Sitting Area All Around. All Landscape w/Natural Stone From Front To Back, Designer Lights, Zen Garden With Customized Wood Shade, Wood Privacy Screens. Very Close To Parks, UTM, Schools, Highway. See To Own It! **** EXTRAS **** Exterior Landscape Lights *Pot Lights Throughout *Security System *Sewer Back Up Valve (Basement) *Dimmable Light Switches *Beautiful Glass Rails *Roof 7 Years Young (id:31327)
829 Magnolia Terrace
Milton, Ontario
Indulge in the epitome of luxury living with this stunning 5-bedroom, 4-bathroom, 3300-square-foot residence in Milton's most desired location. Nestled on a picturesque ravine lot with a unique pie-shaped layout, this home offers unparalleled tranquility and sophistication. Boasting soaring 10-foot ceilings on the main floor and elegant 9-foot ceilings on the second floor, every corner exudes spaciousness and grandeur. The ground floor boasts a magnificent design, featuring a Grande kitchen, distinct family and living areas, a formal dining space, and a study that can easily transform into an extra bedroom. The second floor features 5 large bedrooms with 3 full washrooms offering ample room for a sizable family. The lookout basement with a separate entrance presents endless possibilities for customization and expansion. The unique pie-shaped lot is perfect to accommodate a pool. Properties like this rarely come onto the market, don't miss out on your forever home. (id:31327)
2388 Stone Glen Crescent
Oakville, Ontario
Absolute ShowStopper! Resort style living in this TurnKey beauty! Welcome to 2388 Stone Glen Crescent, in North Oakvilles Westmount community. The LARGEST LOT IN THE AREA, Done Top to Bottom, Inside&Out! The Expansive Gardens and Flagstone accented Drive/Walkways invite you thru the Covered porch. Step into Rich hardwood flooring, LED pot lighting, 8 inch Baseboards with Quality Trim details-Abundant Natural light with large windows and 9 foot ceilings. Ideal open plan with Separate Dining room-Coffered ceilings and ample space for Family entertaining. Gourmet kitchen features newer Porcelain tile floors, Stainless appliances, granite counters/Island, Marble backsplash and garden door walk out to your private Patio Oasis! All open to the living room with Stone Feature wall and Gas fireplace with Stainless steel surround. Attached Double garage features a new Insulated 'Garaga' door and built in 'Husky' cabinets&lighting with inside access through main floor laundry-lots of cabinets, sink and Slate backsplash. Convenient powder room with high end fixtures and textured feature wall-sure to impress! 4 Bedrooms upstairs, all Hardwood floors, the Primary boasts and big Walk in Closet and Spa like 5 piece ensuite bath with double sinks, Quartz counters, Heated porcelain tile floors&heated towel bar-Relax and Enjoy! Custom California Closets and thoughtful conveniences built in! Resort life style continues into the lower level with fresh premium carpet + more LED pot lighting in the open Rec Room, 4th bathroom and loads of storage room! This Huge yard boasts well planned professional landscaping, Red Maples, weeping Nootkas, Lilacs, Hydrangeas, Armour Stone, Remote control LED lighting&sprinklers, 20'X20' Flagstone Patio/Pergola plus another 16'x28' lower patio, built in 36"" DCS (Fisher&Paykel) Grill, side burner, stainless drawers&Bar Fridge with Granite counters and custom remote LED lighting all SMART! Walk to Top Rated Schools and most amenities with a walkscore of 76 **** EXTRAS **** DCS Gas Grill, side burner, wine fridge built in on Flagstone Patio (id:31327)
1607 - 55 Kingsbridge Garden Circle
Mississauga, Ontario
Enjoy amenity-rich luxury living at The Mansion! This spacious 1435sf split 2bdrm 2bath unit has been professionally painted and boasts premium features including engineered hardwood floors throughout all living, dining and sleeping areas, 2 balconies with multiple room access, and an oversized in suite laundry room with plenty of storage space. The updated eat-in kitchen includes granite counters, large pantry cupboard and newer appliances. The primary bedroom includes a 5pc ensuite and three closets! Enjoy the plentiful building amenities including 24hr concierge, gym, indoor pool, library/meeting room, billiard room, car wash, guest suite, bike storage, an abundance of visitor parking and a serene outdoor patio for relaxation. All inclusive condo fees including TV and Internet. Great location, close to major highways and adjacent to the upcoming LRT. One locker and one extra-wide underground parking space included. **** EXTRAS **** Fridge, Stove w/Range Hood, B/I Dishwasher, Washer, Dryer, Organizer in Primary Bdrm Walk-In Closet, Electric Fireplace in Living Room, Electric Light Fixtures, Window Coverings(Window Coverings to be assumed in AS IS condition) (id:31327)
3344 Green River Drive
Severn, Ontario
GREEN RIVER OASIS - THIS NEWER BUILT CUSTOM 3 BEDROOM / 3 BATHROOM HOME SITS ON A PICTURESQUE MUSKOKA SETTING COMPLETE WITH GRANITE OUTCROPPINGS AND SOARING PINES - 1.2 ACRE SITE WITH OVER 500 FEET OF PRIVATE WATERFRONT - THE DWELLING IS SUBSTANTIALLY COMPLETED WITH OCCUPANCY PERMIT BEING GRANTED AND WAS CONSTRUCTED BY A WELL ESTABLISHED MUSKOKA CONTRACTOR AND AWAITS YOUR FINISHING TOUCHES OF FLOORING AND KITCHEN TO SUIT YOUR OWN PERSONAL TASTE - FEATURES INCLUDE CAPE COD WOOD SIDING, TIMBER FRAME SCREENED VERANDAH, EFFICIENT HEAT PUMP, CUSTOM MAPLE STAIRCASE WITH IRON BALUSTRADE, ON DEMAND WATER TANK, UPDATED SEPTIC SYSTEM, THERMO SEAL INSULATION SYSTEM, ANIG WINDOWS, ICF INSULATED FOUNDATION, CEDAR DECKING AND CUSTOM MILLWORK - OPEN CONCEPT FLOOR PLAN WITH PANORAMIC RIVER VIEWS FROM ALL VANTAGE POINTS - THERE IS AN EXISTING BUNKIE AT THE RIVER'S EDGE ALONG WITH A CARPORT WITH STUDIO LOFT ALONG WITH A SHARED TENNIS /PICKLEBALL COURT - THE PROPERTY IS SERVICED WITH RELIABLE ROGERS IGNITE HIGH SPEED INTERNET FOR REMOTE WORKING OPTIONS AND IS IN CLOSE PROXIMITY TO THE BUSTLING COMMUNITY OF WASHAGO AND CONVENIENT SHOPPING - THIS STUNNING PACKAGE IS AVAILABLE FOR IMMEDIATE OCCUPANCY AND YOU CAN BE IN AND READY TO ENJOY THE UPCOMING SUMMER SEASON! (id:31327)
2170 Donald Cousens Parkway
Markham, Ontario
Situated in the family-friendly Cornell Community of Markham, this lovely 3-bed, 4-bath, approx 1900 sf, freehold townhome offers a blend of modern design and cozy atmosphere. Upon entering, you're greeted by a bright foyer that leads seamlessly into the main living areas. The open-concept layout effortlessly connects the spacious living room, elegant dining area, and gourmet kitchen with a large island, making it perfect for both daily living and entertaining guests. Hardwoods on main floor, carpet on 2nd and 3rd flr, stainless steel appliances and much more! Great schools, groceries, retails plazas, Cornell Community Centre, hospital, Cornell Rouge Wood, Go Station, restaurants, and cafes are conveniently located within the neighborhood, making it easy to run errands or enjoy a meal out with family and friends. Still under Tarion Warranty. (id:31327)
2904 20th Side Road
New Tecumseth, Ontario
Top 5 Reasons You Will Love This Home: 1) Step into this home and be greeted by an awe-inspiring elevated view that stretches before you, showcasing rolling hills and a pristine golf course; as you wander to the back, you are welcomed by a pastoral ambiance embraced by a lush stand of mature maple trees 2) Perfect harmony of seclusion with a peaceful connection to nature, all while enjoying the convenience of modern amenities, and within a commutable distance to the Greater Toronto Area 3) Enter a spacious layout where natural light gracefully pours in from every angle, along with recent renovations, meticulously planned with an open-concept design in mind, boasting upgrades to the kitchen, bathrooms, hardwood flooring, windows, and doors, offering a turn-key solution with a finished walkout basement 4) The outdoor landscape, matured with care and consideration, offers a captivating display of seasonal beauty throughout the year 5) Whether you're hosting guests or simply seeking room to expand, this home effortlessly caters to both or all your needs. 3,541 fin.sq.ft. Age 46. Visit our website for more detailed information. (id:31327)

