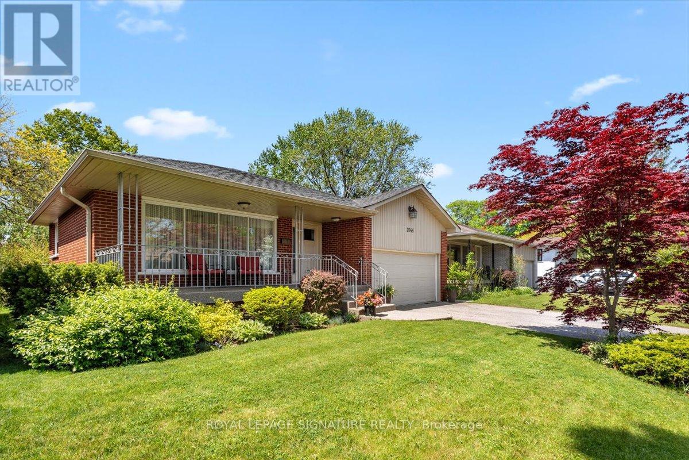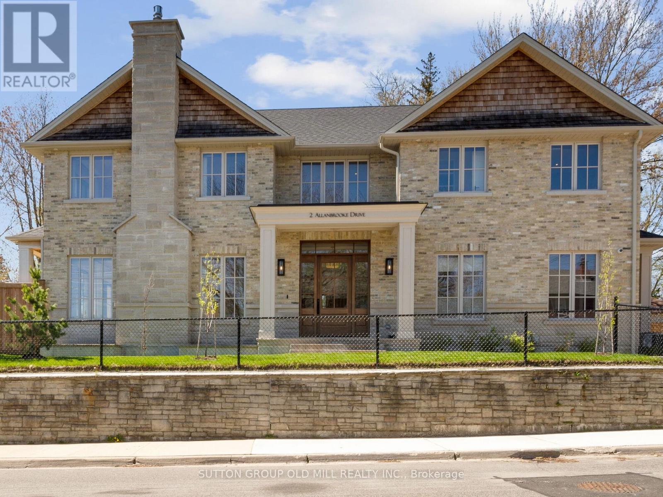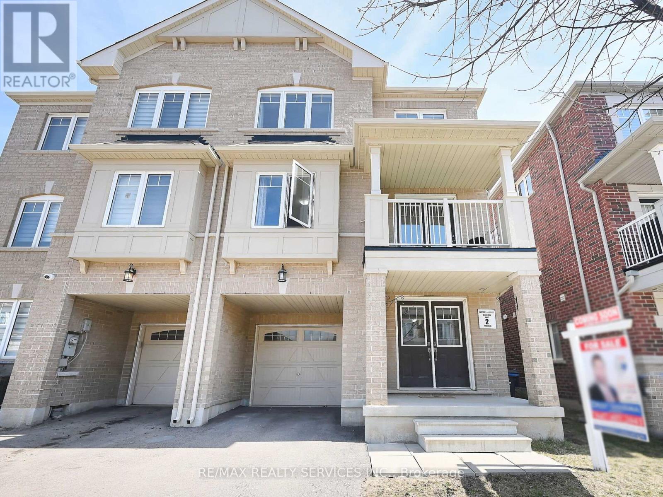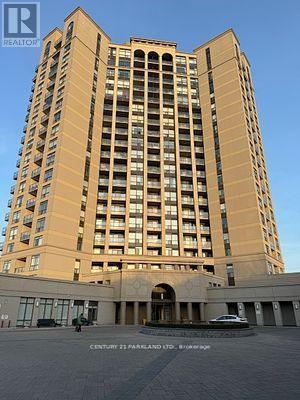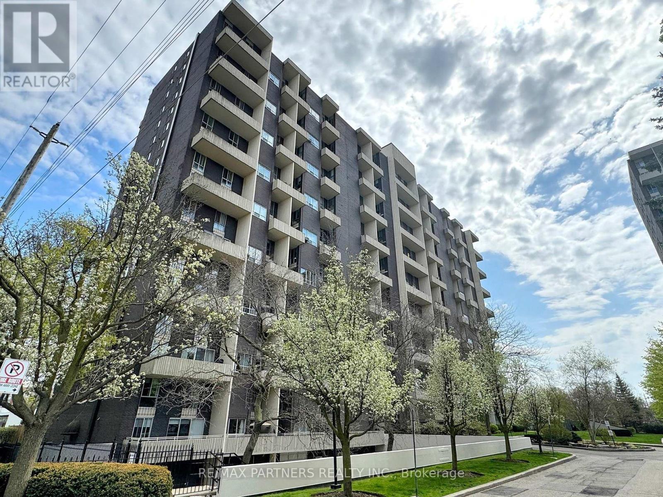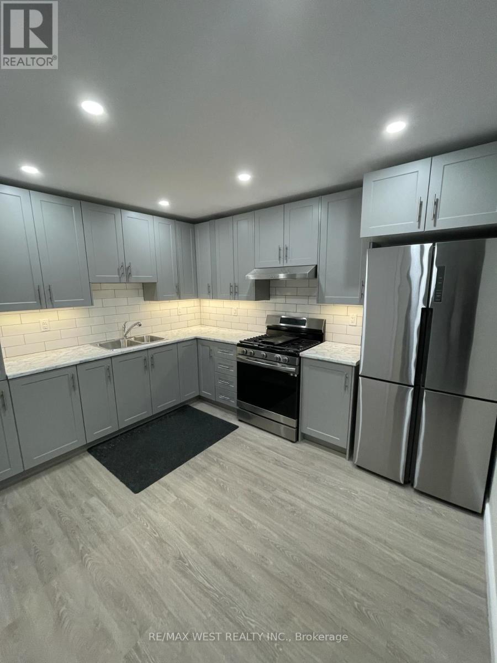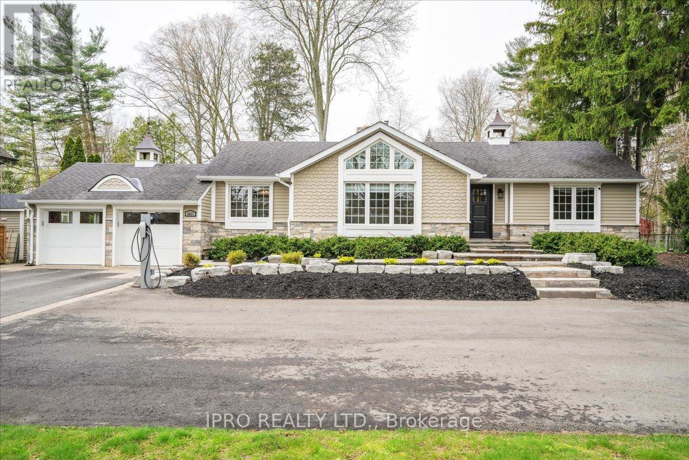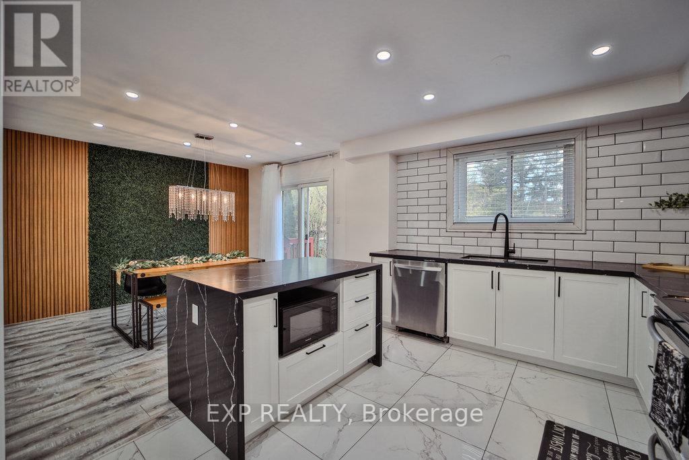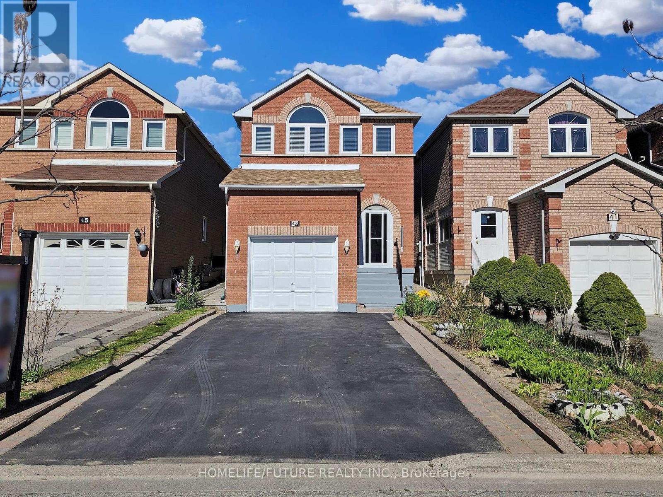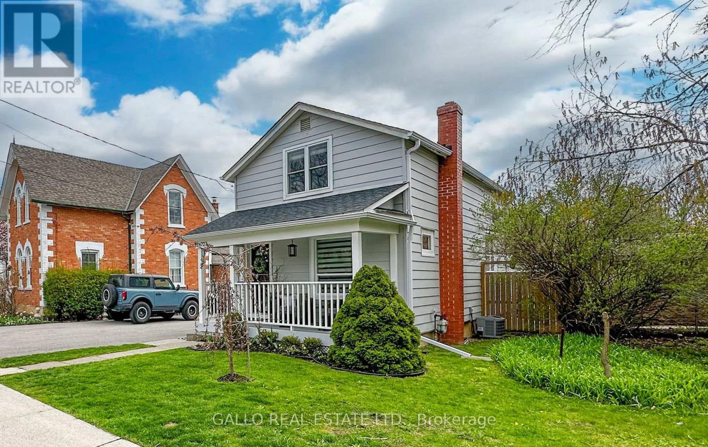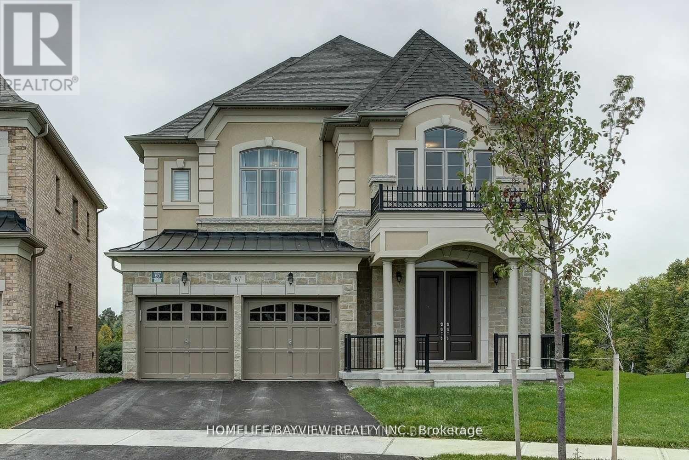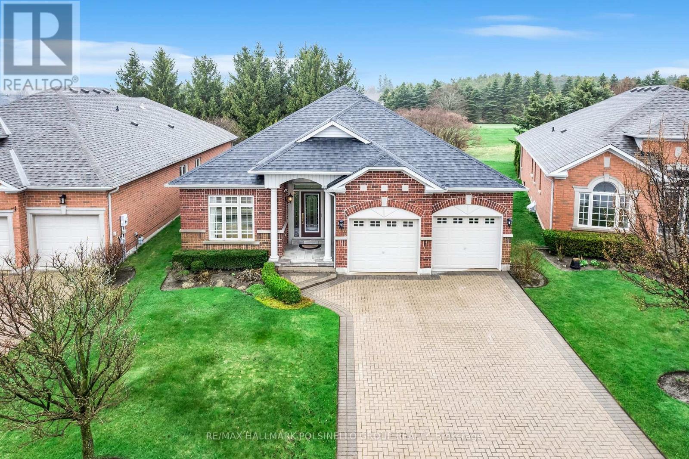2046 Family Cres
Mississauga, Ontario
Combining the tranquility of a court location with the convenience of city living, this exceptional 4-bedroom 3-bathroom home has it all. A spacious and inviting formal living room and dining room with hardwood floors, large picture windows and crown moulding. An updated kitchen featuring stainless steel appliances, quartz countertops and a delightful breakfast nook that overlooks the spacious outdoor deck-the ultimate setting for outdoor entertaining. Unwind in the huge family room, complete with a cozy gas fireplace and walk out to the lush backyard/patio, offering seamless access to the perfect outdoor setting. Downstairs offers a wet bar for entertaining, convenient laundry, an additional bathroom, cold cellar and plenty of storage. Located close to all amenities, including shopping, dining, parks and schools. **** EXTRAS **** Outdoor landscape lighting, Lawn Sprinkler System, Wet Bar, Ikea Pax Wardrobe (id:31327)
2 Allanbrooke Dr
Toronto, Ontario
Impeccable Custom Residence Built By Mark Ruffell Home Building & Design. The Exceptional Finishes, Fabulous Layout & Attention To Detail Were Thoughtfully Curated By Design Theory! 10 Foot Ceilings & Oversized Floor To Ceiling Windows Allow For Plenty Of Natural Light In This Luxurious 4 Bedroom, 5 Bathroom Home. Kitchen Features High End Cabinetry, Quartz Counter Tops, Jenn-Air Appliances Including A 6 Burner Range With Flat Top Grill & Drinks Fridge. Basement Is Complete With 9 Foot Ceilings, Gym, Family Sized Recreation Room With Gas Fireplace & Custom Millwork. Spacious Second Floor With 4 Bedrooms, 9 Foot Ceilings, Custom Closets, Organizers & 3 Full Bathrooms With Heated Floors. Timeless Curb Appeal is Blended WIth Modern Technology, Cat5e Wiring, Security System, Home Theatre / Audio Speakers & All Equipment. Direct Access To House From Garage That Offers Plenty Of Storage. Main Floor Mud Room Is Ideal For Families. Walking Distance To Bloor St, Subway, Schools & Parks. **** EXTRAS **** Jenn- Air Stainless Steel Appliances, Washer & Dryer. Smart Home WIth Security System, Audio Speakers & Equipment. All Light Fixtures, All Window Coverings & Custom Drapes, Built-In Cabinetry & Custom Closets. Garage Door With Remote. (id:31327)
29 Givemay St
Brampton, Ontario
Stunning Freehold End-Unit Townhouse with 3 Spacious Bedrooms, Resembling a Semi-Detached, located in a Highly Sought-After Area. Features include a Double Door Entry Leads to Media room/ Den on main floor, Well-Designed Layout, Contemporary Open Kitchen with Stainless Steel Appliances, Family Room with Walkout to Balcony, Proximity to Mount Pleasant Go Station, Schools, Transit, and Shopping. The Home is Illuminated by Over 20 Pot Lights and Abundant Windows, Offering Plenty of Natural Light. Convenient Garage Access. Includes Stainless Steel Appliances (Rangehood, Stove, Dishwasher, Fridge), Washer & Dryer, Light Fixtures, Garage Door Opener with Remote, Window Coverings, and Nest Thermostat. This Property is a Must-See. (id:31327)
#609 -220 Forum Dr
Mississauga, Ontario
Bright and spacious 2-Bedroom, 2 Bathroom Unit In The Heart Of Mississauga, Shows Great, Open Concept, W/O to Balcony, Great Layout, Freshly Painted, Primary Bedroom with 4pc Ensuite, Clean unit with laminate floors, Ensuite Laundry, Very well-Maintained Building, Close to Hwy 401, 403 and 410, Sheridan College, Square One and City Transit. **** EXTRAS **** : Existing Fridge, Stove, Range-Hood, Stacked Washer/Dryer, B/I Dishwasher, Microwave, ELFs, Window Coverings, 1 Parking, 1 Locker, Outdoor Pool, Billiard/Party Rm, Exercise/Gym, Visitor Parking, Park, Security on Site & More. (id:31327)
#925 -60 Southport St
Toronto, Ontario
Meticulously $$$ Renovated * Contemporary Interior Design 3 Bedrooms in this Pristine Charm of this 2-level Unit Nestled * Overlook Humber River * Coveted High Park/Swansea Neighborhood * Exquisite Open-concept Residence Exudes Sophistication throughout * Accessible to Public Transit and Major Highways * Accent Wall * Glass Railing Stairs * Smooth Ceiling * LED Light * Delight in Seamless Indoor-outdoor Entertaining with a Bespoke Gourmet Kitchen w/ Eat In Area/Stainless Steel Appliances / Sintered Stone / Undermount Sink / Backsplash / Extended Pantry / Undercabinet Lighting / Bosch B/I Oven/ Glass Kitchen Cabinet and a Sun-drenched Terrace * Luxury Vinyl Plank Flooring *In Suite Laundry Front Loading Washer& Dryer* Soaker Tub and Shower * Electric Toilet Seat * Stroll to nearby High Park, Bloor West Village, and the waterfront for leisurely escapes * Offering the best of condo living with the privacy of a standalone home, this residence is idyllically positioned on a peaceful residential street near Sunnyside Beach, High Park, and the upscale boutiques of Bloor West Village * With TTC accessibility at your doorstep, as well as proximity to the GO station and Gardiner Expressway, convenience meets elegance in this remarkable abode * Maintenance Fees Include All Utilities (Heat, Hydro, Water), Cable and High Speed Internet! Pet Friendly & Wonderful Amenities: Indoor Pool, Gym, Tennis Courts, Party Room, Private Dog Park And More! **** EXTRAS **** Ideally Situated Within Walking Distance To The Lake, Sunnyside Boardwalk, High Park And Humber River Trails. Easy Access To Dt Toronto, Hwys & Billy Bishop And Pearson Airports (id:31327)
#bsmt -293 Main St N
Brampton, Ontario
A newly renovated basement, spacious bachelor apartment. Fully applianced kitchen, 3 piece bathroom, and 1+1 bedrooms. Individual radiant heat, individual entrance, 1 parking spot. Approximately 550 square feet. Walking distance to bus stops, shops, medical center, downtown, parks, schools, recreation, ect. Nearest intersection- Main St. N & Vodden St E. **** EXTRAS **** * No smoking/vaping indoors, * No pets. (id:31327)
1037 Lakeshore Rd W
Oakville, Ontario
Rarely offered bungalow on a huge Lot (size 95' x 180') Approx 3000 Square feet of Living space situated in southwest Oakville. A perfect lifestyle opportunity with a prestigious lakeshore address. 2+2 (4) Bedroom, 3 Full bath + 1 Half bath, Hardwood floors Updated bathrooms, Potlights and many more upgrades. Sunroom overlooking Swimming pool & Tesla Car charger on Circular driveway.Walking distance from Appleby College, Coronation Park, Downtown Oakville restaurants, local trails, and the lake. (id:31327)
38 Ivybridge Dr
Brampton, Ontario
Excellent Opportunity for first time buyers or extended family to Own one of a kind Semi detached home Located In High Demand ""Madoc Brampton"" Area. Main Floor Offers A good Size Eat-In Kitchen W/Walk Out To backyard. Large Open Concept Formal Separate Living/Dining Rooms. Convenient Main Floor with 2Pc powder room. Upper Level W/3 Generous Size Bdrms, and 4Pc Washroom in the main hallway. Finished Basement W/4th Bdrm,+ 3 pc washroom. freshly Painted** Laminate Flooring On Main & Second Floor**Over-sized Backyard** On This Quiet, Child-Friendly Street** Fantastic Location Right Off Hwy 410 Close To Brampton City Centre, & Transit. Close To Schools, community center & place of worship. (id:31327)
43 Kruger Rd
Markham, Ontario
Excellent Location, Well Maintained Detached Home With 3 Bedrooms In Highly Demand Area Of Markham. Enjoy Open Concept Layout With Hardwood Floor, Main Floor Kitchen Is Upgraded To Modern Kitchen With Backsplash, Island, Stainless Steel Appliances. Fully Fenced Private Backyard with Wood Deck. Finished Basement With Kitchen, combined Bedroom & Rec Room & Separate Entrance. Lots Of Natural Light And Large Windows. Close To Schools, Transit, Shopping, Park, Etc. ** This is a linked property.** (id:31327)
6727 Main St
Whitchurch-Stouffville, Ontario
You'll love this charming 1 3/4 storey home with front porch that sits graciously on a 46' x 138' lot in a great neighborhood. This home is well looked after and renovated with tasteful upgrades. Enjoy the view on Main street from this cozy front porch. Walking distance to all amenities: 2 Go Stations, walking trails, stores, schools, parks & leisure centre. Entertain family & friends in this private fully fenced beautifully landscaped yard with Pergola and Gazebo. Full perennial gardens that are low maintenance. Open concept living and dining room with built-in cabinet & many windows for plenty of natural light. Large eat-in kitchen with upgraded tall maple cabinetry and pot lights w newer windows. Main floor laundry and walk-out to rear sundeck. A true Gem- Just move in! **** EXTRAS **** Composite front porch and rear deck. Recently Painted exterior Note: Power to garage and Gazebo. Paved Driveway, Detached Garage and metal shed. (id:31327)
87 Strawbridge Farm Dr
Aurora, Ontario
Sitting on a Huge pie shape lot and on a quiet child safe Crescent And backing on to a picaresque Ravine with walk out Basement,This Home features 4500 Sq Ft on 2 Levels, Main Floor Feature 10 foot smooth Ceilings Plus a 2 Story High Celling Dining Room. Hardwood Floors ,huge Gourmet Kitchen with central Island and Granite Counters, Porcelain Tile Floors, large main floor Office ,Second floor has 9 foot smooth ceilings and Boasts 4 Oversized Bedrooms All Equipped with Full En suite Bathrooms and walk in closets,Trendy Stone And stucco Elevation with Great carb Appeal. Short walk to transit and Nature Trails, Minutes To Highway 404 and More. **** EXTRAS **** Top of The Line Appliances ,Jenn Air built in Fridge, 6 Burner gas Wolf Stove. b/i dishwasher, Whirlpool Duet Washer And Dryer, Built in Microwave, high Efficiency Air conditioner, all electric light fixtures, All Window Coverings, gdo+rem. (id:31327)
176 Bobby Locke Lane
Whitchurch-Stouffville, Ontario
This Elegant Showstopper Is Loaded With Sophisticated Details And Luxury Renos Throughout. The Expansive Great Room Offers A Vaulted Ceiling, Gas Fireplace And Is Open To The Newly Renovated Chef's Kitchen Featuring A Large Breakfast Area, Butlers Pantry, A Huge Centre Island, Stunning Porcelain Counters & Top Of The Line Integrated Appliances From Bosch & Fisher Paykel. The Master Suite Features Two Walk-in Closets A Luxurious Renovated Ensuite Bath With Stand Alone Tub, Glass Shower & Heated Floors. The Exceptional Layout Offers A Good Size 2nd Bedroom, A Private Office/Den And A Formal Dining Room Well Suited For Grand Entertaining. Professionally Customized Closets, Hardwood Floors, Designer Light Fixtures & Custom Millwork Are Just A Few Of The Many Tasteful Updates. This Home Also Boasts A Finished Basement With A Family Room And Bedroom/ Sitting Room With An Ensuite Bath Offering Lots Of Additional Space For Friends And Family. Private Patio Features A Retractable Awning And Lovely Golf Course Views.his Sought After 2,025 Sq Ft Doral Model Is Truly One Of The Areas Finest Homes! Exclusive Country Club Lifestyle Offers Lawn Maintenance, Snow Removal, Sprinkler System,Use of Recreation & Wellness Centre With Indoor Pool, Sauna, Billiards Room, Tennis, Bocce, Gym, Library & Restaurant. **** EXTRAS **** Newer Roof, Furnace And Lots Of Storage. (id:31327)

