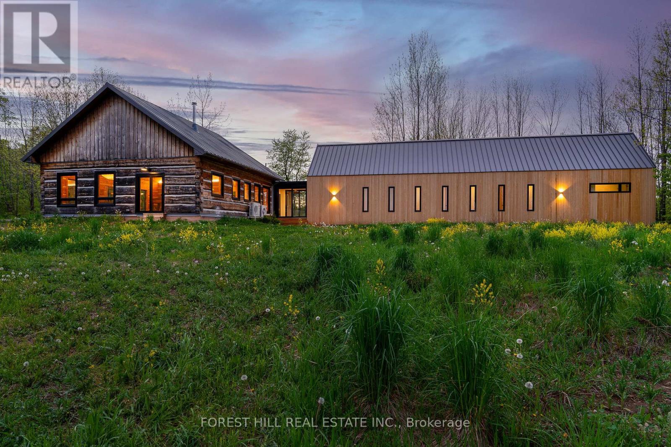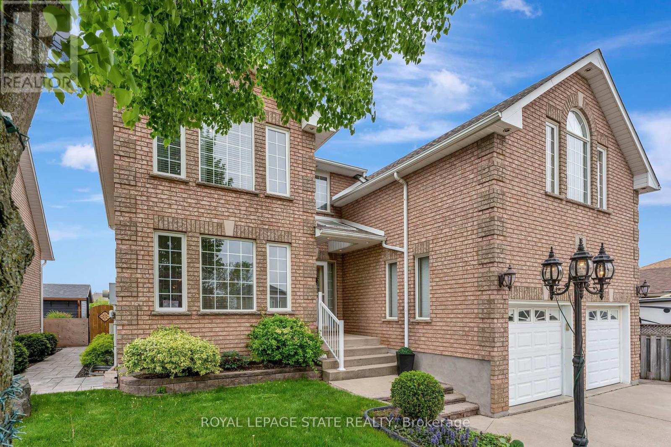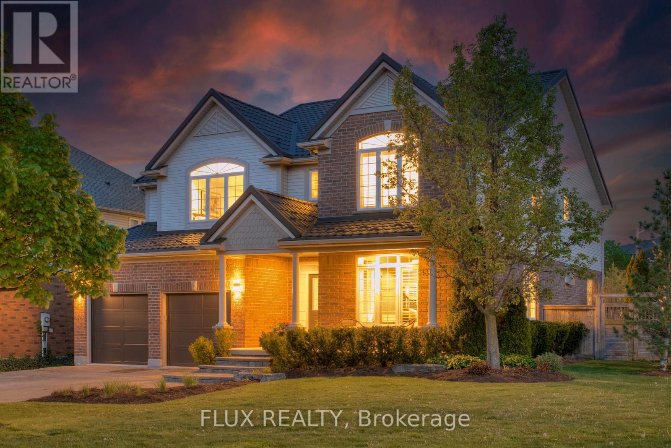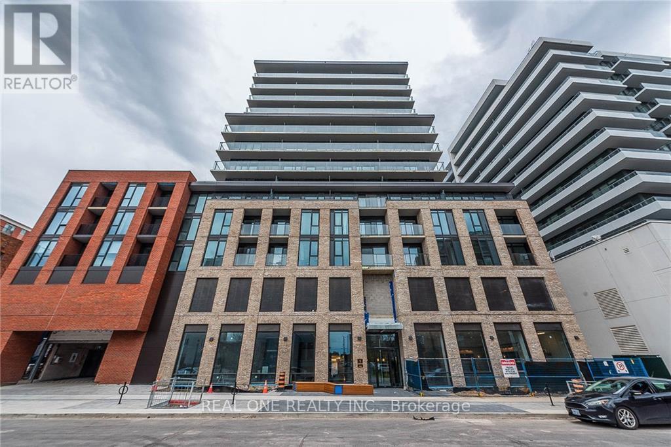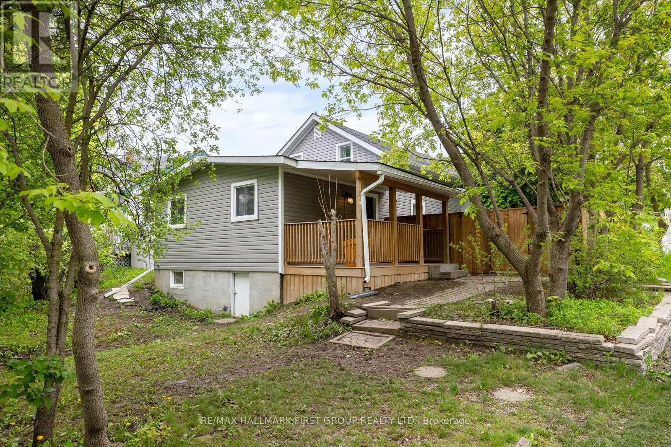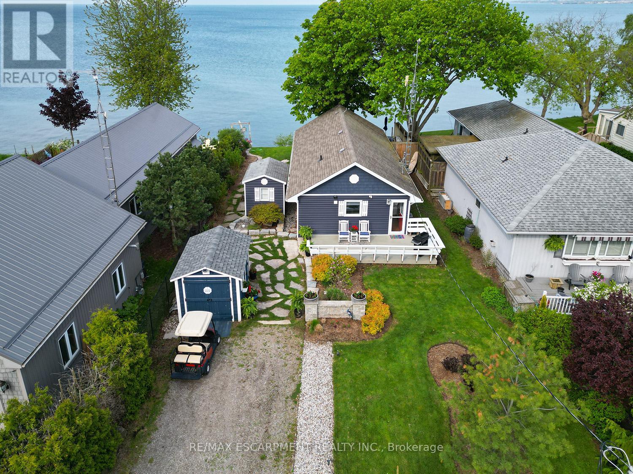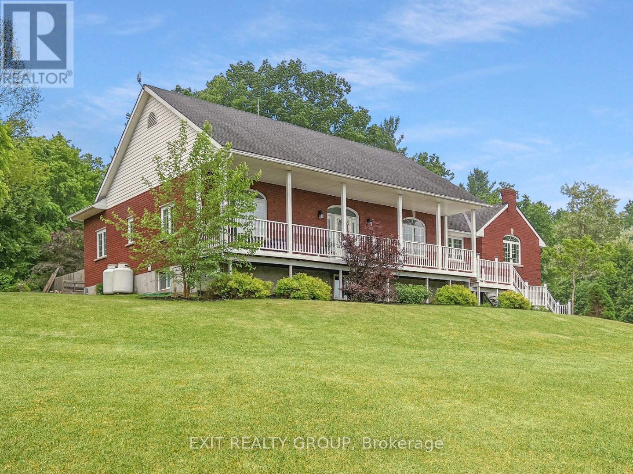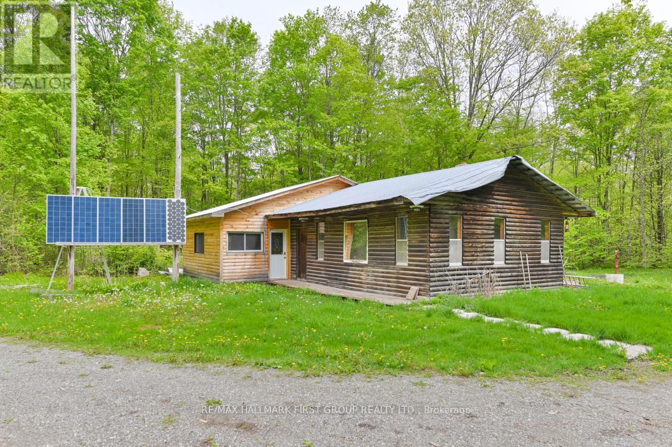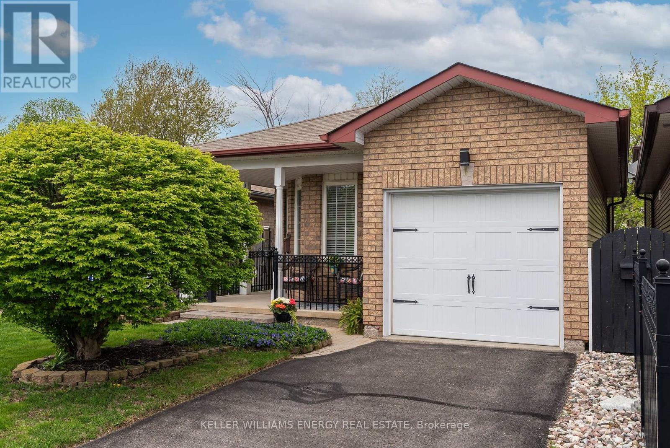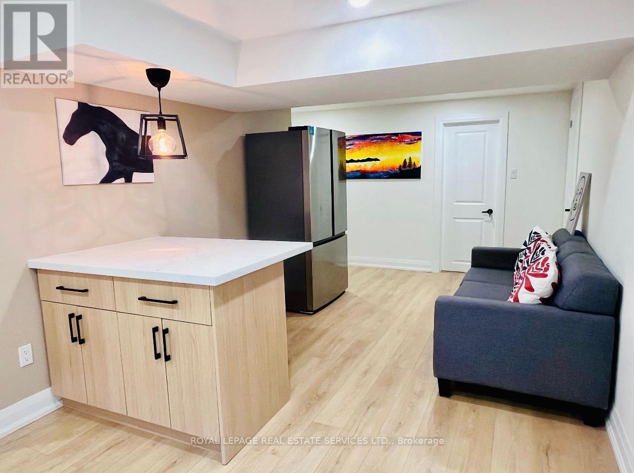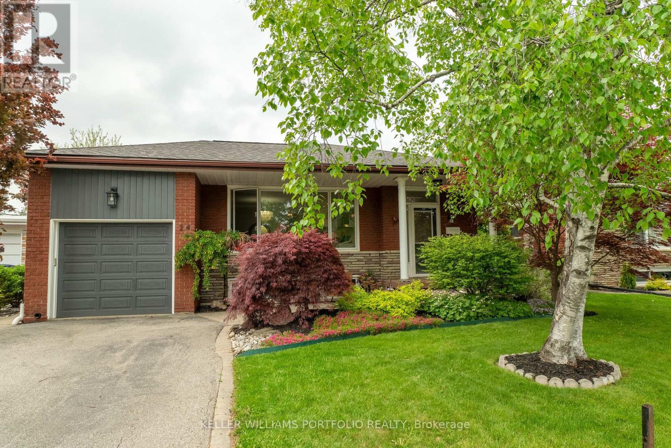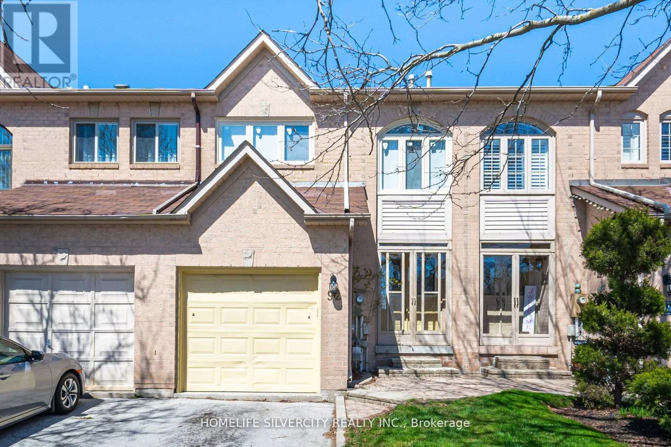145059 16 Sideroad
Meaford, Ontario
Country charm meets a contemporary minimalist addition for the perfect blend of a heritage feel and minimal Southern European Architecture. Located in the Heart of Grey County, on a private and serene 5 Acre parcel, every detail has been planned with style and care. The Original Ontario Dovetail Log Cabin built by Scott Hays (2015) has been enhanced by a stunning 2023 modern addition. The vaulted ceilings, large windows and Wiarton Flagstone Floors throughout the primary living spaces offer a bright, spacious and low maintenance appeal. The kitchen boasts a charming Elmira Stove Works wood stove, but no modern luxury was spared in the design including a 6-Burner Gas Range, panelled dishwasher, beverage fridge, oversized Soapstone Counters, and a built-in breakfast nook. An open concept living room & dining room complete this space. The addition, featuring Vertical Thermal Pine siding and a metal roof, offers 3 bedrooms with ensuite bathrooms. The spacious, bright family room is adorned with Italian Cotto tiles. Large windows allow ample natural light and showcase the beautiful surroundings. Please see the feature sheet for a complete list of all upgrades and updates. The surrounding property is a mix of pretty clover pastures and wild grass fields, old and new growth maple forests and although not currently planted, has been home to a thriving organic farm with rich & nutritious soil. Hidden amongst the trees is a 3 season Bunkie for your enjoyment. Opportunities abound to further landscape and create your version of a country oasis. **** EXTRAS **** Enjoy all the benefits of your private country retreat just 7 min to Meaford, 20 min to Owen Sound, 23 min to Blue Mountain Village and just over 2 hours from the GTA. (id:31327)
16 Parkvista Place
Hamilton, Ontario
Welcome to 16 Parkvista Place, a stunning 2-storey all-brick home nestled beside Maplewood Park in the desirable Stoney Creek Mountain. This home features a walkout basement and is situated on a peaceful cul-de-sac, offering a serene lifestyle with nearby splash pads, recreational fields, and walking trails. The main floor boasts hardwood and ceramic flooring throughout, with a versatile bedroom that doubles as a home office. The spacious family room, complete with a gas fireplace, seamlessly flows into the large kitchen. The kitchen is a chef's delight, featuring granite countertops, stainless steel appliances, and a double ovenperfect for hosting gatherings. Upstairs, you'll find four generous bedrooms, including a primary suite with a 4-piece ensuite. All bathrooms are elegantly finished with quartz countertops. A large loft over the garage offers separate access, ideal as a family room, games room, or additional bedroom. The unspoiled basement, with its separate entrances and existing 2-piece bath, is perfect for an in-law suite setup. This prime location provides easy access to schools and all major amenities. Dont miss the chance to make 16 Parkvista Place your new home, where comfort meets convenience in a perfect park-side setting. (id:31327)
773 Cedar Bend Drive
Waterloo, Ontario
DREAM HOME ALERT! Indulge in luxury living with this designer detached home that has been lovingly looked after by one owner. Located on a quiet corner adjacent to a cul-de-sac in a family friendly community, showcasing beautiful gardens that have been professionally designed by SK design landscaping, this home offers everything you have been looking for inside and out. As soon as you walk through the front door you will be immediately impressed by the floor plan, high cathedral ceilings, hardwood floors throughout and large windows beaming with natural light. You will be welcomed by a formal dining and family room with the perfect reading nook to cozy up with your favourite book. The showstopper in this home is the chef's kitchen, professionally designed by Erika Friesen. This Kitchen is the entertainer's dream with a large Cantilever Island with caesar stone countertops and enough seating for 9, plus a 6 burner Wolf stove/oven, sub zero french door panelled fridge, AEG wall steam oven, pot lights throughout and under the cabinet lighting. The main floor is complete with a beautiful living room with a large fireplace and a 2 pc powder room, office and entry door that leads to the 2 car garage. The kitchen and living room walkout to a large composite deck overlooking a beautifully landscaped garden. Head upstairs to your primary retreat where you can relax after a long day at work featuring a walk-in closet and a stunning brand new 5 piece ensuite with a stand alone bathtub, walk-in shower and double vanity. Upstairs you will also find 3 additional spacious bedrooms and a 3 pc bathroom with a rainfall shower head. The basement is completely finished with a large rec-room, 2 additional bedrooms, a 3 pc bathroom with spa like features and plenty of storage space. This home is completely move-in ready and is perfectly located close to all amenities including; beautiful trails, top rated schools, shopping, the University of Waterloo & more! (id:31327)
716 - 1 Jarvis Street
Hamilton, Ontario
Stylish 2 bedroom, 2 bath, 701 sqft brand new condo apartment with balcony, a spacious master bedroom and a sleek 3-piece bathroom, well-appointed kitchen and a welcoming living space, second bedroom & 4-piece bathroom. Easy access to Hwy 403, QEW, Red Hill Valley Parkways, West Harbour and Hamilton GO. The HSR bus stop is only a two-minute walk away, Amenities include yoga, fitness center, lounge, dynamic co-work space, and a retail space at its base. 5-10 minutes to McMaster University, Mohawk College, St Josephs Hospital, Public Transit, Shopping, Restaurants, Schools and more Parks and trails nearby, this residence seamlessly blends convenience, comfort, and contemporary elegance, inviting you to indulge in the finest aspects of urban living in Hamilton (id:31327)
641 Reid Street
Peterborough, Ontario
Welcome to 641 Reid St, a gem nestled in the historic downtown Peterborough. This spacious 6-bedroom, 2-bathroom home sits proudly on a large corner lot, offering both charm and modern convenience. Step through the gate of the brand-new fence into your private oasis. This home is also complete with parking space for 4 cars a rare find in this area. The recent renovations have breathed new life into this home, starting with the stunning luxury vinyl plank flooring that spans the entire space. Entertain with ease in the sleek new open concept kitchen featuring quartz countertops and built-in speakers. With all 6 bedrooms boasting ample space, there's room for everyone to find their own cozy corner. Convenience meets practicality with the laundry located upstairs. The staircase itself has been recently renovated, adding to the overall allure of the home. Whether you're looking for an investment opportunity or a spacious retreat for a large family, 641 Reid St checks all the boxes. Don't miss your chance to own a piece of history in this vibrant downtown neighbourhood. **** EXTRAS **** All new siding 2024, fence 2024, Luxury Vinyl Plank Floors 2023, quartz kitchen counter top 2023, pot lights 2023, Furnace 2017, New porch 2022, Renovated stairs 2024, freshly painted 2023, Roof Approx 10 years old, Owned Hot Water Tank. (id:31327)
4 Sunset Drive
Haldimand, Ontario
Welcome home to 4 Sunset Drive, a stunning year-round residence featuring 50 ft of waterfront on the sunny shores of Lake Erie in Peacock Point, Nanticoke. Featuring 3 bedrooms, 1 bathroom & 987 sq ft of freshly painted living space, and nestled on a deep 225 ft lot, the front exterior showcases gorgeous landscaping that includes lush greenery, a butterfly garden, a slate walkway, a garden shed & an 8 x 12 golf cart shed (2019) with hydro. Cohesive design elements unifies the property, with the house, golf cart shed & garden shed sharing the same aesthetic. The newly stained (2024) front deck leads to the entrance where hand scraped bamboo honey hardwood floors (2011) flow through the hallways, kitchen, dining & living room. The custom kitchen offers Cherry finish cabinetry, Corian countertops and is complimented by under cabinet lighting & a marble/glass backsplash. In addition, the kitchen features stainless steel appliances that include a Frigidaire Gallery Induction cooktop, dishwasher & over-the-range microwave (2023). The dining & living room share a gas stove fireplace and a wine chiller. The living room exhibits a tray ceiling and walkout to a private back deck. The primary bedroom also features a walkout to the back deck. This home is complete with 2 additional bedrooms, a custom 4pc bathroom with porcelain floors & granite top vanity (2011), and a laundry room. All 3 bedrooms are equipped with modern ceiling fans (2024). Enjoy breathtaking, unobstructed views of Lake Eries finest sunsets from the hot tub situated on the 27 x 13.6 wooden deck. Venture across the lush back lawn to the shoreline & take in the fresh breeze by the new break wall (2021). Features include: Fibe highspeed 1GB service Internet & TV, foot valve in cistern (2024), surge protector (2023), insulation upgrade (2020), weeping tiles, French drains & landscape lighting (2020), new siding house & shed (2020), new windows, patio & screen door (2020), security system (2019) & much more. (id:31327)
398 Wilson Road
Stirling-Rawdon, Ontario
This beautiful hilltop property sits on a spacious 1.9-acre lot, providing picturesque views and unforgettable sunsets. Wind your way up the tree-lined driveway to a front porch and amazing views. The main living area is designed with entertaining in mind, offering a spacious layout that's perfect for hosting gatherings. The kitchen is a culinary enthusiast's dream, featuring a coffee bar, bright cabinetry, a farmhouse sink, and a central island that serves both as a practical workspace and a casual eating area with seating for six. The primary bedroom is a retreat in itself, boasting large windows, a romantic fireplace, a private ensuite, and a walk-in closet. The lower level of the home is equally impressive, offering a modern 2-bedroom in-law suite. Radiant in-floor heating throughout ensures maximum comfort. while the galley-style kitchen has everything needed for convenience. A 4-piece bath, laundry area, and separate entrance through the attached double garage make this suite completely self-contained, providing privacy and flexibility for guests or extended family members. Walk out from the main floor office or sunroom, out to an inviting backyard with 3 separate entertaining areas and hot tub. Overall, this home offers a perfect blend of luxurious living spaces, breathtaking views, and modern amenities, making it an ideal retreat for those who appreciate both style and comfort. (id:31327)
452b Cold Water Road
Stone Mills, Ontario
RECREATIONAL PARADISE! This exceptional 200 ACRE Property is a rare find! This large parcel of land consists of a mix of hardwood and softwood trees, lots of mature timber and nice trails throughout. A nature lover's dream and excellent for hunting! Very secluded with private laneway leading to rustic off grid cabin. Cozy small one bedroom cabin with large living room and addition with spacious kitchen & dining area. Includes a cookstove and woodstove, (not wett certified). The cabin is set up with solar panel and batteries, no hydro, there is a well on the property, currently no plumbing into cabin. Great for seasonal use or cottage. Includes a 40ft sea container for extra storage/workshop area. There is over 3000 ft of road frontage on year round road that is private maintained. Plus added bonus to this unique property is an additional small piece of land that includes 50ft of waterfront on Lime Lake. Currently not assessible. Tons of potential for the next owner. The property is being sold as an estate, as is, there is no survey. Buyer to complete their own due diligence. Exceptional Value Here! (id:31327)
18 John Walter Crescent
Clarington, Ontario
Spacious & Meticulously Maintained 4 Bedroom 4 Level Back-Split, Located In A Mature, Family-Friendly Courtice Neighbourhood! The Main Level Features A Formal Dining Room W/ Large Windows, Living Room W/ Fireplace & The Spacious, Updated Eat In-Kitchen Featuring Peninsula, Backsplash & Beautiful Vaulted Ceilings W/ Skylights! The Upper Level Features 3 Bedrooms & A 4-Piece Bathroom. Head To The Lower Level, Featuring A 3-Piece Bathroom, 4th Bedroom W/ Above Grade Window Overlooking The Backyard & The Spacious Family Room W/ Cozy Gas Fireplace & Walk-out To The Large, Fully Fenced Backyard Featuring Patio, Gazebo & Beautiful Mature Trees! The Fourth Level Is Unfinished, Yet Spacious & Boasts An Open Concept Layout That Would Make A Great Rec Room For Those Looking To Add Additional, Finished Living Space! This Home Shows True Pride Of Ownership & Is Ready To Move In And Enjoy! Close To All Amenities, This Is The Perfect Place For Any Family To Call Home! ** This is a linked property.** **** EXTRAS **** Roof (2013). Furnace (2013). A/C (2013). Roughed In Central Vac. (id:31327)
Bsmt - 1284 Creekside Drive
Oakville, Ontario
Amazing 3 bedroom , 2 Bathroom Basement unit with Separate Entrance . Carpet Free , Kitchen - Dining Combined with Living.Kitchen with Center Island . Brand new Appliance . Furnished . 1 Car Parking . Tenant Pay 1/3 of the utilities cost ( Hydro, Water ,Gas ).Walking Distance To Top-Ranked Schools, Trails,Easy Access To Highway And Shopping. (id:31327)
24 Faversham Crescent
Toronto, Ontario
Exquisitely Curated Home With Designer Finishes Throughout. Main Floor Reno'd ('17),Gourmet White Kitchen including Bottom Drawers & Magic Corner Door, LG Quartz Counters, Bosch SS Built In Oven, Stovetop & Dishwasher, SS Fridge (Kenmore Elite) SS Open Hood Vent Surrounded By A Bevelled Glass Backsplash. Large 4'x7' Centre Island With Bookcase End, & Seating For 3. Distressed Charcoal Hickory Hardwood Flooring Throughout Main Level. Crown Moulding Surrounds The Open Concept Kitchen, Dining, Living Area. Sun Filled Kitchen With Skylight & Sliding Door To Private Deck.Walk Down The Skylight Lit Stairwell To A Ground Level Flex Space With Separate Side Ent.,3 pc Bath, Stone Gas Fireplace & Walkout to Your Backyard Oasis. Continuing Down Stairs To A Fully Finished & Updated ('23) Entertainers Delight Combining Kitchenette, TV Area With 72"" Linear Electric Fireplace, White Oak Mantel & LVP flooring. Separate Front Room With Above Grade Window For Bedroom, Gym & A Hidden Cantina . The Space Continues With An Abundance Of Built In Storage, Cedar Closet, Finished Utility Area with Waterproof Vinyl TIle, Electrtical To Support An Additional Stove & Laundry. If That Wasn't Enough We Top It Off With A Custom Inspired Powder Room. Don't miss out on this Gem of a home, with the flexibility of making it a single or multi generational family home or income potential. Just under 3200 sq. ft of finished living space waiting for you to call it home. Your Backyard Provides Multiple Seating Areas, a Gazebo for Shade, Lovely Gardens Throughout The Spring & Summer months. The Tree in Beside the Deck offers Beautiful Cherry Blossoms and the Front Tree at the Corner Grows in the Summer Providing Full Privacy OnThe Deck From The Street. **** EXTRAS **** New front roof & 2 skylights '23, bsmt '23, new hwt owned end '22, 3rd bdrm converted to cmb'd laundry & blt/n strge. Fr window &F/R sliding dr by Magic Window w 40 yr wty. 2 sided loft in grge w gdo. xtra hdwd to fin, bdrm ss microwave (id:31327)
92 Cedarwood Crescent
Brampton, Ontario
Fully Renovated Beautiful 3+1 Bedrooms,2.5 Bathrooms Freehold Townhouse Located on A Quiet Street. Spent more than 100K of Renovations. New Hardwood flooring in the Main floor. Pot Light throughout the house, New Kitchen with New Countertops & Backsplash, Smooth ceiling and Renovated, New Staircase. Finished Bsmt with Sep Laundry Area & Rec Room, Double Door Entrance, Open Concept Living/ Dining Room, Larger Master Bedroom. Backyard overlooking the park To Enjoy Summer, New Kitchen Cabinet with Quartz Countertop & Backsplash, Freshly Painted, Ready to Move in Home, Close to Amenities. (id:31327)

