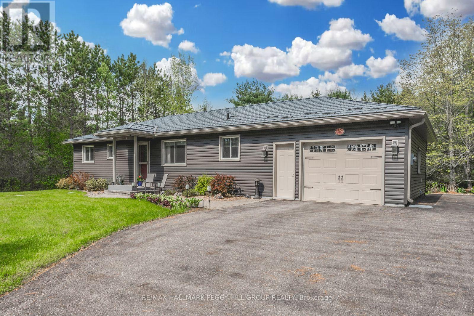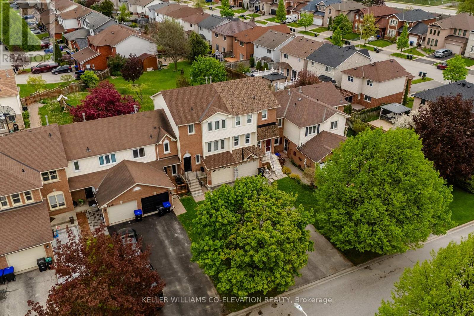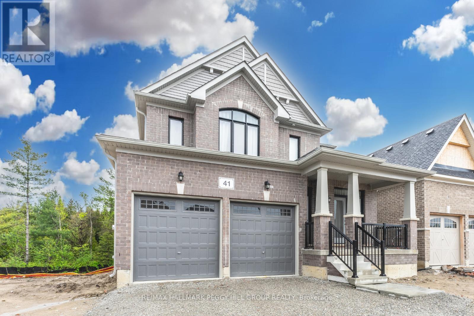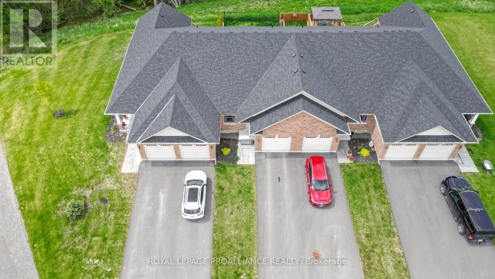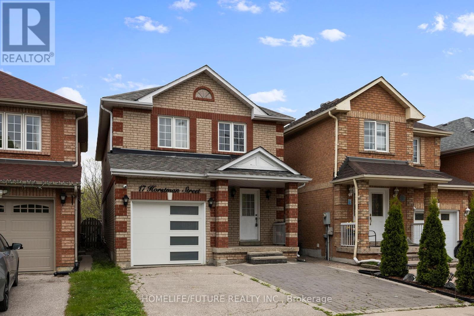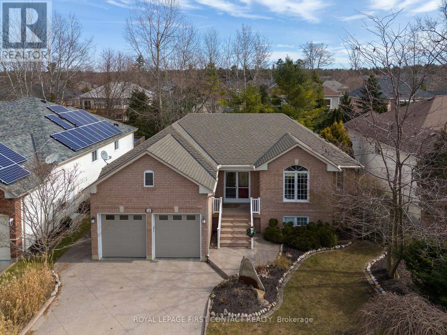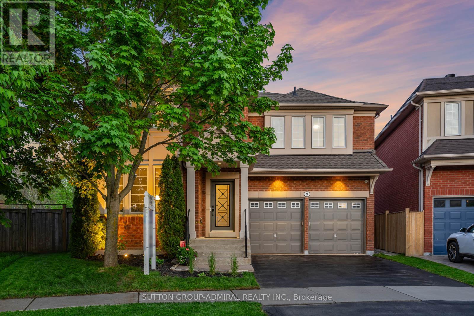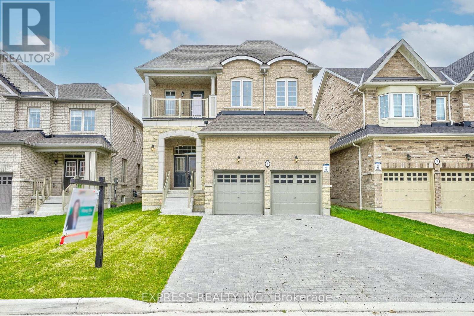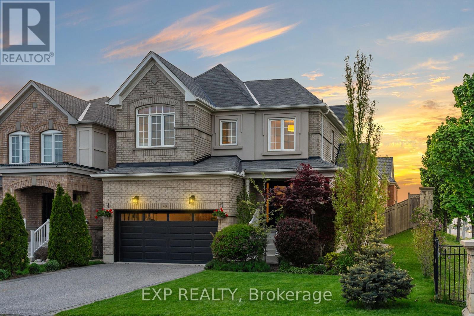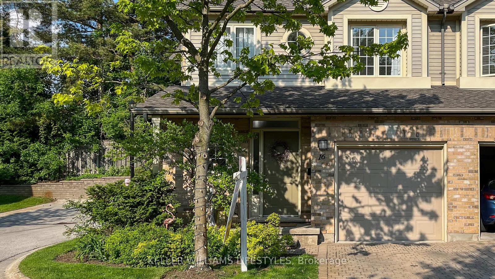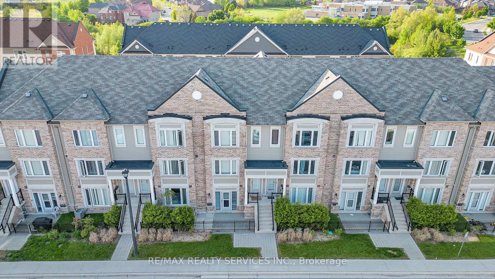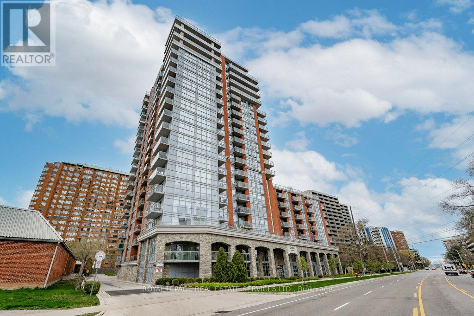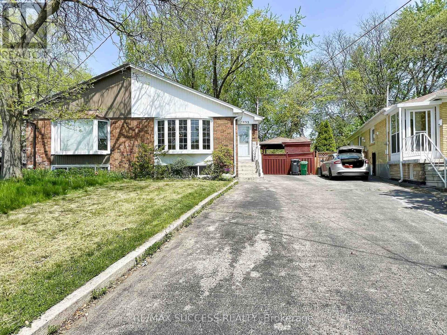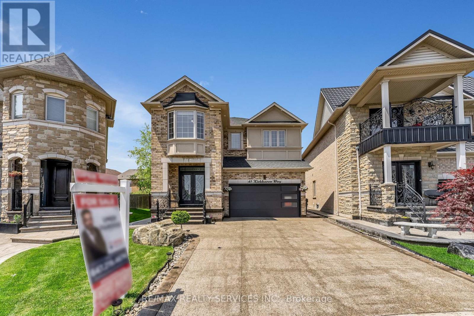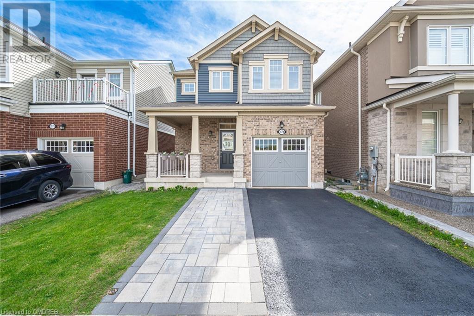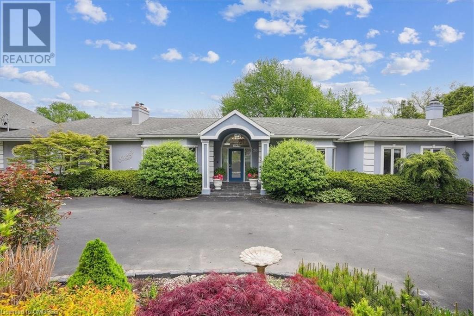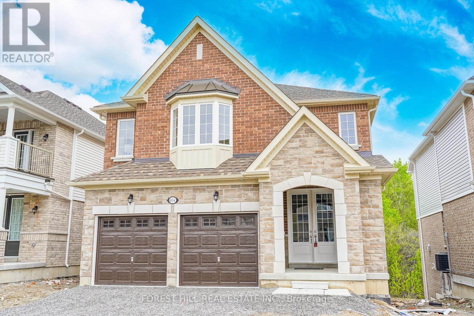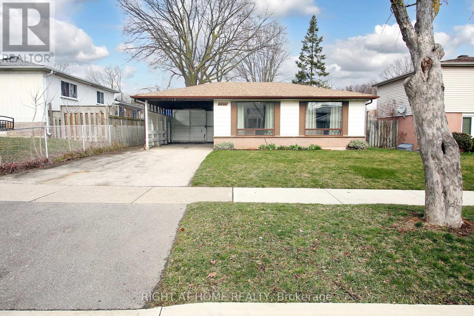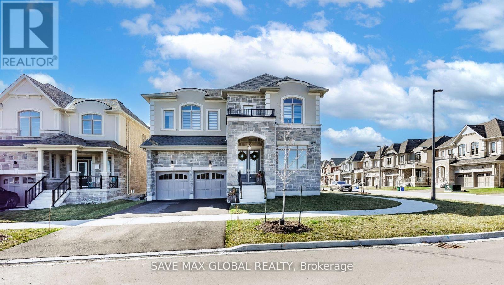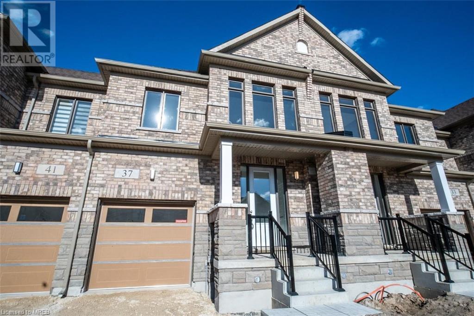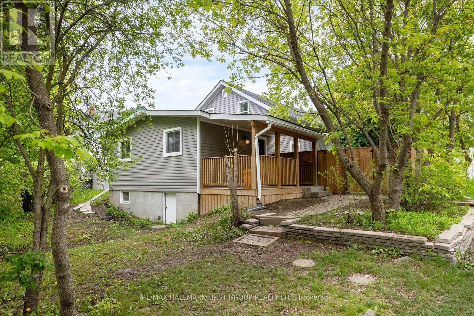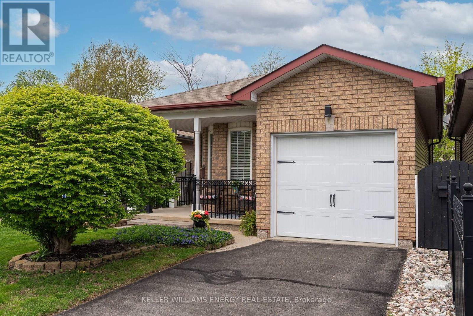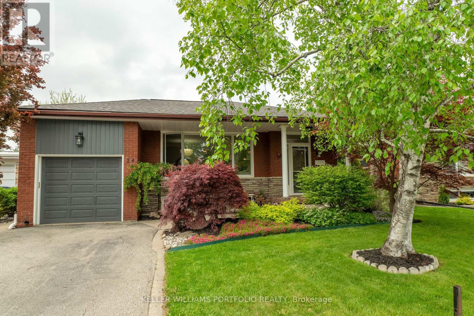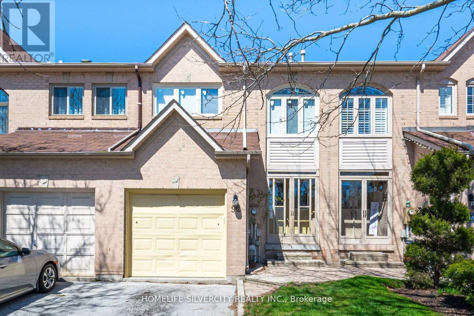159 Scarlett Line
Oro-Medonte, Ontario
CHARMING, FULLY-FINISHED BUNGALOW ON A SPRAWLING 120 X 220 LOT MINUTES FROM BARRIE! Welcome to 159 Scarlett Line. This home is in a serene natural setting with easy access to Highway 400 and just 20 minutes from Barrie. It offers close proximity to ski hills and abundant opportunities for enjoying nature. This fully finished bungalow exudes charm, situated on a generous 120 x 220 lot enveloped by mature trees. Its captivating curb appeal is accentuated by perennial gardens, a covered porch, new siding, and a durable metal roof. With a reinforced concrete pad beside the garage and a power hook-up, this property provides ample space to park your RV or trailer. A functional layout awaits inside, featuring a family room bathed in natural light with a convenient walkout to the deck. The immaculate kitchen boasts ample cabinet space to satisfy any home cook. Indulge in the epitome of relaxation within the updated 4-piece bathroom, featuring modern finishes, an oversized glass shower, and luxurious heated floors. Retreat to the spacious primary bedroom with dual closets and a cozy gas fireplace, providing the perfect sanctuary for rejuvenation. Downstairs, a finished basement beckons with a welcoming rec room, a generously sized bedroom, and a convenient 2-piece bathroom. Outside, the oversized back deck with a charming gazebo overlooks the expansive yard, offering a picturesque setting for al fresco dining, entertaining, or simply basking in the beauty of nature. Experience the ultimate family retreat with ample space for children and pets to roam and play freely at this #HomeToStay. (id:31327)
2135 Ferguson Street
Innisfil, Ontario
Welcome To This Turn-Key, Move-In Ready Home, Boasting A Well Designed Layout That Includes An Open Concept Living And Dining Area Perfect For Modern Living. Featuring 3 Spacious Bedrooms And 2 Recently Updated Bathrooms, The Primary Suite Offers The Luxury Of A Semi-Ensuite And A Generous Walk-In Closet. The Finished Basement Provides Additional Living Space With A Walkout To A Fully Fenced Patio, Ideal For Both Entertaining And Relaxation. Enjoy The Peace Of Mind That Comes With An Upgraded Furnace, A/C, And Windows, With A New Roof Completed In 2021. Ample Parking Is Available With A Single Car Garage And Additional Spaces For Visitors In The Large, Private Onsite Lot. Located In A Prime Commuter Spot, This Home Is Close To Schools, Parks And Local Amenities , Offering A Perfect Blend Of Comfort And Convenience For Your Family's Needs. (id:31327)
41 Wakefield Boulevard
Essa, Ontario
NEWLY BUILT HOME FEATURING 3055 SQ FT SET ON A PRIVATE RAVINE LOT WITH NO HOMES DIRECTLY BEHIND! Welcome to your next home located at 41 Wakefield Boulevard! Nestled on a private ravine lot with serene views of green space behind, this newly built 2-storey home completed in 2023 offers a tranquil retreat. The property features an attached double-car garage with inside entry and a double-wide driveway accommodating four vehicles. Inside, the expansive 3055 square feet of living space above grade boasts 9-foot ceilings on the main level, flooded with natural light throughout. The open-concept kitchen and living room showcase a gas fireplace and elegant tile and hardwood flooring, while the generously sized kitchen offers upgrades including plenty of cabinetry, an island with a double sink, and stainless steel appliances. A separate formal dining room and family room host plush carpeting underfoot, providing both comfort and elegance. Ascend the hardwood staircase complemented by a carpet runner to find a spacious primary bedroom with a walk-in closet and luxurious ensuite featuring a large glass-walled shower, dual vanity, and soaker tub. Two additional bedrooms share a Jack and Jill bathroom, while the fourth bedroom boasts its own ensuite. The unfinished walkout basement, with a side entrance, holds great potential for developing a second unit, with rough-ins for a bathroom and laundry facilities already in place. Just a short drive away, residents can enjoy various amenities, parks, golf courses, trails, highway access, and Base Borden. Prepare to fall in love with your new #HomeToStay. (id:31327)
13 Carrick Street
Stirling-Rawdon, Ontario
Nestled in the charming village of Stirling, this newly built townhome epitomizes modern comfort and serene living. As you step inside, you're greeted by an inviting open-concept living area that serves as the heart of the home. The spacious layout ensures a smooth flow from the living room to the kitchen, making it ideal for both entertaining guests and enjoying quiet family moments. Large windows allow natural light to flood the space, enhancing the bright and airy atmosphere and offering stunning views of the lush green space that the property backs onto. The kitchen is a culinary dream, featuring ample cabinetry, and a convenient pantry. Whether you're a seasoned chef or a casual cook, you'll appreciate the sleek countertops and the functional layout designed to make meal preparation a delight. The adjacent dining area provides a cozy spot for family meals or intimate dinners, with a serene backdrop of the greenery outside. This townhome offers a versatile bedroom configuration with two spacious bedrooms plus an additional lower level bedroom. The master bedroom is a private retreat, complete with a luxurious ensuite bathroom. With a total of three bathrooms, morning routines and guest accommodations are effortlessly managed. Convenience is further enhanced by the main floor laundry room, making household chores a breeze. The thoughtful inclusion of a single-car garage with inside entry adds an extra layer of comfort and security. This home is equipped with an HRV (Heat Recovery Ventilator) system, ensuring excellent indoor air quality and energy efficiency. For those who enjoy outdoor cooking, the gas BBQ hookup in the fenced yard is a welcome feature, perfect for summer barbecues and gatherings. The fenced yard itself is a private oasis, providing a safe and secure space for children to play or for gardening enthusiasts to indulge in their passion. The village is known for its quaint charm, friendly residents, and a variety of local amenities (id:31327)
17 Horstman Street
Markham, Ontario
Absolutely Stunning 3+1 Bedroom All Brick Remington Built Detached Link Home W/Hardwood Floors Throughout, Smooth Ceiling Pot Lights, Custom Kitchen Cabinets W/Quartz Counter Top W/O To Fully Fenced Backyard, have Main Floor and basement Laundry, Interlock W/Stone Steps Freshly Painted, Finished Basement W/1 Bedroom In-Law Suite, Close To 407 Canadian Tire, Costco TD, RBC, Home depot, Minutes Away From 401 And 404 Walmart And More. ** This is a linked property.** (id:31327)
118 Silver Birch Avenue
Wasaga Beach, Ontario
Immaculate open concept offering over 2500 sq ft with recessed lighting, crown mouldings, gas fireplace in living room, granite counters & walk out to oversized deck with awnings overlooking a nicely treed fenced yard, perennial gardens, sprinkler system. 2 + 1 bedrooms, 3 baths, main floor laundry room, lower level recreation room. Perfect for entertaining. Quiet established neighbourhood (id:31327)
9 Wagon Wheel Crescent
Richmond Hill, Ontario
Situated in the sought-after Richmond Hill, 9 Wagon Wheel Cres is a spectacular 4-bed, 5-bath home that exudes luxury with its stunning, tasteful upgrades. Situated on a huge lot, it extends to approx 155 ft in the back and widens to approx 90 ft. The main level is a showcase of elegance with its crown moulding, coffered ceilings, pot lights, French doors, and a cozy gas fireplace set in an accent wall with built-in shelves and cabinetry. The modern kitchen is a highlight, featuring stainless steel appliances, a backsplash, pantry, and quartz countertops that double as a breakfast bar. Step into the incredible south-facing backyard oasis, which boasts a massive in-ground pool, a cabana with a wet bar and powder room, a covered patio with a server window and bar, a 12x12 cedar gazebo, a sunken firepit with built-in seating, and a separate cedar deck. This private yard with mature trees is perfect for outdoor gatherings. The upper level includes a cozy sitting room adorned with a skylight and large windows. The spacious primary suite offers a 5-piece ensuite with double sinks and a walk-in closet. The basement is ideal for entertaining, complete with an open-concept rec room, projector, and a lovely accent wall. Enjoy this unmatched location only minutes away from schools, parks, Lake Wilcox, Farm Boy, Richmond Hill Go Station, restaurants and so much more! **** EXTRAS **** Fiberglass salt water pool 35X18 (Ultimate 35 model by Leisure Pools) with B/I hot tub & Pentair remote control via iPhone, backyard reno in 2021/22, Basement reno 2021, New Roof in 2018, Kitchen and living room reno in 2017. (id:31327)
6 Morley Crescent
Whitby, Ontario
Step Into Luxurious Living With $$$ upgrades 4 Bedroom Detached Double Car Garage Home Located In The Desirable Rolling Acres Community .129.59ft deep lot. Modern design, luxurious stone front, double French door, 11 ft ceiling living/dining room. Iron pickets, pot lights & upgraded light fixtures. Good size kitchen w/quartz counter, s/s appl, center island w/breakfast bar. 4 spacious bdrm, 3 bath & huge loft on 2nd. Separate master w/10ft ceiling, 2 w/i closet, 5pc ensuite & glass shower. Convenient laundry on main. Rarely Builder Finished with Potential for Endless Possibilities like Inlaw Suite (id:31327)
40 Napoleon Crescent
Brampton, Ontario
Welcome to 40 Napoleon Cres in East Brampton, where you'll find a picturesque corner lot property featuring 4 bedrooms and 3 bathrooms. The main floor features hardwood floor in living room dining and family rooms. The kitchen and living room have added pot lights, adding ambiance and style. With its open concept layout and subtle separations, this home offers both connectivity and privacy. The large eat-in kitchen, complete with stainless steel appliances, is seamlessly connected to the laundry area and garage. Retreat to the primary suite, which boasts a luxurious 4-piece ensuite and a spacious walk-in closet. Outside, enjoy the expansive lot with perfect landscaping, providing ample outdoor space for relaxation and recreation. Conveniently located near major highways, schools, and parks, this home offers easy access to amenities. Don't wait to call 40 Napoleon Cres your new home. **** EXTRAS **** All Electrical Light Fixtures, Clothes Washer, Clothes Dryer, Stainless Steel Fridge, Stainless Steel Stove, Stainless Steel Dishwasher, Stainless Steel Hood Range, Central Vacuum. (id:31327)
16 - 519 Riverside Drive
London, Ontario
Welcome to contemporary living at its finest in this stunning 2-story townhouse featuring 3 bedrooms and 2.5 bathrooms. A standout feature is the IN-HOME ELEVATOR with stops on every level, including the basement rec room, main floor living area, and the serene primary bedroom on the second floor. The main floor welcomes you with a spacious foyer and closet, a chic powder room, and an open-concept living room that flows into a gourmet kitchen adorned with quartz countertops, a stylish backsplash, a breakfast bar, and an eating area leading to a private patio through sleek sliding doors. The second floor boasts bedrooms with vaulted ceilings, including a luxurious primary bedroom with a private 4-piece ensuite complete with a bathtub and convenient elevator access. Two additional bedrooms share a beautifully appointed 4-piece bathroom, ensuring comfort and privacy. The fully finished basement is designed for relaxation and productivity, featuring a spacious rec room, a laundry area, and a small office with a rough-in for an additional bathroom. Located in a vibrant community close to shopping, dining, and entertainment, this townhouse offers modern design, high-end finishes, and unparalleled convenience. Don't miss the opportunity to experience luxury townhouse living at its best. Schedule a viewing today and make this exceptional home yours! (id:31327)
249 - 250 Sunny Meadow Boulevard
Brampton, Ontario
Welcome to your perfect first home! This charming 1 bedroom & 1 washroom 666 Sqft condo townhouse is tailor-made for the modern first-time home buyer. As you enter, you'll be greeted by sleek laminate flooring that stretches seamlessly throughout the entire space. The open-concept layout seamlessly blends the living, dining, and kitchen areas, making entertaining a breeze. The heart of the home is undoubtedly the chef's delight kitchen, complete with a central island & Stainless-Steel Appliances. This condo townhouse also offers the convenience of 2 car parking spaces - One Inside the Garage & One outside on the Driveway. It's the perfect choice for first-time home buyers looking to embark on their homeownership journey. Welcome home! **** EXTRAS **** Convenience is key, and this condo townhouse offers proximity to all the essential amenities to simplify your daily life like Grocery Stores, Parks, Schools, Plazas, Worship Places, Transit & most importantly Springdale Brampton Library. (id:31327)
712 - 551 Maple Avenue
Burlington, Ontario
Well maintained 1 bedroom + den unit in the highly sought after Strata Condominiums. Spacious layout with floor to ceiling windows. Laminate flooring throughout. The kitchen boasts stainless steel appliances & granite counters and breakfast bar 4 piece bath and insuite laundry. 1 locker (B115) and 1 underground parking space (B31). Additional parking space available for $20,000. Many wonderful amenities including 24 hour security/concierge, indoor pool/spa, games room, gym, rooftop patio & BBQs, steam room, party room & guest suites available. Easy highway access, close to public transit, walking distance to Lake Ontario, Downtown Burlington, Mapleview Mall, restaurants and grocery stores. Includes one parking space and one locker. Don't miss this one! (id:31327)
3433 Fellmore Drive
Mississauga, Ontario
Beautiful Family Home With Finished Basement And Separate Entrance In Highly Sought After Erindale Mississauga. 3+1 Bedroom, 2 Bathroom, 1+1 Kitchen. Large Living & Dining Room, Bay Window, Spot Lights installed in Living and Dining area. Hardwood Floors Throughout The Main Level, Stunning Kitchen Finishes; Top Quality Cabinets And Counter Tops, Separate Entrance To Basement Apartment with Kitchen and Bedroom, Massive Backyard With Shed.Primary Bedroom with Sliding Door Overlooking Garden and Access to Newly Built Beautifull Deck.Minutes To Shopping, Schools, Parks And More. A Must See Property. One Of The Largest Lots On The Street. Fantastic Backyard For Entertaining. (id:31327)
41 Kirkhaven Way
Brampton, Ontario
Absolutely Gorgeous 4+2 Bedrooms Detached House W/2 Bedroom Basement Apartment with Side Entrance . This Beautiful House Features An Open Concept Functional Layout, A Huge Pie Shaped Lot, Harwood Floors Throughout, Oak Stairs, 9 Feet Ceiling, A Large Eat-In-Kitchen, Newer S/S Appliances Walk Out To Deck & Gazebo, Stamped Concrete Driveway & Backyard, Close To Schools, Parks & Go Train Station And So Much More. (id:31327)
1574 Clitherow Street Street
Milton, Ontario
**RAVINE LOT**Located on a quite street safe for kids in the highly sought after Ford neighborhood. this beautiful open concept home Featuring 3 bedrooms , 3 baths, 9 ceilings on main level. Hardwood on the main floor & 2nd floor hallway. Modern kitchen w/stainless appliances, a large working island w/seating. Upgraded light fixtures throughout. The upper level features an oversized primary bedroom & ensuite, large walk-in closet, 2nd level laundry. The home also conveniently offers a widened driveway along with an interlocked patio area and a shed in the backyard. (id:31327)
20 Craven Avenue
Burlington, Ontario
Your own personal 'resort' awaits you in beautiful West Burlington. This bright and spacious 3740 sq ft bungalow showcases walls of windows overlooking the private oasis in the backyard! Offering 3+2 bedrooms, including a luxurious master retreat with wood burning fireplace, large walk-in closet, and dream ensuite bath. The well appointed chef's kitchen is open concept to the cozy family room with gas fireplace and wall-to-wall built-in bookshelves and views of the pool and gardens. Formal lounge and dining room adds prestige to your dinner parties with a gas fireplace shared between the two. Fully finished basement with in-law suite (kitchen, full bath, & living area) with a *separate entrance*. Plenty of room for your gym and additional recreation room as well. Walk outside to your fully private yard through oversized sliders and French doors, and entertain with ease! Enjoy the inground saltwater pool overlooked by multi elevation durable composite deck, professional landscaping with gorgeous annual gardens, and in ground irrigation system. Incredibly convenient location!! 1 Minute to Aldershot GO & ramps to 403/QEW Hamilton/Toronto/Niagara. Upgrades within the past few years include decks, new septic system, sod, pool liner, roof capping & venting, skylights, interior & exterior doors, furnace, owned hot water tank, sump pump, luxury ensuite, and many more. Full list available. (id:31327)
654 Lemay Grove
Peterborough, Ontario
Welcome to your dream home! This brand-new, 4-bedroom, 4-bathroom masterpiece, spanning nearly 2,500 sqft, is a rare gem in the prestigious Trail of Lily Lake neighborhood. Crafted by the renowned Picture Homes, every inch of this double-garage detached house exudes quality and perfection. Step inside to a versatile kitchen, complete with a center island and a dedicated desk space, perfect for entertainment. The open-concept design seamlessly connects the kitchen to a spacious family room. The main floor also features a double-door private library/office, all under soaring 9 ceilings with pot lights. Upstairs, you'll find four generously sized bedrooms, each with ensuite bathroom access, offering unparalleled privacy and comfort. The primary suite is a true retreat, featuring a tray ceiling with a designer light fixture, a large walk-in closet, 4-piece ensuite equipped with a make-up seating area. All bathrooms boast elegant quartz countertops and the large upstairs laundry room adds convenience to everyday living. The uncanvassed walk-out basement with large windows, equipped with a large cold cellar, is a blank canvas awaiting your imagination. Located close to Peterborough Regional hospital, restaurants, parks, and the Trans Canada Trail, this home offers the perfect blend of tranquility and accessibility. You're just minutes away from Wal-Mart, Metro, Tim Hortons, McDonalds, A&W, Canadian Tire, and so much more. Don't miss your chance to call this exquisite property your home. **** EXTRAS **** Electric car plug in garage (id:31327)
3445 Bannerhill Avenue
Mississauga, Ontario
Very Well-Maintained Family Home in Desirable Area Of Applewood .A Close Walk to Excellent Schools, Parks, and Amenities. Detached 4 Bedroom Home. Spacious Living and Always Sun Filled. Gleaming Hardwood Flooring Throughout With Eat-In Kitchen. Large Prime Bedroom With a Walk-Out to Deck. Spacious Bedrooms, Separate Entrance, and Can Easily Add a Lower Unit. Large Deck and Backyard with a Drive Through Carport For Easy Access to a Good-Sized Yard, Storage and Garden Shed with Power. Steps To Public Transit. Tons of Basement Storage. Working Sauna and Bath on Lower Level. **** EXTRAS **** Existing Fridge/Stove Dishwasher. Washer/Dryer. All Existing Electrical Light Fixtures and Window Coverings. Existing Sauna & Equipment. Drive Through Carport , Huge Deck and Shed with Electrical . (id:31327)
319 Dannywheeler Boulevard
Georgina, Ontario
Welcome to an exquisite 5-bedroom, 5-bathroom residence that epitomizes luxury living. Nestled in a coveted location, this meticulously designed home offers an unparalleled blend of style, functionality, and comfort. Upon entering, you are greeted by an impressive foyer leading to a spacious living area, perfect for both formal gatherings and relaxed family time. The gourmet kitchen is a culinary enthusiast's dream, featuring top-of-the-line appliances, custom cabinetry, and a center island ideal for entertaining. Each of the five bedrooms is generously sized, offering ample space and privacy. The primary suite is a sanctuary of its own, boasting a lavish ensuite bathroom with dual vanities, a soaking tub, and a separate shower. The outdoor space is equally enchanting with a large outdoor garden area. This home also features a dedicated office space for remote work needs. With its impeccable craftsmanship, thoughtful design, and prime location, this 5-bedroom, 5-bathroom residence is the epitome of luxury living and awaits its discerning new owner. This 1 year old Detached house is in the prime area of Keswick. Hardwood floors throughout, B/I Appliances, Upgraded washrooms, 10' ceiling on main & 9' in the basement and 1st floor. 4 full washrooms on 1st floor and the laundry. Existing Tarion warranty, Inground Sprinkler system, built-In Alarm system with cameras and much more. Crown molding throughout, built in speakers, upgraded windows with motorized window coverings, gas outlet in the backyard to enjoy the evening buffet, glass upgraded staircase with wrap around railings, LCBO, Walmart, Banks, Schools, Gold Clubs, lake at just 3 mins drive. Schedule a private tour today to experience the allure of this exceptional property firsthand. **** EXTRAS **** ** Thousands spent on upgrades** Legal Basement, 2nd Dwelling approved by the City of Brampton. (id:31327)
37 John Carpenter Road
Waterloo, Ontario
This charming freehold two-story townhome in Ayr, ON offers and ideal blend of modern comfort and suburban convenience. Situated near the 401, it provides easy access for commuters while maintaining a peaceful residential atmosphere. With over 1800 square feet of space, this home offers ample room for a growing family and as a brand-new property, this townhome has never been lived in, offering the opportunity for its lucky new owners to make it their own. The nearby public school makes this home an excellent choice for families with children, providing convenience and peace of mind when it comes to education. This freehold townhome in Ayr, ON presents an exceptional layout, proximity to amenities it offers the perfect combination of comfort and convenience EXTRAS: Property taxes are not assessed yet. Deck, Driveway and Sodding will be done by the builder RENTAL ITEMS: Hot Water Tank (id:31327)
641 Reid Street
Peterborough, Ontario
Welcome to 641 Reid St, a gem nestled in the historic downtown Peterborough. This spacious 6-bedroom, 2-bathroom home sits proudly on a large corner lot, offering both charm and modern convenience. Step through the gate of the brand-new fence into your private oasis. This home is also complete with parking space for 4 cars a rare find in this area. The recent renovations have breathed new life into this home, starting with the stunning luxury vinyl plank flooring that spans the entire space. Entertain with ease in the sleek new open concept kitchen featuring quartz countertops and built-in speakers. With all 6 bedrooms boasting ample space, there's room for everyone to find their own cozy corner. Convenience meets practicality with the laundry located upstairs. The staircase itself has been recently renovated, adding to the overall allure of the home. Whether you're looking for an investment opportunity or a spacious retreat for a large family, 641 Reid St checks all the boxes. Don't miss your chance to own a piece of history in this vibrant downtown neighbourhood. **** EXTRAS **** All new siding 2024, fence 2024, Luxury Vinyl Plank Floors 2023, quartz kitchen counter top 2023, pot lights 2023, Furnace 2017, New porch 2022, Renovated stairs 2024, freshly painted 2023, Roof Approx 10 years old, Owned Hot Water Tank. (id:31327)
18 John Walter Crescent
Clarington, Ontario
Spacious & Meticulously Maintained 4 Bedroom 4 Level Back-Split, Located In A Mature, Family-Friendly Courtice Neighbourhood! The Main Level Features A Formal Dining Room W/ Large Windows, Living Room W/ Fireplace & The Spacious, Updated Eat In-Kitchen Featuring Peninsula, Backsplash & Beautiful Vaulted Ceilings W/ Skylights! The Upper Level Features 3 Bedrooms & A 4-Piece Bathroom. Head To The Lower Level, Featuring A 3-Piece Bathroom, 4th Bedroom W/ Above Grade Window Overlooking The Backyard & The Spacious Family Room W/ Cozy Gas Fireplace & Walk-out To The Large, Fully Fenced Backyard Featuring Patio, Gazebo & Beautiful Mature Trees! The Fourth Level Is Unfinished, Yet Spacious & Boasts An Open Concept Layout That Would Make A Great Rec Room For Those Looking To Add Additional, Finished Living Space! This Home Shows True Pride Of Ownership & Is Ready To Move In And Enjoy! Close To All Amenities, This Is The Perfect Place For Any Family To Call Home! ** This is a linked property.** **** EXTRAS **** Roof (2013). Furnace (2013). A/C (2013). Roughed In Central Vac. (id:31327)
24 Faversham Crescent
Toronto, Ontario
Exquisitely Curated Home With Designer Finishes Throughout. Main Floor Reno'd ('17),Gourmet White Kitchen including Bottom Drawers & Magic Corner Door, LG Quartz Counters, Bosch SS Built In Oven, Stovetop & Dishwasher, SS Fridge (Kenmore Elite) SS Open Hood Vent Surrounded By A Bevelled Glass Backsplash. Large 4'x7' Centre Island With Bookcase End, & Seating For 3. Distressed Charcoal Hickory Hardwood Flooring Throughout Main Level. Crown Moulding Surrounds The Open Concept Kitchen, Dining, Living Area. Sun Filled Kitchen With Skylight & Sliding Door To Private Deck.Walk Down The Skylight Lit Stairwell To A Ground Level Flex Space With Separate Side Ent.,3 pc Bath, Stone Gas Fireplace & Walkout to Your Backyard Oasis. Continuing Down Stairs To A Fully Finished & Updated ('23) Entertainers Delight Combining Kitchenette, TV Area With 72"" Linear Electric Fireplace, White Oak Mantel & LVP flooring. Separate Front Room With Above Grade Window For Bedroom, Gym & A Hidden Cantina . The Space Continues With An Abundance Of Built In Storage, Cedar Closet, Finished Utility Area with Waterproof Vinyl TIle, Electrtical To Support An Additional Stove & Laundry. If That Wasn't Enough We Top It Off With A Custom Inspired Powder Room. Don't miss out on this Gem of a home, with the flexibility of making it a single or multi generational family home or income potential. Just under 3200 sq. ft of finished living space waiting for you to call it home. Your Backyard Provides Multiple Seating Areas, a Gazebo for Shade, Lovely Gardens Throughout The Spring & Summer months. The Tree in Beside the Deck offers Beautiful Cherry Blossoms and the Front Tree at the Corner Grows in the Summer Providing Full Privacy OnThe Deck From The Street. **** EXTRAS **** New front roof & 2 skylights '23, bsmt '23, new hwt owned end '22, 3rd bdrm converted to cmb'd laundry & blt/n strge. Fr window &F/R sliding dr by Magic Window w 40 yr wty. 2 sided loft in grge w gdo. xtra hdwd to fin, bdrm ss microwave (id:31327)
92 Cedarwood Crescent
Brampton, Ontario
Fully Renovated Beautiful 3+1 Bedrooms,2.5 Bathrooms Freehold Townhouse Located on A Quiet Street. Spent more than 100K of Renovations. New Hardwood flooring in the Main floor. Pot Light throughout the house, New Kitchen with New Countertops & Backsplash, Smooth ceiling and Renovated, New Staircase. Finished Bsmt with Sep Laundry Area & Rec Room, Double Door Entrance, Open Concept Living/ Dining Room, Larger Master Bedroom. Backyard overlooking the park To Enjoy Summer, New Kitchen Cabinet with Quartz Countertop & Backsplash, Freshly Painted, Ready to Move in Home, Close to Amenities. (id:31327)

