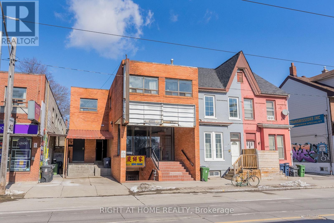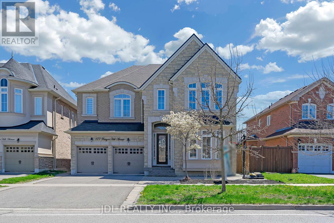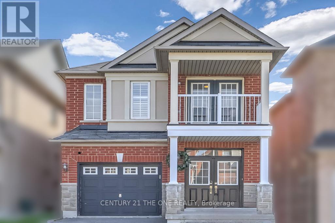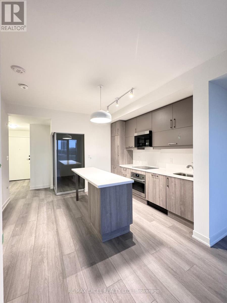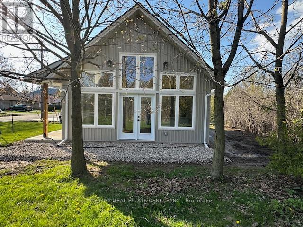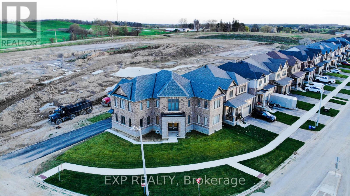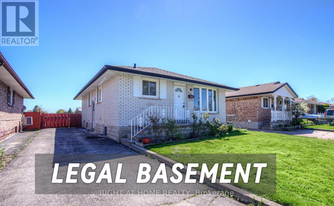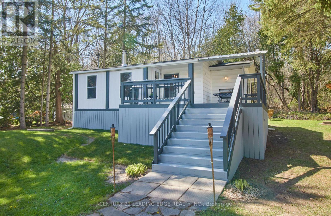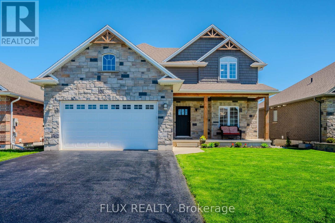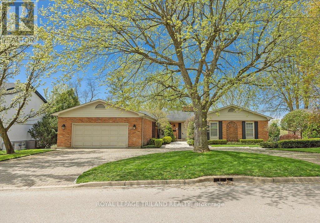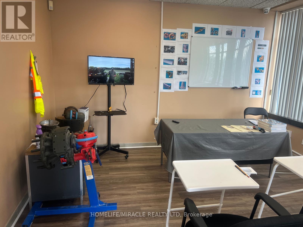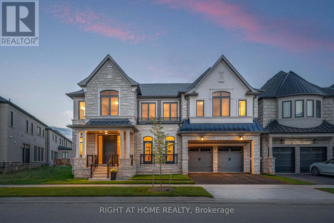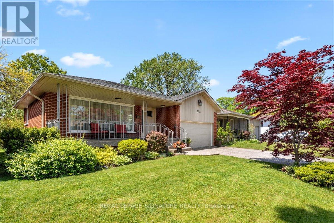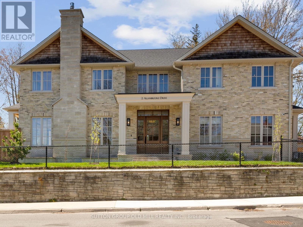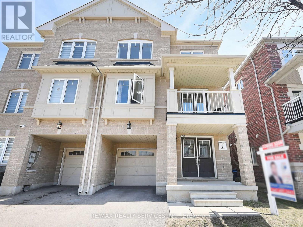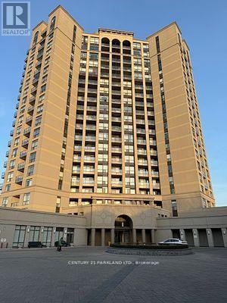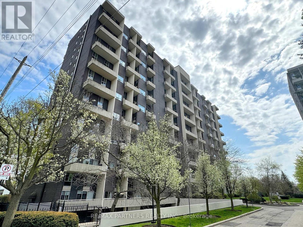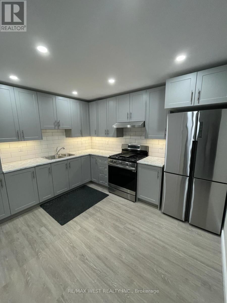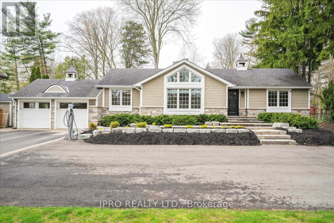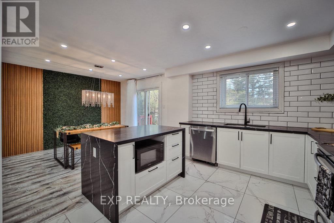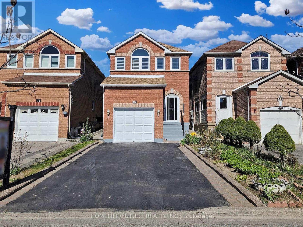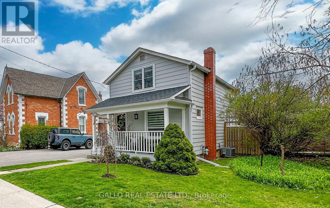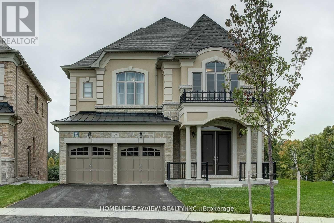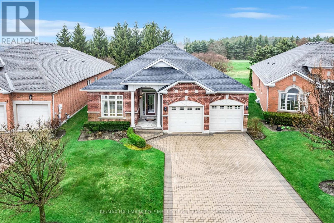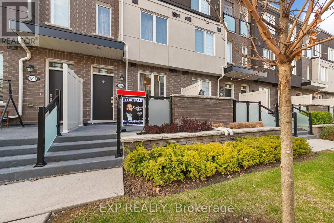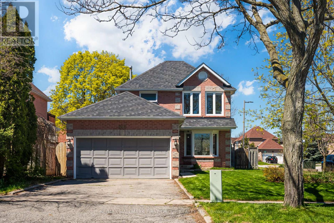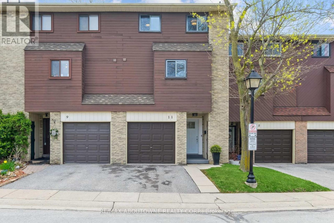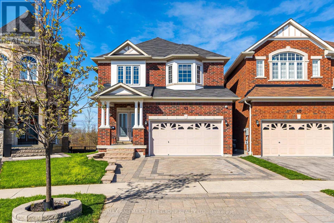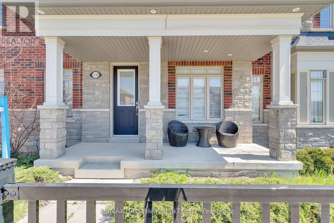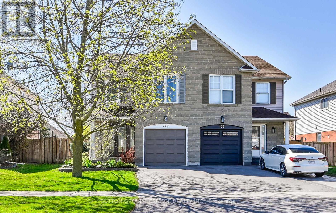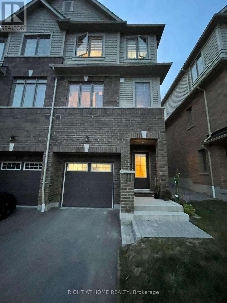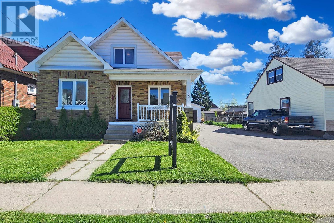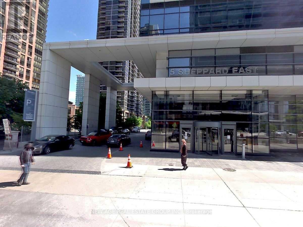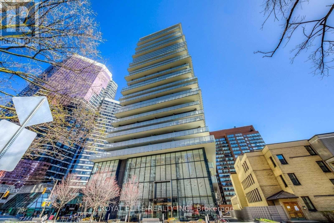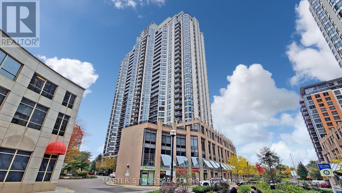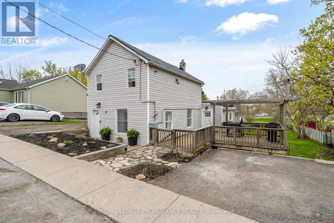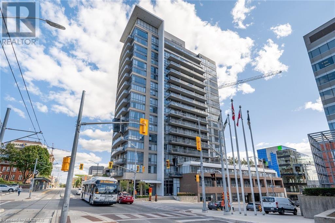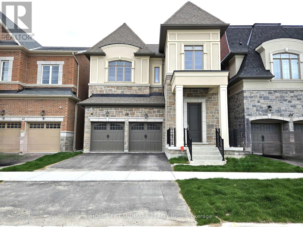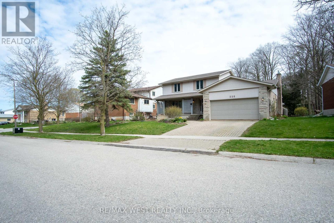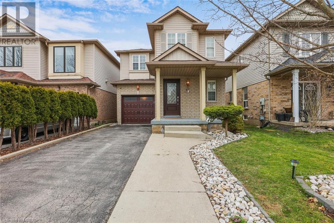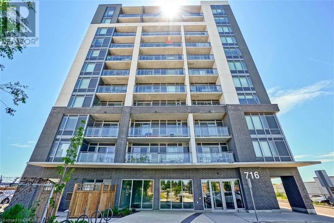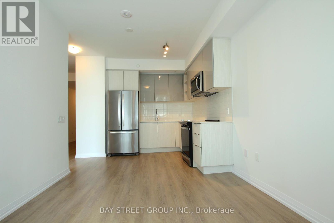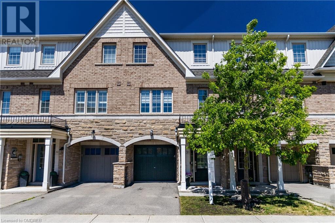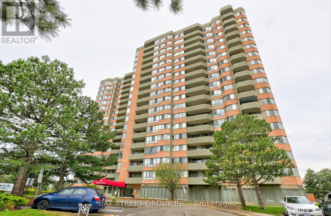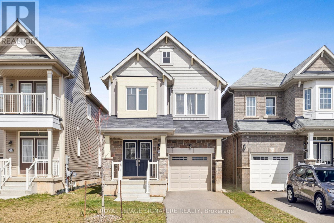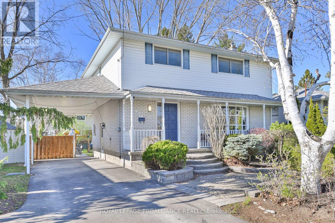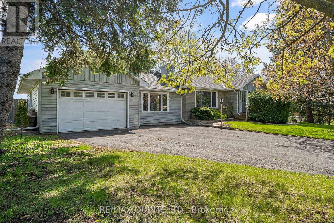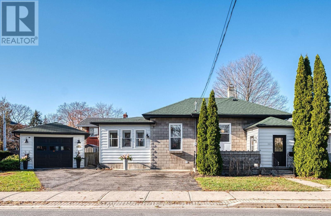674 Gerrard St E
Toronto, Ontario
All Brick, Steel Beam & Cement Bldg in Prime Riverdale area. 2 Prime Retail Units w/ separate entrances (main level and lower). Upstairs unit is a 4 BR/2 Bath/kitchen/Liv Rm with w/o balcony. Many potential for various retail & Residential opportunities with upstairs tenants paying rent. Includes 1 parking with easy loading area. Both retail units (main & lower) is facing Gerrard Street with many businesses/residences, transit stops are steps away. High retail traffic area and DVP highway access. **** EXTRAS **** So many options for investors to convert building for work/live/office/retail/commercial or residential apartment units. All appliances included, all ELF's. Survey available. (id:31327)
177 Canyon Hill Ave
Richmond Hill, Ontario
Discover the elegance of this stunning luxury smart home located in the prestigious Westbrook neighborhood. Boasting approximately 5203 sq.ft. of living space, including a 1425 sq.ft. finished basement, this detached home features marble entryways and powder rooms, hardwood floors, smooth ceilings throughout, and soaring 10' ceilings on the main and master bedroom levels, with 9' ceilings on the second floor and basement. Enjoy numerous upgrades such as granite countertops, custom backsplash, cabinet mouldings, pot lights, and an ornate iron staircase. The entrance door is enhanced with beautiful iron decorations, and the second-floor media room is versatile enough to serve as a fifth bedroom. This property is a must-see for those seeking a blend of luxury and functionality. **** EXTRAS **** Tandem 3 Car Garage. High-Ranking Schools (Richmond Hill Hs And St. Theresa). (id:31327)
112 Catalpa Cres
Vaughan, Ontario
Incredible Opportunity to own this nice & cozy detached family home in prime Patterson high demand location. $$$Spent on Renovations & Upgrades. Large front Porch with Grand Double Door Entrance. Amazing Open Concept Layout w/9 Ft Ceilings, Newer Fresh Painted, Upgraded exquisite Modern Lighting & California Shutters. Newer Designed Feature Wall runs through the entire first floor, A Spacious family Area Overlooking the Beautifully Landscaped Backyard with Interlocked. Hardwood Floors Throughout, Fully Upgraded Gourmet kitchen with stainless steel appliances and stone counter top. The upper floor features a second floor laundry and primary suite features a walk-in closet and is connected to the 4pc Ensuite. Professionally Finished Walk-out Basement with Tons of Natural Light to provides enough entertainment space for Whole Family To Enjoy! Close to school, plaza, shopping center, restaurant , parks , banks, Go station, library, hospital, wonderland, and much more. **** EXTRAS **** S/S Stove, S/S Fridge, S/S B/I Dishwasher, S/S Range Hood, Washer, Dryer, All Electrical Light Fixtures, All Window Coverings. (id:31327)
38 Simcoe Prom
Markham, Ontario
A Brand New Luxurious ""Gallery Square Condo"" located at the heart of Downtown Markham. Spacious 2bedroom + 2 full bath condo with huge terrace, functional layout with laminate floor thru out, 9 Ft Ceilings, floor to ceiling windows, open concept kitchen with Stainless Steel Appliances & Granite Counters. Close to all amenities, including YMCA, VIVA transit, park, shops, bank, restaurants, VIP Cineplex and HWY 407 and 404. One parking & one locker included. **** EXTRAS **** B/I Fridge, B/I Dishwasher, Cooktop, B/I Oven, B/I Rangehood/Microwave, Stacked Washer & Dryer, All ELF's, All Window Coverings. Tenant pays Tenant Insurance and pays for Hydro utilities (id:31327)
#b -8 Ridgeway Dr
Guelph, Ontario
Nestled in a serene neighbourhood, this charming 850 sqft accessory house offers two bedrooms, including spacious closets with interior lighting for added convenience. The living room features cathedral ceilings and an inviting electric fireplace, creating a cozy ambiance for relaxation. With new appliances, including a refrigerator with a built-in ice maker, and quartz countertops, the eat-in kitchen is a chef's delight. The modern bathroom boasts heated flooring for ultimate comfort. Additional amenities include an electric car charger and a spacious attic for storage. Outside, enjoy part of the backyard with your private side yard, all situated on a quiet street, perfect for peaceful living. Whether you're enjoying the warmth of the fireplace or the tranquillity of the outdoor space, this accessory house is ready to become your dream rental home. (id:31327)
177 Leslie Davis St
North Dumfries, Ontario
Beautiful corner lot custom designed detached home available for sale located in a quiet neighborhood of Ayr, ON. offering 4 bedrooms & 2.5 bathroom with 9 ft ceiling on the main floor, Enter through the covered porch to main floor mudroom, an office and a powder room. Great room with hardwood flooring with a fireplace. An open concept kitchen with Stainless Steel appliances, extended height upper kitchen cabinets for plenty of storage, a breakfast bar. A sliding door opens to the backyard from the great room. Oak Handrail staircase leads to the second floor which features master bedroom with huge his & her walk in closet, 5pc ensuite bathroom with bath tub, glass standing shower and his/her vanities. Huge driveway with 8 parking spaces. **** EXTRAS **** Second floor with laundry. Unfinished basement. Quick access to HWY 401, located close to shopping centers, restaurants, schools and parks. (id:31327)
108 Glen Rd
Cambridge, Ontario
BRAND NEW LEGAL BASEMENT APARTMENT WITH 2+1 BEDROOMS - This income-generating property is ideal for first-time homebuyers or investors. Located at 108 Glen Road, this great 3+2 bedroom bungalow with a large lot is situated overlooking a park. The upstairs features a newer bathroom, a modern kitchen with stainless steel appliances, and a spacious living/dining area with a large picture window. All three bedrooms are generously sized and have been freshly repainted. The home also features a separate side entrance to the legal basement. The brand new renovated basement includes a spacious 2-bedroom plus den, a large living area, and separate laundry. Plenty of natural light flows into the basement. The property also boasts an extra-long 4-car driveway leading to a fully fenced backyard with a paved patio overlooking the park, providing a tranquil setting with no rear neighbors. Numerous recent major updates have been made, including a new furnace (2022), roof (Dec 2022), water softener (2021), water heater (Dec 2022), and electric panel (2024). This home represents exceptional value and is a must-see in a very popular neighborhood close to all amenities, including shopping, public transit, and downtown. Don't miss out on the opportunity to make this your new home or investment."" **** EXTRAS **** Attach Schedule B, Measurements & Square feet as per Iguide. (id:31327)
682 North Shore Dr E
Otonabee-South Monaghan, Ontario
Don't miss your chance to take a drive to see this beautiful home just steps away from the good fishing on Rice Lake! Wake up to the breathtaking sunrise over the water from your expansive front deck, or indulge in mesmerizing stargazing nights under the dark sky. Need some privacy? Retreat to the bunkie, with it's own accessible washroom from the outside of the house! Get out on the lake or into the Trent Canal via nearby marinas, or slip the canoe in with your indirect water access. Inside, grab a seat around the Bamboo top kitchen island if entertaining is your thing! The open concept between kitchen, dining and living room will ensure you won't miss out on a single conversation! Embrace winter with ice fishing, or get the recreational vehicles out and explore wherever you can! The opportunities are truly yours to discover. Make great memories with family and friends near Rice Lake! 20 minute drive to Peterborough, Port hope, Millbrook or the 401. Beautiful updated lighting, freshly painted, Uv water system installed (2023), dishwasher (2023), laundry machines (2024), bathroom updated (2024) and more! **** EXTRAS **** Private Road Maintenance Fee, 2024 price currently being discussed, Approx. $200 per year. (id:31327)
57 Halliday Dr
East Zorra-Tavistock, Ontario
Welcome home to 57 Halliday Drive! This stunning 2 storey detached home sits on a quiet family friendly street in Tavistock with no rear neighbours and backs onto a peaceful pond. With incredible curb appeal, this home is sure to stand out with its charming exterior and well-maintained landscaping. This is the kind of home that not only makes a great first impression when you drive by but you will immediately fall in-love as soon as you walk through the front door and into the welcoming foyer. The foyer offers tiled flooring, a beautiful 2 piece powder room, as well as, a separate entrance that leads to the large HEATED THREE CAR GARAGE with extended storage behind and above. You also wont have to worry about parking for your out of town guests with a 4 car driveway, providing ample space! The showstopper of this home is the gorgeous kitchen with all stainless steel built-in appliances, a large island with additional seating, quartz countertops, a tiled backsplash and floor to ceiling cabinetry. Off one side of the kitchen you will find a formal dining room and off the other, sliding glass doors that lead to the 2 tiered deck that offers pure serenity, the perfect place to relax and enjoy your morning coffee. The main floor is complete with the perfect family room, featuring a stunning stone fireplace and reading nook, pot lights throughout, california shutters and featured lighting in each room. Head upstairs to the large primary retreat that offers plenty of space, a walk-in closet and gorgeous 5 piece bathroom with a double vanity, stand alone tub and walk-in shower. Upstairs is complete with 2 additional spacious bedrooms and a 5 piece bathroom. The basement is fully finished with a rec-room, office space that could be used as a 4th bedroom, 3 piece bathroom and additional storage. Dont miss out on your dream home and call today for your private tour! (id:31327)
138 Hunt Club Dr
London, Ontario
Homes of this calibre rarely come onto the market in this neighbourhood; backing onto the 16th hole, steps away from tennis and pickleball courts at the London Hunt and Country Club. This beautiful home has only known two families, meticulously cared for by the current owners since 1974. The moment you enter the spacious foyer it's apparent you're not walking into an average home. A floor plan that is both family-friendly and ideal for entertaining. The main floor provides large formal living and dining rooms perfect for large family gatherings. A rich, wood-panelled family room provides an inviting place to gather with the classic warmth and charm of a traditional fireplace with stone hearth and brick surround that also provides sight lines into the kitchen. With an adjoining breakfast nook that's perfect for informal meals, catching up, or homework the design is ideal for a busy family. The primary suite provides outstanding space with separate shower and water closet, dressing area and ample closet space. The lower level is finished and provides an updated bedroom and bathroom, as well as walkout access to the treed backyard. A beautiful large upper deck accessible from the kitchen and dining room offers an unmatched view of beautiful summer sunsets. Other unique bonuses include a wine cellar and a hidden wet bar and stereo cabinet in the family room. This is a particularly beautiful lot with detailed landscaping, including Ginko trees and an irrigation system, all set in a mature Hunt Club enclave that is one of the most desirable in the city, with easy access to shopping and amenities, all within a short commute to Western and University Hospital. Descriptions like executive home sometimes get thrown around a bit too easily, but this truly outstanding family home in the coveted Hunt Club will make you a believer. A compelling, family-centered design in a great location, there will be no better place to spend your summer afternoons than on your new deck. (id:31327)
#1b -42 Wentworth Cres N
Brampton, Ontario
Trucking School in Brampton's prime location is available for sale. Well established/very convenient location/with low expenses, conveniently exposed/long lease available with low rent. Ready to move and start your school. The seller is motivated and shall provide training/ one truck trailer parked close by for student's convenience. All clean records. **** EXTRAS **** Business for Sale Without property. (id:31327)
2322 Hyacinth Cres
Oakville, Ontario
Additional 250k IN SAVINGS 1.89% fixed rate Transferable Mortgage over 3 years. This extraordinary home offers over 5300 sqft.above grade of top-tier upgrades & modern design. With 10-ft ceiling on the main flr, 9ft on the 2nd flr & bsmt, a 3car tandem grg, 5 bdrms, each with sep ensuite and walk-in closet, it's a haven of comfort. open concept living area is designed for entertainment, features a stunning wet bar that seamlessly connects to the 2nd flr above. chef's kitchen with a spacious 10x5-ft island, extended cabinetry, and high-end built-in appliances. A main-flr office/den adds practicality. The family room is inviting with gas fireplace and French drs opening onto a generous deck and yard. Throughout the hme, oversized 8-foot drs make a stylish statement. tray ceilings exude opulence.The primary room is impeccably designed with a morning bar,spa-like ensuite, heavenly dressing room, and shoe closet 2nd-floor laundry enhances daily convenience. **** EXTRAS **** One of a kind luxury home in Prestigious New Development, Built By Hallett Homes, min to Hwy and shopping ,,,Check out Vtour for more Info. (id:31327)
2046 Family Cres
Mississauga, Ontario
Combining the tranquility of a court location with the convenience of city living, this exceptional 4-bedroom 3-bathroom home has it all. A spacious and inviting formal living room and dining room with hardwood floors, large picture windows and crown moulding. An updated kitchen featuring stainless steel appliances, quartz countertops and a delightful breakfast nook that overlooks the spacious outdoor deck-the ultimate setting for outdoor entertaining. Unwind in the huge family room, complete with a cozy gas fireplace and walk out to the lush backyard/patio, offering seamless access to the perfect outdoor setting. Downstairs offers a wet bar for entertaining, convenient laundry, an additional bathroom, cold cellar and plenty of storage. Located close to all amenities, including shopping, dining, parks and schools. **** EXTRAS **** Outdoor landscape lighting, Lawn Sprinkler System, Wet Bar, Ikea Pax Wardrobe (id:31327)
2 Allanbrooke Dr
Toronto, Ontario
Impeccable Custom Residence Built By Mark Ruffell Home Building & Design. The Exceptional Finishes, Fabulous Layout & Attention To Detail Were Thoughtfully Curated By Design Theory! 10 Foot Ceilings & Oversized Floor To Ceiling Windows Allow For Plenty Of Natural Light In This Luxurious 4 Bedroom, 5 Bathroom Home. Kitchen Features High End Cabinetry, Quartz Counter Tops, Jenn-Air Appliances Including A 6 Burner Range With Flat Top Grill & Drinks Fridge. Basement Is Complete With 9 Foot Ceilings, Gym, Family Sized Recreation Room With Gas Fireplace & Custom Millwork. Spacious Second Floor With 4 Bedrooms, 9 Foot Ceilings, Custom Closets, Organizers & 3 Full Bathrooms With Heated Floors. Timeless Curb Appeal is Blended WIth Modern Technology, Cat5e Wiring, Security System, Home Theatre / Audio Speakers & All Equipment. Direct Access To House From Garage That Offers Plenty Of Storage. Main Floor Mud Room Is Ideal For Families. Walking Distance To Bloor St, Subway, Schools & Parks. **** EXTRAS **** Jenn- Air Stainless Steel Appliances, Washer & Dryer. Smart Home WIth Security System, Audio Speakers & Equipment. All Light Fixtures, All Window Coverings & Custom Drapes, Built-In Cabinetry & Custom Closets. Garage Door With Remote. (id:31327)
29 Givemay St
Brampton, Ontario
Stunning Freehold End-Unit Townhouse with 3 Spacious Bedrooms, Resembling a Semi-Detached, located in a Highly Sought-After Area. Features include a Double Door Entry Leads to Media room/ Den on main floor, Well-Designed Layout, Contemporary Open Kitchen with Stainless Steel Appliances, Family Room with Walkout to Balcony, Proximity to Mount Pleasant Go Station, Schools, Transit, and Shopping. The Home is Illuminated by Over 20 Pot Lights and Abundant Windows, Offering Plenty of Natural Light. Convenient Garage Access. Includes Stainless Steel Appliances (Rangehood, Stove, Dishwasher, Fridge), Washer & Dryer, Light Fixtures, Garage Door Opener with Remote, Window Coverings, and Nest Thermostat. This Property is a Must-See. (id:31327)
#609 -220 Forum Dr
Mississauga, Ontario
Bright and spacious 2-Bedroom, 2 Bathroom Unit In The Heart Of Mississauga, Shows Great, Open Concept, W/O to Balcony, Great Layout, Freshly Painted, Primary Bedroom with 4pc Ensuite, Clean unit with laminate floors, Ensuite Laundry, Very well-Maintained Building, Close to Hwy 401, 403 and 410, Sheridan College, Square One and City Transit. **** EXTRAS **** : Existing Fridge, Stove, Range-Hood, Stacked Washer/Dryer, B/I Dishwasher, Microwave, ELFs, Window Coverings, 1 Parking, 1 Locker, Outdoor Pool, Billiard/Party Rm, Exercise/Gym, Visitor Parking, Park, Security on Site & More. (id:31327)
#925 -60 Southport St
Toronto, Ontario
Meticulously $$$ Renovated * Contemporary Interior Design 3 Bedrooms in this Pristine Charm of this 2-level Unit Nestled * Overlook Humber River * Coveted High Park/Swansea Neighborhood * Exquisite Open-concept Residence Exudes Sophistication throughout * Accessible to Public Transit and Major Highways * Accent Wall * Glass Railing Stairs * Smooth Ceiling * LED Light * Delight in Seamless Indoor-outdoor Entertaining with a Bespoke Gourmet Kitchen w/ Eat In Area/Stainless Steel Appliances / Sintered Stone / Undermount Sink / Backsplash / Extended Pantry / Undercabinet Lighting / Bosch B/I Oven/ Glass Kitchen Cabinet and a Sun-drenched Terrace * Luxury Vinyl Plank Flooring *In Suite Laundry Front Loading Washer& Dryer* Soaker Tub and Shower * Electric Toilet Seat * Stroll to nearby High Park, Bloor West Village, and the waterfront for leisurely escapes * Offering the best of condo living with the privacy of a standalone home, this residence is idyllically positioned on a peaceful residential street near Sunnyside Beach, High Park, and the upscale boutiques of Bloor West Village * With TTC accessibility at your doorstep, as well as proximity to the GO station and Gardiner Expressway, convenience meets elegance in this remarkable abode * Maintenance Fees Include All Utilities (Heat, Hydro, Water), Cable and High Speed Internet! Pet Friendly & Wonderful Amenities: Indoor Pool, Gym, Tennis Courts, Party Room, Private Dog Park And More! **** EXTRAS **** Ideally Situated Within Walking Distance To The Lake, Sunnyside Boardwalk, High Park And Humber River Trails. Easy Access To Dt Toronto, Hwys & Billy Bishop And Pearson Airports (id:31327)
#bsmt -293 Main St N
Brampton, Ontario
A newly renovated basement, spacious bachelor apartment. Fully applianced kitchen, 3 piece bathroom, and 1+1 bedrooms. Individual radiant heat, individual entrance, 1 parking spot. Approximately 550 square feet. Walking distance to bus stops, shops, medical center, downtown, parks, schools, recreation, ect. Nearest intersection- Main St. N & Vodden St E. **** EXTRAS **** * No smoking/vaping indoors, * No pets. (id:31327)
1037 Lakeshore Rd W
Oakville, Ontario
Rarely offered bungalow on a huge Lot (size 95' x 180') Approx 3000 Square feet of Living space situated in southwest Oakville. A perfect lifestyle opportunity with a prestigious lakeshore address. 2+2 (4) Bedroom, 3 Full bath + 1 Half bath, Hardwood floors Updated bathrooms, Potlights and many more upgrades. Sunroom overlooking Swimming pool & Tesla Car charger on Circular driveway.Walking distance from Appleby College, Coronation Park, Downtown Oakville restaurants, local trails, and the lake. (id:31327)
38 Ivybridge Dr
Brampton, Ontario
Excellent Opportunity for first time buyers or extended family to Own one of a kind Semi detached home Located In High Demand ""Madoc Brampton"" Area. Main Floor Offers A good Size Eat-In Kitchen W/Walk Out To backyard. Large Open Concept Formal Separate Living/Dining Rooms. Convenient Main Floor with 2Pc powder room. Upper Level W/3 Generous Size Bdrms, and 4Pc Washroom in the main hallway. Finished Basement W/4th Bdrm,+ 3 pc washroom. freshly Painted** Laminate Flooring On Main & Second Floor**Over-sized Backyard** On This Quiet, Child-Friendly Street** Fantastic Location Right Off Hwy 410 Close To Brampton City Centre, & Transit. Close To Schools, community center & place of worship. (id:31327)
43 Kruger Rd
Markham, Ontario
Excellent Location, Well Maintained Detached Home With 3 Bedrooms In Highly Demand Area Of Markham. Enjoy Open Concept Layout With Hardwood Floor, Main Floor Kitchen Is Upgraded To Modern Kitchen With Backsplash, Island, Stainless Steel Appliances. Fully Fenced Private Backyard with Wood Deck. Finished Basement With Kitchen, combined Bedroom & Rec Room & Separate Entrance. Lots Of Natural Light And Large Windows. Close To Schools, Transit, Shopping, Park, Etc. ** This is a linked property.** (id:31327)
6727 Main St
Whitchurch-Stouffville, Ontario
You'll love this charming 1 3/4 storey home with front porch that sits graciously on a 46' x 138' lot in a great neighborhood. This home is well looked after and renovated with tasteful upgrades. Enjoy the view on Main street from this cozy front porch. Walking distance to all amenities: 2 Go Stations, walking trails, stores, schools, parks & leisure centre. Entertain family & friends in this private fully fenced beautifully landscaped yard with Pergola and Gazebo. Full perennial gardens that are low maintenance. Open concept living and dining room with built-in cabinet & many windows for plenty of natural light. Large eat-in kitchen with upgraded tall maple cabinetry and pot lights w newer windows. Main floor laundry and walk-out to rear sundeck. A true Gem- Just move in! **** EXTRAS **** Composite front porch and rear deck. Recently Painted exterior Note: Power to garage and Gazebo. Paved Driveway, Detached Garage and metal shed. (id:31327)
87 Strawbridge Farm Dr
Aurora, Ontario
Sitting on a Huge pie shape lot and on a quiet child safe Crescent And backing on to a picaresque Ravine with walk out Basement,This Home features 4500 Sq Ft on 2 Levels, Main Floor Feature 10 foot smooth Ceilings Plus a 2 Story High Celling Dining Room. Hardwood Floors ,huge Gourmet Kitchen with central Island and Granite Counters, Porcelain Tile Floors, large main floor Office ,Second floor has 9 foot smooth ceilings and Boasts 4 Oversized Bedrooms All Equipped with Full En suite Bathrooms and walk in closets,Trendy Stone And stucco Elevation with Great carb Appeal. Short walk to transit and Nature Trails, Minutes To Highway 404 and More. **** EXTRAS **** Top of The Line Appliances ,Jenn Air built in Fridge, 6 Burner gas Wolf Stove. b/i dishwasher, Whirlpool Duet Washer And Dryer, Built in Microwave, high Efficiency Air conditioner, all electric light fixtures, All Window Coverings, gdo+rem. (id:31327)
176 Bobby Locke Lane
Whitchurch-Stouffville, Ontario
This Elegant Showstopper Is Loaded With Sophisticated Details And Luxury Renos Throughout. The Expansive Great Room Offers A Vaulted Ceiling, Gas Fireplace And Is Open To The Newly Renovated Chef's Kitchen Featuring A Large Breakfast Area, Butlers Pantry, A Huge Centre Island, Stunning Porcelain Counters & Top Of The Line Integrated Appliances From Bosch & Fisher Paykel. The Master Suite Features Two Walk-in Closets A Luxurious Renovated Ensuite Bath With Stand Alone Tub, Glass Shower & Heated Floors. The Exceptional Layout Offers A Good Size 2nd Bedroom, A Private Office/Den And A Formal Dining Room Well Suited For Grand Entertaining. Professionally Customized Closets, Hardwood Floors, Designer Light Fixtures & Custom Millwork Are Just A Few Of The Many Tasteful Updates. This Home Also Boasts A Finished Basement With A Family Room And Bedroom/ Sitting Room With An Ensuite Bath Offering Lots Of Additional Space For Friends And Family. Private Patio Features A Retractable Awning And Lovely Golf Course Views.his Sought After 2,025 Sq Ft Doral Model Is Truly One Of The Areas Finest Homes! Exclusive Country Club Lifestyle Offers Lawn Maintenance, Snow Removal, Sprinkler System,Use of Recreation & Wellness Centre With Indoor Pool, Sauna, Billiards Room, Tennis, Bocce, Gym, Library & Restaurant. **** EXTRAS **** Newer Roof, Furnace And Lots Of Storage. (id:31327)
#12 -35 Heron Park Pl
Toronto, Ontario
Welcome to your new home! This stunning 3-bedroom, 3-bathroom townhouse by Mattamy Homes in Heron Park Community, blends functionality and style. The open-concept main floor features a modern kitchen with stainless steel appliances and space for 4 to dine in. The good-sized living area is perfect for unwinding after a long day or hosting guests. Upstairs, you'll find three generously sized bedrooms, including a s master suite complete with a walk-in closet. Located in a family-friendly neighbourhood, Close To Joseph Brant School, Sir Wilfrid Laurier Collegiate Institute, Heron Park Recreation Center, Library, Uoft (Scarborough) And Centennial College. Steps to TTC, Rouge Hill Go station and Toronto Pan Am Centre. This home offers everything you need for comfortable and convenient living. Don't miss the opportunity to make this gorgeous townhouse your new sweet home! (id:31327)
698 Lamour Rd
Pickering, Ontario
Beautiful home in high demand Amberlea area! Premium lot! All brick! Open concept! Lots of natural lighting, Quiet street with just a few homes! Fabulous layout, finished basement with bathroom, lovely hardwood floors, granite countertops, 2 fireplaces, large size family kitchen, lots of pot lights, upgraded light fixtures, perennials. Walkout to large deck, lots of storage. Don't miss the large hidden pantry! Short walk to amenities, plaza, steps to transit, few minutes to Go Station and 401. A pleasure to show! **** EXTRAS **** House repainted 2021, upper floor bathrooms 2019, New fixtures bathrooms 2019, Pot lights 2023, Approx: Both bay windows 2022, Stove 2022, HWT rental 2021, Microwave 2023, Furnace 8yrs, CAC 5yrs, Windows 8yrs, washer & dryer 5yrs. (id:31327)
#11 -341 Military Tr
Toronto, Ontario
Welcome to your new home in the Seven Oaks neighbourhood! This beautiful residence is the perfect combination of contemporary lifestyle and community charm. Ideal for those buying their first home or those looking to simplify their lives with a low-maintenance property. Set amidst lush parks and vibrant local activities, this home provides an exceptional living experience for anyone seeking community spirit along with convenience to workplaces, educational institutions, and recreational options. There are so many amenities right at your doorstep. There is also a primary school across the street and the renowned Woburn Collegiate with its advanced programs nearby. Transportation is a piece of cake with the 401 highway and TTC access close by, linking you smoothly to Centenary Hospital, Toronto Pan Am Sports Centre, University of Toronto, and Centennial College. Just steps away, Seven Oaks Park offers a tennis court, splash pad, and playground, while Morningside Park and the trails of Neilson Ravine await your exploration.This home is more than a place to live in, it's a chance to thrive in a welcoming environment. Don't let this opportunity to claim your space in Seven Oaks pass you by. Book your private viewing today! (id:31327)
92 Sharplin Dr
Ajax, Ontario
Absolutely Stunning Luxury Built John Boddy Home Situated On A Premium Over-Sized Lot. 4+1 Br W/4 Baths 6 Year Old Home Filled With Natural Light. Lots Of Upgrades. Double Door Entrance W/Spacious Foyer. Finished W/O Basement For Additional Income. Upgraded Basement Windows. Back Yard Backing Onto Green Space. Main Flr. W/ 9' Ceiling. Open Concept Great Room W/Waffle Ceiling & Gas Fireplace. Formal Dining Rm W/Coffered Ceiling. Kitchen W/Upgraded Cabinets, Quartz C.Top, B/Splash & Upgraded S/S Appliances. B/Fast Area W/Bay Window & W/O To Deck To Enjoy The Green Space. Private Back Yard For Entertaining. Oak Stairs Thru-Out. Primary Bdrm W/Large W/I Closet & 5 Pc Ens. All Rooms Are Large Size. Freshly Painted. Interlocking Driveway & Around The House. Central Vac. 2 Gas BBQ Lines For Upper Deck & B/Yard. Garage Access From Inside W/Automatic Garage Dr. Opener. Upgraded Washer & Dryer. All Baths Are Quartz C.Top. Convenient Location. Close To Hwy & GO Station. **** EXTRAS **** Premiium Paid For Ravine Lot. (id:31327)
1153 Church St N
Ajax, Ontario
Welcome to the epitome of luxurious living! This extraordinary Coughlan Built Home is a masterpiece of design, boasting a double car garage, 3 bedrooms, 4 bathrooms, and an array of upscale features that will exceed your expectations. Step inside and be greeted by the grandeur of 9-foot ceilings, spanning both the main and second floors, creating an atmosphere of spaciousness and elegance throughout. The smooth ceilings and crown moulding add a touch of sophistication to every room, while contemporary light fixtures illuminate the space with style and flair. Cozy up by the fireplace in the living area, perfect for chilly evenings or intimate gatherings. The master suite is a true retreat, featuring a spa-like ensuite with a soaking tub, separate shower, and dual vanity. Downstairs, the finished basement offers additional living space, complete with 2 extra bedrooms for added versatility and comfort perfect for accommodating guests or creating a home office or gym. Step outside into the meticulously maintained backyard, where beautiful landscaping creates a serene oasis for relaxation and enjoyment. The community pool offers exclusive access with a fob entry system, ensuring convenience and security for all residents. Located in a prime location of Northwest Ajax, this townhouse offers the best of both worlds a peaceful retreat in a coveted neighborhood, yet close to all the amenities and conveniences that Ajax has to offer. **** EXTRAS **** 9' ceiling in both main and second, crown-moulding (2021), Backyard fence and interlock (2022), Finished Basement (2023), Zebra blinds (2020), Master custom closets (2020), Potlights (2020) and many more (id:31327)
140 Brownstone Cres
Clarington, Ontario
This Beautiful Home Is Situated On A Cozy Crescent In The Heart Of Courtice. The Open Concept Main Level Features An Inviting Living Space With California Shutters, Updated Kitchen With Quartz Countertops, Main Floor Laundry Room & Convenient Garage Access. The 2nd Level Boasts 3 Good-Sized Bedrooms (2 With Walk-In Closets) And 2 Renovated Washrooms. This Home Is Complete With A Finished Basement, Providing Additional Living Space. Conveniently Located Close To All Amenities Including Schools, Shopping, Restaurants, Parks, Future GO Train Station & Transit. Quick Access To 401. A Must See!!! **** EXTRAS **** Approximate Ages: Windows & Front & Back Door 2020, Furnace 2023, Basement 2018, Driveway 2021, Side Walkway 2021, Garage Door 2019, Shed 2022, Gas Line For BBQ & Roof 2015. (id:31327)
219 Danzatore Path
Oshawa, Ontario
Welcome To This Beautiful 4 Bedroom + Den (Lower Level) And 3 Full Bathroom Spacious End Unit Townhome! Situated In The Highly Sought After Windfields Community In North Oshawa. This Home Features A Main Floor Bedroom & A Full Bath. Perfect For All Family Sizes. This Home Offers An Open Concept Layout With Modern Finishes. Lots of Upgrades Such As S.S. Gas Stove, S.S. 36""french door Fridge, Reverse Osmosis Water Filter and Water Softener, GDO Camera Equipped, Smart Switches. Tankless Hot Water Tank Is Owned, Walking Distance To Public And Catholic School, Rio Can Plaza and Costco. Appliances Still Under Extended Warranty - Clothes White Washer & Dryer (Oct 2026), S.S. Gas Stove (Oct 2026), S.S. Dishwasher (Oct 2026), S/S 36"" French door Fridge (Feb 2027). **** EXTRAS **** Includes S/S 36"" French door Fridge, S/S 30"" Gas Stove and 650 CFM hood, S/S Dishwasher, White Washer And Dryer, Reverse Osmosis Water Filter and Water Softener, GDO camera equipped, Smart switches, All ELF's, Tankless HWT Is Owned. (id:31327)
221 Mitchell Ave
Oshawa, Ontario
Beautifully And Tastefully Renovated & Decorated Detached Home In A Quiet Neighborhood Home Boasts Of 5 Bedrooms And All Rooms With Large Windows, Br On Ground Level Can Be Used As An Office, Library, Or Even A Gym! Large Living Area To Entertain Your Guests, Fully Renovated Kitchen With Designated Dining Area And Open Concept, Detached Garage Perfect For A Man Cave Or To Be Used As A Workshop, Large Sunroom For All The Nursery Lovers Out There, Home Shows Very Well. Large Finished Basement With A Bright, Large Bedroom, Rec Area And Washroom. AC (2023) Seller Will Payout The Rental Ac At The Time Of Closing. **** EXTRAS **** New Hrwd Flr Throughout 2020 &New Windows 2020, New Sunroom Floor & Mirrored Closet, New Large Driveway Good For 8 Cars + Det Car Garage & Garage Roof, Recently Installed Deck In The Bkyrd, Attractive Landscaping, New standing shower in B (id:31327)
#2419 -5 Sheppard Ave E
Toronto, Ontario
Prestigious State Of Thr Art Development, Hallmark Centre By Tridel At Young & Sheppard. 9' Ceiling. Prestigious Condo In North York With Direct Access To Young Subway And Supermarket, Restaurants, Banks, Theatre, High Way 401, Modern Kitchen With Quartz Counter Top, All Window Coverings. Pool, Sauna, Gym, Party/Meeting Room, Roof Top Deck And More. No Pets, Non Smoker. **** EXTRAS **** Built In Fridge, Stove, Oven, Microwave, Dishwasher, Washer And Dryer, All Existing Electic Light Fixtures. (id:31327)
#1610 -57 St. Joseph St
Toronto, Ontario
Welcome to 57 St. Joseph Street condominiums. This high floor corner 1 bedroom + den suite features designer kitchen cabinetry with stainless steel appliances, stone counter tops & a breakfast bar. Bright 9ft. Floor-to-ceiling windows with hardwood flooring throughout with a huge private 340 sq. Ft. Terrace. A spacious sized master bedroom with a walk-out balcony. A separate den area can be used as a 2nd bedroom. Steps to U of T & Yorkville. **** EXTRAS **** Laminate flooring, quartz counter tops, built-in appliances included: fridge, cooktop, oven, Micro-wave oven, dishwasher. Stacked washer/dryer. All elfs. All window coverings. (id:31327)
#2008 -10 Northtown Way
Toronto, Ontario
High Demanding Area In The Heart Of North York. Tridel Luxury Condo Unit, Bright and Spacious, 2 Bedrooms and 2 Washrooms, Unobstructed South West View, Laminate flooring in Living and Dining Room, Kitchen Granite Countertops, Parking & Locker. Step To Subway, Indoor Pool, Gym, Party Room, Billiard Room, and 24/7 Concierge Services. 1 Parking & 1 Locker Included. **** EXTRAS **** Buyer and Buyer's agent To Verify Unit Size, Property Tax And Maintenance Fee. (id:31327)
41 Baldwin St
Belleville, Ontario
OPEN HOUSE Saturday May 11th from 1:00pm to 2:30pm. Welcome to 41 Baldwin Street in Belleville! This charming 3-bedroom, 1 and a half bath home offers a perfect blend of modern updates and cozy comfort. Step inside to discover plenty of recent upgrades, including a sleek metal roof that promises durability and style. The heart of the home, the kitchen, has been completely renovated, boasting new cabinetry, countertops, island and stainless steel appliances. The bathrooms have also been tastefully updated to provide a fresh and contemporary feel. You'll appreciate the convenience of some new vinyl flooring throughout, offering easy maintenance and a polished look. Stay cozy year-round with a brand new gas furnace and ducted heat pump, ensuring efficient heating and cooling. As you explore the property, you'll find a new exterior door that adds both security and curb appeal. Outside, a large deck and pergola create the perfect setting for outdoor gatherings. Situated on a deep city lot, don't miss out on 41 Baldwin Street, Belleville! **** EXTRAS **** Tenant is the Sellers daughter and will be moved out by closing. TWO hours notice for all showings as tenants have young children. HWT rental for 3 months is $71.18 plus tax. Not Accepting showings until this Monday May 6th. Thank you (id:31327)
85 Duke Street West Unit# 1401
Kitchener, Ontario
Welcome to this stunning, modern One Bedroom Plus Den In Downtown Kitchener. Elegant hardwood flooring and beautiful floor to ceilings windows. The living room is a versatile space, with a walkout to your private balcony with excellent view. The den can be used as an office area or bedroom. Open to the living room is your kitchen, with stainless steel appliances, granite finishes and a spacious island. This condo has beautiful 9 foot ceilings and provides in-suite laundry. Unit Comes With One Parking and One Locker. Steps public transit, LRT, Shops, Library, Victoria Park. Close To Go Stations And Tech Community (id:31327)
24 Solar St
Richmond Hill, Ontario
One Year New Detached House! Prepared To Be Wowed! Elegance And Luxury!! Observatory Hill Detached Home With Over 2900 Sqft Living. 4 Bedrooms Quality Finishes W/All Hardwood Flooring Thru Out. Open Concept Layout,10Ft Ceilings On Main, 9Ft On 2nd Flr, Library At Main Floor And Walk Out To Yard From Breakfast Area. Large Centre Island Kitchen. Upgrade Kitchen Cabinet and Fixtures. Upgraded Floors And Tiles. This Home Is A Must See! **** EXTRAS **** Move-in Condition. Close To Go Bus/Train, School, Parks, Community Centre, Plaza, Hospital, and Hillcrest Mall. Top Rank Bayview Secondary School Zone. Walking Distance to Observatory Park, Mins to 404, 407 and Public Transit. (id:31327)
350 Thorncrest Dr
Waterloo, Ontario
Welcome to your new family haven in Waterloo's sought-after Lakeshore area! This detached 2 - Storey house boasts 4 + 1 bedrooms and 4 bathrooms, ensuring ample space for everyone. Enjoy outdoor relaxation on the expansive yard with a deck, perfect for family gatherings. Inside, find spacious principle rooms, including a cozy family room with a fireplace. Convenient features like laundry facilities and laminate flooring grace the main floor. Upstairs, discover 4 well-offers a large rec room and office area. Furnace and A/C has been upgraded in 2023. With a driveway and double car garage, plus proximity to parks, shopping, and schools, this neighborhood offers true charm. Don't miss out on your perfect family home! (id:31327)
47 Flockhart Road
Cambridge, Ontario
!Wow! Welcome to your dream home nestled in a serene corner of East Galt. This stunning 4-bedroom, 2.5-bathroom detached residence awaits you in a fantastic family-friendly neighborhood. Upon entry, you're greeted by an inviting open-concept living and dining area featuring gleaming hardwood floors. The gorgeous dark kitchen boasts quartz countertops with a breakfast bar, built-in microwave/range hood, stainless steel fridge and stove, R/O system, extra pantry, and stylish backsplash, seamlessly flowing into the family room and breakfast dining area. The dinette, conveniently adjacent to the kitchen, opens onto the deck and fully fenced expansive backyard, perfect for outdoor enjoyment. Upstairs, you'll discover a spacious primary bedroom complete with a walk-in closet and a luxurious 4-piece ensuite featuring a separate shower and tub. The three additional bedrooms offer ample space, complemented by a generously sized common bathroom. The fully finished basement presents a versatile space with a recreational room and two bedrooms ideal for an in-law suite. This residence is ideally located just blocks away from top schools, public transportation, parks, and playgrounds. (id:31327)
716 Main Street East Street Unit# 903
Milton, Ontario
Discover the ultimate blend of convenience and comfort in this 1 bed + den, 1 bath oasis. An open concept layout seamlessly connects the welcoming kitchen, dining, and living areas, complemented by a delightful den for extra flexibility and a balcony. The spacious bedroom, adorned with a generous window with abundant natural light, offers a serene retreat for single professionals or couples. Boasting convenient ensuite laundry and a lavish 4-piece main bath make this stylish residence the pinnacle of modern living. Convenient parking spot close to rear entrance of condo with only 1 adjacent parking spot provides lots of space. Prime location, beside Milton GO, grocery stores, nearby parks & community centers, walking distance to downtown Milton with trendy restaurants, and a short drive to the 401&407 Hwys. The rooftop terrace with BBQ offering beautiful views of the escarpment, the private gym, and vibrant party room add an extra touch of luxury to this condo. Embrace the charming Milton lifestyle in this exceptional home! (id:31327)
#1205 -25 Holly St
Toronto, Ontario
Welcome To Brand New Building Plaza Midtown By Top Award Builder PLAZA. Prime Location At Top Rated Community Yonge/Eglinton. Bright & Spacious 1 Bed + Den (582 Sq ft + Balcony). 24/7 Concierge, Full Gym, Yoga Room, Outdoor Pool, Hot Tub, Steam Room, Guest Suites, Media/Game Room, Party Room, Outdoor Terrace & more. Steps To Subway, Shopping Centre, Cineplex, Restaurants, Banks & More. Top Walk Score & Transit Score Easy Access To Everywhere. Elevate Your Lifestyle at Plaza Midtown (id:31327)
2171 Fiddlers Way Unit# 31
Oakville, Ontario
Follow Your Dream Home to this beautiful 3 storey townhome backing on to green space in the desirable area of Westmount in Oakville. This Stunning Townhome is situated in a family friendly neighbourhood with a 10 plus walk score to schools, shops, Oakville Hospital and more. Please imagine yourself living in this 3 bedroom/2.5 bathroom home with plenty of upgrades including the 2 hole putting green in the privacy of your own backyard! The freshly enhanced kitchen has a centre island with quartz counters, custom backsplash, SS appliances including a Samsung Chef Collection Range,GE Dishwasher, LG Countertop Microwave along with a state of the art Family Hub refrigerator which allows you to view Inside the fridge from wherever you are using your phone. This feature is perfect for those times when you're out and about, but don't remember if you have everything you need for dinner, How Cool is That! This 1813sq ft townhome has hardwood throughout along with custom silhouette blinds. The lower level room with access to the backyard & deck is simply an entertainers Dream. If you are considering a Lifestyle move at this time you do not want to miss this opportunity, Enjoy your tour! (id:31327)
#408 -30 Thunder Grve
Toronto, Ontario
Welcome to this spacious 2-bedroom, 2-bathroom, 2 parking Space apartment, offers a perfect blend of comfort, convenience, and stunning views. Situated in a quiet friendly neighborhood. Step inside to find an open-concept living space, ideal for relaxation or entertaining guests. The warm glow of natural sunlight streams through the large windows, casting a soft light on the floor. Primary bedroom with 4 pc ensuite and custom built closet with lots of storage. Steps To T.T.C, Woodside Square Mall, Grocery, Shops, Library, Supermarkets, Quick Access To 401 Hwy. All utilities and cable tv are included in the maintenance fee. Must See. **** EXTRAS **** Fridge, stove, washer and dryer, dishwasher (id:31327)
8779 Sourgum Ave
Niagara Falls, Ontario
Welcome to this elegant and spacious detached home in one of Niagara Falls most desirable neighborhoods. The Bright and open concept main floor has a large kitchen with Breakfast Island and stainless steel appliances, open to living room with walkout to yard and powder room near entrance.Second level includes 4 spacious bedrooms, 2 full bathrooms and a great size laundry room! Basement Awaiting Your Personal Touch! Conveniently Located Near QEW, Schools, Banks, Park, Community Center,Costco, Walmart, Restaurants, Shopping Center and 10 Min to the Falls!! (id:31327)
642 Bridge St E
Belleville, Ontario
**OPEN HOUSE MAY 4, 1-2PM** Just on the growing edge of Belleville you'll find this 2 story show stopper of a family home. Over 1700 square feet of updated, renovated, elevated space greets you, from the water resistant plank floors to the totally overhauled kitchen and dining area. This smart kitchen design offers loads of seating room, prep space and storage. Soak up the sun from the spacious living room with its south facing bay window. You'll find a handy powder room on this level as well. Up the hardwood stairs takes you to 4 large bedrooms and an updated 4 piece bathroom with tile surround. The fully finished basement features storage galore with closets, a cold storage room, and a fully finished laundry room. Enjoy family time in the rec room with the warmth of an electric fireplace. There's even some 'flex' space down here. The perfect room for workouts, crafting or sewing. This home is on the edge, yet close to everything including the best schools, parks and Belleville's YMCA. **** EXTRAS **** Roof (2013) Furnace (2021) (id:31327)
120 Avonlough Rd
Belleville, Ontario
Charming 4 bedroom, 3 bath 1840sqft ranch style bungalow with a 2 car attached garage. Located on the West End of Belleville-only minutes to city center and mins to Loyalist College. The large main floor has a large living room and large main floor family room with a electric fireplace. Downstairs you'll find a full finished basement plus a separate bachelor apartment with its own private rear entrance. Smart lock and thermal camera's. Outside is super large city lot approximately 1/3 of an acre with an extremely large wood deck overlooking the rear yard. Present Tenant would like to stay on. (id:31327)
385 George St
Cobourg, Ontario
Tres Chic 3Br 2Bath Beautifully Renovated Bungalow w/ Garage/Workshop. Available immediately. Move in to enjoy summer steps to the beach & lakefront. This Gentrified 1911 Character home is situated in heritage-home neighbourhood. Professionally renovated w/ beautiful decor. Custom high-end Kitchen & matching Main Bath cabinetry by local artisan Bouwman's Cabinetry & Baths. A perfect mingling of Modern convenience & Historic grace: Soaring ceilings, Arched walls, Wood flooring, high-style Contemporary Light Fixtures, Pot Lights & an Abundance of pretty Natural light filtering in from the many tall, updated Windows. An Insulated & heated vestibule keeps it cosy in all seasons. A Walk-out Deck from the Primary BR offers you Tea & Sun Salutations in the AM or a Private space for Starlit night caps. LL is well-finished with Powder Room, 3rd BR, New Carpet, Laundry, Storage. Tenant bonus: Detached, insulated Garage w/ space for Workshop area. Renovated top to bottom to perfection on an easy-sized lot within sauntering distance to the boutique Downtown Restaurants, Cafes, Art Gallery, Concert Hall, Parks, the Boardwalk, Beach & Lakefront, Grocers, Services. Very close to VIA Station for Day Trippers & commuters. **** EXTRAS **** Newer A/C, High Efficiency Furnace, Roof, Windows, Doors. Parking, & Detached insulated garage/workshop. Minimal lawn tending needed in the front & back, w/ a ton of lawn space to the south of the home. (id:31327)

