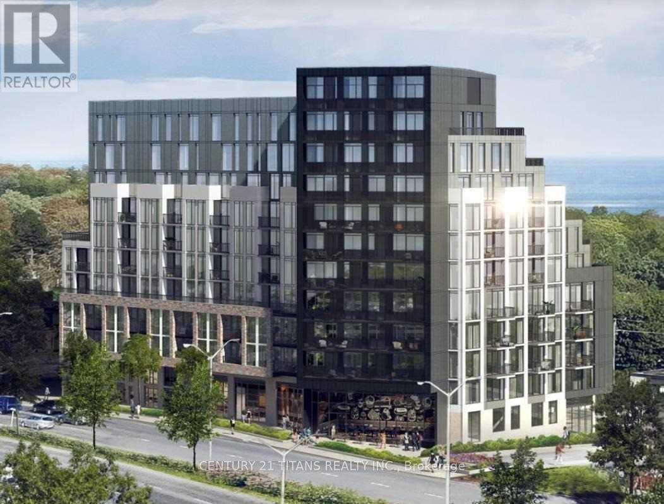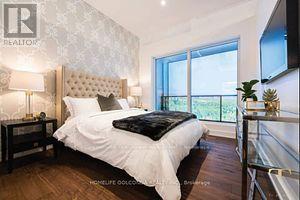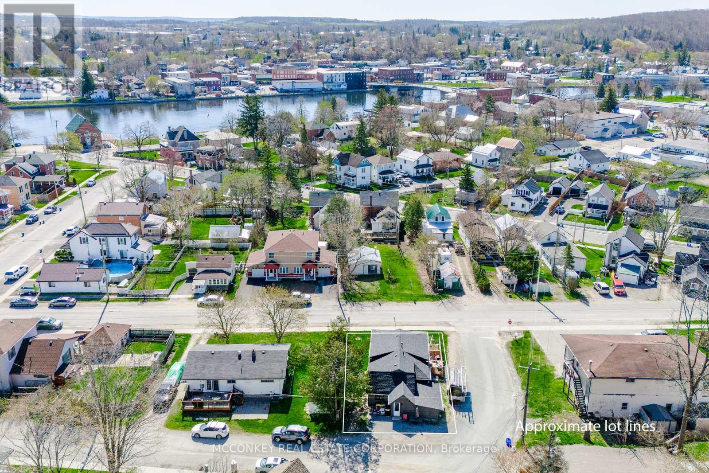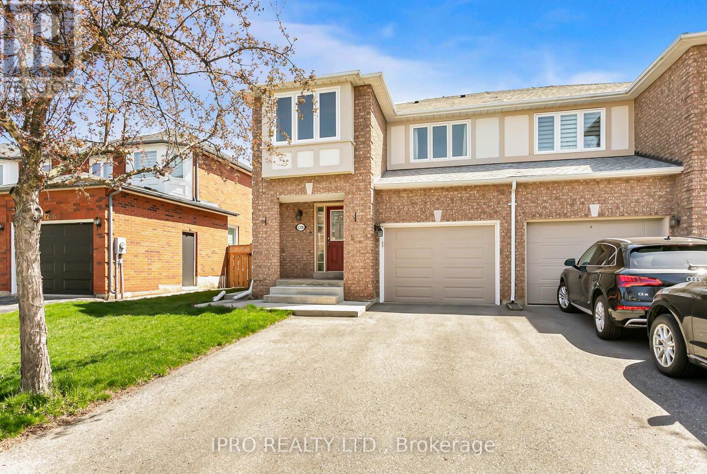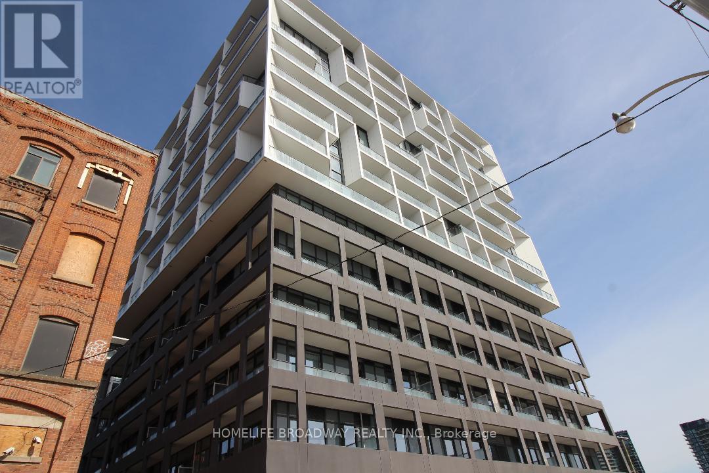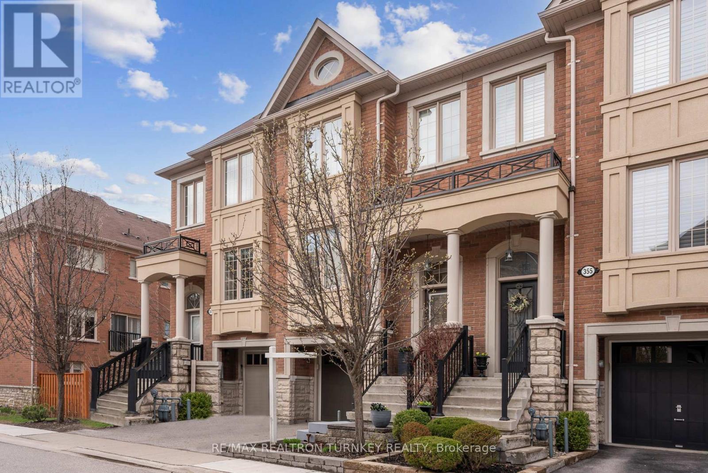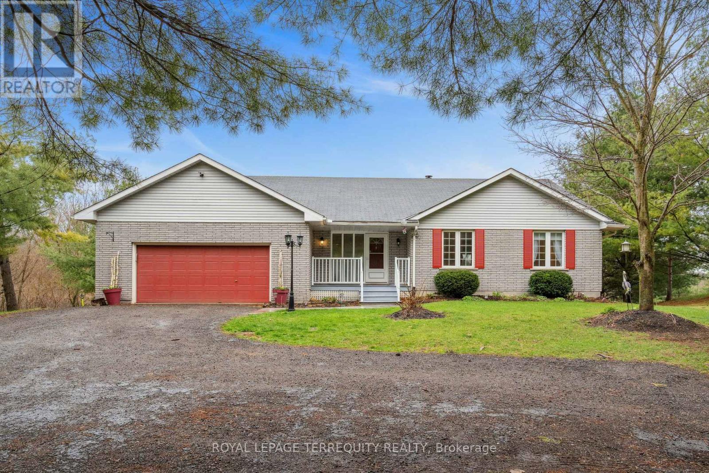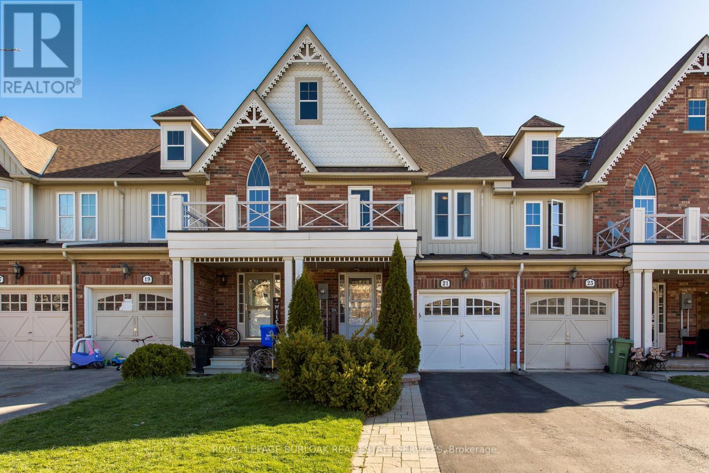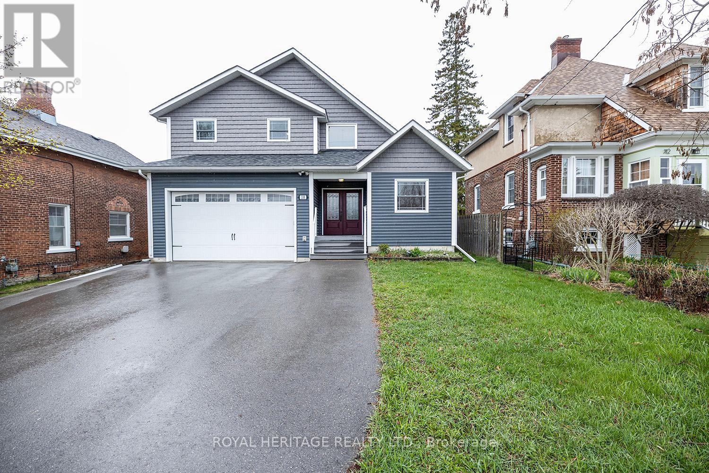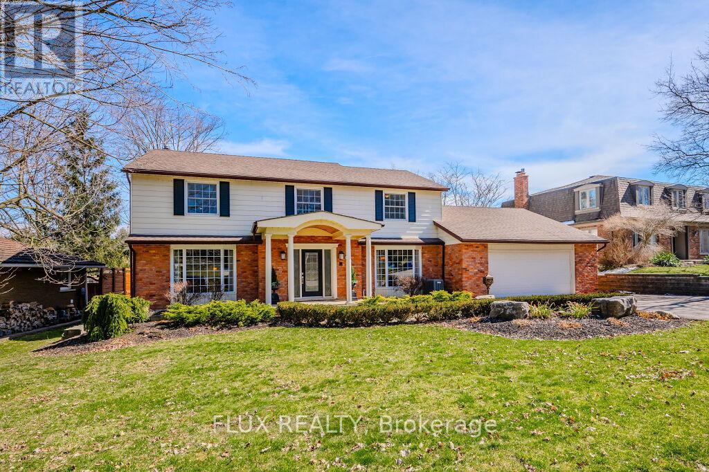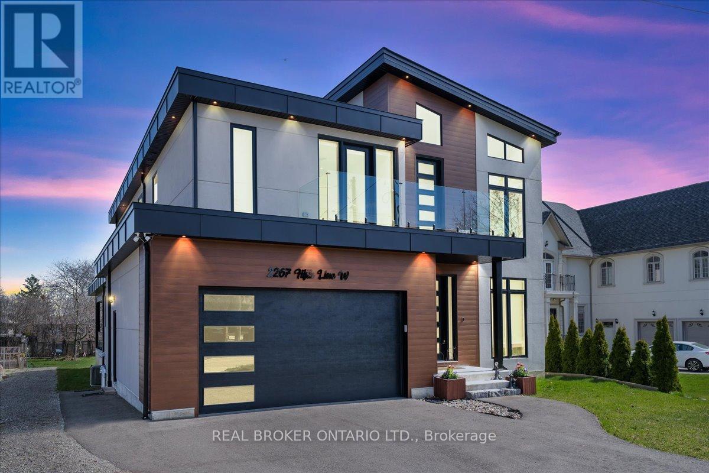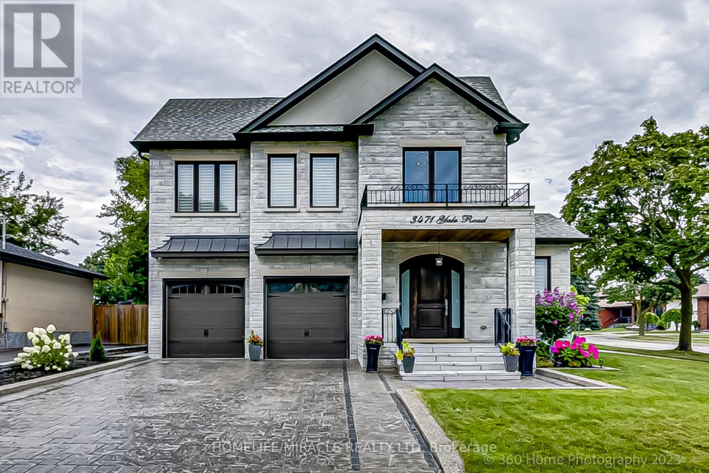#418 -90 Glen Everest Rd
Toronto, Ontario
New Condo, Only 1 Years Old. Great Location And 1 Parking Included. Close To Many Amenities, Gym, Restaurants, Public Transportation And More. Nice Balcony View. Stainless Steel Appliances With Granite Counter Tops. 1 Washroom. Very Close To Scarborough Bluffs And Downtown. Won't Last Long. Tenant Pays Own Hydro & Water (id:31327)
#n543 -7 Olympic Gdn Dr
Toronto, Ontario
Brandly new Unit Flooded with Natural Sunlight and Breathtaking Unobstructed Views. This 2+1 Bedroom Residence Boasts Upgraded Kitchen and Bathrooms, Elegant Laminate Floors, and Thoughtfully Installed Pot Lights. Indulge in Luxurious Amenities Including a Fitness Center, and a Spacious Party Room with Gatehouse Security for Added Peace of Mind. With the Subway and Shops Just Steps Away, This Home Offers a Perfect Blend of Style and Convenience. Cleaning will be provided prior to closing. (id:31327)
69 Maple St
Trent Hills, Ontario
Updated Five bedroom home located in scenic Campbellford, steps to elementary school, and Hospital is just a couple minutes away! New hardwood flooring, house has been set up into two units ( 1-3 bedroom 1 bath unit & 2 bedroom 1 bathroom unit), so potential to live in one unit and rent out the other!! Updated newer windows, newer siding & facia & soffits, & eaves troughs, new trim throughout. Separate hydro meters and separate heat for both sides. Grocery a short walk away and the river and famous bakery all nearby! Two road frontages offer visibility for a home based business! (id:31327)
1208 Old Oak Dr
Oakville, Ontario
A RARE find, featuring a bright, airy and beautifully finished 4 Bed Semi Detached home on a family friendly street with 2.5 Bathrooms and a 121Ft deep (pool size) lot. Main floor features open concept Living/ Dining Combined With Hardwood Floors & smooth ceilings with Pot Lights. Chef Delight White Kitchen With Stainless Steel Appliances And Granite Countertop With W/O To Huge Backyard (Partial stamped concrete on the side/backyard). Stairs Leading To 4 Bedrooms On The 2nd Floor. Master With 4 Pc Ensuite. 3 Other Generous Size Rooms With 2nd 4Pc Wash. Finished Basement With Rec Room/bedroom (Studio) and can easily be further extended depending on your requirement by retrofitting the utility room. Walking distance to schools, trails and shopping plaza. Great for commuters, under 10 mins driving distance to Oakville GO station.Private deep back yard has huge potential for entertaining. Located in one of Oakville's most sought-after neighbourhoods, in close proximity to the Oakville Trafalgar Hospital, Top rated schools FOREST TRAIL (French Immersion) & WEST OAK Public School for elementary and GARTH WEBB & THOMAS A. Blakelock High School (French Immersion) for secondary school, shopping, restaurants, parks, public transit. Easy access to 407 & 403 and steps to 16 Mile Creek Trails! **** EXTRAS **** House has a great flow and shows A+. CARPET FREE THROUGHOUT. Parking for 4 cars (3 on driveway) Quiet kid friendly street. Water heater is rental. (id:31327)
#910 -9 Tecumseth St
Toronto, Ontario
1 Bed room Suite in King West Condos by Aspen Ridge. This Brand New Unit is Located in the Heart of One Of Toronto's Most Vibrant Neighborhoods. The Unit Features an Open Concept Layout with Large Windows & Lots of Natural Light. Laminate Flooring, Gorgeous Kitchen With Quartz Counters & S/S Appliances . Tons Of Amenities - Games Room, Gym, Lounge, Concierge, Latch Keyless Entry System And More! Prime Location - Close to Financial & Entertainment Districts . Steps To Transit with streetcar at your doorsteps. shops, restaurants, parks, Queen St W, Liberty Village. 24/7 Concierge. A Must See. **** EXTRAS **** Tenant is responsible for paying All Utilities. Tenant's Insurance Required Before Moving In. Tenant To Verify All Information & Measurement. (id:31327)
353 Doak Lane
Newmarket, Ontario
Stunning Executive Town w Finished Walk-Out Basement In High-Demand Private Enclave Overlooks Gazebo! Ideal Open Concept Floor Plan features 3 Finished Storeys w Gleaming Hardwood Floors Throughout & Beautiful Upgraded Lighting. Upgraded Eat-In Kitchen w Centre Island, Breakfast Bar, Granite Counters, SS Appliances & Walk-Out to Balcony, Overlooking Bright Living Rm w Hardwood Floors & Picture Window. Spacious Primary Bedroom With W/I Closet & 4 Pc Ensuite; 2 Additional Bedrooms with Double Closets! Bright Ground Floor Family Room w Office, Above Grade Windows, Walk-Out To Backyard, Patio & Garden; Direct Garage Access. Great Neighbourhood, Close To Transit, Schools, Shops & All Amenities! HWY 404 access! (2.5km)! **** EXTRAS **** Water Softener 2022. Patio & Fence 2015. Furnace, Cen A/C, Roof & Windows 2012. (id:31327)
477 Concession 2 E Rd
Trent Hills, Ontario
Discover a meticulously kept three bedroom, two bathroom raised bungalow, complete with an attached two car garage, nestled on a sprawling 9.6 acres. Set against a backdrop of lush greenery and mature trees, this idyllic retreat exudes a sense of calm, offering a haven from the hustle and bustle of city life. Explore with your very own ATV paths and walking trails leading to a serene pond and tranquil spring fed creek. Conveniently located within 90 mins of the GTA, & just a short drive to the Villages of Warkworth & Campbellford, this home offers an easy commute to Cobourg, Belleville, and Peterborough, ensuring you can enjoy both the tranquillity of the countryside & the conveniences of nearby towns. This home is sure to please!!! **** EXTRAS **** Click On Multi Media For More Info: Video, Photos, Property Features, Aerial Views, Inclusions & Floorplan. Mins To Town Of Warkworth. Short Drive To Villages Of Campbellford, Hastings, Roseneath & Under 2Hrs To Gta. (id:31327)
21 Fox Run
Hamilton, Ontario
1300SF freehold townhome in sought-after, family-friendly Waterdown. Walking distance to parks, creeks & convenient access to schools, dining, amenities & hwy. Perfectly placed for both tranquility & easy urban access. Single car driveway plus garage & inviting front porch. With fully fenced rear yard & spacious deck, shed & mature cedars providing. Inside, find engineered hardwood floors throughout the main level and an open concept layout that combines the living, kitchen & dining areas incl gas F/P. The pristine white kitchen is complete w granite counters, tile backsplash & generous breakfast bar, plus walkout to the backyard deck. Upstairs, the generous primary suite offers a W/I closet & private 3PC ensuite bath. 2 additional bedrooms & 4PC main bathroom accommodate family & guests comfortably. The LL presents a blank canvas w laundry facilities & potential for additional living space, complete w rough-in for an additional bathroom. A blend of comfort, convenience & potential. (id:31327)
110 Palmer Rd
Belleville, Ontario
This Home warmly welcomes with soaring, vaulted ceilings and a spacious, open Living and Dining Room Layout. With 3+1 Bedrooms, 4 Bathrooms, and Family & Breakfast Rooms functionally situated across 3,080 sqf (Above Grade) - this property reflects a harmonious blend of Hosting Potential and Personal Family Comfort. The Primary Bedroom boasts a 5-Piece Ensuite Bathroom, Two Generous Walk-In Closets, and the Serenity of your very own Walk-Out Balcony, which overlooks a Spacious Backyard with Forever Decking, Hot Tub ('21), Waterproofed Porch, & No Rear Neighbours. This sizable 49.21X139.50 Premium Lot is nestled on a quiet street in the desirable West End with convenient proximity to Multiple Schools, Amenities and Major Travel Ways. Enjoy the charm of Small Town Living in a Large & Updated Home. **** EXTRAS **** Furnace & HWT Owned, HWT Martino (2021), Hot Tub (2021), A.C (2023), HRV System, Automatic Garage Door, Interior Garage Entry (id:31327)
11 Rosslinn Rd
Cambridge, Ontario
Dreaming of living in luxury? Look no further than 11 Rosslinn Road. This beautifully maintained detached home, located on a huge lot, is sure to be a showstopper! Located in the highly sought after West Galt neighbourhood, with top rated schools, beautiful parks & trails along the Grand River & minutes to downtown Galt with great local shops, dining & the gorgeous Cambridge Mill. Plus easy access to the 401 & Blair road that leads to Conestoga College, perfect for all commuters. As you walk through the front door you will be in awe by the grand entrance & spiral staircase. The stunning formal living room & dining room both have hardwood floors, glass french doors & large picturesque windows allowing for an abundance of natural light. The spacious kitchen features integrated appliances with matching custom panels, plenty of cabinet space, a stand-out hood range, & matching bar. Plus access to the sunroom, which feels like you are vacationing in Italy, providing the perfect place to relax with your morning coffee. The family room has hardwood flooring &a natural gas fireplace for those cozy winter nights. The main floor is complete with a large laundry room, two2pc powder rooms & access to the double car garage. Upstairs you will find 3 spacious bedrooms & the main5pc bathroom, plus the large primary suite with a walk-in closet & a gorgeous 4pc ensuite that features marble tile, a luxurious bathtub & stand-in shower. The fully finished WALKOUT basement is the entertainer's dream with a bar area, pool table, & projector set up, perfect to watch the game or have a family movie night! The basement also features pot lights throughout, a 3pc bathroom, a bonus room & doors that lead to your fully fenced in private backyard & hot tub. The spacious backyard showcases a large lot with landscaping rocks, a stone patio & deck. The double car driveway allows parking for 4 cars & an additional 2 in the garage. This could be your dream home! Call today for a private tour. (id:31327)
2267 Fifth Line W
Mississauga, Ontario
Custom-Built 2-Storey Contemporary Home, Professionally finished in 2023. Offering 4+2 Beds, 6 Baths, Dbl Car Garage, & 5000+ Sqft Of Total Living Space, This Residence Is The Epitome Of Modern Living. Close To Top Rated Schools, Parks, Trails, Highways: QEW, & The Amenities. Main Lvl Exudes Contemporary Brilliance, W/ A Grand Foyer w/ Glass railing and office on the main floor, long hallway Seamlessly Flowing Into The Dining Area & The Chef's Kitchen, Ft. A Stunning Centre Island & Top-Of-The-Line Appls & W/O To The Deck. The Sitting Rm Is The Perfect Place For Quiet Moments Of Relaxation Or As A Versatile Area For Family Gatherings. 4 Beautifully Appointed Bdrms Await. The Spacious Primary Suite Is A Luxurious Retreat, W/ A Custom W/I Closets & A Spa-Like 5-Pc Ensuite. Lower Level Feats 2 extra Bedrooms w/ bathrooms and a separate entrance. Basement has its own kitchen. The house is equipped with two separate furnaces to accommodate the sqft. Lastly, the backyard is huge 200ft long to enjoy summer BBq parties. **** EXTRAS **** A Sliding Dr Walk-Up Provides Easy Access To The Beautifully Landscaped Bkyd (id:31327)
3471 Yale Rd
Mississauga, Ontario
A Rare Find In Mississauga Valley Region. Custom Home with over 6000 plus sqft of living space. Luxury With Style 60*140 Two Storey Family Home!. Cathedral Ceilings at the Entrance With Incredible Functionality Over 3 Levels. Office on the main floor with open concept living and family room along with separate dinning area. Chef style kitchen with built in appliances and much more to explore in this beautiful gem. **** EXTRAS **** 2 Car Garage; Family Room Connected To Chef Style Kitchen; Impressive Room Proportions; Sunlight Bathes The Interiors Through Expansive Windows, Creating a Cozy Atmosphere. ideally Located Near Esteemed Schools. (id:31327)

