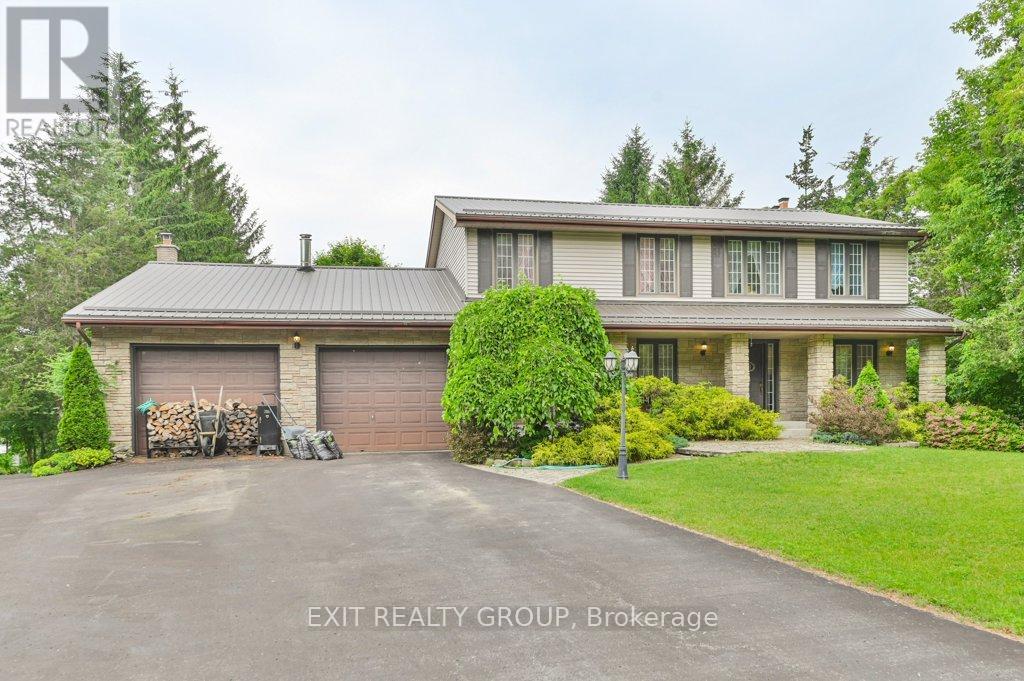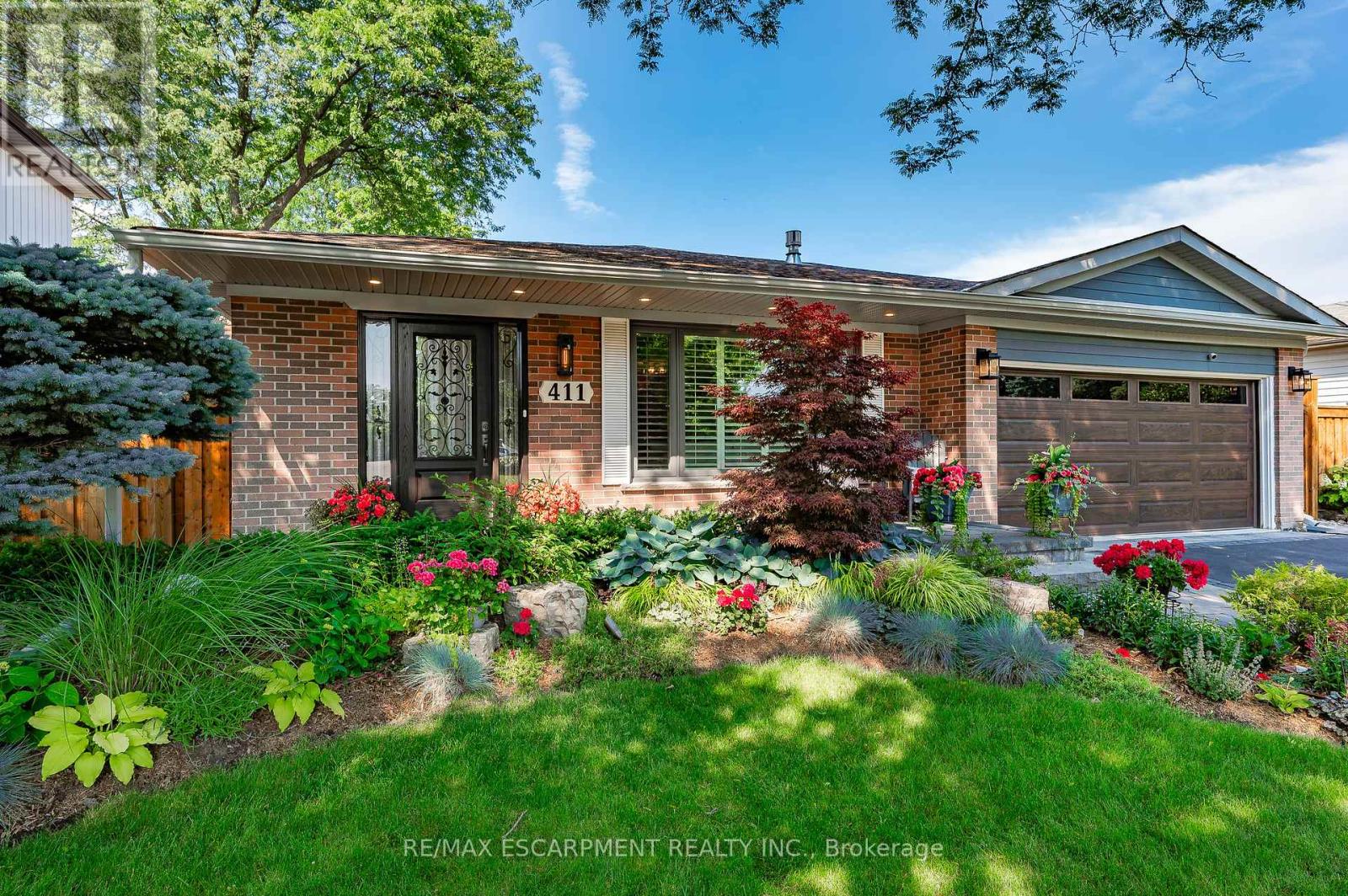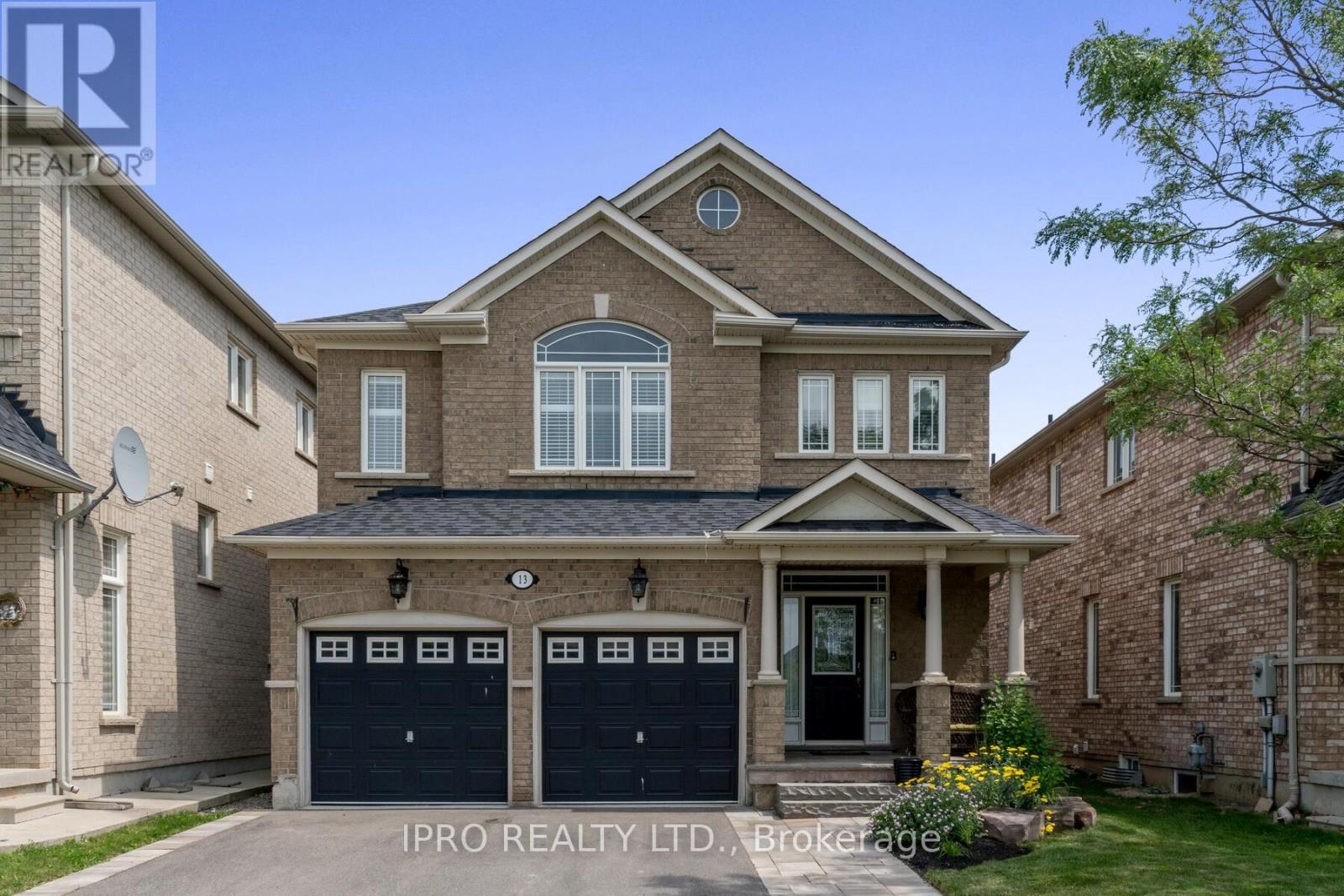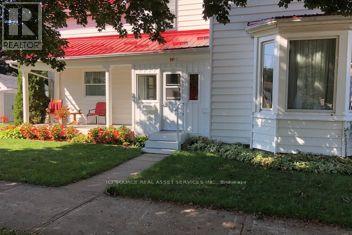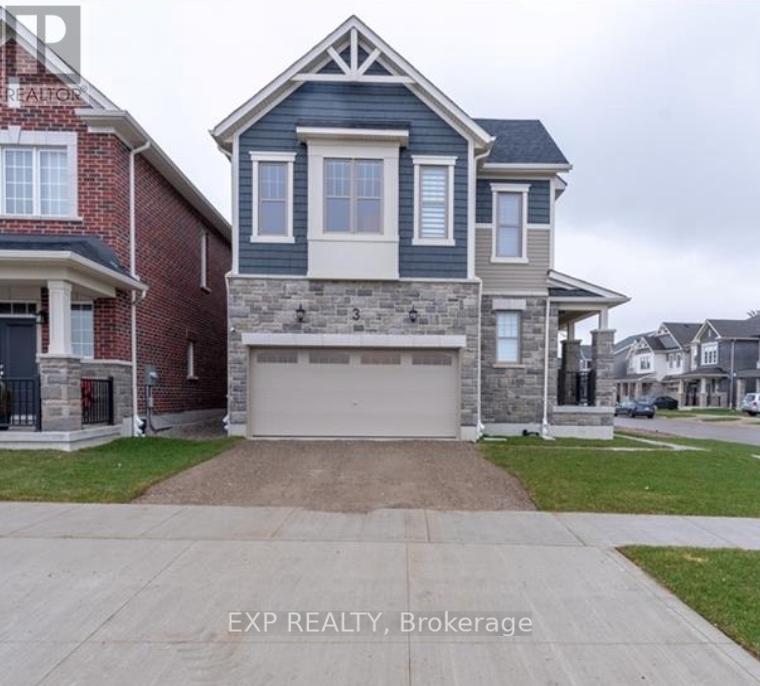1285 Glen Miller Road
Quinte West, Ontario
Step into this remarkable 1989 custom-built waterfront home, lovingly maintained by the original owners. The property boasts a double car garage with openers and a workshop connected to the garage, providing ample space for hobbies and projects. Enjoy the convenience of an inground sprinkler system and a freshly surfaced asphalt driveway, perfect for ample parking and easy access to the backyard. The spacious living room features a cozy fireplace, while the perfect family eat-in kitchen and separate dining room offer ideal spaces for gatherings and meals. The main floor also includes laundry and a 2-piece bath for added convenience. As you ascend the wide staircase, you'll find 4 bedrooms, including a primary bedroom with a 5-piece ensuite and 2 walk-in closets. This home also offers the potential to easily convert into a 6-bedroom residence. The entertainment-friendly games room features a shuffleboard, pool table, and custom-made games table, perfect for hosting friends and family. Additionally, an attached large storage room below the workshop provides space to store additional equipment such as riding lawn mowers and ATVs. Take advantage of the walk-out lower level, leading to a stone patio ideal for relaxation and enjoyment of the impressive backyard. Savor the serene view and stroll down to the river's edge for a peaceful retreat. Enjoy the cool shade and summer breeze while taking in the multi-tiered maintenance-free decks, designed for easy maintenance and entertainment. This property offers a perfect blend of comfort, convenience, and potential, making it an ideal place to call home. It's the total package! **** EXTRAS **** Heat source; forced air propane furnace or heat pump with cooling and heating attached to the forced air system. Wood burning Stove in attached garage. (id:31327)
411 Sunset Drive
Oakville, Ontario
South Oakville stunner! This 4 level side split boasts 4 bedrooms, 3 full bathrooms, a super luxurious backyard oasis with an inground pool. High quality updates throughout and the best curb appeal! With over 2,200 sq ft of finished living space, this home has it all and you can move right in and enjoy. In an area of fine homes, this property stands out. Main floor open concept entertaining space. Private 2nd level bedroom area, with 3 spacious bedrooms and a 4 piece bathroom. The lower level has a family room & second bedroom and a new 5 piece bath, perfect for guests or a teenage retreat. The mudroom is a newer addition and includes plenty of storage and an additional full 3 piece bathroom. Then there is the super-luxury, very private, backyard, a 2018 project that includes a new pool, pool equipment, pool house with cabana, complete landscaping with armour stone, trees, lighting & irrigation system. Parking for 6 cars. Located in one of Oakvilles nicest, mature neighbourhood and close to all desired amenities. MUST BE SEEN. (id:31327)
1412 Yellow Rose Circle
Oakville, Ontario
Move-in ready, quality-built by the renowned Countrywide Homes, this luxury 42 house is located in the well-established and family-oriented Glen Abbey community. Surrounded by lush nature, this house offers easy access to the Shopping Centres, Restaurants, Glenn Abbey Course, multiple community parks, tennis and pickle ball courts, football field, ponds, walking trails, creeks, highways, public transport and services. Top-rated Abbey Park high school, a myriad of amenities nearby, minutes away from Bronte Go, Highway 403 and 407 make this an ideal choice for families. With over 3000 finished square feet this stunning open-concept home, boasts a dedicated Office/library room with natural light and views to the park and greenery, a powder room, a spacious living room with a dedicated dining space for formal gatherings. A huge family room, Kitchen with breakfast area round up the main floor. The second floor has 4 bedrooms each with its own ensuite and a walk in closet, and a laundry room. Elegantly upgraded with the builder, the house comes with 10 coffered ceilings on the main floor, 9 ceilings on second floor and the basement, waffle ceiling in the living room, smooth ceilings and hardwood flooring throughout, flush mounted electric fireplace in the family room, pot lights on the main floor and built in surround sound speakers in the family room and kitchen area. The Kitchen features quartz countertops, a beautiful island, Wolf/Sub-zero paneled appliances to match with the full-height cabinetry, a spacious pantry with shelves and lower drawers, and a bright breakfast area with big glass doors offering lush rear views. The Master bedroom is bright and spacious, featuring 2 walk-in closets and a luxurious ensuite with a soaker tub and oversized glass shower. The lower level is unspoiled, with ample windows and 3-piece rough in. 2 car-garage with individual motorized doors and a separate side entrance leading to the basement. **** EXTRAS **** Wolf/Subzero Appliances Dishwasher, Gas Stove, All Elfs, Window Coverings, Central Vac, water softener, built in speakers in Family, Kitchen and Primary Ensuite - Washer & Dryer, water leakage detector in laundry and basement (id:31327)
125 Savannah Ridge Drive
Brant, Ontario
Find absolute perfection in this exquisite 4 bed home in Paris. Interlocking driveway and European garage doors create instant curb appeal while the grand covered entrance sets the stage for this home. Beautifully tiled foyer features an ultra-modern upgraded front door equipped with key fob system, ensuring both style and security. Dark hardwood flooring flows through the main and upper level, while the main floor is complemented by high ceilings, crown mouldings, and stylish pot lighting. Spacious kitchen boasts ample cabinet space, gas stove, stainless steel appliances, quartz counters, tiled backsplash, breakfast bar, and a walk-out access to the yard off the dinette with a built in natural gas line for the Napoleon BBQ that is included! Entertain guests in the large separate dining room, overlooking the family room, where a stunning focal point fireplace takes center stage. Retreat to the upper level, where the primary bedroom offers a luxurious 5pc ensuite with double vanity sinks, separate soaker tub, and glass shower. Two additional bedrooms are connected by a Jack and Jill style 5pc bathroom, providing privacy and convenience. The upper level is finished off by a well-sized 4th bedroom and an upper-level laundry room that ensures daily comfort and ease. Each bathroom in this home has been upgraded to quartz counters and windows coverings featuring blackout in all four bedrooms with tilt function. The lower level of this remarkable home boasts a nicely finished rec room, perfect for entertainment and providing a handy wet bar area. Lower level also includes a 3pc bathroom, featuring a sleek glass shower. (id:31327)
1197 Melba Road
Mississauga, Ontario
Looking for a modern low maintenance family home in a mature family-friendly neighbourhood with great schools, a central location and nearby daily shopping that will not need any updates whatsoever? This reimagined home sits on a large 60 x 130 Lot under a canopy of gorgeous old Oaks and Maples boasting approximately nearly 3000 sqft of living space and is completely turn key with a new floorplan, and all new mechanicals. Every inch of this home was built with Quality and Family in mind from the large open concept kitchen living and dining to the extensive custom millwork throughout. Natural light floods the home inside and out. Work in your ground floor office with fireplace and watch the kids in the front or rear yards, and also host all your friends around the massive kitchen island or rear composite deck which opening to a pool-sized yard. 4 beds and 3 full baths upstairs make this home complete. Plenty of space in the lower level too for a fitness room, play room or more. 25 min commute to Union Station via Dixie GO train.Easy access to Milton + Lakeshore GO. **** EXTRAS **** You'll love the way the sun lights the home in the morning and baths the rear yard in light just in time for evening family dining and recreation. (id:31327)
4217 Gleneagles Court
Burlington, Ontario
This updated and meticulously maintained home sits on one of Millcroft's coveted courts. The backyard with views from the kitchen and family room, is a private oasis w inground pool, mature landscaping, and large patio space. The open concept white kitchen has warm wood accents, Stainless appliances, quartz counters & a lovely seating area for family/friends to gather. The family room has a wood burning fireplace for cozy winter nights. The spacious living and dining room are perfect for large family gatherings. The upper level has 4 generous bedrooms, the primary suite having a custom walk-in closet, standalone tub, huge walk in shower and double sinks. All bedrooms have plush broadloom and the main bath with glass shower stall has ensuite access to one bedroom. The lower level has a comfy rec room, office nook and 3 pce bath, along with tons of storage or room to grow! (id:31327)
30 Maple Street
Ajax, Ontario
Welcome to 30 Maple St. Detached Bungalow located in Central Ajax. Enter from the large front covered porch into a beautiful living room. Enjoy time with family and friends in the spacious modern kitchen. This home also includes renovated washroom, large primary bedroom, 2nd bedroom with fireplace, and a den. Laundry machines are tucked away off the kitchen. Lots of room in fenced in back yard which includes a metal storage shed and a wood garden shed. Driveway has parking for 5 cars. Located in a very friendly and quied neighbourhood, close to shopping area, restaurants, GO station, school, Library, and easy access to the Highway. **** EXTRAS **** Windiows replaced 1 year prior, Roof replace 10 years prior with 30-year shingles. (id:31327)
10 - 1299 Glenanna Road
Pickering, Ontario
Your New Place to Call Home! Move-in Ready, this Town Centre Emerson Model gives you 1954 sf of Living and is one of the largest units in the complex. With 2 entrances, you are welcomed into a Large Family Room/Den, 2 pc Powder Rm & Bonus of Direct Inside Access from the Garage. This Home Boasts lots of Natural Light throughout with its Oversized Windows. Featuring 9 Ceilings, Ceramic & Hardwood Flooring with Beautiful & Spacious Open Concept Design on second level. Kitchen with Granite Counters & lots of Cabinetry, Eat in Area with Walk out to Balcony. 3 Generous sized Bedrooms, Primary with Ensuite & Walk in Closet for all your wardrobe essentials. Unfinished basement is waiting for your personal touch. You are just minutes away from the many amenities Pickering has to offer, Delectable Dining, Major Shopping at Pickering Town Centre, Go Station Hwy & Transit to make commuting a breeze, Schools and Recreation. Your Search Stops Here!! **** EXTRAS **** THIS PROPERTY IS A POTL $192.16/MONTH COVERS GRASSCUTTING, SNOW REMOVAL AND GARBAGE PICKUP OF COMMON AREAS (id:31327)
13 Putnam Drive
Brampton, Ontario
Absolutely gorgeous home a quiet street, across from the park with no neighbours directly behind, in Fletcher's Meadow area of Brampton. Home boasts a modern open concept design, with 9' ceilings on main, hardwood floors and stairs, a gas fireplace, and California shutters throughout. Basement is finished with smooth drywalled ceilings, laminate floors, pot lights, a computer nook, and bathroom. Also features large cold storage room and ample storage. House is well maintained and shows real price of ownership. **** EXTRAS **** Property is tastefully landscaped with a interlocking concrete pavers, natural stone, and perennial plantings. Full two car garage and double driveway provide ample parking. Sit on your covered porch and watch the kids play at the park! (id:31327)
49 Chelsea Crescent
Belleville, Ontario
Pride of ownership shines throughout this all-brick bungalow on a 50ft lot in desirable Canniff Mill Estates. The main floor features hickory hardwood flooring, a living room with vaulted ceilings, 3 sizeable bedrooms, 2 full bathrooms, and a laundry/mud room with entrance to the 2-car garage. The eat-in kitchen boasts upgraded lighting, granite counters, a tile backsplash, and sliding doors leading to the interlock patio and fenced yard. The lower level showcases a trademark Staikos sprawling basement with new flooring. Freshly painted, this home includes quality California shutters on all main-level windows, 30-year shingles installed in 2018, a Rain Bird sprinkler system, and more. Nestled in a quiet residential neighbourhood, its easy to see why so many choose to call this area home. (id:31327)
1161 Carol Street
Burlington, Ontario
Dream home in heart of Downtown Burlington on quiet, family-friendly street. Stunning 2-story detached home offers comfort, luxury, & convenience. Bright & airy living/rm for gatherings + separate formal dining/rm for special occasions. Family/rm features gas fireplace & open to eat-in kitchen w/ granite countertops, s/s appliances & views of backyard retreat with inground pool & landscaped gardens. Outdoor space perfect for entertaining, unwinding & enjoying family bbq. Upstairs: Primary bedroom with w/i closet &ensuite + 2 additional bedrooms & 4pc bath. Lower level w/ additional living space: large rec/room, bedroom/office, 4pc bath & storage! Features: Hardwood floors, pot lights, main flr laundry & California Shutters! Prime Locale: walking distance to scenic waterfront trail, Spencer Smith Park, Brant Street Pier, & Beachway Park + steps to shopping, arts, &entertainment! One of Burlington's most sought-after neighborhoods. You'll soon be saying, this home is SIMPLY the best! (id:31327)
125 Wolfe Street
Goderich, Ontario
Versatile property in Canadas prettiest town of Goderich, ON. Historic Downtown Square is less than 1 km, and the spectacular 3-beach waterfront of Goderich is just1.8 kms away! Convenient location to enjoy our unique shops, museums, historic sites, heritage walking tours, biking and walking trails, and golf courses. Multi-Unit home with multiple uses.3 apartment units with separate hydro meters (no tenants at present)OR ideal setup for use as a multi-generational home, OR current owners use it as a single family dwelling with air bnb income. You choose! Each apartment unit is equipped with fire-code doors. Owners have installed sound-proof material under the newly installed laminate floors throughout the upstairs apartment. This is one of the rare 3-unit buildings in town, priced to sell for quick closing! **** EXTRAS **** Steel roof, Furnace/AC, 200 amp service, new front porch and veranda, back porch/mudroom, new floors throughout (engineered hardwood/ laminate) *For Additional Property Details Click The Brochure Icon Below* (id:31327)
31 Butternut Court
Belleville, Ontario
Discover this stand-out home on a quiet cul-de-sac - a quality bungalow built by Duvanco Homes - one of the only all brick homes in Potter's Creek Subdivision. It sits on a large fully fenced lot and is beautifully updated throughout with modern finishes. Eye-catching curb appeal with black shutters, new black front door, updated interlock and easy to maintain landscaping. (2021) Open-Concept Kitchen/Living/Dining room with south facing windows allows the sun to pour in. Patio doors to the back deck w/ natural gas BBQ hookup. Living room features custom built-in shelving with quartz stone surrounding the electric bluetooth fireplace (New in 2023). Kitchen has light coloured cabinetry, an island & stainless steel appliances including a natural gas stove. 3 Bedrooms on the Main Level with a full 4 piece main bathroom. The primary bedroom has a second 4 piece bathroom and a walk-in-closet with custom built-in shelving. Modern & updated light fixtures and finishes throughout. High-End laminate flooring through the main living area. Mudroom offers a main level laundry room with built in storage & counters, coat closet & access to the HEATED, insulated & drywalled garage w/ shelving. The fully finished lower level defines versatility with a dedicated desk space, a spacious recreation room w/ new fireplace & pot lights, a functional & trendy bar, an additional bedroom for guests and a full bathroom with tile & glass walk-in shower. Space to add a second bedroom if desired. Tons of storage & shop area. Potter's Creek Subdivision offers walking trails, children's park, tennis court, public transit and close proximity to Loyalist College. (id:31327)
1025 Carmel Line
Cavan Monaghan, Ontario
Welcome Home To Your Country Oasis, 1025 Carmel Line In Rural Millbrook. A Stunning 3 Bed, 2 Bath, Bungalow Sitting On A Private Premium 150.07 x 170.07 Lot. Featuring A Walk-Out Finished Basement That Includes A Separate Entrance (Perfect For A Potential In-Law Suite), And An Oversized Propane Heated Double Car Garage, Offering Both Convenience & Versatility A Car And Toy Enthusiasts Dream! The Sun-Filled and Open-Concept Living Space Throughout The Main Floor Seamlessly Connects The Living Area & Updated Eat-In Kitchen, Perfect For Entertaining! The Main Floor Features A Large Primary Bedroom Retreat, Two Additional Bedrooms, And A 5-Pc Bath. The Open-Concept Living Is Continued On The Lower Level Of The Home, Offering A Large Family Room & Games Area, Den, Office (Perfect For Work From Home, Offering High Speed Internet Capabilities) & A Flex Space (Currently Being Used As A Gym). The Garage Can Easily Be Accessed From Both The Main Floor, And Lower Level. Outside Enjoy The Serenity Of Country Living With Beautiful Surroundings! Conveniently Located- Only A 5 Min Drive To Downtown Millbrook & 10 Min To Major Routes Including Hwy 115/401, Offering Easy Connection To The City Via Hwy 407. This Property Is A True Gem! **** EXTRAS **** Updated Flooring, Updated Main Flr Trim, Newer Front Doors, Updated Kitchen, Updated Lighting, Garage Floor Epoxy Painted ('23), New High Efficiency Heat Pump & Electric Furnace ('23), New Water Filtration System W/ UV ('24). (id:31327)
3188 Hancock Road
Clarington, Ontario
***Welcome To 3188 Hancock Rd*** This Exquisitely Crafted, Custom-Built Masterpiece Is Only One Year Young & Situated On A Spacious One-Acre Lot In The Heart Of Courtice, Showcasing Unparalleled Quality In Every Detail. Fashioned Entirely Of Brick With R5 Foam Underlay & Complemented By Triple-Pane Windows Throughout, This Home Sets A New Standard In Building Excellence. This Rare Find Bungalow Features A Insulated Triple-Car Garage & Separate Side Entrance To Unspoiled 2200sqft Basement W/5 Large Windows, Providing Endless Potential. Upon Entering The Double Door Foyer, One Is Greeted By Opulent Features Such As Custom Wainscoting, Waffle Ceilings, 24x24"" Tiles, & 6"" Natural Hickory Hardwood Floors. The Kitchen, Living Room, & Dining Room Seamlessly Blend Together To Form A Generous 50 Feet Of Open Space Offering Picturesque Views, Smooth Ceilings Adorned With Pot Lights, & A Soaring Exposed Cedar 19' Cathedral Peak With Two Fireplaces, Creating A Perfect Space For Entertaining & Creating Lasting Memories. The Bathrooms Are Fitted With Comfort-Height Quartz Vanities, While Crown Moulding, Two-Panel Doors, 7"" Trim & Casing With Headers Above All Windows & Doors Add A Touch Of Sophistication Throughout. The Kitchen Exemplifies Luxury Featuring Soft-Close Cabinets With Crown Moulding, Valance & Upper/Under-Cabinet Lighting. Pot Filler Faucet, Quartz Counter/Back-Splash, & A 10.5 Foot Book-Matched Quartz Waterfall Island Enhance Both Functionality & Aesthetics. The Dining Room Is Complimented By A Full-Size Servery Complete With Upper & Lower Cabinets, Shelves, Quartz Counter/Backsplash With Sink & Two Bar Fridges. This Property Enjoys A Secluded Backyard Oasis Through 8' Double French Doors. With A Large 3 Tier 400sqft Deck, Providing A Serene Retreat For Outdoor Enjoyment. Backing Onto 575 Feet Of Your Own Private Forest. This Residence Is Truly A Unique Gem, Where Meticulous Craftsmanship & Thoughtful Design Converge To Create A Haven Of Comfort & Luxury **** EXTRAS **** Include: Thermal Electric Blinds W/Remotes, Bluetooth Kitchen Appliances, Fridge, Gas Stove, Dishwasher, Built-in Island Microwave, Two Side Mount Garage Door Openers W/Remotes, Owned Tankless Water Heater, Two Bar Fridges, Washer & Dryer. (id:31327)
188 Simmons Boulevard
Brampton, Ontario
8 Reasons Why you Will live this Home! 1) A Beautiful Home Nestled on Quiet and Mature Neighborhood of Madoc. 2) Very Near to transit, Schools, Parks, Trails, Golf Course, Trinity Common Mall & Highway 410. 3) Featuring many Upgrades like Pot-lights(2022), New Flooring (2022), Roof(2019), Furnace (2018) New Kitchen With Quartz Countertop/Backsplash (2022), New Washer Dryer. 4) Very Rare Extra Deep Lot of 188 Ft. 5) Separate Entrance to the Basement through Garage. 6) Finished Basement with an Extra Room and Washroom 7) 2 Car Garage 8) All Brick Home. This Home offers a perfect Blend of Comfort, and functionality. ** This is a linked property.** **** EXTRAS **** Spacious Rooms, lots of recent upgrades (id:31327)
3 Milt Schmidt Street
Kitchener, Ontario
Absolutely Stunning! Just Like Brand New Home, this One year young, 4-bedroom, 3-bathroom Executive Detached home is situated in the heart of Kitchener. With exquisite luxury finishes and built by Mattamy, this home is on a premium corner lot and features a rich stone elevation with a grand foyer.The bright and spacious main floor boasts 9 ft ceilings on both the main and second floors, upgraded 8 ft doors, and an open-concept layout. The executive chefs kitchen is equipped with high-end appliances, quartz countertops, extended cabinets, and a built-in microwave. The massive living room features hardwood flooring, huge windows, a fantastic fireplace, and upgraded porcelain tiles through the main entrance.This home includes 4 spacious bedrooms, including a primary bedroom with a walk-in closet and a luxurious 3-piece ensuite. Conveniently, the laundry is located on the second floor, eliminating the need for trips up and down stairs. Every room is filled with natural light, thanks to large windows.The partially finished basement adds great potential for additional in-law suite. Dont miss out on this exceptional home in a prime location! **** EXTRAS **** High end appliances Fridge, Dishwasher, Built-in Microwave, Washer/Dryer, Blinds, All Elfs (id:31327)
64 Solsbury Crescent
Hamilton, Ontario
Welcome Home with about 2500 Sq Ft Living Space, Carpet free, Beautiful 4+1 Bedrooms ,2.5 +1 Bathrooms Located On A Family Friendly Area In The Desirable Community Of Mount Hope! Metal Roof W/Lifetime Warranty, Eavestroughs & Downspouts, Sealed Stamped Concrete Driveway All Done 2021. 2 Car Garage!the house equipped with smart thermostat, Easy To Maintain Landscaped Front & Backyard. Main Floor Laundry, Open Concept Kitchen W/ Walkout To Entertainers Dream Deck W/ Seating & Pergola! Upstairs Boasts Hardwood Throughout! Come See your Dream Home ,New Furnace 18 months old,Newly installed Kitchen Island and Back Splash,New Dishwasher. (id:31327)
35 Vanderburgh Lane
Grimsby, Ontario
Welcome to 35 Vanderburgh Lane in Grimsby. Embrace a lifestyle of luxury and convenience in this stunning 2704 sqft, 4-bedroom home in Cherrywood Estates. Located directly across from a beautiful park, this residence offers serene views with no homes obstructing your sightline. Inside, the home features a spacious, sun-filled layout with 9 ft ceilings and large windows. Recent renovations in 2020 include new floors, a sleek kitchen, and a modern wall unit. The modern design includes California shutters, a gourmet kitchen with stainless steel appliances, pot lights, and a cozy family room with a fireplace. Step into your private backyard oasis, updated in 2020, featuring an inviting in-ground saltwater pool ideal for summer gatherings or tranquil swims. With its low-maintenance landscaping, you can spend more time enjoying your home and less time on maintenance. The luxurious primary suite offers a walk-in closet and a spa-like ensuite with a soaker tub and separate shower. Situated in a friendly community, the home is minutes from top-rated schools, shops, and Lake Ontario, with easy access to the QEW. Enjoy the best of Niagara living with convenient proximity to all amenities. This is the family home you've been waiting for. (id:31327)
67 Leader Court
Erin, Ontario
Welcome to this beautiful home situated on a 1.28 acre premium lot. This home perfectly sits on top of leader court with the best view in the neighbourhood. This home features three large garage space with a total of 12 parking spaces.Over 5200 Sqft of luxurious living space including the basement with lots of upgrades throughout the home. Dont let this rare opportunity pass by you. **** EXTRAS **** This home features a spacious walkout basement, metal roof, newer garage doors, pot lights installed across the entire home, and new flooring. Beautiful Quartz kitchen countertop paired with stainless steel appliances, and much more (id:31327)
3051 Trailside Drive
Oakville, Ontario
Brand New Tarion Warranty Certified Freehold 3-Storey Townhouse on a Ravine Lot. The Distrikt Trailside Collection is One of Oakville's Most Sought-After Master Planned Communities. Close To Major Hwy 403 & 407, Schools, Fortinos, Banks, and the Oakville Hospital. This Luxurious Home Features an Italian Built Kitchen By Trevisano. The Second Floor Offers Impressive 10' Ceiling Heights, While The Ground And Third Floors Boast Approximate 9' Ceiling Heights With Smooth Ceiling Finishes Throughout. Nestled In A Picturesque Location With Scenes Ravine Setting Views. Private Backyard Retreat For Your Enjoyment. **** EXTRAS **** Quality Appliances Include: Refrigerator, Radiant Cooktop with Touch Control with Brushed Aluminum Trim, Multifunction Oven, Stainless Steel Hood Fan, Dishwasher, Microwave (id:31327)
2280 Stone Glen Crescent
Oakville, Ontario
All Windows Mar 2024, Furnace 2022, A/C And Heat Pump Feb 2024. Roof Approximately 5 years old. Fantastic Carpet-Free Home Comes With An Open Concept Design, Crown Moulding, Hardwood Floors, 2 Fireplaces(One in the primary bedroom and one in the living room)And A Walk Out To The Yard. Gorgeous Kitchen With Quartz Counters, Breakfast Nook And Under Cabinet Lighting. The Primary Bedroom Features A Fireplace, Walk-In Closet, And A 4 Piece Ensuite! Office Space On The Upper Level. Move In Ready Home With Private Driveway, Garage, Entry From Garage Into Home, Main Floor Laundry Room With Lots Of Storage Space & A Fenced In Back Yard Surrounded By Gardens For Your Leisure. Finished Lower Level Comes With A Den Room, 3 Piece Washroom, Open Concept Design Living Room or Recreation Room, Kitchen And 2 Large Storage Rooms. Excellent Curb Appeal & Situated In A Highly Desirable Family-Oriented Neighborhood Close To The Hospital, Parks, Schools, Transit And Shopping. Book Your Viewing Today! **** EXTRAS **** S/S Gas Stove, Fridge, Microwave, Built- In Range Hood Fan, Washer, Dryer, All Elfs, A/C And All Window Covers Except Where Excluded. (id:31327)
308 Fleetwood Crescent
Brampton, Ontario
Welcome to 308 Fleetwood Cres, a beautiful 3 + 1 bedroom, 2 full bathroom family home nestled in a serene Brampton neighbourhood. This well-maintained residence features a spacious living room with a cozy dining area, a modern kitchen with stainless steel fridge, stove, and dishwasher, and a quartz countertop. Enjoy the convenience of nearby schools, parks, place of worship, bus stop, hospital, and Bramalea City Centre shopping mall, with easy access to major highways. Dont miss the opportunity to make this inviting property your new home sweet home! **** EXTRAS **** S/S fridge, S/S stove, S/S dishwasher, S/S washer & dryer, all existing ELFs. The furnace and A/C are around 4 years old and leased. They will be paid off by the seller before closing. (id:31327)
2060 Hunters Wood Drive
Burlington, Ontario
Welcome to this stunning 2-story detached home, perfectly situated in one of the most sought-after neighbourhoods of Headon Forest. This beautiful property backs onto serene green space, providing you with a private and picturesque backyard oasis. Enjoy the best of both worlds with close proximity to parks, top-rated schools, and all the amenities you could need. 4 spacious bedrooms on the upper level plus 2 additional rooms in the fully finished basement, ideal for guests or a home office. 3.5 well-appointed bathrooms. A well laid out main floor with ample natural light, perfect for family living and entertaining. A gourmet eat-in kitchen with appliances and plenty of storage. A fully finished basement offering additional living space, including a rec room, two bonus rooms, and a full bathroom. A backyard paradise featuring a pool and hot tub (as is), perfect for summer relaxation and entertaining. A 2-car garage with additional 3 car driveway parking. This home combines luxury, comfort, and convenience, making it the perfect choice for families looking to settle in a vibrant community. Don't miss the opportunity to make this your dream home! (id:31327)

