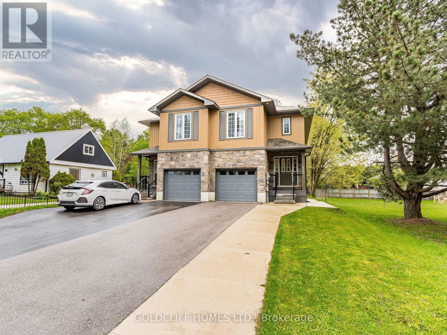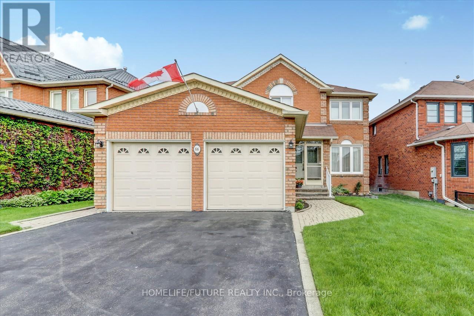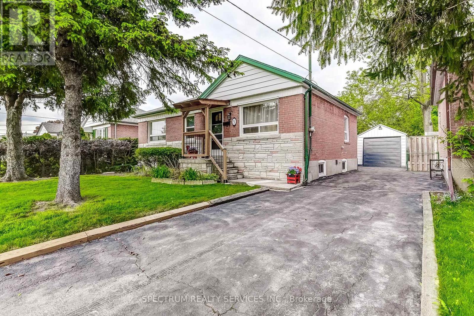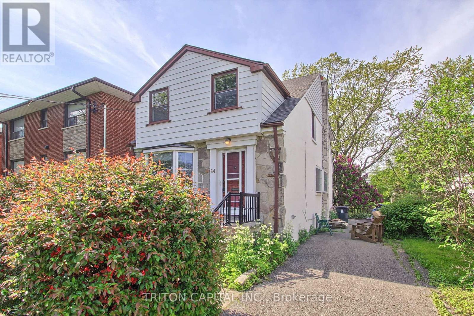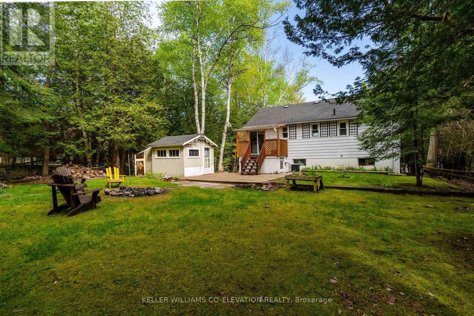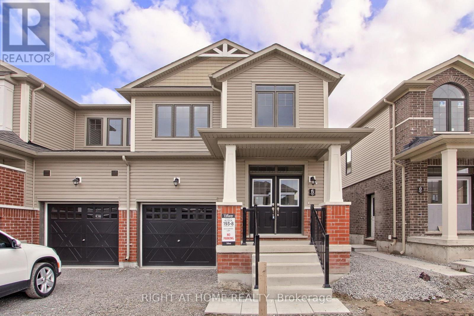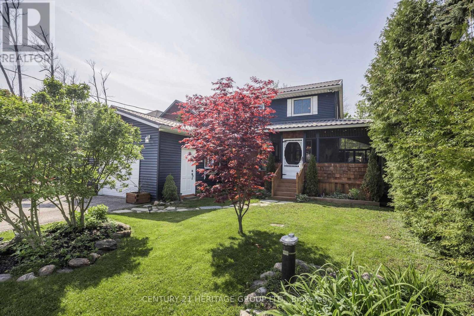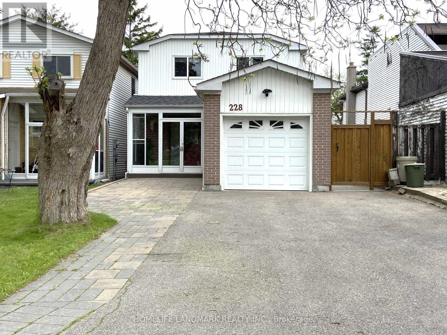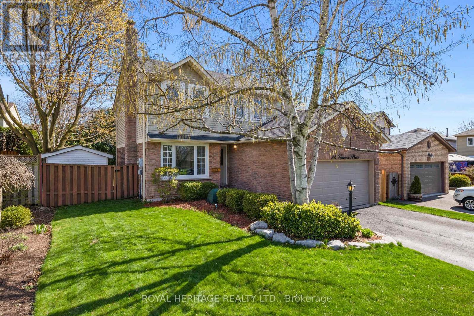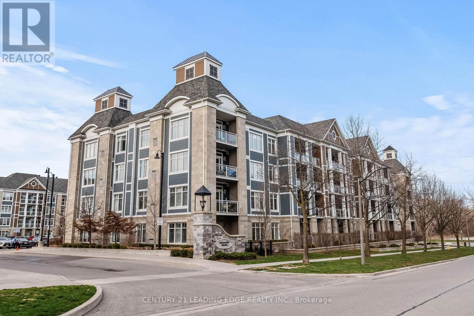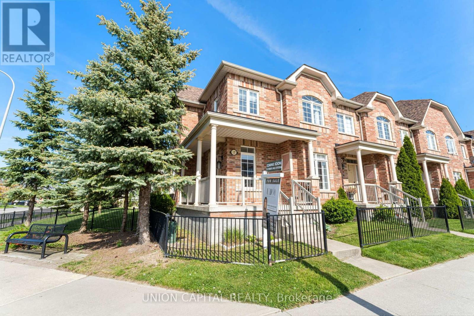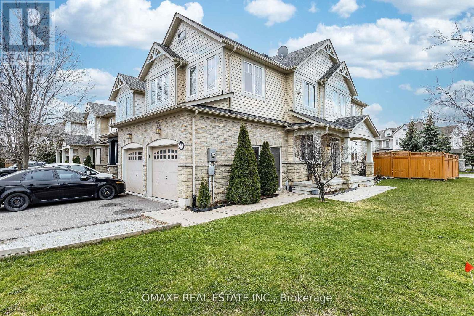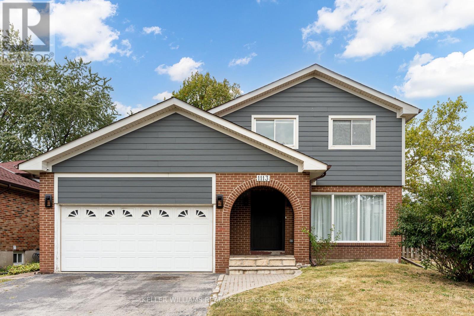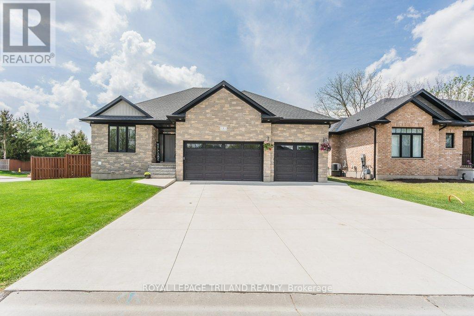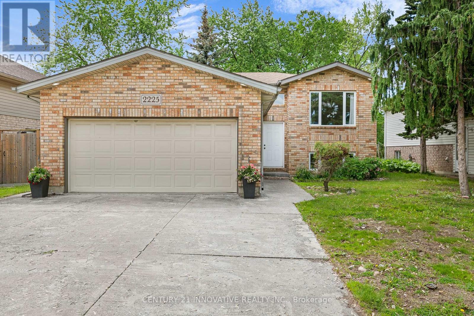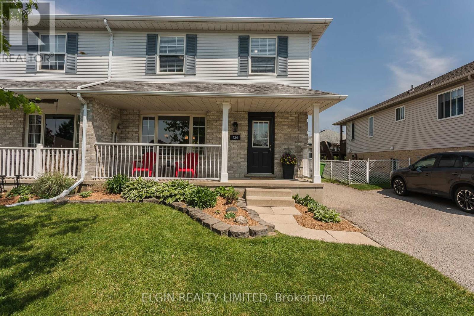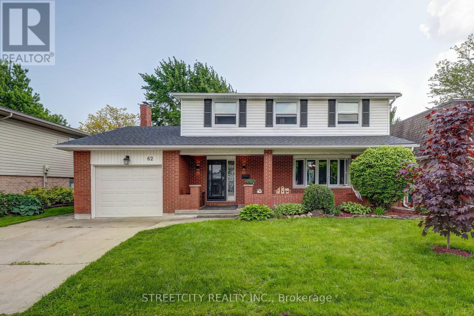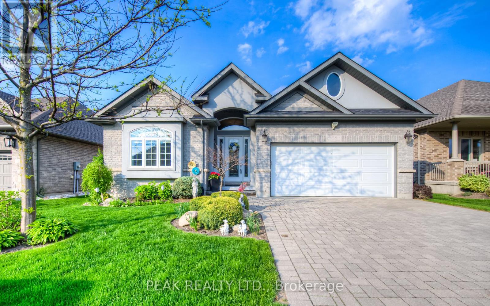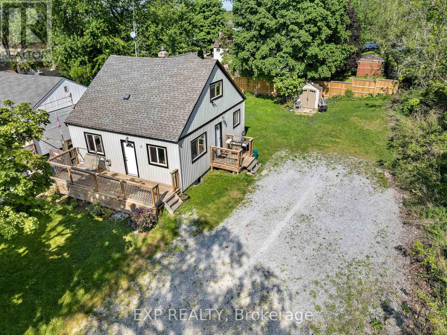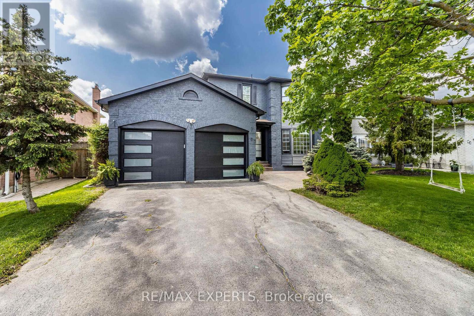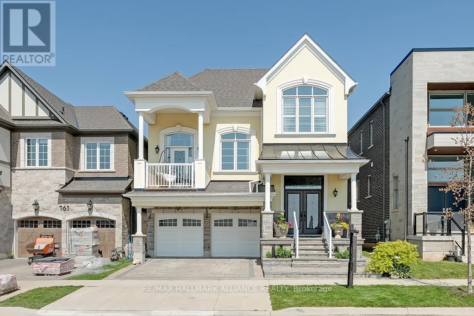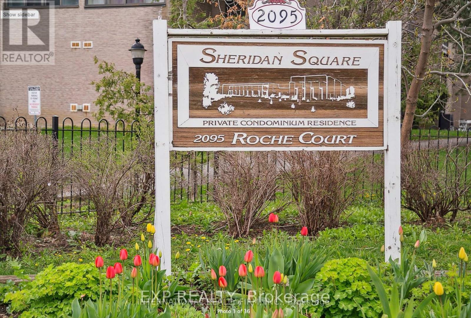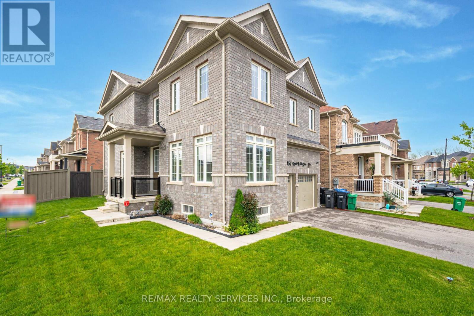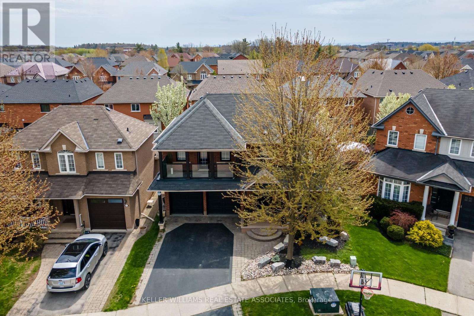515 Main Street E
Southgate, Ontario
Welcome to 515 Main Street E located in the charming town of Dundalk! Beautifully kept newer 2-storey house with over ****1800 sq ft of above grade living space PLUS a finished basement**** This carpet-free home has been professionally painted and is ready for the next family to move-in and enjoy! Main floor has a practical, airy, and open-concept layout with kitchen, living, dining & breakfast areas filled with natural daylight. Step-out through the large patio door to your private backyard oasis situated on this incredible **330 feet deep lot** complete with a deck, gas hook-up for BBQ & a large green space. The expansive second floor has a bright master bedroom with a large walk-in closet, separate linen closet & an ensuite bathroom. Two other spacious bedrooms, a nook for your home-office/study, a 4pc main bathroom & a convenient 2nd floor laundry truly make this home hard to miss. Do not forget the basement finished with plenty of recreation space, a gas fireplace & another 2 pc bath!! The attached garage (with entry from inside home) and an extended concrete driveway allows up to 3 car parking total. HWT, Furnace and A/C are all owned, so no monthly rental fees to worry about for them. Close to all amenities: Groceries, School, Community Center, Gas station **** EXTRAS **** Clothes Washer; Dryer; Existing Stainless Steel Appliances (Fridge, Stove, Dishwasher, Built-In Microwave); All Existing Electrical Light Fixtures; Window Coverings; Garage Door Opener (id:31327)
66 Hartford Trail
Brampton, Ontario
Location! Location! Location! Well Maintained 3 Bedroom Detached Home (Easily Turn Into 4 Bedroom As Per The Builder's Plan) In Prestigious Area Of Fletchers Creek Boarded By Peel Village Golf Course & Brampton Golf Club. Highly Desirable Floor Plan With Living, Dining, Cozy Family Room With Gas Fireplace. Eat-In Kitchen With Built-In Pantry & Breakfast. Master Bed With His & Her Closets & Spa Ensuite. Exceptional Property Steps To Golf, Turner Fenton Secondary, I.B Program, Close To Hwys, Shopping, Walking Trails & More. 2hours notice for showings. (id:31327)
5 Lockerbie Avenue
Toronto, Ontario
E x t e n s i v e l y renovated 4 bedroom bungalow with 9ft ceiling in the Living/Dining area. This well crafted home, with high end finishes, including custom kitchen with tall cabinets, completed with plank hardwood flooring, quartz counter, pot lights and porcelain tile through-out both levels of the home, has been transformed to include a basement apartment for those savvy buyers looking for extra income or needing a multi-generationally home. Huge 50ft x 125ft. Main floor 2 piece guest bathroom. Fully fenced backyard. V e r y private space and s u p e r quiet location for a zen life. Amazing location for commuting and transit option with the 400/401 at your door step. Walking, door to door, on the UPX / Go trains to be at Union station in 35 mins. Fantastic community oriented neighbourhood with lots to do including: seasonal farmer's market, neighbourhood bbq, June Fairs, kid's activities, Arts Centre, and theatre in the park !! See the virtual tour for information on this lovely home. **** EXTRAS **** ALL NEW Plumbing, Electrical and Gas Line (id:31327)
44 Hay Avenue
Toronto, Ontario
Rare, large premium lot in a high-demand area where convenience meets comfort! This charming home features hardwood floors in the living and dining areas, as well as the upstairs bedroom. Nestled in a vibrant neighborhood, you are steps away from popular dining spots like Sanremo Bakery and Revolver Pizza. It is also close to top-rated schools, including St. Leo's Catholic School and two Montessori private schools. Enjoy abundant recreational options with the Ourland Community Centre, pool, tennis courts, and the exclusive Mimico Tennis Club nearby. Just minutes from the lakefront, High Park, TTC, GO Train, and QEW, this property offers unparalleled access to the best the city has to offer. Don't miss out on this opportunity to live in one of Toronto's most high demand area. (id:31327)
1798 Champlain Road
Tiny, Ontario
This Is The One You've Been Looking For! Enjoy Beach Access, Privacy, And The Soothing Sounds Of Nature. This Great 3 Bedroom, 2 Bathroom Home Or Cottage Offers Generous Living Areas, A Sunlit Kitchen, Large Windows, And Patio Doors Leading To Your Front And Back Deck. Nestled Away From The Road, This Property Features A Detached Workshop, Fire Pit, And Perennial Gardens. Follow The Scenic Shores Of Georgian Bay And Transform Your Daily Commute Into One Of The Highlights Of Your Day. (id:31327)
15 Durham Avenue
Barrie, Ontario
Brand new,never lived end unit, 2 storey, Freehold townhouse with Backyard. 1799 sqf with 3 Bedrooms,3 washrooms , Open concept main floor with 9 feet ceiling* with Elegant Great Room and open concept Kitchen and Breakfast area. smooth ceiling in kitchen, Laundry room, powder room and all bathrooms. Custom designed deluxe kitchen cabinets with taller upper cabinets. 5"" laminate flooring on main floor. Comfortable second floor Laundry, Spacious master bedroom with 5 pc ensuite and walk in closet , nice size 2 more bedrooms and lots of windows and sunlight. **** EXTRAS **** Located in a prime location,just Minutes to Barrie South Go Station, HWY 400, Lake Simcoe and all amenities including schools,community centre,resturants, Shopping Centres(costco,home depot,wallmart,best buy and much more). (id:31327)
1614 Houston Avenue
Innisfil, Ontario
Welcome to 1614 Houston Ave. Nestled near the picturesque shores of Lake Simcoe, this charming house offers a tranquil retreat with a Zen inspired and cozy ambiance. Featuring 3 bedrooms and 2 baths, this home exudes a sense of peace and serenity from the moment you step inside. The interior is designed to create a relaxing atmosphere. The open concept kitchen with walk out to deck and huge fenced backyard backs onto Big Cedar Golf Club. Features also include sauna, lower level recreation room with access to garage. Outside, a well maintained garden surrounds the house, creating a peaceful outdoor sanctuary where you can enjoy the beauty of nature fully equipped with gazebo, fenced yard and hot tub. Whether your looking for a weekend getaway or a permanent residence, this house near Lake Simcoe and beach offers a harmonious blend of comfort, style, and natural beauty, making it the ideal location. **** EXTRAS **** Hook up for dishwasher. Garage has been modified. (id:31327)
228 Snowshoe Crescent
Markham, Ontario
Welcome to 228 Snowshoe Crescent! A Rare & Lucky find home nestled in the highly sought-after German Mills family community neighbourhood in Thornhill! 4+1 Bdrms 3.5 Baths with investment opportunity Sep Entrance Self Contained Bsmt Apt! Updated interior with ample natural light from large windows. Functional layout. Lrg modern kitchen w/ granite countertops combined with eat-in area, extended custom kitchen cabinetry, and backsplash. Impressive custom built-in display wall unit in diningroom! Laminate flooring T/O. Dimmable pot lights on main. Primary bdrm w/ ensuite and custom built-in closet organizer. Generous size bdrms. Hidden washer & dryer on main flr. Upgraded vanity on main and 2nd flr. Expansive deck perfect for summer bbq, entertaining, outdoor seating, relaxation! Extra long private backyard is a true gem for growing family. Quiet street. Steps from YRT bus stop. Minutes from 407/404/401. Close to all amenities, grocery, park, malls, top ranking schools. Sep Entr 1 Bdrm Bsmt Apt with own W/D, 3 pc Bath, full kitchen for extra rental income or extended family/nanny suite. **** EXTRAS **** Large front porch enclosure. Interlock patio in front. No sidewalk. Newly upgraded roof shingles and plywood (2021). Roof attic insulation. Large custom built shed (2020) for abundance of storage. (id:31327)
86 Vanessa Place
Whitby, Ontario
Step into the coveted community of Blue Grass Meadows where the perfect family home awaits! Welcome to 86 Vanessa Place, a spacious, 2 storey home tucked into a mature neighbourhood surrounded by schools, parks and countless amenities. Enjoy the convenience of walking to schools, 5 minute drive to 401, movie theater, restaurants, coffee shops, malls and more. This turn key home features a finished basement, solid wood stairs, kitchen w walk-out, perennial gardens, professional landscaping and more. If you're looking for a move in ready home, safe community and convenience at every corner, you've found it! **** EXTRAS **** ** Open House Sunday, May 19th 2-4pm ** Roof 2021/22, Stove 2022, Dishwasher 2021, Garage Dr 2023, Front door 2023, Ext Lights 2023, Thermostat 2023, Leaf Filters 2023, Furnace and A/C Serviced 2023, Washer/Dryer 2023, Wood Stove as-is. (id:31327)
107 - 680 Gordon Street
Whitby, Ontario
Experience Lakeside Living At Its Finest In This Ground Floor 2-Bed, 2-Bath Condo At Harbourside Square Condos In Whitby Shores! Boasting South-Facing Views Of Lake Ontario, This Sanctuary Offers A Perfect Blend Of Urban Convenience & Natural Beauty. Step Into The Bright & Airy Living Space W/ 9FT Ceilings, Laminate Floors, & A Cozy Gas Fireplace. The Gourmet Kitchen Features Gorgeous White Cabinetry, Modern Appliances, Sleek Countertops, & A Spacious Breakfast Bar. Enjoy The Expansive Walk-Out Balcony Offering Unobstructed Views Of Lake Ontario, Perfect For Soaking In The Tranquil Surroundings. Retreat To The Sun-Filled Primary Bedroom W/ Ensuite Bathroom & Walk-In Closet. The Spacious Second Bedroom Offers Flexibility For Guests Or A Home Office + Second 4PC Bathroom. Ensuite Laundry, Underground Parking Spot & A Spacious Locker Conveniently Located Next To The Elevator/Stairs. Easy Access To Waterfront Trails, GO Station, Highways, Yacht Club, Lynde Shores + Amenities Like Grocery Shopping & Restaurants. Schedule Your Private Tour & Discover Your Own Slice Of Lakeside Paradise Today! **** EXTRAS **** Use Of Party/Meeting Room, Electric Bbqs Allowed And Plenty Of Visitor Parking. (id:31327)
137 Civic Centre Drive
Whitby, Ontario
Welcome to this large end unit corner townhome in the desirable family friendly pocket of Pringle Creek. Filled with natural sunlight, soaring vaulted ceilings, and an open concept living space, this is truly the perfect townhome to move in and enjoy. Sip a coffee or barbecue on your private terrace off the dining room, and enjoy the luxury of having a true double car garage! Easy maintenance with all the benefits! Perfect for young families, downsizers, and investors! Chef style kitchen with stone countertop and tons of counterspace. Large principal bedrooms and newly updated washrooms! Full basement with endless possibilities waiting for your final touches. Additional den on main level for at home office or extra family room. Just move in and enjoy! **** EXTRAS **** Roof 2022 (id:31327)
2 Maplerun Street
Caledon, Ontario
""Welcome to Southfields Village in Caledon! This end unit freehold townhome is a gem, built by Monarch with a rare feature: a double garage, adding both convenience and value. The curb appeal is undeniable, boasting a beautifully fenced cedar yard and a spacious deck, perfect for outdoor gatherings.Inside, you'll find a layout that's both practical and stylish. With 4+1 bedrooms, including a unique in-law suite complete with its own 3-piece bath and kitchenette, this home offers versatility for multi-generational living or guest accommodation. Convenience is key, with powder rooms located on both the main and lower levels.The interior is brimming with upgrades, from the 9-foot ceilings that enhance the sense of space, to the elegant granite countertops and backsplash in the kitchen. Dark hardwood floors flow throughout, adding warmth and sophistication, while the upper-level laundry adds practicality to daily living.Finished in modern grey paint, this home is move-in ready, offering a blend of functionality and style that's sure to impress, entrance to garage from inside, and Garage insulated with heat vent. Don't miss out on the opportunity to make this your dream home in Southfields Village!"" **** EXTRAS **** The garage features a separate door entrance, high-efficiency furnace .For added convenience, a small monthly fee of $107 covers snow removal and grass cutting for the common areas. Stainless steel appliances & a shed included (id:31327)
1113 Mcbride Avenue
Mississauga, Ontario
Move-in ready, this 2-storey detached home boasts abundant natural light throughout. Its open concept design seamlessly connects the living room, dining area, and modern kitchen ideal for entertaining guests. Upstairs, spacious bedrooms await, alongside a versatile den space suitable for use as an office or family room. The fully finished basement is perfect for the in-law suite, or an option to create a separate basement apartment. Featuring a large bedroom, 3-piece bath, and its own laundry room and kitchen. With a generously sized backyard and parking space for 6 vehicles, this residence is perfect for both entertaining and raising a family. Conveniently located near parks, schools, Erindale GO Station, Credit Valley Golf Club, as well as various shops and restaurants. **** EXTRAS **** Existing Stainless Steel Kitchen Appliances main floor: Fridge, Stove, Hood Fan, Dishwasher &stacked gray Washer and Dryer. Basement Existing Stainless Steel Fridge, Stove & Hood Fan & White Side by Side Washer/Dyer. (id:31327)
2 Joanna Crescent
Central Elgin, Ontario
Welcome to 2 Joanna Crescent in Belmont, Ontario, a stunning residence nestled within an enclave of new homes. This brand new build, completed in 2020, offers a blend of modern luxury and family-friendly design. Quartz counter tops throught home, a spacious kitchen with a large island, Open concept living room with Gas ?replace. Patio doors leads to backyard. Featuring 4 spacious bedrooms and 3 well-appointed baths, this home is perfect for growing families. The property boasts a 3-car garage, with parking for 6 in the driveway, and a separate entrance providing easy access to a granny suite. This suite is ideal for extended family or adult children and features a full kitchen, an open-concept living room, a bathroom, a bedroom, and a laundry area, offering both comfort and independence. The primary bedroom is a serene retreat with a patio door leading to the backyard, perfect for enjoying the outdoors. The ensuite features heated ?oors and a large walk-in closet, ensuring luxury and convenience.The backyard is a private oasis, complete with an in-ground pool and a diving board for summer fun. Entertain guests in style at the tiki hut, equipped with a TV and fridge, perfect for hosting poolside gatherings. The backyard is fully fenced and features a shed for all your gardening needs, as well as wiring for a hot tub, & gas BBQ hookup. Experience the perfect blend of comfort and convenience in this beautiful Belmont home. Schedule your viewing today! (id:31327)
2225 Longfellow Avenue
Windsor, Ontario
Located in desirable South Windsor, this raised ranch features a double garage, bright and spacious living room, dining room, 2+2 Bedrooms, 2 Full Bathrooms, finished basement, owned HWT. The treed and landscaped backyard offers lots of privacy. Close distance to University of Windsor & St Clair College, Holy Names, Vincent Massey, Glennwood, Bellewood School, Mosque and places of worship, parks, and plenty of amenities in this sought-after neighbourhood. (id:31327)
434 Highview Drive
St. Thomas, Ontario
Welcome to this inviting 3-bedroom, 1.5-bathroom semi-detached home conveniently located near the Elgin Centre. Boasting a fresh and modern feel, this residence has been freshly painted throughout, creating a bright and welcoming atmosphere from the moment you step inside. The main level greets you with new flooring, adding a touch of contemporary style to the living space. Whether you're relaxing with loved ones in the living room or preparing meals in the kitchen. Upstairs, you'll find three cozy bedrooms, offering comfortable spaces for rest and relaxation. The lower level is complete with a sizable laundry/utility room and a beautifully finished family room. Outside, a fenced-in yard awaits, providing a safe and secure space for children and pets to play. A shed offers additional storage for your outdoor belongings, keeping your yard tidy and organized. Located near the Elgin Centre, this home offers easy access to shopping, dining, and entertainment options, ensuring that everything you need is just a short distance away. Don't miss your chance to make this charming semi-detached home yours. Schedule a showing today and discover all that this property has to offer! (id:31327)
62 Greenbrier Crescent N
London, Ontario
Welcome to Beautiful Westmount! This quiet crescent, 2-storey, 4-bedroom home backs onto Lions Park! This large lot in desirable Westmount boasts a community pool, water park, playgrounds, top-rated schools, great shopping restaurants, and more! This double-lane way with direct access from the garage to the main floor makes it easy for kids to come and go! Great updates throughout this home with 4 generous bedrooms, the primary bedroom has an ensuite bathroom! Convenient main floor laundry, 2 family rooms, and a large kitchen with a patio door! Enjoy the lower level rec room with a separate area for storage! This home is perfect to sit on the front porch or relax on the back deck, large fully fenced back yard with a covered bunkie for added storage! Back yard gate for easy access to park, Don't let this gem slip away reach out for details or a private showing! (id:31327)
55 - 159 Piccadilly Square
Wilmot, Ontario
Welcome to 159 Piccadilly Square. This home offers some of the most desirable upgrades found in the Stonecroft community and is set on an extra deep lot. The GRAND Model is a favored layout with two bedrooms and a den on the main floor. Features include 13ft coffered ceilings, open concept layout, enlarged windows, upgraded flooring, baseboards, casing and so much more. The modern white kitchen comes with built in appliances and stone countertops. The lower level is beautifully finished, offering a spacious open-concept family room, versatile guest accommodations or office, and a 3-pc bathroom. Egress windows infuse the space with natural light and ensure safety. The Energy Star Certification extends throughout the home, featuring engineered floor joists, a Heat Recovery Ventilator system, and upgraded insulation, exemplifying a commitment to sustainable living. With too many upgrades to list, we invite you to request a copy of our feature sheet to fully appreciate this home. Stonecroft offers an impressive array of amenities. Immerse yourself in the 18,000 sq. ft. recreation center, featuring an indoor pool, fitness room, games and media rooms, library, party room, billiards, two outdoor tennis courts, and 5km of picturesque walking trails. With a focus on adult lifestyle, quality homes, and extraordinary green space, you will not want to miss your chance to join this fantastic community! COME LIVE THE LIFESTYLE AT STONECROFT (id:31327)
2 Willow Street
St. Catharines, Ontario
Welcome to 2 Willow Street, a beautifully updated home that offers an ideal blend of comfort and convenience. This move-in-ready property features 3 spacious bedrooms, 1 full bath, and 2 half baths, perfect for accommodating a growing family. Step inside to discover a meticulously maintained interior, showcasing a fully finished basement that provides additional living space and storage for your family's needs, be it a play room, home office, or gym. Situated on an extra-wide lot, this home boasts a massive parking area, ensuring ample space for multiple vehicles, guests, or even an RV. The expansive yard offers plenty of room for outdoor activities, gardening, or future expansions. This property has been thoughtfully updated from top to bottom. Shingles were replaced in 2014 and the majority of other upgrades were done in 2019, ensuring long-term peace of mind and energy efficiency. Additionally, the home is equipped with a sump pump, adding an extra layer of protection and security. Located in the desirable city of St. Catharines, you'll enjoy easy access to local amenities, schools, parks, and more. Don't miss this exceptional opportunity to own a move-in-ready home in a prime location. (id:31327)
93 Goodfellow Crescent
Caledon, Ontario
Awesome 3 bedroom home In Bolton's sought after North Hill. Situated on a 46' premium pie shaped lot widening to just under 60' across the rear! Beautifully renovated and walking distance to schools and community centre featuring plank hardwood throughout, pot lights, gas fireplace and glass railings. Chefs kitchen complete with quartz countertops, kitchenaid appliances and breakfast bar. Basement is finished with rec room, bedroom, pot lights throughout and 3pc bathroom is roughed-in. Don't miss your chance to view this home!! (id:31327)
165 Marvin Avenue
Oakville, Ontario
Nestled within the up-and-coming community of Glenorchy, this remarkable property occupies a premium lot boasting unparalleled panoramic vistas. Offering 4 bedrooms, 4.5 bathrooms, and 3,919 square feet of opulent living space, including a fully finished lower level with the potential for a 5th bedroom, this home provides an extraordinary living experience. Upon arrival, you're welcomed by grand 12-foot ceilings, a powder room, and over $300,000 worth of meticulously executed upgrades. The main level showcases pot lights and hardwood floors throughout, with a seamlessly integrated open-concept family/dining area featuring a captivating fireplace with marble surrounds, and plaster moulding. Additionally, a large eat-in gourmet entertainer's kitchen, adorned with a large island and built-in stainless steel appliances, offers direct access to the covered deck for seamless indoor-outdoor living. Venturing to the second level, discover a family room boasting impressive 14-foot ceilings, another fireplace, and a balcony that unveils the tranquil beauty of nature OVERLOOKING THE ZACKARIA POND. The primary bedroom indulges with a luxury spa-like 5-piece ensuite bath, a generously sized walk-in closet, and elegant 9-foot tray ceilings. Two bedrooms share a sumptuous 5-piece bath, while the fourth bedroom enjoys the luxury of its own 4-piece ensuite bathroom. The finished lower level offers expansive recreational space adorned with built-ins, along with a convenient 3-piece bathroom, separate laundry room, and a meticulously designed mudroom boasting ample storage. Custom closet organizers are featured throughout the home. Externally, the property is a masterpiece of design with exterior pot lights and exquisite stonework adorning the driveway, front entrance, back patio, and covered pergola. **** EXTRAS **** List of all upgrades upon request. Central Vacuum Roughed-in (id:31327)
233 - 2095 Roche Court
Mississauga, Ontario
Spacious & Sun-Filled 3Bdrm Stacked Townhouse In Sheridan Square W/Two Large Terraces Offering Unobstructed Views Of Green Space! Perfect For Nature Lovers Or Young Families* Within Walking Distance To Parks,Sheridan Mall,Schools,Transit & Conveniently Close To Qew&Go Transit*New Open Concept Kitchen W/Large Central Island & Quartz Tops*Plenty Of Closet Space*2nd Floor Laundry&Much More! Maintenance Fee Includes All Utilities,Central Air,Cable Tv,Parking&Pool **** EXTRAS **** Ss Stove And Fridge, Front Load Washer And Dryer. All Existing Elfs, All Window Drapes. (id:31327)
351 Royal West Drive
Brampton, Ontario
Absolutely Gorgeous Detached All Brick 4 Bedroom 5 Bath Home On Premium Corner Lot Tons Of Upgrades. Quartz Counter Tops & Backsplash Pot Lights Wainscoting All Hardwood On Main Floor, Separate Living/Dining Room, Great Room Open To Chef's Kitchen With Breakfast Area. Oak Staircase Leads To 4 Generous Bedrooms With Plenty Of Closet Space, Master With 5Pc Ensuite Walk-In Closet & Double Closet . Quartz Counter Tops In All Upper Bathrooms Separate Entrance To Finished Basement With Bedroom, Cold Room And Above Grade Windows. Must See & Have! More pics to come!!! **** EXTRAS **** Centrally Located Close To All Amenities. (id:31327)
2375 Briargrove Circle
Oakville, Ontario
Tucked away in the desirable West Oak Trails neighborhood, this ready-to-move-in 2-story detached residence embodies the charm of suburban elegance. Its captivating curb appeal sets the stage for a meticulously designed home, featuring a beautifully landscaped front yard and freshly painted interiors, ensuring a warm and stylish welcome. Step inside to explore a meticulously maintained interior adorned with hardwood floors and contemporary finishes, enhancing every corner. The chef-inspired kitchen boasts custom-finished cabinetry, granite countertops, and an inviting island, perfect for entertaining guests. Relax in the family room, complete with a fireplace and accent wall, while natural light floods through expansive windows, illuminating the smooth ceilings throughout. Upstairs, discover a convenient laundry room and spacious bedrooms adorned with California shutters. The expansive primary bedroom features its own private balcony, walk-in closet, and a luxurious master bath highlighted by exquisite herringbone marble tiling and river rock shower flooring. Descend to the basement to find extra recreational room plus two additional bedrooms, offering versatile space for guest suites or a home office. The backyard oasis is enhanced by privacy-preserving cedar trees and a hot tub, providing the perfect retreat after a busy day. Whether hosting a family movie night, cozying up by the fireplace, or entertaining loved ones, this home offers an ideal setting for creating cherished memories. Welcome home! (id:31327)

