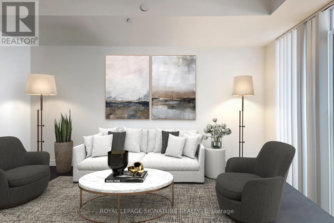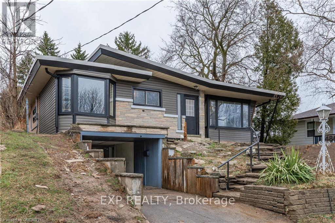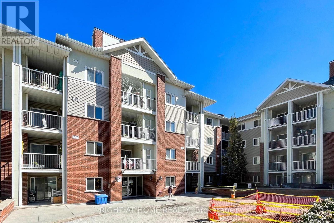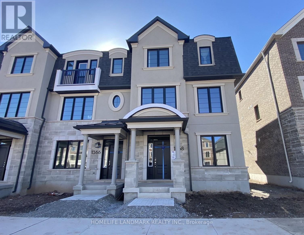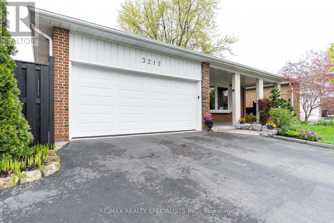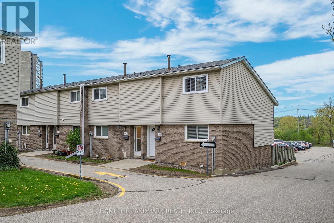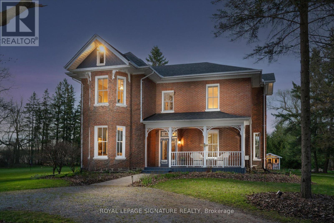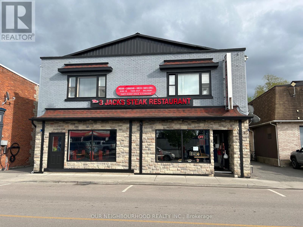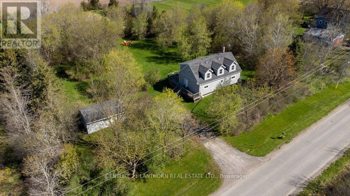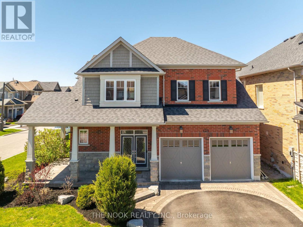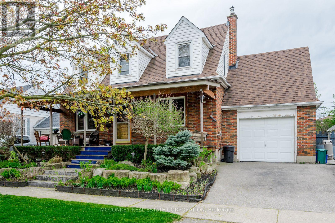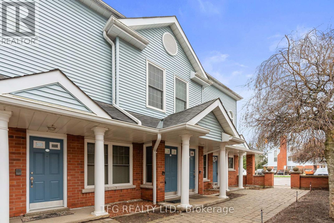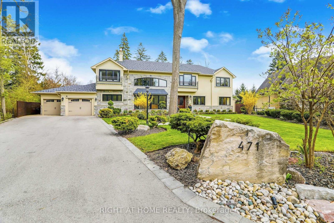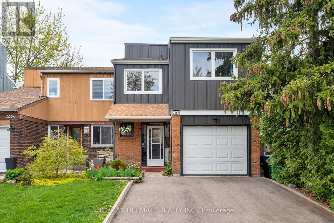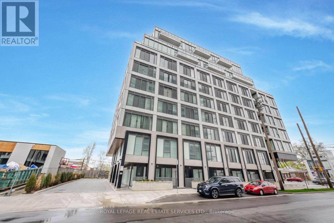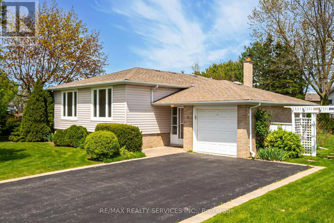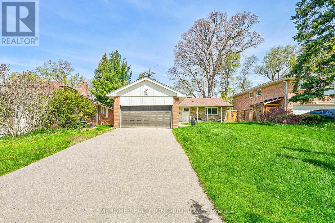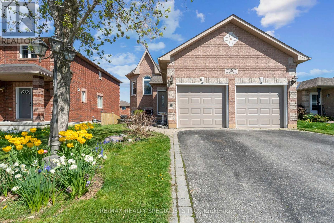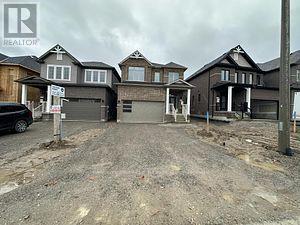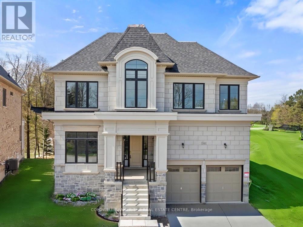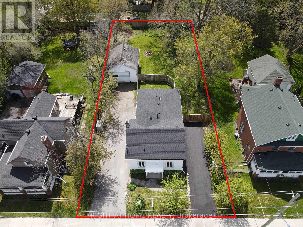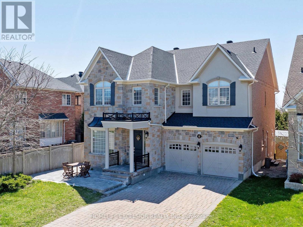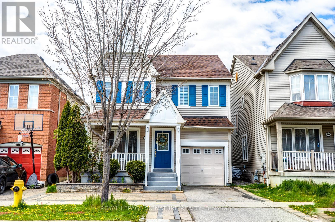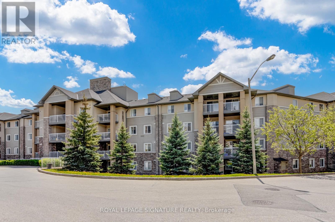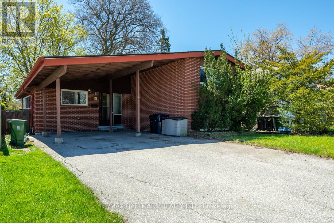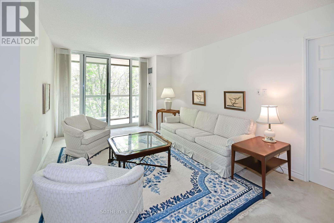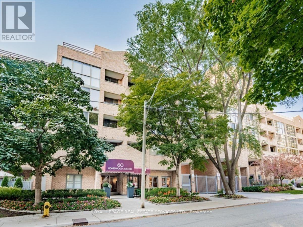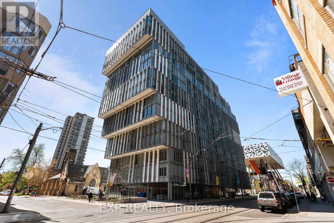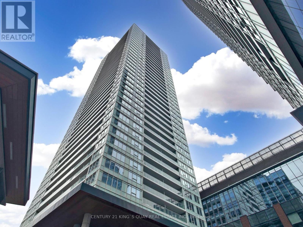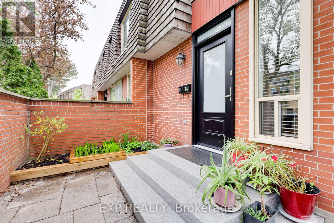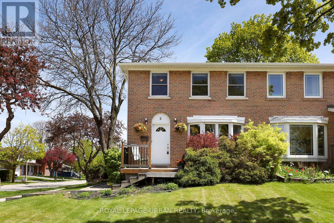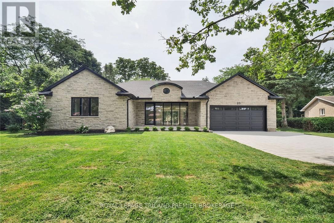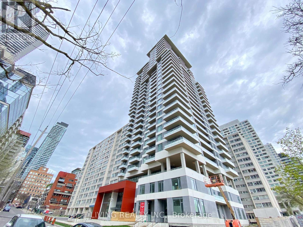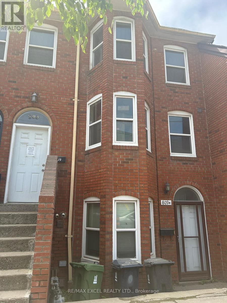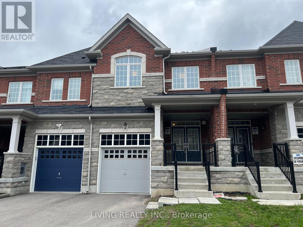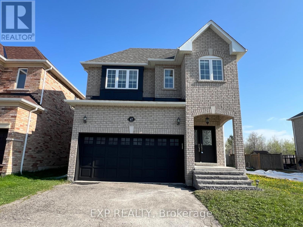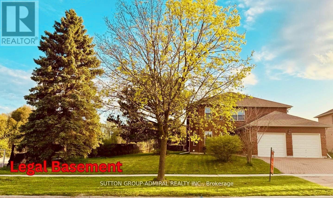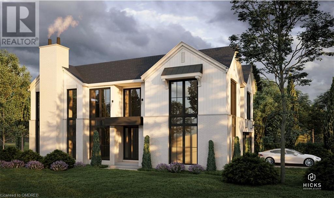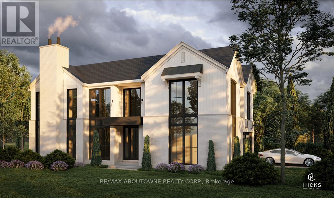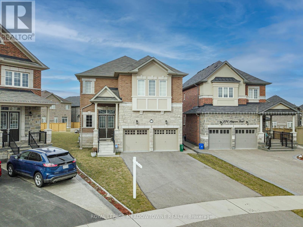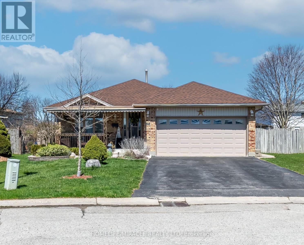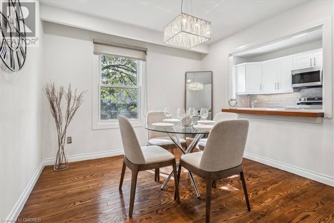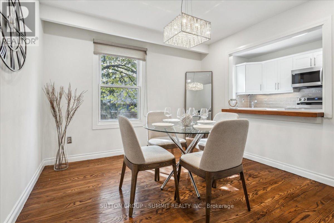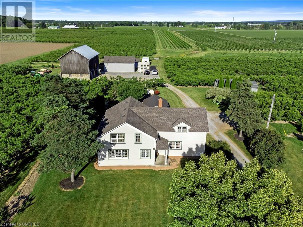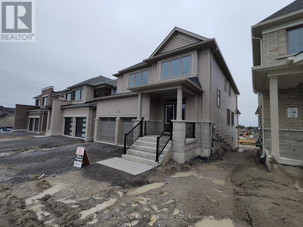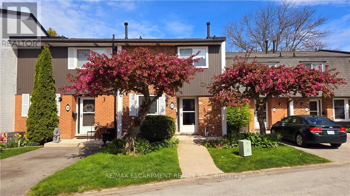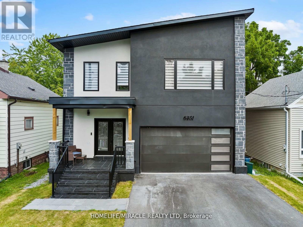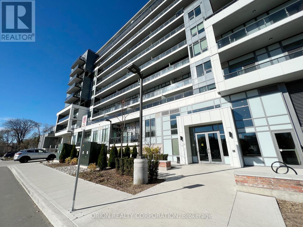#520 -501 St Clair Ave W
Toronto, Ontario
Welcome to ""The Rise"" a stunning open-concept suite that masterfully blends luxury with practical living. This one-bedroom plus living room unit is bathed in natural light and boasts 9-foot ceilings and hardwood floors throughout. Step out onto your private terrace, complete with a gas BBQ hookup, and enjoy breathtaking western views of the city skyline. Located just minutes from the prestigious Casa Loma and Forest Hill Village, ""The Rise"" positions you perfectly to take advantage of upscale shops, exquisite dining options, and essential grocery stores all within walking distance. With public transportation, lush parks, and vibrant entertainment options at your doorstep, this unit is a rare find in one of the city's most sought-after neighborhoods. Discover your next home at ""The Rise"" before it's off the market! **** EXTRAS **** Gourmet European Kitchen With Quartz Countertops, Custom Backsplash, Centre Island, Built-In(Panelled Fridge, Oven, Gas Cooktop, Dishwasher, Microwave Hood Fan), Washer &Dryer. Window Coverings**Convenient Location-Steps To Subway Station! (id:31327)
486 Karn St
Kitchener, Ontario
Whether you're a growing family, an investor seeking an income-generating property, or in search of a mortgage-savvy solution, this residence caters to your every need. It offers convenient access to public transit, major grocery outlets, and the expressway. The upper level comprises 4 bedrooms, a 4-piece bath, a 3-piece bath, and a kitchen poised for further enhancements. The lower level presents 2 bedrooms and another 3-piece bathroom. Noteworthy features include separate hydro meters, 2 BONUS rooms off the carport, primed for conversion into additional bedrooms, and a private entrance for the basement unit. Don't let this exceptional opportunity pass you by! Property is being sold as is. This a LEGAL duplex. Vacant possession on closing. The backyard did have a pool that was filled by the previous owner. (id:31327)
#222 -5225 Finch Ave E
Toronto, Ontario
One bedroom Condo-Townhouse in a very high demand location! Close to hwy 401, The future subway station at Mccowan & Sheppard Ave E walking distance to Woodside square. Close to scarborough town centre, TTC at doorstep. Very clean and well maintained. Buyers or buyer's agent responsible to verify all the measurements. Min 1 year contract, no smoking, no pets. (id:31327)
1368 William Halton Pkwy N
Oakville, Ontario
Brand New Mattamy End Unit Townhouse! ! Offers Luxury Living 4 Bed rooms + 4 Bath room with double car garage .Open Concept Living Area with 9' smooth ceiling. Walk out to a large decked Balcony. Very Bright and Sun Filled Living Space.3 bed rooms on third floor, Prim Bedroom with upgraded glass shower, One bedroom is on ground level with 4 PC ensuite, direct access to Garage. Hardwood floor through out. HRV ventilator equipped, fresh air supplied. Instantaneous Tankless Water Heater. Open concept kitchen, quartz counter with breakfast bar. double under mount sink, Brand new Stainless steel appliance, Mins Walk To Oakville new hospital & Public Transit, Close to Trails, 16 Miles Creek and Hwy403/407. **** EXTRAS **** The Tenant is responsible for All the Utilities Including HWT Rental, Snow Removal and Lawncare. No Smoking and No Pets (id:31327)
3212 Valmarie Ave
Mississauga, Ontario
This is the ultimate family home. This four-level back split offers three bedrooms upstairs with a bonus bedroom on the main floor, plus a bedroom in the basement. There is a living room and a family room, giving lots of space to come together, or have some quiet time apart. With two kitchens, three and a half baths, a separate side entrance, and a walk out to a beautiful garden, this home offers many ways for a large family to live.A double car garage, a cute shed in the back, two backyard patios and a porch give you lots of outdoor options for storage, work, and play.With its proximity to fantastic schools, shopping, and transit options, this property truly offers the best of both convenience and comfort. Don't miss out on the chance to make this your dream home in a prime Mississauga location! **** EXTRAS **** 2 fridges, 2 stoves, 1 washer, 1 dryer, 1 dishwasher, Also window coverings and electric light fixtures. (id:31327)
314c Bluevale St N
Waterloo, Ontario
Attention To First Time Home Buyers! This Affordable Starter Home In A Desirable Neighbourhood Is Ready To Move-In. With Three Spacious Bedrooms Plus An Extra Bedroom In The Finished Basement and Two Upgraded Bathroom, This Townhome Boasts A Multi-level Design With Family Size Kitchen, Walk-Out To Yard Living Room. Fully Renovated Kitchen Has Ample Cupboard And Countertop Areas, Plus Brand New Stainless Steel Appliances, Double Sink and Backsplash. Living Room Has Newer Laminate floor And A Patio Slider Leading To A Private Fenced Backyard. It Is A Great Outdoor Space to Your Family for Relaxing and Entertaining. Primary Bedroom Featuring A XL Build-In Closet With Organizers And A Beautiful 3Pc Bathroom Nearby. Finished Basement Has An Extra Bedroom/Office Space, A Laundry Room And Crawl Space Under The Stairs For Additional Storage. Incredible Location Near ON-85, Expressway, Universities/Colleges, Public Schools, Supermarkets And Restaurants. **** EXTRAS **** Freshly Painted, Modern Electric Light Fixtures, New Stainless Steel Fridge, Dishwasher, Stove, Range Hood; Washer, Dryer; CAC, Furnace, Water Heater Owned. (id:31327)
881 Orchard Rd
Smith-Ennismore-Lakefield, Ontario
Welcome to 881 Orchard Rd, an exquisite farmhouse that embodies timeless charm and meticulous craftsmanship. Set on over 5 acres of sprawling land, this cherished home boasts five spacious bedrooms and three full bathrooms, offering ample space for family living. Step into your main floor featuring a vast living room, illuminated by natural light, the adjacent dining room exudes warmth and elegance, perfect for hosting gatherings or intimate family meals. The heart of the home lies in the open-concept kitchen, overlooking a cozy family room with brick fireplace and walkout to your lush yard. For moments of relaxation, retreat to the sunroom and bask in the tranquility of your surroundings. Conveniently located just steps to Chemong Public School, Bridgenorth United Church and downtown shops and transit. A quick commute from Toronto, makes this the idyllic retreat from the hustle & bustle of city life! (id:31327)
11-15 Mill St
Quinte West, Ontario
LIVE, WORK, INVEST. Turn-Key Restaurant in Downtown Frankford, with full commercial kitchen in place including 14 ft hood, grills, deep-fryer, oven, walk in cooler, freezers. Seating capacity of more than 70 people and a full bar, holding the LLBO license. Running successfully as ""The 3 Jacks Steak Restaurant"", and additional 3 residential apartments upstairs on the second floor. Enjoy the flexibility of living in one of the apartments and operating restaurant, with income from the other 2 already tenanted units. Dedicated party room space offers privacy for anyone to hold events. More than 40ft of frontage and big display windows. Almost 2200 square feet of space, possibilities are endless for someone to take on the running business or to start their own venture. Known for its tourist spot both in summer and winter, as it is minutes away from Batawa Ski Hill, Bleasdell Boulder Conservation Area and Tourist Park situated by the famous Trent Severn Waterway. This property is not to be missed upon. One, 3 bedroom apartment, and 2 one bedroom apartment is a bonus. 1 apartment is leased for $750, second apartment leased for $1300 and 3rd apartment previously leased for $1700(now being used by the owners). $3500 in rental income from upstairs portion only. Very well maintained, commercial kitchen in pristine condition. Its priced to sell! **** EXTRAS **** 14 Ft hood kitchen hood, 4 Pot Gas-Stove, 3 Ft Grill, 3 Ft Flat Grill, Commercial Deep-Fryer, 5 Ft Prep Table with 2 Fridge compartment underneath, Standing Freezer, Walk in Cooler, Oven, 3 comp sink, Dishwasher,3 Chest Freezers, Trolley (id:31327)
986 Black Rd
Prince Edward County, Ontario
The Black Forrest short-term accommodation features a 3 bed 2 bath Cape Cod style farmhouse and a detached garage, perfectly set back inside its tree-lined property. These 2 acres give a private feel and are parcelled in half with the back having building potential for an additional dwelling. The inside of the home is laid out with an open-concept feel and is fully furnished for your guests comfort. The large eat-in kitchen has everything you will need and it will be the setting for so many great memories to come. Steps away is the living-dining combo, perfect for when guests need the comfort of home. Sunny days will have everyone enjoying the raised wrap-around deck overlooking the yard and firepit. The home also has a great setup for between guests with a spacious laundry room that has plenty of storage area; upstairs also features walk-in linen and supply closet. This location is centrally located and less than 10 minutes to Picton and close to the wineries that summer visitors love to spend days exploring. This is a turn-key home and business but bring your creativity and ideas to make this an unforgettable destination for guests and you and your loved ones. (id:31327)
170 Blackwell Cres
Oshawa, Ontario
Absolutely Beautiful, Premium Private Corner Lot With No Sidewalk! Professionally Landscaped Front To Back (2021). This Meticulously Maintained Home Is Just Over 2400 Sqft And Offers A Fabulous Floor Plan! Separate Main Floor Dining Room (Could Double As A Main Floor Office!) And Open Concept Eat-In Kitchen With Caesarstone Counters Open To Family Room. Large Main Floor Laundry Room. Upper Level Features 4 Bedrooms & 2 Full Baths Including A Fabulous Primary Suite With Spacious Walk-In Closet And Upgraded Ensuite With Double Sinks, Caesarstone Counters & Separate Glass Shower/Soaker Tub. **** EXTRAS **** Amazing Location Close To Shopping, Transit & Easy Access To The 407! Walking distance to Costco, Grocery Stores And More! Truly A Pleasure To View. Please See Attached List Of Extensive Upgrades! (id:31327)
100 Warren Ave N
Oshawa, Ontario
This Charming 1.5 storey Cape Cod style home boasts a country flair that compliments its spacious interior. Nestled in the coveted established area of McLaughlin, this exceptional solid home features a large backyard, 61' x 108' fully fenced ( pet & child friendly) & offers In-Law potential with rear access door leading to a lovely finished basement w/ newer 3 pc bathrm. Feels like a country home in the city!! Two bathrooms, & 3 bedrms + 4th possibly in the rec room. Heated tiles flooring on the main floor AND heated floors in the lower level!! Plenty of upgrades; beautiful kitchen, roof, main floor large Front windows. Warm welcoming oversized porch to greet loved ones, overlooks beautiful landscaping. Recently painted & new interior doors & premium hardware. Garage features unfinished area above ready to make your own studio. Positioned in the pocket with ALL amenities nearby; Oshawa Centre, Hospital, GO station. Exciting opportunity to have such an enchanting residence on such a desirable quiet street. (id:31327)
#c16 -1655 Nash Rd
Clarington, Ontario
Welcome to Courtice's most sought after condo development - Parkwood Village! With a location that is truly central to all major amenities and roadways - this property will be sure to tick off all your boxes. This unit has been nicely updated with very tasteful touches throughout. Smooth ceilings and freshly painted. Both main and upper bathrooms have been completely redone giving this place a turnkey feel from the moment you enter. Condo corp is responsible for all exterior maintenance, gorgeous landscaping, heated carwash, common bbq area and walking distance to many grocery, retail, restaurants, schools and so much more! **** EXTRAS **** Fireplace is decommissioned. Open House Saturday May 11th 1pm-3pm. Status certificate available upon request. (id:31327)
471 Country Club Cres
Mississauga, Ontario
Location! Location! Location! Fantastic Cul-De-Sac! A very unique hard to find haven property that it is not only situated on a Private Like Crescent with only three homes within the renowned Meadow Wood/Rattray Park Estates with Steps To The Lake, Parks & Trails! But also it is on a very Spectacular Mature Treed over 1/2 Acre lot!, with Architectural Cathedral/Double height ceiling and high windows living room with huge entertainment size meticulously designed landscaped garden with 226 feet backyard border, large Inground swimming pool, lush views and 8 car driveway or more!This custom-built masterpiece features the open concept flr plan prodigious living areas with soaring ceiling heights elevated and a unique very tall precious natural stone Travertine hand-carved fireplace mantel that draws your eyes up, Crystal custom heavy chandeliers, gorgeous natural Travertine and hardwood flrs, Modern gourmet kitchen with Bay & Picture Windows, designed with a centre island, natural stone granite counters, an elegant large family room with another hand-carved Marble stone gas fireplace, a very large Spacious primary suite with a 5pc spa ensuite, large w/i closet, also includes your own private study/relaxation room. In addition to the two other bdrms upstairs the remarkable first floor home also has a study/bedroom and A Finished Basement features a Bar, an Entertainment room, Exercise Room, a Guest and a big Home-Office area, an indoor relaxation Sauna and Plus Much More! **** EXTRAS **** Includes: All Exist Electrical Light Fixtures & All Exist Window Coverings! Exist Fridge, Stove/Oven, Microwave, Washer, Dryer & Dishwasher, Fireplaces, Foyer marble Console Table, Basement Bar Table (id:31327)
3502 Ash Row Cres
Mississauga, Ontario
Welcome to your spacious semi-detached home, offering a harmonious blend of comfort and functionality. With four bedrooms plus a great office pace and an open-concept layout, this residence provides ample space for your family to thrive and entertain guests. The open-concept living area seamlessly connects the living room, dining area, and kitchen, fostering a sense of togetherness and facilitating effortless socializing and relaxation. Prepare culinary delights in the well-appointed kitchen, with sleek countertops, stainless steel appliances, and plenty of storage space for your culinary essentials. Adjacent to the kitchen, the dining area offers a cozy ambiance for gatherings and celebrations. Descend to the finished basement, a versatile space that can be tailored to suit your lifestyle preferences. Whether you envision a home theatre, a playroom for the kids, or a fitness area, this expansive area offers endless possibilities for customization and enjoyment. Step outside to your private backyard oasis, where a spacious deck awaits for alfresco dining, lounging in the sun, or hosting outdoor gatherings with friends and family. Surrounded by lush greenery, this serene retreat provides a tranquil escape from the hustle and bustle of everyday life. Additionally, the garage has been thoughtfully converted into a functional office space, offering the perfect environment for remote work, creative pursuits, or entrepreneurial endeavours. This rental property offers easy access to schools, Woodhurst Heights parks, shopping, dining, and major transportation routes, ensuring that you can enjoy a vibrant lifestyle with all the amenities at your fingertips. **** EXTRAS **** Tenant responsible for Electricity, heat, water and hot water tank rental (id:31327)
#712 -1195 The Queensway
Toronto, Ontario
Welcome to your dream condo living on The Queensway! This spacious 1 bed + den, 2 bath unit boasts modern design and convenient features like ensuite laundry. Enjoy open living spaces and a north-facing balcony perfect for relaxation. With easy access to Gardiner Expressway & 427, commuting downtown is a breeze. Plus, TTC, Sherway Gardens Mall, schools, parks, and dining options are all just steps away. Don't miss out on this ideal urban retreat! **** EXTRAS **** Indulge in luxury amenities: an outdoor rooftop terrace, a private event space with a kitchen and fireplace, a library/study with terrace access, and a fully equipped gym featuring the latest high-end training equipment (id:31327)
15 Pine Tree Cres
Brampton, Ontario
Prime West Side Peel Village 3 bedroom raised bungalow with separate entrance and plenty of parking. This home features 3+1 bedrooms, L-shaped Living/Dining rooms and family-sized kitchen with walk-out to deck. Fuly funished basement with above grade windows, large rec room, separate family foom, 1 bedroom, 4-piece bathroom plus utility room. (id:31327)
3438 Enniskillen Circ
Mississauga, Ontario
A Completely-Renovated Beautiful Bungalow Located In The Desirable Erindale Community. Tons $$$ Spent On High-End Interior Renovation, Electronic System, Plumbing Systems, Insulation Etc. This Home Sits On A Large, Private Lot, Allowing You to Create Your Own Beautiful Landscape. The House Boasts Two Separate Units of Equal Size. Total 6 Spacious Bedrooms, 5 Bathrooms, 2 kitchens, 2 Laundries. Main Flr Unit Features 3 Bedrooms & Open Concept Flr Plan. A Mix of Ceramic Tile & Luxury Vinyl H/W Flrs & Expansive Windows W/ An Abundance of Natural Light! The Modern Kitchen Fts A Lg Centre Island w/ Eng. Quartz Counters & S/S Appliances. The Sophisticated Primary Bdrm Fts A Stunning 5pc Ensuite While The Other 2 Lg Bdrms Share A 5pc Bath! The Sun-filled Legally-Registered Second Unit on Lower Level Boasts 3 Bedrooms, Above-Grade Windows, An Open Concept Flr Plan That Fts A Spacious Kitchen w/ Eng. Quartz Counters & S/S Appls. Direct Access To The Private Garden! Each Unit Equipped w/ In Suite Laundry! Two Units Can Be Rented Up To $7,500-$8,000. Huge Construction/Income Potential To Add Units Either On The Top Or On The Front (Drawing Is Available). Ideal for Large Families Or Family Looking For Additional Income! Great For Own Use or Investment Property. This Home Is Minutes Away From The Credit River And Erindale Park. A Quiet, Tucked Away Residential Street in Serene Area. Close To All The Amenities You Could Hope For Including Access To The Erindale Go Station. Don't Miss This Gem! **** EXTRAS **** Close to UofT Miss. Campus, Erindale Go Station, Erindale Park, SQ1, Major Hwys & More! Upgrades Inc: R60 blow in Attic Insulation, High Eff Heat Pump, & More in Attached Listing File (id:31327)
74 Shalom Way
Barrie, Ontario
Step into this captivating, fully finished bungalow nestled in the highly desired Painswick South area of Barrie. You'll be greeted by a well-structured Open Concept main level adorned with inviting hardwood floors with lofty ceilings, a charming L-shape kitchen plus a coffee corner that leads to a lovely walkout deck, and enjoy your morning coffee basking in the brilliant sunshine.The main floor boasts a luxurious prime bedroom featuring a serene 4-piece ensuite and a spacious bathtub for ultimate relaxation. Natural light graces a second bedroom, while upstairs, a full 3-piece bathroom adds convenience.Venture downstairs to discover an exceptional lower level offering a generous family room with slide glass doors, walk out to a shady stone patio and a quaint backyard. The large third bedroom boasts expansive windows, while the fourth room serves as a versatile bedroom/office space. A laundry/utility room and a convenient 3-piece bathroom. Noteworthy for its ENERGY STAR rating, plus many upgrades: roof, glass doors, garage doors in 2020, windows in 2022, and plush carpets in 2024 this ""TURN KEY"" home radiates modern comfort!With its warm ambiance, thoughtful layout, and unbeatable location, you'll find yourself in close proximity to environmental areas, local schools, parks, restaurants, shopping, and even local golf courses. This home won't linger on the market for long. Hurry, and make it yours before it's gone! (id:31327)
61 Shepherd Dr
Barrie, Ontario
Don't Miss This Immaculate $$1 Yr Old, $$ 4 Bed ROOM + 2.5 WASHROOM + 2 CAR GARRAGE Detached Home FOR RENT In ONE OF THE BEST DESIRED Southeast Barrie. AAA Location For Commuters And Close To Parks, Shopping, Dining, Library, Schools. Easy Access To Hwy 400. OPEN CONCEPT LAYOUT. Eat-In Kitchen. Living/Dining Combined. Mudroom Laundry W/Direct Access Into Home From Double Car Garage! landlord already installed the blinds and central air condition. **** EXTRAS **** 4 DOOR Fridge, Stove, Dishwasher, Rangehood, Washer, Dryer, All Electrical Light Fixtures, Window Blinds has been Installed Throughout. (id:31327)
195 Cranberry Lane
Aurora, Ontario
Welcome to your dream oasis in the heart of Aurora! Nestled in a highly coveted neighborhood, this luxurious 5-bedroom home stands proudly on a sprawling premium lot measuring 50x350 feet. Prepare to be captivated by its unparalleled charm and sophistication. Step inside to discover a masterpiece of modern living, where no detail has been spared. The main floor boasts exquisite hardwood flooring that adds warmth and elegance to every step. As you enter, a stunning office with French doors offers the perfect space for productivity or relaxation. Indulge your inner chef in the gourmet kitchen, equipped with high-end appliances and a large center island, ideal for culinary adventures and entertaining alike. Adjacent is the inviting family room, featuring a large glass sliding door that seamlessly connects indoor and outdoor living. Step onto the covered porch and behold your private backyard oasis, a tranquil retreat for enjoying serene moments or hosting lively gatherings. Retreat to the lavish primary bedroom, where a spacious walk-in closet and a luxurious 5-piece ensuite await, promising blissful moments of relaxation. Convenience meets practicality with an upstairs laundry room, ensuring effortless daily routines. With extra windows in the basement, natural sunlight floods the space, creating an inviting ambiance for future possibilities. Outside, marvel at the spectacular views of the picturesque walking trails and park, right from your doorstep. Highland Gate Central Park covers over 50 acres with open parkland, ponds, and wetlands. Discover 7.5 kilometers of trails for walking, jogging, or cycling. Find serenity at the meditation circle nestled within the park. This home is more than just a residence; it's a lifestyle statement, offering unparalleled comfort, luxury, and convenience. Don't miss the opportunity to make this custom, one-of-a-kind sanctuary your own. Welcome home to the epitome of modern living in Aurora! **** EXTRAS **** Everything in this home has been upgraded! The high end appliances, hardwood floor, every tile, 8F doors, staircase, smooth ceilings, pot lights, extra windows in the basement, coffered ceiling, huge premium lot. Over 350K in upgrades!!! (id:31327)
634 Gorham St
Newmarket, Ontario
Rare investment opportunity to own a charming detached house with a registered Accessory Dwelling Unit in the heart of downtown Newmarket. This property contains 2 beautifully renovated units and a very large detached garage on a premium extra large lot. One unit has 3 br /2 bath and another unit has 2+1 br /1 bath. Both units fully renovated and VACANT!! The detached garage can also be converted into a 3rd legal unit upon obtaining permits. 66'x165' lot with 2 separate driveways provide endless possibilities for this property. Each unit offers open concept kitchen with custom cabinets and Quartz counter tops, Stainless steel appliances, In-suite laundry, Outdoor Space and private driveway. Brand new roof and also driveway on the right side of the house was just paved. 2 Sump pumps. Just steps to restaurants and cafes on Main Street, Fairy Lake Park, Go Station and Southlake Hospital. Property is sold As-Is/Where Is. **** EXTRAS **** 2 Fridges, 2 Stoves, 2 Dishwashers, 2 Hood exhaust, 2 Washer/Dryer, 1 Furnace, 1 AC. 2 sump pumps. (id:31327)
6 Dietzman Crt
Richmond Hill, Ontario
Absolutely Stunnimg 4+3 Bdr Home, 5 Bathrm & Basement Appartment W Separate Enterance on a Cul-De-Sac Court in Prime OakRidges Neighbourhood W/ Only 8 Homes, No Side Walk on Interlocking driveway & walkway, Approx 5000 Sqft of living space, $$$ Spent on Recent Renovations Features Quality Upgrades Throughout, New Kitchen & Bathrooms, Smooth Ceilings, Hardwood On 1st & 2nd Floors. Granite Counter, Island, Custom Exhaust Hood To Match Cupboards, B/I Appliances.Window Seat & walkout To Patio. Pot Lights & Crown Moulding. 3 Walk-in Closets, 2 Separate Electrical box, 2 Separate Laundry Room, New Roof, Basement Features 3 bedrooms, New Kitchen W Quartz Counter S/S Appliances, Professionally Installed /Configured Theater Room. 2 Minutes Walk To Public & Catholic Schools. (id:31327)
8 Marriner Cres
Ajax, Ontario
Expansive Detached Residence Located in Northeast Ajax Featuring an Attached Garage. Generous Family Room Boasts a Cozy Fireplace and Abundant Natural Light. Airy Living and Dining Spaces. Stylish Kitchen Equipped with Stainless Steel Appliances. Second Floor Offers Ample Bedrooms, Including a Master Bedroom with Ensuite Washroom and Walk-In Closet. Nicely Landscaped with 9FT Ceilings. Tons of Closet Space and Storage Throughout. Conveniently Close to Schools, Parks, Amenities, and Recreational Facilities. Minutes to Highway 412 and 401. Bedrooms Will Be Painted Prior To Move In Date. **** EXTRAS **** Stainless Steel Fridge, Stove, Dishwasher. Window Coverings. Walk To Top Rated Schools.Steps To Numerous Shopping, Hwys 412, 401, 407, Go Station , Public Transit. (id:31327)
#101 -684 Warden Ave
Toronto, Ontario
Stunning 2 Bedroom plus Large Den Main Floor Suite with Massive Terrace Located on a Quiet Cul-De-Sac Overlooking Taylor Massey Creek. Extremely Sought after Floor Plan that Maximizes Square footage. Bright Open Concept With Walkout To Terrace. The Large Den Can Be Used for Multiple Purposes and Mini Kitchenette Can Be Easily Removed. Updated With All New Appliances and Washer and Dryer. The Entrance From The Patio Makes For Easy Loading of Groceries and Furniture Making This Condo Feel More Like a Townhouse. Only Without the Hassle of Lawn Maintenance and Snow Removal. No Elevator Needed or Steps Needed to Take! 2 Owned Underground Parking Spaces!! Great Outdoor Space! Perfect for 1st Time Home Buyers, Investors or For Downsizing. Located Just Steps Away From Subway and Shopping. Quiet and Clean Family Friendly Low Rise Building Conveniently Located Near All Amenities. Mins Away to Transit, Bus Stop, Shops and All Amenities. Doesn't Get More Central and Convenient Then This! Check Out Virtual Tour Video!! **** EXTRAS **** All Brand New Appliance: S/S Fridge, S/S Dishwasher, S/S Over the Range Microwave, S/S Stove, Stacked Washer/Dryer. All Electrical Light Fixtures , All Window Coverings. (id:31327)
45 Dearham Wood
Toronto, Ontario
Opportunity knocks in Guildwood! Offered at $799,000 it's the best value for a detached home in a fabulous neighborhood! Here is a chance to add your personal touches and make this a fantastic family home. Nestled on a 43x117 foot lot rests a 3 Bedroom and 2 Washroom Detached 3 level side split. The partially finished basement features an amazing fully soundproofed media/sound room. Play/ record or listen to your favorite music without disturbing the neighbors. Lower level also offers plenty of storage in a huge crawl space. Great large south facing fenced backyard garden with patio area. Walking distance to Guildwood Go Station, TTC transit, Fabulous Guild Inn Park Gardens, walking trails, schools, and shopping. Don't miss this! (id:31327)
#320 -195 Merton St
Toronto, Ontario
Welcome to this lovely home; meticulously kept by original owner; fabulous floor plan on bright and sunny south-east corner; every room overlooks beautiful greenery, trees and the popular belt line; large and spacious rooms making use of every inch of the floor plan; eat-in kitchen with breakfast area and huge walk-in pantry; living area has a walk-out to a large balcony in a tranquil setting; master has walk-in closet and 4-peice ensuite; tons of closets and storage space; locker; parking. 24-hour concierge desk; great amenities; minutes walk to Yonge St, subway, shops, restaurants; etc. (id:31327)
#334 -60 Homewood Ave
Toronto, Ontario
A fabulous 1+1 unit with an excellent layout featuring: ample cabinet and counter space in a beautifully updated kitchen with quartz counters, granite breakfast bar, and ceramic tile flooring; a sizable living/dining room area with a walkout to a private balcony that overlooks magnificent treetops; a generously sized bedroom with a large closet; and a sun-filled south facing den that can fit a queen bed. This condo is tucked away on a residential tree-lined street in a vibrant neighbourhood where you can walk to restaurants, cafes, shops, parks, groceries, TTC. Several common areas of the building were recently renovated. Heat, hydro, AC & water included in maintenance fees. **** EXTRAS **** Outstanding bldg amenities: Party Rm, Games Rm, Media Rm, Meeting Rm, Exercise Rm, Indoor Pool, Sauna, Squash, Racquet Ball, Basketball Courts, Outdoor Track & Tennis Court, Roof Top Patio w/ BBQ, Visitor Parking, Concierge & more! (id:31327)
#206 -50 Mccaul St
Toronto, Ontario
Lovely and Spacious 1 Bedroom + Den, 2 Bathroom Luxury Suite in the Highly Desirable ""Form"" By Tridel. Immaculate Laminate Flooring Throughout, Open Concept Living and Dining Areas, and a Modern Kitchen featuring Designer Cabinetry, Quartz Countertops, and Backsplash, along with Stainless Steel Built-In Appliances. The Primary Bedroom is generously sized and includes a full ensuite bath. This suite has it all! Enjoy a 100 Walk Score - just steps away from Toronto's finest dining, cafes, and shopping. Live at the heart of the action. No smoking or pets allowed. Includes 1 Locker and Parking. **** EXTRAS **** High Speed Internet Included, Partially Furnished (Bed Frame in Bedroom, TV Stand, Book Shelf, Sideboard/Buffet) (id:31327)
#1002 -17 Bathurst St
Toronto, Ontario
Attention Users & Investors, 698sqft+70sqft Balcony Lakefront Condos; One Of Hallmark Buildings At Toronto's Waterfront On Lakeshore. This Panoramic Lakeview Sun-Filled Condo Can Be Used As 2+Den Layout With The Gorgeous Sunroom As 2nd Bedroom. Modern Luxurious Finishes Throughout; Open Concept Kitchen Features High End Appliances & Quartz Counters. Beautiful Marble Bathroom! Over 23,000Sf Of Hotel Style Amenities. The Lakeshore Rises Above The Iconic 50,000Sf Loblaws Flagship Store & 87,000Sf Of Lifestyle Retails. Steps To Waterfront, Ttc, Shops, Restaurants and many more! **** EXTRAS **** Built-In Appliances: Fridge, Cooktop, Oven, Range Hood, Dishwasher, Microwave; Washer & Dryer; Kitchen Marble Backsplash & Quartz Counter; Marble Flooring & Tiles Throughout Bathrooms (id:31327)
#4 -34 Yorkminster Rd
Toronto, Ontario
Yo yo Yorkminster! This spectacular, spacious townhouse located in one of the most prestigious neighbourhoods in Toronto, surrounded by multi-million dollar mansions and with access to top schools, parks, restuarants and shopping is a wonderful, clean & bright 3 level townhouse absolutely perfect for your family, a downsizer, first-time buyer or savvy investor. Freshly scraped smooth ceilings on the main floor with large windows flooding natural light in, 2 large bedrooms, 2 full bathrooms, gas fireplace, jetted soaker, storage space, parking and incredible accessibility, this rare end unit will truly feel like home. With a large outdoor front entrance and patio, you can relax in the glorious mature-treed surrounding. The den can be used as a 3rd bedroom and has a separate entrance. **** EXTRAS **** Stacked laundry in the utility room, gas fireplace, storage, underground parking, patio. (id:31327)
2 Ipswich Cres
Toronto, Ontario
Come and see this wonderful, well maintained, and charming 4 + 1 Bedroom Semi in this sought after Pleasant View Community. This large lot is well suited for a growing family with lots of options for a multi-family arrangement with a separate entrance. Spacious Living & Dining Room's with Bay Window bringing in Light and a wonderful garden view. Bright eat-in kitchen boasts a quartz counter, matching Island breakfast bar, and upgraded kitchen cabinets. Four spacious bedrooms and spacious closets on the second floor with an additional bedroom and Home Office in Basement. Finished basement also has a large Recreation room, Upgraded 3 piece bathroom, and a combined Lau ndry/Workroom/Furnace Room. Walking distance to Brian Public School(French Immersion) and close to all public transit routes(Steps to future LRT). Easy access to 401/DVP/Donmills as well as Don Mills Subway station. Close to Fairview Mall, Restarants, Community Centre, Supermarkets, Parks, and Hospitals. **** EXTRAS **** New Sliding Door to Garden Installed in 2024; SKW chargepoint Level 2 electric Car Charger(2017); 2 Garden Sheds (id:31327)
23 Redford Rd
London, Ontario
NEWLY EXTENDED AND RENOVATED! This late 60's bungalow got a complete makeover including a generous extension! Located in desirable North London's Uplands neighbourhood, on a large lot surrounded by mature trees. Enter through the front door into the bright and expansive open concept main level with soaring 9' ceilings. The main level is perfect for entertaining featuring great room with 60'' linear gas fireplace; dining room with 2 wine fridges, custom buffet, cabinets and display shelving; generous kitchen with custom cabinetry, dual fuel 48'' range, built in fridge, textured granite countertops, island with breakfast bar, large hidden pantry and sliding door access to the private backyard with interlock patio and BBQ gas line; main floor laundry room with sink and custom cabinetry; mud room with custom cabinetry and cubbies; convenient 2-piece powder room; Primary suite with walk-in closet and 5-piece ensuite with luxurious stand alone tub, double sinks and tiled shower with glass enclosure; and two bedrooms sharing a Jack and Jill bathroom. The fully finished lower level boasts 2 additional bedrooms, full bathroom, recreation room and workout/playroom/theatre room all accessible by separate entrance from the garage. Enjoy your morning coffee on your private deck off the primary suite, on the quiet rear patio, or on the generous front porch overlooking the treelined neighbourhood. Loaded with premium materials: hardwood flooring throughout main level, over $78k in Del Piore Cabinetry, elegant gold fixtures throughout, interlock driveway, pathway and rear patio, upgraded stone front facade, 3 exterior sides in stucco, pot lights throughout, and more! You cant miss out on this amazing opportunity to have a fully updated home in beautiful Uplands. Roof, Plumbing, Electrical, Sump Pump, Interior/Exterior finishes, Well, Septic all 2023. (id:31327)
#1104 -25 Holly St
Toronto, Ontario
Brand New Spacious One Bdrm Plus One Suite in Luxury Plaza Midtown Residence, A Prestigious Condos In One Of BestNeighborhoods In Midtown. Huge Windows Filling The Suite With Nature Light With East Facing View. Modern Kitchen With StainlessSteel Appliances & Quartz Countertop. Just A Short Walk Away: Lablaws, Farm Boy, Eglington TTC, Crosstown Stations And More **** EXTRAS **** Fridge, Stove, Range Hood/Microwave, Dishwasher, Washer, Dryer, All Existing Light Fixtures. (id:31327)
#main -809 Queen St E
Toronto, Ontario
Experience the modern living in this meticulously maintained main floor and second-floor rental. Step into the main floor, where contemporary design meets functionality. The spacious layout offers versatility, with ample natural light streaming through large windows, creating an inviting ambiance. The open concept kitchen boasts sleek appliances, perfect for culinary enthusiasts, while the adjoining living area provides a cozy retreat for relaxation or entertaining guests. Access to the second floor and. Discover generously sized bedrooms, each offering privacy and comfort. The master suite features a private ensuite bathroom and abundant closet space. Additional bedrooms are equally well-appointed, ideal for family members or guests. Outside, enjoy the convenience of a private backyard. With its prime location in a desirable neighborhood, close to amenities and transportation, this rental offers the ultimate in convenience and style. Don't miss the opportunity to make this your new home sweet home."" **** EXTRAS **** parking is $150 for 2 parking spots; tenant pay 50 percent cold water shared (id:31327)
109 Port Arthur Cres
Richmond Hill, Ontario
Gorgeous 4 Bedroom Home In A Dresiable Neighbourhood Of Jefferson. Nestled On A Quiet And Child Friendly Street, Bright & Spacious RmsThroughout! No Sidewalks, Great Layout, Lots Of Upgrades, Hardward Floors On Main Floor, Modern Kitchen W/ Granite Counters, Spacious 4Bedroom. High Ranking Rchimond Hill High School, Prestigious Holy Trinity School. Close To 404, Shopping And Restaurants. **** EXTRAS **** Include: Fridge, Stove, Washer, Dryer, Dishwasher, Exhaust Fan, Cac, Window Coverings, Light Fixtures. (id:31327)
67 Laurier Ave
Richmond Hill, Ontario
*Welcome To This Exquisite Home Nestled Within A Family-Friendly Neighborhood*Boasting Four Bedrooms And A Spacious Eat-In Kitchen*The Main Floor Has An Open Layout With Plenty Of Sunlight Coming In Through South-Facing Windows.*This Residence Is Perfectly Situated In The Heart Of Richmond Hill*Located On A Tranquil, Child-Safe Street*It Offers Easy Access To A Community Park And Is Just A Short Drive Away From Shopping Destinations, Top-Rated Schools, And All The Amenities That the Esteemed Oak Ridges Community Has to Offer*Photos To Be Uploaded* (id:31327)
243 Murray Dr
Aurora, Ontario
Rarely offered 91 ft Frontage, Fully remodeled large Exec 4 Bdrm Home with 3 bed, 2 bath sep. LEGAL income basement apart. with side entry. Located in Prestigious Aurora Highlands! Engineer Hwd Floor Thru/O, A dream Timber framed sunroom! New Kitchen with Quartz counter top, back splash and breakfast bar, huge Living/Dining combined with a bay window overlooking deck & WB Fireplace. Over 50 Pot lights Thru/O, Brkfst Area & W/O To Sun Rm! Main Flr Laundry. Spacious Master bed. W/ W/I Closet, 4 Pc Ensuite & Sep. Office O/L'ing Ravine! An in law suit Bsmt in the main house. Great home for investment or growing family. Walking distance to Yonge street with all amenities of life! Walking trail and ravine development A High Ranking Schools and many more .. 2d basement was built last year by permit ,a legal apartment, priced to sell! A must see! **** EXTRAS **** A huge private and government under going project ""Aurora Highland Gate Redevelopment"" is going to make a world class community.. park ..upgrading the neighborhood and it's in the last phases for more info please refer to Aurora.ca (id:31327)
251 Jennings Crescent
Oakville, Ontario
Welcome to 251 Jennings - Located on arguably the best street in Bronte Village sits an opportunity to build the home of your dreams. Quiet location across from Jennings Crescent Park this 150’ deep 7,500 sq. ft lot will allow a new custom build of up to 3,275 sq. ft. Detailed architectural plans by “Hicks Design Studio”, Construction drawings, Topographical Survey, Mechanical Drawings and Arborist Report Included with the sale. Not ready to build today? The existing 4+1-bedroom home is larger than it looks. House is currently tenanted and while it needs some TLC it is a fantastic option to renovate and an excellent investment opportunity to live in a high demand neighbourhood! Walking distance to all Bronte has to offer including restaurants, shopping, great schools and the waterfront harbour and park. Short drive to Bronte GO and QEW (id:31327)
251 Jennings Cres
Oakville, Ontario
Welcome to 251 Jennings - Located on arguably the best street in Bronte Village sits an opportunity to build the home of your dreams. Quiet location across from Jennings Crescent Park this 150 deep 7,500 sq. ft lot will allow a new custom build of up to 3,275 sq. ft. Detailed architectural plans by Hicks Design Studio, Construction drawings, Topographical Survey, Mechanical Drawings and Arborist Report Included. Not ready to build today? The existing 4+1-bedroom home is larger than it looks. House is currently tenanted and while it needs some TLC it is a fantastic option to renovate and an excellent investment opportunity to live in a high demand neighbourhood! Walking distance to all Bronte has to offer including restaurants, shopping, great schools and the waterfront harbour and park. Short drive to Bronte GO and QEW (id:31327)
232 Niagara Tr
Halton Hills, Ontario
Don't miss 232 Niagara Trail - a beautiful property full of opportunity. This expansive premium pie-shaped lot offers the perfect setting for a pool, gazebo, and more in the backyard. Complete with a gas hookup for BBQs, and enhancing your entertainment possibilities making this home the perfect fit if you cherish beautiful gardens and envision your own tranquil oasis. Parking is a non issue as this home features a 2-car garage with extra height for a hoist, a 4-car driveway, and side parking - bringing the total to 7 parking spots. Inside the home features 5 bedrooms, 5 bathrooms, and over 3,200 sqft, plus an additional 1,500+ square foot open basement ready for customization. Additionally, the home includes 2 separate entrances, which could potentially accommodate additional legal accessory apartments. The interior is adorned with hardwood floors, a distinctive 2-way fireplace, and high ceilings10 feet on the main floor & 9 feet upstairs. The gourmet kitchen is equipped w/ stainless steel appliances, including an induction cooktop with an integrated oven and air fryer, ample pantry, and cabinet space. Strategically located within walking distance to excellent schools, parks, and essential amenities, and just minutes from downtown Georgetown. Easily accessible to Highways 407 and 401, close to recreational centers and plenty of green spaces, this home combines luxury with convenience. Its not just a spacious family home in a desirable area its a significant upgrade to your lifestyle. *Sellers willing to accept conditional sale of Purchaser Home **** EXTRAS **** S/S Fridge, S/S Induction Stove (2023), S/S Exhaust, S/S Dishwasher, Washer, Dryer (2023), 2 GDO's (w/openers), builder HRV, Cent. Vac.(w/acces),Water Softener Sys, Furnace & A/C, All ELF's, All chattels, ""AS IS & WHERE IS. All W/Covering (id:31327)
94 Vaubois Pl
London, Ontario
Attn Buyers ! Today is your lucky day.. Check out this spacious 4 level backsplit with large lot on quiet dead end kids friendly street. Featuring 3 bedrooms, 2 Full bathrooms, formal living and dining rooms with large eat-in kitchen which You will fall in love with. Spent 30k on this custom Kitchen & wifi enabled S/S appliances 2022) Shingles 2019. A 2 car garage with remote garage opener and double driveway will provide all the parking necessary.Central vacuum & Side entrance for backyard. 5 mins drive to Walmart, Canadian tire, grocery, school. Easy access to 401. **** EXTRAS **** Legal Description: PARCEL 25-1, SECTION M208 LOT 25, PLAN 33M208, SUBJECT TO LT 165049. (id:31327)
371 Bronte Street S Unit# 94
Milton, Ontario
Welcome to this impeccably renovated end unit townhome, boasting a brand-new finished basement! This spacious home has been freshly painted and offers an amazing layout with 3 large bedrooms and 3 bathrooms. Upon entry, you'll be greeted by a generously sized foyer featuring a convenient powder room and closet. The second level unveils a spacious living room adorned with hardwood flooring, pot lights, and a walk-out to the backyard, perfect for relaxing or entertaining. The separate dining room is equally impressive with hardwood flooring, pot lights, and a pass-thru to the newly renovated kitchen. The kitchen is a chef's dream, showcasing new cabinets, stainless steel appliances, and a generously sized breakfast area. The primary bedroom is a retreat with its own 2-piece ensuite, while two other spacious bedrooms and a 4-piece bathroom complete the upper level. This family-friendly complex offers a playground and basketball court for outdoor enjoyment. Conveniently located steps away from Larose Plaza and transit, this home is also within walking distance to trails, parks, schools, the hospital, and downtown. For nature enthusiasts, Halton Conservation Parks are a short drive away, with easy access to Highways 401 and 407 for seamless commuting. (id:31327)
#94 -371 Bronte St S
Milton, Ontario
Welcome to this impeccably renovated end unit townhome, boasting a brand-new finished basement! This spacious home has been freshly painted and offers an amazing layout with 3 large bedrooms and 3 bathrooms. Upon entry, you'll be greeted by a generously sized foyer featuring a convenient powder room and closet. The second level unveils a spacious living room adorned with new flooring, pot lights, and a walk-out to the backyard, perfect for relaxing or entertaining. The separate dining room is equally impressive with new flooring, pot lights, and a pass-thru to the newly renovated kitchen. The kitchen is a chef's dream, showcasing new cabinets, stainless steel appliances, and a generously sized breakfast area.The primary bedroom is a retreat with its own 2-piece ensuite, while two other spacious bedrooms and a 4-piece bathroom complete the upper level.This family-friendly complex offers a playground and basketball court for outdoor enjoyment. Conveniently located steps away from Larose Plaza and transit, this home is also within walking distance to trails, parks, schools, the hospital, and downtown. For nature enthusiasts, Halton Conservation Parks are a short drive away, with easy access to Highways 401 and 407 for seamless commuting. (id:31327)
1581 Concession 2 Road
Niagara-On-The-Lake, Ontario
A meticulously cared-for farmhouse sits amongst blossoming sweet peach and nectarine trees. At over 2,400 sq.ft, minutes from the romance of the historic old town of Niagara on the Lake, it is poised for renovation, addition, or new build to suit. Available for the first time in 60 years, the building envelope offers the potential for a 4,000+ sq. ft estate home, anchored by the pristine countryside, lush surrounding vineyards and privileged ownership of a private 20+ acre well-maintained orchards, currently leased to a reputable, sustainability-minded grower, providing orchard maintenance and additional income. There are additional value considerations for the overall 22.6-acre estate in the unique Niagara microclimate, such as two-road access, separated residential and agricultural uses, a breathtaking large barn with hand-hewn beams from the mid-1800s, exceptionally fertile clay/sandy loam mixed soil, the Harrison irrigation/drainage creek running through it and ideal for growing vineyards as well. Strong potential for restoration and a complementary combination of future uses such as an estate winery, port/wine production, distillery, a destination wedding venue, a bed-or-breakfast, or sustainable 'local farm to table' upscale market. With its prized location and exceptional features, this property is a rare find in the Niagara Region and is poised to be a fantastic family estate of significance for a savvy buyer. (id:31327)
1062 Denton Dr
Cobourg, Ontario
Beautiful Bright Sun-Filled Brand-New Home with Walk Out Basement. Open Concept and Modern design with 9 Foot ceilings on the Main Floor. Gourmet kitchen with Granite countertop . high-end Stainless-Steel Appliances . Dishwasher. washing machine and dryer . Access to a double Garage door through mud room. 4 Spacious Bedrooms , washrooms with Granite countertops . Great property, for a Growing Family. close to Hwy 401 & Rail Station, Hospital, Beach. **** EXTRAS **** Enjoy peaceful strolls amidst nature with a park nearby. Close to HWY 401, Cobourg Beach, Port Hope, Oshawa. (id:31327)
#27 -77 Linwell Rd
St. Catharines, Ontario
Beautiful Updated three-bedroom townhome in the North End of St. Catharines, offers a spacious and inviting open-concept living area on the main level, perfect for entertaining guests, pot lights, a powder room by the entrance, modern kitchen with lots of storage and counter space. The second level features three generously sized bedrooms and a full bathroom. The finished basement offers additional living space, as well as ample storage and laundry room. An assigned parking spot conveniently located near the home is also included. Near amenities and only a few minutes from the QEW. (id:31327)
6451 Murray St
Niagara Falls, Ontario
OFFERS WILL BE REVIEWED ON MAY 17, 2024. Introducing a brand-new, custom-built two-story home tailored for multi-generational families and savvy investors. Situated near key tourist attractions like Lundy's Lane and Falls View, this spacious residence offers over 3700 sqft of living space. Modern accents include white oak hardwood floors, quartz countertops, pendant lighting, oversized porcelain tiles, and black stainless-steel appliances. With 9ft ceilings on the main floor, the home feels airy and open. The primary suite features a luxurious ensuite and walk-in closet. The unfinished basement features a separate entrance, plumbing rough in already completed and holds potential for additional living space, while practical features like an on-demand hot water heater and sump pump enhance convenience. Outside, a freshly sodded backyard is enclosed by an eight-foot privacy fence. (id:31327)
#508 -73 Arthur St
Guelph, Ontario
Welcome To The Metalworks Condos In The Heart Of Downtown Guelph! This Newer Unit Features Modern Finishes, Beautiful Balcony, Ensuite Laundry And More. Amenities Include: Gym, Party Room, Library, Outdoor Gas Bbq, Firepit, Guest Suites And Much More All While Having The River As Your Backyard. Includes Use Of 1 Underground Parking And 1 Heated Locker. **** EXTRAS **** Rental Package MUST Include: Rental Application, Employment Letter & 2 Recent Pay Stubs, Employment & Personal References, EQUIFAX Full Recent Credit Report. No Smoking. No Pets Please. (id:31327)

