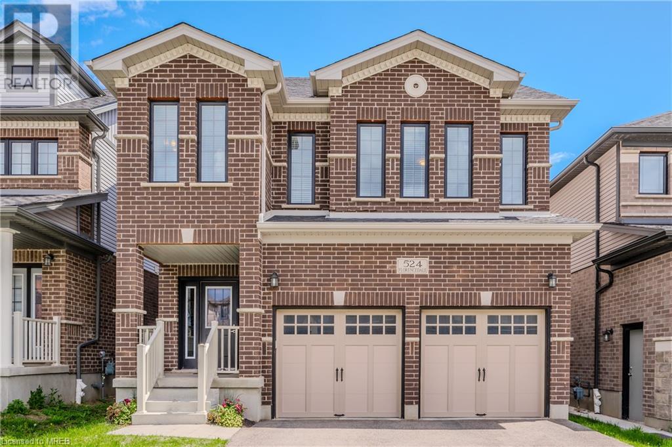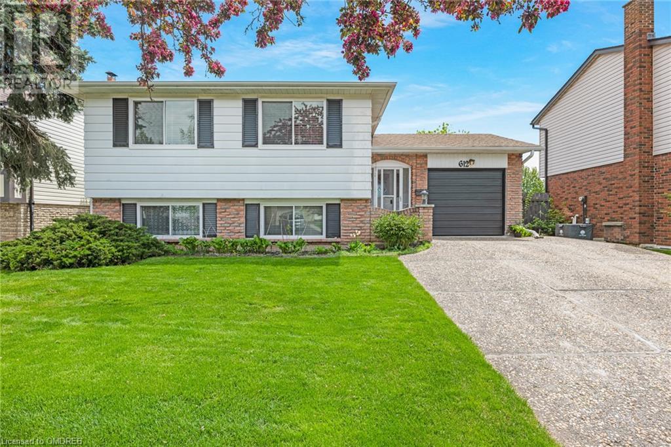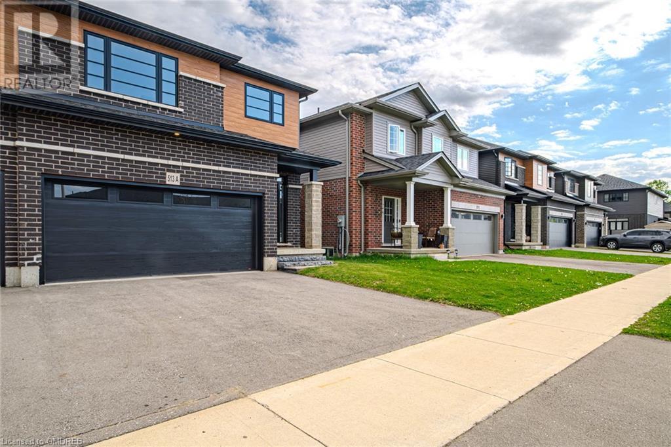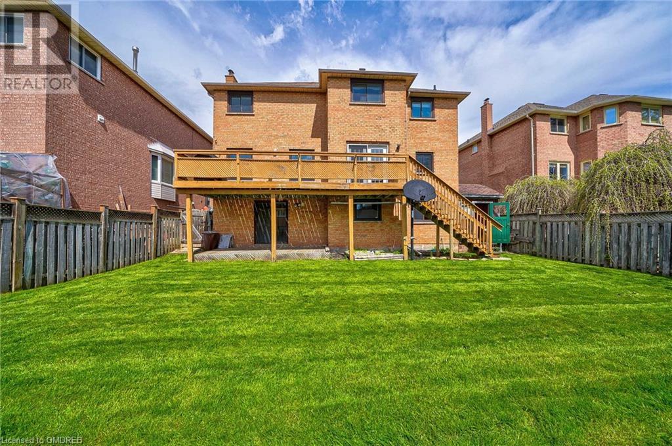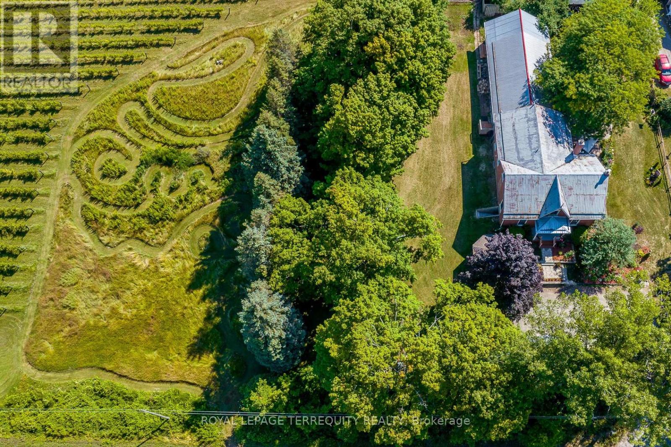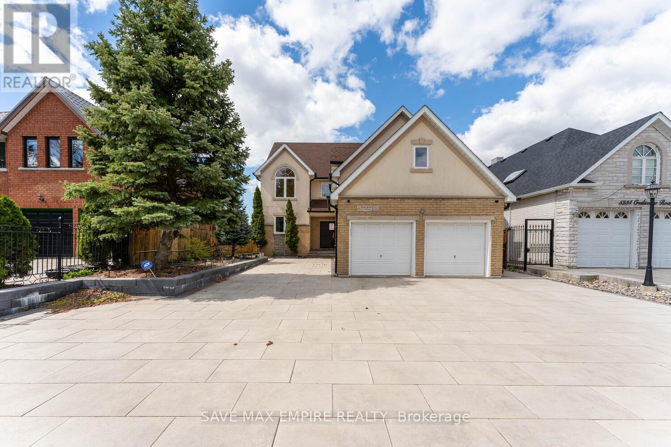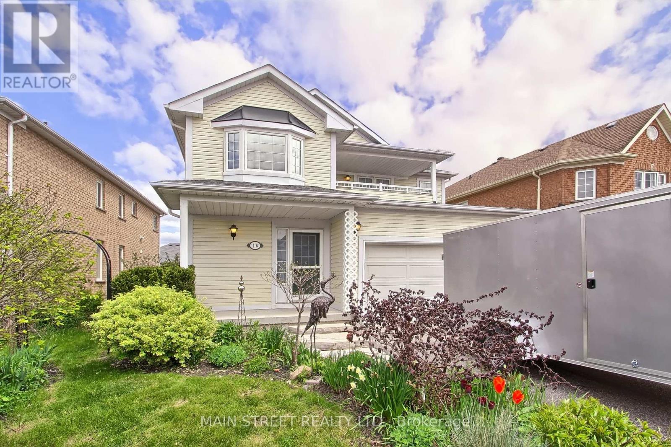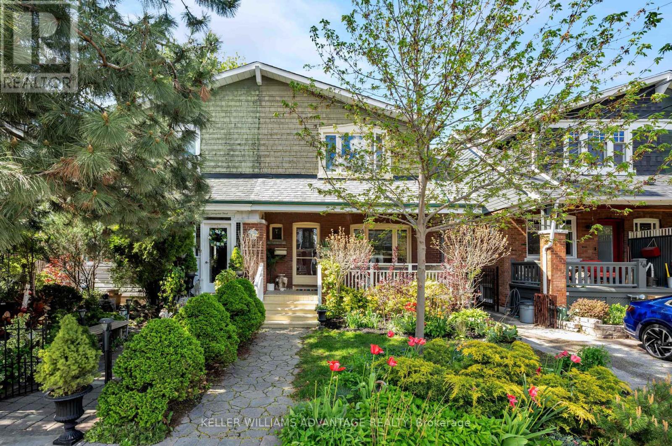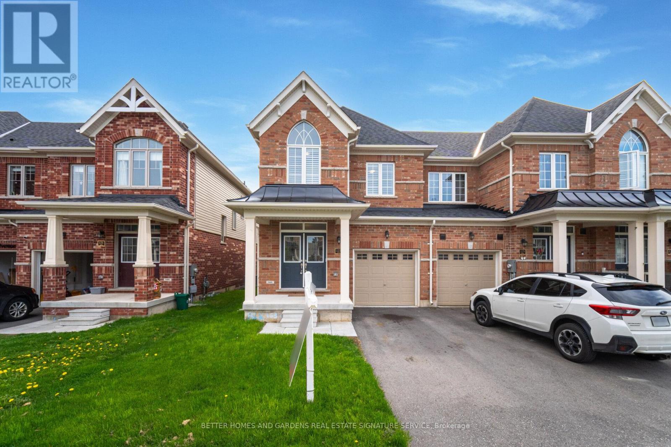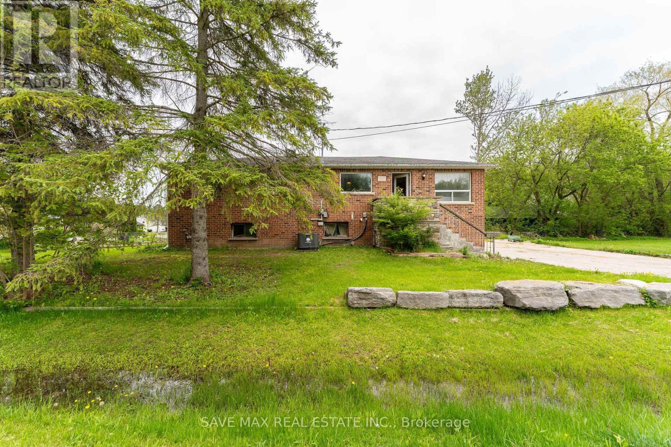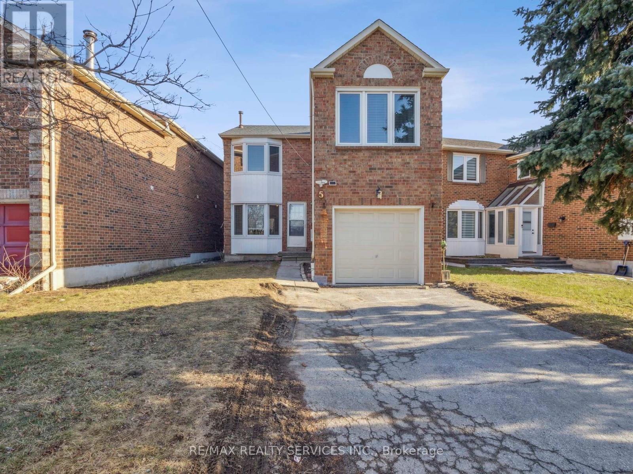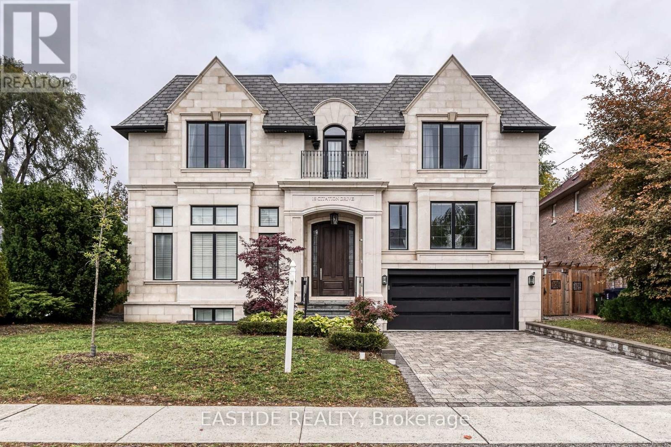524 Florencedale Cres Crescent
Kitchener, Ontario
Welcome to your dream home at the heart of Kitchener's sought-after Huron Park neighborhood. This meticulously maintained Detached property beckons with over 3600sqft of finished living space, boasting 5 bedrooms, 3 1/2 baths, and a Finished Rough-In basement. Step inside to discover a Chef's Kitchen that will inspire your culinary endeavors, featuring S/S Appliances, Quartz Countertops, and a Walk-In Pantry. The adjacent great room, warmed by a Napoleon Gas Fireplace, invites you to unwind and create lasting memories with loved ones. Luxury abounds with 9 ft Main Floor Ceilings, Ceramic Tile Flooring in key areas, and Hardwood Flooring adding an elegant touch to the great room, kitchen, and dining room. Escape to the outdoors through the Walkout to the Deck and Fenced Yard, where summer gatherings and al fresco dining await. Upstairs, retreat to the tranquility of the Master Bedroom, complete with a Spacious Walk-In Closet and a luxurious 5-Pc Ensuite. The generously sized 2nd Bedroom also offers a W/I Closet and a 4-Pc Ensuite, while a Separate 4-Pc Bathroom is conveniently located in the hallway. Nestled in a quiet enclave, this home offers the perfect balance of Luxury and Convenience, with Schools, Parks, and Shopping just moments away. Don't miss your chance to call this home—schedule your showing today! (id:31327)
612 Laural Drive
Burlington, Ontario
Welcome to 612 Laural Drive, where comfort meets convenience, this impeccably maintained Raised Detached Bungalow that Backs onto Nelson Park, provides a serene retreat while being within easy reach of various amenities such as the nearby Baseball Field, Tennis Courts, and Nelson Swimming Pool. Boasting 3 bedrooms and 2 full bathrooms, this home offers meticulous upkeep and modern functionality throughout. Inside, the kitchen boasts a gas line to your stainless steel stove, along with stainless steel appliances including a fridge, stove, and hood range. With its great neighbors and central proximity to all amenities, this home offers the perfect blend of comfort and convenience. Situated on a large lot measuring 50 x 120 ft, this home offers ample outdoor space with its backing onto greenspace. Notable features include a stamped concrete driveway & recently updated 2023 k,o9Furnace, AC, and Premier humidifier. Other updates include 2021 Award windows & all Venetian blinds, Asphalt shingle Roof & Eaves in 2012, ensuring modern functionality and peace of mind for years to come. Shopping options are conveniently located just a brief 10-minute walk away at Appleby Village Plaza, with the Appleby GO station a quick 5-minute drive for commuters. Situated only a 5-minute drive to the Appleby GO Train & easy access to the QEW, making downtown Toronto just a short commute away. Enjoy leisurely strolls to Paletta Lakefront Park, and relish in the proximity to all amenities including schools, banks, walk-in clinics, shopping, and waterfront activities. Perfect for downsizers or young families looking to move closer to great schools, this home is ready for your personal touches. (id:31327)
513 A Grey Street Unit# A
Brantford, Ontario
Winzen Homes, luxurious living at its finest in this last model home available direct from the builder! Nestled on a premium lot, this sophisticated two-story Executive-style Semi-Detached home boasts over 1900 square feet of meticulously crafted living space. With over $70,000 in premium extras and upgrades, this residence epitomizes elegance and modern comfort. Distinguished by the builder's modern elevation package, this home showcases premium exterior finishes with brick and stone accents and an interior upgraded trim package, setting a distinguished tone from the moment you arrive. Step inside to discover a main floor that exudes sophistication with its 9-foot ceilings, illuminating pot lighting, and sleek engineered hardwood flooring that flows seamlessly throughout. The living space is thoughtfully finished, ensuring both style and convenience at your fingertips. The heart of this home lies in its upgraded kitchen, where culinary dreams come to life amidst white shaker cabinetry, quartz countertops, and a tiled backsplash that adds contemporary flair. Equipped with stainless steel appliances, pots/pans drawer, under-mount sink, generous island with waterfall counter and seating for 3 provide both functionality and elegance. Ascend the hardwood stairs to discover 3 large bedrooms, including a luxurious principal bedroom retreat complete with oversized walk-in closet and private 4-piece ensuite featuring stone counters. Enjoy the convenience of bedroom level laundry with built-in cabinetry for added organization and ease. Double car garage and double wide driveway with bonus on-street parking. Steps to parks, school, community centre, soccer and baseball fields with transit at the front door. Don't miss your chance to call this exquisite residence your own – schedule your private showing today! (id:31327)
1348 Pilgrims Way
Oakville, Ontario
April showers bring may flowers Mayflowers bring pilgrims. Welcome to 1348 Pilgrims Way in the fabulous Glen Abbey neighborhood! This meticulously maintained executive home features 4+1 bedrooms and sits on a prime pie-shaped lot with a 55-foot wide backyard. The uncompromising floor plan offers over 4500 sq. ft. of upgraded living space. As you approach, an interlocked walkway leads you to the main entrance. Inside, the sunken living room features a picturesque window overlooking the front garden, while the formal dining room provides an elegant space for entertaining. The upgraded open-concept kitchen (2018) is a chef's dream, equipped with stainless steel appliances, quartz countertops, and a large breakfast island fitted with wine rack. The family room, complete with a gas fireplace, is perfect for cozy evenings. Working from home is a breeze with the main floor office, and the convenience of main floor laundry adds to the home's functionality. The powder room was also upgraded in 2018. Heading upstairs, an oakwood staircase leads to the second floor. The master bedroom is a luxurious retreat with a walk-in closet and a heavily renovated 5-piece ensuite featuring a stand shower, soaking tub, and upgraded vanity. Each spacious bedroom on this level has its own closet, and hardwood flooring runs throughout. The rarely found, recently finished walkout basement (2018) adds nearly 1600 sq. ft. of finished space to the home. It includes a bedroom, a recreation area, and a wet bar, making it ideal for entertaining or as a potential source of rental income. Pot lights fixtures enhance the basement's appeal. The house is surrounded by Parks, Trails, Streams, and close proximity to Pilgrim Wood P.S. Abbey Park H.S. It is a true Gem In the City! (id:31327)
341 Covert Hill Road
Alnwick/haldimand, Ontario
Set On 1+Acre Of Mature Landscaping And Gardens, With Stunning Views Of The Surrounding Hills And Vineyard, This Century Brick Farmhouse Has Been Updated Throughout. Stunning Authentic Wood Trim And Details, Ample Natural Light From Large Windows. Large Common Rooms And Outdoor Gathering Areas, 2 Separate Primary Suites With Ensuite Baths. Additional 3 Spacious Guest Bedrooms. Main Floor Laundry Room And Storage For Pantry, Wine Cellar, Collectibles Display Or Library Round Up This Accessible And Functional Floorplan. Excellent Property To Expand Your Craft While Enjoying A Luxe Country Homestead. Ideal For Artists, Educators, Professional Crafts, Food And Beverage Businesses. **** EXTRAS **** Must See More Info/Photos For Immersive Virtual Tour, Floorplan, Video, Interior, Exterior And Drone Photography. Don't Miss This Opportunity To Own A Home With Bnb Potential, A Short Drive To Warkworth, Easy Commute To Cobourg, Gta. (id:31327)
5230 Creditview Road
Mississauga, Ontario
Custom 3500 plus square foot home, gracing a sprawling 182-foot deep lot, nestled amidst wooded conservation in the highly sought-after East Credit locale. This abode exudes an airy open-concept main floor, showcasing a commodious office and work area seamlessly converted into a main floor in-law suite, complete with a full washroom and separate entrance. With 4 bedrooms and a generously proportioned second-floor loft-style family room, there's ample space for every member of the household. Noteworthy features include a striking upgraded stoned driveway and an oversized garage offering parking for over 12 vehicles, ideal for accommodating a small business and curbing commuting expenses. The fully finished basement adds allure with a second kitchen, 2 bedrooms, are creational room, a washroom, and abundant storage space in the cold room shelving. Built in Fridge, Oven and microwave, dishwasher, and gas cooktop, alongside premium amenities like a built-in pantry, spice rack, and more. **** EXTRAS **** Smooth ceilings, vaulted ceiling, hardwood floors, pot lights, crown mouldings, and expansive windows further illuminate the inside of the house (id:31327)
16 Hirst Avenue
Georgina, Ontario
Bright & Spacious Multi-Family Home Ready at Your Service! 3+1 Bedrooms, 4 Baths, 2 Kitchens, 2 Laundry Rooms & Separate Entrances! Main Floor Features: Hardwood Throughout, Separate Living, Dining & Family Rooms! Large Family Room Overlooks Kitchen w/ Corner Gas Fireplace, Family Size Eat-In Kitchen w/ Upgraded Appliances & Walk-Out to Oversized Main Floor Deck. 2nd Floor Features: Bonus Den/Office, Laundry Room, Large Bedrooms & Covered Balcony Overlooking Front Yard. Primary Bedroom Features: Massive Walk-In Closet & 5Pc. Ensuite w/ Corner Jacuzzi Soaker Tub. Basement Features: Separate Laundry, 2 Separate Entrances, 3pc Bath, Large Bedroom w/ Walk-In Closet, Eat-In Kitchen w/ Walk-out to Backyard and Spacious 2nd Family w/ Corner Gas Fireplace. Located On Very Quiet Street Only Steps to School, Parks, Walking Trail & More. Minutes to HWY 404, Lake, MURC, Shopping, Restaurants, Transit & Much More! **** EXTRAS **** New Energy Efficient Furnace & A/C (2023), New Shingles (2017) (id:31327)
68 Springdale Boulevard
Toronto, Ontario
It's Springtime On Springdale! Beautiful East York WIIIIDE Semi On A Quiet Street, Just Steps From The Danforth. The Ground Floor Features An Opened Up Kitchen/Dinning Area, A Practical Mudroom, Large Windows And Plenty Of Original Charm. Upstairs There Are Three Spacious Bedrooms And A Full Bathroom. Primary Bedroom Featuring A Huge Wall-To-Wall Closet. Finished Basement With A Second Full Bathroom. Outside Showcases An Incredible Deck With A Large Detached Garage And A Secondary Relax Area That Will Make You Feel You Are At The Cottage. Don't Miss Out On This Enchanting Home! **** EXTRAS **** Steps To The Danforth And Coxwell Subway Station. Short Drive To Downtown. Close To Monarch Park & Dieppe Park And Access To The DVP. Great Schools Nearby - McGregor PS, Monarch Park Collegiate, St Brigid, La Mosaique. (id:31327)
123 Taylor Avenue
Guelph/eramosa, Ontario
One of the largest models, 1911 square footage as per MPAC, Freehold only 4 yrs new this beautiful open concept home offers smooth ceilings, stainless steel appliances, granite countertops, spotlights, and iron railing, 3 spacious bedrooms with a master ensuite. Located right next to Rockmosa Park with tons of activities like rock climbing, Skateboarding, Tennis, Soccer, Baseball a Splashpad and so much more! steps a way from Sacred Heart Elementary School (Grades JK-8). 15 Min To University Of Guelph & Stone Rd Mall, Short Drive To Halton Hills & Blue Springs Golf Club. 25 Min To Milton & Toronto Premium Outlets, Under 30 Min To Georgetown, Caledon & Brampton. 45 Min To Kitchener/Waterloo, Well Connected To Hwy 401 & Hwy 7 (id:31327)
1101 Corner Avenue
Innisfil, Ontario
Welcome to 1101 Corner Ave a cozy two bedroom home that is situated on a large double corner lot with dimensions of 65.52 ft x 211.70 ft x 91.81 ft x 210.06 ft. The lot has two artesian wells, a rare find! Plenty of potential to build another dwelling on the property. This property is steps away from Lake Simcoe, nestled in the family community of Lefroy in a friendly sought after neighbourhood. Features include a large open style kitchen with 7 built in top of the line appliances. New furnace and A/C in 2023, windows replaced in 2018, New roof in 2018. Opportunity awaits for the buyer of this home! **** EXTRAS **** 2500 owning on the A/C unit. The furnace and A/C unit are still under warranty. Hot water tank is a rental and about 30 dollars a month. (id:31327)
5 New Forest Square N
Toronto, Ontario
Welcome to the prestigious Steeles community of Scarborough/Toronto, where this spacious and breathtaking 4-bedroom detached home awaits you. Offering an extraordinary living experience, this property is brimming with potential and exudes a sense of pride of ownership that must be seen to be believed. Positioned within a highly acclaimed school zone featuring Kennedy PS & Dr. Norman Bethune Collegiate Institute, educational excellence is at your doorstep. Enjoy the convenience of being steps away from a bus stop and park, granting effortless access to Pacific and China Mall, a variety of restaurants, a medical center, supermarkets, and both TTC and Go Train stations. Don't miss out on this exceptional opportunity to immerse yourself in the vibrant ambiance of Steeles, Toronto's most sought-after district. New Roof (2023) **** EXTRAS **** Washer, Dryer, S/S fridge, Stove , all Existing Light Fixtures (id:31327)
18 Citation Drive
Toronto, Ontario
Contemporary Designed Masterpiece In Prestigious Bayview Village And High Rank School Zone! 5347Sq.Ft Above Grade With Many Features: 13'High Ceiling On Main Floor, 22'Cathedral Ceiling In The Center, Elevator, 5 Skylights, Full Panelled Walls, Chef Kitchen With Wolf Appliances, Stately Library. Open Concept Design Makes This Lovely House Full Of Natural Light. 2nd Floor Great LayoutWith 5 Bd, Huge Master Bd With Large Closet And 7 Piece Ensuite. **** EXTRAS **** All Elfs, All Appliances: b/i Fridge, b/i Stove, b/i Microwave, Dishwasher,2 Sets of Washer/Dryer. SecuritySystem With Cameras, B/I Speakers (id:31327)

