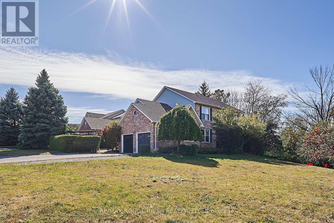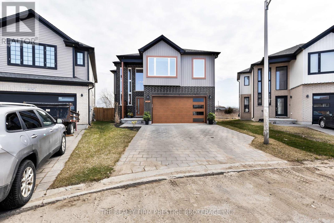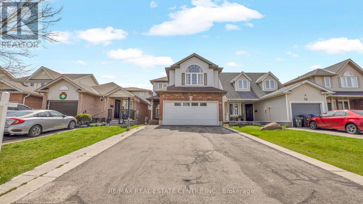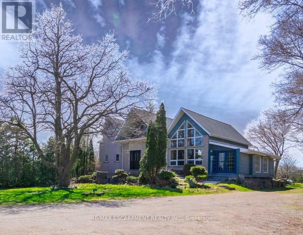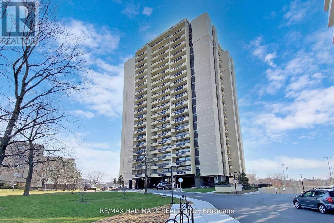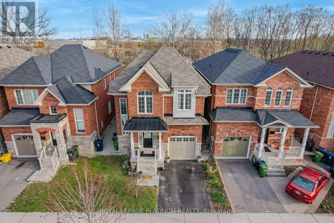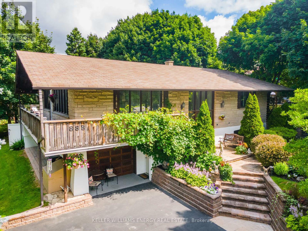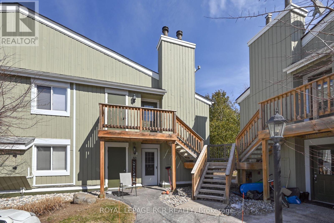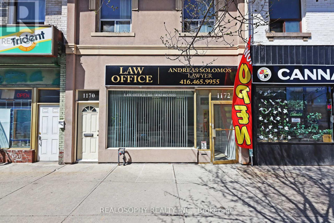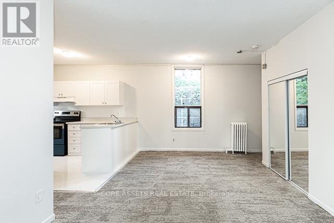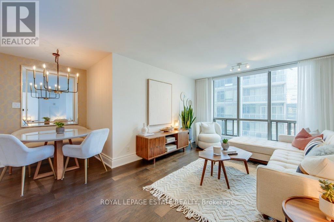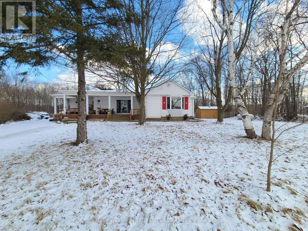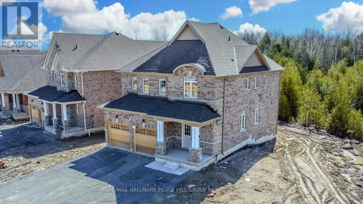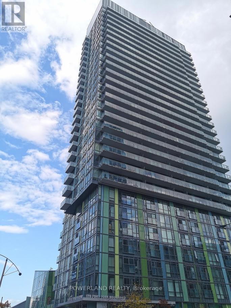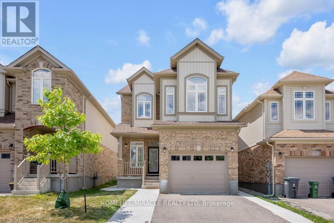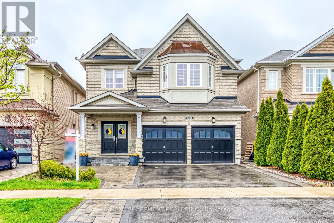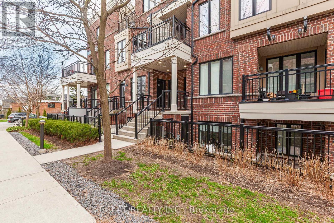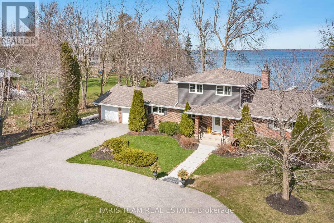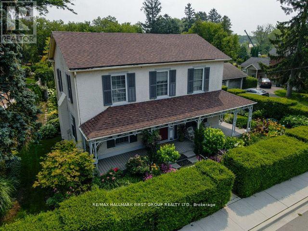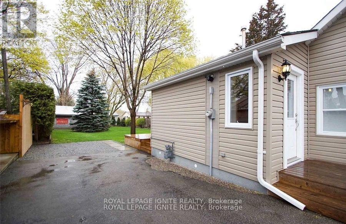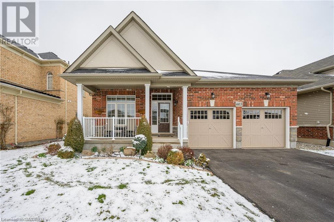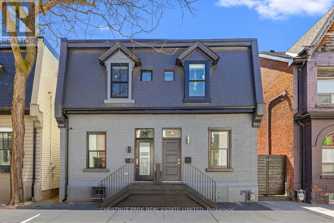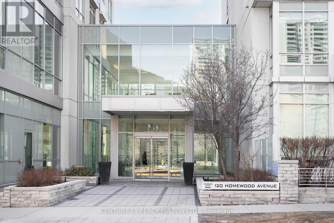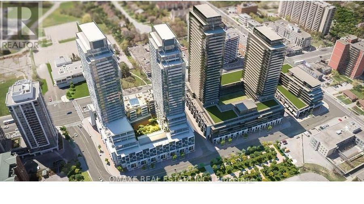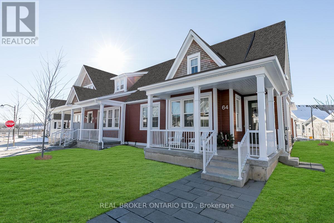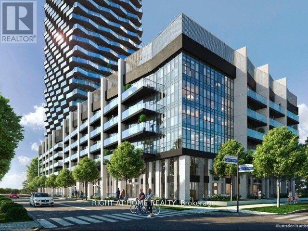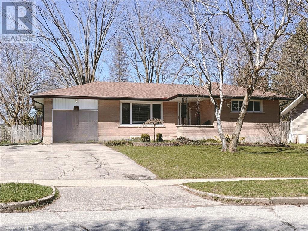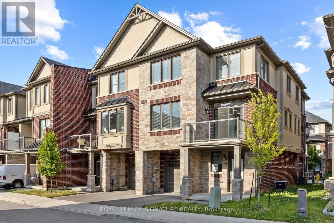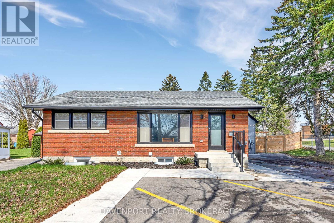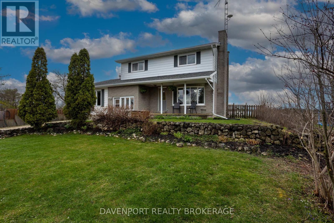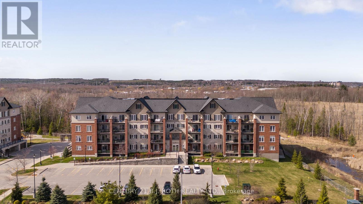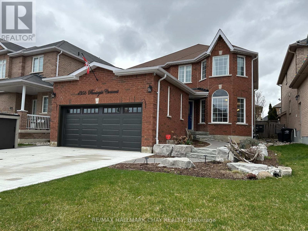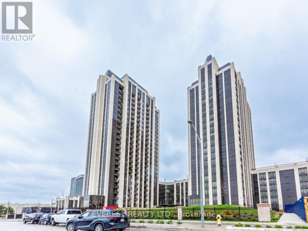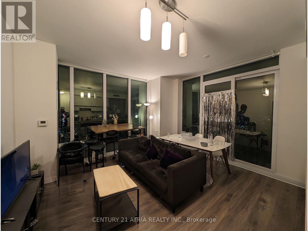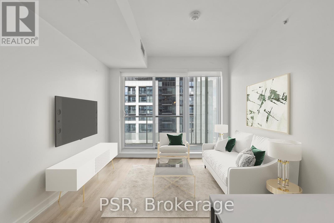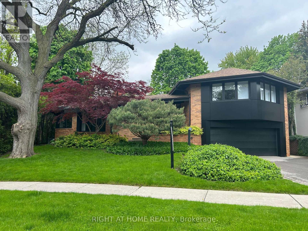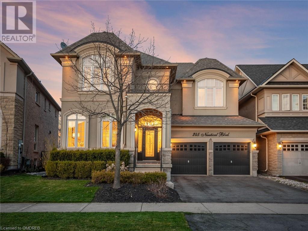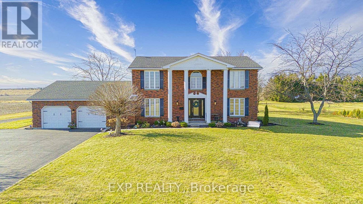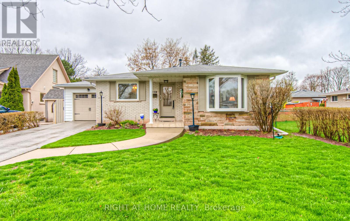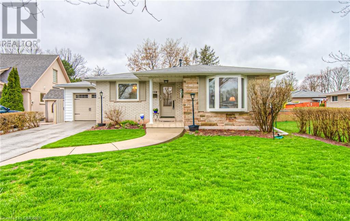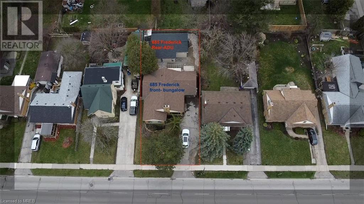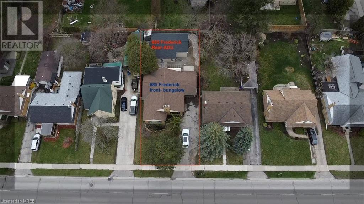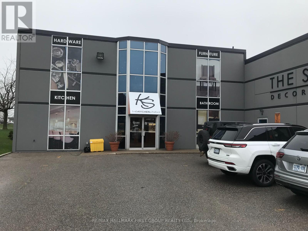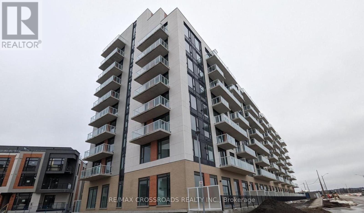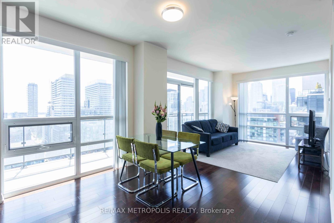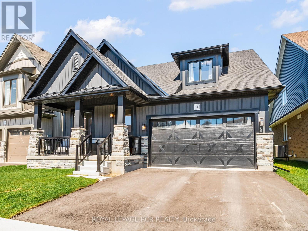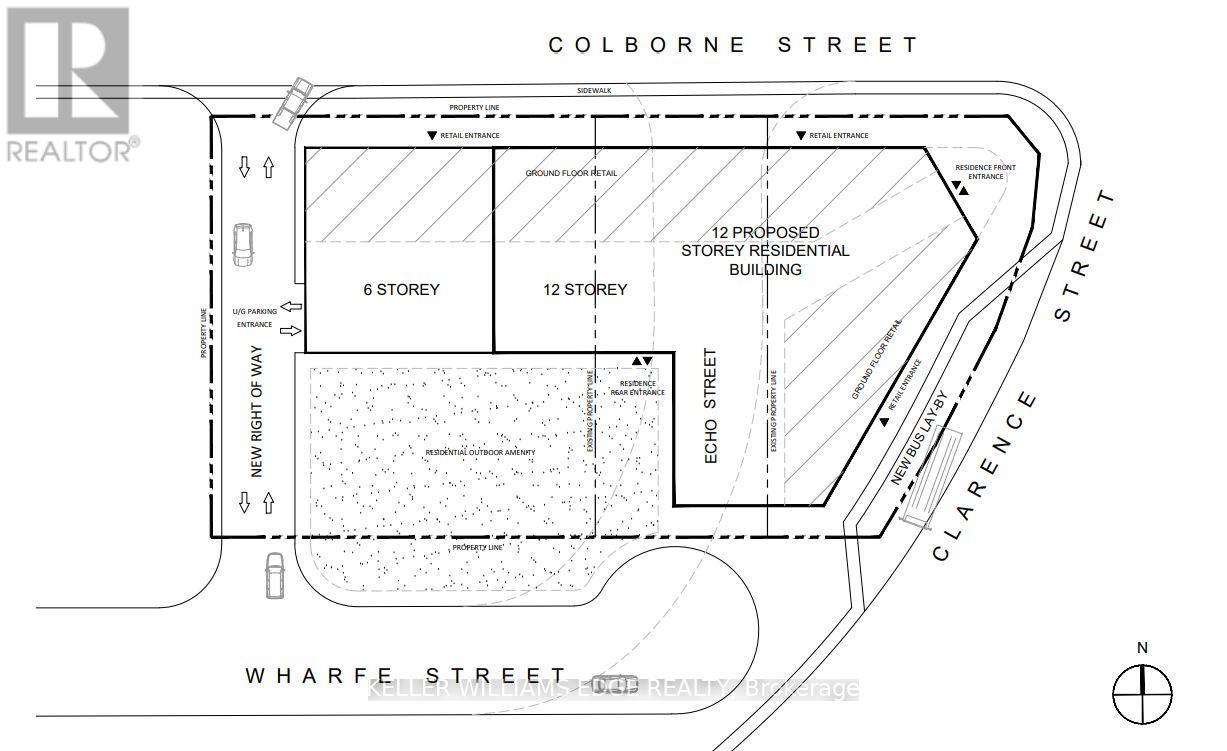41 Ravine Drive
Port Hope, Ontario
Welcome to Strathrose Estates. Extra large 68' x 306' premium lot. This beautiful family home offers a fully finished walk out basement with direct access to the Port Hope trail system from your backyard. Several walk outs, including a deck overlooking the Ravine. Family room with cozy fireplace. Newly updated kitchen. 3 large bedrooms. Minutes to lively downtown Port Hope. (id:31327)
151 Brighton Lane
Thorold, Ontario
Discover the charm of this 3-bedroom, 2.5-bathroom townhouse home nestled in a newly built neighbourhood in Thorold, ON. Perfectly tailored for a young family, this residence offers the ideal blend of comfort and convenience in a family-friendly environment. Immerse yourself in the allure of a home that has just been built, promising a fresh start and pristine living spaces. With its untouched canvas, the unfinished basement eagerly awaits your personal touch, offering endless possibilities to create the perfect space for your family's needs and preferences. Don't miss out on the chance to make this house your home and be part of a vibrant community that welcomes you with open arms. Embrace the opportunity of owning a brand-new home in a desirable location, where every corner holds the promise of cherished memories waiting to be made. Seize this remarkable assignment sale opportunity and embark on the journey of turning this house into your dream home. **** EXTRAS **** Stove, Fridge, Dishwasher and Washer and Dryer (id:31327)
41543 Florence Court
St. Thomas, Ontario
Better than new! 3 year young home situated on a quiet cul de sac. Just move in and enjoy this 3 bedroom, 3.5 bath two storey home with a 2 car garage. The stunning kitchen, complete with stainless steel appliances, pantry, and quartz counters opens up onto the family room with electric fireplace and a wall of windows that pours in natural light. Upstairs you'll find 3 spacious bedrooms, second floor laundry room and two full bathrooms including a primary ensuite. The finished basement is equipped with another full bathroom and recreation room. The fully fenced in backyard, with no neighbours behind, is a great place to unwind and entertain. Ideally located close to booming St.Thomas and quick access to the 401. You don't want to delay on this one. (id:31327)
12 Bailey Avenue E
Guelph, Ontario
A Well-Maintained Home In Central Guelph Boasting 4 Bedrooms & 2 Full And 1 Half Bathrooms, Complemented By An Additional Legal 1 Bedroom, 1 Full Bathroom Basement Apt. The Property Includes Attached Double Car Garage & A Spacious Double-Wide Driveway. The Main Level Showcases A Luminous Living Room, A Dinette Area, And A Kitchen That Opens Onto The Garden With Deck. The Family Room Exudes Coziness With Its Fireplace. Pot Lights On the Main Floor. Upstairs, The Expansive Master Bedroom Features Coffered Ceilings & An Ensuite Bath With Five Fixtures, Accompanied By 3 Additional Good-Sized Bedrooms And A Four-Piece Bathroom. The Legally Finished Basement Offers An Additional 4Pc Bathroom, A Generously Sized Bedroom, A Kitchen, And A Living Area, Complete With A Separate Entrance. Conveniently Located Near Various Amenities Such As Shopping Outlets, Restaurants, A Community Recreation Center, And Major Highways. The Potential Rental Income Amounts To $5,700.00 Per Month, With $3,700.00 From The Main House And $2,000.00 From The Basement. Good Investment!! Great For Family That Can Use The Basement Income To Supplement Payments! Separate Entrance Bsmt Apt Is A Legal Unit. Perfect For Families Looking To Live & Generate Extra Income. Notable Updates: Front Porch 2021, Hardwood floor on main level 2021, Kitchen & Vanities Counter To Quartz 2021, Furnace/AC 2021, Roof 2019. Water Heater Last Replaced In 2023 Is Rental. **** EXTRAS **** Separate Entrance bsmnt is a legal unit. Perfect For Families looking to live and generate extra income. (id:31327)
735 Brock Road
Hamilton, Ontario
Package deal! A lot of living space in this offering, situated on one acre of privacy. This home features 2660 sq ft above grade with two bedrooms on the main level, a primary retreat with ensuite on the upper level and an exceptional great room with built-in TV and speakers with a walkout to a porch. The kitchen offers a high end subzero fridge and large island open to spacious dining space. The lower level includes an additional bedroom and 4 piece bath. The rear yard is designed for hosting large pizza parties or bbqs with an outdoor kitchen and pizza oven. Loads of granite and storage space throughout. Use your imagination and apply your finishing touches to create your own oasis. Lets get you home! (id:31327)
1806 - 1455 Lawrence Avenue W
Toronto, Ontario
spacious 3 bedrooms with the best layout, move in condition, shows very nicely, updated kitchen, granite counter top, open breakfast bar, updated washroom, clean and move in conditions. steps to TTC, 1 Bus to Subway, walk to all conveniences, very family oriented neighborhood close to parks, rec. center, library, schools. (id:31327)
13 Isaac Devins Boulevard
Toronto, Ontario
(Check booklet on the dining table for neighborhood guide) A 2015 built 2299 sqft Rare Find, Live in an outstanding home in one of the most sought family-friendly, quiet & organized neighborhoods. Full of natural light & loaded with updates & great features. The Kitchen is stunning & includes granite counters, An extra-large island& plenty of storage imagine having a family gathering in the living/ family room with hardwood floors, and pot lights while having privacy stepping out to the backyard with no house at the back. Moving to the 2nd level, double door entry to the primary bedroom offers large his/ her closets and 4pc ensuite. In all, 4 good-sized bedrooms and bathrooms on the top floor(two 4 pcs) have been very updated and include granite counters. Best of all Laundry at the second level. House is all that one can ask for and it is centrally located close to schools, parks and recreational facilities, transit, highways 400/401, 10 mins drive to Costco, home sense Walmart, and a couple of minutes to Starbucks and Wendy's etc. (id:31327)
888 Swiss Heights
Oshawa, Ontario
Paradise for Entertainers or Families wanting forever staycation! BUNGALOW in one of OSHAWA's most desirable neighbourhoods! 100 ft frontage lot surrounded by soaring mature trees. Feels like you're in the country! Inground pool, hot tub, fire pit!, PLUS a beautiful wrap-around deck overlooking your oasis backyard! The perks don't end there - This home is perfect for any family, retired or starting a family, plenty of space for everyone! Sep entrance to large basement perfect for multi generational families with the potential to create in-law suite. 3 large bedrooms on the main level, large and spacious living and dining area, a fully finished basement with multiple separate entrances, massive recreation room & office. Pride of Ownership is a given here! Minutes to new Farm Boy, restaurants, retail, 407 and 401. Once you move into this community you won't want to leave! **** EXTRAS **** Extra deep garage/workshop - 8 meters deep, 2 separate entrances into basement (id:31327)
29 - 17 Dawson Drive
Collingwood, Ontario
Nestled in the heart of Collingwood awaits a beautifully renovated upper-level condo apartment offering a lifestyle of comfort and convenience. This exquisite residence boasts two bedrooms and a host of modern amenities, promising a seamless blend of urban elegance and outdoor adventure. This condo has undergone a meticulous renovation, featuring stylish upgrades and premium finishes throughout. The open-concept layout seamlessly connects the living, dining and kitchen areas creating an ideal setting for modern living. The primary suite features ample space and an ensuite bathroom for added convenience and privacy. Enjoy your recreational activities such as world class skiing and snowboarding in the winter, hiking, water sports and golfing in the warmer months. There's no shortage of outdoor adventure to explore. (id:31327)
1170 Danforth Avenue
Toronto, Ontario
Discover an extraordinary investment opportunity on Danforth! Located in a desirable neighbourhood, Steps From The Subway, future Ontario Line, and new condo Developments. This remarkable mixed-use building offers an ideal combination of location, income potential, and versatility. The ground floor hosts a spacious commercial unit with 10' ceilings, currently a Law office, with a vast unfinished basement for expansion. The second floor includes a spacious two-bedroom apartment. 4 parking spots are accessible through lane way. Don't miss out on this exceptional opportunity! The property is owner occupied and will be delivered vacant on completion. **** EXTRAS **** 2 furnaces, 2 AC units, Tankless Hot water tank (owned), 2 electric meters (id:31327)
302 - 505 Church Street E
Toronto, Ontario
Enjoy This Fun Fresh 2 Bedroom Corner Unit Filled With A Ton Of Natural Light Through The Cathedral Windows. Loads Of Storage And The Charm Of Being A Walk Up Unit In The Heart Of Toronto Central. Beautifully Renovated Kitchen, 2 year old Carpet & A New Washer/Dryer. Walkscore 98 - Located 2 Minutes Away From The Yonge Subway Line, Steps Away From Ryerson And U Of T University, Shops, Groceries, Streetcar And Everything You Need To Live Your Best Life In Toronto. **** EXTRAS **** Newer Appliances- Fridge, Stove, Washer, Dryer. Terrace Is Not Private (id:31327)
1102 - 40 Scollard Street
Toronto, Ontario
This stunning Yorkville suite overlooking the fountain at the Four Seasons has been meticulously upgraded and reconfigured to maximize form and function. Originally a 1+1 bedroom, the space has been opened up to allow for a generous primary suite with ample space for home office, and large wall to wall closet. The kitchen has been redesigned and opened up to the light flooded space featuring a clean contemporary design, stainless appliances and granite counters. The dining space has also been cleverly designed to create an extendible dining space to easily accommodate four, six, or even eight guests. Fantastic engineered hardwood throughout, smooth ceilings, wall to wall south facing windows in both the living area and bedroom. Beautiful Carrara Marble bath surround with glass enclosure. Huge wall to wall primary closet. Walking Distance To All High-End Shopping & Boutique Shops, and restaurants Yorkville Has To Offer. Steps From Public Transit. 24Hr Concierge, Gym, Sauna, Yoga Room and Squash Court. Parking and locker included. **** EXTRAS **** Fantastic art deco building in the heart of Yorkville. Utilities included in maintenance fees. Fantastic security, concierge and management. (id:31327)
3364 Burnhamthorpe Road W
Oakville, Ontario
Rare Rural Lot in North Oakville! This 3Br, 2.5 Bath Bungalow Sits On A 0.924 Acre Property Close To Hwy 25 and 407. Also A Short Drive to Shopping and Public Transit. This Spacious Home Offers A Large Eat-In Kitchen, Updated 2pc and 4pc Bath As Well As 3 Large Bedrooms With Ample Natural Light. The Master Bedroom Includes A 3pc Ensuite And Built In Walk-In Closet. Addt'l Structures Include Garage/Wrkshp 220 Amp, Barn W/3 Stalls & Storage Shed. **** EXTRAS **** ADDITIONAL 2.3 ACRES LEASED FROM HYDRO ONE. (id:31327)
117 Hawkins Street
Georgina, Ontario
BRAND-NEW HOME NEAR JACKSON'S POINT BEACH & COMMUTER ROUTES BACKING ONTO GREENSPACE! Welcome home to 117 Hawkins Street. This pristine, never-lived-in 2,742 sq. ft home is located 5 minutes from Jackson's Point Beach and minutes from Highways 48 & 404. Situated on a premium 48-foot lot, it offers privacy with no neighbours to the west and backs onto lush green space. The home features a double-car garage, a covered front porch, and a spacious foyer with sleek tile floors. The home feels grand and spacious, with 9-foot ceilings on the main floor. The layout flows seamlessly, with abundant natural light throughout. The eat-in kitchen is well-appointed with modern cabinetry and a patio door walkout to the backyard. A cozy living room with a gas fireplace can be found. The main floor also includes an office/playroom and a powder room for guests. Upstairs, the primary bedroom boasts two walk-in closets and a spa-like ensuite, while three additional bedrooms and upper-level laundry provide space for the whole family. The unspoiled lookout basement offers customization opportunities, and additional features include an HRV air exchanger, a 200-amp electrical panel, and a rough-in for a central vacuum. Sellers are open to negotiating the inclusion of an appliance package with the sale and/or replacing the main floor carpet with hardwood flooring. #HomeToStay (id:31327)
309 - 170 Fort York Boulevard
Toronto, Ontario
* Library District Condo By Context * 2 Full Size Bedrooms Plus 1 Parking*Each Bedroom Has Floor to Ceiling Windows & Closet *South West Facing Corner Unit With Lots of Natural Lights* * U Shape Kitchen With Big Size Counter Top * Euro-Style Cabinet With Stainless Steel Appliances. *Walking Distance To Financial District, Ttc/Street Cars, Rogers Centre, Cn Tower, Banking, Grocery Shopping*** Steps To The New Opened Downtown Loblaw Flagship*** Easy Access To Hwy.* **** EXTRAS **** All Existing Lighting, Window Blind, S/S Fridge, Stove, Built-In Dishwasher, Built-In Microwave W/Range Hood, Stacked Washer/Dryer. One parking Included. (id:31327)
Bsmt - 288 Macalister Boulevard
Guelph, Ontario
This legal one-bedroom unit with a den in one of Guelph's most prestigious neighborhoods is both private and convenient. It boasts ensuite laundry, a designated parking spot, and easy access to amenities such as Stone Road Mall, Walmart, No Frills, Metro, YMCA, and the University of Guelph. It's perfect for students or small families looking for a cozy space to call home. ** This is a linked property.** **** EXTRAS **** No pets, Non-smokers/No Cannabis, AAA tenants. (id:31327)
4701 Irena Avenue
Burlington, Ontario
Welcome to this beautiful 3 bed, 4 bath detached home in Alton Village. The property has great curb appeal with a 2 car garage for lots of parking. Upgraded hardwood, stairs, pot lights, and lighting throughout. Beautifully renovated eat-in kitchen with quartz countertops, island and cabinetry for extra storage. Walkout through custom California shutters to the mini deck and interlocking in the backyard, ideal for BBQ's and hosting family or friends. Convenient main floor laundry room. Large family room upstairs with cozy gas fireplace and media wall with shelving across. Large primary bedroom with 4 pc ensuite. 2 more generously sized bedrooms with big windows for lots of natural lighting and closets. Professionally finished basement with a 3pc bath, office/4th bedroom, wet bar and another cozy gas fireplace perfect for entertainment or lounging. Ideal location, great school district with easy access to all amenities including Shopping, Steps to Top Schools, Highways and Parks/Trails. (id:31327)
133 - 50 Carnation Avenue
Toronto, Ontario
Gorgeous & Modern 2 Bedroom/3 Washroom Stacked Townhouse In Long Branch. Outdoor Tennis & Park With Sunny West Exposure Fronting Onto 26 Th Street In Long Branch. 4 Minutes To L.B Go Station, 3 Minutes To Lake, 20 Minutes To Downtown, 20 Minutes To Pearson Airport. This Open Concept Stacked Townhouse Has Open Balcony And A Ensuite Master Washroom With A Walk In Closet! A Must Come See Unit, In A Quite And Practical Location In Etobicoke. **** EXTRAS **** Fridge, Stove, B/I Dishwasher, B/I Microwave. Washer & Dryer. Tenant Pays All Utilities. (id:31327)
2221 Thomson Crescent
Severn, Ontario
This gorgeous lakefront home has been lovingly cared for by generations. Exceptional curb appeal with a large circular drive, manicured grounds, and new stone pathways both front and back. Situated on the shores of Lake Couchiching with over 100 of waterfront surrounded by armor stone retaining walls, stone pathways, custom firepit and an oversized double boathouse with marine rails and two door openers. Oversized 24'x30' boathouse and large 68' dock with composite decking can be found at the waters edge as well. A party sized deck can be found just off the living room and sunroom. This home boasts both original and modern charm with original hardwood flooring, a double-sided gas fireplace and a 3-season sunroom surrounded by windows with an unobstructed view of the lake. Updates include the large kitchen with plenty of cupboard space, quartz countertops, as well as both baths have been updated. Plenty of space for the whole family with a main floor bedroom, office, full bath with laundry facilities, as well as 2 additional bedrooms and full bath on the upper level. Updated kitchen features plenty of cupboard space with pot draws, and a pantry along with Quartz counter tops. A good-sized window above the sink overlooks the lake for a great view doing dishes. A spacious separate dining room is a great space for hosting family gatherings. Main floor living room and family room share a double-sided gas fireplace. Additional features include a natural gas generator, gas BBQ hookup with BBQ included, central vac and accessories, Geothermal heating system with HEPA filter, 200-amp service, UV light, & Central Air Conditioning, Double car garage with man two garage door openers, man door to yard and inside entry to the home. Fabulous location within close proximity to Hwy 11, Orillia, shopping and much more. **** EXTRAS **** Additional inclusions: Microwave, Washer, Dryer. (id:31327)
1733 Dufferin Street
Whitby, Ontario
Welcome to John Watson House, steeped in tradition, charm and elegance. Just shy of one acre this one of a kind , secluded property backs onto greenbelt. The treed property boasts pathways, perennials, vegetable gardens and a separate 1,300 sq ft workshop/loft/studio that can have multiple uses to suit your needs. This stand alone building can be accessed by a seasonal roadway at the rear of the property. The easy care perennial gardens are outstanding and will be enjoyed throughout the season. There is more than enough room to add an in-ground pool and cabana. Minutes to the 401, 412, & 407, GO transit, the Marina, downtown Whitby, library, shopping, waterfront trail, beaches and parks. Cooler in the summer and warmer in the winter due to the proximity to Lake Ontario. The updated kitchen boasts extra large granite island, breakfast nook, and two walk-in pantries. The family room features a panoramic wall of windows that invites the outside in! Located on a quiet dead ended road, this private enclave boasts of peace and tranquility. **** EXTRAS **** The separate workshop was completed in 2015 and has a garage, plus parking for 2 other vehicles, as well as 100 AMP. The screened-in gazebo offers outdoor dining, entertaining, relaxing or watching a great variety of birds. (id:31327)
1010 Byron Street N
Whitby, Ontario
Cute little 1 bedroom bungalow home with a modern touch. Why buy a condo when you can buy this with a large deck & backyard to entertain your family and friends? Ideal for a couple who like to garden or have a workshop / Hobby house. Great to host parties or have quiet BBQs in the ravine-like setting. Rare 50 feet land that's 140 feet deep In Williamsburg Whitby. New subdivision surrounds this quiet family-oriented area. Exceptional Lawn and Mature Trees. Located Close To Whitby Rec Centre, Restaurants, Shopping, Transit and Highways 401 and 412. **** EXTRAS **** Included with Price - All work done with the Planning Department of Whitby (id:31327)
4413 Mann Street Street
Niagara Falls, Ontario
Step into Spacious Living with This In-Demand Bungalow in Lyons Creek were the convenience of bungalow living meets expansive elegance. This stunning home boasts over 1700 sq.ft. of open-concept living space and main-floor living, designed to enhance your lifestyle with ease and comfort. As you enter, the seamless flow between the kitchen, dining room, and family room is perfect for entertaining. The family room beams with natural light, features a cozy fireplace and patio doors that lead to a large back deck, perfect for outdoor relaxation and entertainment. The kitchen is a masterpiece of functionality and style, with luxurious granite countertops, sophisticated cabinetry, and an island that not only adds to the workspace but also serves as a breakfast bar. The bungalow's allure continues with the primary suite, strategically positioned for privacy at the home's rear. It includes a large walk-in closet and an ensuite bathroom. Two more bedrooms and a second full bathroom provide extra space for the whole family. The adventure begins in the lower level, offering an additional 1700 sq.ft. of space ready to be transformed into whatever your heart desiresmore entertainment areas, a home gym, or extra bedrooms. Outside, the fully fenced backyard and spacious deck promise endless days and nights of enjoyment in your private oasis. Located conveniently close to the Q.E.W., public transit, and essential amenities, this bungalow is not just a house, but a lifestyle upgrade. Don't miss the chance to make this spacious, in-demand bungalow your forever home. (id:31327)
37 Allen Avenue
Toronto, Ontario
Beyond the Victorian facade, one is immersed with the feeling of stepping into a quiet gallery-like home on alluring Allen Ave, which beholds a charming collection of mews-like homes. Revel in the dramatically high ceilings on the main level with classic room proportions, rare main floor powder room, and reverse stairwell to the 2nd level neatly tucked away. The kitchen opens out to a low maintenance, private, sun drenched, south facing backyard oasis. Steps away, discover Thorogood Parkette in the middle of the block, featured in the 1980's CBC Documentary, entitled ""Allen Ave Street, Where We Live"" which provides a wonderful snapshot of the community feel of this block that still holds true today. Situated in Riverside where Leslieville meets Riverdale, Allen Ave offers a quaint community tucked away from the nearby urban conveniences, notably The Broadview Hotel, Lady Marmalade, The Opera House, Wynona Restaurant, and Riverdale Park East to name a few. **** EXTRAS **** Offers Anytime. No holdback on offers. S/S Fridge, Range, Dishwasher, W/D, Mirrored Closets in Both Bedrooms (id:31327)
2503 - 120 Homewood Avenue
Toronto, Ontario
Beautiful 1 Bed + Large Den (673Sf) In Tridel's 'Verve' * Gorgeous Building & Common Areas * Spacious Suite Includes 9' Ceilings, Granite Counters, Large Den, Laminate Hardwood Floors, Wide French/Juliette Balcony, Ensuite Laundry, Granite Counters & More * Energy Efficient Building & Suite * High Floor With Magnificent Views Overlooking City And Park * Close To Ryerson/Parks/Transit Etc. * Landlord Looking For A High Quality Tenant! **** EXTRAS **** Incredible Amenities: Rooftop Pool, Fitness Centre, 24 Hr Concierge, Yoga/Mtg/Party Rooms Etc. ** Incl: Fridge, Stove, Micro-Hood, Stacked Washer & Dryer ** No Smoking/Cannabis & No Pets Please * Note: Heat/Hydro/Tenant Insurance Are Extra (id:31327)
S617 - 8 Olympic Garden Drive
Toronto, Ontario
Condo unit in the Yonge St and Finch Ave area featuring 2 bedrooms and 2 bathrooms. Offers breathtaking south-facing views. Only a minute's walk to the Yonge & Finch subway station. Equipped with 24-hour security for added safety. Enjoy amenities such as a gym, party room, and visitor parking. Conveniently located near parks, TTC, Go Bus, schools, and top restaurants in North York! , 1 Car Parking. **** EXTRAS **** 1 Car Parking . (id:31327)
64 Discovery Trail
Midland, Ontario
Welcome to this end unit townhouse located in the quiet community of Seasons on Little Lake, built in 2021 with over 1700 square feet of finished space. The open-concept layout and fresh paint floods the space with natural light, showcasing a kitchen with stainless steel appliances. With two spacious bedrooms, two modern baths, and a versatile loft area, this home offers both comfort and flexibility. Additionally, the property boasts high-speed internet, perfect for remote work or streaming entertainment. Featuring 9-foot ceilings and main floor laundry, this residence embraces contemporary living with thoughtful design. The basement, boasting over 900 square feet of unfinished space and roughed-in for a bathroom, presents an opportunity for customization and expansion. Enjoy the covered front and back porches while benefiting from included snow removal, landscaping services, and even exterior window washing within the monthly condo fee. Close visitor parking adds convenience for guests and you are within walking distance of restaurants, shopping, walking trails, and so much more. Don't miss out on this move-in-ready gem. A list of all features is available upon request available upon request. (id:31327)
1601 - 36 Zorra Street
Toronto, Ontario
Beautiful 1 bedroom unit in a fantastic building. Enjoy this bright 1 bedroom with an open west view. High end, modern finishes. Steps to grocery, park and restaurants and Sherway Gardens Mall. ** EV Parking Spot comes with unit.** (id:31327)
215 Bellehaven Drive
Waterloo, Ontario
Attention all home buyers and investors! Welcome to 215 Bellehaven Drive, located in a family-friendly neighborhood of Lincoln Heights, Waterloo. This 3+2 bedrooms, 2 bathrooms, is filled with plenty of potential. You'll love the spacious living and dining areas. Laundry is located on both the main floor and in the basement, and the convenient location close to shopping, schools, and highways. A separate kitchen, a large backyard, ample parking, and an in-law suite with a separate entrance, the possibilities are endless. Roof was replaced in 2013, and a newer Furnace in Jan 2024. Basement apartment has a grandfathered accessory apartment and has had rental licence with the City of Waterloo. Don't miss out on this opportunity to make this beautiful house your home. Schedule your private tour today and experience the comfort and convenience this home has to offer! (id:31327)
10 Workman Lane
Hamilton, Ontario
Experience the epitome of modern living in this exquisite townhouse nestled in a highly coveted, family-friendly neighborhood. This stunning residence boasts a bright and functional floor plan, featuring a generously-sized den on the main floor, perfect for various purposes. The second floor unveils an inviting open-concept layout, seamlessly connecting the living and dining areas, complemented by a beautiful kitchen adorned with quartz countertops, stainless steel appliances, and a convenient breakfast bar. Step outside onto the open, spacious balcony, ideal for relaxation or entertaining guests. The third level hosts large bedrooms, providing ample space for comfort and privacy. With two parking spaces and plenty of visitor parking, convenience is at the forefront. Located mere minutes from Hwy 403, residents enjoy easy access to shopping centers **** EXTRAS **** Fridge, Stove, B/I Microwave, Dishwasher, Washer & Dryer, Existing Window Coverings & Light Fixtures (id:31327)
48 Harber Avenue
Kitchener, Ontario
Welcome to your dream bungalow in the heart of Kitchener's charming Fairview neighborhood! This one-of-a-kind property boasts not one, but two distinct units in the main house, each with its own unique charm and character. Additionally, a separate high performance tiny home with a spacious and bright loft awaits, offering endless possibilities for living arrangements, rental income, or a cozy retreat. Step inside the main house to discover meticulously updated interiors where modern convenience meets timeless appeal. With newly updated plumbing, electrical, HVAC , and even a freshly paved driveway, every corner of this home exudes quality craftsmanship and attention to detail. Each unit in the main house features its own fenced backyard, perfect for enjoying sunny days and outdoor gatherings in privacy and style. As if that weren't enough, the additional tiny home is equipped with an electric wall charger which adds to this already enchanting property. With its bright and airy loft space, it's the perfect spot for a studio, or office ensuring that there's always room for creativity and inspiration. Don't miss your chance to own this truly unique gem in the heart of Kitchener with an 180ft deep yard. Schedule a showing today and discover the endless possibilities that await in this extraordinary bungalow with two units and a charming separate tiny home. (id:31327)
224241 Southgate 22 Road
Southgate, Ontario
Nestled in the country neighborhood of Dromore, this delightful two-story home offers the perfect example of countryside living with modern comforts. Situated on a generous half-acre lot, this property boasts not only a spacious home but also an inviting in-ground pool, perfect for those lazy summer days.As you step inside, you'll be greeted by the warmth of a cozy interior. The heart of the home lies in its large kitchen, where culinary adventures await. Equipped with ample countertop space and storage, it's a haven for both the home chef and entertainer.Upstairs, find sanctuary in the well-appointed bedrooms, each offering comfort and privacy. Whether you're seeking a peaceful retreat or a space to unwind, this home accommodates your every need.Outside, the allure continues with a detached shop, providing the ideal space for hobbies, projects, or additional storage. From gardening tools to DIY endeavors, there's room for it all.And of course, the we have to mention the in-ground pool that will provide you and your family with endless hours of relaxation and enjoyment. Whether you're hosting a summertime soire or simply basking in the sun, this oasis is sure to be the focal point of countless memories.With its blend of rural serenity and modern amenities, this property offers a lifestyle that's as inviting as it is rewarding. Welcome home to country living at its finest. (id:31327)
205 - 5 Greenwich Street
Barrie, Ontario
Experience contemporary luxury living at 5 Greenwich Street, Suite 205, nestled in the vibrant Greenwich Village within Ardagh Bluffs. This stunning condo offers 1087 sq. ft. of meticulously designed space, featuring 2 bedrooms, 2 bathrooms, underground parking, and a storage locker. Step into a realm of elegance with high-end laminate flooring, upgraded trim/door casings, and airy 9-foot ceilings. The gourmet kitchen boasts white shaker cabinets, quartz countertops, herringbone patterned backsplash, under cabinet lighting, and stainless steel appliances. Enjoy panoramic south views from the oversized balcony, perfect for entertaining, barbecuing a savory meal, or unwinding. Centrally located, enjoy easy access to Highway 400, major shopping, and Centennial Beach. Meticulously maintained and tastefully designed, Suite 205 offers a rare opportunity for refined living in Barrie's coveted community. (id:31327)
1356 Perniegie Crescent
Innisfil, Ontario
Well maintained and clean home. Great curb appeal with nice landscaping and concrete driveway. In ground sprinklers. Full ""unspoiled"" basement. Family friendly neighbourhood close to schools, shopping, and Innisfil Beach Road. Water access minutes away at Innisfil Beach Road (id:31327)
1903 - 9075 Jane Street
Vaughan, Ontario
Location, Location, Location, Live In Luxury With Resort Like Facilities And Above All Centre Of Everything. Walking Distance To All Amenities, Vaughan Mills Shopping Mall, Gas Station, Tim Hortons, Fine Cuisine Restaurants, 5 Minutes To Wonderland, Transit At Door Step, Just 2 Year Old, Well Maintained Like Brand New and freshly painted. Park Avenue Tower B- Upgraded-A Stunning Luxury 2Bd+Den Condo; one attached in the primary bedroom one for the common area. 9 Ft Ceiling Open Concept Living Space and gorgeous view from the living and open concept balcony. Modern Kitchen W/Built-In Appliances, Granite Countertops And Backsplash. Steps To Public Transit (Go, Ttc, Yrt, Viva), Groceries, Shopping, Dinning And Entertainment. 24-Hour Concierge, Rooftop Terrace Equipped With BBQ. Guest Suite, Cinema/Party/Reading/Billiard Room, Fully Gym And Plenty Of Visitor Parking.Purchase price includes one Parking Spot & Locker. ******Please check Virtual Tour****** **** EXTRAS **** . European Style Appliances, Built In Fridge, Glass Top Stove Built-In, Refrigerator, Dishwasher, Heavy Duty Washer & Dryer And Large Balcony. (id:31327)
4208 - 8 Eglinton Avenue E
Toronto, Ontario
Elevate your lifestyle in this spectacular 2-bedroom, 2-bathroom corner unit at Toronto's prestigious E-Condos, located at the vibrant Yonge & Eglinton. This high-floor unit features panoramic northeast views, a generous 692 sq ft layout, and an expansive 257 sq ft wrap-around balcony with triple access points. Enjoy 9' ceilings, a modern kitchen with built-in appliances, quartz countertops, and central air conditioning. Benefit from a large owned locker, exclusive building amenities which include a 24/7 concierge, fully-equipped gym, indoor pool with city views, party room, and rooftop deck. Steps from transit, schools, shops, and dining. Ideal for discerning residents seeking a blend of luxury and convenience in Toronto's most dynamic neighborhood. **** EXTRAS **** Tenant Pays Utilities. (id:31327)
2007 - 25 Ordnance Street
Toronto, Ontario
Welcome To The Novus! Located In The Heart Of Liberty Village Offering Future Residents A Unique Blend Of Modern Design, Comfort, And Convenience. This 1-Bedroom Suite Features A Thoughtful Layout With West Facing Views That Fill The Space With Natural Light, Complemented By A Balcony For Outdoor Enjoyment. Top-Notch Modern Building Amenities Include: State-Of-The-Art Fitness Facilities, Yoga Studio, Rooftop Sky Lounge W/ Private Dining Room & Catering Kitchen, Games Room & Theatre Room. Rooftop Terrace W/ Fire Pits & Bbqs. Wifi Lounge W/ Cafe, Pet Spa And More! Your Future Home Is Conveniently Situated Steps Away From Altea Active, Grocery, Lcbo, Banks, Parks, Waterfront, Public Transit, Local Shops & Restaurants! (id:31327)
20 Lower Links Road
Toronto, Ontario
Step Into A World Of Architectural Brilliance With This Mid-Century Modern Gem, Where Every Corner Exudes Uniqueness And Charm. Resting On A Sprawling 75Ft x 139Ft Lot In High Demand York Mills/St Andrews Area This Completely Renovated Home Beautifully Marries Practicality And Contemporary Comfort. Multi Directional Views To Green Surroundings, Clean Lines, Extensive Windows, Open Spaces, 5 Skylights, Beamed Cathedral Ceilings, Double Brick Walls, 2 Wood-Burning Fireplaces, Gourmet-Level Kitchen. 4+1 Bedrooms, Primary Bedroom W/Her and His Closet, Ensuite W/Heated Floors. Lower Level Bedroom W/Heated Floors, W/I Closet and Ensuite. Basement W/Polished Concrete Floors, Rec Room and Wet Bar. Landscaped Garden With Flagstone Patio. Excellent Move-In Condition. Short Walk To York Mills Subway & Local Buses. Easy Access To HWY 401. Highly Rated Public and Private Schools **** EXTRAS **** All Elf's & Window Coverings. Split Zone High & Mid EFF Furnaces, 2 CAC Units, U/G Sprinklers, Heated Floors, Central Vac. Panelled Thermador F/F , Panelled Bosch DW, Bosch 5 Burner Gas Cooktop, Bosch Comb Wall Owen, Marvel Wine Cooler (id:31327)
245 Nautical Boulevard
Oakville, Ontario
Stunning property nestled on a pie-shaped lot, backing onto green space in prestigious Lakeshore Woods. The newly updated and modified Rosehaven Sovereign model is a testament to luxurious living, offering approx 4400 sq ft of exquisite craftsmanship. The main floor boasts 9-foot smooth ceilings, 8 crown moldings, oak stairs with iron pickets, and new wide plank, white Oak hardwood flooring. The living room impresses with its hardwood floors, crown moldings, and pot lights. The adjacent dining room showcases the same level of refinement and features a convenient servery. Prepare to be wowed by the stunning, recently renovated custom kitchen featuring exquisite dovetail cabinetry, quartz counters and high-end appliances, including a WOLF stove, this kitchen is a chef's delight. Crown moldings, pendant lighting, and an extra large center island finish the luxurious space. A grand open concept family room awaits, with cathedral ceiling, gas fireplace, and custom built-ins. The convenience of main floor mudroom with garage access and ample cabinetry adds to the functionality of this home. Retreat to the upper level where you will find a dedicated space perfect for a home office and 4 spacious bedrooms including the primary suite with a coffered ceiling, crown moldings, large walk-in closet with organizers and a lavish ensuite featuring a soaker tub and glass shower. The lower level boasts a professionally finished basement with 9-foot ceilings, a wet bar, and a 5th bedroom with a 3-piece bath. Step into your own personal oasis as you explore the incredible backyard. This outdoor haven features captivating saltwater pool, composite deck, and cabana, all overlooking the serene green space. With gated access to the walking trail that connects the Nautical and Shell parks. Easy access to major HWYS, the GO Station, shopping, downtown Oakville, as well as Bronte Harbour and Bronte Village. Don't miss your opportunity to call this remarkable property your own. (id:31327)
7254 Mud Street
Grimsby, Ontario
Introducing a captivating retreat nestled within the serene landscapes of Grimsby: 7254 Mud St East. This newly listed estate redefines luxury living, offering a harmonious blend of modern elegance and natural beauty. Step into this immaculate residence and discover 4 Bedrooms: A sanctuary of comfort awaits in the four thoughtfully designed bedrooms, providing ample space for relaxation and rejuvenation. Enjoy a large walk in closet and spacious bathroom in the ensuite. Newly upgraded kitchen with sleek countertops, and abundant storage space, creating an inviting atmosphere for culinary creativity. Stepping out from the kitchen is a screened-in sunroom with Hot Tub. Unwind in style offering the perfect retreat to relax and soak away the stresses of the day while being surrounded by nature's beauty. A luxurious in-ground heated saltwater pool awaits, providing a haven for leisure and recreation amidst lush greenery. Further back, a 44' x 60' Detached Insulated Workshop awaits, offering endless possibilities, ready to tackle any projects. Situated on a 1.48-acre lot, this property offers refined living on nature's canvas. Whether hosting gatherings, or pursuing personal passions in the workshop, every aspect of this estate is designed to elevate the everyday experience. Don't miss the opportunity to make 7254 Mud St E your own private sanctuarya place where luxury, comfort, and tranquility converge. Schedule your showing today & embark on a journey to elevated Grimsby living. (id:31327)
1226 Owen Court
Oakville, Ontario
Welcome to 1226 Owen Court. This CHARMING Bungalow has been METICULOUSLY maintained and is NESTLED on a quiet, family-friendly street in the DESIRABLE College Park neighborhood. With pride of ownership evident throughout, this home offers endless possibilities for comfortable living. Total living space: 1746 sq ft. Same owners for over 34 years. Key Features: Bedrooms: 2+1 good sized bedrooms, providing ample space for family or guests. Kitchen: Eat-in kitchen with two large windows that let in loads of natural light. Stainless Steel appliances. Bathrooms: Enjoy the convenience of 2 full bathrooms and one with a walk-in shower. Basement: Cozy up by the wood fireplace in the basement, a perfect spot for relaxation. Entertainment Space: The large rec room with a bar is ideal for hosting gatherings and creating lasting memories. Outdoor Living: A deck expands across the back of the home, accessible through sliding glass doors from the primary and second bedrooms. Garage Access: Convenient inside access to the garage and door to backyard. Lot Size: The pool-sized lot offers plenty of outdoor space for play and relaxation. Fully fenced and extremely private backyard. Carpet-Free: Say goodbye to carpets on the main floor of this home. Top-Ranked Schools: Families will appreciate the proximity to top-ranked schools. Prime Location: Close to the Oakville Hospital, Go Train, major highways, shopping, restaurants, Sheridan College, Oakville Golf Club, parks, and scenic trails. Endless Possibilities: Whether you're a first-time buyer, downsizing, or looking for an investment property, this home has it all. Don't miss out on the chance to call this lovely bungalow your own! Schedule a viewing today and experience the warmth and comfort that awaits you. (id:31327)
1226 Owen Court
Oakville, Ontario
Welcome to 1226 Owen Court. This CHARMING Bungalow has been METICULOUSLY maintained and is NESTLED on a quiet, family-friendly street in the DESIRABLE College Park neighborhood. With pride of ownership evident throughout, this home offers endless possibilities for comfortable living. Total living space: 1746 sq ft. Same owners for over 34 years. Key Features: Bedrooms: 2+1 good sized bedrooms, providing ample space for family or guests. Kitchen: Eat-in kitchen with two large windows that let in loads of natural light. Stainless Steel appliances. Bathrooms: Enjoy the convenience of 2 full bathrooms and one with a walk-in shower. Basement: Cozy up by the wood fireplace in the basement, a perfect spot for relaxation. Entertainment Space: The large rec room with a bar is ideal for hosting gatherings and creating lasting memories. Outdoor Living: A deck expands across the back of the home, accessible through sliding glass doors from the primary and second bedrooms. Garage Access: Convenient inside access to the garage and door to backyard. Lot Size: The pool-sized lot offers plenty of outdoor space for play and relaxation. Fully fenced and extremely private backyard. Carpet-Free: Say goodbye to carpets on the main floor of this home. Top-Ranked Schools: Families will appreciate the proximity to top-ranked schools. Prime Location: Close to the Oakville Hospital, Go Train, major highways, shopping, restaurants, Sheridan College, Oakville Golf Club, parks, and scenic trails. Endless Possibilities: Whether you're a first-time buyer, downsizing, or looking for an investment property, this home has it all. Don't miss out on the chance to call this lovely bungalow your own! Schedule a viewing today and experience the warmth and comfort that awaits you. (id:31327)
685 Frederick Street
Kitchener, Ontario
685 Frederick St is one of the very few ADU (additional dwelling unit in the back yard) in Kitchener and Waterloo area. If you are a big family trying to live closer and also need some some space in between , 685 Frederick St is the one for you. If you are an investor looking for POSITIVE CASH FLOW, 685 Frederick St is the one for you. 685 Frederick St includes a total living space over 3000 sqft. The front unit is an amazing bungalow with 2 bedrooms+ 1 living room in the main level and 2 bedrooms + 1 family room in the basement. The basement in the front unit can be easily converted to a legal basement due to its huge space on both main and lower level and existing separated entrance. The new built 2 bedroom 818 sqft additional dwelling unit in its backyard is perfect for either in-laws or extra incomes. Existing duplex (+potentially legal basement unit) with 2-3 rental incomes within ONE purchase, 685 Frederick St can roughly generate $6000-7000 dollars rental income. For a big family or multi unit use, parking is the KEY. 685 Frederick St includes 1 garage parking and 5 drive way parkings. Super close to Highway 85, Schools, Webber park, Frederick Mall, Shantz Park and Stanley Park Conservation Area. With all that being said, 685 Frederick St is one of the most unique multi residential property in KW area. (id:31327)
685 Frederick Street
Kitchener, Ontario
685 Frederick St is one of the very few ADU (additional dwelling unit in the back yard) in Kitchener and Waterloo area. If you are a big family trying to live closer and also need some some space in between , 685 Frederick St is the one for you. If you are an investor looking for POSITIVE CASH FLOW, 685 Frederick St is the one for you. 685 Frederick St includes a total living space over 3000 sqft. The front unit is an amazing bungalow with 2 bedrooms+ 1 living room in the main level and 2 bedrooms + 1 family room in the basement. The basement in the front unit can be easily converted to a legal basement due to its huge space on both main and lower level and existing separated entrance. The new built 2 bedroom 818 sqft additional dwelling unit in its backyard is perfect for either in-laws or extra incomes. Existing duplex (+potentially legal basement unit) with 2-3 rental incomes within ONE purchase, 685 Frederick St can roughly generate $6000-7000 dollars rental income. For a big family or multi unit use, parking is the KEY. 685 Frederick St includes 1 garage parking and 5 drive way parkings. Super close to Highway 85, Schools, Webber park, Frederick Mall, Shantz Park and Stanley Park Conservation Area. With all that being said, 685 Frederick St is one of the most unique multi residential property in KW area. (id:31327)
1333 Thornton Road S
Oshawa, Ontario
Extremely attractive office space, second floor in an SI-B industrial plaza that may allow a variety of uses. $15.00 with escalations. T.M.I. is $4.85 per sq ft includes water & sewer - Tenant pays heat & hydro. (id:31327)
514 - 6 David Eyer Road
Richmond Hill, Ontario
Brand New, never Lived in Before. 1 bed + Large Den (Can be used as 2nd bedroom) with 1 Parking and 1 Locker. Modern Open Concept With 9' Ceiling, 651 Sq ft. plus large Balcony. Built-in appliances, Quartz Countertops, Condo Amenities Including Concierge, Piano Lounge, Party Room, Outdoor BBQ, Theatre, Hobby Room, Gym & Yoga Studio. Close to Richmond Green, Library, Community Centre, Arena, Shops, Restaurants, Hwy 404 and Lake Wilcox Park **** EXTRAS **** Fridge, Stove, Washer, Dryer, Built-In Dishwasher, Window coverings (have been ordered). (id:31327)
2115 - 460 Adelaide Street E
Toronto, Ontario
Welcome to this stunning 1+den unit nestled in the heart of Toronto in Axiom Condos by Greenpark Homes. Located on the 21st floor, this suite offers breathtaking unobstructed south views & tons of natural sunlight. Step out onto the expansive 125 sqft balcony & enjoy the panoramic Toronto scenery. Inside, the modern kitchen boasts stainless steel appliances, complemented by a stylish backsplash. The large living & dining areas welcome relaxation & entertainment. Spacious bedroom features two sizable closets & an ensuite bath for ultimate privacy & convenience. An open-concept den, also accessing the ensuite bath, offers versatility for a home office or guest accommodation. Additional highlights include 9ft ceilings, ample closet space, ensuite laundry, engineered hardwood flooring throughout, the floor-to-ceiling windows & the seamless flow of an open-concept layout. With a total of 662 sqft of living space, this suite offers both the functionality & the modern style of living. **** EXTRAS **** Building amenities: 24hr concierge, party/meeting room, gym, sauna & yoga room, outdoor terrace, theater & games room, pet spa, guest suites & more! Close to DVP, Gardiner, public transit, shops, cafes, restaurants, banks, parks & more! (id:31327)
142 Harrison Street
Centre Wellington, Ontario
Less than 1 yr old breathtaking bungaloft nestled in Elora backs onto Haylock Park. Covered porch welcomes you before great rm effortlessly blends living/dining/kitchen. Vaulted ceiling living & abundant natural light. Kitchen w/ s/s appliances, sleek countertops, ample cabinet space, & lg island. Main flr primary suite w/ 4 pc ensuite & walk-in closet. Convenient main flr laundry situated just off primary for optimal convenience while this fl is finished w/ 2nd bed, 4 pc bath & access to attached 2 car garage w/ r/i for ev charger. Loft upstairs fts 3rd bed, 4 pc bath & bright fam rm overlooking living rm. Finished basement offers spacious rec rm & 3pc bath. Elora offers lifestyle filled w/ outdoor adventures, cultural experiences & strong sense of community. Hike along the Gorge or Cataract trails, explore historic downtown w/ boutique shops, art galleries & charming cafes. Experience ultimate blend of comfort & style & immerse yourself in the vibes of Elora. **** EXTRAS **** Completed by Granite Homes in 2023 - No longer offered model Beaufort, elevation B. (id:31327)
261-279 Colborne Street E
Brantford, Ontario
Opportunity knocks. This is your chance to partner with the Municipality of Brantford to develop up to 167,000' of GFA across 12 stories of this proposed residential building with 180 units on a sought-after corner lot in a prime location, right in the bustling core of downtown Brantford. Situated in the development charge free zone of the city, this location is ideal for the savvy investor who will be pleased to capitalize on the incentives being offered to bring this much needed project to market. The current proposal aims to expand the footprint of 261-279 Colborne Street East across the adjacent and under-utilized Echo Street and enhance the urban streetscape through a public-private partnership on the additional parcel. With both Wilfred Laurier University and Conestoga College campuses just footsteps from the site, this enviable location presents an extraordinary opportunity for astute developers to leave an indelible mark on the urban landscape. (id:31327)

