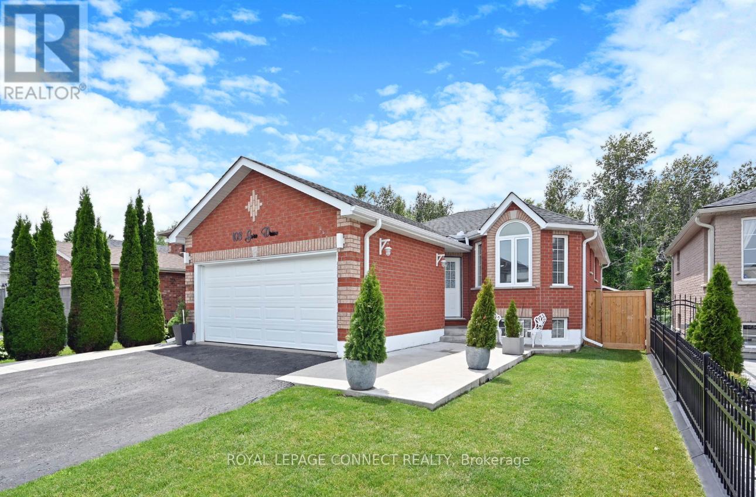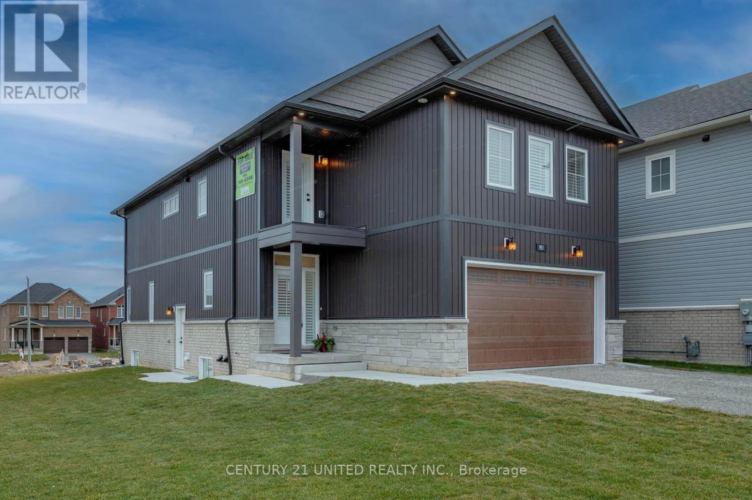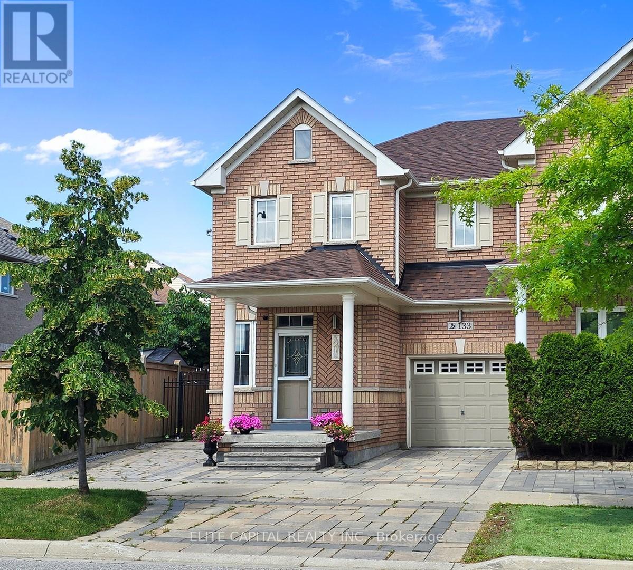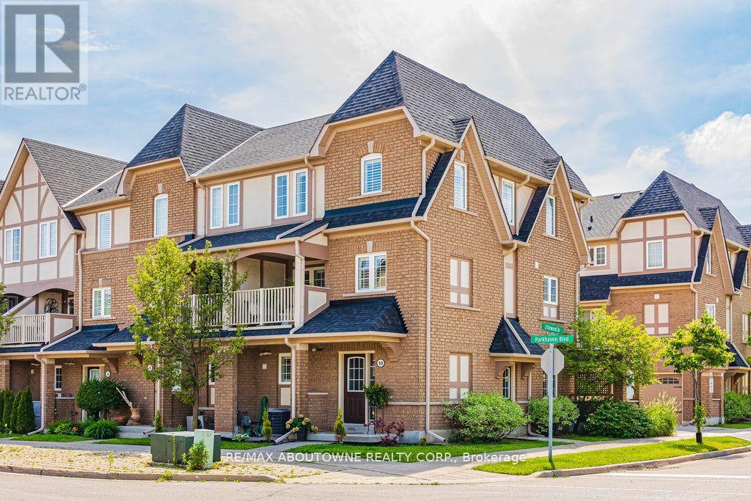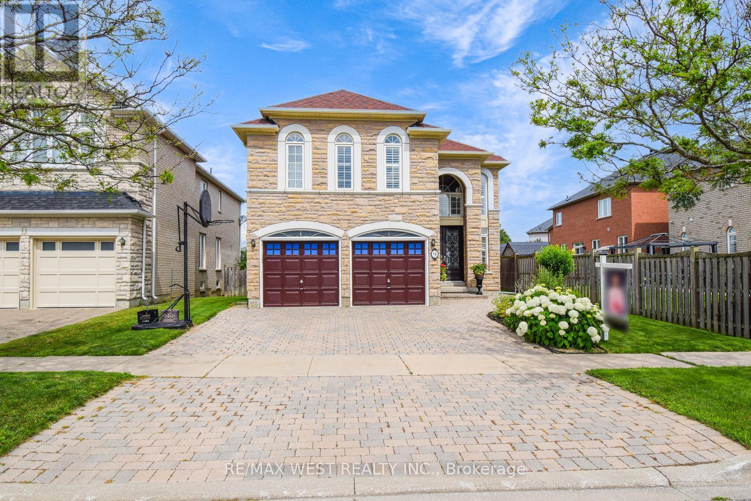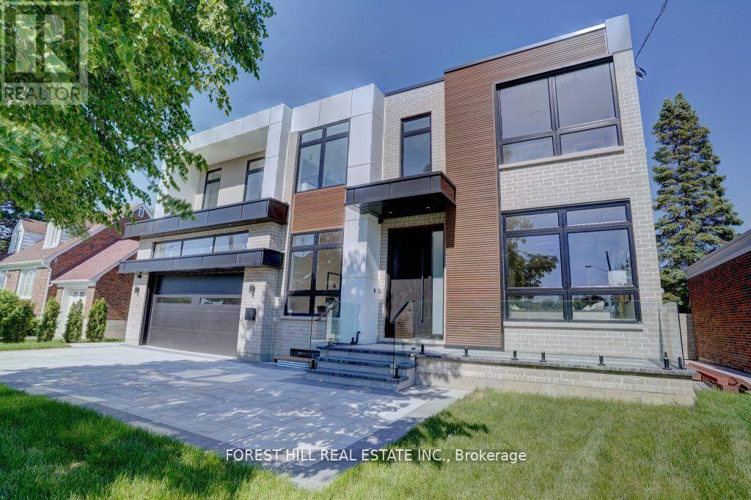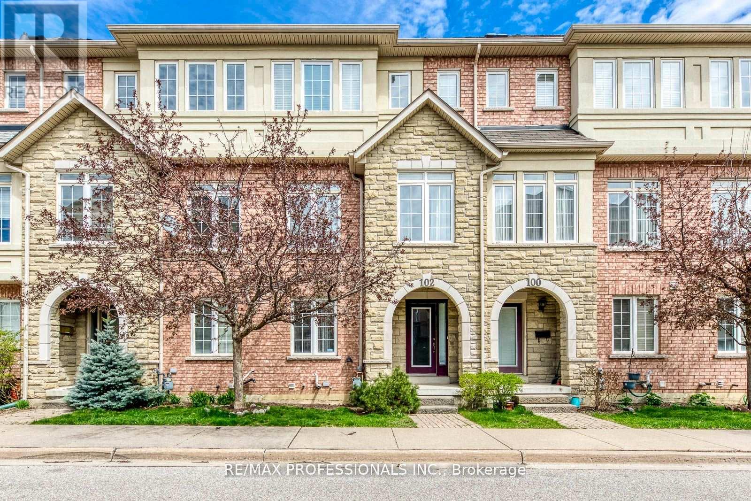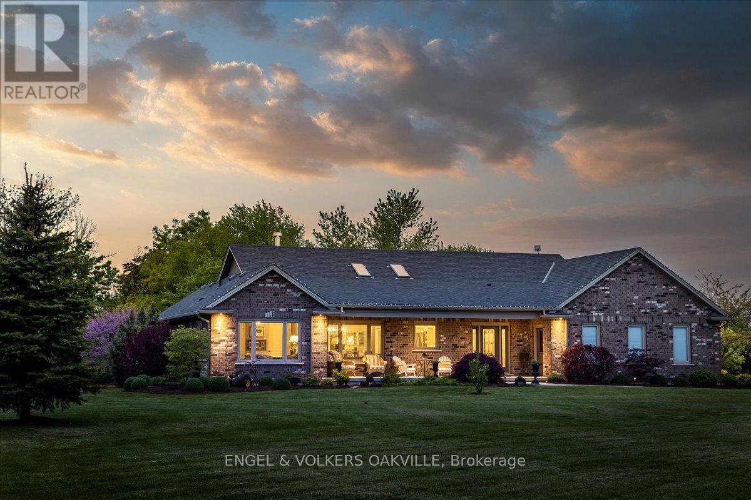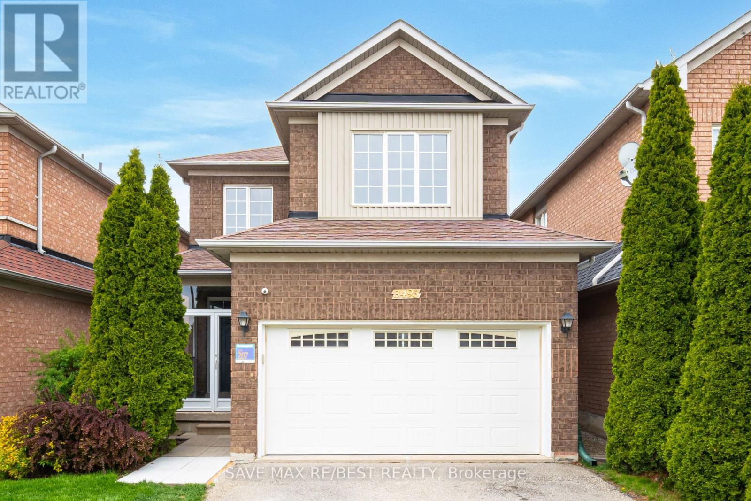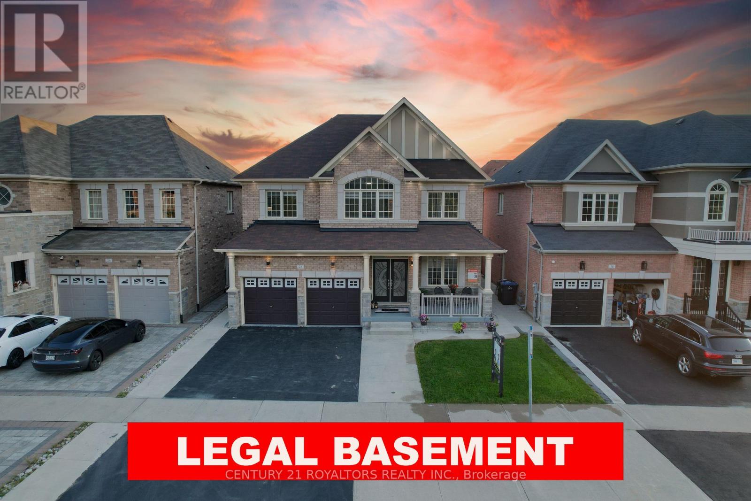491 St Clements Avenue
Toronto, Ontario
Experience luxury living in this stunning custom home located in the highly sought-after Allenby/North Forest Hill neighborhood. Designed with premium finishes and meticulous attention to detail. Chef's Kitchen: Equipped with quartz countertops, high-end appliances, a breakfast bar, and a built-in banquet. Spacious Family Room: Features a fireplace, and built-in cabinetry, and walk-out to large TREX PVC deck. Master Retreat: Includes a vaulted ceiling, spa-like ensuite, and two walk-in closets. Incredible Lower Level: Boasts 10 ft ceilings and a walk-out to a deep yard, waterproofed patio with media area and artificial turf. Double car private driveway and Built-In Garage: with entrance to basement. Additional Features: Subzero Refrigerator, Wolf 6 Gas Burner, Central Vacuum System, Skylight, Closet Organizers, Newer Shed with poured concrete foundation. Located within the Allen by Public School district, this home is perfect for families seeking both luxury and convenience. (id:31327)
350 Weighton Drive
Oakville, Ontario
We are thrilled to present an exceptional real estate opportunity: a beautiful 4+1 bedroom, 5 bathroom home in the highly sought-after South West Oakville. This exquisite property offers the perfect blend of luxury, comfort, and convenience, making it an ideal choice for your next family home or investment. **Key Features:**- **Prime Location**: Nestled in South West Oakville, this home is just a short stroll from the serene shores of Lake Ontario. Enjoy picturesque views and endless outdoor activities right at your doorstep.- **Top-Tier Education**: Proximity to the prestigious Appleby College ensures that your family has access to one of the finest educational institutions in the region.- **Spacious and Versatile**: With 4+1 bedrooms and 5 bathrooms, this home provides ample space for your family's needs. The additional bedroom offers flexibility for a guest room, home office, or personal gym.- **Modern Amenities**: The property boasts a blend of classic elegance and contemporary features, including a gourmet kitchen, luxurious bathrooms, and a beautifully landscaped backyard perfect for entertaining.- **Family-Friendly Neighborhood**: South West Oakville is known for its safe, family-oriented environment with excellent schools, parks, and community services. Don't miss this chance to own a piece of Oakville's finest real estate. Schedule a private viewing today and discover why this home is the perfect choice for your family. For more information or to arrange a viewing, don't hesitate to get in touch with me at 647-505-3095 (id:31327)
103 Gore Drive
Barrie, Ontario
Discover the epitome of tranquility and versatility in this raised bungalow nestled on a premium Ravine lot! Boasting a luxurious swim spa pool, this residence offers an idyllic retreat with 2+2 bedrooms, perfect for multi-generational families or potential rental income with its dual kitchens. The landscaped surroundings enhance the allure, while the updated main floor kitchen features quartz counter tops, S/S appliances, range hood and breakfast bar. Newer, modern, engineered hardwood flooring, Freshly painted throughout. Lower Level Offers A Large Open Concept Kitchen, Living/Dining with Gas Fireplace and Above Grade Windows. Over 2000 Sq Ft of Finished Living Space! This home is a harmonious blend of modern convenience and serene natural beauty, promising a lifestyle of comfort and relaxation in a sought-after locale. Short walk to parks, schools and a few min to Hwy 400! *Main Floor Laundry Room Can be converted back to Washroom & Moved Downstairs. **** EXTRAS **** Premium Ravine Lot! Beautifully landscaped with Swim Spa Pool! (id:31327)
G6 - 63 Ferris Lane
Barrie, Ontario
TIRED OF RENTING? CHECK OUT THIS CHARMING HOME CLOSE TO HIGHWAY 400 & BARRIE'S GOLDEN MILE! Welcome home to this charming property in a prime location near everyday essentials. Situated conveniently close to Highway 400, Barries Golden Mile, RVH, schools, and Georgian College, this property offers unparalleled accessibility. Ideal for first-time buyers ready to make the leap from renting to owning, this home features a welcoming single-car garage, ensuring convenience and security. The bright interior boasts generously sized principal rooms adorned with hardwood floors, creating a warm and inviting atmosphere. The kitchen is designed for efficiency and style with a functional layout complemented by a bonus food prep counter or coffee bar for casual entertaining. The primary bedroom includes a double-door closet, offering ample storage space for your wardrobe. Venture downstairs to discover a laundry room with additional storage space. The finished rec room is a highlight and features a walkout to the fenced backyard backing onto the park. Enjoy summer evenings on the large patio amidst perennial accents and a beautiful flowering hydrangea bush. Dont miss out on this incredible opportunity to purchase your very own #HomeToStay. (id:31327)
945 Bamford Terrace
Peterborough, Ontario
Discover the charm of 945 Bamford Terrace, with a legal secondary unit! This brand-new home boasts an inviting open-concept kitchen, living & dining space, flooded with natural light through expansive windows. Enjoy the comfort of four second-level bdrms, each featuring ensuite or semi-ensuite bathrooms. The finished in-law suite in the basement is a cozy haven, complete with a kitchen, living area, dining space, 1 bdrm & a bathroom-perfect for a growing family or accommodating aging parents. Crafted to exceed energy efficiency & construction standards, Dietrich Homes guarantees top-notch quality. Located just minutes away from the Trans Canada Trail, amenities & Peterborough's Regional Hospital, this home offers maximum convenience. Meticulous finishing details & a thoughtful design make everyday life a breeze. Book your personal viewing and experience it for yourself! (35476279) (id:31327)
951 Bamford Terrace
Peterborough, Ontario
Brand new home with a legal secondary unit! 951 Bamford Terrace is a new build from Dietrich Homes that has been created with the modern family in mind. This home features a stunning extended kitchen, massive windows throughout, walk out balconies, 4 beds on the second level, & a legal 1 bedroom secondary suite (basement apartment). All second floor bedrooms have ensuite or semi ensuite bathrooms! Basement suite completed with fire separation, soundproofing, & a separate entrance. This home has been built to industry-leading energy efficiency and construction quality standards by Ontario Home Builder of the Year, Dietrich Homes. Just a short walk from the Trans Canada Trail, 5 minutes to amenities, & less than 10 minutes to Peterborough's Regional Hospital. This home will wow you first with its finishing details, and then back it up with practical design that makes everyday life easier. Fully covered under the Tarion New Home Warr. Come see and experience this home for yourself. (35472252) (id:31327)
4 Lisbeth Crescent
Kawartha Lakes, Ontario
Welcome to this charming 2 bedroom, 2 bathroom bungalow with upgrades throughout. This Home feels new, as the pride of ownership and care is evident in every room. The large picture window and additional large windows create a warm inviting sun filled space. Vaulted ceilings in the open concept living room add to the airy feel of the main floor living area. Garage access, main floor laundry and primary bedroom with 4 pc ensuite add to the convenience and accessibility of the Home. Fenced in yard with garden shed backs onto walking path. **** EXTRAS **** Over $40,000 in upgrades including upgraded cabinets, flooring, kitchen backsplash, rounded dry wall corners etc. Unfinished basement is already framed/insulated with a R/I for bath and has a large window in potential bdrm. Garage access. (id:31327)
133 Dovetail Drive
Richmond Hill, Ontario
Stunning End Unit Executive Townhouse In Lake Wilcox Community. Immaculate 1961 s.f. by Fieldgate Home with Fully Fenced Yard & Oversize Deck. 9 Ft Ceiling on Main Floor, Renovated Open Concept Kitchen with Breakfast Area and Walk Out to Huge Custom Wood Deck. Large Main Floor Family Room, Hardwood Floor, Gas Fireplace, Overlook Backyard. Direct Access from Garage. Large Master Bedroom with 3 Piece On Suite Bath & Large Walk-in Closet. Professionally Finished Basement with Guest Bedroom & 3 Piece Bath; Great Room & Service Bar Area. Minutes to Schools, Hwy, Shopping, Parks, Transit, GO Station & Lake Wilcox Lake Community Centre. **** EXTRAS **** Stainless Steel Appliances. Fridge, Stove, B/I Dishwasher. Washer & Dryer. Central Air. Water Softener System. Garage Door Opener. All ELF & Existing Window Coverings. (id:31327)
311 - 1 Falaise Road
Toronto, Ontario
Welcome to this gorgeous 1 bed plus den, 1 bath apartment in the 'Sweetlife' condo building. This condo 'Cupcake Model"" is less than 3 yrs old and features quartz counters with an under mount sink in the kitchen, granite counters in bathroom, upgraded laminate and ceramic flooring (carpet free), ensuite laundry, stainless steel appliances & an open balcony off of the living room that is perfect for enjoying your morning coffee with views of the courtyard. Your bedroom has double sliding doors for privacy or they can be open to your kitchen & living area. The main area of this unit is very bright with north-west views. The den is perfect for a reading nook or home office. This unit has low maintenance fees ($281.56/month) and includes heat, building insurance, common elements and 1 underground parking space. Building amenities include a gym, meeting/party room and maintained courtyard. Located close to restaurants, shopping, GO/VIA, 401, great parks, schools including Scarborough Campus for University of Toronto and Centennial College and the TTC. (id:31327)
3078 Folkway Drive
Mississauga, Ontario
Summer relaxing in tranquil secluded professional gardens backyard setting on pie shape lot. Located in the popular Pheasant Run community of Erin Mills. Updated stucco finish fully finished 4 level backsplit cathedral ceiling with skylight in open concept living and dining rm. Custom design gourmet kitchen with island and many built-ins. Primary bdrm looks out over the gardens with 3 piece ensuite. Over size main bath. Bright massive size family rm that hold 3 sofas plus 4 chairs with room to spare. Walkout to gardens, fireplace Immaculate condition.. Minutes away from extensive many miles of the Erin Mills pathway system taking thru all the parks, streams, and forests. Recently upgraded Pheasant Run Park includes splash pad, basketball court, soccer fields, and more.. shopping restaurants close by. Miway and GO transit as well. Ez access to 403, 401 and QEW come to life in Erin Mills! **** EXTRAS **** Sprinkler System + Security System Includes Alarm and Camera. (id:31327)
43 Nappa Street
Richmond Hill, Ontario
Georgeous & Beautiful Semi in Langstaff Community! Open Concept, Spacious, Bright & 9ft ceiling on Main Flr. New Renovation With Modern Custom Kitchen, New Cabinets, Center Island,, Quartz Countertop & Backsplash, lots of storage in kitchen, New S/S Appliances. New painting & New lighting Fixtures & Pot Lights Thru-Out. New Flooring on Main and New renovated powder rm with freestanding cabinet & quartz countertop, procelain flooring. 5pcs Bath With New Quartz Vanity, Hardwood Floor on 2nd Flr. Finished Bsmt With Recreation Area & One Bedroom. Tons Of Upgrade Thru-Out. Must See the Amazing & Cozy Semi-Detached. Close to Restaurant, Mall, Banks & Cineplex. Easy Access to Highway 404, 407, Bus & Go Train Station. Great School Board! (id:31327)
10 - 2340 Parkhaven Boulevard
Oakville, Ontario
1,572 square feet of living space w/ a RARE 2 CAR GARAGE & low condo fees. Spacious layout w/ 2 bedrooms, each complemented by its own ensuite bathroom. Step into the bright open-concept living area filled w/ natural light streaming in from numerous windows - an end unit perk! California shutters throughout for added privacy & light control as well as the hardwood floors & staircases. The white kitchen is well laid out &is equipped w/ stainless steel appliances. The large dining area features sliding doors leading to a Juliette balcony. Retreat to the large primary bedroom offering a 3-piece ensuite & walk-in closet a perfect sanctuary after a long day. The second bedroom also comes complete with its own ensuite making it ideal for family members or guests. Other features include convenient inside entry from the garage, main floor laundry, covered balcony where BBQs are allowed & a welcoming entryway w/ a double closet that provides ample storage. There is plenty of visitor parking easily available on the street. This move-in ready home is located in the friendly Oak Park neighbourhood of desirable River Oaks. Here you can enjoy leisurely strolls to Memorial Park with its playground, dog park, community garden, basketball court & trails a testament to Oakville's commitment to outdoor living. Convenience is key here; Superstore, Walmart and LCBO are all within walking distance along with various shops and restaurants. Commuters will appreciate the easy access to major highways and the Oakville GO. Furnace & AC-2023, HWT owned **** EXTRAS **** Dishwasher, Stove, Refrigerator, Microwave, Dryer, Washer, Garage Door Opener & 2 Remotes, All Window Coverings, All Light Fixtures (id:31327)
170 Elmhurst Drive
Toronto, Ontario
Welcome to 170 Elmhurst Dr. An Exciting Opportunity In Rexdale! The All-Brick Bungalow (3+ 3)bedrooms with 4 Washrooms, A Large Main Floor Living Area, Convenient Side Door With Separate Entrance To The Basement . The Large Fenced Spacious Backyard Front Yard. Driveway With Parking ForUp To 5 Cars With Great Curb Appeal! A Great Central Location Close To Shopping, Hospital, AndSchools. **** EXTRAS **** Basement Tenants are paying approximately $3900/Month and are willing to stay if new buyer Consider to keep them or New Buyer will get the Vacant possession on Closing. (id:31327)
9 Brass Drive
Richmond Hill, Ontario
Welcome To 9 Brass Dr in the Most desirable area in Richmondhill.Over 5000sqf living space has open concept layout, Harwood floor and smooth ceiling. Breakfast w/out to the most stunning back yard with Ravine view. 2nd B/D with 4pc semi en-suit /Deep lot, Stone exterior and gas line in the backyard are other features from the many. Spacious office space in 2nd floor with 4 bedrooms and much more to see. close to shopping plaza and Yonge St. (id:31327)
9 Daniele Crescent
Bradford West Gwillimbury, Ontario
A Perfect All Brick 3 Bedrooms Freehold Townhouse Located In The Desirable Parkview Heights Subdivision, With A Fantastic Functional Concept Layout On The Main Floor, And 9 Ft Ceilings .Professionally Finished Basement. Beautiful Large Upgraded Kitchen. Laminate Flooring. Walking Distance To Shopping, Park, Rec Centre And Schools. A few Minutes Away From Hwy 400 And Go Just Move In And Enjoy. A Must See. **** EXTRAS **** All Electrical Light Fixtures, Window Coverings And Appliances: Stainless Steel Fridge, Stove And Fan / Hood, Microwave, Dishwasher, White Washer And Dryer, Garage Door Opener With 2 Remotes And Built In Central Vacuum Plus Equipment (id:31327)
92 Eastville Avenue
Toronto, Ontario
Welcome to 92 Eastville Ave, Located in the Heart of Cliffcrest, Walking Distance to Bluffer's Park Beach, Yacht Club and Trails, Located South of Kingston Rd. You will love this Cozy Two Bedroom Bungalow W/ Hardwood floors throughout, Walk-out to deck from Main Floor, Separate Entrance to Lower Level, In-Law Suite W/ full Kitchen, Bathroom and Two Additional Living Spaces/Bedrooms, Enjoy Entertaining in Your Spacious Backyard W/ Two Decks Plus BBQ Area, Enjoy the Convenience of Living 5 Mins from the Scarborough GO Station, Private Golf Course, The Guild, Nearby you will Find, Canadian Tire, Specialty Shops, Restaurants, RH King Academy, Fairmount Public School, TD, Scotia Bank all within Walking Distance. **** EXTRAS **** 2 fridges, 2 stoves, 2 dishwashers (one dishwasher is currently not connected and is being stored in the basement)..continue under inclusions (id:31327)
49 Grantbrook Street
Toronto, Ontario
Step into a realm of contemporary opulence where luxury seamlessly meets functionality. This home is a masterpiece of design, blending lavish exteriors with sumptuous interiors that epitomize the latest trends in modern living. Prepare to be enchanted by refined sensory delights as you embark on a journey of ultimate comfort and style. Craftsmanship of unparalleled quality elevates every aspect of this residence, transforming the ordinary into the extraordinary. From the expansive outdoor living spaces to the grand driveway and pathways leading to a serene backyard sanctuary, each feature is crafted to awe and inspire. Indulge in the luxurious comfort of the primary suite, a serene retreat complete with a fireplace/TV unit and bespoke ensuite. Accompanied by four generously sized bedrooms, each boasting its own ensuite, this home offers unparalleled comfort and privacy for you and your guests. Practicality meets elegance with abundant storage, a main floor office, and a focal kitchen adorned with bespoke cabinetry designed to cater to modern needs. Descend to the heated basement floor, where a nanny room, gym, and sleek washroom await, promising endless possibilities for relaxation and recreation. Entertainment takes center stage in the modern theater, perfect for cozy movie nights, or the expansive entertainment area featuring a captivating TV and electric fireplace. Step outside through double doors flanked by lush flower beds to discover a backyard oasis, where tranquility and beauty abound. Conclude your journey in the stylish bar area, where gatherings are transformed into cherished memories against a backdrop of sophistication and elegance. This home isn't just a place to live; it's an invitation to experience the pinnacle of refined living, awaiting its discerning owner to revel in its unparalleled splendour, 4400 sq ft plus the 2200 sq ft of basement, Over 6500 sq ft of living space including basement **** EXTRAS **** **Sprinkler system installed and fully functional, Roughed in Central Vacuum & EV charger. (id:31327)
8 Joanne Court
Brampton, Ontario
Welcome to this stunning 3Bedrooms, 3Bathrooms home, boasting numerous upgrades and a fully equipped legal basement suite ,It includes a separate entrance, its own laundry facilities, a full kitchen with quartz countertops, and a full bathroom. The basement has been thoughtfully designed with waterproof flooring and pot lights, creating a bright and durable living space. On the main level, you'll find a spacious open floor plan with a bright and airy living area. On the second floor, there are three spacious bedrooms. The master suite has its own upgraded 3-piece washroom, and the other two rooms share a common washroom, which is also upgraded.The kitchen features upgraded cabinets and countertops, making it a perfect space for cooking and entertaining. Additionally, there is a convenient powder room on the main floor with upgraded cabinetry. New A/C (2023).Close to Schools, gas station , Public transit and many more Amenities. Potential Rental income from basement. Upgraded 200amp electric panel. ** This is a linked property.** **** EXTRAS **** 2-bedroom legal basement apartment with a separate side entrance, independent laundry, brand new kitchen with quartz countertop and backsplash, brand new appliances, and pot lights in the basement. (id:31327)
47 - 45 Hansen Road N
Brampton, Ontario
Welcome to this beautiful home which has been very well kept and cared for many years by a wonderful family.This house has been update over the years and has been kept very well by the owners. It has a good sizedliving room & dining room combination with elegant laminate floors & walkout to the fenced backyard. Upperlevel has 3 bedrooms all with laminate floors. Finished basement with 3 pc and a laundry room. This is a readyto move in beautiful home. Close to highway, downtown Brampton, Indian grocery stores and restaurants. **** EXTRAS **** This is a end unit condo townhouse and due to this the AC sits in the back unlike other middle units. Givesmore outdoor space and very quiet and least disturbed. (id:31327)
2288 Colbeck Street
Oakville, Ontario
Charming Mattamy Built Freehold Town on an Oversized Lot W/ No Fees! Perfect Family Home featuring 3Spacious Bedrooms and 2.5 Baths! No Carpet throughout. Brand New Finished Bsmt W/ Rec Room(2024)! Maple Kitchen W/ Gas Stove Opens into large Backyard perfect for gatherings & entertaining! Primary Br features large W/I Closet & Bathroom access. Large Living & Dining Space W/ Lots of Natural Light. Full sized Garage W/ Direct Entrance into Home. 2 Car Parking on Driveway W/ No Sidewalk. New Roof (Shingles 2019), Furnace & Humidifier (2019), Laundry (2019), AC (2022). **** EXTRAS **** PERFECT LOCATION Walking distance to plaza W/ Starbucks, TD & convenience stores. Close to 3 schools, hospitals, public transit, Hwy 401/407, and places of worships! Located on quiet street perfect for small kids! (id:31327)
64 Zippora Drive
Richmond Hill, Ontario
Welcome to this stunning four bedroom, four washroom home with the potential for a 1-2 bedroom basement apartment in a desirable family oriented neighbourhood. As you step inside, you'll immediately notice the immaculate condition of this property. The house features wainscoting throughout, adding a touch of elegance and charm to the space. The large master bedroom is a true oasis, boasting a spacious walk-in closet for all your storage needs. With four bedrooms in total, there is plenty of room for the whole family to spread out and enjoy their own space. The kitchen is a chef's dream, with a walkout to the patio where you can enjoy your morning coffee. The backyard is beautifully landscaped, creating a perfect setting for entertaining guests or simply relaxing with your loved ones. This home also offers a two-car garage with an electric EV plug and ample parking space. (id:31327)
20 Courcelette Road
Toronto, Ontario
Welcome to your dream home nestled on a serene street just north of Queen in the sought-after Fallingbrook neighbourhood, mere steps from the beach and TTC access. This meticulously maintained residence boasts hardwood floors throughout, complemented by recessed lighting on the open concept main level. The upgraded modern kitchen features new premium appliances and a spacious island overlooking the dining room, perfect for entertaining guests. Adjacent is a cozy and functional space perfect for a home office with patio access offering a tranquil retreat to the backyard oasis. In the living room, enjoy sun drenched mornings and warm, cozy evenings by the gas fireplace which is flanked by built-in shelving and storage. The basement, with a separate entrance, includes a spacious bathroom, a convenient kitchenette and quiet office space ideal for extended family or guests. Baseboard heating ensures comfort in the basement and office areas. On the second floor, the spacious primary bedroom features a generous sized closet, while the second bedroom offers a walkout to a deck with scenic lake views ideal for enjoying morning coffee or evening sunsets. The backyard is a haven for outdoor gatherings with a gas BBQ line and ample space for lounging or hosting. Additional highlights include a garden shed wired for electricity, providing ample storage and potential for a private retreat, office space or gym. A mutual driveway leads to a clean, spacious garage large enough for a standard sedan. The location is unbeatable with top-rated schools, shops, restaurants, and entertainment options all within easy reach. Experience the perfect blend of comfort, convenience, and charm in this A++++ rated neighbourhood, where every day feels like a retreat. (id:31327)
13 - 290 Equestrian Way
Cambridge, Ontario
This 2023 built townhouse, situated on a ravine lot in a newly developing Cambridge community, offers over 1687 sqft of living space. This townhouse features 4 bedrooms and 4 bathrooms, with two main entrances. The main floor room with large windows, can serve as an office or any room of your choice. The open-concept kitchen, living, and dining area is enhanced by 9 ft ceilings, stainless steel appliances, and quartz countertops, with the dining area opening onto a balcony. Primary bedroom with an ensuite. Perfect for first time home buyers and investors. **** EXTRAS **** Conveniently located just minutes from HWY 401, schools, parks, trails, and shopping amenities. (id:31327)
125 Gagnon Place
Guelph/eramosa, Ontario
Nestled on a quiet cul-de-sac in the sought after upper ridge community in Rockwood, this lot provides expensive views of the Eramosa Countryside, Sunsets and Open Park right in front of the home. Large foyer and entrance to a massive living room. The bright and spacious open concept design of this 2677 sq ft 4 Bdrm family home with a loft is perfect for entertaining. Kitchen/dr & Family room situated at rear of home which allows great entertainment for family and guests. Upgraded Kitchen, Pot Lights Throughout. A Must See!! **** EXTRAS **** Main floor laundry. Large principal rooms & good size landing can be used as loft/office/quiet area. Garage access to the basement with oversized windows. (id:31327)
1328 Cawthra Road
Mississauga, Ontario
Prime Location! Newly Renovated 4-Bedroom 2-bathroom Side-Split with Spacious Lot, this detached home is nestled in a sought-after location. Freshly painted and updated, this home boasts a four-level side-split design on an extra deep lot with ample private driveway parking for you and your guests. Upgrades Galore: New roof, furnace, A/C, and hot water tank installed in 2022. Modern Touches: Renovated bathrooms, laminate flooring throughout. New concrete pathways, driveway, soffits, fascia, and eaves troughs completed in 2023. Two large sheds provide ample space for equipment and toys. Just a 2-minute drive to QEW for easy commuting. Nearby Attractions: 5 minutes to Port Credit; Lake, Marina & Dixie Mall. Opposite Cawthra Secondary School, perfect for families with young children.Don't miss out on the opportunity to live in this beautifully updated gem! *Possibility of converting into a daycare!(*Sellers, L.A & L.B DO-NOT warrant the possibility of conversion to a place of business) **** EXTRAS **** On Bus Route, Close to Schools, Malls, Highways, Places of Worship, 5 Minutes Drive to Port Credit, easy access to Marina and Lakeside Parks. Buyer and/or Buyer's Agent to verify any possibility of any other use other than residential (id:31327)
1342 Lewisham Drive
Mississauga, Ontario
Absolutely stunning. This rare opportunity bungalow in Clarkson offers 3 great sized bedrooms with an additional bedroom as well as office space in the fully finished lower level that features a wet bar, fireplace, full bathroom, separate entrance and an abundance of natural light. The tastefully renovated kitchen has ample cabinet space, elegant finishes, stainless steel appliances and an oversized window bringing in beautiful light. Stepping out to the fully fenced yard with direct ravine access, oversized custom built shed and flagstone patio which can also be accessed from the 2 car garage which highlights dual garage doors, side door, and epoxy flooring. Front/back yard with sprinkler system. Close proximity to transit, highways, schools, and shopping. Sprinkler system in both front and back, dual garage doors (front/back), epoxy floors, oversized custom built shed, direct access to ravine/trails, finished basement w/separate entrance, wet bar, pot lights, full bath w/oversized stand up shower. **** EXTRAS **** ELF's, window coverings, s/s fridge, stove, dishwasher, microwave, lower microwave & bar, 8x14 shed in backyard, in ground sprinkler system, washer, dryer, central vac. (id:31327)
994 Bloor Street
Mississauga, Ontario
Welcome to a turn key home in the desirable Applewood occupying a premium lot of 61 by 120 ft! A home that ticks off all the boxes! A spacious 4 bedroom home fully renovated featuring a large serene yard with an inground saltwater pool and hot tub! The spacious main floor is open and bright, features a chefs kitchen, formal living room, family room, laundry room and a 3 piece bathroom! The custom newly renovated kitchen features stainless steel appliances, Sleek Quartz counter tops & back splash, pot lights and overlooks the yard. The spacious family room features a fireplace and walks out to the serene yard - perfect for any entertainment. The bedrooms are all spacious and bright! A large finished basement can easily be converted into two bedrooms plus a large recreation room. It features a 4 piece bath and a sauna. **** EXTRAS **** Inground Salt water pool, Deck, Hot tub, Sauna, Metal long lasting ROOF. (id:31327)
102 Ramage Lane
Toronto, Ontario
Embrace the convenience and charm of this desirable, move-in ready, freehold townhome located in a sought-after, family-friendly neighborhood. This property features 3 bedrooms, 3 bathrooms, and a rare 2-car garage with direct access into the home, providing both comfort and functionality. Step inside to discover hardwood floors throughout and an updated kitchen with granite countertops. The eat-in kitchen opens to a terrace, perfect for outdoor dining and entertaining. Enjoy the proximity to great schools like the highly-regarded Michael Power - Saint Joseph High School, parks, shops, a library, and easy access to highways, ensuring all amenities are within reach. Don't miss out on this fantastic opportunity to own a well-appointed home in a prime location! Perfect for first-time home buyers or growing families looking to upsize their home. **** EXTRAS **** Walking Distance To 4 Schools (Elementary/High), Public Pool, Olympium Sport Complex. Centennial/Park W/Skiing & Indoor Skating, W/I Clinic With Pharmacy, No frills, T/Hortons, Subway, Pizza Pizza, Go Bus Station, Close To Hwys & Much More! (id:31327)
18 Dockside Court
Brampton, Ontario
MUST SEE!!! You found the perfect detach you've been looking for! Gorgeous 4 Bedroom, on a safe court, backing onto a lush wetland. So no neighbours in the back! 6 car parking on driveway, double car garage. First owners. Open concept layout. Features include double door entry, separate living and family room, hardwood floor on main, pot lights, fireplace, elegant light fixtures. Full family-sized kitchen with eat-in and ample counter and storage space, neutral backsplash and stainless-steel appliances. Walk out to wooden deck. Second floor has 4 generous size bedrooms, laundry. Finished basement with full bath and separate entrance through the garage provided by the builder, adds more living space for large families. GREAT LOCATION - walk to Fenwick park, White Spruce Park, Turnberry Golf Club, Heartlake conservation and elementary school. Steps to transit, HWY 410 & Trinity Common Mall. (id:31327)
410 - 5 Greenwich Street
Barrie, Ontario
**OPEN HOUSE SAT JULY 6TH & SUN JULY 7TH 12-2PM** You hit the bullseye with this one** Presenting 5 Greenwich Street, Suite 410 at Greenwich Village, Barrie's most desired and serene condominium community. Interior finishes include high-end wide plank laminate flooring and upgraded ceramics throughout, 9' ceilings and in-suite laundry. Extra large, private balcony overlooks a stunning ravine, surrounded by environmentally protected land! Perfect for entertaining and barbecuing. Centrally located, Greenwich Village is under 5 minutes to highway 400, downtown Barrie and Centennial Beach. Conveniently a short walk to the bus stop. Wheelchair accessible. Perfect for those who would like to be in the centre of the city without the hustle and bustle. Perfect for investors or first time buyers. Explore nearby trails and schedule your viewing today to experience this unique Barrie retreat. (id:31327)
18 Laurier Avenue
Richmond Hill, Ontario
Welcome to this absolutely stunning detached house, situated in the prestigious Oak Ridges neighbourhood. Nestled in a tranquil cul-de-sac avenue and surrounded by custom-built homes, this property is a true gem. Boasting numerous upgrades, this home offers a remarkable living experience. The professionally finished walk-up basement with two separate entrances, kitchen upgraded in 2019, a bedroom and full bath completed in 2023, and soundproofing insulation between the basement and main level provide both privacy and the potential for rental income. The main floor features porcelain flooring, while the bathrooms on the main and second floors were renovated in 2022. The master bedroom is generously sized and includes his and hers closets and a luxurious 6-piece bathroom with a double shower and jacuzzi, creating a perfect spa-like retreat. CVC 2023, driveway accommodates 4 cars without a sidewalk, close proximity to schools, transit, shopping, Lake Wilcox, 6 minutes to keel Go station. **** EXTRAS **** 3 fridges, 2 stoves, 2 washers and dryers, Dishwasher, Microwave. All electrical light fixtures, all window coverings, garage remote door, swing set & play house, central vacuum, and accessories. (id:31327)
2367 Base Line
Peterborough, Ontario
Welcome to 2367 Base Line, a stunning property located in Otonabee-South Monaghan, just minutes from Peterborough. Nestled directly on the property line of the Pine Crest Golf and Country Club in Keene, ON, this home offers breathtaking views of the lush golf course. The property features a versatile main floor in-law suite with one bedroom, a bathroom, living area, and a kitchen, perfect for multi-generational living or guest accommodation. The main living space includes 3+1 bedrooms, a fully finished walk-out basement, and more. Enjoy expansive golf course views from multiple vantage points throughout the home. Additional highlights include an oversized attached two-car garage, a convenient paved circular driveway, storage galore and a Generac backup system that powers the entire home. Experience luxury living in a serene setting with amenities that cater to every need. Don't miss this opportunity to own a piece of paradise! (id:31327)
125 Gagnon Place
Rockwood, Ontario
Nestled on a quiet cul-de-sac in the sought after upper ridge community in Rockwood, this lot provides expensive views of the Eramosa Countryside, Sunsets and Open Park right in front of the home. Large foyer and entrance to a massive living room. The bright and spacious open concept design of this 2677 sq ft 4 Bdrm family home with a loft is perfect for entertaining. Kitchen/dr & Family room situated at rear of home which allows great entertainment for family and guests. Upgraded Kitchen, Pot Lights Throughout. A Must See!! (id:31327)
4864 Cherry Avenue N
Lincoln, Ontario
Welcome to your slice of heaven in Lincoln County! Enjoy peace & tranquility living in this 2400 sf newly built bungalow perfectly located on a stunning 5 acre hobby farm with a small orchard of fruit trees. This lovely home was built with function & comfort in mind and welcomes you with an oversized covered front porch to enjoy your morning coffee. Once inside, you enter into a large open concept floor plan with cathedral ceilings, skylights, large windows and back walkout to fully enjoy this bright & airy living space. Enjoy entertaining guests within the spacious kitchen with large island, formal dining room and large living room with fireplace that overlook the lush rear gardens and spacious covered deck where you can enjoy country sunsets. A peaceful sunroom provides the perfect private space to relax and read a book or use as a home office while being surrounded by natural light from the large corner windows. The primary bedroom is tucked away to provide the ultimate retreat complete with soaring ceilings, fireplace, double walk-in closets & ensuite bathroom with double vanity, glass shower & soaker tub. An additional 2 bedrooms and 4 pc bathroom are conveniently located in the south wing to host family & guests.The partially finished lower level has a 2 pc bath, hair salon, high ceilings, roughed in radiant floor heating & basement walkup and can be finished to complete your dream home! This lovely property also features a refurbished Framed Barn which is a secondary entertainment space for wine tasting or games night, complete with a lower level for cider making and extra storage. The rear of the property features a picturesque creek running through followed by a small orchard of plum, pear & cherry trees as well as English & French cider apple trees for the cider enthusiast. Perfectly located close to highway access, wineries, hiking trails, bike paths & the beautiful Niagara Region, move here & enjoy all that the lovely County has to offer! **** EXTRAS **** Ceiling fans, Propane tank, skylight (id:31327)
123 Freedom Crescent
Hamilton, Ontario
Opportunity to own your dream family home in the highly desirable new community of Mount Hope by Cachet Homes Family friendly, Vibrant Contemporary Urban Immaculate Large Tons of high quality upgrade from builder*Functional layout*Filled w/natural 1787 Sq ft, NO SIDEWALK, 4 Bedrooms, End Unit Freehold Like A Semi-Detached House. Main flloor features 9 Ft Ceiling, Door To Garage, 3 Car Parking, Stainless Steel Kitchen Appliances. Functional Layout With Oversized Windows, Upper Level Laundry Room, Extended Height Cabinets. Welcoming foyer* Direct Garage entrance*Large open concept living and dining space, Modern open kitchen * Breakfast bar Walk out to back yard, Very private over size primary bedroom w/in suite gorgeous washroom walk -in closet, big windows and large closet School bus, Close to park,golf club,mall,shops, restaurants,banks,college, university & all other amenities*Easy access to Hwy 6 and 403*Commuting is a breeze, YOUR SEARCH END'S HERE!!! **** EXTRAS **** S/S Fridge, Gas Stove, S/S Dishwasher, B/I S/S over the range microwave, washer & dryer, All elf's & Curtain rods. (id:31327)
50 Aberdeen Lane S
Niagara-On-The-Lake, Ontario
This gorgeous 2 bedroom, 3 bath luxury end-unit townhouse features exquisite high-end finishes, TWO balconies, a fully finished basement with a walk-out to the patio with exclusive access to the tranquil Two Mile Creek Conservation Area, attached 1.5 car garage with parking for two more cars and much much more. Gorgeous kitchen boasts abundant upgraded cabinetry and fixtures, a wine fridge, quartz counters as well as SS appliances. The open concept living area features custom curtains and blinds including motorized hunter Douglas blinds and balcony access through large sliding doors, overlooking the beautiful ravine. The living room is spacious and bright with a sophisticated electric fireplace feature wall with stack stone surround. Master bedroom offers a balcony, two closets with built-in cabinetry by Closets by Design, and a 5+ piece ensuite bathroom with double sink, quartz countertops, upgraded faucets, stand alone soaker tub and glass shower. This home has a completely finished basement with a 3 piece bathroom, laminate flooring, a dedicated exercise room, a murphy bed, a second fireplace with bookcases and cabinets and a walkout to a beautifully manicured outdoor patio area. Other features in this incredible home include pot lights, built-in sound, light and security system, 3 outside cameras and a dedicated personal hub - Google WiFi mesh Network. A personal elevator will even transport you from floor to floor! All in a highly coveted community in Old Town Niagara-on-the-Lake, within walking distance to a library, a community centre, walking trails, world-class wineries, fine-dining restaurants, boutique shopping and the Shaw Festival Theatre. (id:31327)
33 - 1050 Bristol Road W
Mississauga, Ontario
Great Location in peaceful community close to Heartland Shopping. Just Move in !! No Carpet in the house!!. Renovated Kitchen with quartz countertop (2020), Stainless Steel kitchen appliances and lots of Storage space. Spacious Living Room with huge window. 3 Spacious bedrooms. Master Br with Renovated 5 pc ensuite. Newer hardwood floors throughout the main and upper levels, Newer Wooden Stairs with iron pickets. Finished basement ideal for work from home office. Close to Heartland & Square one Shopping, major highways, transit and Popular Rick Hansen Secondary School neighborhood. Kitchen Appliances (2018), Windows (2018), Flooring & Staircase (2020), Paint done in 2022, Renovated Washroom Tiling (2024). The finished basement includes a laundry area, along w/ an open workspace suitable for a work from home office or additional storage. (id:31327)
3493 Mcdowell Drive
Mississauga, Ontario
This bright and spacious detached house in a family-friendly neighborhood offers numerous desirable features. Professionally painted interiors, 9-foot ceilings, and hardwood floors create a welcoming atmosphere throughout, with no carpet for easy maintenance. The modern kitchen boasts quartz countertops, stainless steel appliances, and an open concept layout with a breakfast area. Pot lights illuminate the main floor living spaces, including the living, dining, family, kitchen, breakfast, and hallway areas, while a hardwood staircase adds elegance. Upstairs, large bedrooms provide ample space, and the finished basement includes a spacious rec room, bedroom, den, and a full washroom. With a double car garage, double driveway, and proximity to schools, parks, transit, shopping, and highways, this home offers both comfort and convenience for modern living. **** EXTRAS **** Stainless Steel Fridge, Stainless Gas Stove, Stainless B/I Dishwasher, Washer, Dryer, CAC, Garage Door Opener, All Electric Fixtures. (id:31327)
242 Slater Crescent
Oakville, Ontario
BEAUTIFULLY RENOVATED & UPGRADED! - You will Love this 3 Level Sidesplit Detached Home located in a safe, family friendly & high in demand neighbourhood of South Oakville's Kerr Village. With numerous upgrades, it is one of the few larger homes on this street with a total living space of over 2,400 sq.ft. Huge Lot Size with a nice curb appeal. 4 Bedrooms, 3 Full Baths & a Powder Room. As you enter, an Open Concept layout welcomes you to a well lit & spacious home. A Separate Family Room on the main level is perfect for entertaining guests. A Large Den on the main floor can be used as a 5th Bedroom or an Office with the powder room & laundry right next to it. A level above, is the Living Room, Kitchen & Dining Room. A Fantastic Kitchen with all new Stainless Steel Appliances, Modern Cabinetry, Quartz Counter Tops, Large Centre Island & Double Under-mount Sink. High quality Hardwood Flooring throughout with beautiful tiles at the entrance and the kitchen area. The Dining Room is a walk-out to a Wooden Deck with built-in lights & a lovely Backyard. Extensive upgrades (2020) include, All Appliances, Kitchen, Bathrooms, Hardwood Flooring, Zebra Blinds, Pot Lights, Glass Stairs Railing, Doors, Garage Roof, Finished Basement, Storage Room, Attic Insulation & Dry Wall, Furnace, Humidifier AC & HWT. Wooden Deck (2023). Newly painted Interior & Exterior (2024), Asphalt Driveway (2024), Front Pavement (2024), Cider Fence (2024) & the list goes on.....The Finished Basement has a Separate Recreation Room, a Bedroom with a 4pc. Ensuite, Laminate Flooring & Pot Lights. All Windows & Roll up blinds in As-is condition. A large crawl space for ample storage. Over sized Garage and a private, long driveway offers 7 or more parking spaces. The insulated Storage Room can be used for multiple purposes. Excellent Schools & a short walk to Groceries, Shopping, Oakville Downtown, the Lake, Restaurants & Cafe's along Kerr St. Easy Access to the Highway & Oakville Go. This Home Has It All! **** EXTRAS **** Buyer to assume SOLAR PANEL Contract. There is no monthly cost or obligation. (id:31327)
28 Russell Creek Drive
Brampton, Ontario
Introducing A Meticulously Miantained, Fully Detached Home Boasting 4+2 Bedrooms & 4+1 Bathrooms On A Spacious 45-Foot Lot. Step Into A Welcoming Main Floor With A Cozy Family Room, Elegant Dining Area, And Spacious Living Room Featuring A Gas Fireplace. Hardwood Floors, Pot Lights, & Smooth Ceilings Add To The Home's Charm And Elegance. The Open-Concept Kitchen Is A Chef's Dream, Equipped With High-End Stainless Steel Appliances, Quartz Countertops, An Elegant Backsplash & A Centre Island. A Walkout Leads To A Private Backyard Oasis, Perfect For Outdoor Gatherings & Summer BBQs. Upstairs, Discover 4 Bedrooms And 3 Full Bathrooms, Including A Luxurious Primary Bedroom With An En-Suite Bath And Separate Walk-In Closets For Him & Her. Additionally, The Home Features A LEGAL Basement With 2 Bedrooms & 1 Bathroom, Offering Flexible Living Space Or Rental Income Potential. Loacted Near Schools, Parks, And Shopping, This home Offers luxury Living In A Family. **** EXTRAS **** Zebra Blinds, Pot Lights, Quartz Countertops, Concrete Patio, Driveway, Legal Basement With Separate Entrance, Central Vacuum, Garden Shed, Garage Door Opener & Security System With Cameras. (id:31327)
17 Crestridge Heights Road
Toronto, Ontario
Welcome To 17 Crestridge Heights. Located within the highly coveted Father Serra School district, this updated 4-level backsplit offers a perfect blend of comfort and contemporary living. Situated on a tranquil cul-de-sac street, this home promises a serene retreat for families seeking both convenience and charm. Step inside to discover a spacious main level featuring a wonderful kitchen complete with a breakfast area, perfect for morning gatherings and casual dining. The kitchen seamlessly flows into the open concept living and dining room, creating an inviting space for entertaining guests or enjoying family time. Upstairs, three generously sized bedrooms provide ample accommodation, The lower level boasts a cozy family room with a walkout to a private backyard oasis, ideal for summer barbecues and outdoor relaxation And an office space which can also be used as a 4th bedroom. The finished basement offers additional versatile space, perfect for a home gym, play area, or media room to suit your lifestyle needs. Outside, the child-friendly cul-de-sac location ensures safety and peace of mind, while nearby parks and amenities provide ample opportunities for recreation and leisure. With its prime location in the Father Serra School district and thoughtful updates throughout, this home presents a rare opportunity for discerning buyers seeking both quality and comfort. Don't miss your chance to make this delightful property your new home. Schedule a showing today! **** EXTRAS **** All Elf, All Window Coverings, S/S Fridge, S/S Stove, S/S Dishwashers, Washer And Dryer, Garden Shed And Outdoor Swing set (id:31327)
57 Langside Avenue
Toronto, Ontario
1261 Square Foot Bungalow with tons of potential! Addition at back of property with direct access to backyard, . Addition also includes Main Floor Laundry and Ensuite Bathroom for Master Bedroom. Separate Entrance with potential for basement apartment! **** EXTRAS **** Offers Gratefully Accepted July 11th at 7pm. Seller willing to review Pre-Emptive offers. (id:31327)
326 Crawford Street
Orillia, Ontario
Just minutes to the beach, boat launch just around the corner, and a relaxing oasis with in-ground pool and spacious decking in your very own backyard; this bright two-storey home is flooded with natural light and has all of the space, character and charm that you could be looking for. Offering three bedrooms on the second floor, one on the main floor and a fifth bedroom in the basement, there is plenty of room for a growing family, or two coming together as one. Craft up your next family meal in the thoughtfully designed kitchen with built-in oven and countertop range while still being able to entertain through the living room featuring a vaulted ceiling and gas fireplace. Enjoy a double door walkout to the deck and backyard from your formal dining room giving the option of sunny or shaded seating areas, a gazebo to BBQ under, and a yard where memories will be made and last a lifetime. A 3pc bathroom upstairs for convenience, and a 5pc bathroom with soaker jet tub on the main level ensures easy access almost directly from the backyard to ensure minimal tracking of wet feet! The separate entrance to the basement from your single car garage offers the potential of an in-law suite, and the fenced in yard will ensure the safety of your four-legged family members. Come check out this gorgeous family home in person, you are sure to fall in love. **** EXTRAS **** New pool liner 2024 (id:31327)
560 Bristol Road
Newmarket, Ontario
Rare Opportunity To Own a beautiful home on a quiet family neighborhood of Newmarket. Ample 3 Bed 3 Full Bath with great layout in front & back including decks. Electric fireplace in family room for cozy gatherings. Great size sunroom with skylights and lots of windows leading to the backyard. In-Law Suite with separate entrance. Current & past owners have successfully rented basement as a 2 bedrooms unit. Presently used as an office room and big family room but can be easily converted back. Close to Southlake Hospital, Upper Canada Mall, trendy Downtown Main Street restaurants, town activities & great schools. Easy access to public transport with 2 bus stops on doorstep, GO station and minutes to the highway. No exit street with large pie shaped, corner lot. Bright and spacious, completely renovated detached house. Big driveway with 2 car garage. A must see property to understand the potentials! **** EXTRAS **** The in-law suite provides excellent income potential. Enjoy the large driveway and private front and back yards, surrounded by nature. You must see it to believe it! (id:31327)
41 Aurora Heights Drive
Aurora, Ontario
Spacious Family Home In The Most Desirable Area in Aurora. Newly Updated bungalow, 3 bedrooms on the main floor and 2 bedrooms in the basement! 2 Kitchens, 2 Laundry, Potential Separate entrance from the front door to the upper and lower units. Great potential for rental income! This is one property you don't want to miss out on! New flooring and plumbing as well. Fresh paint, Family oriented neighbourhood, Excellent schools nearby as well as amenities. A Must See! (id:31327)
15 Cloverhill Crescent
Innisfil, Ontario
The Perfect 3+2 Bedroom Bungalow In Innisfil * Premium Half Acre Lot W/ 95 Frontage Backing Onto Greenspace * True Backyard Oasis * All Brick Exterior * Open Concept Living Room W/ Walk Out To Covered Front Balcony * Large Windows Throughout * Newly Renovated Kitchen W/ Quartz Counters, Stainless Steel Appliances, Subway Style Backsplash * Breakfast Area Walk Out To Deck * All Spacious Bedrooms * Finished Walk Out Basement Apartment Featuring Separate Laundry, Kitchen and 4 Pc Bath * Long Driveway, High Ceilings In Garage W/ Storage * Great Opportunity In A Family Friendly Neighborhood * Minutes From Highway 400 & Tanger Outlets * Over 3100 Sq Ft Of Finished Living Space. (id:31327)
1033 Grandview Street N
Oshawa, Ontario
Beautiful Stunning Detach house with Rentable Basement. The Property has all the Features you desire in the house. 4 Good Size Rooms with 2.5 washroom upper level. Master Bedroom equipped with walk in Closet and his Closet. 1 Bedroom Basement with Separate Entrance, Basement is rented and will vacant before closing. and No house in the back. Walking distance to school, Dog Park . All the amenities nearby as Walmart, Cineplex, Bus stop and Much More. **** EXTRAS **** New Roof (2020), New Furnace (2022) New Tiles Through out the House and new Open Concept Kitchen, New Double Garage Door, New Closet Organization in each room (2023) 50.25 ft. wide Front and depth 118 ft and EV Car Charger. (id:31327)
29 Parmbelle Crescent
Toronto, Ontario
Nestled in a serene, country-like setting and only steps to the exclusive Donalda Golf Course, this newly renovated home is a true gem. Boasting a spacious double car garage and a double driveway, this property offers both convenience and elegance. Inside, you'll find luxurious white oak flooring throughout, complemented by two cozy gas fireplaces that add warmth and charm. The chef's kitchen features a large center island, perfect for culinary enthusiasts and entertaining guests. It opens up to a pool-sized back garden, ideal for relaxing or hosting outdoor gatherings. Thoughtfully designed with numerous built-ins, this home is ready for you to move right in and start living your dream. Situated on a crescent with a generous 87 x 121' lot, it promises a tranquil lifestyle with all the modern comforts. **** EXTRAS **** Newly renovated top to bottom, white oak flooring, loads of built-ins for storage, chefs kitchen with centre island, 87 foot frontage with pool sized lot, along with new plumbing and 200 AMP service. EV charger. (id:31327)



