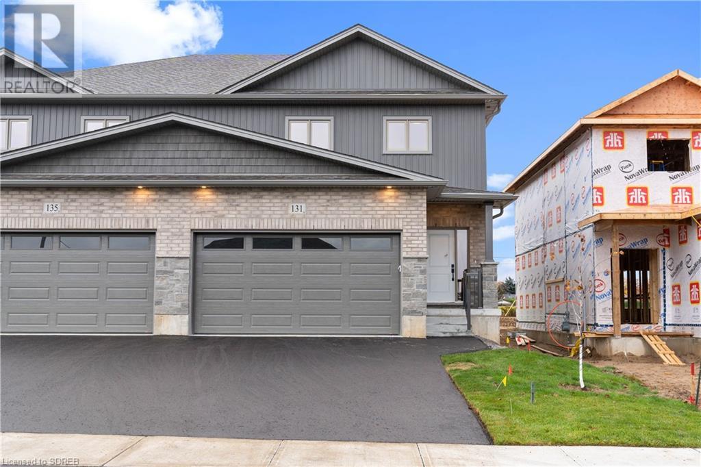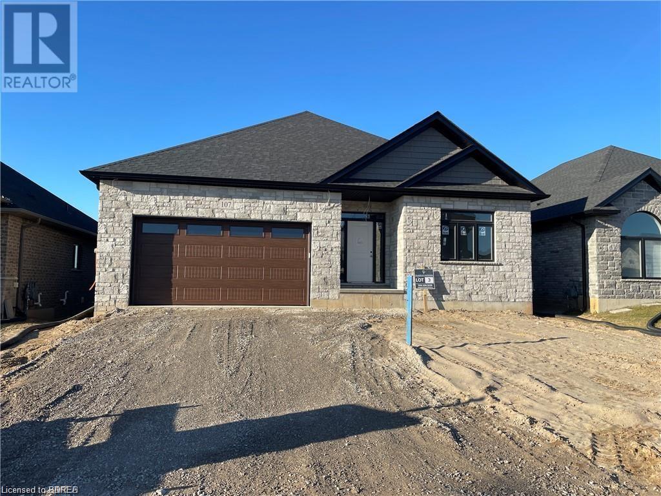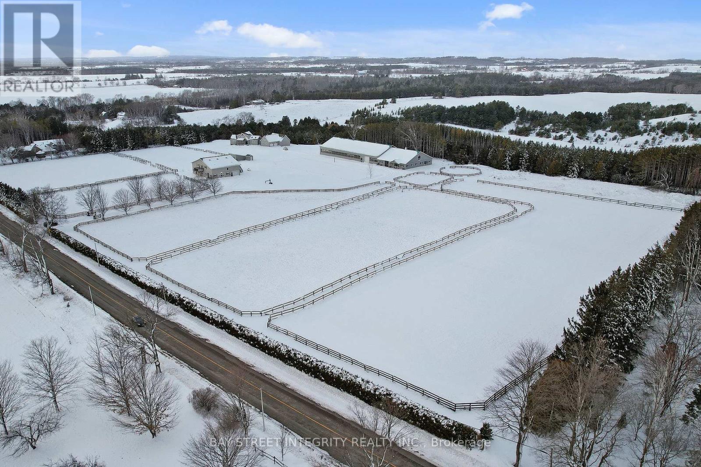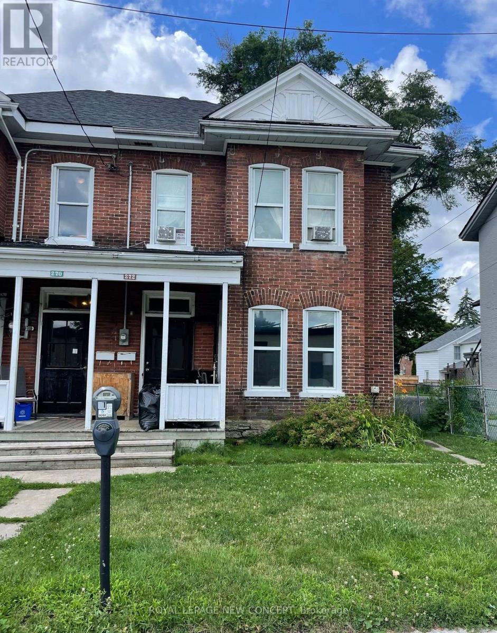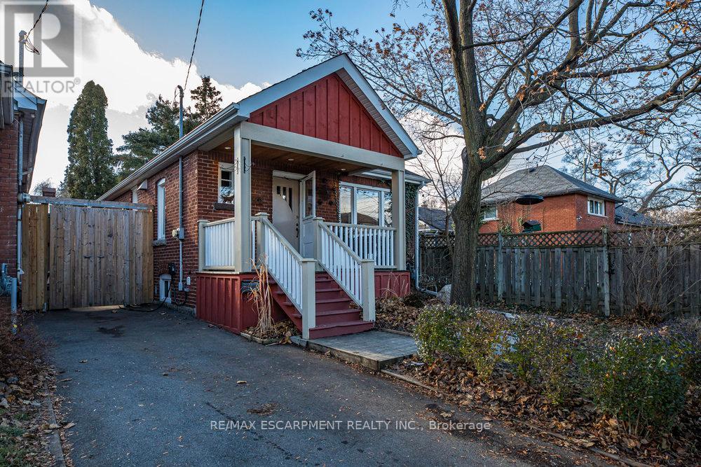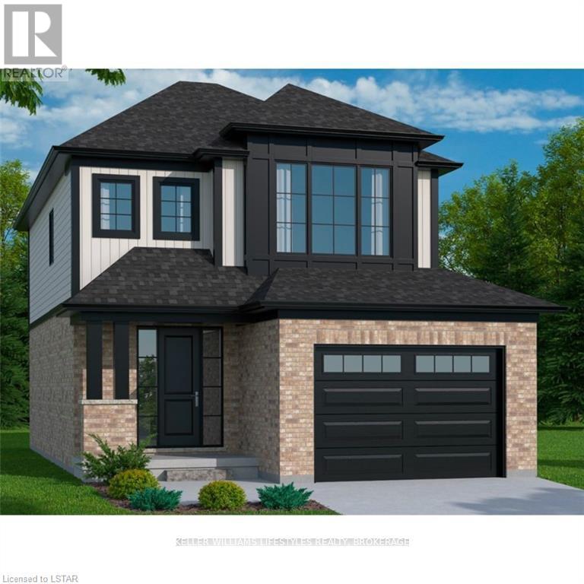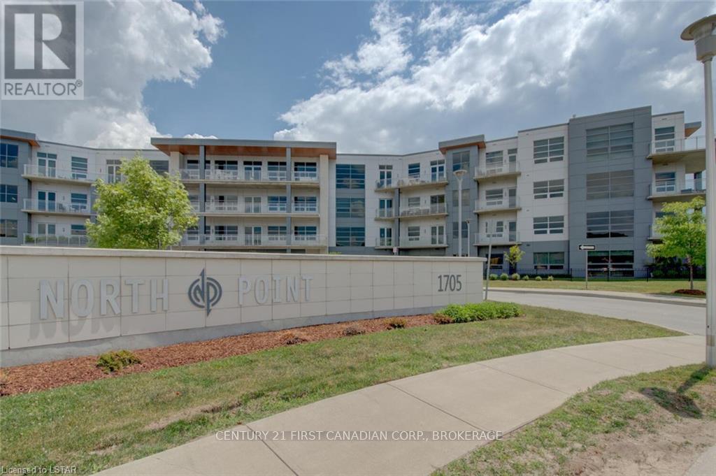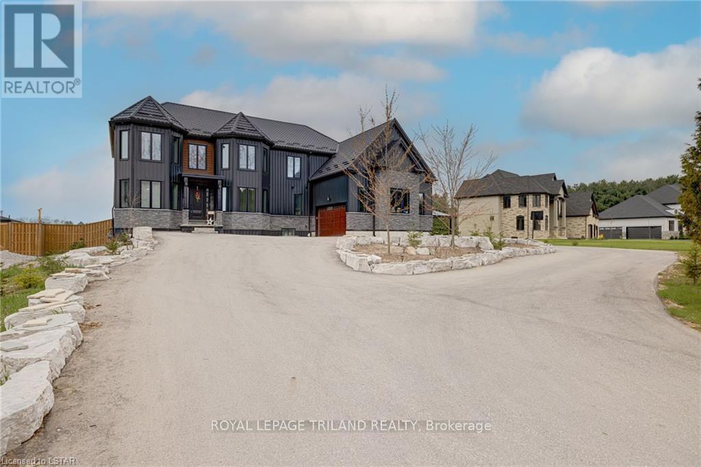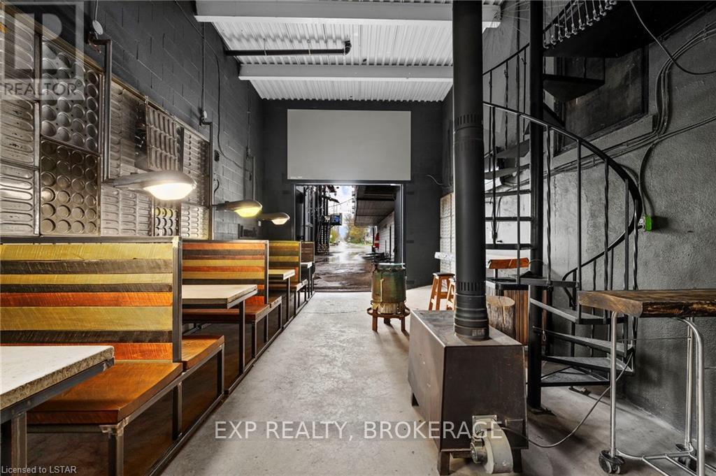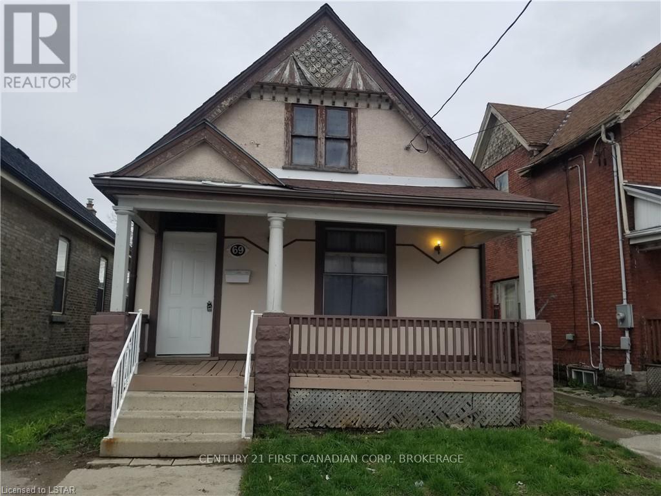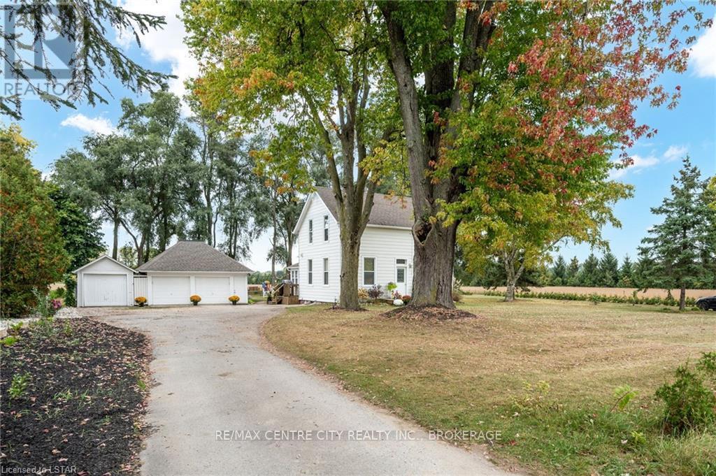135 Gibbons Street
Waterford, Ontario
Exquisite Custom Bungalow with Attached Garage in Villages of Waterford: Discover the Ryerse II, a stunning 1,709 sq ft home featuring a covered front portico and large welcoming foyer that leads into an open concept kitchen, dining area and great room. Enjoy seamless indoor-outdoor living with direct access to a spacious covered deck. The kitchen is a chef's dream, showcasing custom cabinetry with convenient pot and pan drawers, pull-out garbage/recycling bins, soft-close cabinet doors and drawers, an expansive island with a breakfast bar and a generous walk-through pantry and laundry rm. The main living areas and bathrooms have luxurious vinyl plank flooring. Bedrooms have carpet flooring. This remarkable residence offers two bedrms plus a den, two full baths and a convenient main floor laundry. With 9 ft ceilings on the main floor, the space feels open & airy. The master bedroom is a serene retreat, complete with a walk-in closet and a spa-like 4-piece ensuite boasting a beautifully tiled shower. Included in this exceptional home is an attached garage with an 8 ft door, providing ample space for your vehicles and storage needs. The basement is awaiting your personal touch, with its expansive layout, large windows that flood the space with natural light and a rough-in for a future bathrm. Additional features of this remarkable property include front and rear landscaping, central vacuum rough-in, central air conditioning, tank-less hot water system, contemporary lighting fixtures and pot lights throughout. The brick and stone exterior exudes elegance and charm, adding to the overall appeal of this masterpiece. Rest assured with the peace of mind that comes with a New Home Warranty. NOTE: Plans and amenities are subject to change at any time without warning. Actual front and rear elevations may differ. Licensed Salesperson and licensed Broker in the province of Ontario have a vested interest in the Vendor Corp. (id:31327)
131 Amber Street
Waterford, Ontario
Get ready to fall in love with The AMBROSE-RIGHT, the NEW SEMI-DETACHED 2-STOREY with Attached DOUBLE CAR Garage and 1 BDRM LEGAL SUITE: Located in Villages of Waterford! The AMBROSE-Right plan has 1,775 sq ft and starts with a covered front porch and large foyer leading to your open concept kitchen, dining nook and great room. Your new Kitchen boasts custom cabinetry w/ pot and pan drawers, pull out garbage / recycle bins, soft close cabinet drawers and doors, island, quartz counters, breakfast bar and pantry. Luxury vinyl plank flooring is featured throughout the entire main floor and upper level bathrooms and laundry room. This home offers 3 bedrooms, 2.5 baths, upstairs laundry room with sink, 9 ft ceilings on main floor and 8 ft basement. Large Primary Bedroom has 4-pc ensuite with tub / shower & walk-in closet. There is an attached DOUBLE CAR garage with 8 ft high door. The Basement has been developed with a 1 BDRM LEGAL SUITE with income potential and features in-floor heating, full kitchen / living room, bedroom and a 4-pc bath. Basement has luxury vinyl plank in kitchen / living room, bath and laundry room & carpet in bedroom. Includes: front and rear landscaping, forced air furnace central air conditioning for main & upper level, central vacuum rough-in, tankless hot water, contemporary lighting, pot lights, brick / stone / vinyl exterior & New Home Warranty. No rental equipment! Fibre Optics, Programmable Thermostat and enough room for 4 Parking spaces (2 spaces in garage and 2 spaces on driveway). Licensed Salesperson & Licensed Broker in the Province of Ontario have interest in Vendor Corp. (id:31327)
107 Gibbons Street
Waterford, Ontario
Exquisite Custom Walkout Bungalow with Attached Garage in Villages of Waterford: Discover the Ryerse II, a stunning 1,709 sq ft home featuring a covered front portico and large welcoming foyer that leads into an open concept kitchen, dining area and great room. Enjoy seamless indoor-outdoor living with direct access to a spacious covered deck. The kitchen is a chef's dream, showcasing custom cabinetry with convenient pot and pan drawers, pull-out garbage/recycling bins, soft-close cabinet doors and drawers, an expansive island with a breakfast bar and a generous walk-through pantry and laundry rm. The main living areas and bathrooms have luxurious vinyl plank flooring. Bedrooms have carpet flooring. This remarkable residence offers two bedrms plus a den, two full baths and a convenient main floor laundry. With 9 ft ceilings on the main floor, the space feels open & airy. The master bedroom is a serene retreat, complete with a walk-in closet and a spa-like 4-piece ensuite boasting a beautifully tiled shower. Included in this exceptional home is an attached garage with an 8 ft door, providing ample space for your vehicles and storage needs. The basement is awaiting your personal touch, with its expansive layout, patio doors leading to rear yard, large windows that flood the space with natural light and a rough-in for a future bathrm. Additional features of this remarkable property include front and rear landscaping, central vacuum rough-in, central air conditioning, tank-less hot water system, contemporary lighting fixtures and pot lights throughout. The brick and stone exterior exudes elegance and charm, adding to the overall appeal of this masterpiece. Rest assured with the peace of mind that comes with a New Home Warranty. NOTE: Plans and amenities are subject to change at any time without warning. Actual front and rear elevations may differ. Licensed Salesperson and licensed Broker in the province of Ontario have a vested interest in the Vendor Corp. (id:31327)
930 Howden Road E
Oshawa, Ontario
Only 10 Minutes From The 407, This Property Offers The Best Of Both Worlds With A Rural Lifestyle And Access To Toronto In Under Half Hour. Situated Behind A Towering 8' Hedge & Roadside Gates Is An Equestrian Layout Ideal For Both A Private Or Boarding Facility. Impressive Main Dutchmaster's Barn With Arena Includes German Fibre Footing. Second Barn With Additional 8 Stalls, Garage & Spacious Finished Loft. Outdoor Ring With Drainage. Several Paddocks. **** EXTRAS **** Normerica Post & Beam Home With Views & Sunsets Inc Great Room With Cathedral Ceiling & Fireplace. Kitchen With Hardwood Cabinetry & Stone Counters Is Open To Dining Area. Main Floor Master. Squash Court. Fields, Trails & Pond. (id:31327)
272 Coleman Street
Belleville, Ontario
Fully bircked 3 bedroom home with front & rear staircases. Walking distance to downtown, close to bus route. Parking pad to front of the home. Access to additional parking spaces and garage (not used for vehicles) via Everett Street. Sold together with 272 Coleman St. Total rent at $5700/month from both 270 and 272 Coleman **** EXTRAS **** Registered as a Semi-detached Duplex. Several tenants on month to month rent. Must be sold with 270 Coleman Each At $388,000. Seller Is Motivated. (id:31327)
279 Homewood Avenue
Hamilton, Ontario
Welcome to this updated 2+1 Bed 2.5 Bath Bungalow located in the highly desirable Kirkendall West neighbourhood. This home features approximately 2,075sqft of finished living space, including a separate studio out back with an additional 3PC bathroom, kitchen & living space- perfect for overnight guests or a teenager's retreat. The main level boasts an open floor plan, centred around the kitchen which features S/S Thermador appliances & an oversized centre island with an abundance of storage & granite countertops. Two spacious bedrooms, a stylish 4PC bathroom, 2PC powder room & generous sized sunroom complete this level. The finished basement offers a separate entrance with kitchenette & electrical rough-ins to easily convert to a full kitchen, making it ideal for an in-law suite. A family room, third bedroom, 3PC bathroom & laundry complete the lower level. To finish off the home is a fully fenced private backyard which features a hot tub, with multiple seating & garden spaces. (id:31327)
Lot 4 Paulpeel Avenue
London, Ontario
Introducing Copperfield 7 by Banman Developments – an exclusive collection of seven detached single-family residences featuring four meticulously designed floor plans and constructed with exquisite finishes and enduring aesthetics. The ""Aspen"" model encompasses 1,603 sqft of highly functional living space, boasting engineered hardwood flooring, quartz countertops, and bespoke kitchens with cabinetry from GCW. With a focus on delivering exceptional value and contemporary design, Copperfield 7 offers a compelling proposition in today's real estate market. Step into the open-concept kitchen with a walk-in pantry, and explore the three spacious bedrooms and 2.5 bathrooms, including the impressive master suite with a walk-in closet and a generously-sized ensuite featuring dual vanities and a tiled glass shower. Nestled in the sought-after and convenient Copperfield neighbourhood in London's south end, these homes are strategically located near schools, major retailers, the newly built Costco, and provide quick access to the 401 and 402 highways in under 5 minutes. Each residence is thoughtfully finished with concrete driveways, sodded yards, optional finished basements, and the availability of premium end lots. Don't miss the opportunity to explore this rare offering – contact us today to learn more and receive a detailed buyer's package. Completions approximately 6-8 months. Homes to be built. Taxes to be assessed. (id:31327)
207 - 1705 Fiddlehead Place
London, Ontario
Exclusive unit at prestigious North Point! This is an upgraded and beautifully maintained home in one of the most sought after developments. Unit 207 boasts 1730 sq. ft. of modern, contemporary living with some of the best, stunning, skyline views of the city. This oversized 2 bedroom, 2.5 baths, designer home has numerous upgrades including 10 foot ceilings accompanied by the air tight, floor to ceiling wrap around windows and doors. Some of the upgraded features are solid oak 8 foot doors, engineered hardwood flooring with cork underlay (nearly soundproof), a captivating gas fireplace, individual HVAC system with ventilation and a spacious 150 sq. ft. private balcony. Fully equipped with controlled access and ONE underground parking space complete with a 24/7 Mircom Security System at the touch of your fingertips. With expansive views, nearby amenities, this is the opportunity to live in one of the most exclusive spots in London. (id:31327)
22345 Allen Road
Strathroy-Caradoc, Ontario
If you’ve been looking for a no-compromise home that can accommodate a large or multi-generational family with ease, this outstanding Mt Brydges 2 storey executive is waiting to impress you. Built using insulated concrete forming (ICF) construction (not wood framing) for unparalleled strength & durability, this home sits on an expansive 1+ acre lot & includes a multi-level deck & a beautiful inground pool. From the moment you enter the spacious, bright double height foyer you will appreciate the high-end finishes & fixtures. The open concept floorplan accommodates busy families & entertaining with ease, including an office/den, formal living room & great room anchored by a large, contemporary fireplace with mantel. The roomy dining area is open\r\nto a kitchen that is equal parts elegant & functional. A large central island provides tons of workspace on stone counters, with lots of storage in upgraded cabinets & a pantry, alongside stainless appliances & range hood. Upstairs there are 4 beds, including a large primary with walk-in closet & spa-worthy 5pc ensuite with deep soaker tub, deluxe shower, & dual vanity. In addition to a well-appointed main bath, there is an office that provides access to a large games room & workout centre above the garage. The lower level complete with a separate entrance, provides the opportunity for a standalone suite that includes 10’ high ceilings, open\r\nconcept living/dining area & kitchen with island, finished to the same high standards as the main level. There are also 2 bedrooms, with walk-in closets, laundry & cheater access to a 4pc bath. The massive 2200 sq ft+, 8 car garage has enough room for the car collection & a fantastic workshop! The primary bedroom, games room, & main level great room have access to a multi-storey deck with multiple tiers providing access to a hot tub, the pool, & huge fully fenced yard. Located a short drive from London with easy access to the 401/402,this is a truly remarkable home in an ideal l (id:31327)
549 Hamilton Road
London, Ontario
Step into this extraordinary property designed for an exclusive event space or your very own local pub. Nestled on one of London's\r\nbustling streets, this space commands attention, drawing in vibrant foot traffic and offering unparalleled visibility. Immerse\r\nyourself in the essence of London as the property showcases local accent walls sourced from vendors, intricate lighting, and a\r\ncultural tapestry that envelops the space.\r\nExperience the unique ambiance accentuated by local artwork adorning the exterior, inviting guests into a world of creativity and\r\ncommunity. Inside, be greeted by expansive high ceilings, a stunning live edge bar, and captivating accent walls that add character\r\nto every corner. Ascend the spiral staircase to the loft, an ideal spot for a DJ booth, or discover intimate settings for cozy\r\ngatherings with friends.\r\nUnleash your creativity and envision the endless possibilities this property holds—a canvas waiting for your unique touch and\r\nimaginative ideas to transform it into a remarkable venue. (id:31327)
69 Adelaide Street N
London, Ontario
Welcome to 69 Adelaide, fully renovated 4 bedroom bungalow is professionally renovated 1 year ago, brand new kitchen and washroom, new flooring and lighting fixtures, fresh paint, furnace 6 yeas old, A/C 2 years old. (id:31327)
9398 Glendon Drive
Strathroy-Caradoc, Ontario
Opportunity and serenity in this amazing property with great investment potential! Beautiful rural location with southwestern exposure just minutes west of London's, ""West 5"" between Komoka, and Mount Brydges with easy access to Highway 402. Rear yard oasis, featuring an oversized dog-run, raised garden beds, a variety of mature berry bushes and the start to your very own fruit orchard. Enjoy some quiet time at the brick fire pit with flagstone surround or from the cozy covered patio. Sunsets are truly amazing from this rear yard oasis. This updated century home is nestled on a large gorgeous treed lot with a detached 2-car garage plus a smaller detached 1-car garage. Backing and siding onto farmland with A-1 zoning, this home boasts many updates with an abundance of natural light and expansive vistas. Bright country kitchen and a new gas fireplace, living room with corner gas fireplace, large bedrooms on both main and second floor and beautifully renovated 4-pc bath. Architectural drawings in place for re-construction of three-car garage with 700 sq ft self contained apartment/granny suite. Enjoy the best of both worlds with the peace and quiet of country living yet all amenities just minutes away. Don’t miss out on this amazing family home! (id:31327)


