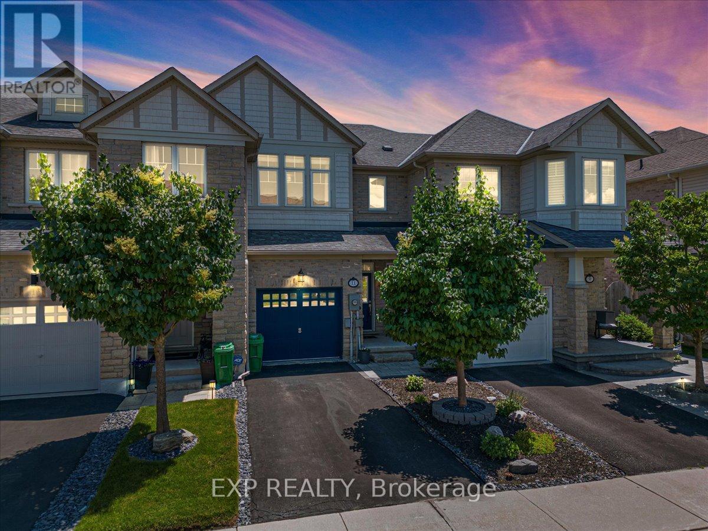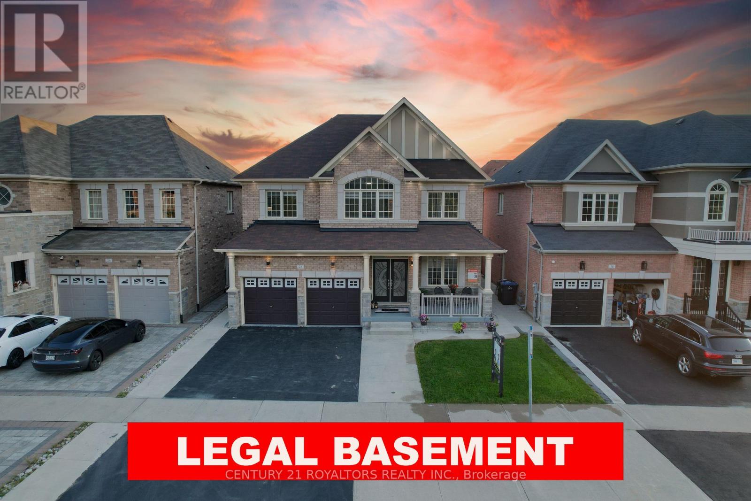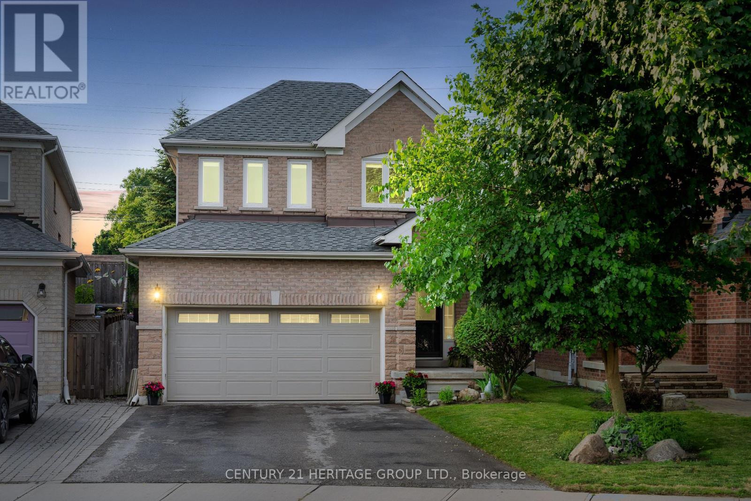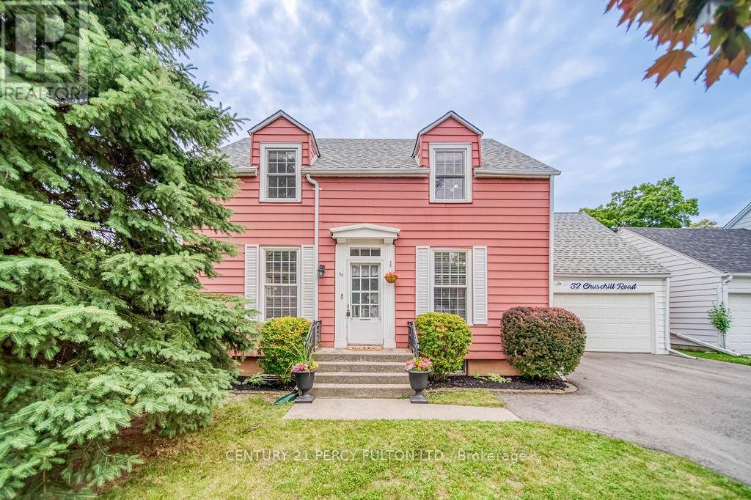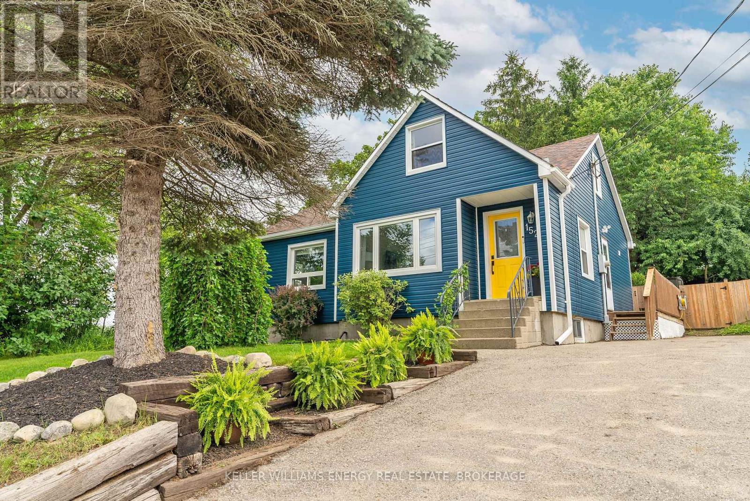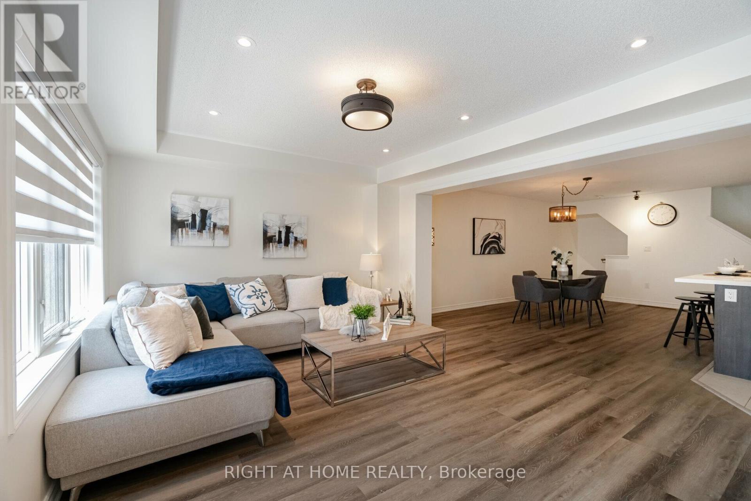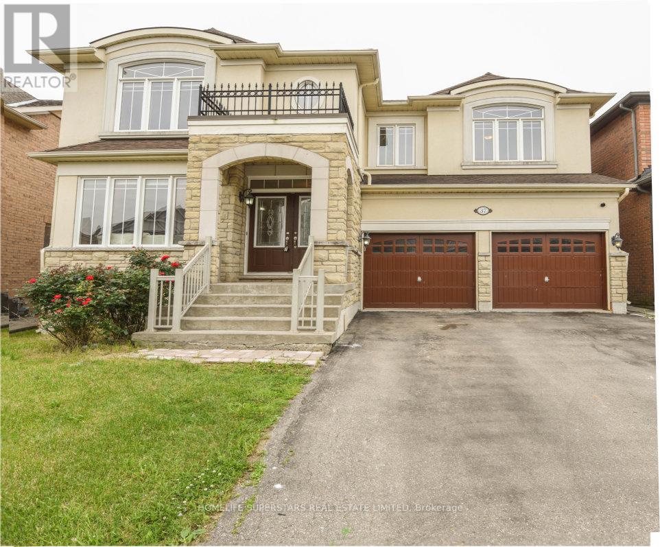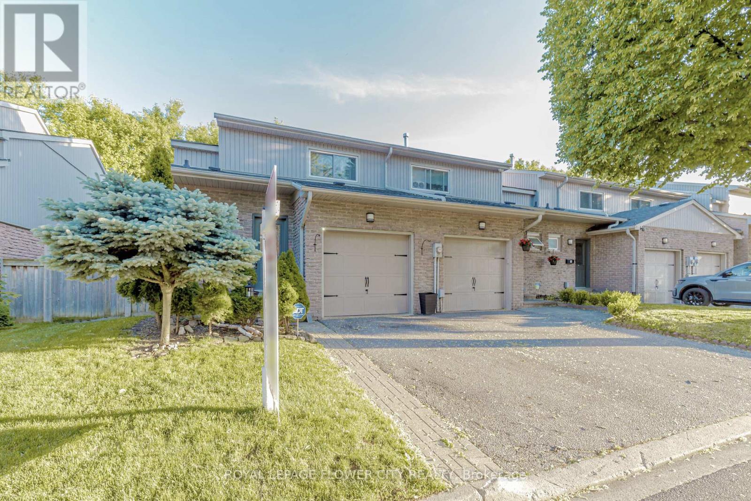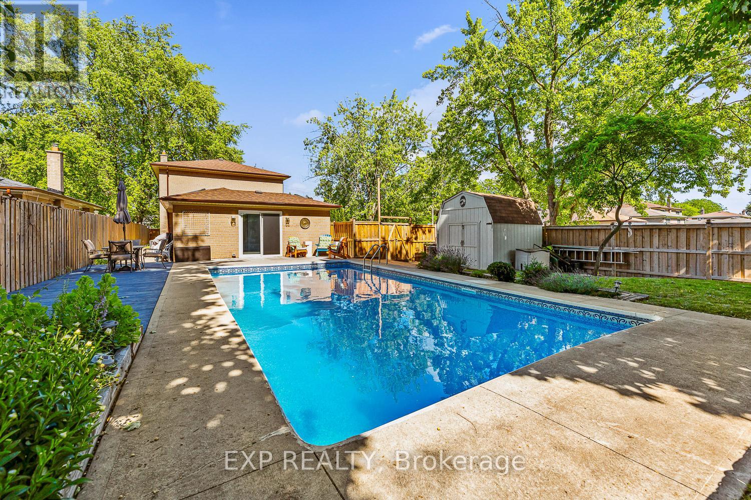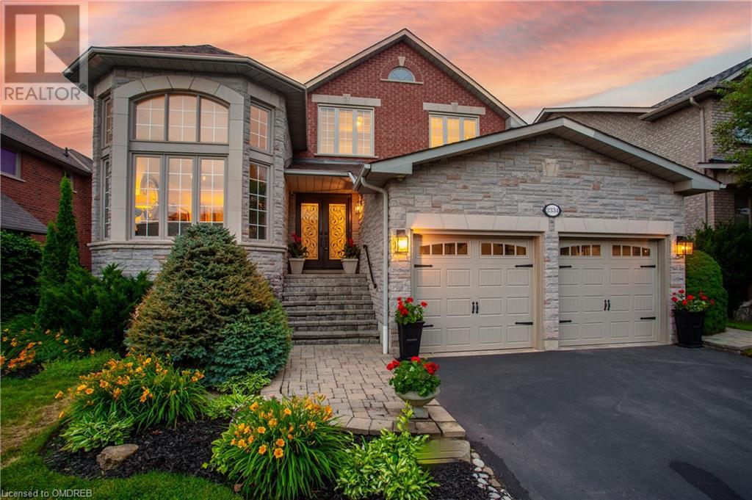386 Gordon Street
Centre Wellington, Ontario
Quaint porch before entering bright & airy living space flooded w/ natural light from lg windows. Seamless flow between living rm w/ gas fireplace & w/o to fully fenced backyard, dining area, & kitchen = ideal for entertaining guests & everyday living. Kitchen boasts modern appliances, sleek cabinetry, & pantry. Breakfast bar offers additional seating & casual dining option. Upper lvl has spacious family rm providing additional space for relaxation or entertainment. Primary suite fts w/i closet & 5 pc ensuite bath. 2 additional beds serviced by 4 pc bath. Laundry rm conveniently situated upstairs. Attach 1 car garage accessed just off main lvl. Basement unfinished but includes r/i for 3 pc bath. Backyard provides private retreat, perfect for summer bbq or relaxing evenings around the fire pit. Located in Fergus, you'll enjoy the town's vibrant community spirit. Proximity to nature trails, Grand River, schools, shopping & parks make it a desirable place to call home. **** EXTRAS **** Nestled along the banks of the Grand River, historic Fergus proudly showcases natural limestone buildings, charming parks/public gardens, a trail network, various one-of-a-kind shops & exceptional dining spots (id:31327)
Th 62 - 113 The Queensway
Toronto, Ontario
Welcome to this exquisite townhome in the sought-after Windermere neighbourhood! Boasting 3 bedrooms and 2 bathrooms, this meticulously upgraded home is a blend of style and functionality. Enjoy the luxury of fully upgraded floors throughout, adding a touch of elegance to every room. The bathrooms have been tastefully upgraded, offering a spa-like retreat within your own home. The heart of this residence, the kitchen, features top-of-the-line upgrades including modern appliances and additional storage space, perfect for culinary enthusiasts. The 2-car garage provides ample parking and storage solutions. Don't miss your chance to own this beautifully upgraded townhome in Windermere that is within walking distance to great Restaurants, Cafes, TTC, Day Care, The Lake, Shops, Schools & More. **** EXTRAS **** Ultra Low Maintenance Fees For Large Space That Includes, Snow Removal, And Landscaping! All The Maintenance You Want In A Home Without Hassle. Aug/Sep Bell to be included in monthly fees. One Of The Best Values In High Park/Swansea Area! (id:31327)
46 Kingknoll Drive
Brampton, Ontario
WOW Is The Only Word To Describe This Stunning Home! Welcome To A (((Unique, Bright, And Beautiful House))) On The Market, ((Backing To Park))! ((( Investor's Dream In Very Prestigious Fletchers Creek South Of Brampton ))) (((Just 2 Minutes Walk To Sheridan College))). This Property Boasts Approximately 2,700 Sqft Of Living Space, Including A Fully Finished Basement Perfect For Granny Ensuite Or Extended Family!! Main Floor Features Newer Hardwood Floors Throughout And Newer Ceramic Tiles! Enjoy Separate Living And Family Rooms On The Main Floor! The Family Room Comes With A Cozy Fireplace And A Walkout To A Large Deck! The Chefs Kitchen Is A Dream With Quartz Countertops And Ample Storage Space! Brand New Hardwood Staircase! The 2nd Floor Features 4 Spacious Bedrooms, All With Newer Hardwood Floors! The Master Bedroom Includes A Walk-In Closet And A 4 Piece Ensuite! The Basement Is Finished With 2 Bedrooms And (2) Separate Entrances, Perfect For Guests Or Additional Income Potential! Freshly Painted! Newer Central Air, Newer Furnace(2022), Newer Roof(2021), And Newer Windows! Enjoy The Deck In The Backyard For Relaxing Or Entertaining! Large Custom Storage Shed In Backyard With Solid Concrete Base! Glass Covered Front Porch! The List Goes On With This One And Must Be Seen Before Its Too Late ! This Home Is A Must-See! **** EXTRAS **** 2 Bedrooms Finished Basement With Separate Side Entrance Plus A Walk Out Entrance From A Basement ! Steps To School, Park, Mins Away From Shopping, 2 Mins Walk To Sheridan College! Stylish Living Space With Plenty Of Room To Grow! (id:31327)
22 Hickling Lane
Ajax, Ontario
Step into modern elegance! This 2022-built, EAST-facing, 2-storey home under Tarion warranty is loaded with over $45K in custom upgrades. Main floor offers a Formal Living Room and a spacious Family Room, Fireplace, Hardwood floors, Pot lights, Zebra Blinds. The White Kitchen features, custom flooring, Quartz Countertop, Custom Backsplash, upgraded Blanco Sink, GAS Stove, High CFM OTR Microwave, Samsung Family Hub Refrigerator. Dining room boasts a beautifully crafted custom wall. With high ceiling throughout the house also features Stained Oak stairs w/Iron Pickets leading to the upper level, featuring Primary Suite w/a 10 ft Coffered Ceiling, Walk-in Closet, and a Spa-like 6-pc ensuite with Jetted bathtub, Glass Shower & Double sink. This floor also includes 2 additional Bedrooms and a 4-pc bathroom with Quartz countertop. All bedrooms with custom built-in Closets. Backyard features a 10x10 by deck and ample green space. **** EXTRAS **** EV Charging Point, Smart Thermostat, High-end Appliances, Custom Light fixture and fan, Garage Door Opener. Steps To Bus Stop & Close To GO Station, 401, 407 & Golf Course, WALKING distance to Brand New upcoming Public School (2025) (id:31327)
86 Bloor Street W
Oshawa, Ontario
Beautifully updated 2-bedroom detached bungalow nestled in a desirable Oshawa neighborhood, steps away from all the conveniences you need. This cozy home is perfect for first-time buyers, featuring a bright and spacious living area, a modern kitchen with backsplash and modern appliances, and a charming sunroom that leads to a large backyard ideal for entertaining. With a private laneway providing 4 parking spots, accessing the property is a breeze from the front or back. Enjoy the convenience of grocery stores, banks, and restaurants just a steps way, as well as easy access to the GO station and Highway 401 for quick commutes. Nature enthusiasts will appreciate the nearby walking trails and lake, while investors and families will love the endless possibilities of the expansive 236 ft deep lot. Don't miss out on this fantastic opportunity. **** EXTRAS **** Freshly painted (id:31327)
80 Keeler Crescent
Clarington, Ontario
Wow! Over 3000 sq ft of finished living space in this Immaculate 2+2 bed, 3 bath, all brick Bungalow that has been meticulously maintained and upgraded to perfection. Mature landscaping with traditional front porch welcomes you to the large open foyer and beautifully laid out main floor plan. Large open concept kitchen with granite counters and breakfast bar overlooks the living room with gas fireplace and breakfast area with walkout to large deck and fully fenced rear yard. Formal dining room with Butler's pantry, crown moulding and hardwood floor, spacious principal retreat with walk-in closet and incredible, newly renovated, 4pc ensuite bath with heated floor, big glass shower and stand alone tub. 2nd large main floor bedroom with double closet and crown moulding, full 4pc bath and convenient main floor mud/laundry with interior access to two car garage. Bright open concept lower level is fully finished with two well sized bedrooms with large above grade egress windows, new 3pc bath with glass shower, massive open concept games and rec room area with walk up dry bar and custom gas fireplace with stone surround and barn beam mantle. This is a turnkey house of superior quality in a very sought after north Bowmanville neighbourhood walking distance to multiple parks and schools just minutes to commuter routes under 1hr to downtown Toronto. **** EXTRAS **** Please see attached list of Upgrades & Inclusions in Feature Sheet & Floor Plans. See virtual tour. (id:31327)
12926 County Road 2 Road
Cramahe, Ontario
Embrace country living in this updated rural bungalow set on a one-acre lot, just 1km from downtown! Discover a bright interior where natural light floods through generous south-facing windows, highlighting the welcoming living spaces and views of the pastoral landscape leading to Lake Ontario. Let the open kitchen motivate your inner chef with its commercial gas stove, quartz counter, and separate coffee bar with bonus sink, or receive guests on the expansive back deck for a BBQ and campfire. Outside, the property is adorned with mature trees and established gardens that ensure your privacy and create a serene wooded escape. Tinker in the attached oversized garage/workshop with 14ft ceiling & WETT-inspected woodstove, or hone your hobbies in the adjacent mini-shop! Don't miss the full basement with potential for an easy separate entrance, ideal for guests, extended family, or even a home-based business. With so much space inside and out, this home merges idyllic country charm with contemporary convenience. Your sanctuary awaits! (id:31327)
276 - 3 Everson Drive
Toronto, Ontario
Welcome to this charming 3-storey upper unit townhouse nestled among the treetops. Ideally located in the center of the complex in the widest row, it allows natural light to fill every room with warmth. With nearly 1000 sqft of living area plus a rooftop terrace, this spacious townhouse is perfect for young families or couples working from home. Step inside to discover a bright white kitchen equipped with updated coordinating KitchenAid stainless steel appliances, stone countertops, ample storage, and a pass-through to the living area can double as a breakfast bar. The open-concept dining and living space is ideal for family meals and entertaining, with custom automated blinds adding a touch of modern convenience and style. Head upstairs to the second floor, where two well-appointed bedrooms offer serene treetop views. Both the primary and second bedrooms feature closet organizers to help keep clutter at bay. A bonus landing space on the second level provides a flexible area for a home office, gym, or whatever your heart desires. On the third level, you'll find a private rooftop terrace perfect for al-fresco dining, enjoying sunsets, BBQs, or simply relaxing with park and city views. This unit comes with underground parking and a secure locker for extra storage. Plus, all-inclusive condo fees mean you can focus on what matters most. Perfectly situated within walking distance to all the amenities Yonge-Sheppard has to offer, this townhouse combines comfort, convenience, and community. Don't miss out on this ideal home for your growing family! (id:31327)
64 Zippora Drive
Richmond Hill, Ontario
Welcome to this stunning four bedroom, four washroom home with the potential for a 1-2 bedroom basement apartment in a desirable family oriented neighbourhood. As you step inside, you'll immediately notice the immaculate condition of this property. The house features wainscoting throughout, adding a touch of elegance and charm to the space. The large master bedroom is a true oasis, boasting a spacious walk-in closet for all your storage needs. With four bedrooms in total, there is plenty of room for the whole family to spread out and enjoy their own space. The kitchen is a chef's dream, with a walkout to the patio where you can enjoy your morning coffee. The backyard is beautifully landscaped, creating a perfect setting for entertaining guests or simply relaxing with your loved ones. This home also offers a two-car garage with an electric EV plug and ample parking space. (id:31327)
40 Villadowns Trail
Brampton, Ontario
Welcome to this cozy 1686 sqft freehold townhome boasting 3 bedrooms & 2+1 bath with rough-in bathroom in basement. Open-concept living/dining ideal for hosting. 9 ft. ceiling on main floor. Large kitchen with breakfast area features high-end S/S appliances, with ample storage, layout any chef would love! Direct access from garage into the house and backyard. Large primary bedroom with full ensuite & walk-in closet. Situated in sought after Mayfield Village community. Close to good schools, parks, public transport, golf, places of worship hwy 410/427. This is a wonderful home for first time home buyers & those looking to start a family. Don't miss this opportunity to make this home yours! (id:31327)
170 Speight Boulevard
London, Ontario
Welcome to this well-cared-for three-bedroom bungalow, which is freshly painted and extensively upgraded. The home features a bright, sunlit kitchen with updated cabinetry and solid surface countertops. The airy and spacious living room boasts a large picture window that floods the space with natural light and luxury vinyl plank flooring. The main floor has three generously sized bedrooms, ideal for a growing family, and renovated main bath with a walk-in shower. The lower level includes a finished family room, warmed by a cozy gas fireplace, perfect for relaxing with friends and family. Situated on a quiet, tree-lined street, the property includes a fully fenced backyard, providing a safe play area for children. Additional features include a side entrance, perfect for a potential in-law suite. Recent updates encompass newer broadloom, new baseboards, and newer vinyl plank flooring. The location is convenient, close to shopping, Argyle Mall, the airport, a campground, golf courses, a lake/pond, a library, public transit, and just 9 minutes from Highway 40. This well-maintained property in a desirable location is a must see ! **** EXTRAS **** Range Hood, Refrigerator, Stove, washer, Dryer, ELFs,Curtains wherever installed, Water Purifier, HEPA air-filter ( mounted on Furnace) (id:31327)
740 Rayner Court
Milton, Ontario
This enchanting Sterling model home is the perfect nest for your family, offering stunning escarpment views, it features over 2600+ sq ft of living space with a finished basement, 4 bedrooms, 4 washrooms & a gourmet kitchen ideal for culinary enthusiasts. The finished basement boast a wet bar, full bathroom, & an entertainment area for family gatherings. The enchanting patio & yard provide a perfect setting for summer occasions, making this house an ideal family retreat. Nestled in a vibrant community, close to numerous parks, Trails, Mattamy National Cycling Center and Milton Sport Center, surrounded by picturesque mountains. The property is conveniently located near schools, community center, hospital, ensuring all your essential needs are met. Enjoy the proximity to downtown Milton with its array of restaurants, supermarkets, and the convenience of GO transit for seamless transportation. Immerse yourself in the historic charm of Milton while living in this gorgeous home. Interlocked in the back and exposed aggregate concrete in the front. **** EXTRAS **** Custom closet organizer in all spaces including built-in cabinets in garage. Custom built gourmet kitchen. (id:31327)
11 Nectarlane Avenue
Caledon, Ontario
Welcome to 11 Nectarlane Avenue, in the tranquil Southfields community of Caledon, Ontario! This 3-bedroom, 2.5-bathroom freehold townhome offers comfort, convenience, and nature.Step inside to an updated kitchen with modern finishes and ample storage. The renovated upstairs bathroom provides a cozy sanctuary. Enjoy the maintenance-free backyard, perfect for barbecues or unwinding. The finished basement features a spacious rec room with a gas fireplaceideal for movie nights or entertaining.This home offers suburban living with access to major highways and Pearson Airport. Nature lovers will appreciate the nearby Etobicoke Creek Trail for outdoor adventures. Families will love the six elementary schools in the community and the Southfields Community Centre with its pool, library, and fitness center.Local shops and facilities enhance the vibrant neighborhood. Plus, the house is EV ready, adding an eco-friendly touch. Dont miss this charming townhome in Southfields, Caledon. **** EXTRAS **** Fully fenced backyard, direct garage access. Includes S/S fridge, stove, B/I S/S dishwasher, S/S hood fan, high-end washer and dryer, C/Air, C/Vac, GDO, ELFs, window coverings. Close to Hwy 410 for easy commuting. (id:31327)
28 Russell Creek Drive
Brampton, Ontario
Introducing A Meticulously Miantained, Fully Detached Home Boasting 4+2 Bedrooms & 4+1 Bathrooms On A Spacious 45-Foot Lot. Step Into A Welcoming Main Floor With A Cozy Family Room, Elegant Dining Area, And Spacious Living Room Featuring A Gas Fireplace. Hardwood Floors, Pot Lights, & Smooth Ceilings Add To The Home's Charm And Elegance. The Open-Concept Kitchen Is A Chef's Dream, Equipped With High-End Stainless Steel Appliances, Quartz Countertops, An Elegant Backsplash & A Centre Island. A Walkout Leads To A Private Backyard Oasis, Perfect For Outdoor Gatherings & Summer BBQs. Upstairs, Discover 4 Bedrooms And 3 Full Bathrooms, Including A Luxurious Primary Bedroom With An En-Suite Bath And Separate Walk-In Closets For Him & Her. Additionally, The Home Features A LEGAL Basement With 2 Bedrooms & 1 Bathroom, Offering Flexible Living Space Or Rental Income Potential. Loacted Near Schools, Parks, And Shopping, This home Offers luxury Living In A Family. **** EXTRAS **** Zebra Blinds, Pot Lights, Quartz Countertops, Concrete Patio, Driveway, Legal Basement With Separate Entrance, Central Vacuum, Garden Shed, Garage Door Opener & Security System With Cameras. (id:31327)
5 Stella Crescent
Caledon, Ontario
This exquisite family residence, nestled within the sought-after East Bolton community, boasts an inviting open-concept design. Featuring 3 Bedrooms on second floor with 2 Bedrooms (LEGAL BASEMENT) currently rented for $1900/month. It offers meticulous upkeep, generous proportions of dining, living, family and a striking entrance with a captivating foyer. Upgraded contemporary eat-in kitchen with new appliances (in march 2023) showcasing a stylish backsplash, pantry, abundant space, and ample lighting. Easy access to Major HWY 50, 427, 407 & 400. Insulated Double Garage with pot lights - can be used as a additional living space or gym. Upgraded Electrical panel (200 Amps). Most light fixtures colors can be changed to warm or bright white as per taste. With no side walk this home epitomizes both elegance and practicality. (id:31327)
1881 Stevington Crescent
Mississauga, Ontario
Tastefully Renovated 3 Bedroom Semi With Finished Basement In The Highly Desired Meadowvale Village Community. This Stunning Home Boasts 9 Ft Ceilings On Main. Warm Gorgeous Light Oak Hardwood Floors Throughout. Large Kitchen With Eat In Breakfast Area With High End Stainless Steel Appliances. New Elegant Staircase Leads to 3 Bright and Spacious Bedrooms. Stunning Primary With Primary Ensuite and Large Walk In Closet. Professionally Finished Basement Office And Recreation Area With Fireplace. Backyard Oasis With Large Patio Perfect For Entertaining. Close to Highways, 407, Top Tier Schools, Parks, Shopping, Recreation and More!!!! **** EXTRAS **** Stainless Steel Appliances. Kitchen Garburator, CVAC And Accessories, Double Car Garage With Remote Access, 2 Gas Fireplaces and More! (id:31327)
560 Bristol Road
Newmarket, Ontario
Rare Opportunity To Own a beautiful home on a quiet family neighborhood of Newmarket. Ample 3 Bed 3 Full Bath with great layout in front & back including decks. Electric fireplace in family room for cozy gatherings. Great size sunroom with skylights and lots of windows leading to the backyard. In-Law Suite with separate entrance. Current & past owners have successfully rented basement as a 2 bedrooms unit. Presently used as an office room and big family room but can be easily converted back. Close to Southlake Hospital, Upper Canada Mall, trendy Downtown Main Street restaurants, town activities & great schools. Easy access to public transport with 2 bus stops on doorstep, GO station and minutes to the highway. No exit street with large pie shaped, corner lot. Bright and spacious, completely renovated detached house. Big driveway with 2 car garage. A must see property to understand the potentials! **** EXTRAS **** The in-law suite provides excellent income potential. Enjoy the large driveway and private front and back yards, surrounded by nature. You must see it to believe it! (id:31327)
1024 Hardy Way
Innisfil, Ontario
Welcome to 1024 Hardy Way, A Stunning Home On A Premium Ravine Lot With No Neighbours Behind Or Across From You. This Family Oriented Community In Lefroy, Innisfil Provides You A Large Front Porch And An Open Concept Home. This Oasis Featuring Beautiful Hardwood Floors Throughout, Large Dining Room and Gourmet Chefs Kitchen Featuring S/S Appliances (Kitchenaid And Miele), Quartz Counters, Glass Backsplash And A Walkout To The Beautiful Deck And Backyard Overlooking The Ravine. The Family Room Features Gas Fireplace And California Shutters. Step Upstairs To A Large Primary Bedroom Containing 2 Closets (1 Walk-in) And 4 Pc Bath Including a $30,000 Jetted Therapeutic Tub. Bedroom 2 And 3 Offer Great Space For The Family. A Great Media Room Is Provided Upstairs Along With A 2nd Floor Laundry Room. Lots Of Space TO Develop The Basement Or Store Belongings. Finally Enjoy A Full 2 Car Garage, No Sidewalk And 5 Security Cameras. This Home Priced Below $1 Million Will Not Last Long. Best Value In The Area. (id:31327)
366 Mcbride Crescent
Newmarket, Ontario
Gorgeous 4 Bedroom Home in Quiet, Family-Friendly Summerhill! * 2 Car Garage + Driveway Parking for 4 Cars * No Neighbours behind! * Brand New Carpet on 2nd floor (July 2024) * Upgraded Light Fixtures, Trim and Baseboards Throughout * New French Doors * Freshly Painted! * Bright, Upgraded Kitchen with Quartz Counters, New Stainless-Steel appliances and Pot Lights * Breakfast Area W/O to Large Deck and Beautiful, Private, Fully-Fenced Yard With Full Perennial Gardens * Comfortable Living Room w Open-Concept Feel, Hardwood Floor & Gas Fireplace * Separate Dining Room w Modern Chandelier & Hardwood Floor * 4 Spacious Bedrooms * Primary featuring Large Walk-in Closet & 4 Pc Ensuite w Lg Soaker Tub * Unspoiled, Partly-Finished Basement (Framing & Drywall) finish to suit your needs! **** EXTRAS **** Close to All Amenities * Unbeatable Location in South Summerhill Near Shopping, Walking Distance to Great Schools, Transit, Highways, Hospital, GO station, Upper Canada Mall and more! * (id:31327)
66 Jordanray Boulevard
Newmarket, Ontario
The Perfect 3 Bedroom 4 Bathroom Town In The Family Friendly Neighborhood Of Summerhill Estates * Backing On To Greenspace * 9ft Ceilings * Hardwood Floors * Gas Fireplace * Fantastic Layout w/ Eatin Kitchen Combined w/ Family Room All With Gorgeous Greenspace Views * Spacious Primary Bedroom W/ Newly Renovated 4PC Ensuite & Separate Shower * Bright Finished 'Basement Apartment' W/ Kitchenette, 4PC Bathroom & Large Living Room & Large Above Grade Windows * Large Interloc Patio * Walk to Schools, Parks, Transit Minutes to Upper Canada, Hospital Hwy 404 & Much More! **** EXTRAS **** Minutes to GO Transit, Upper Canada Mall, Hospital, Parks, Trails & Schools (id:31327)
21 Killington Avenue
Vaughan, Ontario
This exceptional home in prestigious Kleinberg Location ,This family friendly area with a park and school only steps away, Boasting 3 spacious bedrooms ,Featuring a Hotel style primary bedroom with an additional bedroom/flex space in the Fully Finished Lower level with 2 pc bath, the open concept main floor with 9ft ceiling to give a sense of granduer , with a family room fireplace leading into the eat in Kitchen with entertainers island for those large family gatherings, all overlooking the Pool sized rear yard with a exceptional stone patio. **** EXTRAS **** Outdoor kids swing set (id:31327)
114 Santa Amato Crescent
Vaughan, Ontario
Absolutely stunning family home on exclusive premium lot directly backing onto beautiful ravine in coveted Thornhill Woods! This designers own, custom renovated, home has been luxuriously finished with numerous upgrades offering a sun drenched open concept living space finished with beautiful hardwood floors throughout. The Gourmet kitchen with custom centre island, upgraded cabinetry and stainless steel appliances sits open to the large Breakfast area and impressive Family room. This amazing space is anchored by a gas fireplace and overlooks the peaceful and incredibly private backyard. Walkout to the custom built elevated deck with panoramic views perched above the tranquil ravine & pond truly a serene backdrop ideal for entertaining all of your family and friends! The open concept dining room, with front living room offers the perfect setting to comfortably host your largest family gatherings and celebrations! Continuing to the 2nd floor you will find 4 large bedrooms highlighted by the primary bedroom suite complete with 6pc en suite, organized walk in closet and separate sitting room all overlooking the backyard oasis! Additional living space, and 5th bedroom, can be found in the professionally finished lower level with direct walkout to fully fenced and private backyard. Enjoy living in prestigious Thornhill Woods, a vibrant family community with access to renowned schools, amazing community centres, beautiful parks, playgrounds, shopping, places of worship and public transit! This is the perfect family home you have been waiting for! **** EXTRAS **** Dont miss this extremely rare offering boasting over 4400 sq ft of uncompromised luxury on dream ravine lot with stunning views and unparalleled privacy in desirable Thornhill Woods. (id:31327)
15 Filly Path
Oshawa, Ontario
Welcome to 15 Filly Path, a beautifully maintained Spacious End-Unit townhome in a prime location! This Stunning property boasts an open-concept layout with modern finishes, a spacious kitchen with stainless steel appliances, and a cozy living area perfect for entertaining. the home also feautures a private backyard, and balcony ideal for relaxing or hosting summer barbecues. The perfect Family Home/Turnkey Investment- Nothing to be Done! Great Open Concept Layout with Lots of Natural Sunlight Kit. It feautres S/S appliances, quartz countertops, an under-mount sink, and upgraded cabinets. Ground Level has Direct Yard and Garage Access. Close to Hwy 407, Durham College, Pub,Transit, Amenities, Rich Local Area with Shopping, Restuarants, Costco, Banks, Schools, and etc. **** EXTRAS **** 9ft Ceilings, All Elf's S/S Fridge, New S/S Stove, S/S Dishwasher, Microwave Hoodfan, Oak Stairs, Iron Pickets, Freshly Painted, Upgraded Bathroom Countertops, Stacked W/D, and Laundry Sink. (id:31327)
324 Flagstone Terrace
Toronto, Ontario
Bungalovers rejoice! Nestled into fabulous Flagstone Terrace, on a pool-sized lot, this babe of a bungalow has been updated in all the right ways. Not only is she oh-so pretty from the street, with those shiny new windows and tended gardens, but inside this 3-bedroom beauty really turns on the charm. Offering you foodies a dream kitchen with gleaming quartz counters and stainless steel appliances, plus two fully renovated washrooms and fresh flooring throughout. Walk-out from the dining room to the quality two-tier deck that will really get your entertaining juices flowing as you imagine BBQing for all your friends while showing off your backyard oasis. High and bright lower level offers a spacious rec room for additional living space, full washroom and two separate entrances - one through the garage into the mud/laundry room. Only the best for you house-hunting humans! **** EXTRAS **** A wonderful waterfront community, steps to sought-after public schools, parks, tennis, community centre. Easy GO Train & 401 access + groceries, coffee at Mr Beans, The Black Dog Pub & Lamanna's Bakery moments away. (id:31327)
32 Churchill Road
Ajax, Ontario
Combining Old World Elegance With Contemporary Amenities, This Home Is A Perfect Blend Of History And Modern Comforts. Discover A Rare WWII-Era Manager's House, One Of Five On Churchill Road Built-In 1941 For Defence Industry Management Staff. This Colonial Revival Gem Boasts Historic Charm With Modern Upgrades. Situated On Spacious Lot With Mature Trees, The Property Offers Privacy And Tranquility. This Home Features A Large Garage With Inside Home Access. Enjoy The Sunlit Rear Sunroom To Enjoy In Peace Or With Company. A Chance To Own A Piece of Durham Region History! **** EXTRAS **** Located In The Historic Neighbourhood, This Home Is A Part Of A Cluster Of DIL-era Houses. Its Conveniently Located Near Schools, Pickelball, Parks, Shopping, Dining And Major Highways. (id:31327)
208 Cass Avenue
Toronto, Ontario
Just Renovated Detached Bungalow In A Premium 50-Ft Wide Lot. Prime Location For Convenient Living Experience And Close To All Amenities. 1 Minute Walk To Bus Stop, 3 Mins Drive To Hwy 401 and Agincourt Mall (Grocery, Library, Shopping, etc). South Facing House With A Front Porch To Sit On For Your Leisure Time. Double Front Step Stairs Going To The House. Upstairs Features Bright, Spacious Living Room And 3 Cozy Bedrooms With Newer Hardwood Floor(2019) And Big Windows. Brand New Pot Lights Throughout The House. Separate Entrance to Newly Renovated Basement (2024) That Features 1 Master Bedroom with Ensuite Bathroom, 2 More Bedrooms, 1 Kitchen and 2nd Bathroom. Opportunity for $2500-$2700 Potential Cashflow From the Basement. **** EXTRAS **** $$$ Upgrades Including: New Walls In Basement(2024), New Stove On Main Fl(2024), New Pot Lights On Main Fl & Bsmt(2024), New Mirror & Cabinet In Bsmt Bathroom(2024), Two Sheds In Backyard(2022), Roof (2019), Hardwood Floor On Main Fl(2019) (id:31327)
15281 Old Simcoe Road
Scugog, Ontario
Welcome To This Charming Family Home, Featuring Tons Of Modern Upgrades Throughout & Conveniently Located Walking Distance To Schools, Parks & The Beautiful Downtown Strip W/ Waterfront, Shops, Restaurants & So Much More! The Main Floor Features The Bright, Beautiful Living Room Featuring Hardwood Floors, Large Windows, Pot Lights & Crown Moulding, 2 Bedrooms W/ Pot Lights & Crown Moulding, 4 Piece Bathroom & The Lovely Eat-In Kitchen W/ Granite Countertops & Walk-Out To The Spacious Deck & Private Backyard W/ Mature Trees, 2 Storage Sheds & Access to Public Park! Upstairs Exclusively Features The Oversized Primary Bedroom W/ Laminate Flooring & Large Walk-In Closet W/ Window, As Well As Separate Storage Area! Head Downstairs To The Gorgeous, Newly Finished Basement Featuring The Large Rec Room W/ Vinyl Flooring & Pot Lights, Plus The New, Beautiful 4 Piece Bathroom Featuring Walk-In Glass Shower, Double Vanity & Laundry! There Is Nothing Left To Do But Move In And Enjoy This Beautiful Home! Park Access Through Backyard To The Best Tobogganing Hill In Town. **** EXTRAS **** Basement Waterproofed & Spray Foam Insulated. Basement Finished (2022). New Stove, Dishwasher & Fridge (2022). Water Softener (2022). New Ground Floor Windows (2023). New Siding (2024). New Furnace (2024). (id:31327)
56 - 1000 Asleton Boulevard
Milton, Ontario
Welcome to this gorgeous 3BR with 3 washrooms Unit 56 @ 1000 Asleton Blvd stunning family townhouse. This beautiful updated townhouse is perfectly situated in the vibrant and family-friendly community of Milton. Featuring a Modern Gourmet Kitchen with new Quartz counters and back splash, lots of storage, Stainless Steel appliances. An inviting spacious living room and dining area perfect for hosting gatherings or enjoying quiet family nights.The entire house comes with newly installed vinyl floors throughout ( no carpets) & Smart Home Thermostat Goggle Nest! The Prime bedroom offers a 3 pc ensuite bathroom with its spacious built-in closets. Two additional bedrooms provide ample space for family, guests, or a home office. and total of 2.5 baths; Schedule your viewing today! **** EXTRAS **** Master's bedroom comes with 3 pc ensuite bath and customized closets; Main level ( foyer ) can be a den with customized cabinets and laundry area, new gourmet kitchen and quartz style kitchen. New Vinyl floors all throughout . (id:31327)
37 Hawkridge Trail
Brampton, Ontario
Luxurious and executive home with 3 Bedroom Finished Basement !! Nestled in Prestigious Riverstone area !! Approx 3400 Sq Ft +++ Finished Basement !! Rich Stucco Exterior !! Upgraded! Granite floors on main !! Stained Hardwood on Main, Upper Hallway and master !! Matching Circular Stairs with Iron Pickets, Pot Lights !! Modern kitchen with Centre Island, Granite Countertops, Designer Backsplash & much more !! Beautiful open Concept !! Formal Dining Room !! Huge Sundeck !! **** EXTRAS **** Separate Entrance to 3 Bedroom Finished Basement !! (id:31327)
8 - 117 Nelson Street
Oakville, Ontario
Remarks/DirectionsPublic:Welcome to the exclusive enclave of executive townhomes in Bronte Village! This stunning 2-bedroom, 3.5-bathroom property offers over 2300 sq ft with ELEVATOR ACCESS to all 5 levels, including a rooftop terrace. Located just blocks from the lake, this home features high-end finishes such as hardwood flooring, crown moulding, 9 ceilings, a vaulted ceiling in the primary bedroom, front balcony, 2 Juliette balconies, and a private rear garden with large deck.Outdoor access on all levels ensures the property is bright and sunny. Inside, the formal layout includes an impressive living and dining room with a cozy gas fireplace and Juliette balcony. The kitchen features stainless appliances, upated tile flooring and undercabinet lighting and custom cabinetry flooring. Enjoy meals in the breakfast area or dine al fresco on the balcony. Access the bedroom level from the staircase or private elevator. The primary bedroom retreat boasts vaulted ceilings, a walk-in closet with organizers, and a 4-piece ensuite with double sinks was updated in 2022 with new cabinetry and trim. The second bedroom includes a Juliette balcony, elevator access, and a 3-piece ensuite. The laundry is conveniently located between the bedrooms. The sought-after rooftop terrace (also accessed by the elevator) offers privacy, east views over the treetops and a storage room. The ground level features inside access to the garage and storage room, and a 3-piece bathroom. The family room, with double door entry and inviting access to the ground floor garden, can easily be converted into a guest suite or third bedroom. The basement is finished and can be used as a workout room or office. Experience Bronte Villages award-winning restaurants, shops, marina, and more, just a quick stroll away. Dont miss this stylish, low-maintenance lifestyle, lakeside living at its best! (id:31327)
6373 Donway Drive
Mississauga, Ontario
Gorgeous home, where luxury meets functionality in this stunning approx. 3000 sq. ft. home nestled in the heart of Mississauga. Meticulously renovated, this residence offers an unparalleled blend of contemporary design and timeless elegance. This residence boasts ample space for comfortable living and entertaining. The open-concept layout seamlessly connects the living, dining, and kitchen areas, creating an inviting atmosphere for gatherings with family and friends. The gourmet kitchen is a chef's delight, featuring sleek granite counter tops, high-end stainless steel appliances, and custom cabinetry. Whether preparing a quick meal or hosting a dinner party, this kitchen is sure to impress. Retreat to the upper level where four spacious bedrooms await. The master suite is a sanctuary of relaxation, complete with a walk-in closet and a spa-like en-suite bathroom featuring a luxurious soaking tub and a separate glass-enclosed shower. The fully finished basement offers additional living space and versatility, ideal for a home office, media room, or guest quarters. With a separate entrance, it provides privacy and convenience for extended family members or potential rental income. The backyard oasis features a sparkling salt water pool, perfect for cooling off on hot summer days or lounging in the sun. Entertain guests on the spacious patio or gather around the fire pit for cozy evenings under the stars. Situated in a sought-after neighbourhood, this home offers easy access to top-rated schools, parks, shopping, dining, and major highways. Every detail has been carefully curated to create a home that exudes sophistication and style. From the designer light fixtures to the hardwood flooring and crown molding, no expense has been spared in the renovation of this exquisite property. Don't miss your chance to own this exceptional residence in one of Mississauga's most coveted neighbourhoods. Schedule your private showing today and experience luxury living at its finest. **** EXTRAS **** Kitchen Has 8 1/2 Foot Island, B/I Coffee Bar, Dble Wall Ovens & Warming Drawer, B/I Cooktop, B/I Beverage Fridge. Pool Equipment & Liner Replaced In 2023, Pool House W/2 Beverage Fridges, Pool Is Fully Automated. Smooth Ceilings Throughout (id:31327)
117 Nelson Street Unit# 8
Oakville, Ontario
Welcome to the exclusive enclave of executive townhomes in Bronte Village! This stunning 2-bedroom, 3.5-bathroom property offers over 2300 sq ft with ELEVATOR ACCESS to all 5 levels, including a rooftop terrace. Located just blocks from the lake, this home features high-end finishes such as hardwood flooring, crown moulding, 9’ ceilings, a vaulted ceiling in the primary bedroom, front balcony, 2 Juliette balconies, and a private rear garden with large deck.Outdoor access on all levels ensures the property is bright and sunny. Inside, the formal layout includes an impressive living and dining room with a cozy gas fireplace and Juliette balcony. The kitchen features stainless appliances, upated tile flooring and undercabinet lighting and custom cabinetry flooring. Enjoy meals in the breakfast area or dine al fresco on the balcony. Access the bedroom level from the staircase or private elevator. The primary bedroom retreat boasts vaulted ceilings, a walk-in closet with organizers, and a 4-piece ensuite with double sinks was updated in 2022 with new cabinetry and trim. The second bedroom includes a Juliette balcony, elevator access, and a 3-piece ensuite. The laundry is conveniently located between the bedrooms. The sought-after rooftop terrace (also accessed by the elevator) offers privacy, east views over the treetops and a storage room. The ground level features inside access to the garage and storage room, and a 3-piece bathroom. The family room, with double door entry and inviting access to the ground floor garden, can easily be converted into a guest suite or third bedroom. The basement is finished and can be used as a workout room or office. Experience Bronte Village’s award-winning restaurants, shops, marina, and more, just a quick stroll away. Don’t miss this stylish, low-maintenance lifestyle—lakeside living at its best! (id:31327)
11 Bridges Boulevard
Port Hope, Ontario
Welcome to this 'Gem' nestled in desirable Lakeside Village, Port Hope. Immaculate,1735 sq. ft Bungaloft (Hickory Model) with Upgrades Galore (See attachments). Engineered Hand Scraped Hardwood Floors throughout, California Shutters (Main floor).Great Room with Vaulted ceiling, Pot Lights, Walkout to 1 of 2 Decks and Private Perennial Garden, Fully Fenced. Open Concept Kitchen with Quartz countertops, SS Appliances, Pot Lights, Ceiling Height Upper Cupboards and Breakfast Bar, Primary Main floor Bedroom, with Ensuite and Bay window overlooking Beautiful Gardens. 2nd Bedroom, Main Floor could easily be converted to Office/Den and Overlooks Front Gardens with 2 Large Windows. Upstairs Bedroom is perfect for Guest Suite and has 4 piece Bathroom. Spacious Upstairs Family Room with large Window, Pot lights, overlooking Great Room is a bonus! Unfinished Basement has Rough -in for Bathroom and Egress Window for future use. Front yard in- ground sprinkler and easy maintenance gardens give ample opportunity to enjoy the Front Porch with roller Screen to shade from Sun or to catch a Golf game at the nearby Golf Club. Conveniently Located- minutes from downtown Port Hope, Parks, Golf course and Amenities.* Please note that there is room to park 2 cars in driveway in Tandem-though Listing states 1 plus 1 in Garage **** EXTRAS **** All countertops are Quartz with under mount sinks ( Kitchen and 2 Bathrooms). Bath in upper Bathroom is oversized-extra long. 6'x3' (id:31327)
6503 Alderwood Trail
Mississauga, Ontario
Step into the welcoming embrace of 6503 Alderwood Trail, a remarkable 4+1 bedroom detached family home backing onto a tranquil GREEN SPACE on a quiet street in the highly coveted Lisgar neighborhood of Mississauga. This home has been immaculately maintained by its original owners and exudes a sense of pride and care. The thoughtfully designed layout easily accommodates families of all sizes. The formal living and dining rooms provide a perfect setting for both intimate dinners and grand gatherings. The cozy main floor family room, complete with a fireplace, offers an inviting space for relaxation. The sun-kissed, updated eat-in kitchen leads to an entertainers sized, multi-level back deck, offering picturesque views of lush, mature trees. The expansive primary bedroom features an updated ensuite and offers serene tree-lined vistas, ensuring privacy and tranquility. Additionally, three generously sized bedrooms, a tastefully updated bath, and an expansive window complete the upper level. If you're seeking more space, the fully finished basement beckons with a huge recreation room, a 5th bedroom, and a convenient three-piece bath, meeting all your space requirements. The home's curb appeal is accentuated by a meticulously manicured front lawn, a two-car driveway, and a two-car garage providing direct access to the main floor laundry room, elevating the home's practicality and convenience. This wonderful residence has been enhanced with numerous upgrades, making it an absolute must-see. Its prime location offers easy access to major highways, as well as the Lisgar and Millcreek GO stations, ensuring effortless commuting. With its proximity to top-rated schools, scenic parks, meandering trails, and abundant shopping options, this is where you want your next home to be. (id:31327)
6503 Alderwood Trail
Mississauga, Ontario
Step into the welcoming embrace of 6503 Alderwood Trail, a remarkable 4+1 bedroom detached family home backing onto a tranquil GREEN SPACE on a quiet street in the highly coveted Lisgar neighborhood of Mississauga. This home has been immaculately maintained by its original owners and exudes a sense of pride and care. The thoughtfully designed layout easily accommodates families of all sizes. The formal living and dining rooms provide a perfect setting for both intimate dinners and grand gatherings. The cozy main floor family room, complete with a fireplace, offers an inviting space for relaxation. The sun-kissed, updated eat-in kitchen leads to an entertainer’s sized, multi-level back deck, offering picturesque views of lush, mature trees. The expansive primary bedroom features an updated ensuite and offers serene tree-lined vistas, ensuring privacy and tranquility. Additionally, three generously sized bedrooms, a tastefully updated bath, and an expansive window complete the upper level. If you're seeking more space, the fully finished basement beckons with a huge recreation room, a 5th bedroom, and a convenient three-piece bath, meeting all your space requirements. The home's curb appeal is accentuated by a meticulously manicured front lawn, a two-car driveway, and a two-car garage providing direct access to the main floor laundry room, elevating the home's practicality and convenience. This wonderful residence has been enhanced with numerous upgrades, making it an absolute must-see. Its prime location offers easy access to major highways, as well as the Lisgar and Millcreek GO stations, ensuring effortless commuting. With its proximity to top-rated schools, scenic parks, meandering trails, and abundant shopping options, this is where you want your next home to be. (id:31327)
28 - 399 Vodden Street E
Brampton, Ontario
MUST SEE!! A Fully Upgraded Corner Lot 2 storey Townhouse, regarded like a Semi-Detached, Practical layout for Living/Dining room with modern hardwood flooring and Fireplace, Along with a upgraded family size kitchen with quartz Counter top and eating area. Finished Basement W/ Modern Bathroom. Good Size Backyard. Master Bedroom Comes W/ 2 Custom Built Closets. 2 Other Good Size Bedrooms, Private Driveway, updated roof. Garage and front Door Updated, Furnace (2019), Washrooms (2021), Heated ceramic floor, Basement (2020), Appliances (2023), Tank less hot water (2021) and recently painted, In a Great Location Close To Schools, Highway 410, Transit And All Amenities. Don't Miss Out!! (id:31327)
3356 6 Line N
Oro-Medonte, Ontario
Discover the Exciting Blend of Privacy and Natural Splendour that awaits you in this Terrific Home! Conveniently Located to Either Barrie or Orillia. And only 5 min to Horseshoe Valley Ski Resort, & Golf & Spa. Minutes to the Famous Settlers Ghost Golf Club or close to Hardwood Hills for Ski & Bike. 4 Bedrooms. 4 Bathrooms. Nice size kitchen with Gas stove and ample cupboards. Separate main floor Den. Primary Bedroom has a Nice Ensuite with a Beautiful Vanity & Separate Shower. Finished Basement. 200 Amp Service. Large bright and clean rooms. Gas Heat & Gas Fireplace. Walk-out to Large 34 Ft by 16 Ft. Deck with Newer Hot Tub in 2022 for those Relaxing nights. Garden Shed and Fenced rear yard for your dog. Direct Gas hook-up for Barbeque. Reshingled in 2016. A driveway that can hold 10 Cars plus 2 in the garage. A Very Private and Beautiful lot with a Great home that could be your next Chapter of Good Living! (id:31327)
810 King Street
Whitby, Ontario
This fabulous 3 bedroom home features a private large backyard with an extra long inground swimming pool 40 ft x 14 ft x 4 ft deep which is next to a large green space making this backyard the perfect outdoor space for play and entertaining. Inside you will discover a wonderful large living room opening to a dining area featuring a walkout to your spacious deck overlooking the tranquil pool area. Situated in Whitby's prime downtown location this home is walking distance to the GO train, downtown and library with easy access to 401 and shopping. (id:31327)
126 Slan Avenue
Toronto, Ontario
Welcome to 126 Slan, a charming home nestled on a massive corner lot in the heart of Scarborough. This 3-bedroom, 2-bathroom residence boasts a beautifully renovated main bathroom on the second floor and a spacious family room, perfect for relaxing and entertaining. The main level features a formal dining area, a cosy living room bathed in natural light from new skylights, and a dedicated office space. You'll appreciate the updated kitchen with a new fridge and gas stove (2024), as well as the new hardwood floors that flow seamlessly throughout the home. Step outside to two private yards, including an expansive backyard oasis perfect for gatherings. Relax and entertain by the heated in-ground pool (new heater in 2023, only $500/year to run!), a true summer highlight. A new driveway (2024) provides parking for two, and a handy shed offers additional storage. Gutter guards (installed 2021) ensure easy maintenance. Located near top-rated schools, parks, and transit, with the University of Toronto Scarborough campus just a short distance away. The proposed Eglinton East LRT system could bring future rapid transit access to the neighbourhood, adding to the convenience of this location. Centenary Hospital is also within easy reach. Additional updates include a new patio door (2022), fence (2018), and a rebuilt pool (2014). The roof, soffit, and fascia were updated in 2013, and the windows, drains, and flooring were all replaced in 2023. This home has been meticulously maintained and is ready for you to move in and enjoy all that it has to offer! **** EXTRAS **** New pool heater (2023), driveway (2024), fridge & gas stove (2024), skylights, drains & flooring (2023), windows (2023/2015), patio door (2022), gutter guards (2021), fence (2018), pool rebuilt (2014), roof, soffit & fascia (2013). (id:31327)
288 Pimlico Drive
Oshawa, Ontario
Welcome to your dream home nestled in the sought-after Windfields family neighbourhood in North Oshawa. This generously sized 4-bedroom home offers ample space for every member of the family with a walk-in closet and 4 pc ensuite in the master bedroom. Enjoy the tranquility of the beautiful fenced backyard, perfect for relaxing or hosting gatherings with family and friends. Meticulously maintained, this home exudes the true meaning of pride or ownership. This home boasts 9 ft ceilings, an insulated automatic double garage door installed in 2023, HRV system and an owned water heater. Enjoy the convenience of a separate builder side door entrance and modern amenities such as energy-saving appliances, LED lights throughout, a new fridge, dishwasher, washer, dryer (all replaced in 2023), and a NEST thermostat that you can control. (id:31327)
5954 Algarve Drive
Mississauga, Ontario
Nestled in the vibrant Churchill Meadows neighbourhood, this beautifully maintained semi-detached home features three bedrooms, three bathrooms, and a fully finished basement. The main floor shines with hardwood and 24x24 tiles, and a living room that walks out to a west-facing patio in the fenced backyard is a perfect spot for barbecues with family and friends. The updated kitchen includes granite counters and stainless steel appliances. The newly replaced ensure peace of mind. The home is ideally located close to Lisgar GO, Highway 403, 407 and 401, schools, parks, and playgrounds, making it perfect for families. This property offers an ideal blend of convenience and comfort in one of Mississauga's favourite areas. At this price point, move-in ready homes in this area don’t come around too often -- this is a fantastic offering! Welcome to 5954 Algarve Drive in Mississauga! (id:31327)
948 Rigo Crossing
Milton, Ontario
Whether you are looking for your first home or your family home, here’s an unbeatable opportunity to own a beautiful, fully detached house in one of the hottest locations in Milton. You read that right. This is not a townhome or semi! This detached provides an instant wow factor from its lovely curb appeal to its stunning 5-inch hand-scraped hardwood flooring, modern wainscotting, chic kitchen with granite countertops and stainless steel appliances, and an inviting main floor living space with upgraded lighting and smooth 9 ft ceilings. This one has it all! The fully finished basement adds extra living space with a 3-piece bathroom and convenient laundry area. Step outside to enjoy the spacious backyard with an expansive wood deck and pergola. Enjoy a short walk to Milton Marketplace and Sunny Mount Park. There's something for everyone! Easy access to great schools, shopping, and recreational facilities makes it a family dream. Don't miss out on this exceptional home! (id:31327)
242 Slater Crescent
Oakville, Ontario
BEAUTIFULLY RENOVATED & UPGRADED! - You will Love this 3 Level Sidesplit Detached Home located in a safe, family friendly & high in demand neighbourhood of South Oakville's Kerr Village. With numerous upgrades, it is one of the few larger homes on this street with a total living space of over 2,400 sq.ft. Huge Lot Size with a nice curb appeal. 4 Bedrooms, 3 Full Baths & a Powder Room. As you enter, an Open Concept layout welcomes you to a well lit & spacious home. A Separate Family Room on the main level is perfect for entertaining guests. A Large Den on the main floor can be used as a 5th Bedroom or an Office with the powder room & laundry right next to it. A level above, is the Living Room, Kitchen & Dining Room. A Fantastic Kitchen with all new Stainless Steel Appliances, Modern Cabinetry, Quartz Counter Tops, Large Centre Island & Double Under-mount Sink. High quality Hardwood Flooring throughout with beautiful tiles at the entrance and the kitchen area. The Dining Room is a walk-out to a Wooden Deck with built-in lights & a lovely Backyard. Extensive upgrades (2020) include, All Appliances, Kitchen, Bathrooms, Hardwood Flooring, Zebra Blinds, Pot Lights, Glass Stairs Railing, Doors, Garage Roof, Finished Basement, Storage Room, Attic Insulation & Dry Wall, Furnace, Humidifier AC & HWT. Wooden Deck (2023). Newly painted Interior & Exterior (2024), Asphalt Driveway (2024), Front Pavement (2024), Cider Fence (2024) & the list goes on.....The Finished Basement has a Separate Recreation Room, a Bedroom with a 4pc. Ensuite, Laminate Flooring & Pot Lights. All Windows & Roll up blinds in As-is condition. A large crawl space for ample storage. Over sized Garage and a private, long driveway offers 7 or more parking spaces. The insulated Storage Room can be used for multiple purposes. Excellent Schools & a short walk to Groceries, Shopping, Oakville Downtown, the Lake, Restaurants & Cafe's along Kerr St. Easy Access to the Highway & Oakville Go. This Home Has It All! (id:31327)
2334 Carpenters Circle
Oakville, Ontario
Welcome to your forever home! This coveted Glen Abbey neighbourhood is family friendly, and close to many essential amenities. You will feel welcomed by mature trees and wrought iron fencing throughout the streets, weaving a common thread of elegance amongst the houses on Carpenters Circle. Your new home boasts meticulous curb appeal, with lush gardens and a beautiful bay window. The exterior is complete with a double-car garage. Step inside and take in the grand foyer. The layout and flow of the main floor is perfect for gathering with family and friends. The large windows in the living room and cathedral ceiling are marvellous, and bathe the space in natural light. Every detail of the expertly designed kitchen has been thoughtfully crafted to maximize storage space and productivity. Some highlights being: XL counter depth, state of the art fridge, top end appliances w induction stove, & huge island with extra sink. Finally the main floor is complete with a powder room, laundry, and private office space so not to be disturbed while working from home. Upstairs you will find four large bedrooms, including a primary retreat with walk-in closet and ensuite, that has been recently updated. The second bathroom is large enough to be shared by siblings, with two separate sinks. The basement full/finished, the perfect space to relax, entertain, work out, and hang out. The 2 additional bedrooms are convenient for hosting guests. The mirrored home gym is perfect for working out, practicing yoga, or to be used as a dance studio. The basement also has a kitchenette/bar, ideal for hosting. The backyard is perfect for entertaining! On top of a pool and trampoline, there is tons of room to run around, play games, throw a ball, practice gymnastics etc. Even enough space to set up an ice rink in the winter! Your new home is close to great schools, parks, shopping, public transit, and just minutes to highway access and Bronte GO. Don't wait! Book your showing today! (id:31327)
2435 Stefi Trail
Oakville, Ontario
Freehold townhome offers a serene retreat backing directly onto lush parkland and trails. A gate in the fenced yard provides direct access to Harman Park and Munns Creek Trail. Inside, the home is freshly painted throughout and features gleaming hardwood floors throughout the main and second floors. The spacious eat-in kitchen offers stainless steel appliances, undermount lighting, quartz counters, and a French door fridge with water and ice. The living room opens to a private deck overlooking the park. Upstairs, the primary bedroom offers a double closet and an updated main bathroom. The fully finished basement features a 3-piece bath, a rec room with laminate flooring and pot lights, perfect for entertaining or creating an in-law suite. Recent updates include a new A/C and dryer in 2023, side fence in 2023, roof in 2022, dishwasher and stove in 2021, front concrete steps in 2021, powder room 2018, back vinyl siding in 2021. The single-car garage and two driveway spaces ensure ample parking. Enjoy the convenience of walking to schools, parks, shopping, and the River Oaks Recreation Centre. Easy highway access, the Oakville Hospital, and a desirable school district make this an ideal location. (id:31327)
2340 Parkhaven Boulevard Unit# 10
Oakville, Ontario
Presenting this attractive END UNIT townhouse at 2340 Parkhaven Boulevard offering 1,572 square feet of living space with a RARE DOUBLE CAR GARAGE & LOW CONDO FEES! The interior boasts a spacious layout with 2 bedrooms, each complemented by its own ensuite bathroom for ultimate privacy & convenience. Step into the bright open-concept living area filled with natural light streaming in from numerous windows—an end unit perk! You'll appreciate the tasteful addition of California shutters throughout for added privacy & light control as well as the hardwood floors & staircases. The white kitchen is well laid out & is equipped with stainless steel appliances. The large dining area features sliding doors leading to a Juliette balcony—ideal for enjoying your morning coffee. A powder room on this level adds extra convenience. Retreat to the large primary bedroom offering a 3-piece ensuite & walk-in closet—a perfect sanctuary after a long day. The second bedroom also comes complete with its own ensuite making it ideal for family members or guests. Other notable features include convenient inside entry from the garage, main floor laundry, covered balcony where BBQs are allowed & a welcoming entryway with a double closet that provides ample storage. There is plenty of visitor parking easily available on the street. This move-in ready home is located in the friendly Oak Park neighbourhood of desirable River Oaks. Here you can enjoy leisurely strolls to Memorial Park with its playground, dog park, community garden, basketball court & trails—a testament to Oakville's commitment to outdoor living. Convenience is key here; Superstore, Walmart and LCBO are all within walking distance along with various shops and restaurants. Commuters will appreciate the easy access to major highways and the Oakville GO. Come experience what life has to offer in this vibrant community while enjoying the comforts of this low maintenance & beautifully maintained home. Furnace & AC-2023, HWT owned (id:31327)
346 Park Lawn Road Unit# 2
Toronto, Ontario
Luxurious freehold executive townhome in the upscale Kings Pointe enclave. Impeccably renovated from top to bottom, featuring a gourmet kitchen with center island and granite countertops, pot fillers, generously sized bedrooms with spa-like washrooms. This home enjoys an open-concept living/dining room, cozy fireplace, hardwood floors, and classy crown moldings. Relax in the spa-like washrooms with heated floors. Additional features include a spacious two-car garage. This home offers 2800 sq/ft of living space. Turn key and enjoy (id:31327)
82 Lois Street
Kitchener, Ontario
Welcome to 82 Lois, Located in the Family Friendly Neighbourhood of Rosemount. Immaculate Detached 3 +1 Bedrooms with 3 Baths (1 On Each Level) Deep Lot 50x135 Ft , 3.4 Kms Distance From Google Building. Private Backyard, This Home has Been Updated From Top to Bottom. Close to Shopping, Public Parks. Heated Floors in Kitchen and All Baths and 4th Bedroom. Completely New Plumbing, Electrical and Duct Work, New Furnace, A/C and HVAC System. Solid Construction with Double Plywood Sub Flooring on Main and Upper Floor. Chef's Kitchen with Wall to Wall Cabinets and Stunning 8x4.5 Ft Island Complimented with Granite Counters and 5 High End Appliances Plus Expensive White Carrera Backsplash. Attached Garage/Private Drive Double Wide. ******** PLEASE CLICK ON VIRTUAL TOUR / MULTIMEDIA TO VIEW THE ENTIRE PROPERTY************ (id:31327)













