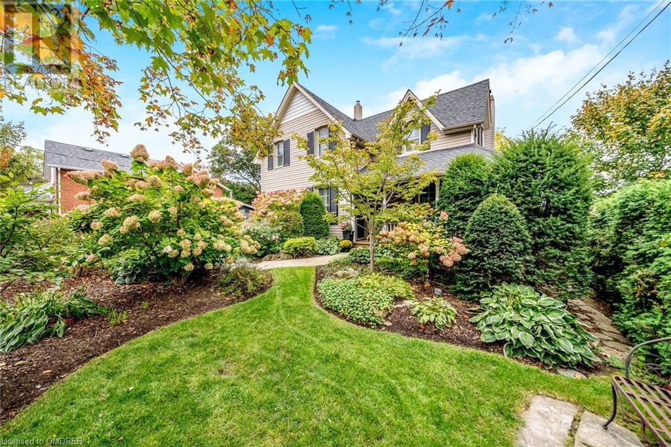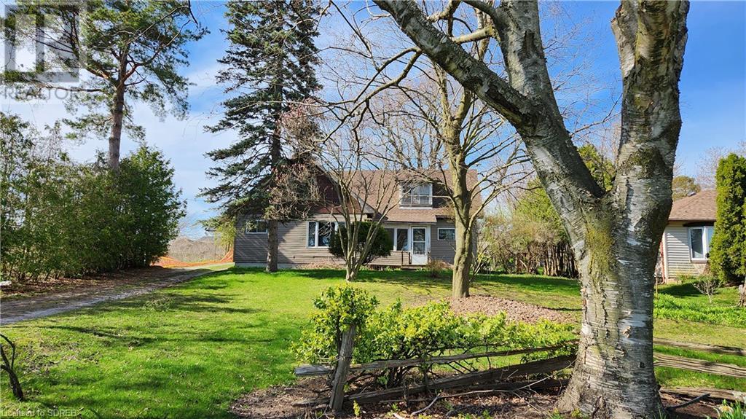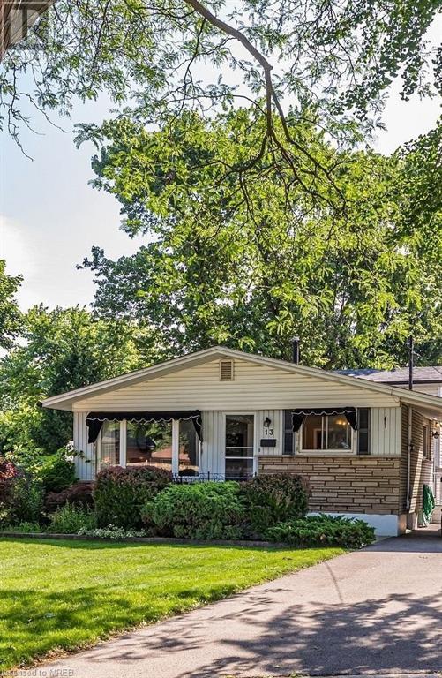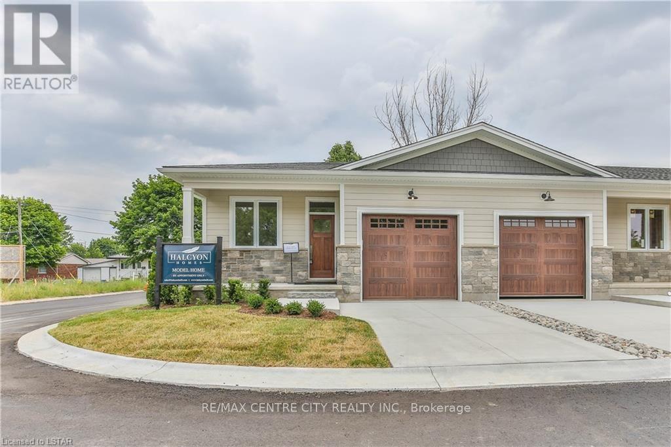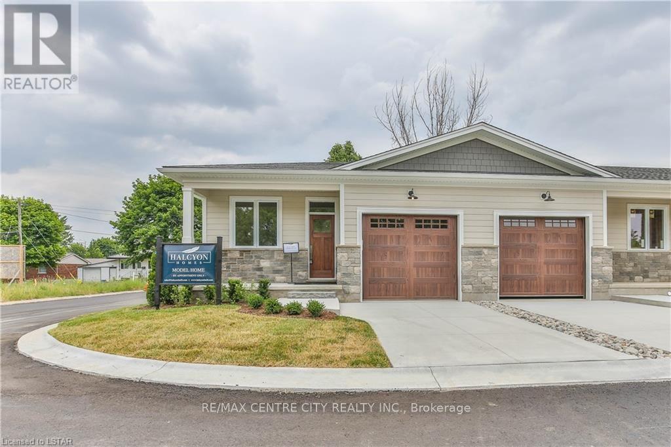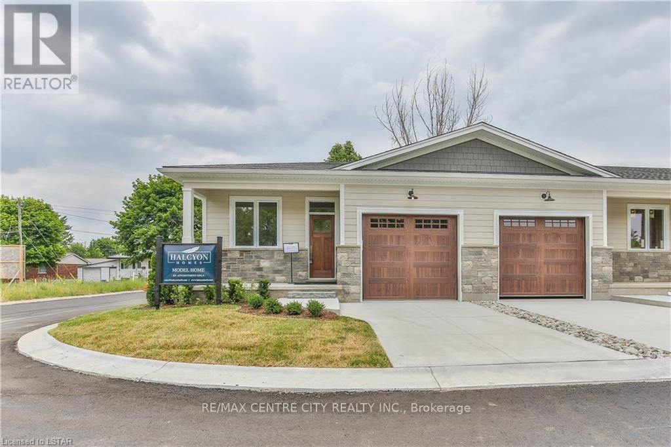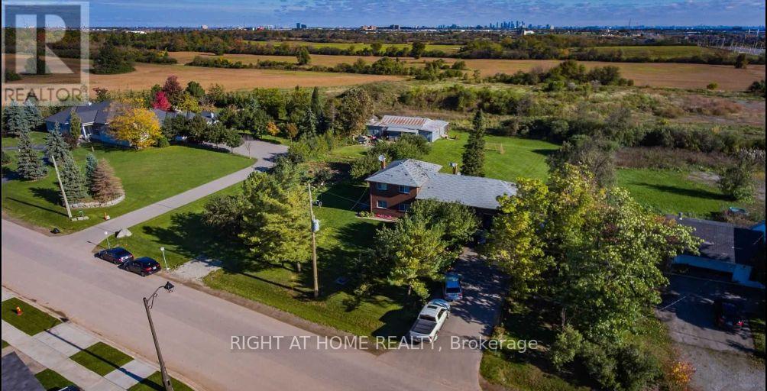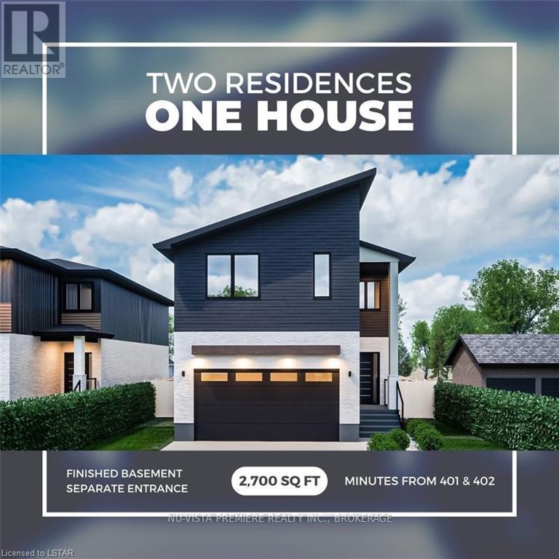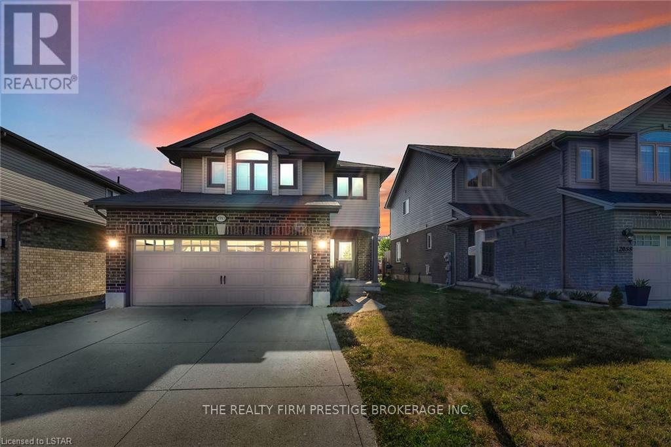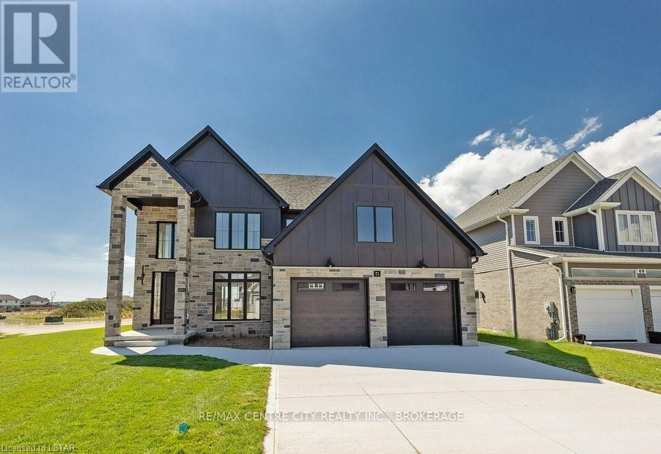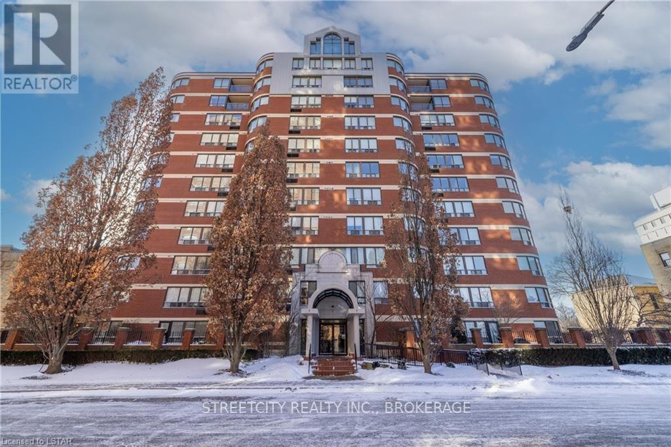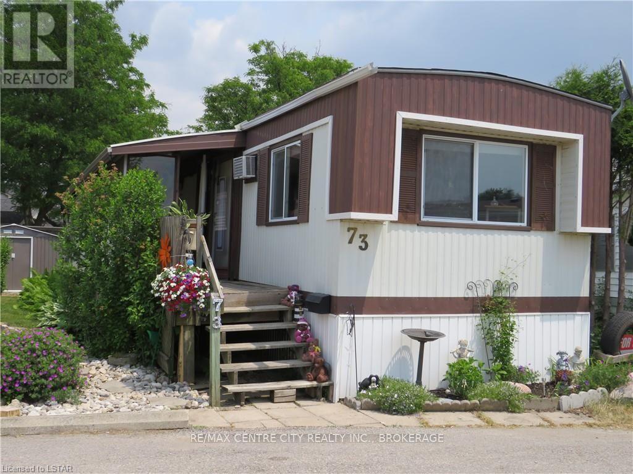22 Mary Street
Milton, Ontario
This is a home where FAMILY AND FRIENDS GATHER. Impeccably maintained detached Century home located on a mature lot in a most desirable neighbourhood. Standing among other beautiful Century homes, it has wonderful curb appeal with a welcoming porch and perennial gardens for added privacy. This warm and inviting home is the perfect blend of timeless Century home character with all the modern conveniences. Marvel at the flooring, crown moulding, deep baseboards and trim. It features a breathtaking renovated gourmet EI kitchen and dining room – the heart of the home - w/ vaulted ceiling and gorgeous beams, massive island w/ BB, quartz counters, undermount lighting, SS appliances including a WOLF gas stove, wine fridge, coffee bar w/ original exposed brick and WO to yard. There is a large living room; home office w/ custom bookcase and WO to yard; family room w/ woodstove and powder room w/ main floor laundry. The 2nd level features a 4-pc family bathroom, 3 generous bedrooms, w/ the primary bedroom offering a 3-pc ensuite and WI closet. The private rear yard is stunning as you meander through. It is peaceful and features gorgeous perennial gardens - an entertainer’s delight w/ the lovely deck, pergola, The Hut covered gazebo and outdoor woodstove for family s’mores night. Additional features: reclaimed beechwood floors from Georgia on main floor, original pine floors upstairs, wooden California shutters, security system (not on contract), owned water softener, windows 2007 (back room 2016), flat roof 2022 and main roof 2014, phantom screen on front door, 200 amp service, U/G sprinklers front/back, hard-wired landscape lighting front/back, shed w/ power and gas BBQ hook up. The driveway has PARKING for 5 CARS. Centrally located, this wonderful home is a short walk to schools, Rotary Park, splash pad, public pool, outdoor ice rink, shops, restaurants, Mill Pond, Milton’s vibrant downtown. AND you will love the Mary Street neighbours! (id:31327)
295 Victoria Street
Simcoe, Ontario
Welcome to an incredible real estate opportunity in the Town of Simcoe! This property boasts almost half an acre, with potential for investors and homeowners alike. Situated beside a lot with multi-unit development possibilities (MLS® Number: 40524804), this parcel presents a unique chance for a similar venture, pending a zoning amendment. Or imagine the possibilities of renovating the existing 1.5-storey house on the premises and accompanying 29' by 50' shop at the rear of the property. Seize the potential, whether through innovative multi-unit development or transforming the existing structures into a unique home and workspace. Call today and arrange your viewing. (id:31327)
13 Crawford Drive
Hamilton, Ontario
Main Floor Only. Welcome to this newly updated, 4 bedroom, 1 bath backsplit. Located in a family-friendly neighborhood on a very quiet street. Private front and side entrance. Fenced rear yard for your enjoyment. Close to all amenities, including parks, schools, shopping, highway access, and Confederation GO Station. (id:31327)
6 - 85 Forest Street
Aylmer, Ontario
Brand NEW Tarion warranted town rows. 9ft ceilings, open concept floor plan, main floor laundry, two bedrooms, two full bathrooms and an attached single garage. Three design packages to choose from at no additional cost. Packages include top of the line finishes such as quartz counters, backsplash in kitchen, soft close cabinets, 8ft solid core doors, engineered hardwood flooring in kitchen & living, and ceramic tile in bathrooms. 1050 sq ft of main floor living space. The lower level also has the bonus of large egress window(s), a cold room and rough in for bathroom. Covered front porch, Stone and Hardie board in comforting neutral colours, pristine landscaping and concrete drive. Private rear deck, mature tree line and a rough in for BBQ gas line. Fencing to be installed in Spring along rear. Condo fees of $252.00 per month, this covers Exterior Insurance, Maintenance, Common Elements, Ground/Landscaping, Roof, and Snow removal. 60 day closing. 30 minutes to London, 15 minutes to 401 (id:31327)
8 - 85 Forest Street
Aylmer, Ontario
Brand NEW Tarion warranted town rows. 9ft ceilings, open concept floor plan, main floor laundry, two bedrooms, two full bathrooms and an attached single garage. Three design packages to choose from at no additional cost. Packages include top of the line finishes such as quartz counters, backsplash in kitchen, soft close cabinets, 8ft solid core doors, engineered hardwood flooring in kitchen & living, and ceramic tile in bathrooms. 1050 sq ft of main floor living space. The lower level also has the bonus of large egress window(s), a cold room and rough in for bathroom. Covered front porch, Stone and Hardie board in comforting neutral colours, pristine landscaping and concrete drive. Private rear deck, mature tree line and a rough in for BBQ gas line. Fencing to be installed in Spring along rear. Condo fees of $252.00 per month, this covers Exterior Insurance, Maintenance, Common Elements, Ground/Landscaping, Roof, and Snow removal. 60 day closing. 30 minutes to London, 15 minutes to 401 (id:31327)
9 - 85 Forest Street
Aylmer, Ontario
Brand NEW Tarion warranted town rows. 9ft ceilings, open concept floor plan, main floor laundry, two bedrooms, two full bathrooms and an attached single garage. Three design packages to choose from at no additional cost. Packages include top of the line finishes such as quartz counters, backsplash in kitchen, soft close cabinets, 8ft solid core doors, engineered hardwood flooring in kitchen & living, and ceramic tile in bathrooms. 1050 sq ft of main floor living space. The lower level also has the bonus of large egress window(s), a cold room and rough in for bathroom. Covered front porch, Stone and Hardie board in comforting neutral colours, pristine landscaping and concrete drive. Private rear deck, mature tree line and a rough in for BBQ gas line. Fencing to be installed in Spring along rear. Condo fees of $252.00 per month, this covers Exterior Insurance, Maintenance, Common Elements, Ground/Landscaping, Roof, and Snow removal. 60 day closing. 30 minutes to London, 15 minutes to 401 (id:31327)
3043 Eighth Line
Oakville, Ontario
Investors, This One Is A Hot Spot!!! Welcome To Thee Boarder Line Of Rural Oakville, Located Right On The Major Intersection To Oakville's Most Prestigious Neighborhoods! Just Over An Acre Of Land That Is Suitable For Great Development Of Townhomes, Condominiums Or Your Dream Home!! Currently Situated On The Property Is A Well-Maintained 2800 sq.ft Home, Featuring 4 Bedrooms, 2 Baths , A Finished Basement With Separate Entrance And A Barn With A Separate 600 V Hydro Connection, While The Home Has 200 V. The Property Is Equipped With Various Utilities, Including Sewers And Municipal Water Right At The Road, Sump Pump & Much More! Enjoy The Luxury Of Being In The GTA Without Feeling Clustered, But Still Close Enough To All Major Cities. 1- 5 Minute Drive To All The Essentials Including Restaurants, Highways & More! You Cannot Lose In Which Path You Choose To Invest In Here, This Is A Rare Find. Must See To Appreciate All The Details And Features Offered! **** EXTRAS **** Survey Attached. Taxes Are Farm Taxes. Interior & Exterior Photos To Come This Week - Book Your Showing Ahead Of The Reveal! (id:31327)
4216 Liberty
London, Ontario
Welcome to LIBERTY CROSSING, London's latest community showcasing custom-home builds by Dominion Design & Build. The collaboration between this highly-anticipated community and our meticulous builder is driven by a shared commitment to ensuring absolute client satisfaction. Within this vibrant community, Dominion Design & Build presents a diverse range of outstanding homes featuring various styles, interior plans, and lot options. The showcased model plans encompass all the essential elements for a comfortable home, boasting four spacious bedrooms, two full bathrooms, and convenient second-floor laundry. Included in the package is a FULLY FINISHED BASEMENT APARTMENT complete with its own side door entrance, leading to a two-bedroom unit with a kitchen and laundry facilities. This space is equipped with full fireproofing and sound separation in the walls. The main floor of this 2,700+ sq. ft. residence embraces an open-concept design, seamlessly integrating the living, dining, and kitchen areas to create a distinctive layout. With multi-purpose opportunities, this residence provides flexibility, whether you choose to allocate the space for your family's needs or capitalize on the rental potential of the basement apartment for additional income. Model homes available to see in nearby community! Call listing agents for more information. (id:31327)
2062 Cherrywood Trail
London, Ontario
Welcome to 2062 Cherrywood Trail. A beautiful, 2-storey home with 3 levels of finished living space. The generous sized eat-in kitchen features a brand-new fridge and stove and has a patio door leading directly to the backyard deck. A large living room, directly off the kitchen boasts beautiful hardwood floor and large windows providing a room full of natural light. Just off the large foyer is the main floor laundry room and guest powder room. Upstairs you will find 4 large bedrooms, a 4-piece bathroom and a large oversized Primary bedroom with walk-in closet and ensuite bathroom. The newly finished lower level (2023) could be used as an in-law suite with its own kitchenette, family room, 3-piece bathroom and bedroom. With no neighbours behind you, your fully fenced backyard provides privacy and ample space for entertaining friends and family. Close to all amenities, public transportation, great schools and shopping. Don’t miss out on your opportunity to make this your dream home. (id:31327)
71 Wayside Lane
Southwold, Ontario
Welcome to 71 Wayside Ln in Talbotville Meadows. This 4-bed, 3.5-bath home boasts a spacious corner lot (62x122ft) near London & St. Thomas. Enjoy the open-concept main level with high ceilings, den, mudroom, & chef's kitchen. Upstairs, find a luxury primary bedroom with custom walk-in closet & ensuite, along with 3 more bedrooms & a laundry room. Unfinished basement offers potential. Craftsmanship by Vara Homes shines with upgraded features including flooring, millwork, & lighting. Double garage & driveway. Don't miss out on this pristine dream home. (id:31327)
604 - 7 Picton Street
London, Ontario
Welcome to unit 604 - 7 Picton St. This fantastic downtown condo is now available\r\nnear Victoria Park and City Hall. This very quiet and secure building is within\r\nwalking distance of all that downtown London has to offer. Entertainment, dining\r\nand shopping are only a few blocks away. Enjoy walks through Victoria Park or\r\nventure a few blocks further to gain access to the Thames Valley Trail and escape\r\nthe sounds of the city for awhile. Big and bright, this 6th floor unit has 2\r\nbedrooms, 2 bathrooms both featuring en-suite privileges, engineered hardwood\r\nfloors, in-suite laundry, underground parking and panoramic North Western views.\r\nThis building features excellent amenities for residents, including an indoor pool,\r\nhot tub, sauna, exercise room and communal patio furniture and BBQ on the rooftop\r\nterrace with incredible views that must be seen to truly appreciate. (id:31327)
73 - 2189 Dundas Street E
London, Ontario
1977 Commodore Homes Capewood model 715 serial #3691. 2 bedroom Mobile Home with open concept 22' x 11.4' living room/kitchen, newer windows provide natural lighting. Furnace was rebuilt in 2020. Hot water heater in 2021 monthly rental $15. Vinyl and laminate flooring. Closed in porch 26.4' x 6' features front and back door access and has screens with aluminum covers for winter. Nicely landscaped yard with steel shed. This mobile has been lovingly cared for and maintained. Lot fee $800/month include land lease, city taxes, water, garbage pickup and road maintenance. Measurements approx. You won't want to miss this great alternative to Condo living. Located close to Argyle Mall for your shopping needs, Home Depot, Canadian Tire, and many more stores, fast food choices, London Airport and Fanshawe College. Bus stop is just steps away for your convenience. (id:31327)

