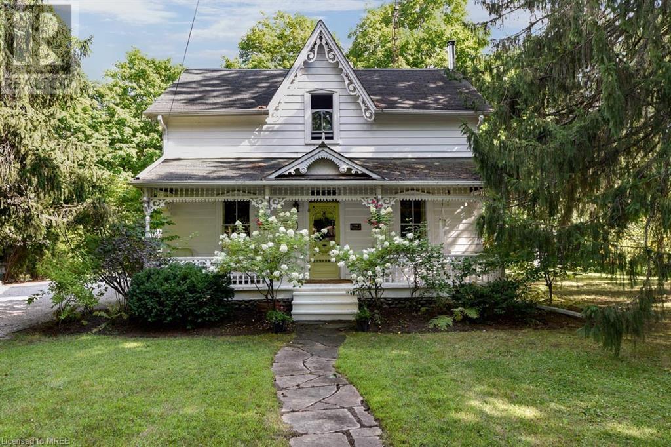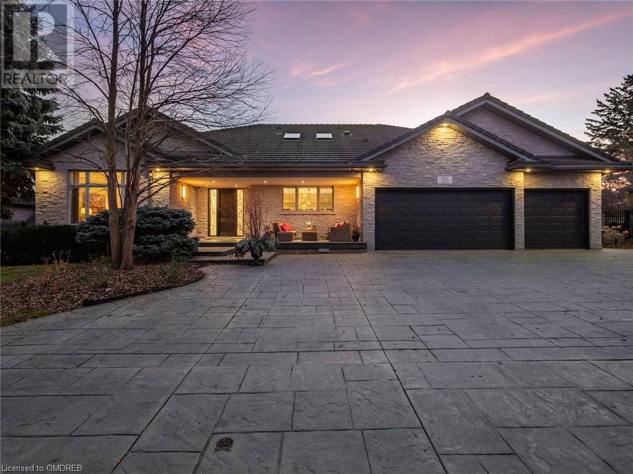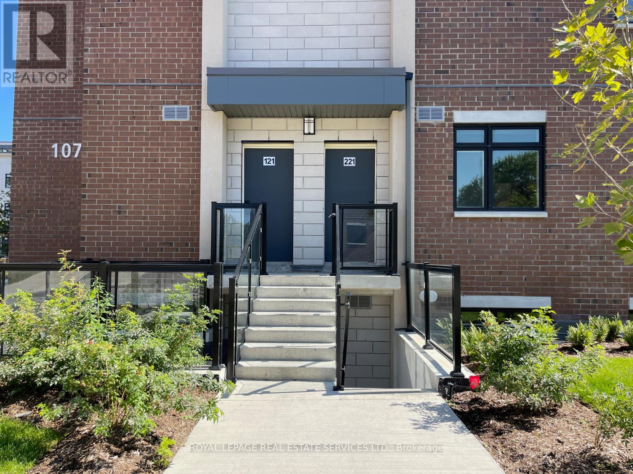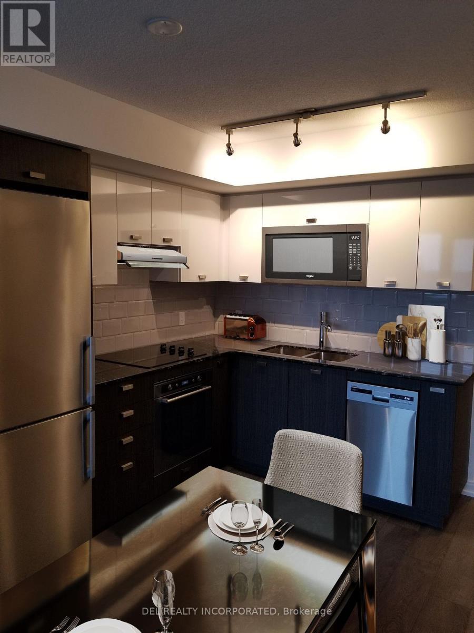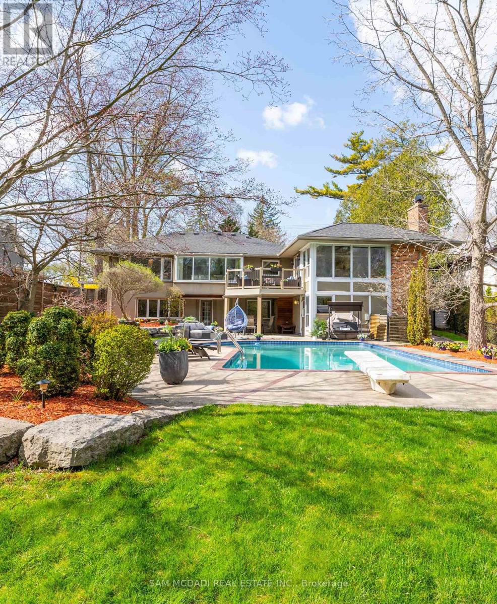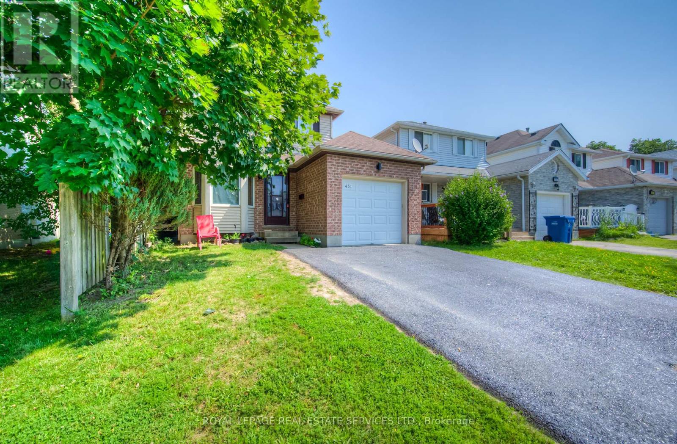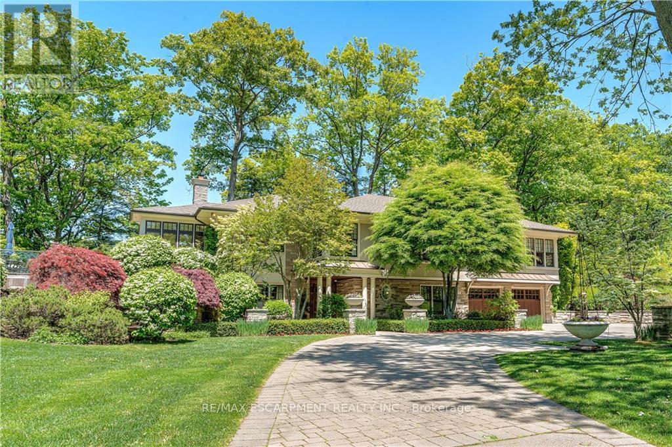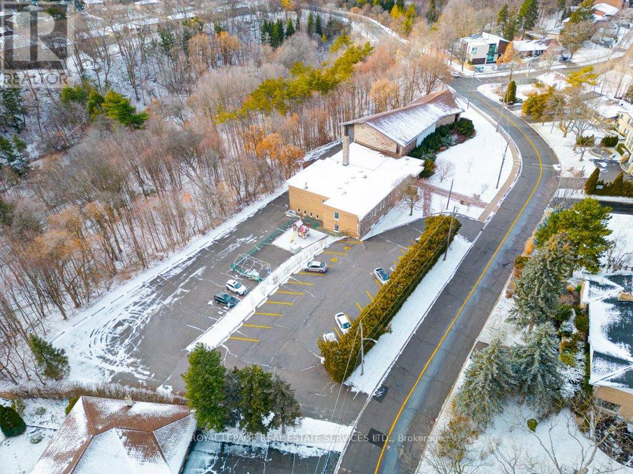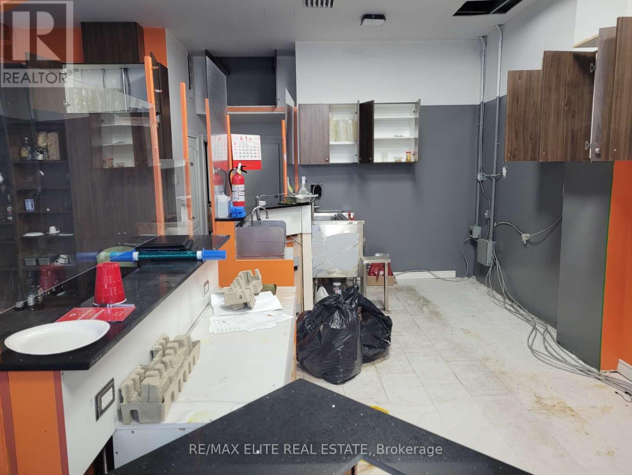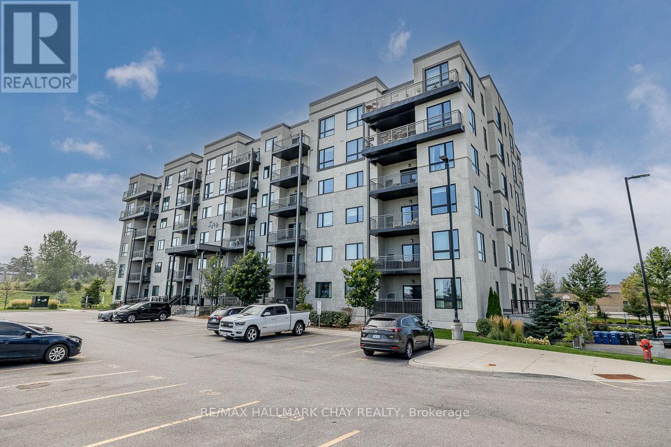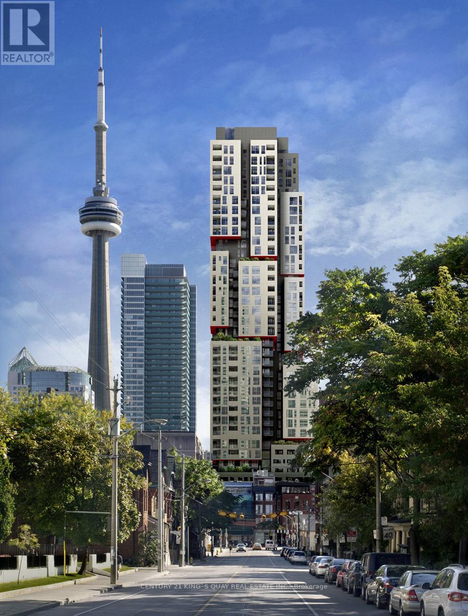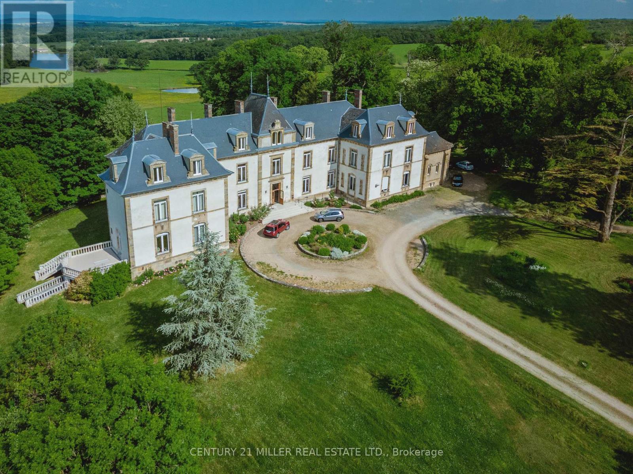715 Bush Street
Caledon, Ontario
Welcome to the Gingerbread Cottage In Belfountain. This Charming, 4-Bedroom, 2-Bathroom Century Home In The Gothic Revival Style, Sits On A Picturesque .43 Acre Lot Surrounded By Towering Trees & Perennial Gardens W/ Stream, Small Pond & Screened-In Gazebo. Highlights Include Gingerbread Trim, Heritage Pine And Hardwood Flooring, Stamped Tin Cladding Of The Kitchen, And The Eastlake-Style Covered Verandah. Navien On Demand Combi-Boiler (Approx.. 5 Years). A 1-Bedroom Detached Timber Frame Coach House Residence With Separate Septic, Hydro & Services, Offers Potential For In-Law Opportunity, Rental Income, And In-Home Studio/Office. High-Speed Internet. Minutes To Caledon Ski Club, Forks Of The Credit Park, Golf At TPC At Osprey Valley, Cideries, Breweries & More! Walk To Coffee Shops, Tennis Club, Belfountain Public School & Conservation Area. 45 Mins To Toronto. (id:31327)
212 Lakeside Avenue
Burlington, Ontario
Luxury unfolds in this meticulously designed and renovated home. Upon entering you are greeted by an impressive foyer, 7 ½” baseboards, and 8’ solid core doors throughout. The kitchen/living/dining area with vaulted ceilings and in-ceiling speakers, create an immersive experience. Custom millwork, LED and designer lighting showcase meticulous craftsmanship. 7 ½” American walnut hardwood floors throughout the main level while heated tile adds a touch of luxury to the kitchen, foyer and main floor washrooms. The main floor office features built-in wood cabinetry and a custom glass showcase wall. Skylights and wall-to-wall windows in the living room offer stunning views of the backyard oasis. The kitchen is a culinary haven with granite countertops and top-tier appliances. Retreat to the oversized primary bedroom with custom built-ins, vaulted ceilings, and a walk-out patio. Dual ensuites showcase marble finishes and luxurious spa-like amenities. The lower level is an entertainment haven with a theatre area, gas fireplace, and a 3-piece washroom with a steam shower. The heated garage is a car enthusiast's dream with enough space for 5 vehicles and features an epoxy floor, cameras, and an EV charger. The exterior is an outdoor oasis with a stamped concrete patio, circular drive, and a beautiful backyard water feature. Fully landscaped, fenced, gated, and boasts a 7-zone irrigation system. This home seamlessly blends luxury, functionality, and environmental stewardship. (id:31327)
221 - 1070 Douglas Mccurdy Cmn
Mississauga, Ontario
Discover the perfect blend of modern living and breathtaking views on your private rooftop deck in Lakeview, Mississauga. This stunning 3-bedroom, 2.5-bathroom townhouse is available now. This townhouse seamlessly combines comfort and sophistication with its thoughtfully designed open-concept layout. It's an ideal choice for families and professionals alike. The master suite, complete with an ensuite bathroom, offers the utmost convenience and privacy. Lakeview, Mississauga is a sought-after neighbourhood known for its proximity to Lake Ontario, parks, and excellent schools. Commute easily with quick access to major highways and transit options. Don't miss the chance to call this beautiful townhouse your home. Lowest priced 3 bed 2.5 bath townhouse in the complex. Lowest price per sqft compared to sold townhouse units at $700.5/sqft in the complex. **** EXTRAS **** Property is not yet been assessed. Maintenance fee is only an estimate. Upgrades include: Hardwood floors throughout, upgraded counters throughout, pantry shelving, gold hardware, upgraded sinks, pre-wired for TV mount, pot lights (id:31327)
925 - 275 Village Green Square
Toronto, Ontario
This luxury 1 Bedroom + Den and 2 Bathroom condo suite at Avani 2 offers 621 square feet of open living space. Located on the 9th floor, enjoy your views from a spacious and private balcony. This suite comes fully equipped with energy efficient 5-star modern appliances, integrated dishwasher, contemporary soft close cabinetry, in suite laundry, and floor to ceiling windows with coverings included. Parking and locker are also included in this suite. **** EXTRAS **** Parking and locker are also included in this suite. (id:31327)
1269 Stavebank Road
Mississauga, Ontario
Redesigned Walkout Bungalow On A Private Ravine Lot With Welcoming Circular Driveway In Sought After Mineola West Accredited For It's Private Serene Settings & Close Proximity To Highly Appointed Schools & Amenities.This 4Bdrm 4Bath Home Fts Over 3400 Sf Total W/ High Ceilings, A Mix Of Porcelain & H/W Flrs & Lg Windows W/ An Abundance Of Natural Light. The Bright Kitchen Boasts A Lit Up Granite Countertop, Ample Storage, Samsung Chefs Collection Appliances & A Lg Breakfast Bar That Spills Into The Solarium W/ W/O To Deck.The Shared Dining/Living Areas Overlooking The Private Ravine Grounds Ft An Electric F/P W/ Port Credit River Stone, A Custom Copper Mantle & Pot Lights. Cozy Up In The Muskoka Rm Ft Vaulted Ceilings & Wood Beams, An Electric F/P, Lg Windows & W/O To Deck! The Primary Fts A W/I Closet & 3Pc Ensuite! 1 More Bdrm On This Lvl W/ Access To Its Own Private Deck & 3Pc Semi-Ensuite.The Lower Lvl W/ W/O To Manicured Ravine Yard Fts 2 Bdrms, Family Rm W/ B/I Speakers, Custom Lighting & B/I Shelves Plus a 5pc bath, the Laundry Room, An Office Area and Storage Room. The Backyard features a Flagstone Dining Area, Oversize Gunite Heated Pool w/ Diving Board, Lounge Area, A Shed and More! **** EXTRAS **** **Lot measurements: 83 (frontage) x 177.9 (south side) x 80 (back) x 199.30 (north side)** (id:31327)
451 Auden Road
Guelph, Ontario
Fantastic 3+1 Bedroom Home On Premium Lot With Large Detached Workshop! Beautiful 165 Ft Lot Is The Deepest Lot On The Street! Upon Entering You'll Notice The Kitchen Boasting Fresh Cabinetry, S/S Appliances & Cut-Out Overlooking The Living Room Allowing You To Cook While Entertaining Guests Or Keeping An Eye On Children Playing. Breakfast Nook Offers Beautiful Bay Window. Bright & Airy Living Room Features Cherrywood Floors & Charming Wood Stove. Sliding Doors Lead To 18 X 12 Ft Enclosed Deck With 2 Large Doors You Can Open Up To Create A Fantastic Indoor/Outdoor Space. Its Fully Enclosed Allowing You To Enjoy It Rain Or Shine. Upstairs You'll Find 3 Generously Sized Bedrooms With Laminate Floors, Plenty Of Closet Space & Large Windows. Completing This Upper Level Is A 4Pc Bathroom With Large Vanity & Shower/Tub. Additional Living Space In The Finished Basement Offering An Additional Bedroom With Brand New Laminate Floors & 3Pc Bathroom. There Is A 24 X 18 Ft **** EXTRAS **** Workshop In Backyard Is Insulated & 125 Amp Service. Perfect Space 4 Someone Who Is Handy Or Runs Their Own Business. Lrg Fully Fenced Yard. Close To Amenities Including Parks, Schools, Library & More! Great Neighbrhd To Raise Children In! (id:31327)
183 Mill Street S
Hamilton, Ontario
Welcome to this Magnificent 8.3 Acre Country Estate located steps from the Village of Waterdown. Nestled amongst the trees & surrounded by manicured grounds, this stunning estate features an elegant Residence, Caretaker's Cottage, a Guest House & Studio building. Frank Lloyd Wright inspired exteriors & a full year custom renovation have elevated this fine home into an elegant and gracious Country Estate. Gate Entry along a private laneway to the gracious residence elevated on a ridge affords stunning vistas from every window. Exquisite custom detailed interiors. Quarter sawn Oak floors, 10' Ceilings, solid Oak Staircase w/Artisanal metal railings, 9' interior Doors, heated Stone Floors, Kolbe custom Windows, Vintage Crystal Chandeliers & custom Millwork t-o. Elegant custom Kitchen by Hallmark, w/Marble Counters, dbl. Farmhouse Sink, soft close Cabinetry & large Island. Private Primary Suite is a luxurious sanctuary w/lavish 5pc Ensuite, oversized walk through Wardrobe & Terrace w-o **** EXTRAS **** 2 Kitchens, 3 Fireplaces, Sunroom w/heated floor, Theatre, Heated Drive, 844 sq.ft. Ipe Wood Deck w/glass rails. Excellent Severance potential. Enjoy seclusion, privacy & the serene sounds of a babbling brook just steps from Town. (id:31327)
43 Forest Grove Drive
Toronto, Ontario
Place of Worship With Space for Daycare. The Property Is Situated Within The Desirable Area Of Bayview Village. Close Proximity to Hwy. 401. Approx. 3.72 acres of Land And Parking Lot For Approx. 68 Vehicles. Building Approx. 19,843 SF over 2 1/2 Floors. Building Consists Of A Sanctuary With Capacity For Approx. 350, Admin. Offices, Pastor's Office, Meeting Rooms, Fellowship Hall, and Kitchen. Lower 2 Levels are built-out as Daycare Space. Existing Montessori School in place, would like to remain in place or vacant possession is possible. Lease Expiry July 2024. Seller Is Holding Back Offers, Offers To Be Received On Bid Date of March 28 By 5:00 Pm Est. No Preemptive Offers. Not Listed or Designated Heritage. No Vendor Take-Back. Vendor is offering the Property on an “as-isâ€, “where-is†basis. **** EXTRAS **** Property Taxes Not Applicable As Use Is A Place Of Worship - Tax Exempt. (id:31327)
316 Copper Creek Drive
Markham, Ontario
Facing busy street among other retail stores, property set up ideally for a light food preparation/baked goods/sushi bowl/bubble tea shop. Owner spent close to 100k to obtain license and renovation. Vent system is not installed therefore heavy cooking is unsuitable. Ready to use immediately. Residential unit above occupied by owner's family and not part of the lease. Ground level commercial space only. Utilities are not included. Insurance is required. (id:31327)
402 - 299 Cundles Road E
Barrie, Ontario
Welcome home! This 1244 sq ft layout at The Junction has everything! Open concept, spacious layout. $38,000 in upgrades including smooth ceilings, upgraded, high-quality laminate flooring, upgraded cabinetry, granite countertops in the kitchen and bathrooms, pot lights - and the list goes on. This layout is wheelchair accessible with extra-wide doorways inside the unit and a wide, open-concept ensuite bathroom. 1 underground parking space and locker. BBQs are allowed. This building is very well managed and maintained. Perfect location for commuting, transit, schools and truly walking distance to all amenities. Close to the hospital (RVH) and Georgian College as well. (id:31327)
713 - 318 Richmond Street W
Toronto, Ontario
Gorgeous and furnished 1 Bedroom-Unit in Picasso Condo, 560 sqft(as per builder's floorplan), in the Heart of Downtown Toronto at University/Richmond, convenient to everywhere. Perfect for Co-op students, young couples, and working professionals. Prime downtown location in Financial District. Close to All Amenities. Steps to King & Queen St W, OCAD U, CN Tower, Rogers Centre, Scotiabank Arena & Financial District. Steps To Osgoode and St. Patrick Subway Stations, 24 Hrs. Concierge. Facilities Included: Rooftop Patio, Gym Room, Party Room, Sauna, Yoga Studio. Furnished with a double bed and mattress, bedside tables, lamps, a sofa, a coffee table, a dining table and chairs, a study desk and chair, and some\ncooking utensils. Ready to move in and enjoy. **** EXTRAS **** Fridge, Stove, Dishwasher, Microwave, Washer & Dryer Combination, All Elf's, All Window Coverings. (id:31327)
58720 Chateau Du Chene
France, Ontario
Welcome To Chateau Du Chene! An Exquisite 19th Century Chateau And Estate In The Burgundy Region,Situated In Beaumont- Sardollers, 25 Minutes From Nevers & 3 Hours South Of Paris, Chateau Du Chene And Its Impressive Estate Is Nestled On Nearly 12 Acres Of Stunning Woodland, W/ Breathtaking Views Of The Surrounding Countryside, Ponds & The Morvan Natural Park Range. The Property Is Rich In History & Has Been Renovated & Restored To Preserve Its Original Atmosphere, Authenticity & Integrity. The 3 Story 21 Bed Castle Offers 12,916 Sf Of Renovated Living Space W/ Beautifully Preserved Architectural & Decorative Elements. The Estate Includes 7 Outbuildings A Chapel, A 4,305 Sf Vaulted Cellar, A 2.5-Acre Bio-Dynamic Fully Enclosed And Welled Garden & More. The Rarity Of This Property Is Evident From The Moment One Arrives At Ancient Gate And Catches A Glimpse Of The Chateau At The End Of Its Long Driveway. Behind The Gate, Life At The Chateau Is Private& Peaceful. Possibilities Are Endless! **** EXTRAS **** The Chateau offers 21 bedrooms, 20 Bathrooms it is in move-in condition and the 7 Outbuildings offer opportunity for other residences within the estate. FULL ADDRESS: 1945 RTE MARQUIS DE CASTELLANE, BEAUMONT SARDOLLERS, 58270, FRANCE (id:31327)

