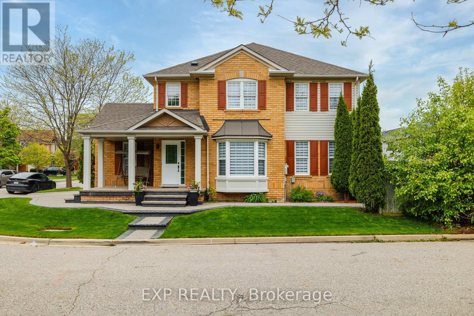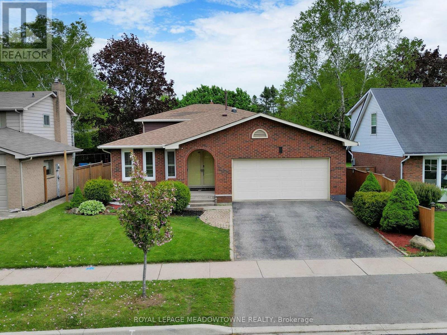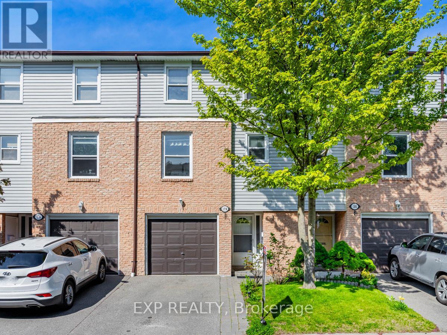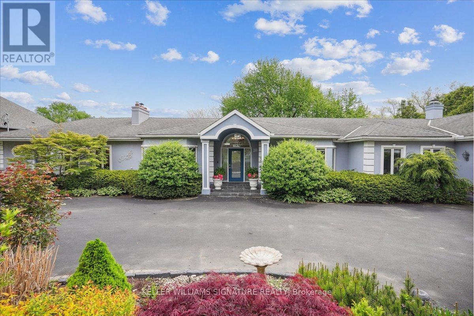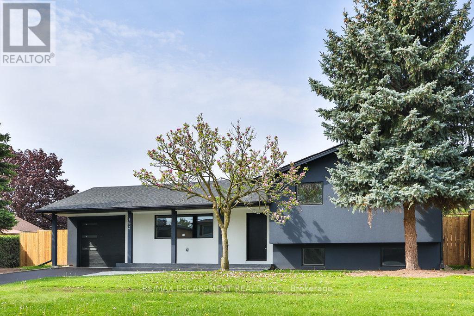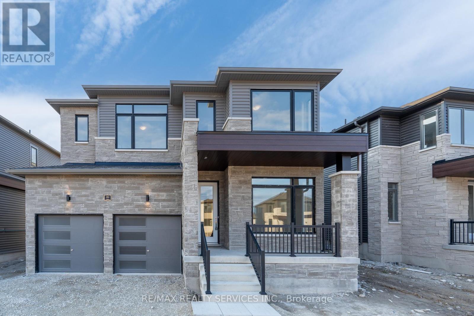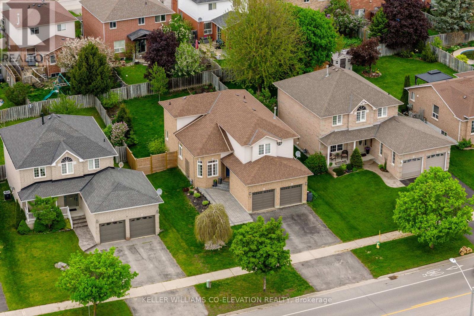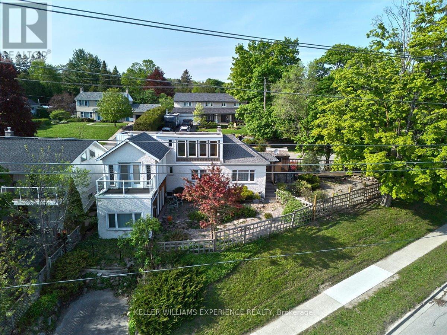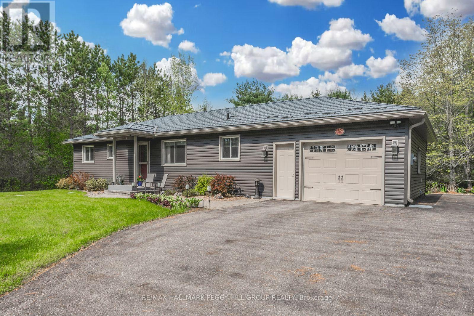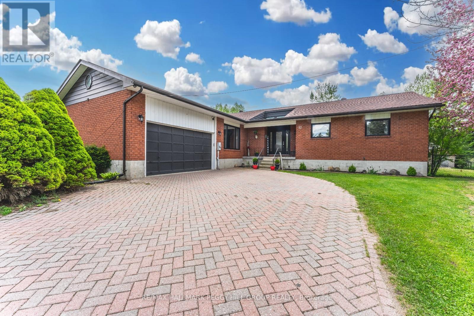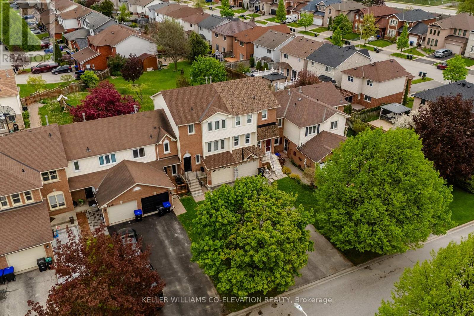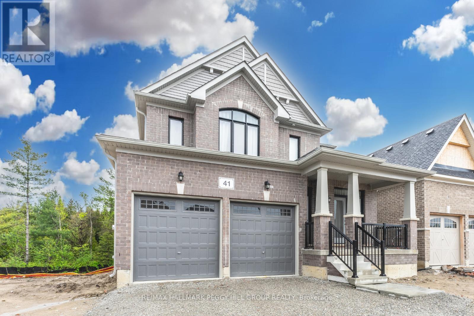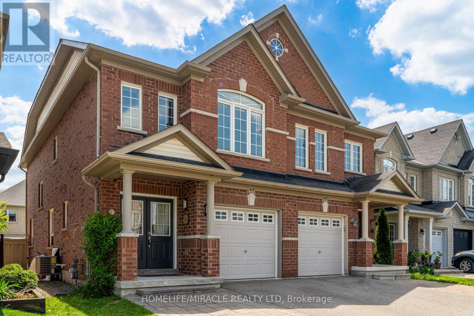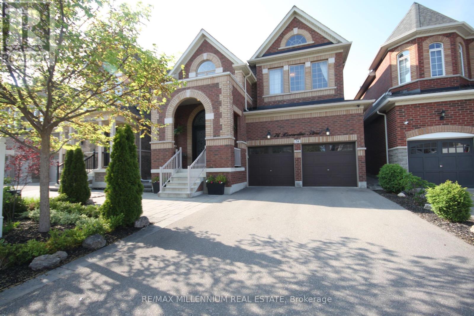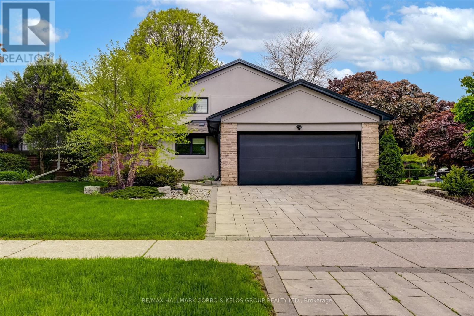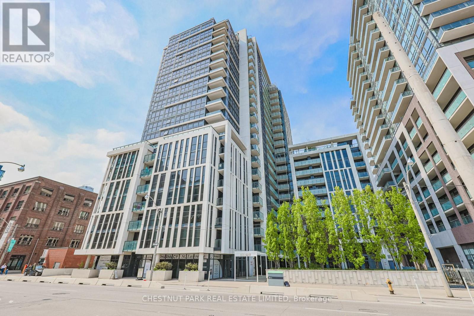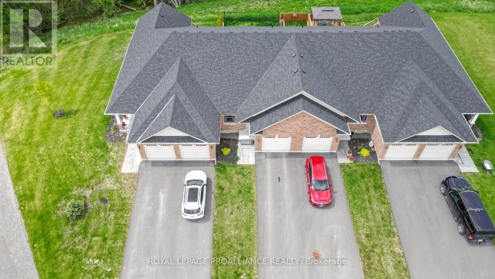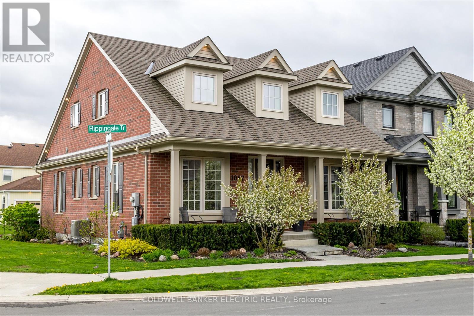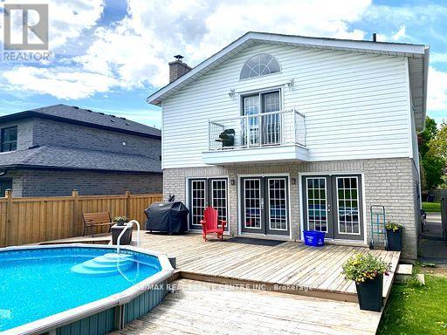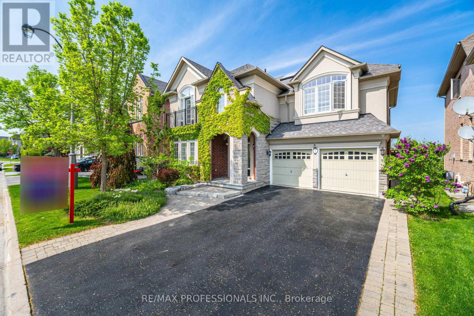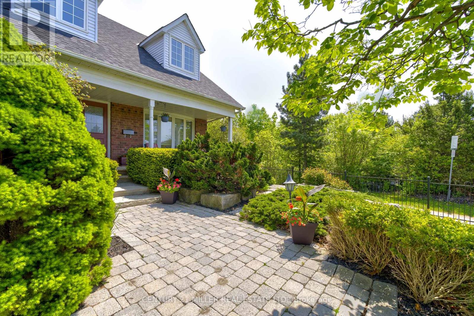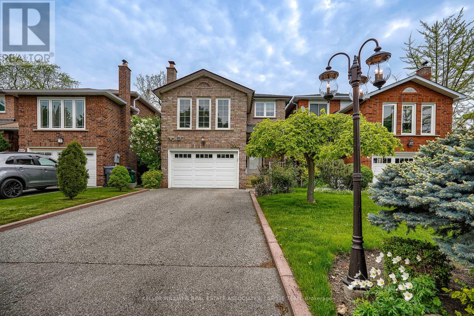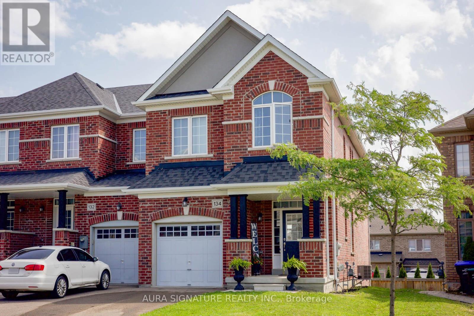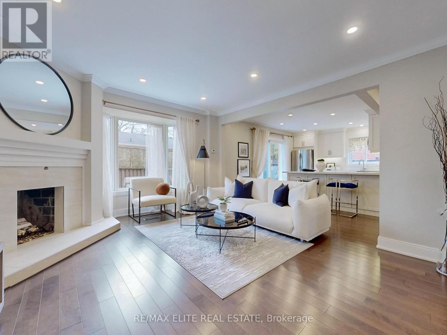43 Rowland Street
Brampton, Ontario
Welcome to 43 Rowland St, Brampton, a prime location within walking distance to Mount Pleasant GO Station. This beautifully renovated property offers unparalleled convenience and comfort, nestled in a family-friendly neighborhood with excellent schools, parks, and a fantastic plaza featuring a grocery store, gym, bank, and more. The home boasts a newly installed Tesla OEM Stage 2 outdoor 48 amp wall connector, perfect for electric vehicle owners. The extensive renovations include a new Carrier furnace and AC (2022), a new roof (2019), and a completely upgraded kitchen and bathrooms (2022). The basement has been thoughtfully designed as an in-law suite with a separate entrance, featuring a new kitchen and bathroom (2023). Additional improvements include a 200-amp electrical panel (2022), aggregated concrete (2022), and smart 4-zone sprinklers connected to the weather network, ensuring lush blue Kentucky sod (2022) stays vibrant. The main floor offers a spacious living area, dining room, modern kitchen, and a 2pc bathroom. Upstairs, you'll find a luxurious primary bedroom with a 4pc ensuite, two additional bedrooms, a 5pc bathroom, and a convenient laundry room with a new washer and dryer (2024). The basement is a versatile space with a bedroom, kitchen, 3pc bath, rec room, storage, and utility rooms. With a tankless water heater installed by Enbridge (2018, rented at $19/mo) and numerous upgrades throughout, this home is move-in ready and ideal for modern living. (id:31327)
3124 Woodward Avenue
Burlington, Ontario
Welcome to prestigious Roseland in the South/Central Burlington. This Beautifully maintain & Spacious Detached Backsplit unit sitting on a premium-Lot features Calif/Shutters & Potlights thruout. Main level w/a bright modern kitchen w/backsplash, granite counters, S/S Appl, Bay/Window, oversize/Skylight, Breakfast Eat-in Area & W/O to backyard. Ample Living/Dining area w/plenty of natural light & newer laminate/flrs thruout. Access door to Garage from foyer. This spacious 3+2 Br & 4 Bath home w/more than 3000 sqf of livable-space, features an upper/level w/very comfortable Master/Brm w/3Pcs en-suite, a spacious layout, W/I Closet & extra Double/Closet offering a lot of storage and comfort. This level also offers two comfortable & spacious 2nd & 3rd brms & 4Pcs bath. Ground flr. feat. new Laundry(24'),generous size Office Rm (can be used as Bedroom)& 2Pcs bath. Ample & natural/light/blazing Family/Rm. w/Gas/Fireplace, Bar Area w/Ebony Granite/Counters, Built/in cabinets for storage & Hardwood/Flrs. W/O to a beautiful retreat & private backyard featuring garden lighting throughout, wood/deck, matured landscaping & heated salt inground/pool already fence-in for child/security. Perfect house for Summer Bbq's and entertainment. Bsmt level features a separate/entrance, kitchenette, 3Pc Bath & Separate Laundry (ideal for in-laws or Incm/potential). Kitchenette/appl, stove/fridge/rangehood, Washer & Dryer (24), sink & lot of cabinets. **** EXTRAS **** Walk to best Schools, community centres, grocery shopping plazas on Fairview st. Easy access to QEW & GO Train. Extensive storage space in crawling area & Double Car Garage. Freshly painted (23). (id:31327)
179 - 2440 Bromsgrove Road
Mississauga, Ontario
Located In The Sought-After Clarkson Neighbourhood - This Beautifully Maintained Residence Offers The Perfect Balance Of Comfort And Convenience. Step Inside To Discover A Spacious Layout Featuring A Walkout On The Lower Level, Ideal For A Den Or Fourth Bedroom, Leading To Your Private Backyard. The Upper Level Offers 3 Spacious Bedrooms, Ideal for Accommodating A Growing Family. For Those Seeking Hassle-Free Living Without Steep Fees, This Is The Ideal Choice. With A Pool In The Complex, It Feels Like Having A Vacation Spot Right At Home. The Location Of This Townhome Is Also Truly Unbeatable And Conveniently Located Within Walking Distance To Nearby Schools And Parks. Plus, You're Just Moments Away From The Clarkson Arena, The Renowned Truscott Bakery, Shopping Destinations, And A Convenient Walk To The Go Train Station. (id:31327)
20 Craven Avenue
Burlington, Ontario
Your own personal 'resort' awaits you in beautiful West Burlington. This bright and spacious 3740 sq ft bungalow showcases walls of windows overlooking the private oasis in the backyard! Offering 3+2 bedrooms, including a luxurious master retreat with wood burning fireplace, large walk-in closet, and dream ensuite bath. The well appointed chef's kitchen is open concept to the cozy family room with gas fireplace and wall-to-wall built-in bookshelves and views of the pool and gardens. Formal lounge and dining room adds prestige to your dinner parties with a gas fireplace shared between the two. Fully finished basement with in-law suite (kitchen, full bath, & living area) with a *separate entrance*. Plenty of room for your gym and additional recreation room as well. Walk outside to your fully private yard through oversized sliders and French doors, and entertain with ease! Enjoy the inground saltwater pool overlooked by multi elevation durable composite deck, professional landscaping with gorgeous annual gardens, and in ground irrigation system. Incredibly convenient location!! 1 Minute to Aldershot GO & ramps to 403/QEW Hamilton/Toronto/Niagara. Upgrades within the past few years include decks, new septic system, sod, pool liner, roof capping & venting, skylights, interior & exterior doors, furnace, owned hot water tank, sump pump, luxury ensuite, and many more. Full list available. (id:31327)
194 Slater Crescent
Oakville, Ontario
Nestled in Kerr Village, 194 Slater Crescent epitomizes luxury living with its meticulous renovation and attention to detail. This 3-bedroom, 3-bathroom home boasts newly installed Pelle windows, flooding the interior with natural light and seamlessly connecting to the outdoors. The main floor exudes elegance with White Oak hardwood, unifying each space flawlessly. Standout features include the custom Scavolini kitchen, showcasing custom quartz countertops, floor-to-ceiling cabinetry, and top-of-the-line stainless steel LG appliances. The primary bedroom offers a private sanctuary with white oak floors, pendant lighting, and a luxurious ensuite with porcelain tile flooring and double sink vanity. Additional bedrooms feature white oak floors and Pella windows, blending style with practicality. The lower level offers versatility with a laundry room, powder room, and a family room perfect for entertaining. Outside, an interlocking stone pathway leads to a welcoming front porch, single-car garage, and spacious deck ideal for gatherings. The fenced yard, with a charming pear tree provides a private oasis. ** Fridge, Stove/Microwave are on order and will be installed prior to closing.** (id:31327)
89 Sunvalley Avenue
Wasaga Beach, Ontario
Welcome to Modern Elegance in Wasaga Beach! Brand New, Never Lived in 4Bed Detached House That Epitomizes Contemporary Living at Its Finest| Step Inside to Discover a Meticulously Designed Interior That Seamlessly Blends Comfort, Functionality, & Sophistication| This Stunning property boasts over 2600Sq ft above grade featuring 4 Bedrooms, 4 Washrooms, & 6-Car Parking Upon Arrival along with open- concept living areas that seamlessly flow from one space to another. Spacious living room invites relaxation with Separate Dining Room & Expansive Family Room w/Electric Fireplace | 9ft Ceiling, 8ft Doors, Hardwood Floors, Oak Stairs, Iron Pickets & Den w/French Doors. The Gourmet Kitchen Is a Culinary Enthusiast's Dream, Featuring Premium, Two-Toned Cabinetry,Granite Countertops & upgraded floor tiles| Each Of The 4 Bedrooms Is a Peaceful Retreat, Offering Ample Space, Big Closets & All Bedrooms are Connected to a Washroom to Accommodate Your Needs| Laundry on the 2nd floor **** EXTRAS **** This is your chance to own a home in one of Ontario's most desirable beachfront communities.Easy access to endless opportunities for water sports and relaxation in town. (id:31327)
78 Hurst Drive
Barrie, Ontario
Welcome To 78 Hurst Drive, Barrie The Perfect Family Home Where Comfort Meets Elegance. This Stunning 4-Bedroom, 4-Bathroom Features A Beautifully Upgraded Kitchen Complete With Pantry, Coffee Bar And An Eat-Up Island, Ideal For Casual Meals And Family Gatherings, Along With A Formal Dining Room For Special Occasions. The Grand Room Boasts Vaulted Ceilings, Creating A Sense Of Spaciousness And Light. Enjoy The Convenience Of A Fully Finished Basement, Perfect For Additional Living Space Or A Home Office. The Exterior Is Equally Impressive With A Fully Landscaped And Fenced Backyard, Providing A Safe And Private Oasis For Children To Play And Adults To Relax. Located On A Family-Friendly Street, This Home Is Just Moments Away From Local Parks, Schools, And Amenities, Ensuring Everything You Need Is Within Reach. Take Advantage Of The Double Car Garage Which Offers Ample Storage And Parking. Don't Miss The Opportunity To Make This Inviting Property Your Family's Dream Home. (id:31327)
425 Codrington Street
Barrie, Ontario
Welcome to 425 Codrington - Your Gateway to Investment Excellence in a Sought-After Neighborhood! Nestled in the heart of a highly coveted neighborhood, this property presents an exceptional opportunity for investors seeking a prime location and stunning views of Lake Simcoe. Step inside to discover a uniquely crafted home boasting 3 bathrooms and 3 bedrooms. Among these bedrooms lies a true gem a spacious primary bedroom featuring a balcony and a cozy sitting room with an electric fireplace, perfect for unwinding after a long day while soaking in breathtaking views of Lake Simcoe. Venture downstairs to find a large basement studio with a walkout to the yard, offering endless possibilities for customization and utilization according to your preferences. Outside, this home boasts the convenience of two driveways one accessible from Codrington and the other from Blake St providing ample parking space for you and your guests. Schedule your private showing today and seize this opportunity to make this extraordinary property yours! (id:31327)
159 Scarlett Line
Oro-Medonte, Ontario
CHARMING, FULLY-FINISHED BUNGALOW ON A SPRAWLING 120 X 220 LOT MINUTES FROM BARRIE! Welcome to 159 Scarlett Line. This home is in a serene natural setting with easy access to Highway 400 and just 20 minutes from Barrie. It offers close proximity to ski hills and abundant opportunities for enjoying nature. This fully finished bungalow exudes charm, situated on a generous 120 x 220 lot enveloped by mature trees. Its captivating curb appeal is accentuated by perennial gardens, a covered porch, new siding, and a durable metal roof. With a reinforced concrete pad beside the garage and a power hook-up, this property provides ample space to park your RV or trailer. A functional layout awaits inside, featuring a family room bathed in natural light with a convenient walkout to the deck. The immaculate kitchen boasts ample cabinet space to satisfy any home cook. Indulge in the epitome of relaxation within the updated 4-piece bathroom, featuring modern finishes, an oversized glass shower, and luxurious heated floors. Retreat to the spacious primary bedroom with dual closets and a cozy gas fireplace, providing the perfect sanctuary for rejuvenation. Downstairs, a finished basement beckons with a welcoming rec room, a generously sized bedroom, and a convenient 2-piece bathroom. Outside, the oversized back deck with a charming gazebo overlooks the expansive yard, offering a picturesque setting for al fresco dining, entertaining, or simply basking in the beauty of nature. Experience the ultimate family retreat with ample space for children and pets to roam and play freely at this #HomeToStay. (id:31327)
12 Marni Lane
Springwater, Ontario
SPACIOUS HOME MINUTES FROM BARRIE ON A LARGE LOT WITH NO REAR NEIGHBOURS! Welcome home to this stunning property in an amazing location, offering a quick commute to Barrie and situated in a quiet area with exceptional neighbours. This spacious home sits on a large, fully fenced lot, providing privacy and security for you and your loved ones. The oversized double-car garage boasts new epoxy floors and a large driveway ensures ample parking space for guests. Step onto the covered front porch and into a wheelchair-accessible home, complete with a wheelchair lift in the garage that can be included in the sale. Inside, you'll find an updated interior featuring newer floors, large new windows, and neutral paint colours throughout. Enjoy sun-filled living spaces with a soaring vaulted ceiling and skylights in the family room, creating an inviting atmosphere for relaxation and entertainment. The generously sized eat-in kitchen is perfect for family meals, while the cozy living room offers a gas fireplace and patio door walkout to the deck. The well-appointed 4-piece bathroom services the three bedrooms. Step outside to the gorgeous backyard, where you'll find no rear neighbours and ample room for entertaining, hosting friends and family, and engaging in outdoor activities. Relax on the large deck or under the covered area with privacy screens, where a new hot tub awaits. Additional outdoor amenities include an above-ground pool, a fire pit area for evenings under the stars, and a large workshop and greenhouse. Take advantage of this rare opportunity to own a beautiful #HomeToStay in a desirable location. (id:31327)
2135 Ferguson Street
Innisfil, Ontario
Welcome To This Turn-Key, Move-In Ready Home, Boasting A Well Designed Layout That Includes An Open Concept Living And Dining Area Perfect For Modern Living. Featuring 3 Spacious Bedrooms And 2 Recently Updated Bathrooms, The Primary Suite Offers The Luxury Of A Semi-Ensuite And A Generous Walk-In Closet. The Finished Basement Provides Additional Living Space With A Walkout To A Fully Fenced Patio, Ideal For Both Entertaining And Relaxation. Enjoy The Peace Of Mind That Comes With An Upgraded Furnace, A/C, And Windows, With A New Roof Completed In 2021. Ample Parking Is Available With A Single Car Garage And Additional Spaces For Visitors In The Large, Private Onsite Lot. Located In A Prime Commuter Spot, This Home Is Close To Schools, Parks And Local Amenities , Offering A Perfect Blend Of Comfort And Convenience For Your Family's Needs. (id:31327)
41 Wakefield Boulevard
Essa, Ontario
NEWLY BUILT HOME FEATURING 3055 SQ FT SET ON A PRIVATE RAVINE LOT WITH NO HOMES DIRECTLY BEHIND! Welcome to your next home located at 41 Wakefield Boulevard! Nestled on a private ravine lot with serene views of green space behind, this newly built 2-storey home completed in 2023 offers a tranquil retreat. The property features an attached double-car garage with inside entry and a double-wide driveway accommodating four vehicles. Inside, the expansive 3055 square feet of living space above grade boasts 9-foot ceilings on the main level, flooded with natural light throughout. The open-concept kitchen and living room showcase a gas fireplace and elegant tile and hardwood flooring, while the generously sized kitchen offers upgrades including plenty of cabinetry, an island with a double sink, and stainless steel appliances. A separate formal dining room and family room host plush carpeting underfoot, providing both comfort and elegance. Ascend the hardwood staircase complemented by a carpet runner to find a spacious primary bedroom with a walk-in closet and luxurious ensuite featuring a large glass-walled shower, dual vanity, and soaker tub. Two additional bedrooms share a Jack and Jill bathroom, while the fourth bedroom boasts its own ensuite. The unfinished walkout basement, with a side entrance, holds great potential for developing a second unit, with rough-ins for a bathroom and laundry facilities already in place. Just a short drive away, residents can enjoy various amenities, parks, golf courses, trails, highway access, and Base Borden. Prepare to fall in love with your new #HomeToStay. (id:31327)
40 Four Seasons Crescent
Newmarket, Ontario
Prime Location!!! Meticulously Maintained Home in a Quiet Crescent, Featuring a Smart, Functional Layout Proudly Offered For Sale By The Original Owners. The Separate Living and Dining Rooms And 2nd Floor Laundry Add a Touch of Sophistication And Comfort. Spacious Kitchen With Two-Toned Cabinets and Granite Countertop. Recent Upgrades: New Roof (2023), Powder Room(2022), Refrigerator(2023), Dishwasher(2022), and Freshly Painted. Interlocking In The Front Yard Includes Convenient Additional Parking Space, Spacious Stone Patio and a Deck in the Backyard. A 4-Pc Ensuite With a Large Tub And Walk In Closet In The Master Bedroom, Hardwood Flooring on Stairs And In Living Room.The Home Is Energy Star Qualified. Convenient Access From The Garage Into The House. Close To School, Park, Upper Canada Mall, Big Box Stores, Cineplex, 404, GO Train. This Home Offers The Perfect Blend Of Comfort And Elegance. Don't Miss Out On The Fantastic Opportunity To Make This Residence Your Dream Home! **** EXTRAS **** S/S Kitchen Appliances, Extended Driveway, Garage Door Opener, Energy Savings Lights Through Out The House (id:31327)
74 Kincardine Street
Vaughan, Ontario
Magnificent 4 Bedroom 4 Washroom Detached, offers over 2600 sqft of luxurious living space, plus a professionally finished basement with an in-law suite. Countless upgrades included: upgraded appliances & hood fan , under cabinet molding & valance lighting, granite countertop, culligan water filter system in Kitchen. Gas fireplace, pot lights in family room, tons of pot lights throughout the house. All bathrooms have Quartz counters. Master Ensuite has a Rain shower with jets & berkeley filter, frameless shower. Bright 9 feet ceiling on both floors. Crown molding throughout the house. Newer engineered hard wood floor on 2d floor. Gleaming Oak stairs with Iron Pickets. Fully landscaped front, side & backyard, outdoor pot lights, Extended Paved 5 car parking on driveway plus 2 in garage. Central vacuum, built in Murphy bed in open concept basement along with full bath & kitchen in basement. Unlimited entertainment with Pergola & hot tub in backyard and much more features to view. **** EXTRAS **** 2 Elementary schools walking distance, Longo's coming soon, 3 Min drive to Hwy427, 15 Min drive to Hwy400, 20 Min Drive to Vaughan Metro, Vaughan Mills & Canada Wonderland. Lots of walking trails & parks in area. (id:31327)
54 Allangrove Crescent
Toronto, Ontario
Welcome To 54 Allangrove Cres! Located in Sought After Huntingwood Neighborhood, This Renovated 1,918 sq.ft Home (+ 876 sq.ft Basement) Features a Thoughtful Entertainer's Floorplan, Modern Gourmet Kitchen W/Stainless Steel Appliances, Custom Cabinetry & Quartz Counters. Hardwood Flooring. Walk-Out To Deck & Landscaped Yard W/Putting Green, Hot Tub & Inground Pool. Private Ensuite Bath In Each Second Floor Bedroom. Second Floor Laundry For Your Convenience. Finished Bsmt With Ample Space for Recreational Activities Or Bedrooms. Interlock Private Double Driveway W/Attached 2 Car Garage. Stunning Interior Details: Jewelstone, Skylights, Shoring Timber Cedar Plank Accent , Pool Waterfall. A Must See! Quiet Family Friendly Street in a Wonderful Community. Check Out Virtual Tour!!!! **** EXTRAS **** *Full Legal Desc: PARCEL 25-1, SECTION M1174 LOT 25, PLAN 66M1174, SUBJ TO EASE AS SET OUT IN A233461 SCARBOROUGH , CITY OF TORONTO (id:31327)
606 - 400 Adelaide Street E
Toronto, Ontario
Luxury condo in downtown core. A rare corner unit on The Market with an excellent 2-bedroom split layout for ultimate privacy with spectacular south west views. This beautiful SW corner unit, boasts nearly 1000 sq ft plus balcony and is bright & spacious with 2 full baths. The large and tastefully finished kitchen is a chef's dream, wtih ample storage, equipped with full size appliances and adorned with stone countertops, complete with breakfast bar for casual dining. Engineered floors throughout. Floor-to-ceiling windows, highly desired SW city view enjoys all day sun and golden hour in the evenings. 2 W/O's to large balcony. Primary bedroom boasts a spacious walk-in closet, and 4 piece ensuite. Parking and locker included. Enjoy the ease of city living with the convenience of being mere steps to TTC, George Brown College, Distillery, St Lawrence Mkt, LCBO, restaurants & much more. **** EXTRAS **** Luxury amenities with 24/7 concierge/security, visitors parking, guest suite, party room, exercise room, library & rooftop/BBQ terrace. Includes one underground parking & one locker. (id:31327)
13 Carrick Street
Stirling-Rawdon, Ontario
Nestled in the charming village of Stirling, this newly built townhome epitomizes modern comfort and serene living. As you step inside, you're greeted by an inviting open-concept living area that serves as the heart of the home. The spacious layout ensures a smooth flow from the living room to the kitchen, making it ideal for both entertaining guests and enjoying quiet family moments. Large windows allow natural light to flood the space, enhancing the bright and airy atmosphere and offering stunning views of the lush green space that the property backs onto. The kitchen is a culinary dream, featuring ample cabinetry, and a convenient pantry. Whether you're a seasoned chef or a casual cook, you'll appreciate the sleek countertops and the functional layout designed to make meal preparation a delight. The adjacent dining area provides a cozy spot for family meals or intimate dinners, with a serene backdrop of the greenery outside. This townhome offers a versatile bedroom configuration with two spacious bedrooms plus an additional lower level bedroom. The master bedroom is a private retreat, complete with a luxurious ensuite bathroom. With a total of three bathrooms, morning routines and guest accommodations are effortlessly managed. Convenience is further enhanced by the main floor laundry room, making household chores a breeze. The thoughtful inclusion of a single-car garage with inside entry adds an extra layer of comfort and security. This home is equipped with an HRV (Heat Recovery Ventilator) system, ensuring excellent indoor air quality and energy efficiency. For those who enjoy outdoor cooking, the gas BBQ hookup in the fenced yard is a welcome feature, perfect for summer barbecues and gatherings. The fenced yard itself is a private oasis, providing a safe and secure space for children to play or for gardening enthusiasts to indulge in their passion. The village is known for its quaint charm, friendly residents, and a variety of local amenities (id:31327)
1057 Rippingale Trail
Peterborough, Ontario
A beautiful large solid brick home located in one of Peterborough's newest & most prestigious areas. Originally designed as a model home, this gorgeous property showcases numerous upgrades & high-end finishes throughout. With a spacious layout, this home offers the perfect blend of elegance & functionality. With 5 bedrooms & 4 full bathrooms, there is ample room for family & guests. The beautifully landscaped yard with a double garage adds to the curb appeal, while the gourmet kitchen is a chef's dream, complete with high-end appliances, vaulted ceilings, a gorgeous island, & a cozy breakfast nook for enjoying your morning coffee. The laundry room is conveniently located on the main floor. The basement offers additional living space, featuring a second kitchen, two bedrooms, & a separate entrance, providing endless possibilities. The living room is enhanced by a fireplace, creating a warm inviting atmosphere. The airy loft overlooks the kitchen, providing an area for relaxation or home office. Situated in a great neighbourhood, on a corner lot, conveniently located close to all amenities, easy access to schools, parks, shopping & dining. (id:31327)
237 Archdekin Drive
Brampton, Ontario
A Must See!! Very Large home. Great for large family and entertaining. The home is in immaculate condition and has been freshly painted thru-out move in and enjoy your entertainers back yard with a 18x32 swimming pool and French doors across the back of the property makes this yard so inviting the lot is impressive and well appointed. 4 large bedrooms with balcony off the Primary bedroom with 4pc ensuite. Laundry is located on 2nd floor, new wiring, Roof 2017, Wired Fire alarm, large office at the front of the house with beautiful windows, Pot lighting, main floor ceiling soundproof. Don't miss out it is worth the visit!! 10+++ **** EXTRAS **** Water Heater and Furnace are owned. Wood burning fireplace in Family Rm just cleaned and ready to use. (id:31327)
7 Eagleprings Crescent
Brampton, Ontario
*** CLICK ON MULTIMEDIA LINK FOR FULL TOUR *** ABSOLUTE SHOWSTOPPER! VERY RARE FLOORPLAN! Welcome to 7 Eaglesprings Crescent in the highly desirable Riverstone neighborhood of East Brampton. This Rosehaven built home features a 2 car garage, 4 car driveway, 4 bedrooms, 4 bathrooms (3 full baths upstairs), and over 3130 sqft (As per MPAC) This beautiful home has over $250,000 in quality upgrades and premiums which include: a 50 ft wide by 115ft deep ravine lot which backs onto a pond and has no sidewalk, a stone and stucco exterior, extensive landscaping front and back, floating oak stairs with wrought iron pickets, hardwood floors, a gourmet kitchen with stainless steel appliances, granite counters and hardwood cabinets, crown molding, pot lights and upgraded light fixtures, coffered ceilings, a family room with 18 ft ceilings (open to above), a main floor den with double-sided fireplace, California shutters and custom window coverings, a skylight, security camera system and much much more! **** EXTRAS **** This home is located in an exclusive neighbourhood filled with large estate homes and area offers true family lifestyle with schools, parks, community centres, libraries, shopping, dining, hwys, and all that a family could want or need. (id:31327)
1457 Postmaster Drive
Oakville, Ontario
Welcome to this stunning executive 2-storey Cape Cod style home bathed in sunlight, nestled on a spacious ravine lot in the highly desirable school district of Glen Abbey. As you enter through the double doors, the foyer greets you with breathtaking porcelain floors, complemented by soaring double-height ceilings that flood the space with natural light.On the main floor, you'll find a separate office with elegant French doors, a cozy living room, a formal dining area, & a family room featuring a fireplace & a charming bay window, all adorned with pristine dark oak hardwood flooring. The heart of the home is the fully renovated kitchen, boasting sleek stainless steel appliances, a breakfast area with sliding doors leading to the expansive private backyard, one of the largest lots in Glen Abbey.Completing the main level is an updated laundry & mudroom with a convenient side entrance, as well as access to the large 2-car garage with finished floors and a double-high ceiling, offering ample storage space & separate entrance to the mud room.Upstairs, the primary bedroom retreat awaits with a walk-in closet & an updated 5-piece ensuite bathroom. Three additional bedrooms & another updated 5-piece main bathroom ensure comfort & convenience for the whole family.The fully finished lower level is an entertainer's dream, featuring a full kitchenette, a full bathroom, a games room, a spacious rec room, & plenty of additional space for a second home office. A 3-piece bathroom, a cold room with a sink, and abundant storage complete this level.Outside, the neighborhood is enriched by top-rated schools like Abbey Park Secondary and Heritage Glen Elementary. Enjoy easy access to prestigious golf courses, major highways, public transit including the nearby GO Station, as well as schools, community centers, parks, hospitals, shops, & restaurants.Don't miss out on the opportunity to make this fabulous house your home & experience everything this sought-after neighborhood has to offer! **** EXTRAS **** New furnace, AC, and tankless water heater installed in 2022, Replacement of most windows (2017) and shingles in (2018). Kitchen 2020, prof finished basement (2010) Limestone sill (2017) Quartz counters 2020, gorgeous Floors 2020 and more! (id:31327)
3027 Mikeboro Court
Mississauga, Ontario
Welcome To 3027 Mikeboro Court, An Immaculate 3+1 Bedroom-4 Bathroom Hidden Gem Nestled In The Sought-After Cooksville Community! Situated On A Private Mature Treed Lot, This Lovingly Kept Family Home Is An Excellent Renovation Opportunity That Offers Both Comfort & Lots Of Potential, With Pride Of Ownership- Move Right In And Enjoy Its Well-Maintained Charm, Or Renovate And Design It With Your Unique Vision. Great Opportunity TO Create A Multi-Family Home As The Basement Offers Privacy And It's Own Kitchen. Enjoy A Cozy Interior With A Flexible & Functional Layout, Circular Staircases To The Upper & Lower Levels, A Raised Living Room With A Brick Fireplace, Spacious Eat-In Kitchen, Large Formal Dining Room With A Walkout To The Deck And A Spacious Family Room With A Lots Of Natural Light, Overlooking The Backyard. Three Well-Sized Bedrooms Are All Complete With Ample Closet Space & Large Windows, The Finished Lower Level Features An Additional Kitchen- Complete With Appliances & Large Dining And Recreational Areas, A Convenient Additional Bedroom & 4 Piece Bathroom W/ Jacuzzi Tub And Plenty of Storage Space. This Is A Rare Opportunity To Make This Property Your Own! ** This is a linked property.** **** EXTRAS **** Prime Cooksville Location- Easy Access To Schools, Shops, Restaurants And All The Amenities That Mississauga Has To Offer! (id:31327)
134 Fortis Crescent
Bradford West Gwillimbury, Ontario
Welcome home! Located in the sought-after neighbourhood of Green Valley Estates built by Bayview Wellington Homes in the heart of growing Bradford! This beautiful end-unit open-concept townhome with over 2000sqft of living space (As-per Builders Plan) includes 4 spacious bedrooms and 3 bathrooms* Meticulously maintained home* Hardwood flooring and 9' ceilings on the main floor* Large and bright kitchen with s/s appliances and a modern backsplash* Large primary bedroom includes a walk-in closet w/ample storage and a retreat-like 5 pc ensuite* Interior access to garage and 3 car parking spaces and no sidewalk* Laundry on 2nd floor w/sink and built in cabinets* Bsmnt includes large window/high ceiling/bathroom rough-in* Walking distance to parks and minutes from HWY 400, community centre, Library, Schools, Groceries, GO Transit, and much more! A must see! **** EXTRAS **** S/S Stove, S/S Dishwasher, S/S Fridge, Washer/ dryer, alarm system hardware, all light fixtures, all window coverings (id:31327)
238 Rumble- Avenue
Richmond Hill, Ontario
Presenting a sophisticated 4+1 bedroom home nestled in the esteemed Mill Pond area, boasting a prime corner lot location just moments away from the serene Upper Mill Pond Park and Bradstock Park. This charming residence welcomes you with an inviting open-concept layout, perfect for both relaxation and entertainment. The gourmet kitchen features elegant quartz countertops and a stylish backsplash, seamlessly flowing into the cozy family room adorned with a wood-burning fireplace. Enjoy the seamless transition from the open-concept living/dining room, graced by a two-sided gas fireplace, creating a warm ambiance throughout. Hardwood flooring graces every corner, complemented by strategically placed pot lights illuminating every level. Natural light streams in through a skylight, accentuating the custom-designed window coverings, blinds, and draperies, adding to the allure of this elegant abode. (id:31327)

