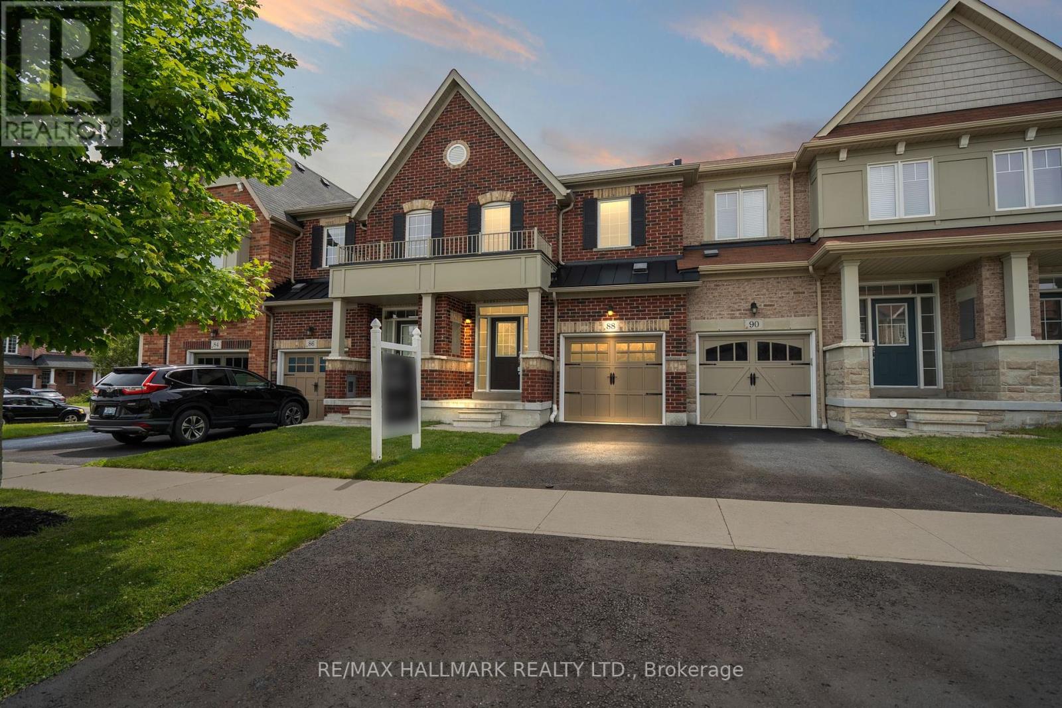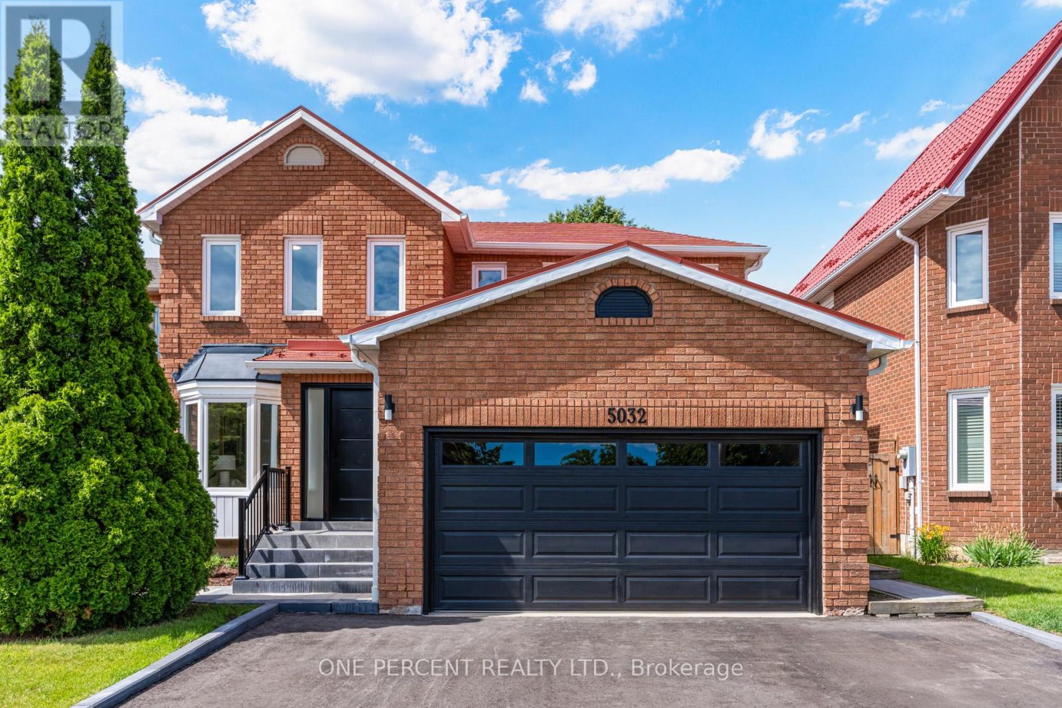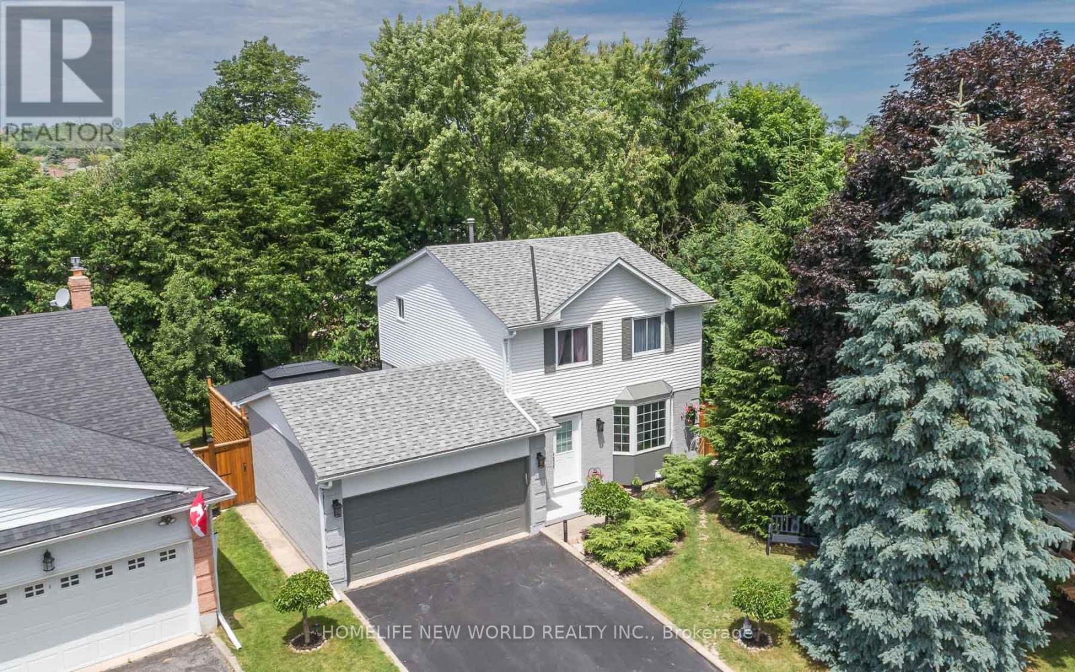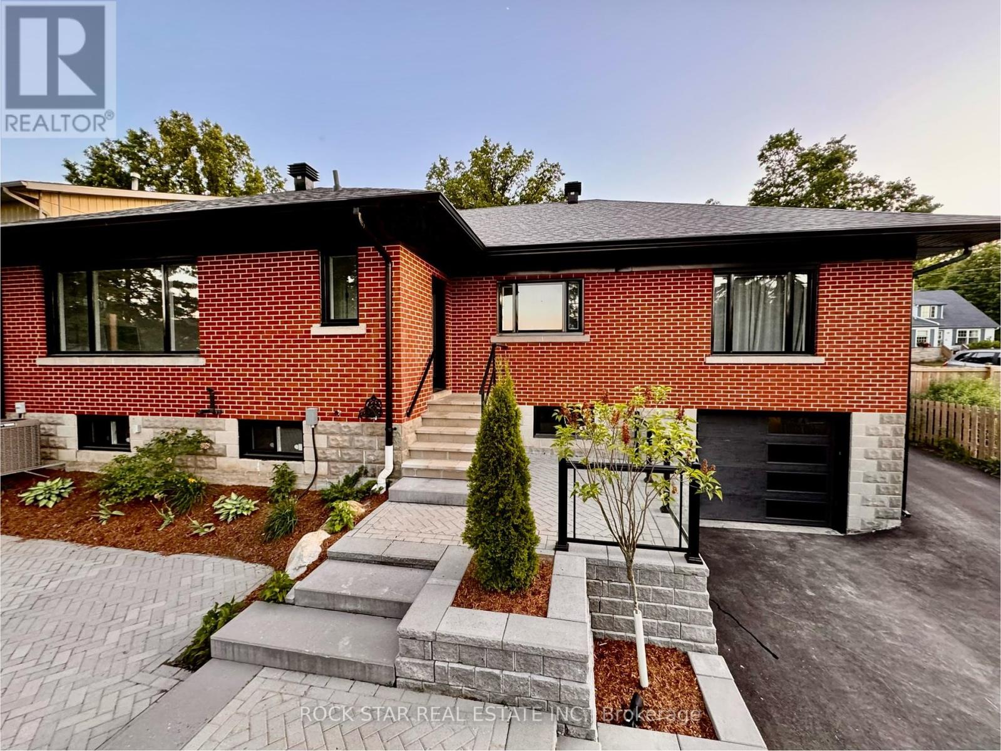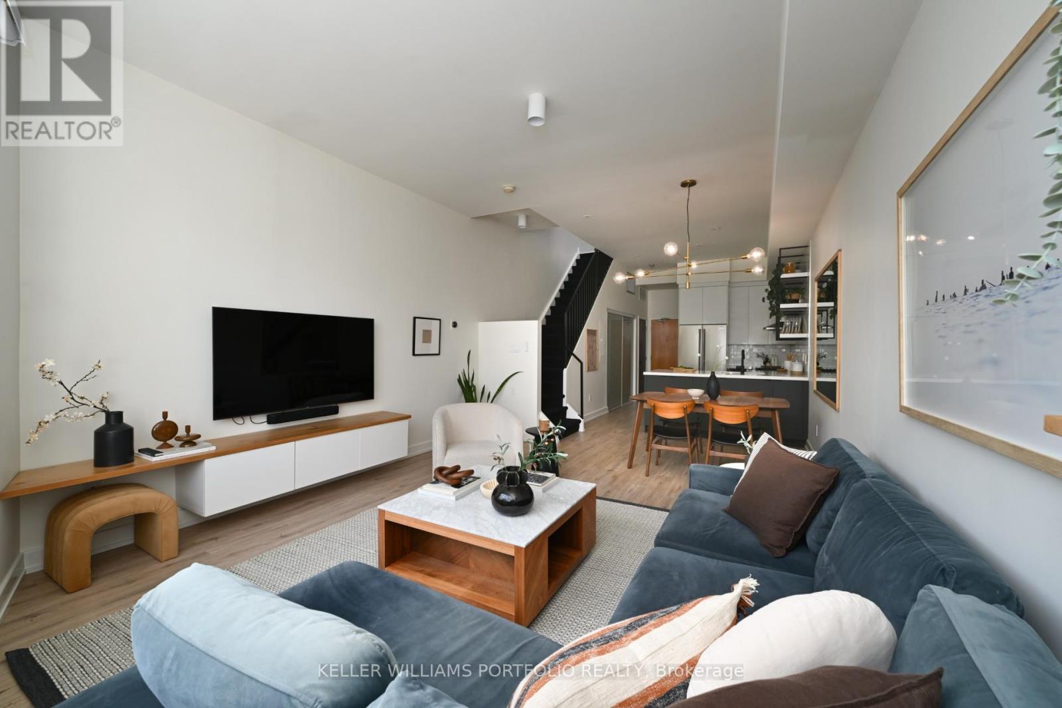88 Cathedral Drive
Whitby, Ontario
Welcome Home to 88 Cathedral Dr a beautifully updated and meticulously maintained home nestled in a highly sought after pocket in North Whitby. This stunning property offers an exceptional living experience with its modern features and thoughtful design. Inside, you will find three spacious bedrooms and three luxurious bathrooms. The primary bedroom is a true retreat, featuring a massive walk-in closet with thousands of dollars spent on custom built-ins, and a lavish 5-piece ensuite bathroom. The entire home has been freshly painted, presenting a clean and contemporary ambiance. Updated quartz countertops in the bathrooms add a touch of elegance, while pot lights on the main level and high-end luxurious light fixtures throughout the home provide a warm and inviting atmosphere. Outside, the generous-sized backyard is perfect for outdoor activities and relaxation. The property is just steps away from Cathedral park, it's ravine and trails. Incredible location, surrounded by top schools, close to groceries, Starbucks, Highway 401, Highway 407, and Highway 412. Don't miss the opportunity to make this exquisite property your new home. (id:31327)
2 French Avenue
Toronto, Ontario
This is your opportunity to own a charming, sun-filled detached home close to everything the city has to offer! Located on a one-way street across from a school undergoing major upgrades. With Brazilian Koa solid hardwood flooring throughout the first and second floors, the functional kitchen connects seamlessly to the open-concept dining room and living room. Enjoy the backyard with deck, large shed and garden spaces. The large open basement can function as a gym, office and theatre or even a bedroom with a 3 piece bathroom. Just steps to Walmart, shops, parks, bakeries and restaurants. Minutes from the Junction, Bloor-West Village, Stock Yards Village, Humber River, future Eglinton Crosstown LRT, York Community Centre, TTC bus stops to Jane, Runnymede or Dundas West stations and so much more! Connects to bike routes that can take you to High Park, Lakeshore and many more options. Short drive to downtown, YYZ airport, highways 400, 401, 427 and the Gardiner Expressway, you can get anywhere in the GTA in no time at all! (id:31327)
5032 Delaware Drive
Mississauga, Ontario
Welcome to 5032 Delaware Dr, this top-to-bottom fully renovated (2024) detached home has a Legal basement unit & boasts a super deep 136ft lot. 7 bedrooms & 5 washrooms in total, this home has seamless engineered hardwood floors throughout main & 2nd floor w/ potlights, a brand new staircase, brand new doors & windows. Kitchen includes Quartz waterfall counters w/ backsplash, brand new stainless steel appliances & beautiful, enlarged windows for natural light entering the den & eat-in dining area. Other upgrades include Aria vents, walk-in full glass showers, 1 pc toilets & undermount sinks. Comfortably park 2 cars in the built-in garage w/ in-home door access or on the driveway w/ new interlock & porch. Legal basement features separate side entrance to spacious 3 bedrooms, brand new kitchen & great room w/ new vinly floors & potlights. Feel safe under the 40 year warranty steel roof system by Kassel & Irons! **** EXTRAS **** Basement registered as legal 2nd unit (2021), Brand new Entryguard Doors (2021) & all windows replaced w/ Vision Windows (2021). Kassel & Irons Premier Steel Roof w/ 40 year warranty (2022). Close to public transit & Hwy 403, 401 & Hwy 10. (id:31327)
328 Darlington Crescent
Newmarket, Ontario
Rare Opportunity To Own A Home On A Quiet Street With Large Pie Shaped Lot. Bright & Spacious, Completely Renovated Detached House! Boasting a Range of Impressive Features, This Property Offers a Truly Exceptional Living Experience. A Fabulous Spacious Kitchen All Open to the Living Room with Walk Out To Private Wood Deck & Huge Backyard. New Custom Built Modern Kitchen Serves High-End Appliances, Quartz Countertops & Backsplash, Plenty of Storage Cabinets. New Engineering Hardwood Flooring On The Main Floor, Adding Elegance & Durability to the Living Spaces. 3 Generously Sized Bedrooms Are Very Bright & Have Plenty Of Storage Space. Spacious W/O Basement Apartment Has An Additional Rental Potential. It is Fully Upgraded with Newer Kitchen & Bathroom. The Professionally Landscaped Front & Backyard Are Something Incredible & Rarely Offered! Large Custom Built Wooden Deck With New Gazebo, Beautiful Wooden Flowerbeds Are Everywhere, Large Wooden Wall With Contemporary Metal Pickets Divides The Space For Separate Kids' Playground Area. The Spacious Private Backyard Is Enclosed By Towering Trees, Creating A Serene Forest-like Atmosphere Where You Can Relax & Savor Life. Approximately 1800 Sq Ft Of Living Space. This Property Really Has It All. Book Your Showing Today! **** EXTRAS **** Location Is Everything! Excellent Commute, Public Transit, 7 Min Drive To Go Station, Best Schools (3 Min Drive To Catholic & Public Schools), Restaurants & Shopping (5-10 Min Drive To Costco, Upper Canada Mall, Grocery Stores & Much More) (id:31327)
231 Banting Crescent
Essa, Ontario
Step into your new home nestled in a wonderful, family-friendly neighbourhood where the sun streams through plentiful windows. Great curb appeal showcases lovely gardens at the front steps. You will immediately see that this home has been well cared for, both inside and out. Recently painted in neutral colours, will help make moving in a breeze. The kitchen and living room on main floor offer plenty of room to entertain. Walk out from the living room to a large deck, perfect for enjoying the nice weather! The upstairs has 3 generous sized bedrooms with ample closet space and a large linen closet. The unfinished basement, with rough-in for washroom, awaits your personal design. Parking for 3 cars in the driveway and 1 in the garage! Access to the garage from inside the home, and additional door from back of garage for private access to the backyard. Don't miss this opportunity to make this welcoming home yours! **** EXTRAS **** central vac roughed in (id:31327)
12 Donewen Court
Toronto, Ontario
Perched at the Top of a Quiet, Cul-de-sac. High Raised Bungalow with a West View. Renovated Kitchen (2016) with Walkout to Deck (2019). Windows (2017) & Roof (2016). Upper Level Rewired. This Delightful Home is Bright/Freshly Painted & Move in Ready! The Lwr Lvl Bedroom could be used as an Excellent Home Office with an Exceptionally Large Window & New Broadloom. Porcelain Tiles in Recreation Rm + Stone Woodburning Fireplace. The Rear of the Yard is Over 90 ft Wide! Minutes walk to the Charles Sauriol Conservation Area connecting you to Ravine Walkways & The Great Don River. Neighbourhood Parks & Playgrounds Galore. 5 minutes to the 401 and 15 Minutes to Downtown! Local Tennis Courts, Library & Bus on Sloane to Woodbine Stn. Big Box Shopping to the East or West to Exclusive Shopping & Dining At the Don Mills Shops. LRT is coming! A Terrific Neighbourhood to Raise the Family ** Public Open House Sat/Sun (July 6/7) 2-4 pm ** **** EXTRAS **** S/S Fridge, S/S Dishwasher, Stove, Workshop Table, All Window Coverings, All Light Fixtures (excl. DR) (id:31327)
3609 - 361 Front Street W
Toronto, Ontario
Located at Blue Jays way & Front st W, this 960 sqft, 2 bed plus den, 2 bath condo boasts natural light with high ceilings and floor to ceiling windows. Dynamite views in this Sub Penthouse home in the sky!! Located on the 36th floor, discover city views from your private 247 sqft wrap around private terrace with Sunset views. The amenities in this building provide resort style living with gym, indoor pool, party room, including a rock garden/waterfall with lounge area overlooking the CN tower and skydome (rogers centre). Just minutes to The WELL, Sky dome, CN Tower, Queen St, King St, and minutes to the financial district and TIFF. Offers Anytime, Come and get it! Open House Sat July 6th & Sun July 7th 3:00-05:00pm **** EXTRAS **** Amenities include: Ground floor rock garden and BBQ area. Second floor indoor pool and hot tub, party room and gym, and billiards. (id:31327)
13 Amanda Street
Orangeville, Ontario
Welcome to one of Orangeville's custom built bungalows, named the Bungalow Bunker. This house was built by Mr. Armstrong in 1954 who owned the majority of Amanda street and developed most of it. This was his custom house, that he and his family lived in. As you can imagine with a custom home builder, this house is still incredible, even to today's standards. This is an all brick and stone home that has a 50 year roof with transferable warranty installed in 2020, triple pane glass windows with extended transferable 30 year warranties all installed in 2020, concrete board double layer walls and custom trusses and joists framing in the house, just to name a few. It has an extra deep garage which will fit two vehicles at the rear of the home, plus 10 car parking which makes for a car enthusiasts dream. The entire property has been fully landscaped with almost no outdoor maintenance needed. Newly remodeled main floor and new 2024 basement renovation. This home offers 4 beds, 3 baths, and an open concept main floor accompanied by main floor suite. The kitchen has black stainless steel appliances, white quartz counters and a porcelain tile floor which all over-look the backyard patio. Main floor primary suite has a walk-in custom closet, including a resort style en-suite washroom. Laundry in main floor mudroom, conveniently close to all bedrooms. Walk-out basement with interior access from garage. All 3 washrooms are newly renovated. The exterior interlock patio was redone in 2023 and has a dedicated spot for a hot tub. Front stone courtyard which provides parking for those busier days of the week and a newly paved 2024 driveway. Beautifully manicured gardens front and back. The home is situated amongst many other newly renovated custom homes, walking distance to downtown Orangeville. Highways 9 and 10 are also just minutes away making this an easy to commute to the city while still having your own quiet oasis. Let your friends and neighbours be envious of your new home! **** EXTRAS **** 200 amp electrical panel, 2024 basement windows, 2021 water softener, 2021 reverse osmosis system, 2024 A/C, Hot tub electrical rough in, central vac system rough in, electrical for basement projector, 10 car parking, garage door opener. (id:31327)
208 - 235 Medland Street
Toronto, Ontario
Welcome to The Medland Lofts. An Art Deco building (1920) and former Social Club housing only 10 striking residential units. Set within an intimate, pet-friendly boutique building, Loft 208 offers a rare blend of exclusivity, community, and cosmopolitan living, making it an urban sanctuary unlike any other. Its expansive ~1200 sq ft total living area (unit + terrace) over two floors is flooded with natural light, accentuating the high ceilings (10' & 9.6'), spaciousness and serenity. With ~$100,000 invested in renovations (2019), Loft 208 impresses with thoughtful and current style. The kitchen, with custom millwork, gas stove, KitchenAide refrigerator, quartz countertops, additional pantry storage and on-point open shelving is a haven for culinary enthusiasts. Large open concept main floor is perfect for hosting a big group for dinner or movie night. Or head to the 211 sq ft terrace! Equipped with a gas barbecue, it beckons for outdoor gatherings under the city sky. Primary suite level fits a king and offers an extra large walk-in closet and ensuite 4pc bath. +1 for an office or workout gear! To complete the package, is an owned and private full GARAGE with automatic door and additional storage loft. One of only 4 garages. Rare for a condo unit! Store bikes, canoes, hobbies and never worry about finding a spot to park! There are no units above or below you, and no views of other condos! Unit 208 has all of the benefits of a house with the conveniences of a condo with low maintenance fees. Surrounded by artisanal restaurants, the best coffee, LCBO, and an array of specialty and convenient shops, Loft 208 is a hub of urban activity. Stroll through verdant expanses of neighbourhood to High Park, Humber River, dog parks and community centres.The Lake, Hip Geary St, Roncesvalles, Bloor West Village, & Stockyards at your doorstep. Commuting is a breeze with close proximity to TTC, UP express, 401 and QEW. **** EXTRAS **** Custom blinds throughout. Nest Thermostat, Custom TV Unit. Walk score of 97%. Grocery, Dining, Entertainment,Shopping, Hardware,Pharmacy, Dry cleaner all outside your door. INCREDIBLE location! (id:31327)
92 Russell Creek Drive
Brampton, Ontario
Welcome to this exquisite 2020-built luxury home spanning approximately 2700 square feet. Adorned with a charming blend of brick and stone, this residence boasts a meticulously landscaped frontage with exposed aggregate concrete on the driveway and backyard, offering both elegance and durability. Upon entering through the grand double doors, you are greeted by engineered hardwood flooring that flows seamlessly throughout the house. The main floor features cornice moulding and smooth ceilings, complemented by 5600K pot lights with dimmers and customizable switches, ensuring the perfect lighting for any occasion. The family room further enhanced by an electric fireplace and custom wooden shelves, adding warmth and character. The heart of the home is the chef's delight kitchen, complete with quartz countertops, stainless steel appliances, tall ceiling cabinets, a central island, upgraded fancy backsplash, and modern light fixtures. Upstairs, the second floor houses four bedrooms, each with its own ensuite bathroom featuring quartz countertops and extended cabinets. Every closet is equipped with custom-made organizers for optimal storage and convenience. Other notable features include sun control sheets on the windows, a water softener system, and a builder-installed side entrance to the basement for potential future development. Outdoors, the backyard is designed for relaxation and entertainment, featuring a custom wooden deck and surrounded by six security cameras, ensuring peace of mind and security. This meticulously crafted home offers a perfect blend of luxury, functionality, and modern amenities, making it an ideal choice for those seeking the epitome of contemporary living. **** EXTRAS **** This house is located in a very convenient location! Having grocery stores, banks, restaurants, schools, parks, and public transit nearby makes daily life much easier and its very close to Highway 410 which is great for accessibility too. (id:31327)
47 Ridgegate Crescent
Halton Hills, Ontario
Welcome home to this lovely semi-link townhome available in the sought after and prestigious Enclaves of Upper Canada subdivision in Georgetown. This home presents 3 bedrooms and 3 baths and is calling all first-time home buyers, investors and down sizers! Charming curb appeal and front foyer leads into dining room offering hardwood flooring and California shutters. Following through to the rear of the home, you will find the living room that overlooks the kitchen and offers a walk-out to your private fenced rear yard. Eat-in kitchen features stainless steel appliances, breakfast bar and plenty of cabinet and counter space. Upper level showcases primary bedroom with walk-in closet, 4 piece ensuite bath with soaker tub and stand up shower and 2 additional bright bedrooms with generous closets. Four piece main bath completes the upper level. Large unspoiled basement awaits your creativity. Located in a quiet community, and within walking distance to trails and park, this is an ideal location for your family! (id:31327)
16 Riverview Road
Kawartha Lakes, Ontario
Welcome to 16 Riverview, where this charming 3-bedroom, 2-bathroom bungalow awaits to be your new home sweet home. Nestled on a tranquil street in Lindsay, this property offers a serene living experience.As you step inside, you're greeted by a spacious living room adorned with a large picture window that floods the space with natural light. The eat-in kitchen is perfect for family gatherings and casual meals.The main floor features 3 comfortable bedrooms and a full bath, providing convenience and privacy for your family. A side entrance leads to a carport and basement, offering easy access and potential for additional living space.The basement boasts a large laundry/storage area, a workshop for your DIY projects, a bathroom, a recreational room area, and an additional bedroom, providing ample room for various activities and storage needs.Outside, you'll find a large fenced-in yard meticulously maintained, ideal for children to play safely and for outdoor entertaining.This home is ideally situated just steps away from the river and walking trails, making it perfect for nature enthusiasts. It's also conveniently close to schools and shopping, ensuring all your daily needs are within easy reach.Don't miss the opportunity to view this home and envision your personal touches transforming it into your perfect living space. Schedule a showing today and make 16 Riverview your new address! (id:31327)

