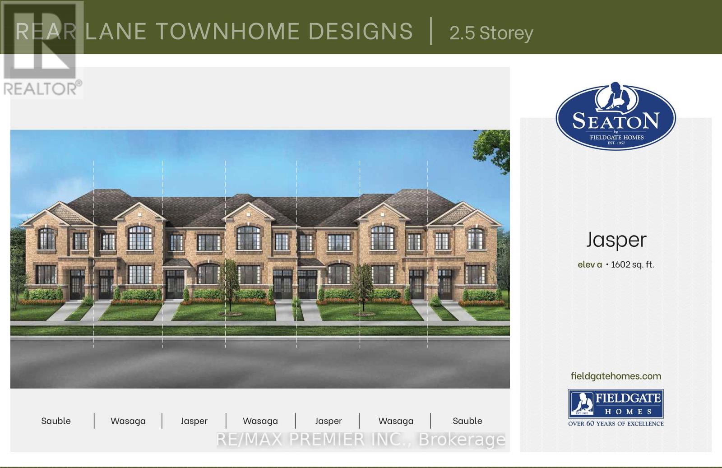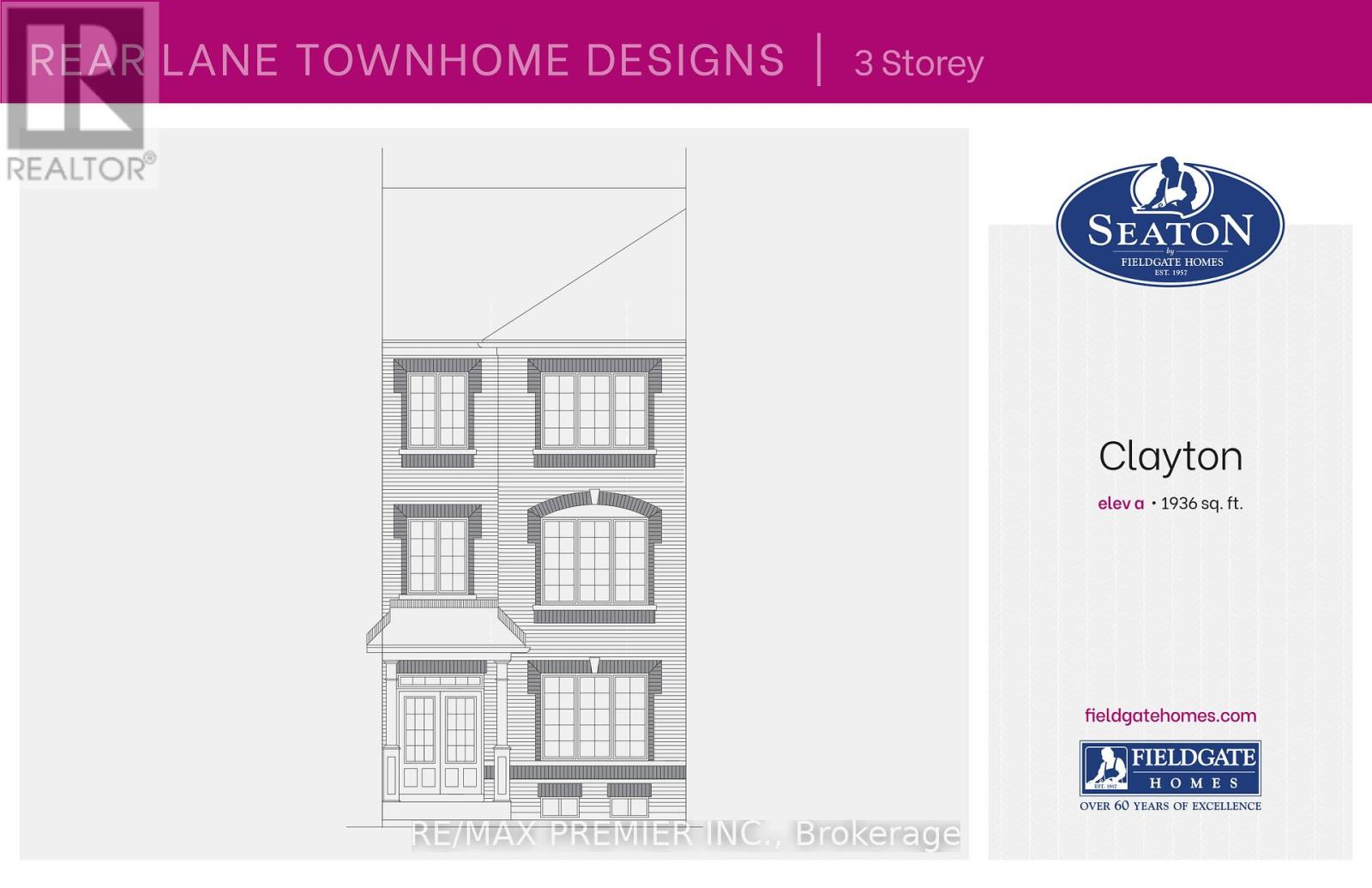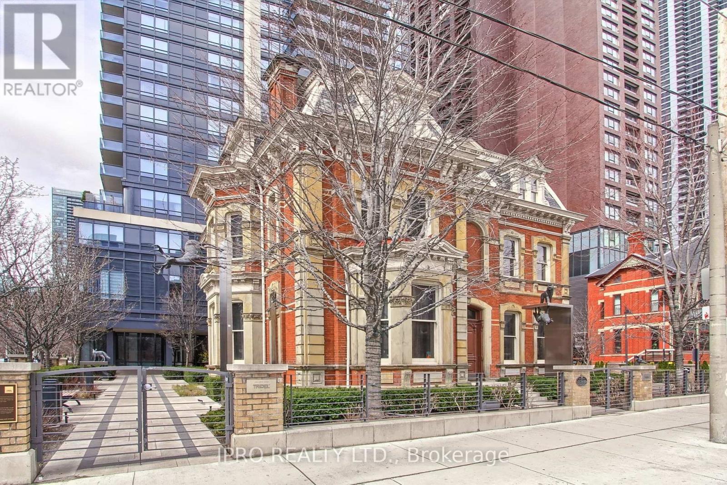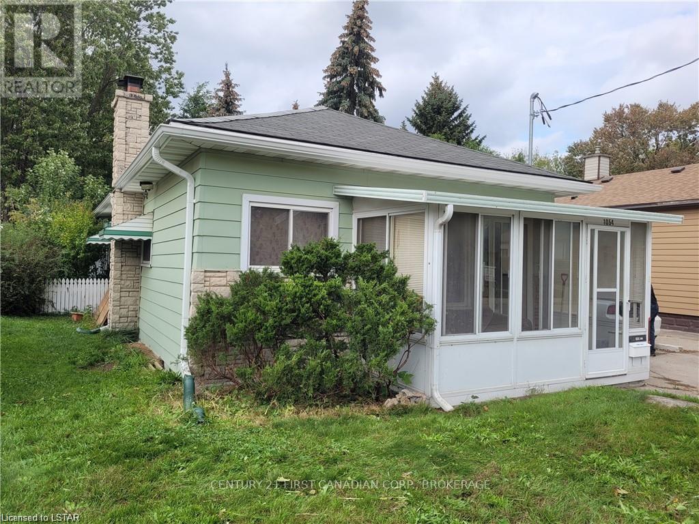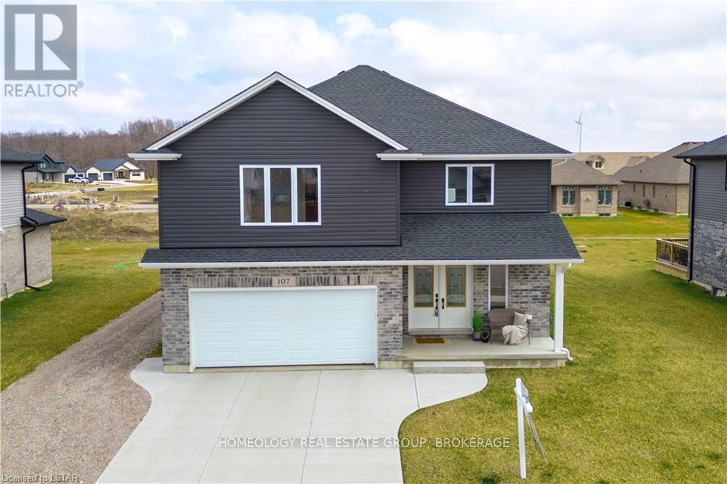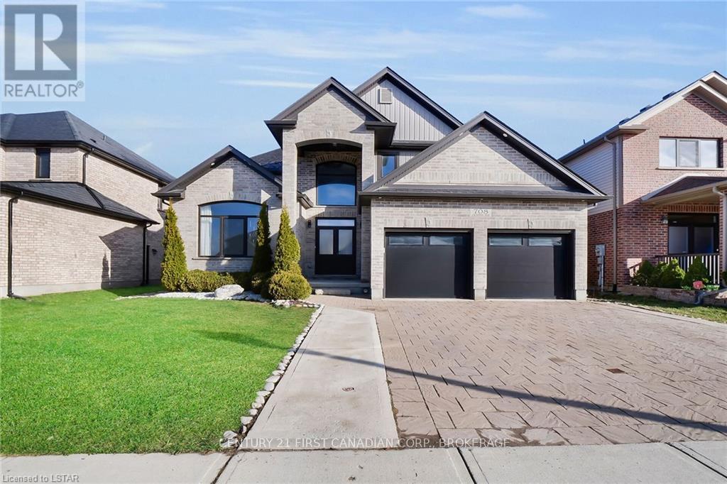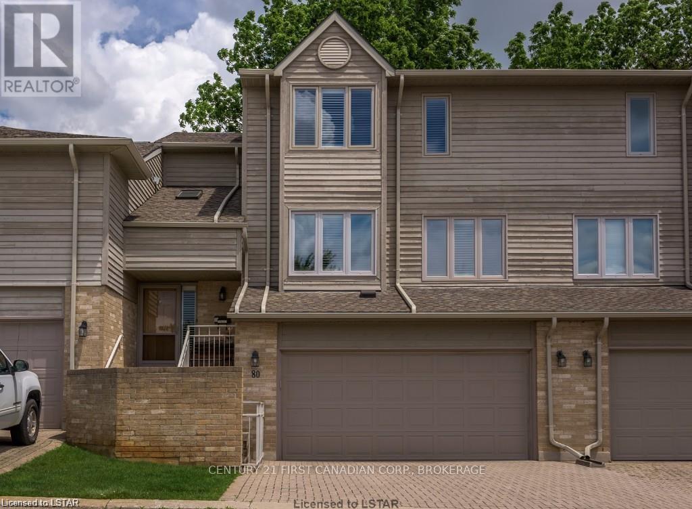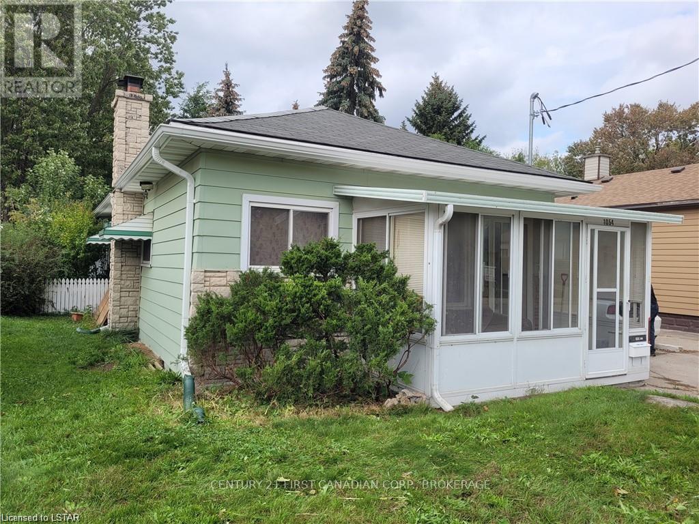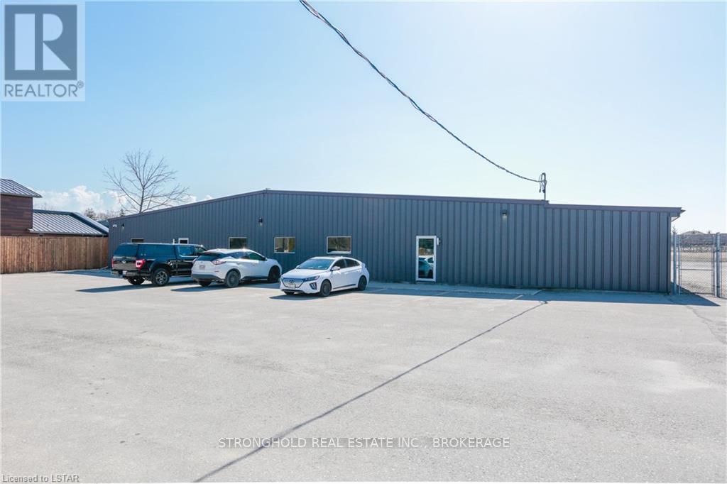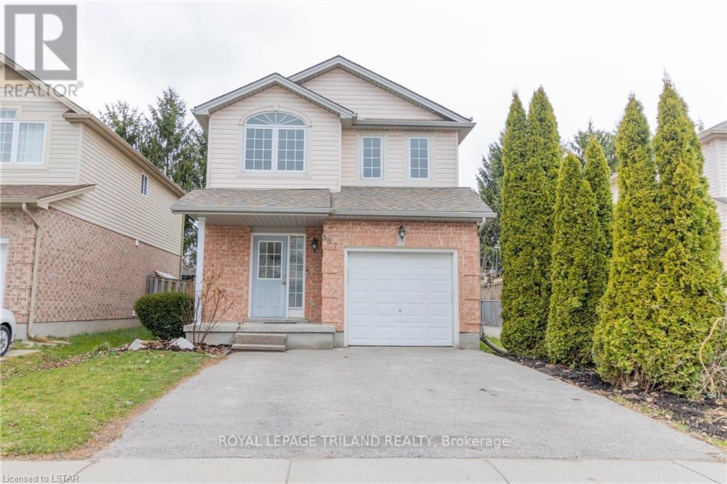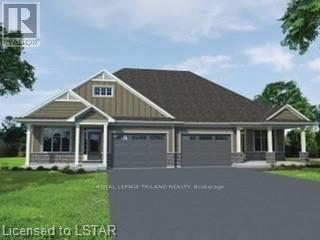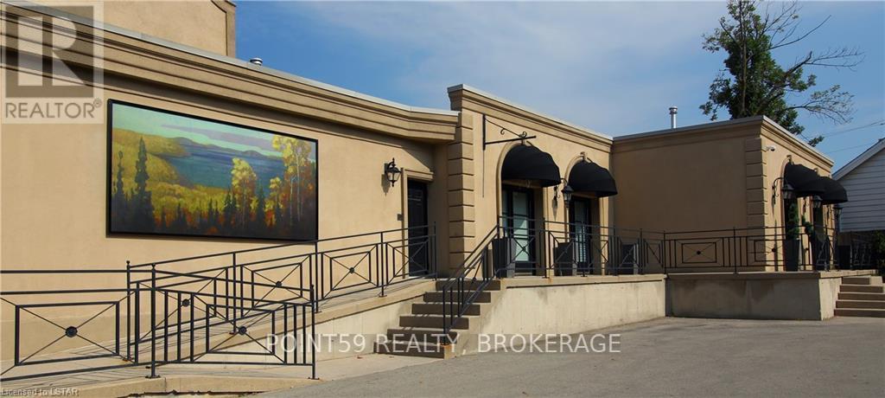2737 Peter Matthews Drive
Pickering, Ontario
Brand new freehold townhouse built by Fieldgate Homes, the Jasper Model. 1602 square feet above grade. Double car garage! 3 bedrooms, 3 bathrooms, 9' main floor and 9' second floor ceilings. Upgraded kitchen with stone countertops, great room with wall mounted electric fireplace, sliding glass patio doors leading to private deck. Open concept design, full basement, hardwood flooring, oak staircase. Primary bedroom with large walk-in closet and private 4-piece en-suite with separate shower and free standing soaker tub, 2nd floor laundry, double front door entry. Total of 4 parking spaces. Full basement with 3pc rough in for future bathroom 7-year Tarion Warranty! Don't miss this one! **** EXTRAS **** Kitchen aid fridge, stove, dishwasher. Whirlpool front-loading washer and dryer (id:31327)
2628 Delphinium Trail
Pickering, Ontario
Brand New Freehold Townhouse build by Fieldgate Homes. Double car garage, 1936 square feet above grade, 3 Bedrooms, 3 Bathrooms, Upgraded kitchen with stone countertops, 2nd floor laundry, Glass sliding doors leading to an oversized deck. Full Basement, Hardwood Flooring, Oak Staircase. Primary Bedroom with Private 4 piece en-suite and Glass sliding doors leading to private outdoor Balcony! 4 Car Parking! Full 7 Year Tarion Warranty Don't miss this one! **** EXTRAS **** Kitchen Aid Fridge, Stove, Dishwasher, Whirlpool Front Loading Washer and Dryer (id:31327)
1205 - 28 Linden Street
Toronto, Ontario
Discover the charm of this beautifully upgraded 2-bedroom, 2-bathroom condo in the esteemed ""James Cooper Mansion"" by Tridel. Just steps from Sherbourne subway, making city life a breeze.Bask in the warmth of the sun-filled balcony, boasting a panoramic southern exposure. Custom kitchen, adorned with chic cabinets, granite countertops, and a central island, is a chef's delight, while providing a perfect setting for intimate gatherings. Relax in the comfort of the generously-sized primary bedroom w/ensuite, featuring an updated vanity, ample shower, and premium washer and dryer upgrades. Enjoy peace and privacy with split bedrooms, thoughtfully designed with built-in closets for seamless organization. Laminate flooring throughout adds a touch of warmth and modernity to the space. Complete with a locker and parking, this condo effortlessly combines practicality with luxury. Delve into the virtual tour to uncover every delightful detail.This residence is a true gem waiting to be discovered! **** EXTRAS **** State of the art building amenities. Don't let this opportunity to slip away - schedule your viewing today! One parking & one locker included. Move-in & enjoy! (id:31327)
Lower - 1054 Margaret Street
London, Ontario
Welcome to 1054 Margaret street a close proximity to the 401/402 for easy commuting and close by public transit for easy commuting to Fanshawe College, or UWO. The Lower level of this home is available for rent for $1800 plus utilities per month and features 2 bedrooms, an office, living room, laundry, a kitchen and full bathroom. Ideal for students or working professionals. Credit check, rental application, job verification, pay stubs, first and last months rent required. (id:31327)
107 Phibbs St
Lambton Shores, Ontario
Welcome to 107 Phibbs Street, nestled in the quiet town of Forest, Ontario, just a short drive to the beautiful beaches of Lake Huron! Equipped with 5 bedrooms and 4 bathrooms, this home is perfect for families. Upon arrival, a double-car garage and a charming covered porch extend a warm invitation to step inside. A conveniently located 2-piece bathroom is just off the foyer. The open-concept main floor with luxurious LVP flooring is complemented by an abundance of windows that flood the space with natural light. The kitchen is a chef's dream, featuring a large island, stainless steel appliances, and quartz countertops, alongside ample cupboard space. Adjacent to the kitchen, the living room exudes modern elegance with its shiplap fireplace and pot lights, providing a cozy and contemporary space. The dining room, with its door leading to the large patio, offers a seamless indoor-outdoor flow, ideal for entertaining or enjoying warm summer days. Ascending to the upper level, discover a large laundry room complete with a sink. The primary bedroom is a sanctuary unto itself, with a walk-in closet and a luxurious 4-piece ensuite bath, featuring quartz countertops and a glass shower with marble tiles. Three additional bedrooms and another 4-piece bathroom with laminate countertops complete the upper level. The finished lower level offers even more living space, with a large entertainment area, an additional bedroom, a 4-piece bathroom, and extra storage space, catering to various lifestyle needs. Additionally, there is a large workshop located at the back of the property, measuring 30 x 28 feet and featuring two 10 x 10-foot doors. The possibilities here are endless! Conveniently located near shopping, recreation centres, golf courses, trails, beaches, schools, and more, this home offers the perfect blend of modern comfort and natural beauty, making it an ideal home for families and first-time buyers alike. Don’t miss out—book a showing today! (id:31327)
708 Jackpine Way Way
London, Ontario
Nestled in the prestigious Upland neighborhood of North London, this home is a masterpiece with an open layout kitchen adorned with granite countertops, a significant waterfall island, and a spacious pantry. It includes 5+1 bedrooms, an elegant dining area, a main floor office, 3.5 baths, and a master suite with double doors, a vast walk-in closet, and a luxurious 5-piece ensuite. The residence spans a total of 3604 sq ft of living space, featuring 9-foot ceilings, a neutral color palette, a striking floor-to-ceiling fireplace, and flooring that includes 12x24 porcelain tiles, plank hardwood, and slate. Additional highlights are the large\r\nwindows ensuring abundant natural light, a two-car garage, a welcoming covered porch, and a private, fenced backyard. Situated near shopping, the YMCA, Masonville, and in a sought-after school district. (id:31327)
80 - 1500 Richmond Street
London, Ontario
Welcome to Unit #80 at 1500 Richmond Street, a short walk to UH hospital, and Masonville mall and within a short distance to public transit. This property is nestled in a highly desirable North London location, looking for a working professional, or family, as per condo rules and regulations rental to students is not permitted. There are 3 large bedrooms and 2 full bathrooms, with an additional half bathroom on the main level. There is ample parking available with the 2 car garage and 2 parking spots in the driveway. Rent the whole property for $3100 plus hydro. (id:31327)
Main - 1054 Margaret Street
London, Ontario
Welcome to 1054 Margaret Street in London's east end and a short distance to Fanshawe College. Now for rent is this homes main level unit featuring 3 bedrooms, a full 4 piece bathroom, large mudroom, laundry, living space, and eat-in kitchen. Looking for professionals or students who would like to rent this home open to by room basis as well. The lower level is NOT included as it is a separate unit and will be tenanted in the future. Pre-screening of tenants will occur prior to any viewing to ensure suitability. Requirements for this rental include; credit check, rental application, former landlord reference, employment verification, 2 pay stubs, lease agreement, first and last months rent. (id:31327)
9911 Oxbow Drive Drive
London, Ontario
Exceptional industrial property, strategically positioned just a 5-minute drive away from the 402, offering a seamless connection to regional hubs. This facility is a blend of functionality and convenience, making it the perfect location for businesses seeking both office (620sq/ft), warehouse (2,250sq/ft) and an approximately 2 acres outdoor, fenced in yard. 3 Phase, there are only 208 volts available for the tenant. Tennant pays anything over base rent. (id:31327)
587 Ridgeview Drive
London, Ontario
Nestled in a serene neighbourhood, this captivating two-story detached house offers the epitome of comfort and convenience. With three cozy bedrooms and a full bathroom on the second floor, alongside an additional bedroom and full-size bathroom in the basement, there's ample space for family and guests alike. The second floor also boasts a charming, cozy sitting area, perfect for unwinding with a book or enjoying engaging conversations. The main floor features a convenient two-piece bathroom. Outside, mature trees in the front and back provide a sense of privacy, complemented by the soothing presence of a creek running behind the house. Direct bus routes to Fanshawe College and Western University, coupled with proximity to major grocery stores like Walmart, Fresco, and No Frills, ensure easy access to amenities. Whether you're looking for a family home or an investment opportunity, this property offers endless possibilities. (id:31327)
141 Empire Parkway
St. Thomas, Ontario
BACKING ONTO THE POND in the desirable Harvest Run Subdivision is the Doug Tarry built, EnergyStar & Net Zero Ready Easton model with 1,792 square feet of living space. The main level features two bedrooms (including a primary bedroom with a walk-in closet & 3 piece ensuite), two bathrooms (each with its own linen closet), an open concept living area including a kitchen (with an island and walk-in pantry), great room and convenient main floor laundry. In the lower level there are two bedrooms, 3-piece bathroom (with linen closet) and recreation room. Notable Features: Convenient main floor laundry, beautiful LVP, ceramic & carpet flooring. This all electric, ultra efficient home is located in beautiful Harvest Run: a 12 minute drive to the beach and 25 minutes to London and major 401/402 highways. Book a private showing to experience the superior quality of a Doug Tarry build for yourself. Welcome Home! (id:31327)
23 Griffin Street
Hamilton, Ontario
Mixed use commercial building in the heart of Waterdown. Fully renovated interior in 1996. 5,600sqft building on 12,000 sqft corner lot of Griffin & Franklin Street, finished offices with reception, boardroom, kitchen, showcase/gallery space, warehouse and loading bay, steps to many restaurants, cafes & services. Ideal space for medical, real estate, professional services, interior design, gallery, specialty retail and distribution business. Ample parking, wheelchair accessible building, new PVC installed roof in 2023. (id:31327)

