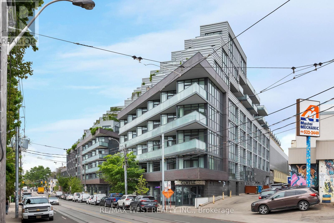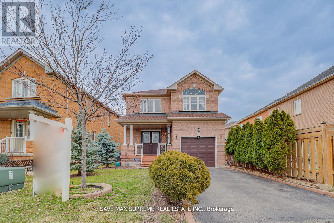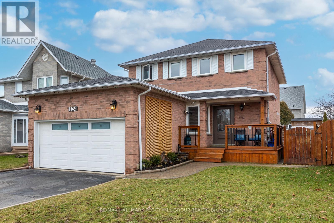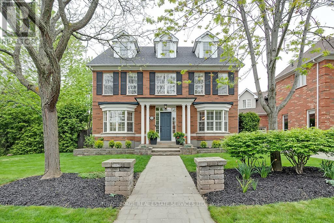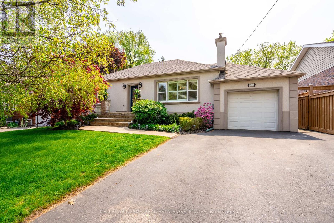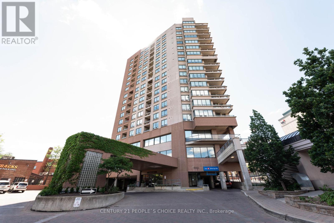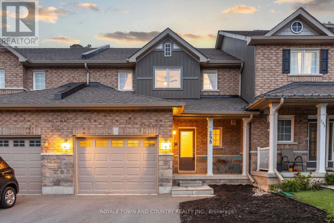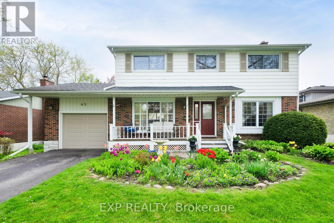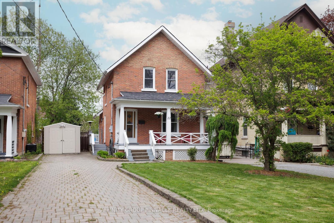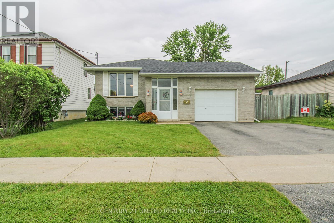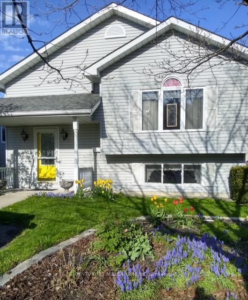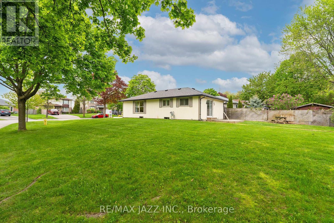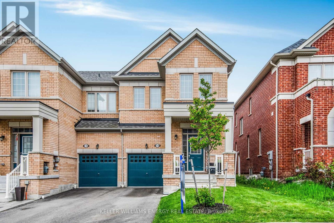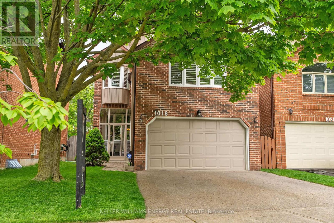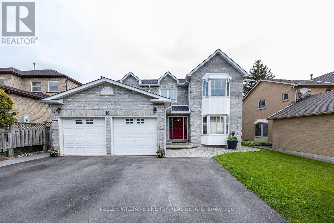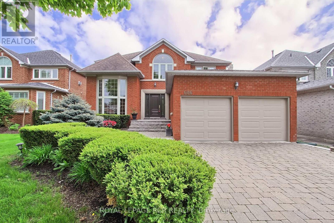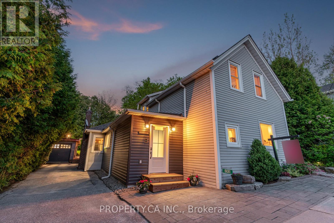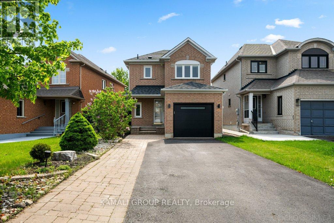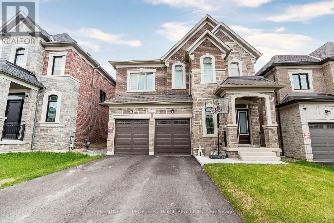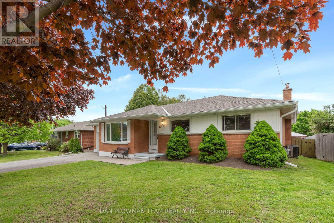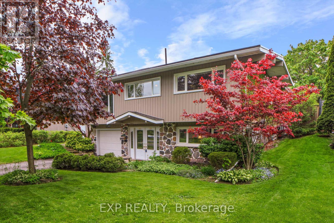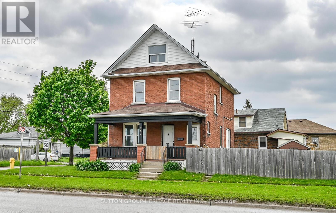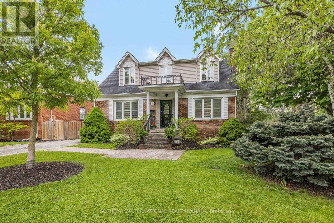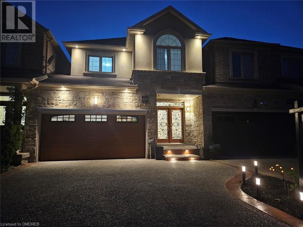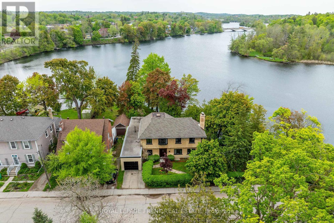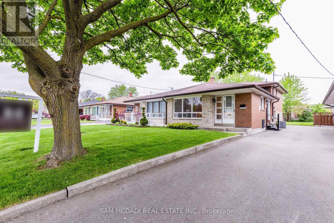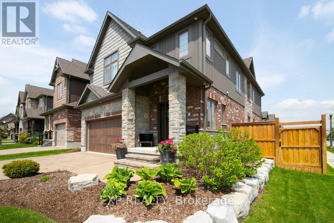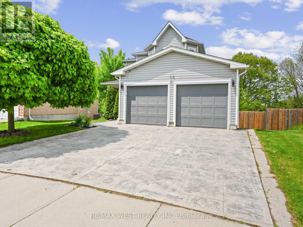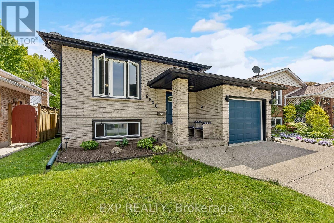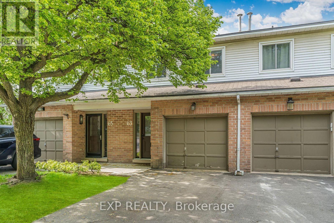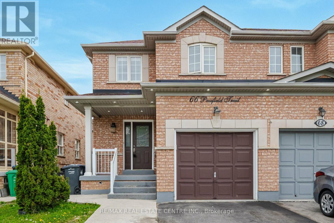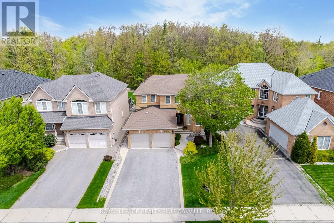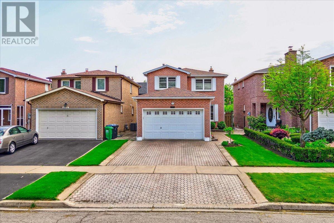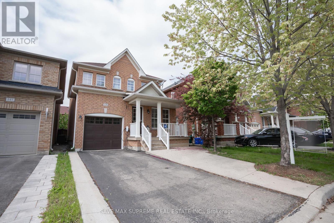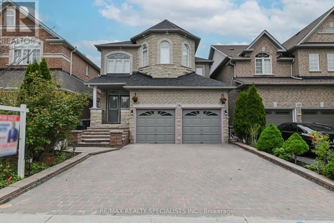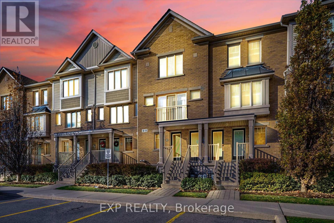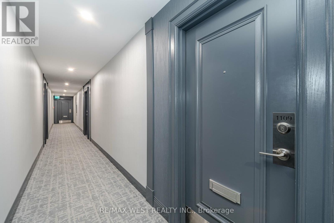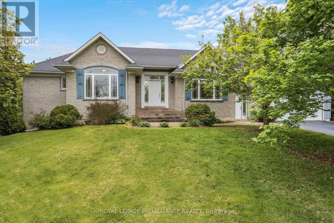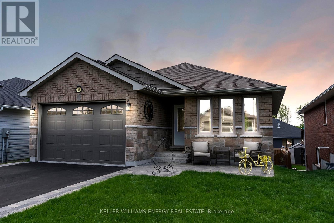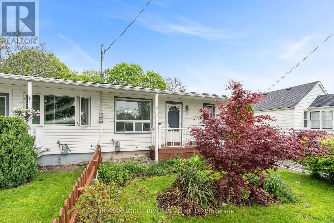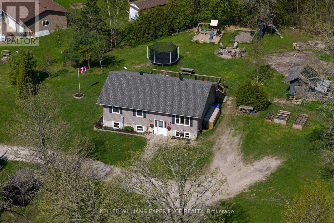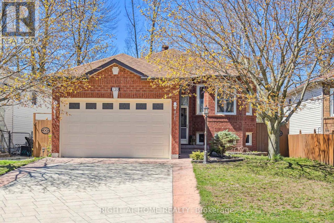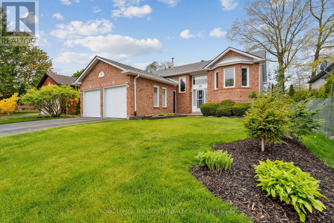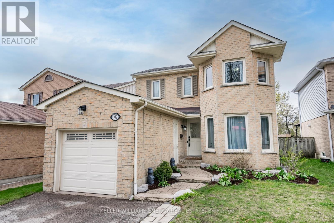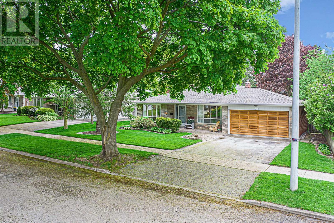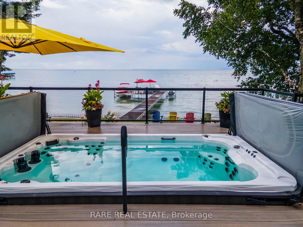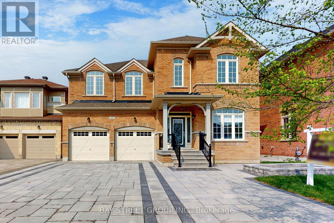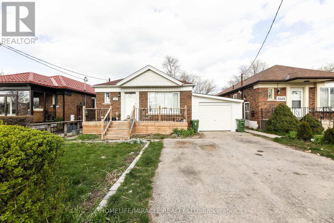802 - 36 Howard Park Avenue
Toronto, Ontario
An oversized 1 + 1 bedroom penthouse in the heart of Roncesvalles. Step into this bright and open corner unit with floor to ceiling windows so you can enjoy sunlit afternoons. Walk into an open concept space featuring a kitchen with stainless steel appliances, gas cooktop and an oversized island with a breakfast bar. Perfect for entertaining, enjoy the large dining room as well as separate living room with a walk-out to the private balcony. This enchanting abode boasts a wall-to-wall closet with built-ins in the primary bedroom and an ensuite bathroom, plus a powder room in the main area. Locker included. Amazing amenities: Gym, party room, concierge, shared patio with BBQs, visitor parking, security guard, and indoor bike parking. Unbeatable location- steps to top restaurants, cafes, bars, the UP Express, and all that Roncesvalles has to offer. (id:31327)
3 Treasure Drive
Brampton, Ontario
LOCATION LOCATION !! Amazing Detached With 3 Bedrooms. Primary Bedroom With 4 Pc washroom. Most desired Double Door Entry at main floor, Hardwood Floor, Oak Stairs, Upgraded Kitchen W/Granite Counter Top, Pantry, Ceramic Backsplash, California Shutters, For backyard parties Walk Out To huge Deck, Amazing layout Throughout. Separate Entrance From Garage To Basement. Family Room On 2nd Floor with a potential of 4th Bedroom, Walking Distance To Transit , Plaza, School, Park. (id:31327)
124 Sunforest Drive
Brampton, Ontario
RENOVATED ALL-BRICK HOME WITH A STUNNING INTERIOR ON A LARGE LOT CLOSE TO AMENITIES & HWY 10! Welcome home to 124 Sunforest Drive. Located in the welcoming community of Heart Lake in North Brampton, this home offers an exceptional living experience in a mature, tree-filled neighbourhood. Positioned strategically near Hwy 10, it provides easy access to shopping, dining & amenities. Ideal for active individuals, it's close to Turnberry Golf Club, Loafers Lake Rec Centre, Heart Lake Conservation Park & Jim Archdekin Rec Centre. The 1800 sqft A/G interior boasts a renovated kitchen with a large island, two distinct living rooms & California shutters for style & privacy. The primary retreat on the second floor includes a 3pc ensuite, while the fully finished basement offers additional living space with a rec room, laundry room & an office. The property features a spacious lot with an inground saltwater pool, a stamped concrete patio & a transformed bar for socializing. This #HomeToStay offers a delightful living experience and must be seen to be fully appreciated. (id:31327)
501 Doverwood Drive
Oakville, Ontario
Wow! Rare Offering 3 Stry Updated Colonial Style Home w Backyard Oasis on a Quiet Family Friendly Street. This Quintessential family home offers a centre hall plan w 5 Bed, 4 Bath w 3200 sq.ft. above grade including 3rd Stry. Main flr. offers wide plank hardwood floors, sep. living rm w double sided gas F/P, sep. dining rm w access to Eat-in Kitchen, sep. lounge area that leads to Fam. rm., custom mud rm w B/I, inside entry to garage & direct access to back deck. Fantastic Floorplan for Entertaining! 2nd Flr. offer 4 bedrms, plus bonus open home office, Reno'd 3pc main bath, Primary suite w 2 closets & Reno'd 5 pc ensuite w custom glass shower & sep soaker tub. Find a sep. retreat on the 3rd flr. loft w a 2nd Family Rm or Home office space & 5th Bedrm & 4pc bath Located on a Premium Reverse Pie corner lot w 98.06 ft frontage x 114.78 ft. offering a private backyard oasis w salt water in-ground pool, multi-teired patio, spacious grass area for kids to play, mature landscaping & gate to close off the double wide driveway. This exceptional property is Nestled in the heart of River Oaks, close to great schools, parks, walking trails, amenities & close to major HWYS. Loaded with upgrades & beautifully maintained this home is not to be missed! (id:31327)
1386 Applewood Road
Mississauga, Ontario
Nestled on the coveted Applewood Road in Lakeview, this renovated raised bungalow features the Harold Shipp Homes aesthetic and epitomizes modern elegance amidst a mature tree-lined neighbourhood. Surrounded by a blend of custom homes, this property sits on a large 58x129ft lot. Lakeview presents an opportunity for buyers seeking an experience-rich community surrounded by parks and the waterfront trails of Lake Ontario. Steps away from The Toronto Golf Club, Lakeview Golf Course and Port Credit Yacht Club. This residence's layout caters to various lifestyles; whether you're downsizing gracefully, embarking on a new journey or exploring the potential for an income suite (made possible by a separate entrance to the lower level!) Spanning almost 2000 sqft across two levels, the home seamlessly blends sophistication with functionality. The main level welcomes you into an expansive design with a reimagined kitchen boasting ample space for dining and entertaining. Features include stainless steel appliances (inc. gas stove), a buffet island, and lots of natural light from the new rear windows and sliding doors. By relocating the staircase the living room increased spaciousness. The executive primary bedroom is a sanctuary of comfort, easily accommodates a king-sized bed, and is completed with a renovated ensuite bathroom. The lower level is a versatile flex space featuring two full-sized bedrooms and a 3pc bath with a walk-in shower. Step outside to your backyard retreat where over $250,000 has been invested in curating a haven of relaxation. From the in-ground pool, complete with a cushioned tanning lounge, to the meticulously landscaped backyard lined with mature trees; featuring an interlocked patio and private beach area, every detail exudes a spa-like experience. Embrace the privacy of backing into green space whether lounging by the pool, entertaining on the deck or unwinding in the hot tub beneath the starlit sky. **** EXTRAS **** Hydro Lines In Rear Are Inactive. Roof '19, Pool '19, Furnace '20, Basement flooring '24, Patio window '20, Deck '19, Pool features interlocking stones, heated salt water, padded tanning area '20, Hot Tub'20 (id:31327)
406 - 1 Belvedere Court
Brampton, Ontario
This unit in downtown Brampton is absolutely fantastic! 1055 Sq Feet Living Space With 9 Feet Ceilings. The upgraded kitchen with high-quality quartz countertops and upgraded appliances sets a luxurious tone right from the start. The large living and dining area completely offers ample space for everyday activities and relaxation.The balcony sounds like a delightful spot to enjoy the outdoors while sipping on coffee or tea. The extra-large Prime Bdrm, flooded with natural light and featuring its ensuite 4-piece washroom and walk-in closet, must offer a peaceful retreat. It's great to hear that the second bedroom is also spacious and comfortable. Ready To Move In Condition.The building's amenities, including the outdoor garden patio, car wash, exercise room, and party room, provide plenty of options for recreation and socializing. Plus, with 24-hour security and a concierge desk, residents can feel secure and well-supported. The location couldn't be better, with easy access to Gage Park, City Hall, banks, the Go Station, library, hospital, YMCA, and the weekly farmers' market. Overall, this unit seems like an ideal choice for first-time buyers or investors seeking a combination of luxury, convenience, and a vibrant downtown lifestyle.Pets Friendly. **** EXTRAS **** S/S Fridge (2022 ) , S/S Dishwasher (2022) , S/S Microwave (2022 ) , Washer Dryer (2022) , S/S Electric glass top cooking range (2020) , S/S kitchen hood (2019) Paint done in 2022 (id:31327)
298 Louden Terrace
Peterborough, Ontario
Located in the sought-after community of Jackson Creek Meadows, this 3 bedroom, 2.5 bathroom townhome strikes the perfect blend of affordability in a family friendly neighbourhood. The main floor offers an open concept layout including living room, dining room and kitchen with a walkout to the back deck. The second level features a spacious primary bedroom with walk in closet and, 4-piece ensuite including soaker tub. Two more generous bedrooms, a main4-piece bathroom, and second floor laundry boast functionality. New carpet has been installed throughout most of the second floor! The unfinished basement qith look-out allows the option of additional living space or a secondary suite. The attached garage provides convenent storage, parking and security. This family-friendly neighbourhood provides unlimited opportunity for outdoor activities, and community connection. Located near schools, Fleming College, and Highway 115, this charmer will check all of your boxes! (id:31327)
45 Bayview Crescent
Cobourg, Ontario
Welcome to 45 Bayview Crescent, a beautiful two-story, 4 bedroom home located on a quiet cul-de-sac in a very desirable East end neighbourhood. Just steps to Lake Ontario and backing on to Donegan Park, it is walking distance to downtown, Cobourg beach and excellent schools. Enjoy a spacious centre hall floor plan with a large living room, separate dining room , powder room and generous eat-in kitchen. Walk out from the main floor to a large west-facing deck overlooking Donegan Park and enjoy the sunset in the evening. On the second floor, the master bedroom boasts a walk-in closet, complemented by three additional spacious bedrooms and 1 1/2 baths. The finished lower level offers extra living space, perfect for a family room or home office. An attached single-car garage provides secure parking and storage. (id:31327)
22 St Lawrence Street
Kawartha Lakes, Ontario
Welcome to 22 St Lawrence St! Located on a mature street on Lindsays East side. Main floor features spacious living area with gas fireplace, 2 pc bath, open concept, eat-in kitchen and adjoining dining room w/ access to fully fenced yard w/ in-ground pool for hours of summer fun! Upper floor offers primary bedroom with walk-in closet/bonus room, 2 additional bedrooms and 1 full bath. Furnace 2015, A/C 2023 and mostly newer windows. Just minutes to highway 36 and walking distance to schools, parks and downtown, this home presents an excellent opportunity for first time buyers, small families and commuters! (id:31327)
774 Gillespie Avenue
Peterborough, Ontario
This delightful split entry bungalow is perfectly positioned for commuters, boasting convenient access to Hwy 115. The main floor features a bright living room, 2 bedrooms, a full bathroom, and an inviting eat-in kitchen that leads to the rear deck. The lower level offers a cozy rec room, additional bedroom and 3 piece bathroom. Additional highlights include a fenced yard backing onto park area, attached garage with entry to the home and a double wide paved driveway. Close to all amenities and schools. The perfect spot to call home. (id:31327)
389 Walnut Street
Collingwood, Ontario
This home is a gem, shows pride of ownership and in move in condition. Great price point for retirees or young family. Finished top to bottom (except storage and laundry room) Open concept kitchen, great for entertaining with island and Garden doors walkout to BBQ deck and clothesline! Beautiful flooring in living/dining area, 2 bedrooms up with 2nd bedroom currently used as a den, sliding door walkout to large deck (16'x10') with covered gazebo. 4pc semi-ensuite bathroom from lovely primary bedroom w/ ceiling fan. Lower level has a large family room, ceiling fan, 4pc bath, 3rd bedroom & ample storage areas. Mostly all new windows 2021 on both levels (except laundry room) including the large living room window unit. Large backyard implement shed. Beautifully landscaped lot with ornamental tress and perennial gardens. New high efficiency furnace and air conditioning/2019, attic insulation blown/2018, shingles/2013, newer rental 40gal hot water tank $39.91/month. This immaculate home is situated in the desirable Tree Streets of Collingwood, within walking/biking distance to downtown, trails, shopping and lake! A short drive to golf and the ski hills! A great home to own and enjoy while living in the fabulous, thriving Town of Collingwood! (id:31327)
717 Downview Crescent
Oshawa, Ontario
Updated Bungalow in desirable location! Situated on a pool-sized corner lot, this 3+1 Bedroom and 2 full Bath Bungalow offers an updated new broadloom, professionally painted, immaculate condition, and fully finished! Close to parks, school, Donevan Rec Centre and Hwy 401. (id:31327)
1138 Enchanted Crescent
Pickering, Ontario
Welcome to 1138 Enchanted Cres! This beautiful end unit 5 year old townhome offers 1,769 square feet, 3 bedrooms & 3 bathrooms. Beautiful finishes, main floor with pot lights & hardwood floors, white kitchen with centre island and stainless steel appliances! Upstairs is 3 great size bedrooms and primary with 4pc ensuite! Basement has a rough-in for a bathroom & also cold storage. Fully fenced backyard! This home is perfect for first time home buyers or a couple looking to start a family, come check it out today! **** EXTRAS **** Roof 2020, Doors & Windows 2020, Furnace 2020, A/C 2020, No sidewalk for additional parking, school being built in the neighbourhood! (id:31327)
1018 Longbow Drive
Pickering, Ontario
First time ever offered for sale! This beautiful 2 storey detached home located in the mature, family-friendly Liverpool neighbourhood has been immaculately maintained and renovated by the original owners. Over 2000 square feet gives you ample living space. The bright eat-in kitchen features bamboo floors and walks out to the deck and backyard. The bonus family room is bathed in natural light and also features California shutters, a fireplace and a bonus office space. For larger families, it could also be converted into another bedroom. Upstairs you will find 3 generous sized bedrooms, including a large primary bedroom with a walk-in closet and ensuite bathroom. The double driveway allows for easy parking, and the front mudroom and foyer give plenty of space for getting your family through the door! Just minutes to schools, shopping, restaurants, and the 401, this home is perfectly situated for a growing family! **** EXTRAS **** California Shutters (2023), Garage Door Opener (2022), Primary Bathroom Taps, Flooring, and Paint (2020), Driveway (2016), 5 Eavestroughs & Leaf Guards (2014), Windows (2013), Furnace (2012). (id:31327)
16 Bentonwood Crescent
Whitby, Ontario
Nestled within a warm, family-friendly neighborhood, this inviting home provides the ideal backdrop for creating cherished memories with your loved ones. Laminate flooring spans the entire main floor, seamlessly blending style with practicality. Step into the formal living room, where a generously-sized bay window invites ample natural light, creating an atmosphere perfect for relaxation and conversation. The gourmet kitchen is a focal point, boasting a central island, quartz counter tops, abundant cupboard space and modern stainless steel appliances, ensuring both style and functionality. Combined to the kitchen, the spacious dining room features its own bay window and convenient built-in pantries, offering storage solutions for all your needs. The family room serves as a cozy retreat, complete with a gas fireplace and walk-out access to the private fenced-in yard, which includes a patio and gates on both sides for easy outdoor entertaining and relaxation. The primary bedroom offers a luxurious retreat with his and hers closets and a spa-like 5-piece ensuite, promising ultimate relaxation. Each additional bedroom, adorned with hardwood flooring, features double closets for ample storage & large windows. Unleash your creativity in the unfinished basement, a blank canvas awaiting your personal touch. Whether you envision a home gym, media room, or play area for the kids, the options are limitless! This meticulously maintained home offers the perfect blend of elegance, comfort, and functionality! **** EXTRAS **** Updates incl: Eavestroughs & down spouts(2023), Roof(2022), Main floor(2022), Fridge, Stove & Dishwasher(all with 4 year protection -2022), Main floor & basement stairtsa(2022), Driveway(2021). Close to Schools, Parks & All other amenities! (id:31327)
606 Brooker Ridge
Newmarket, Ontario
Luxury Lifestyle In Prestigious Stonehaven-Wyndham Village area. Unique subdivision with only one entrance/exit. No traffic through! Captivating executive home W/2 Storey Sun Filled Grand Foyer, Oak Staircase, gleaming oak hardwood floor through main level, new laundry , 9 ft ceiling / main floor . New custom built gourmet Large Kitchen Is Great For Entertaining. House Features Open Concept Family Room/ Kitchen, fabulous living room with cathedral ceiling & 2 storey bay window, Main Floor Office, formal dining room. Private Fenced Yard W/ New Deck, Interlocking Driveway, custom built front entrance **** EXTRAS **** New laundry w/Washer, Dryer, kitchen with central island, new s/s appliances (Fridge, Stove, B/I Dishwasher.) Upgraded Master Bd Balcony. (id:31327)
19081 Centre Street
East Gwillimbury, Ontario
Extensive recent renovations. Shows AAA. Paradise found. Deck. Mature trees. Private backyard. Big driveway + garage. Skylight. Massive bedroom with sitting portion and access to washroom with big tub. Tall ceilings in places. Fireplaces. Walk to cafe, restaurants, church, school, library, park, and Ross Family Complex. A better lifestyle awaits with space for family, friends, and nature. (id:31327)
32 Elena Crescent
Vaughan, Ontario
Beautiful And Spacious 3 Bedroom Detached Home In High Demand Neighbourhood! Main Features Pot-Lights, 2024 Custom Renovated Kitchen Cabinet With Quartz Countertops And Stainless Steel Appliances, Backsplash, Fresh Painting And Renovated Bathrooms. Open-Concept Living Dining Area With Hardwood Floor Where Natural Light Shines Through The Windows. The Fully Finished Basement Adds Versatility And Includes A Recreation Area, Perfect For Entertaining Or Relaxing With Loved Ones. Enjoy Outdoor Gatherings In The Lush Backyard Oasis With A Lovely Gazebo, With Its Warm Sense Of Community And Proximity To Schools. Newly Installed Garage Door. **** EXTRAS **** Outstanding Location! Minutes To Vaughan Mills Shopping Centre, Medical Centres, Parks, Spots Fields, Schools And Short Drive To Highways 400 And 407 Making Commuting A Breeze. (id:31327)
51 Wainfleet Crescent
Vaughan, Ontario
Welcome to 51 Wainfleet Cres!! Luxury At Its Best!! Gorgeous Layout!! The Kingbird Model Boasting 3675Sqf Above Ground!! 5 Bedrooms And 6 Washrooms!! Every Bedroom Has its Own Washrooms With Walk In Closet Except One Bedroom!!This Beauty Comes With Brick And Stone Exterior With No Sidewalk!! Double Door Entry To Welcome You In Foyer!!10ft Ceiling On Main Floor And 9ft On Second Floor!! Upgraded Hardwood Through Out!! Den Can Be Used For Reading/Work/Yoga Room!! Sep Living And Dinning Room With Crown Molding!!Family Room With Gas Fireplace /Pot Lights And Waffle Ceiling!! Wow Chef's Dream Kitchen With Built In Appliances/Centre Island /Crown Moulding/Backsplash/Extra Pantry And Pot Lights!!Huge Breakfast Area And Walk Out To Beautiful Deck For You to Sit And Enjoy With Your family!! Hardwood Staircase Leads You To Hallway And Laundry On Sec Floor!! Master Bedroom With Double Vanity/Tub/Shower And Huge W/I Closet/Cathedral Ceiling And Electric Fireplace!! All Other Bedrooms Are Also Very Good Size With Bathrooms Attached and Walik In Closet. **** EXTRAS **** 5 Bedrooms And 6 Washrooms!! Perfect Fit For A Larger Family!! Hardwood Through Out!! Look Out Basement!! Separate Entrance Potential!! Luxury Primary Bedroom With Electric Fireplace!! Beautiful Backyard!! (id:31327)
177 Rossland Road E
Oshawa, Ontario
Discover The Charm Of 177 Rossland Rd, A Stunning Detached Brick Home Featuring An Attached Garage And Mature Trees Adorning The Front Lawn. As You Step Inside, You're Greeted By The Inviting Living Room, Showcasing Beautiful Hardwood Floors And Abundant Natural Light Streaming Through A Large Window. Transitioning To The Eat-In Kitchen, You'll Appreciate The Convenient French Doors That Open To A Newly Constructed Deck Overlooking the massive fully fenced backyard With A Patio space that is Ideal For Hosting Gatherings. Inside, There's Three Bedrooms And A Well-Appointed 4-Piece Bathroom, Each Bedroom Equipped With Hardwood Floors, Ample Closet Space, And Windows That Illuminate The Space. Garage Entry At The Top Of The Stairs Leading To The Basement That Offers A Spacious Exercise Area, A Rec Room, A Powder Room, And An Additional Bedroom. Creating A Versatile Living Area Perfect For Various Activities. (id:31327)
760 Oshawa Boulevard N
Oshawa, Ontario
Welcome to this one of a kind home that served as the model for the builder. As you enter the ground floor, you are greeted by a bright and spacious family room that could offer endless opportunities - this floor could easily be converted to a private home office or a separate one bedroom self contained unit. As you make your way up the floating stairs, you will discover bungalow-style living that embraces comfort and functionality. This level features three well appointed bedrooms and the convenience of a cheater ensuite to the main bedroom. One of the hi-lights of this unique home is the private outdoor entertaining space in the backyard, directly off the living/dining room. This seamless transition creates a harmonious indoor-outdoor flow, allowing you to enjoy the serene ambience ad natural beauty of the landscaping.To add allure, this property boasts truly unique grading, sort of reverse walk-out, allowing both the lower level, (front door ground), and main, (upper level backyard ground), full sunlight and direct outdoor access. Kitchen has been renovated, hardwood in living/dining and bedrooms. New hot water gas furnace, heat pump, roof was done 3-4 years ago. **** EXTRAS **** Open house on Sunday May 19, 2-4 pm (id:31327)
782 Ritson Road S
Oshawa, Ontario
Welcome to 782 Ritson Rd. S., this classic two and a half story home is situated on a corner lot with a great yard and lots of parking. This home features lots of natural light, high wooden baseboards, charming wood trim accompanied by new floors just installed on the main floor. Featuring two kitchens and two entrances this home has crazy potential for both investment or to raise a family in, being only a few minutes away from HWY.401, Oshawa GO Transit Station, Costco, lots of amazing restaraunts and events venues this home is an opportunity you don't want to miss. **** EXTRAS **** Additional Washer Dryer hook-up (id:31327)
121 Anndale Drive
Toronto, Ontario
Welcome to your dream home in North York! This stunning detached family home boasts a spacious and bright interior, recently renovated throughout. Turnkey. Step into the open-concept living and dining area, seamlessly flowing into the chef's dream kitchen with an island and cozy breakfast nook featuring an electric fireplace and mounted TV. Hardwood flooring runs throughout, leading to the spacious primary bedroom with its own walk-in closet. The real showstopper is the backyard oasis! Step outside from the kitchen to discover a fully landscaped retreat, complete with an electric patio awning, wood deck, above-ground pool, pergola, and decorative interlocking stone design. Enjoy the ambiance of outdoor lighting as you entertain. Head downstairs to the beautifully finished basement, featuring a separate walkout for added convenience. Here, you'll find a fully equipped kitchen, laundry area, family room with gas fireplace, sound system, additional bedroom, and a 3-piece bath perfect for guests or extended family members. With a single driveway in the front and a double driveway in the back leading to the detached 2-car garage, parking will never be an issue. Situated on a spacious corner lot, there's plenty of room to enjoy the outdoors. Don't miss your chance to call this exceptional property home. Nearby park, water park, tennis courts and proximity to TTC and 401. **** EXTRAS **** Kitchen appliances include S/S Kitchen Aid Fridge, Oven, Cooktop, Microwave & S/S Samsung Dishwasher. Bsmt appl. S/S Amana Fridge, Oven, Ikea Microwave. Side-by-Side LG Gun Metal Washer/Dryer. Bsmt Kitchen/Laundry Rm Combined. 3 fireplaces. (id:31327)
409 Spring Blossom Crescent
Oakville, Ontario
Introducing a freshly painted 4 bedroom, 3+1 bathroom executive freehold townhome in desirable Wedgewood Creek, complete with a two car garage with access to both the home and back yard! The main level boasts a functional design featuring hardwood flooring, crown moldings, pot lights, and California shutters. The living room showcases a coffered ceiling, while the family room provides a cozy space to relax. The contemporary kitchen is equipped with quartz countertops, a designer backsplash, breakfast bar, stainless steel appliances, and a dining area with patio access. Upstairs, you’ll find parquet flooring throughout, a spacious primary bedroom with a walk-in closet and a luxurious five-piece ensuite with double sinks, three additional bedrooms, and a four-piece main bathroom. The finished basement adds valuable living space with laminate flooring, an oversized recreation room, three-piece bathroom, laundry room, and ample storage. Additional highlights include an attractive stone and stucco exterior, recent kitchen and bathroom upgrades, Lennox air conditioner (2018), furnace (2023), newer garage door with a wood grain texture (2022), an exposed aggregate double driveway and patio, and recently installed pot lights at front entrance. This townhome is situated in a family-oriented neighbourhood within walking distance of parks, trails, playgrounds, a splash pad, shopping centres, Iroquois Ridge High School, and Iroquois Ridge Community Centre. Commuters will appreciate the easy access to highways. Located on a quiet street, this exceptionally well-maintained townhome is a must see! (id:31327)
82 Dublin Street
Peterborough, Ontario
In 1926, a 30 year old New York architect, Walter Blackwell (son of famous architect William Blackwell), designed and built an Arts and Crafts Cottage on the banks of the Otonabee River, just off the downtown in Peterborough, Ontario. The Sutton-Deyman designated heritage home (with a 40% tax reduction for heritage status) is a remarkably well-preserved example of the hand crafted, Tudor Revival style architecture in a spectacular setting on a mature, tree-lined street, sitting on almost 200 feet of waterfront on the Otonabee River. The view is looking north up the river with city parkland on the other side of the river. The recessed oak panel door with the original forged iron hinges, the diamond shaped leaded glass windows, the oak-beamed living room ceiling and hand chiselled stone fireplace, take you back to a time when hand craftmanship was an art form. The home has been carefully updated inside, with period correct updates to the kitchen and bathrooms. The prairie stucco exterior is unique and in excellent condition. At almost 2600 sq. ft. above grade and four bedrooms on the 2nd floor, this home easily fits a family situation. The main floor primary bedroom addition (1946) at the back of the house, facing the river, has an adjoining walkthrough closet and 3pc bath. A long single car garage with entrance into the house was added in 1946 as well. The concrete basement is full and high with a walk-up to the backyard for easy storage of bikes, kayaks and outdoor furniture. The river views from the covered patio off the dining room and from the 2nd floor balcony are serene and peaceful. A one-of-a-kind home, in a one-of-a-kind location, is the only way to describe this timeless property. Original blueprints, recent Home Inspection report, heritage designation and history are available. **** EXTRAS **** The taxes shown are with 40% Heritage Property Tax rebate having been applied from the normal tax rate for 2023 of $8134.20. (id:31327)
1197 Gripsholm Road
Mississauga, Ontario
Welcome To 1197 Gripsholm Rd, A 4-Bedroom Semi-Detached Backsplit Nestled In The Highly Sought-After Applewood Neighborhood Of Mississauga. This Home Offers A Fantastic Opportunity For Those With A Vision To Create Their Dream Space. Freshly Painted Throughout, With 4 Spacious Bedrooms, There Is Plenty Of Room For Family And Guests. The House Features Two Bathrooms, Conveniently Located For Easy Access, And An Open-Concept Living And Dining Area Perfect For Entertaining. The Eat-In Kitchen Features A Side Door Entrance, Breakfast Area And Is Ready For Your Personal Touch To Make It Your Own. The Backsplit Design Provides A Versatile Layout, Complemented By A Generous Lot That Offers Ample Outdoor Space For Gardening Or Recreation. This Property Is In Need Of Some TLC, Presenting A Perfect Canvas For Renovation Enthusiasts To Unleash Their Creativity. With A Little Effort, You Can Transform This House Into A Stunning Home. Situated In The Family-Friendly Applewood Neighborhood, You'll Enjoy Easy Access To Parks, Schools, Shopping, And Transit Options. Don't Miss Out On This Incredible Opportunity To Invest In A Property With Endless Potential. **** EXTRAS **** Freshly Painted Throughout, Newer Air Conditioner (2020) (id:31327)
259 Falconridge Drive
Kitchener, Ontario
Welcome to 259 Falconridge Dr, where luxury meets functionality in this stunning home boasting countless upgrades. With 4 bedrooms and 4 baths, this residence offers spacious living at its finest. Step through the spacious foyer adorned with polished porcelain tile, setting the tone for the grandeur within. The impressive living/dining room features gorgeous hardwood floors and a gas fireplace, perfect for cozy evenings with loved ones. The chef's dream kitchen awaits, equipped with granite counters, built-in appliances, an island with breakfast bar, butlers pantry, glass backsplash, and a custom wine rack. A convenient mudroom provides access to the pristine double garage with an epoxy floor, while a handy powder room completes the main level. Retreat to the large primary room accompanied by a luxurious 5-piece ensuite. Two additional bedrooms and a bonus room offer versatility and potential. The laundry room stands out with built-in cabinets and granite countertops. The basement is an entertainment hub, featuring a theatre room with surround sound, wet bar, bathroom with heated floors, and a fifth bedroom complete with a Murphy bed. Stay fit in the dedicated workout room, while smart home technology adds convenience with integrated blinds and lighting for effortless control. Outside, the meticulously designed backyard oasis awaits, offering relaxation and entertainment year-round. Enjoy heated covered porch, expansive deck with an outdoor kitchen with a keg tap. Immerse yourself in leisure with a hot tub, practice your putting skills on the green, or by scaling the rock wall. Gather around the gas fire pit on the patio for cozy conversations beneath the stars, enhanced by outdoor speakers. Located just steps from Grand River trails, Kiwanis Park, Grey Silo Golf Course, excellent schools, and amenities, 259 Falconridge Dr offers the perfect blend of luxury and convenience. Schedule your showing today and experience the epitome of upscale living. (id:31327)
75 Langlaw Drive W
Cambridge, Ontario
Discover this stunning, fully renovated family home in the desirable East Galt area, boasting a unique feature of backing onto a serene green space for ultimate privacy and picturesque views, with a walk-out basement that leads to a beautifully landscaped backyard with no rear neighbors, offering a perfect setting for outdoor enjoyment and solitude; upon entry, a welcoming front porch and spacious foyer greet you, leading into the main floor with an open-concept design that features a formal dining area, a convenient mud room, and a 2-piece bathroom, combining practicality with elegance for everyday living and entertaining; the second floor offers ample family accommodation with three generously sized bedrooms, including a luxurious prime suite, and two well-appointed 4-piece bathrooms ensure comfort and ease for all family members; the lower level is a standout with its expansive entertainment room equipped with a stylish bar, easily convertible into a kitchen, making it an ideal space for hosting or adapting to an in-law suite, while the walk-out basement enhances the living experience by providing direct access to the private backyard; situated in a friendly community with easy access to local amenities, this home in East Galt is perfectly suited for families seeking a blend of comfort, style, and convenience, making it an exceptional property to consider. **** EXTRAS **** Extras: Furnace & A/C (2018), garage doors (2018), All new windows & doors (2019) new kitchen-all appliances (refrigerator, dishwasher, oven, 2019, washer and dryer 2022). 40 amps in the garage (id:31327)
6840 Sunrise Court
Niagara Falls, Ontario
Nestled in a serene crescent in South End Niagara Falls, this meticulously cared-for raised bungalow offers the perfect blend of tranquility and accessibility. Just moments away from the iconic Falls attractions and an array of amenities, this home features a full in-law suite with a separate entrance and a host of upgrades. Offering amazing multi-generational living or supplementary income, this home makes a fabulous investment. Outside, an exposed aggregate double driveway and sidewalk lead to a private side patio, an above-ground pool with a multi-tier deck, privacy fencing, and a shed, all within a fully fenced backyard. Inside, enjoy modern comforts like updated windows, an updated furnace, and central air conditioning, a beautiful remodelled white kitchen boasting quartz countertops, soft-closing doors, trendy backsplash, and stainless steel appliances, while the main bath includes a tiled Jacuzzi tub and double sink vanity with quartz counters. With hardwood floors, updated light fixtures, and move-in readiness, this cozy home exudes a fresh, airy, beachy feel, inviting you to embrace a lifestyle of comfort and relaxation. (id:31327)
63 - 26 Moss Boulevard
Hamilton, Ontario
SUN-FILLED TOWNHOUSE w/ WALKOUT BASEMENT BESIDE DUNDAS VALLEY CONSERVATION AREA. 3 Bedroom 2 Storey Townhome Located On A Quiet, Child Friendly Street. The Townhome Is A Blank Slate For You To Update To Your Liking Perfectly Situated Near Countless Trails & Lookouts As Well As 5 Minutes To Downtown Dundas With Cafes & Restaurants. A Warm Fireplace & Decorative Skylight Make The Combined Liv/Din Rooms Perfect For Entertaining. The Primary Bedroom Has 4Pc Ensuite W/ Jacuzzi Tub. The Finished Walk-out Basement Features A Large Family Room Off The Patio And Garden Area. 2pc Bathroom, Large Laundry Room & Cold Room. Direct Access To Garage From Foyer. This Is Your Opportunity To Live Surrounded By The Best Nature Southern Ontario Has To Offer! (id:31327)
66 Passfield Trail N
Brampton, Ontario
Absolutely Gorgeous! Bright & Spacious 4+2 Bed House With Practical Layout In The Highly Desirable Area Of Prestigious Bram East. 2 Bed Finished Basement With Separate Side Entrance. Freshly Painted, Lots Of Pot Lights, Hardwood Floors Throughout - Carpet Free House! Primary Bedroom With Walk-In Closet & Ensuite Bathroom. 3 More Spacious Bedrooms With Lots Of Natural Light Flowing In. 2 Bed Finished Basement With Proper Kitchen And Full Bath With $$ Income Potential. Serene And 101 Ft Deep Pool-Sized Backyard With Plenty Of Space For Gardening Enthusiasts To Cultivate Their Own Veggies. This Freshly Painted And Move-In Ready Home Is A True Gem That You Won't Want To Miss. Come And Fall In Love With This Beauty! Open House On Saturday And Sunday! (2:00-4:00 PM) **** EXTRAS **** Just Minutes To Gore Meadows Comm. Centre For Gym, Yoga, Swimming, Games, Outdoor Ice Rink, Summer Camps & Library. Walking Distance To School/Park/Gurudwara, 4 Minutes To Hindu Sabha Mandir. Just Steps To Public Transit, Near Hwy 427 & 407 (id:31327)
5506 Quartermain Crescent
Mississauga, Ontario
Backing onto Sugar Maple Woods!! Rarely availalbel & incredible value! Enjoy relaxing in your own backyard like Muskoka in the city! Beautifully maintained home with great floorplan. Renovated Custom kitchen with Cherrywood cabinetry, Caesarstone counters, stainless steel appliances and large dinette overlooking woods! Beautifully landscaped property with patterned concrete front walkway and large rear patio! Hardwood throughout main floor. West facing sun-filled home. Sunken family room with fireplace. 4 large bedrooms, large primary bedroom with sitting room. Velux Skylight (2010)! Lovely patio and large yard overlooking trees! High demand neighbourhood on quiet, child safe crescent. Walk to top rated schools, community centre, shopping mall and highways 403, 407, 401 and short drive to Go Station. (id:31327)
4476 Jenkins Crescent
Mississauga, Ontario
Don't miss this move-in ready, 3 bed 4 bath home located on a family friendly street! This lovingly maintained home has remained with the original owners since new and feats a main floor boasting a gleaming renovated kitchen, a generous living room & dining area & a powder room. The upper floor features a primary bedroom complete with a 5pc ensuite, spacious bedrooms & a 4 p/c bthrm. The finished basement is the perfect kids rec room with its own two piece bath. The private backyard offers tons of space for family play, outdoor meals and enough room to build your outdoor getaway. Jenkin's Crescent sits in Mississauga's bustling core with easy access to shopping, transit and all the attractions that make Mississauga what it is! Welcome to your next home! **** EXTRAS **** Roof -2021, Hunter Douglas Window Coverings - 2023 (id:31327)
139 Weston Drive S
Milton, Ontario
LOCATION! LOCATION! This upgraded three-bedroom detached residence boasts a spacious and luminous open-concept layout nestled in the heart of one of Milton's most preferred neighbourhood & prominent Location Ideal for investment or personal family use, the house has been recently upgraded throughout, featuring, New roofing, designer lighting fixtures, No carpet throughout. Offering apiece of modern elegance with gleaming hardwood stairs and pot lights on the ground floor. The combined living and dining area provide ample space for relaxation. The large kitchen showcases granite countertops, a ceramic backsplash, and a walkout to the landscaped backyard. The family room offers additional space for leisure. The large master bedroom, illuminated by pot lights, features a five-piece ensuite with a custom-made walk-in closet. Furthermore, two other bright and spacious rooms are furnished with closets and contemporary lighting fixtures. ** This is a linked property.** **** EXTRAS **** Conveniently located within walking distance to schools, parks, and trails. Close to Milton Hospital, No Frills, shoppers drug mart, Derry Height Plaza, Tim's, McDonalds, Subway and banks (id:31327)
36 Blue Diamond Drive
Brampton, Ontario
Welcome to your dream home in a prime location of Brampton! This stunning 5-bedroom detached house welcomes you with a double-door entrance. Features separate living, dining and family areas, along with an open concept kitchen & breakfast area. Perfect for modern living.At the heart of the home is the open concept kitchen, boasting modern appliances, sleek countertops and ample cabinet space. The main floor impresses with its 9 ceilings & upgraded tile flooring(2024). Enjoy the warmth of a two-way fireplace.The master bedroom offers a luxurious retreat with an en-suite bathroom (upgraded 2024) and plenty of closet space. 4 additional bedrooms provide versatility for a growing family or home office needs. The 2nd bathroom upgraded (2024) & entire house freshly painted.2-bedroom finished basement with a separate entrance, adding extra living space. The home features excellent curb appeal with interlocking driveways & Backyard durable Shed. No Carpet in entire home. **** EXTRAS **** Minutes from the highway and 410. Steps away from Hospital, schools, religious places, shopping centre, restaurants, Gym, a lake, community centre & all other essential amenities. Don't miss the opportunity to own this beautiful Home. (id:31327)
33 - 3250 Bentley Drive
Mississauga, Ontario
Modern Elegance in Churchill Meadows! This stacked townhouse, boasting nearly 1200 square feet, features 2 bedrooms and 3 bathrooms, an open concept layout with rich hardwood floors in the living and dining areas, complemented by a walkout and large windows. The kitchen is equipped with sleek modern cabinets, quartz countertops, a subway tile backsplash, stainless steel appliances, and a convenient breakfast bar. Enjoy the ambiance with pot lights and smooth ceilings throughout. Ascend the dark stairs with elegant iron-style pickets leading to the primary bedroom with its own 4pc ensuite bath. In-unit laundry adds to the convenience. With nearby transit, major highways (403, QEW, 401, 407), top rated schools, grocery stores, parks, and highway access, this location is unbeatable. Don't miss out on this fantastic opportunity! (id:31327)
1109 - 451 The West Mall
Toronto, Ontario
Maintenance Fees Include Hydro, Cable T.V., High-Speed Internet, Providing A Savings Of Approximately $300 Under Contract. Thinking Of Downsizing?, This Is Perfect For You. Ideally Situated With Quick Access To Hwy 427, TTC, Cut Your Commute Time, And Minutes From The Airport, This Spacious 2-Bdrm Apartment With Facing West For Perfect Sunset Views, Very Tranquil (Concrete Walls), Lots Of Privacy, Boasts A Good Size Kitchen. It's Comfortable Balcony For A Morning Coffee And Ideal For Enjoying Fireworks. A Meticulously Maintained Building, Features Amenities Such As A Gym, Saunas. Heated Swimming Pool, Tennis Court, Party Room, Carwash, BBQ/Picnic Area, Laundry Facilities And So Much More. Enjoy Abundant Natural Light And A Tranquil Atmosphere In This Well-Loved Unit, Characterized By The Spaciousness And Quietness. Walk Out To Parks, Shopping. Let Me Know If You Need More Information. **** EXTRAS **** Hydro, Cable T.V., BELL HIGH SPEED INTERNENT Are Included In The Maintenance Fees, (A Savings Of About $300, While Under Contract) (id:31327)
1050 County Rd 23
Prince Edward County, Ontario
Welcome to your new home in the heart of Village Woods, where charm meets functionality. Nestled amidst the tranquility of ponds and walking trails, yet conveniently located near farm markets, shopping, dining, wineries, and Hwy 401, this property offers the perfect blend of serene living and urban accessibility. Boasting 1.75 acres this property provides ample space for gardening, recreation, and relaxation. With deeded access to the nearby Bay of Quinte just a short stroll away, the opportunity for waterfront enjoyment is at your fingertips. Step inside to discover an inviting spacious layout, featuring a well-appointed kitchen with a cozy breakfast nook, a sunlit dining area, and a gracious living room adorned with a propane fireplace. This home offers two generously sized bedrooms and convenient main-floor laundry facilities. The covered porch provides the perfect spot for alfresco dining or simply enjoying the serene surroundings. Venture downstairs to the fully finished lower level with a separate entrance and in-law suite potential. The large lower level includes two additional bedrooms, 3-piece bathroom, and a large area perfect for a family room, wet bar, or potential second kitchen. The heated extra large double attached garage, complete with extra height, provides ample storage for vehicles and recreational gear. Surrounded by mature trees and perennial gardens, this picture-perfect home is a true sanctuary that offers the perfect canvas for your dream lifestyle in Village Woods by the Bay of Quinte. **** EXTRAS **** Deeded water access from lane next to 1236 County Road 3 (id:31327)
36 Cortland Way
Brighton, Ontario
Welcome to this charming bungalow nestled in a serene neighbourhood, offering the perfect blend of comfort and sophistication. Featuring two plus one bedrooms and three full bathrooms, this meticulously maintained home is ready for you to settle in without any hassles. As you step inside, you'll be greeted by a spacious interior flooded with natural light. All three bedrooms are generously sized and feature double-sized closets, with the primary bedroom boasting his and her closets, along with an ensuite featuring double sinks and a walk-in shower. The additional plus one bedroom adds tremendous value, offering versatility as a guest room, home office, or hobby space.The heart of the home lies in the kitchen, where stainless steel appliances, ceiling-height custom cabinets, an island kitchen, and a walk-in pantry await the culinary enthusiast. The main floor's open floor plan seamlessly connects the living room, dining area, and kitchen, creating an ideal space for interaction and entertainment.Extend your living space outdoors with a walkout to the first deck from the living room, perfect for al fresco dining or soaking up the sunshine. The attached garage provides convenience, accessible from the laundry room on the main floor.Downstairs, the oversized fully finished basement is a standout feature, offering additional living space with a walkout to a second deck. Ideal for entertaining or quiet retreats, this area features a gas fireplace, pot lights, a 3-piece bathroom, and a third bedroom for added comfort and convenience.Imagine cozy evenings gathered around the outdoor gas fireplace on the deck, creating warm and inviting memories under the stars. The backyard also includes an 8 by 12 shed, perfect for storage or a workshop, adding practicality to this already exceptional property.Don't miss out on the opportunity to make this beautiful bungalow your new home. Schedule a viewing today and experience the epitome of comfortable living in a desirable location. (id:31327)
9 Victoria Street N
Port Hope, Ontario
Welcome to this bright and nicely maintained semi-detached bungalow in the heart of Port Hope. Walking distance to historic downtown, close to schools and many amenities, this is a perfect opportunity for first time home buyers, families looking to downsize, or investors. One level living is a breeze with the added plus of a side entrance to your walk out basement. Finish the basement to double your living space! Enjoy this summer in your deep, private, and fenced backyard, where you'll enjoy picking strawberries, raspberries and apples! **** EXTRAS **** New boiler 2019. Grading and weeping tile work Feb. 2024. Invoices available upon request. (id:31327)
1530 Laughlin Falls Road
Severn, Ontario
Experience country living at its finest in this charming family bungalow. As you step inside, you'll be welcomed by a warm and cozy atmosphere. The open concept kitchen offers a convenient walkout to the back deck, accessible from both the kitchen and the master bedroom. Enjoy the comfort and privacy of a large, landscaped lot that features a spacious deck, hot tub, a playground for the kids and a cozy firepit area. The property is nestled in a tranquil and well-maintained area, providing plenty of room for outdoor activities and a potential garage! Nature enthusiasts will love the proximity to scenic spots like Georgian Bay, Maclean Lake, Trent Severn/North River, and Laughlin Falls, with a public boat launch conveniently located on North River. The property's mature Bur oak trees and Canadian Shield feature rocks add to its natural beauty, making it an outdoor lover's paradise. Additional highlights include ample storage space, a fully finished basement (2019), newer HRV System (2021), A/C (2018), and a brand-new water softener (2024). ATV and snowmobile trails are also nearby and close proximity to the historic town of Coldwater, ensuring year-round entertainment. Located just 15 minutes from Orillia, 20 minutes from Midland, and 30 minutes from Barrie, this property combines the serenity of country living with the convenience of nearby amenities. Don't let this beautiful opportunity slip away! (id:31327)
120 Dyer Drive
Wasaga Beach, Ontario
Nestled just minutes away from the main beach and vibrant strip, and with over 2,000 sqft of finished space, this charming 2+1 bedroom, 3 bathroom home offers the perfect blend of relaxation and entertainment. The primary bedroom boasts a walk-in closet and ensuite featuring a soaker tub and separate shower. The spacious living room, adorned with hardwood floors, provides the perfect setting for cozy gatherings or tranquil evenings in. Entertain with ease in the bright and airy kitchen, leading seamlessly to a large deck and spacious backyard, ideal for summer barbecues or quiet mornings with a cup of coffee. The finished basement adds versatility to the property, featuring an additional bedroom and rec room area, providing ample space for hobbies, gatherings, or simply indulging in leisurely pursuits. Embrace the lifestyle you've always dreamed of; Welcome to 120 Dyer Drive. **** EXTRAS **** Bonus: Inside Entry from Garage. (id:31327)
17 Leo Boulevard
Wasaga Beach, Ontario
This beautiful Raised-Bungalow with the pride of ownership. From inside and out. With over 2500 sq/ft of total living space. With all the wonderful things that Wasaga Beach has to offer. this 3+1 Bdrm and 3 washroom is perfect for any family. The primary suite features a private 3-piece ensuite and walk-in closet, ensuring comfort and functionality. The inviting eat-in kitchen with a walkout to a deck seamlessly integrates indoor and outdoor living for seamless entertaining. The spacious Living and dining room are perfect for gatherings and offer ample space for relaxation and dining. the large Rec room boasts its own cozy fireplace and a convenient 3-piece washroom with above grade windows. Located in a vibrant community with easy access to schools, beaches, golf courses, and hiking trails, this home provides a perfect blend of relaxation and recreation for every lifestyle in a sought-after location that offers not just a place to live, but a lifestyle filled with endless possibilities. **** EXTRAS **** Furnace 2016, Shingles 2020, Driveway 2017, Water softener 2020. Gutter screens , BBQ gas Hookup. (id:31327)
102 Hemingford Place
Whitby, Ontario
The Absolute perfect starter home for any family!! Located in one of Whitby's most prestigious locations in Pringle Creek, this 3 bedroom, 2 bath fully detached home is finished from top to bottom! Beautiful Main Floor And Kitchen Area With Walkout To Large Deck In A Fully Fenced Backyard. 3 Bedrooms On The 2nd Floor All Feature updated broadloom, with a newly updated 4-pc Bath. Fully Finished Basement With Rec Room, updated broadloom throughout, and a stunning 4 Piece Bath with heated flooring. Beautiful Mature A+ Location Within Walking Distance To Parks, Schools, Splash Pads, Shopping And More! (id:31327)
23 James Speight Road
Markham, Ontario
Welcome to ""Old Markham Village""! This bright and spacious backsplit on a beautiful tree-lined lot must be seen! Located on a quiet street in a mature, highly sought-after, family-oriented neighbourhood, this home comes fully equipped with all the light and space you need. This character filled home features a kitchen that overlooks the family room. In the family room you'll find a fireplace and a walkout to the spacious and private backyard. With two full washrooms and four bedrooms this home is ready to accommodate all your needs. A pleasure to show, this home and it's location checks all the boxes! Book your showing today! **** EXTRAS **** All existing elfs, Fridge, Stove, B/I dishwasher, washer, dryer, garage door opener and remote (id:31327)
3237 Fleming Boulevard
Innisfil, Ontario
Experience the Epitome of Luxury Waterfront Living Year-round w/110ft of Unobstructed Panoramic Views of Lake Simcoe in the Highly Coveted Sandy Cove. This Meticulously Kept Property Offers a Perfect Blend of Peaceful Waterfront Living w/Convenient Access to Urban Centres incl. Friday Harbour & The Nest Golf Club. The Backyard Oasis Features a Spacious 1,500 sqft Composite Deck w/Modern Glass Railings and Built-In Swim-Spa. Relax &Entertain on the Oversized/Extended Dock Equipped w/Boat & Jet-Ski Lifts. Enjoy Over 5,900 sqft of Living Space w/5 Beds & 4 Baths Split Between 2 Wings in a Modern, Open-Concept Design. The Main Living Area Seamlessly Combines the Dining, Family Rm, & Kitchen Boasting FLR-to-Ceiling Windows. The Primary Bedroom incl. 2 Ensuites,2 w/In Closets, Home Gym, & Walk-Out to Deck w/Gorgeous Waterfront View. Gourmet Kitchen Includes Oversized Island w/Quartz CTR tops & Lrg w/In Pantry. Just Under an Hour from Toronto. Measurements/Taxes To Be Verified By Buyer. **** EXTRAS **** S/S Appl: Gas Stove & Oven, Kitchen Aid side/side Fridge/Freezer, Miele Dishwasher, Pantry Fridge & Freezer, Sauna, Motorized Blinds, ELF's, Motorized Awning on deck, Window Coverings, EV Charger Close to GTA. Accessible via Hwy 400/404. (id:31327)
62 Kashani Court
Aurora, Ontario
Luxury Ravine Lot Detached Home Located On a Quite Crt in The Rural Aurora Neighborhood. 4 Bedrooms, 2 Office,5 Baths & Double Garage w/Double Driveway! 9 feet Ceiling on Main & 2nd Floor, Large Windows Fill with Natural Light! Modern kitchen W/backsplash, Granite Counter-Top & Centre Island! Finished basement w/ 4 pcs Bathroom! More Than 4500 Sqft Living Space! Within the School Boundary of Aurora Grove PS & Dr. G.W. Williams SS. Minutes Away From Shops, Restaurants, Parks, Golf Clubs, Public Transit, GO Station & Hwy 404. (id:31327)
1251 Warden Avenue
Toronto, Ontario
Property being sold As Is under power of sale. Prime location, Price to Sale. Lockbox for Easy showing. looking for early closing (id:31327)

