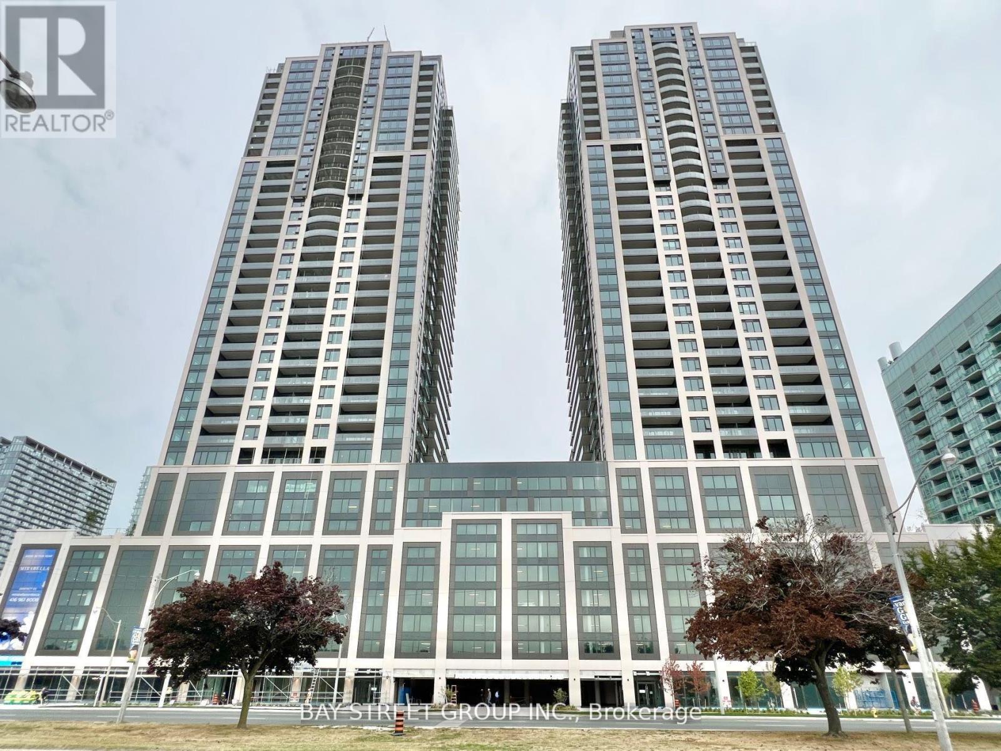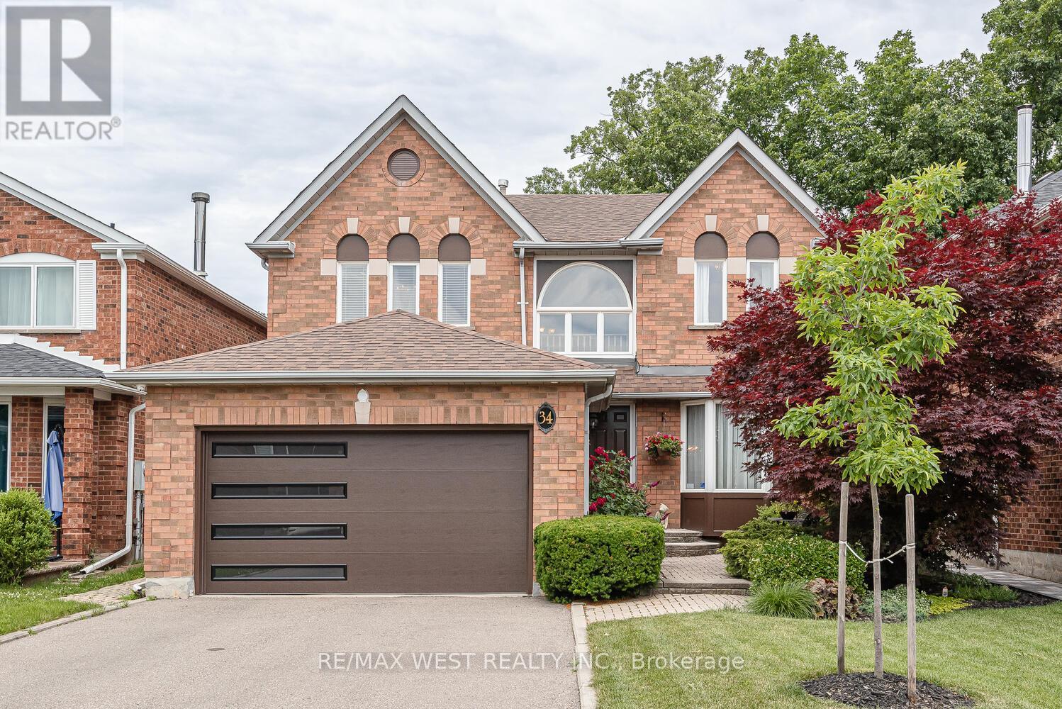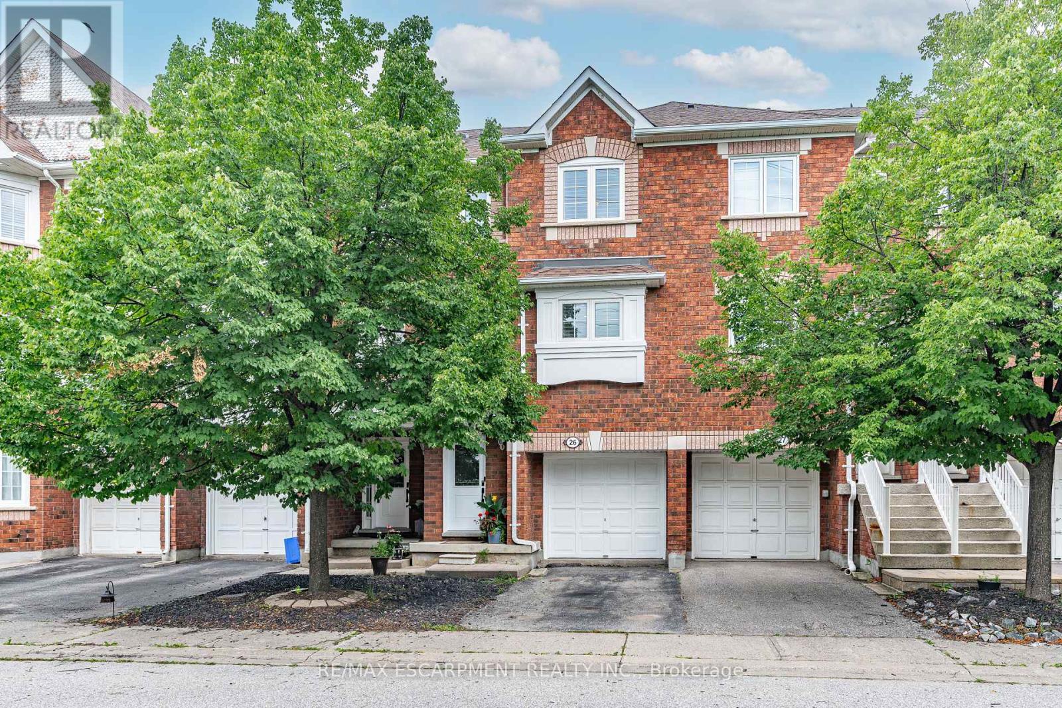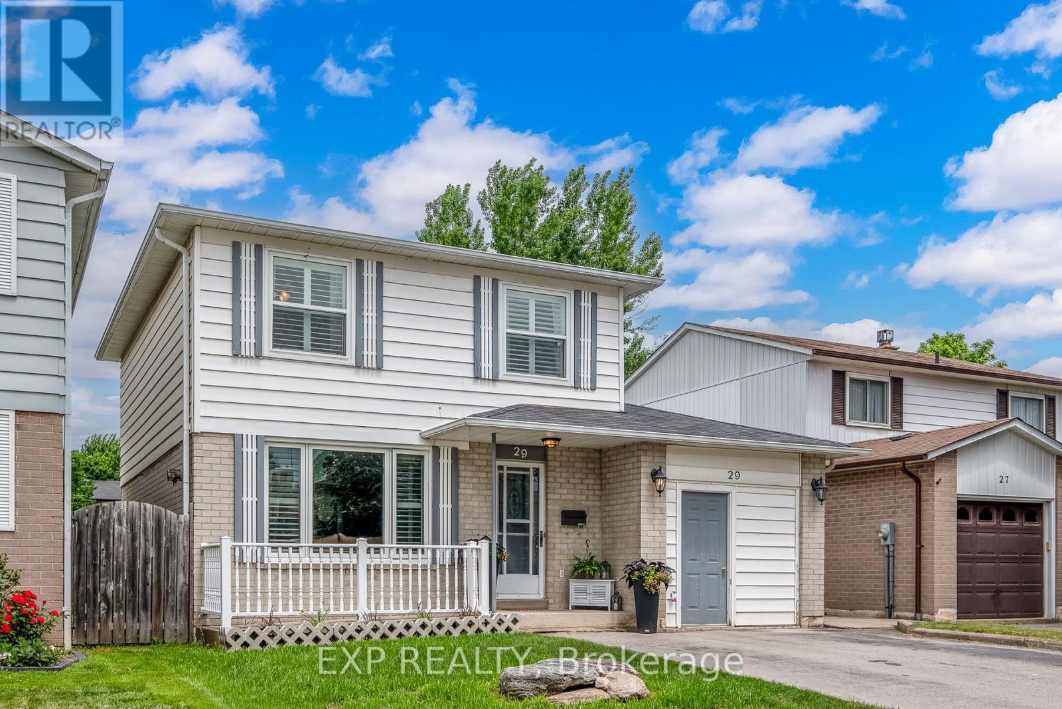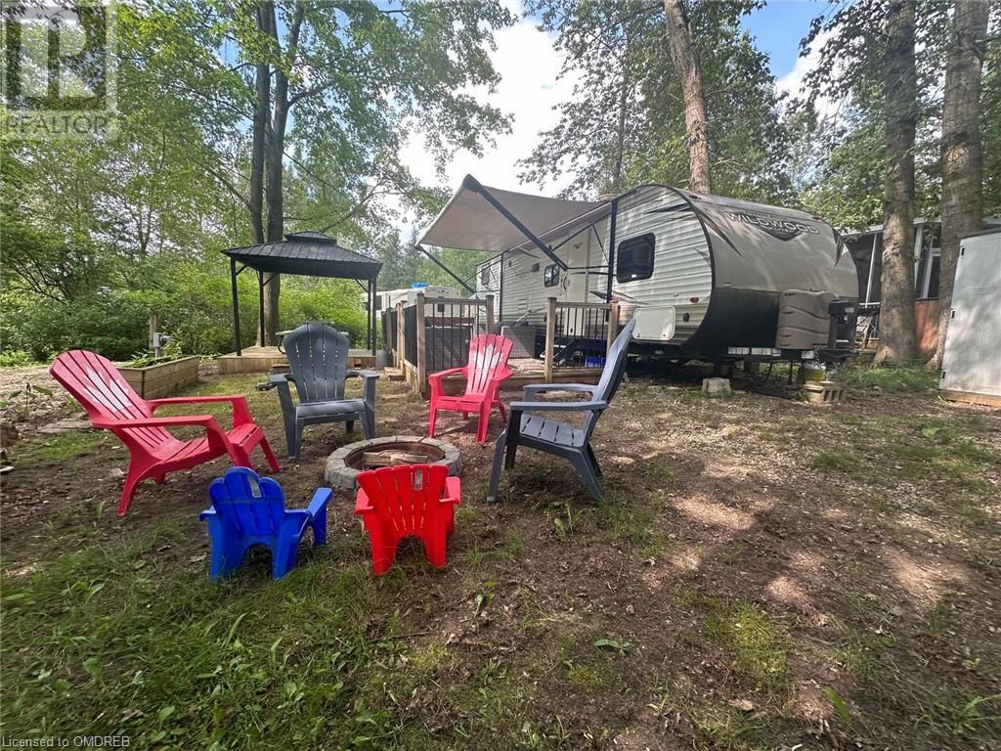2603 - 1926 Lakeshore Boulevard W
Toronto, Ontario
Very close to Gardiner expressway, QEW, Hwy 427, Mimico Go station, Airport, and steps to the lake. Mirabella is a brand new project and features include an indoor swimming pool overlooking the lake. The lake, saunas, party rooms, guest suites, and over 10,000 sq.ft of out door terrace amenities on the 10th level. A short 3 minute walk to 501 streetcar and walking distance to all that Humber Bay Offers. Available July 1st. (id:31327)
511 - 1470 Midland Avenue
Toronto, Ontario
Very well maintained and affordable 1 Bedroom condo perfect for first time buyers, investors or retirees! Convenient location close to several amenities: grocery, medical clinic, transit, schools, bank, place of worship and TTC is right at your doorstep! 24 hr concierge, security and tons of visitor parking! Maintenance fees include all utilities including 1 parking spot. (id:31327)
2516 - 488 University Avenue
Toronto, Ontario
Prime Location At University & Dundas, Exceptional 3 Bedroom + Den Luxury Suite. Den May Be Used As 4th Bedroom. Large Balcony With Fantastic View. 9'ft Floor-To-Ceiling window. Modern Kitchen With Many high-end Upgrades. Direct Access To Subway. Walk To U of T, UHN Hospitals, Eaton Centre, Ocad, Dental School, U Of T, Ryerson, City Hall, Financial District, College Park Shops, Finacial District & Spadina China Town **** EXTRAS **** Upgraded Mirror TV In Master, B/I Wine Fridge, Freestand Bath Tub, Customer Made Blinds. Electrical lighting Fixtures, B/I Appliances (Fridge, Dishwasher, Microwave), Stacked Washer & Dryer (id:31327)
1957 Lone Pine Drive
Huntsville, Ontario
Experience Muskoka living at its finest. With an airy atmosphere, abundant natural light, and charming rustic accents throughout, this residence caters to both families and professionals. The large living room boasts expansive windows and cathedral ceilings, offering a seamless view of the front yard and a connected feel with nature. The open concept kitchen and dining area feature generous seating, ample storage, a sizable bowl sink, ceramic tile backsplash, and modern stainless-steel appliances. Step outside onto a partial wrap-around deck and private screened porch, ideal for enjoying the landscaped garden on this expansive ravine lot spanning over an acre. The main floor includes two well-appointed bedrooms. The primary bedroom suite offers a walk-in closet and ensuite bathroom with a jacuzzi tub. The second bedroom provides his and her closets and easy access to the powder room and front-load washer and dryer. Descend to the lower level where a bright, open space awaits, designed for entertainment and relaxation. Direct yard access enhances functionality, with a spacious living area, pool table, large sectional, ample storage, and a newly installed pellet stove for cozy Muskoka evenings. A third bedroom with a four-piece ensuite adds flexibility for guests or a home office. Outside, an exceptional 30x50 heated floor garage with a commercial compressor, exhaust system, and oversized bay doors accommodates boats, motorcycles, and more. Ample outdoor parking, a covered mudroom, shed, and meticulously maintained backyard complete this exceptional Muskoka home. Don't miss the chance to make 1957 Lone Park Drive your ideal Muskoka retreat, seamlessly combining luxury, comfort, and functionality. Close to Bracebridge and Huntsville, less than 5 mins from groceries, gas and shopping,10 mins to Port Sydney Beach, boat launch. In winter - direct access to the D trail. **** EXTRAS **** Professional grade 35 x 50 heated garage with 3 doors (10'x10'), leaf protector on all eave troughs (id:31327)
507 Grange Way
Peterborough, Ontario
Welcome to this stunning 2016 Mason Built Bungaloft, nestled in Peterborough's vibrant North end. The ""Hickory"" model boasts 1735 sq ft of open concept living space, featuring upscale finishes and thoughtful upgrades throughout.Main floor: Accessible pacious Primary bedroom with a bay window, 4-piece ensuite, and walk-in closet.The Great Room impresses with a vaulted ceiling, gas fireplace, and an 8ft sliding glass door opening to a deck overlooking the perennial gardens and Milroy Park.The dining room adjacent to the bright kitchen, which showcases upgraded S/S appliances, an island, cabinet crown molding, and pot/pan drawers. A second bedroom, office or den, 2-piece powder room, completes the main floor. Includes an attached garage with keypad entry and a paved 2-car driveway. Upstairs: Loft space overlooking the Living Room, an additional 4-piece bathroom, and a third bedroom, ideal for guests or family members.**Key Features: Cape Cod style architecture with high ceilings and abundant natural light. Basement provides Custom built-in bookshelves and dimmable pot lighting throughout Architecturally designed with acoustic insulation, custom built-in shelving, pot lighting, and a spa bathroom with custom shower and infrared sauna. A separate entrance with walk-out to perennial gardens and meditation garden. **Possibility for in-law suite, or home office. Move-in ready condition with tile and engineered hardwood flooring throughout the main floor. Enjoy the benefits of Energy Star Certified construction.Located in a vibrant community, this home is within walking distance to shopping, including gyms, banks, drug stores, and grocery stores. Close proximity to parks, schools, and public transit further enhances convenience and connectivity. There is an active neighbourhood group that hosts community events.Experience the inviting space and upscale living of this meticulously maintained bungaloft. **** EXTRAS **** Annual Utilities (Approx) GAS: $1300 (includes HWT rental) / WATER: $2000 / HYDRO $1000 Sq ft above grade 1696.67 as per iguide floor plan (id:31327)
3028 Merrick Road
Oakville, Ontario
Welcome to Your Dream Home at 3028 Merrick Road! This brand-new executive townhouse offers luxury, modern technology, and convenience in the prestigious Upper Joshua Creek community. Perfect for families, this home features 3+1 bedrooms and 2.5 baths. Facing a serene park, the home has 9-foot ceilings on both the first and second floors with elegant hardwood floors throughout. Advanced geothermal technology heats the home, eliminating gas costs and ensuring eco-friendly living.The kitchen is a chefs dream with luxurious cabinetry, an oversized four-door stainless steel refrigerator, a standalone island with stone countertops, and a large pantry. The breakfast area opens to a spacious balcony, perfect for enjoying morning coffee.The grand living room on the second floor offers expansive views of the future park, providing a sense of openness and privacy. This floor also includes a convenient powder room. The first floor features a bright home office with glass doors, offering a clear view of the front yard and allowing natural light to flood the space. An elevated entrance with a spacious porch is perfect for relaxing. The primary bedroom on the third floor boasts a high ceiling, a small walk-out balcony, and a window facing the future park. It includes a spacious walk-in closet with its own window and a beautifully designed ensuite bathroom with a spacious shower and wide vanity. The third floor also has two additional bedrooms that share a main bath. The laundry room, equipped with a Samsung washer and dryer, is conveniently located on this floor. Situated in a prime location with easy access to transportation and amenities, and just steps away from a soon-to-be-completed elementary school, enjoy Free Rogers Ignite Internet for one year. Experience modern living at 3028 Merrick Road. Don't miss out on making this exceptional property your new home! **** EXTRAS **** Builder provides one year free high speed internet. (id:31327)
6330 Martel Court
Mississauga, Ontario
Great Location! Gorgeous 3 Bedroom Family Home In A Fabulous Wide and Deep 8000 Sq Ft Lot. This Renovated Home Has A Wide Front With Road Access For Boat or Trailer Storage. Walking Distance to Plaza, School, And Public Transit. Very Sunny and Bright Solarium Overlooking the Green Backyard Relaxes Mind and Body. Finished Basement With Separate Entrance and Large Windows to The In-Law Suite with 2nd Kitchen and Separate Laundry is Giving A Great Investment Opportunity too! **** EXTRAS **** 2 Fridge, 2 Stove, Overhead Microwave Fan, Dishwasher, 2 Washer & 2 Dryer. All Existing Window Covering and All Existing Electrical Light Fixtures. (id:31327)
34 Karen Court
Brampton, Ontario
Beautiful all brick 4 bedroom detached home, on a quiet court & ravine lot. Backing onto trees for your privacy!! Wonderful relaxing backyard with Turf grass & hot tub. Garden, no maintenance! Lovely 2- storey entrance, spacious living & dining room (combination), renovated kitchen granite 2022 & walk-out to deck. Main floor laundry- family room/ hardwood floors, gas fireplace, 4 huge bedrooms, unspoiled basement with ground level windows Ideal for a bright legal apartment , new garage door, exterior potlighting, front & back!! Landscaped!! Gorgeous light fixtures, roof 2021, high-efficiency furnace, new patio doors. SHOWS 10+++++ (id:31327)
6924 Cordingley Crescent
Mississauga, Ontario
Freshly Painted And Well-Maintained 3 Bed, 2.5 Bath Detached Home Featuring A Fenced-In Private Backyard Oasis, Located In A Wonderful Neighborhood And School District. Very Close To Plum Tree Park Elementary School, Grocery Stores, And Bus Stops. Functional And Spacious Living/Dining Room With Laminate Floors, Kitchen With Quality Cabinets, Quartz Counters, And Tile Backsplash. Large Master Bedroom With Walk-In Closet And Large Vanity Area, Plus Two Additional Spacious Bedrooms With Laminate Floors And Ample Closet Space. Partially Finished Basement With Lots Of Storage Space. **** EXTRAS **** Fridge, Stove, Dishwasher, Washer & Dryer (id:31327)
12 Bonavista Drive
Brampton, Ontario
Nestled in a coveted neighborhood, this elegant 4-bedroom home offers both luxury and practicality. Its East-facing orientation fills the main floor's spacious living, dining, and family rooms with natural light and highlights the hardwood flooring. 9ft Ceiling on the main floor. The chef's kitchen boasts ample cupboards and modern appliances, with a walkout to the landscaped backyard. Main floor laundry and garage access add convenience. Upstairs, hardwood floors extend to four bedrooms, including a master suite with a 5-piece Ensuite and walk-in closet. Pot lights brighten both levels. The finished basement features a bedroom, washroom, rec room with laminate flooring, a gym area, and a rough-in for a kitchen, offering potential for a two-bedroom apartment. Outside, a garden shed complements the manicured lawn and backyard. Move-in ready and meticulously maintained, this property combines comfort, style, and versatility, perfect for those seeking quality living in a desirable community. **** EXTRAS **** Steps To Schools including St Roch Catholic School, Parks, Bus Stops, Mins Away From Shopping, 5 Mins Drive To Mt. Pleasant Go Station. (id:31327)
211 - 35 Kingsbridge Garden Circle
Mississauga, Ontario
Large 1 bedroom and den at the luxurious Skymark West. Many upgrades. Spacious lay out. Huge walk in closet in Prime bedroom. Den has barn door and can be used as an office or room. Private balcony over looks trees and lawns. Luxurious building has every amenity. No pets, No smoking. **** EXTRAS **** Prfessionaly cleaned and sanitized. Newly painted, New hardware, New zebra blinds, 1 parking, 1 locker, private balcony 3m X 2m (id:31327)
6793 Segovia Road
Mississauga, Ontario
Gorgeous 3 + 2 Bed (Legal Basement), 2.5 Bath, Raised Bungalow On Sought After Street In Meadowvale. Situated On A Pool Size Lot. Vaulted Ceiling, Open Living and Distinct Dining Space, Hardwood Flooring and Walking Distance To Go Station, Meadowvale Town Center, Parks and School. Bright and Spacious Kitchen With Large Glass Door Opened To A Large Deck and Backyard. Finished 2 B/R Legal Basement With Separate Entrance, Kitchen and Laundry Is Giving A Great Investment Opportunity Too! **** EXTRAS **** 2 Fridges, 2 Stoves, Dish Washer, 2 Washer and 2 Dryers. All Existing Window Coverings and Existing Electrical Light Fittings. Garage Door Opener and Remote. Roof & Eves 2019 (id:31327)
26 - 6060 Snowy Owl Crescent
Mississauga, Ontario
Welcome to the beautiful Bridlegate survey in Mississaugas North West Community of LISGAR. Spacious, updated, multilevel 3 Bedrm townhouse w/ huge 2 storey Great Rm & W/O to private backyard. New E/I kitchen c/w top of the line SS Appliances, Quartz Countertops, Pot Lights, trendy Backsplash & Under Counter Lighting. Sep Dining Rm overlooking the Great Rm w/ smooth ceilings and modern new Light Fixtures. Spacious Primary Bedrm w/ 2pc Ensuite & W/I Closet. Finished Rec Rm w/ bright, full sized windows & upgraded pot lights. Loads of updates thruout: Roof 2015, Furnace & A/C 2016, Windows/Door/Custom Shutters 2022, Kitchen/Baths 2021, ELF's 2024 + a bonus Single Car Garage w/ private Driveway and super Low Condo Fees offer incredible value for this fabulous HOME. Public Transit and Major Highways offer the perfect location for commuters. This family friendly neighbourhood is surrounded by lush parks, walking trails, tranquil picturesque streets, quality schools and all major amenities. Its truly the perfect place to call HOME! RSA (id:31327)
11 Lackington Street
Brampton, Ontario
Absolutely gorgeous, Semidetached in high demand area of Credit valley with abundant of natural light. Offers 4 bedrooms, 9 feet ceiling on main floor. Upgraded kitchen with Quartz countertop, High end backsplash, walking distance to high rated Springbrook Public School. Legal basement with separate side entrance. **** EXTRAS **** 2017 built beautiful house with upgraded legally finished basement with side entrance and upgrades. Upgraded powder room, kitchen, tiles, custom TV unit, and custom closets. (id:31327)
22 Maberley Crescent
Toronto, Ontario
Rarely available family home in the sought after West Rouge Community.....this one's a gem! This charming home sits on a private ravine lot. A family home featuring an open concept main floor with large principle rooms and main floor family room with a walkout to the deck. The bright eat-in kitchen with granite counters and a walk out to a private side patio. Spacious primary bedroom, with renovated en-suite and walk in closet, and two additional bedrooms with double closet. The finished basement walk-out basement features a rec room with wet bar, office and laundry room. **** EXTRAS **** Less than 1 km to Rouge Hill GO Station, Under 5 minutes to Public Elementary and Middle Schools. Roof (2018) (id:31327)
8 Kingmount Crescent
Richmond Hill, Ontario
Elegance and Prestigious Bayview Hill : Auspicious House # 8. The Exquisite Luxury 5 Ensuites Mansion.. Breathtaking Brick and stucco exterior finishing. Extra wide Interlocking Stone Driveway. Boundary Of Top Ranking Schools. Timeless Luxurious over 25 ft High Skylight from main floor. 9 Ft High Ceiling on Main Floor. Kitchen and all bathrooms Granite Countertops. Hardwood Floor Throughout, Iron Picket Stairs, Stone Mantel Gas Fireplace W/ S.S. Appliances. Finished Bsmt W/ Recrm, Kitchen/Bar, Entertainment/Media Rm, Bdrm & Bath. Fully Fenced Backyard W/ partial Interlock Patio. **** EXTRAS **** Extensive Pot Lights (AS-IS) , Crystal Chandelier (AS-IS), smart garage door device, Smart main, garage door. Over 15 pieces of motorized zebra blinds with remotes, over 10 smart lights switch, 3 smart fan switches AND MORE. (id:31327)
243 John Davis Gate
Whitchurch-Stouffville, Ontario
Welcome to 243 John Davis Gate in Stouffville! This exquisite Geranium-built home offers over 3,800 square feet of luxurious living space, ideal for your growing family. Featuring 4+1 bedrooms and 4 bathrooms, this residence is filled with numerous upgrades and a thoughtfully designed layout. A spacious foyer welcomes you with 9-foot ceilings, hardwood floors, and recessed lighting. The formal dining room, perfect for gatherings. The stunning open kitchen boasts an oversized island, granite countertops, a sleek powerful Fotile range hood, and ample cabinet and pantry space. The cozy family room features a fireplace and can easily accommodate a large sectional couch. Upstairs, you'll find 4 spacious bedrooms, three with walk-in closets, and one with a balcony. The bathrooms feature double sinks and separate water closets. The upper-level laundry room includes a sink for added convenience.The finished basement offers a versatile space with a bedroom, 3-piece bathroom, and wet bar, perfect for a movie room, home gym, or children's play area. The backyard features an expansive deck and patio, ideal for outdoor enjoyment without the hassle of lawn care.Located in a family-friendly neighborhood, 243 John Davis Gate is close to public, Catholic, and French immersion schools, parks, trails, and shopping plazas. This home is perfect for creating lasting memories. (id:31327)
265 Elgin Mills Road W
Richmond Hill, Ontario
****Pls Do Not Enter The Property****! No Lock Box, Only Look Around From Outside, Many Thx! Fantastic Opportunity To Invest!! Two Separate Units. Basement Walk/Up Entrance. Plan Your Future Custom Build Or Develop! Over 10,000 Sq Foot Lot With Lots Of Possibilities! Neighbouring Property #267 Potential For Sale. Buy One / Buy Both! Tremendous Location For Optional Home Professional Use! Upper Level And Separate Entrance 2 Bedroom Basement Both Rented Out For Nice Tenant. Buyer To Verify For Self For Specific Requirements Tax And Measurements. **** EXTRAS **** Existing 2 Stoves, 2 Fridges, Build In Diswasher, 2 Washers & 2 Dyers. All Elf's, Fag, Cac, Hwt (R) (Seller Doesn't Warrant Retrofit Status) (id:31327)
43 - 3 Carriage Walk
Aurora, Ontario
RARELY OFFERED! This charming 3 bedroom condo townhouse is located in the heart of Aurora in a desirable and family friendly neighbourhood. Offering low maintenance fees and fantastic location making commuting easy- just minutes to Highway 404, The Aurora GO Station & Yonge Street! Lovingly cared for and maintained by the original owners for many years! Featuring 1232 sq ft of finished living space with a functional main floor layout with direct garage access, laminate and ceramic floors throughout main, 2pc. powder room, galley kitchen with pantry and ample storage, a sun-filled dining room that overlooks the open concept living room with walk-out to fully fenced backyard! Primary bedroom includes wall to wall closets and a 3 pc ensuite. The partially finished basement offers a 2pc. powder room, laundry area and rec. room - finish to your liking! Conveniently located close toShopping, schools, Cineplex, parks, trails and restaurants. This gem won't last! **** EXTRAS **** freshly painted main & upper floor including baseboards & doors, new light fixture in dining room & hallway. (id:31327)
67 Rosswell Drive
Clarington, Ontario
Welcome to 67 Rosswell Drive, an Expansive Family Home in Charming Courtice. With more than 4,100 SQ FT (2859 sq ft above grade + 1275 sq ft basement) of finished living space, this 5+2-Bedroom, 5-Bathroom Residence with Parking for 6 Cars is a Must-See! Enjoy Interlocked Front and Rear Yards with Lush Gardens, a Convenient Direct Access from Garage to Main Floor Laundry, 9' Ceilings, 200 Amps, Fresh Paint, and Hardwood Floors Throughout. The Main Level Boasts an Office, Crown Molding in the Living Room, and a Dining Room with Coffered Ceiling and Elegant Pillars. The Modern Kitchen Features Granite Counters, Stainless Steel Appliances, a Backsplash, Pantry, and Opens to the Family Room with Fireplace. Ascend the Hardwood Staircase to Find 2 Primary Bedrooms with Spa-like Ensuites, 3 Additional Generous Bedrooms, and a Full 4-Piece Bath. The Fully Finished Basement Offers 2 Bedrooms, a Recreation Room for Gatherings, and a 2-Piece Bath. **** EXTRAS **** Steps to Schools, Parks & Rec Center, Close to Hwy 401, Public Transit, Shops & Groceries (id:31327)
29 Arthur Mark Drive
Port Hope, Ontario
Welcome to the Cream of the Crop listing within a Very Sought after Family Friendly East end Neighborhood of Port Hope. 29 Arthur Mark separates itself from the rest in more ways than one. Featuring a completely remodeled, renovated and revitalized home from top to bottom with 4 bedrooms, 3 bathrooms, inground pool, freshly painted and new flooring throughout. Refinished basement with legal bedroom complete with walk-in closet, spacious family area and 3-piece washroom, providing plenty of options for the new owner. Showcasing this home is the jaw dropping, newly renovated custom kitchen, complete with granite counters, custom fit cabinetry, extended sit-up peninsula, ample storage, oversized sink, new flooring and high end appliances. Brand new Tubs, vanities, toilets and fixtures in all bathrooms 2022. Also worth mentioning, is the Furnace, A/C unit, and Windows all brand new and installed 2022. Phenomenal location with Trinity College, Schools, Parks, Water Park, Fair Grounds all within walking distance and minutes to 401, historic downtown, Beach, Lake Ontario and so many other amazing amenities this lovely town has to offer!! **** EXTRAS **** **SEE ATTACHED BROCHURE FOR ALL UPDATES, REMODELS AND RENOVATIONS** (id:31327)
515 Winston Road Unit# 38
Grimsby, Ontario
Gorgeous Freehold Townhome – Only steps to Lake Ontario! Home shows amazing!! Main Living Area features extra high ceilings (Almost 9FT so lots of natural light), hardwood floors, a spacious Living/Dining Room and a Modern High End Kitchen with Breakfast Bar, Pot Lights, Walk In Pantry and Stainless Steel Fridge, Stove, B/I Dishwasher and B/I Microwave. Enjoy the Sunset from your Covered Patio. Two Good Sized Bedrooms both with Double Wide Closets. Brand New High End Broadloom. Laundry Room with High End Samsung Washer and Dryer. Amazing Freehold Townhome in the demand neighborhood of Grimsby on the Lake. Shows 10++ Live in Luxury only steps from the Lake, Beach, Shopping and More! Monthly POTL Fee $93. (id:31327)
38 - 515 Winston Road
Grimsby, Ontario
Gorgeous Freehold Townhome Only steps to Lake Ontario! Home shows amazing!! Main Living Area features extra high ceilings (Almost 9FT so lots of natural light), hardwood floors, a spacious Living/Dining Room and a Modern High End Kitchen with Breakfast Bar, Pot Lights, Walk In Pantry and Stainless Steel Fridge, Stove, B/I Dishwasher and B/I Microwave. Enjoy the Sunset from your Covered Patio. Two Good Sized Bedrooms both with Double Wide Closets. Brand New High End Broadloom. Laundry Room with High End Samsung Washer and Dryer. Home shows Amazing Dont Miss Out. Monthly POTL Fee $93. **** EXTRAS **** Amazing Freehold Townhome in the demand neighborhood of Grimsby on the Lake.Shows 10++ Live in Luxury only steps from the Lake, Beach, Shopping and More! (id:31327)
7489 Sideroad 5 E Unit# Tamarak 8
Mount Forest, Ontario
This SEASONAL 2018 Salem Cruise Lite 273qbxl unit is a beautifully designed RV that offers both comfort and functionality, making it an excellent choice for families and groups. It features a queen primary bedroom, & a second bedroom equipped with three bunks & a futon sofabed, providing ample sleeping space for up to four people. As well, the kitchen table & living room couch can be converted into beds, allowing for extra sleeping accommodations. The kitchen is a highlight of this RV, boasting modern stainless steel appliances & generous counter space, making meal preparation convenient & enjoyable. The dining area features a spacious horseshoe-shaped table, perfect for gathering large families for meals. This RV is situated on a prime lot on a dead end road, offering privacy & a serene environment. It is conveniently located just steps away from one of the resort’s public docks, where you can keep your paddle boat, making it easy to enjoy water activities. Parkbridge Spring Valley Resort provides a wide range of amenities and activities. The resort features two swimming pools (1 adult & 1 family) & a beach area & a swimming lake, ideal for those who enjoy water-based activities. The resort offers recreational programs for both children & adults. Additional amenities include mini putt, horseshoes, and various special events that create a vibrant community atmosphere. The resort also offers catch-&-release fishing, providing a relaxing activity suitable for all ages. This beautiful unit, combined with the extensive amenities and activities offered by the resort, presents a fantastic opportunity for anyone looking to enjoy a comfortable & engaging lifestyle in a popular resort setting. Don’t miss your chance to own this incredible RV and become part of the wonderful Parkbridge Spring Valley Resort community! (id:31327)

