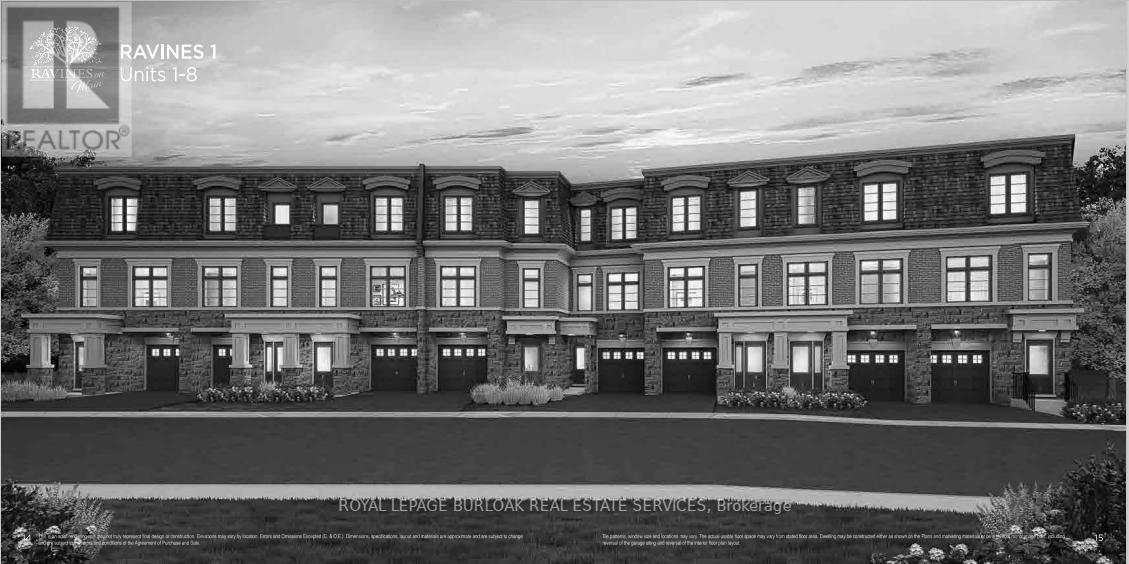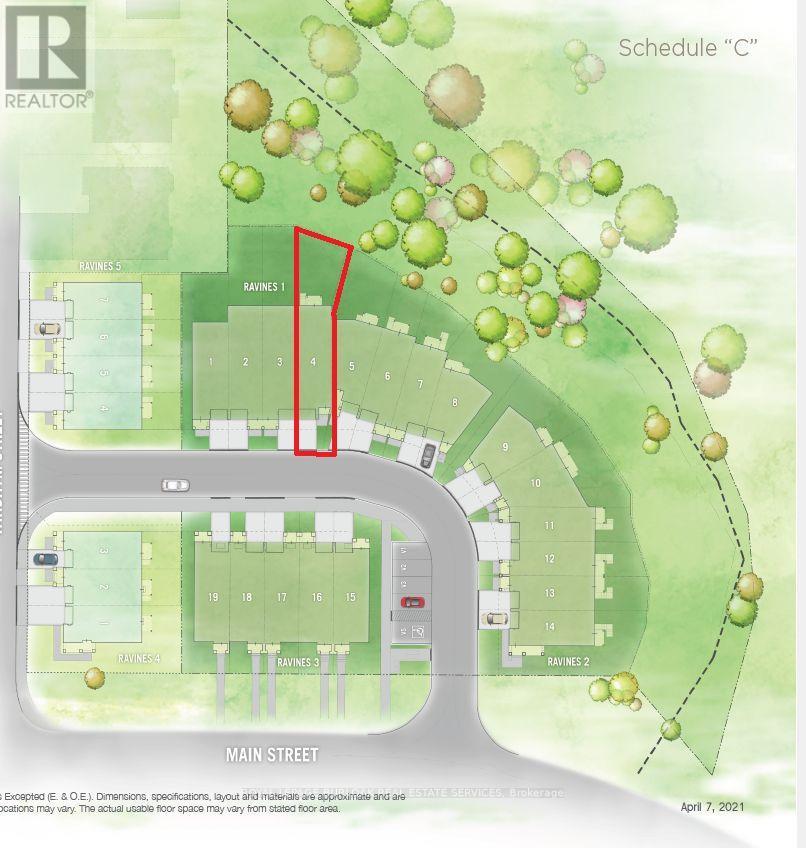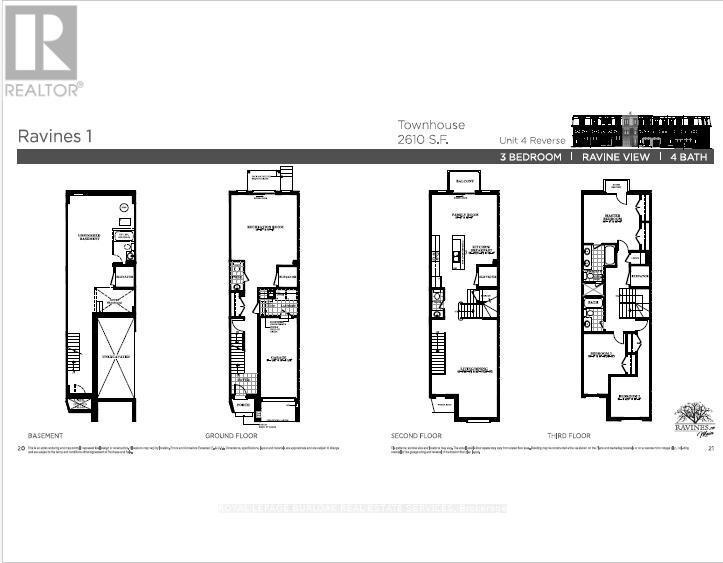#lot 4 -36-46 Main St Mississauga, Ontario L5M 1X8
3 Bedroom
4 Bathroom
Central Air Conditioning
Forced Air
$1,658,000Maintenance, Parcel of Tied Land
$185 Monthly
Maintenance, Parcel of Tied Land
$185 MonthlyAssignment Sale. 2610 Sqf pre-construction freehold townhouse with POLT fee for common element of parking and road maintenance. 3 bedroom and large recreation room on main floor. 2+2 bathrooms. No carpet throughout. Elevator installed through all levels. Minutes drive to HWY QEW, Hwy 401 & Credit Valley Hospital. Square footage & measurements provided by the builder. Estimated POLT fee $185/m. Proposed completion date: May 2024. **** EXTRAS **** Property under construction. No physical showings available. Exact address of the property has not been assigned. (id:31327)
Property Details
| MLS® Number | W8013476 |
| Property Type | Single Family |
| Community Name | Streetsville |
| Parking Space Total | 2 |
Building
| Bathroom Total | 4 |
| Bedrooms Above Ground | 3 |
| Bedrooms Total | 3 |
| Basement Development | Unfinished |
| Basement Type | N/a (unfinished) |
| Construction Style Attachment | Attached |
| Cooling Type | Central Air Conditioning |
| Exterior Finish | Brick |
| Heating Fuel | Natural Gas |
| Heating Type | Forced Air |
| Stories Total | 3 |
| Type | Row / Townhouse |
Parking
| Attached Garage |
Land
| Acreage | No |
Rooms
| Level | Type | Length | Width | Dimensions |
|---|---|---|---|---|
| Second Level | Kitchen | 4.95 m | 3.88 m | 4.95 m x 3.88 m |
| Second Level | Living Room | 3.88 m | 7.28 m | 3.88 m x 7.28 m |
| Second Level | Family Room | 4.92 m | 3.04 m | 4.92 m x 3.04 m |
| Second Level | Bathroom | Measurements not available | ||
| Third Level | Primary Bedroom | 4.92 m | 3.65 m | 4.92 m x 3.65 m |
| Third Level | Bedroom 2 | 2.89 m | 3.04 m | 2.89 m x 3.04 m |
| Third Level | Bedroom 3 | 3.14 m | 4.49 m | 3.14 m x 4.49 m |
| Third Level | Bathroom | Measurements not available | ||
| Ground Level | Recreational, Games Room | 3.09 m | 5.23 m | 3.09 m x 5.23 m |
| Ground Level | Laundry Room | Measurements not available | ||
| Ground Level | Bathroom | Measurements not available |
https://www.realtor.ca/real-estate/26434704/lot-4-36-46-main-st-mississauga-streetsville
Interested?
Contact us for more information





