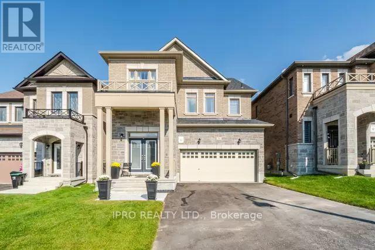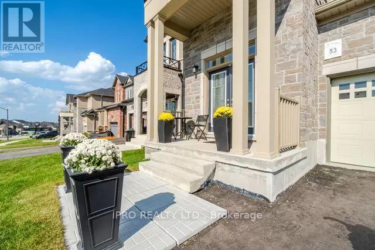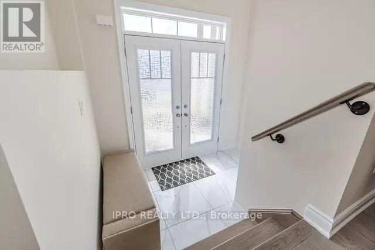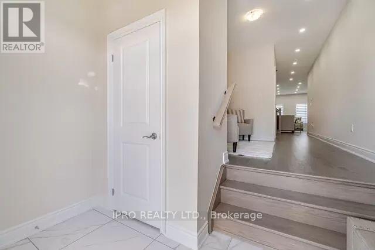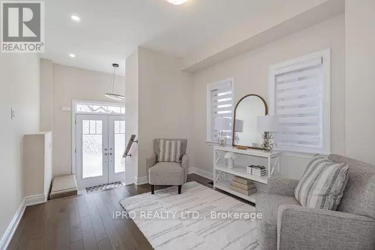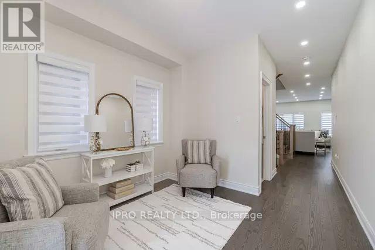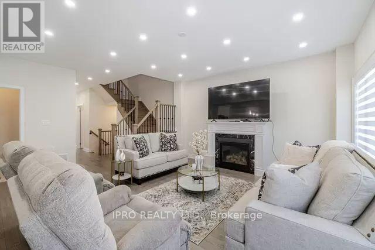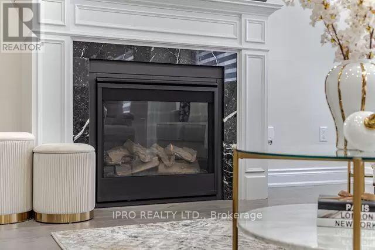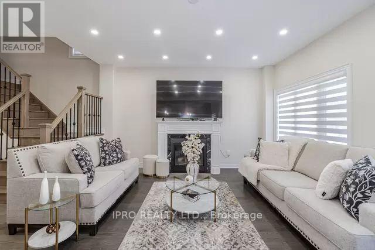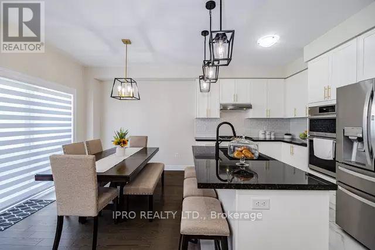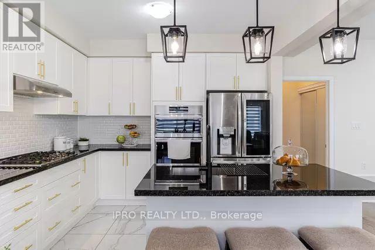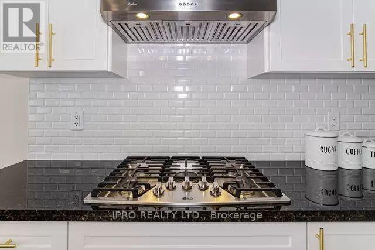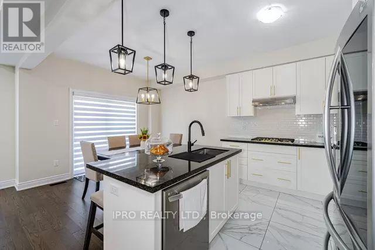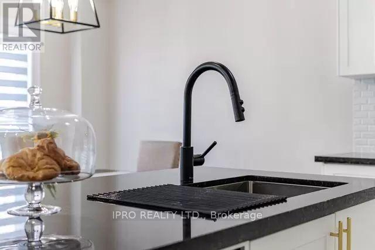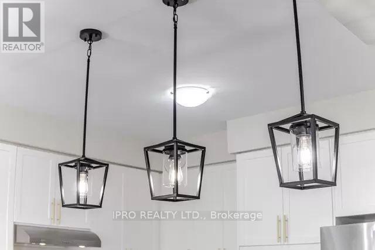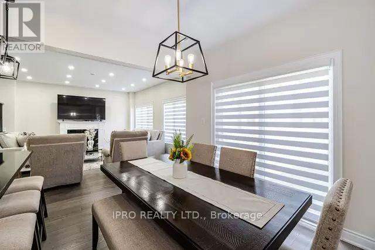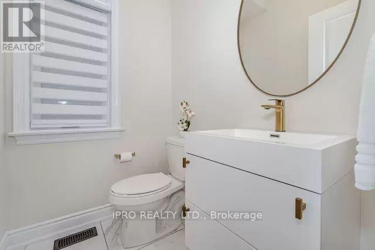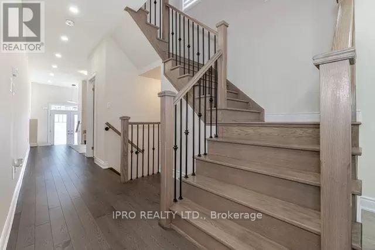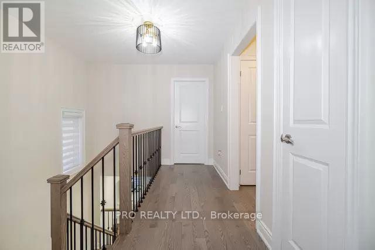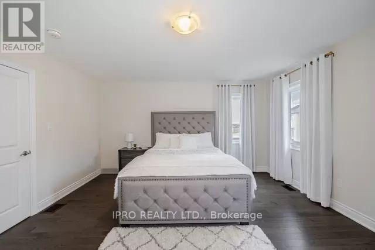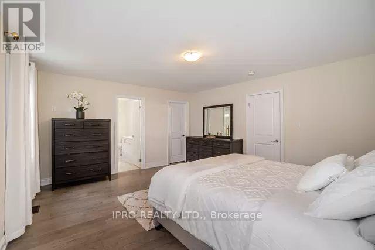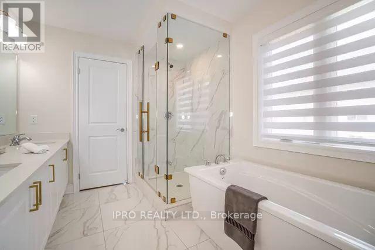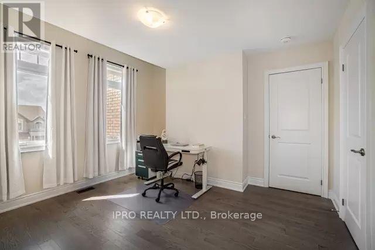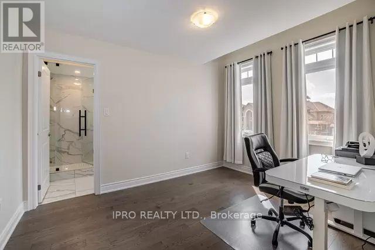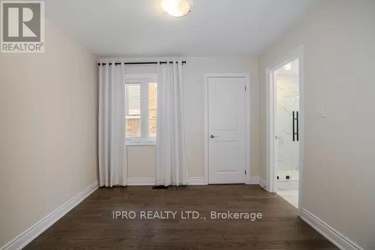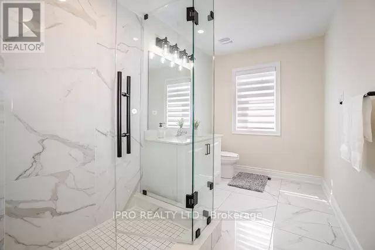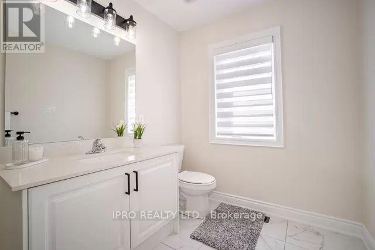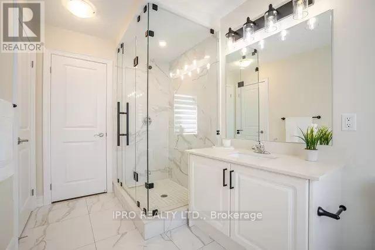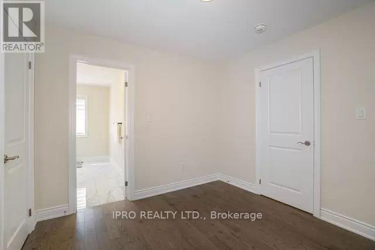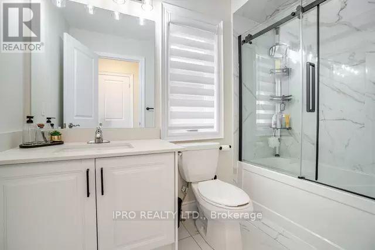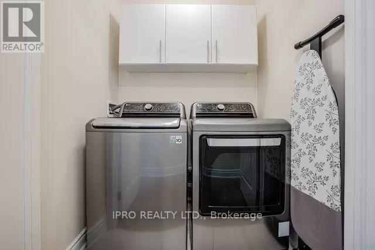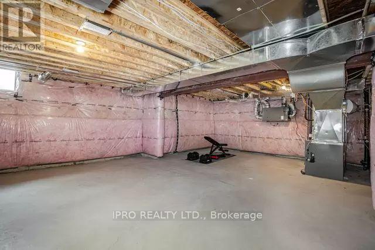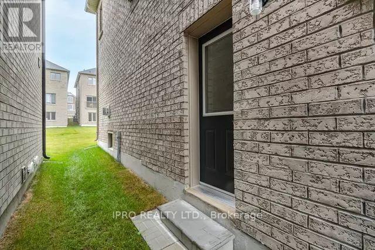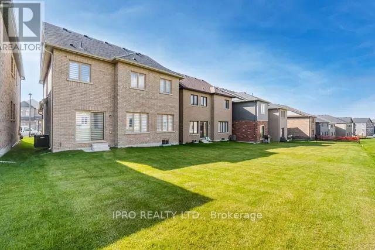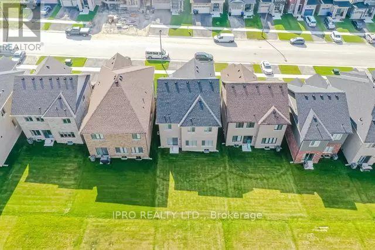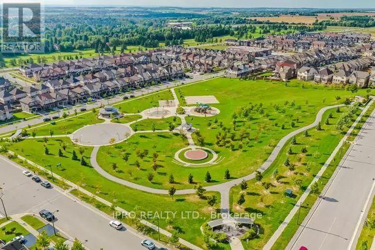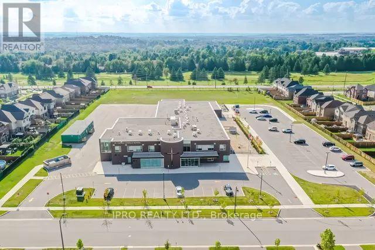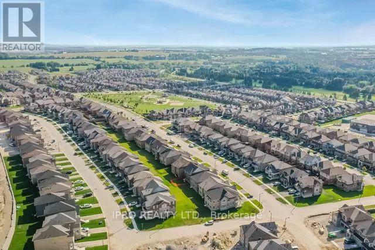95 Kennedy Boulevard New Tecumseth, Ontario L9R 0T3
$1,129,900
Located in the desirable Treetops community, this 4-bedroom, 4-bathroom home is the epitome of elegance. The all-brick facade suggests the luxury that awaits inside. Discover engineered hardwood flooring, a modernized powder room, and a cozy gas fireplace upon entry. The bathrooms, foyer, kitchen, and mudroom are adorned with luxurious 30"" x 30"" porcelain tiles. The garage features a freshly applied epoxy floor. Enhanced electrical fixtures and faucets throughout the home add to its allure, and the kitchen is equipped with LG Studio stainless steel appliances and ingenious storage solutions. Oak staircases ascend to the upper level, where attention to detail ensures a superior living experience. The basement includes a side entrance, providing opportunities for personalization. The home boasts over $80K in builder upgrades. **** EXTRAS **** natural gas BBQ gas line in backyard, remote garage opener. (id:31327)
Open House
This property has open houses!
1:00 pm
Ends at:4:00 pm
1:00 pm
Ends at:4:00 pm
Property Details
| MLS® Number | N8307964 |
| Property Type | Single Family |
| Community Name | Alliston |
| Features | Sump Pump |
| Parking Space Total | 6 |
Building
| Bathroom Total | 4 |
| Bedrooms Above Ground | 4 |
| Bedrooms Total | 4 |
| Appliances | Water Meter, Dishwasher, Dryer, Garage Door Opener, Microwave, Oven, Range, Refrigerator, Stove, Washer |
| Basement Features | Separate Entrance |
| Basement Type | Full |
| Construction Style Attachment | Detached |
| Cooling Type | Central Air Conditioning |
| Exterior Finish | Brick, Stone |
| Fireplace Present | Yes |
| Fireplace Total | 1 |
| Foundation Type | Poured Concrete |
| Heating Fuel | Natural Gas |
| Heating Type | Forced Air |
| Stories Total | 2 |
| Type | House |
| Utility Water | Municipal Water |
Parking
| Attached Garage |
Land
| Acreage | No |
| Sewer | Sanitary Sewer |
| Size Irregular | 36.1 X 109.98 Ft |
| Size Total Text | 36.1 X 109.98 Ft|under 1/2 Acre |
Rooms
| Level | Type | Length | Width | Dimensions |
|---|---|---|---|---|
| Second Level | Primary Bedroom | 5.06 m | 4.5 m | 5.06 m x 4.5 m |
| Second Level | Bedroom 2 | 3.35 m | 3.66 m | 3.35 m x 3.66 m |
| Second Level | Bedroom 3 | 3.05 m | 3.05 m | 3.05 m x 3.05 m |
| Second Level | Bedroom 4 | 3.05 m | 3.81 m | 3.05 m x 3.81 m |
| Second Level | Laundry Room | Measurements not available | ||
| Main Level | Great Room | 5.06 m | 4.57 m | 5.06 m x 4.57 m |
| Main Level | Eating Area | 3.66 m | 2.92 m | 3.66 m x 2.92 m |
| Main Level | Kitchen | 3.66 m | 2.62 m | 3.66 m x 2.62 m |
| Main Level | Mud Room | Measurements not available | ||
| Main Level | Office | 3.05 m | 3.05 m | 3.05 m x 3.05 m |
Utilities
| Sewer | Installed |
| Cable | Installed |
https://www.realtor.ca/real-estate/26850591/95-kennedy-boulevard-new-tecumseth-alliston
Interested?
Contact us for more information

