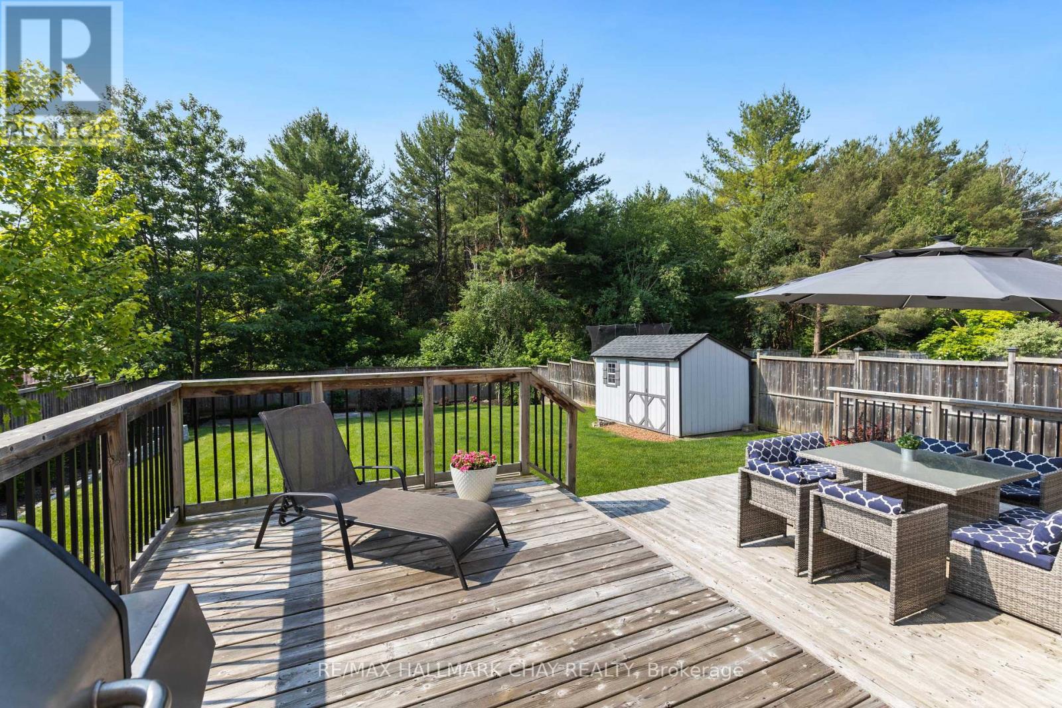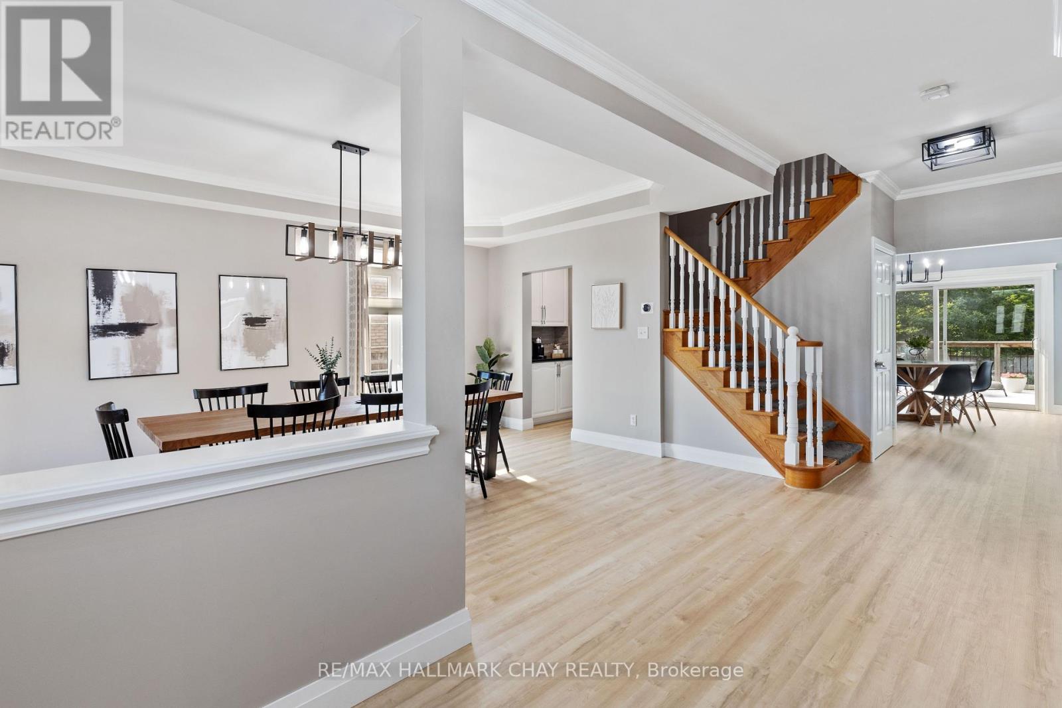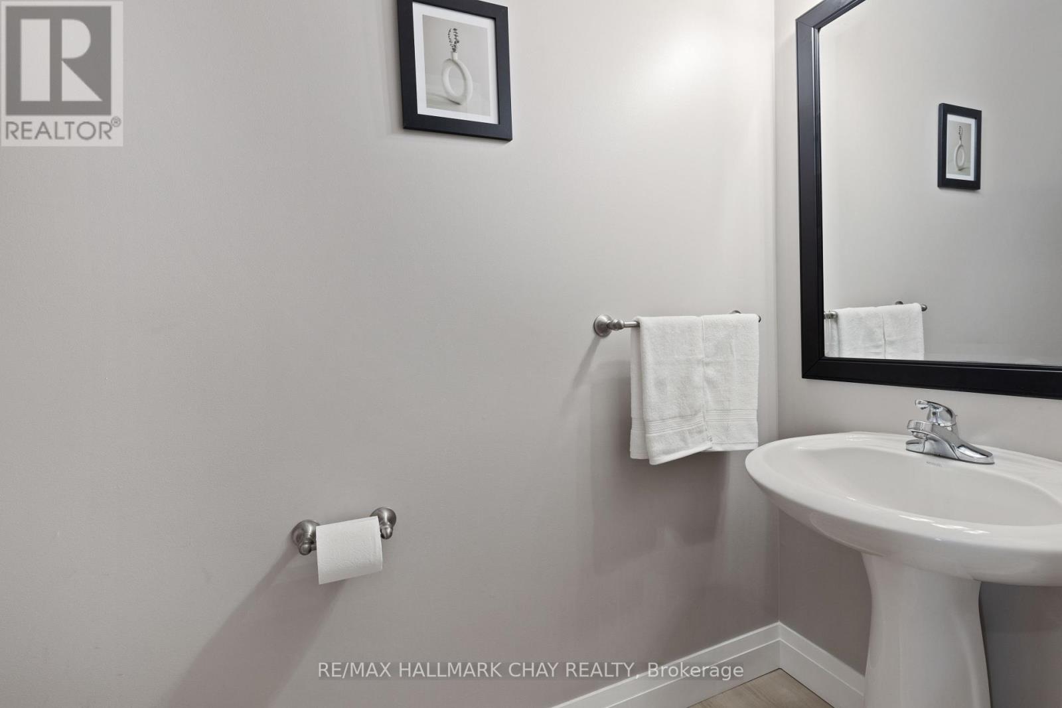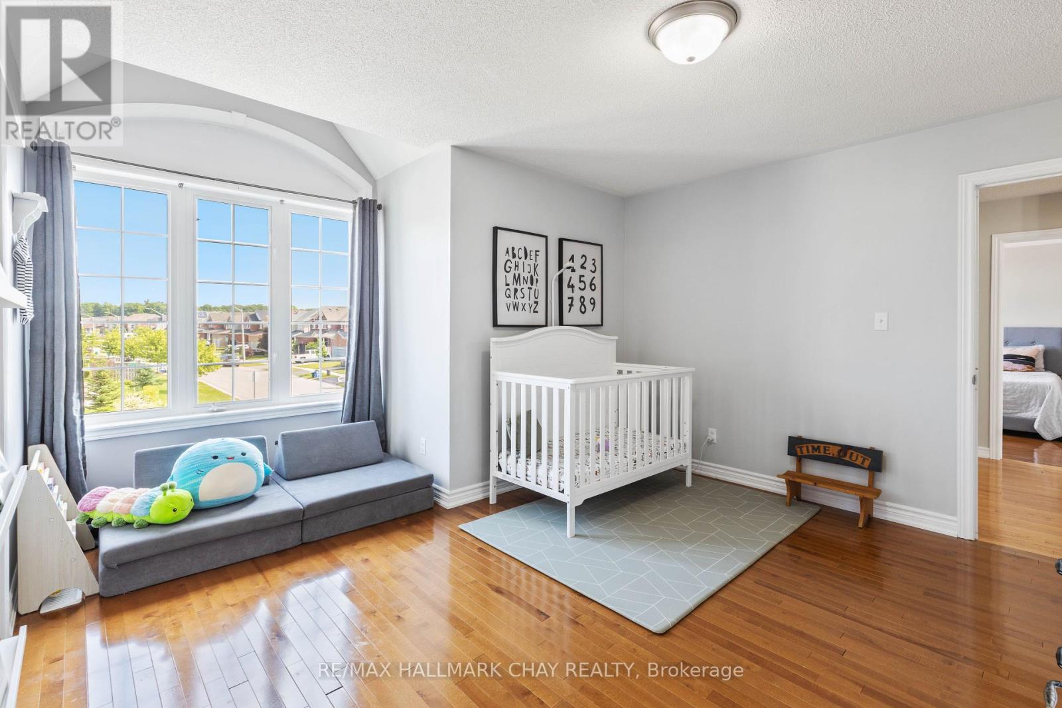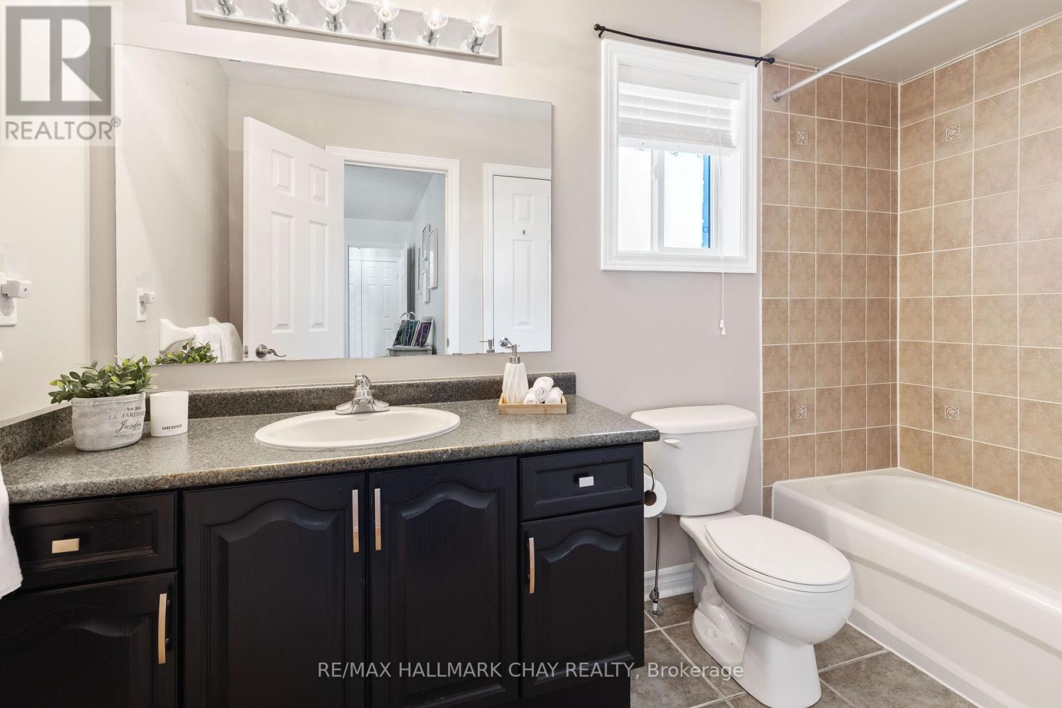91 Empire Drive Barrie, Ontario L4M 0A9
$1,079,900
Immaculate Family Home On A Premium 54x151 Ft Lot, Backing On To EP In Desirable Innis Shore! Tons Of Upgrades Shown Throughout With No Detail Spared. Fully Renovated Main Floor With New Baseboards & Modern White Pine Flooring. Open Concept Kitchen Includes Separate Coffee Bar, Centre Island, Backsplash, & Stainless Steel Appliances. Bright & Open Breakfast Area W. Walk-Out To Private Yard. Spacious Living Room Features New Fireplace, Beautiful White Oak Mantel & Shiplap Accent Wall Feature. Formal Dining Room Perfect For Entertaining. Upstairs, French Door Entry To Primary Bedroom, Double Closets, 1 Walk-In! Stunning Upgraded 5 Piece Ensuite, Soaker Tub, Glass Walk-In Shower, & His & Hers Sinks! 3 Additional Large Bedrooms Each With 4 Piece Ensuites. Bonus Office Is Perfect For Working From Home! Fully Fenced Backyard Oasis, Secluded & Tree'd With A Garden Shed, & 2 Tiered Deck. Prime Location Close To Top Schools, Parks, Shopping, Barrie's Waterfront, & Hwy 400! **** EXTRAS **** Main Floor Laundry With Extra Cabinets, Laundry Sink, & Separate Side Entrance. Basement Awaiting Your Personal Touch. New Light Fixtures Installed Throughout. Brand New Garage Doors. New Roof 2021. Lush Front & Backyard Gardens. (id:31327)
Open House
This property has open houses!
1:00 pm
Ends at:3:00 pm
1:00 pm
Ends at:3:00 pm
Property Details
| MLS® Number | S8474106 |
| Property Type | Single Family |
| Community Name | Innis-Shore |
| Amenities Near By | Park, Schools |
| Community Features | Community Centre, School Bus |
| Parking Space Total | 6 |
Building
| Bathroom Total | 4 |
| Bedrooms Above Ground | 4 |
| Bedrooms Total | 4 |
| Appliances | Central Vacuum, Dishwasher, Dryer, Refrigerator, Stove, Washer |
| Basement Development | Unfinished |
| Basement Type | Full (unfinished) |
| Construction Style Attachment | Detached |
| Cooling Type | Central Air Conditioning |
| Exterior Finish | Brick |
| Fireplace Present | Yes |
| Heating Fuel | Natural Gas |
| Heating Type | Forced Air |
| Stories Total | 2 |
| Type | House |
| Utility Water | Municipal Water |
Parking
| Garage |
Land
| Acreage | No |
| Land Amenities | Park, Schools |
| Sewer | Sanitary Sewer |
| Size Irregular | 54.13 X 151.02 Ft |
| Size Total Text | 54.13 X 151.02 Ft|under 1/2 Acre |
Rooms
| Level | Type | Length | Width | Dimensions |
|---|---|---|---|---|
| Second Level | Primary Bedroom | 6.12 m | 3.63 m | 6.12 m x 3.63 m |
| Second Level | Bedroom 2 | 4.31 m | 3.58 m | 4.31 m x 3.58 m |
| Second Level | Bedroom 3 | 3.98 m | 4.3 m | 3.98 m x 4.3 m |
| Second Level | Bedroom 4 | 3.66 m | 4.48 m | 3.66 m x 4.48 m |
| Second Level | Office | 2.43 m | 2.08 m | 2.43 m x 2.08 m |
| Main Level | Dining Room | 5.94 m | 3.76 m | 5.94 m x 3.76 m |
| Main Level | Kitchen | 2.88 m | 4.4 m | 2.88 m x 4.4 m |
| Main Level | Eating Area | 2.83 m | 3.61 m | 2.83 m x 3.61 m |
| Main Level | Living Room | 4.71 m | 3.63 m | 4.71 m x 3.63 m |
| Main Level | Laundry Room | 2.98 m | 2.02 m | 2.98 m x 2.02 m |
Utilities
| Cable | Installed |
| Sewer | Installed |
https://www.realtor.ca/real-estate/27085348/91-empire-drive-barrie-innis-shore
Interested?
Contact us for more information


