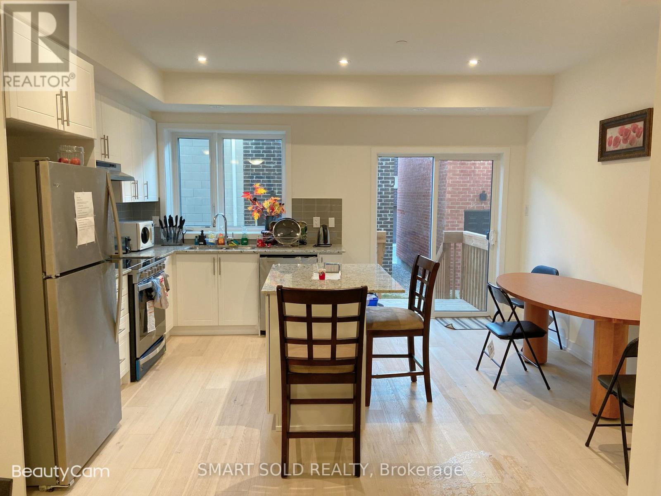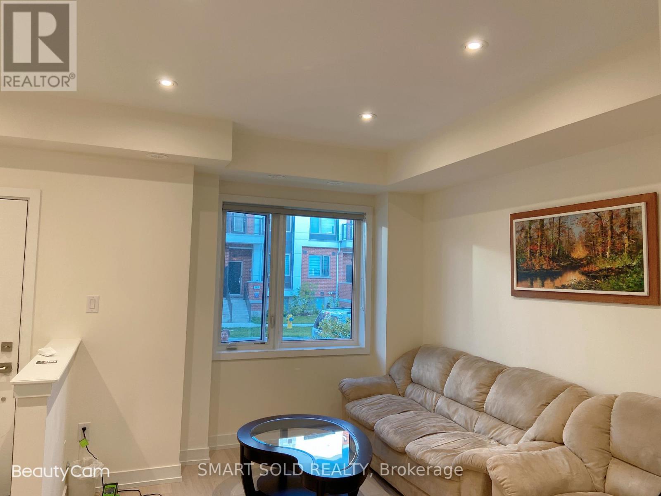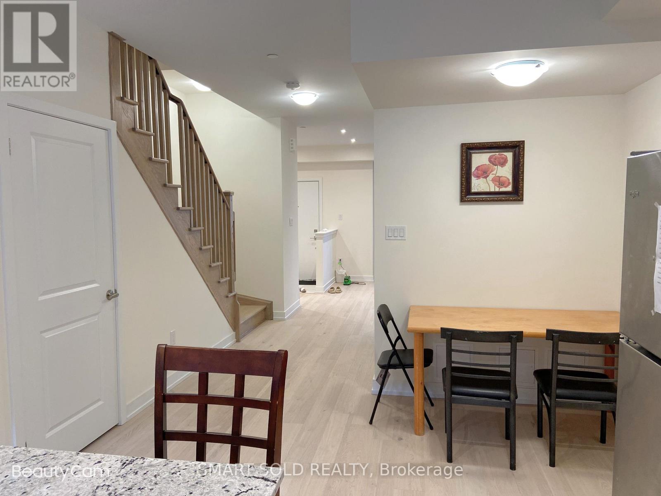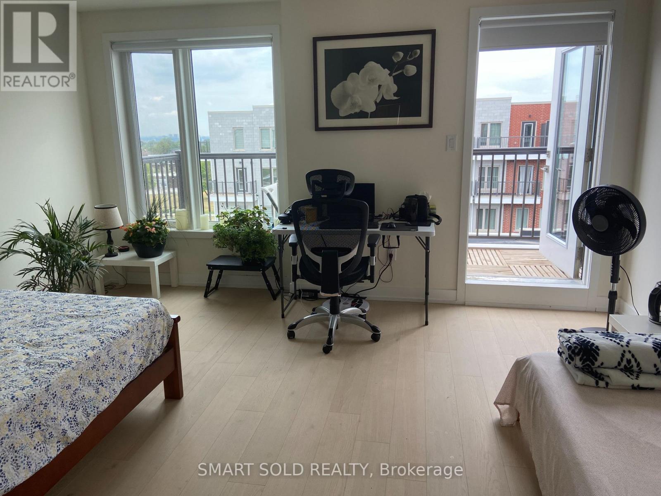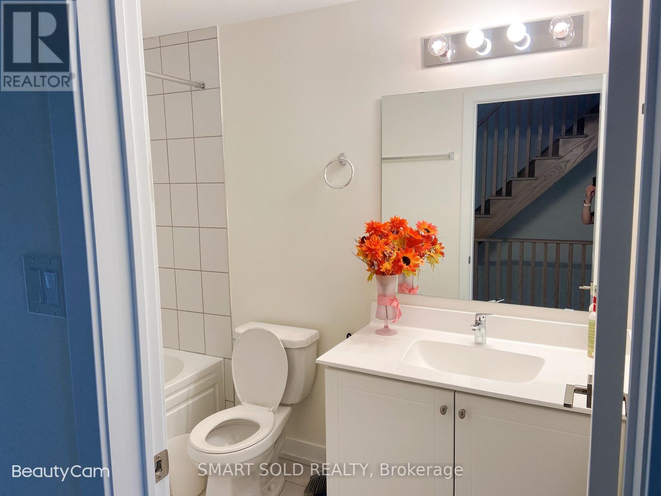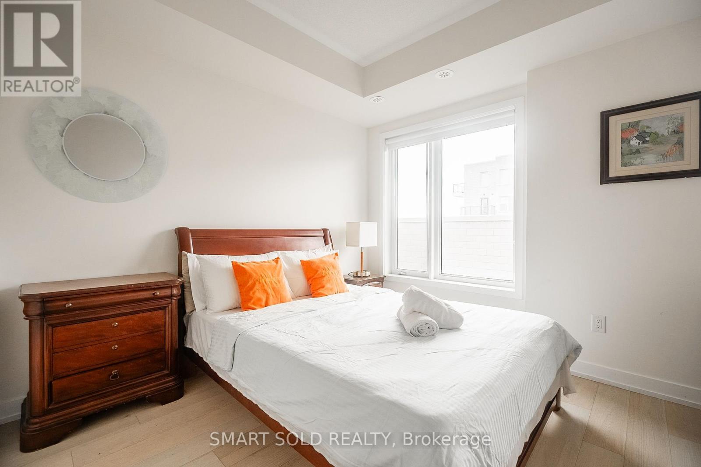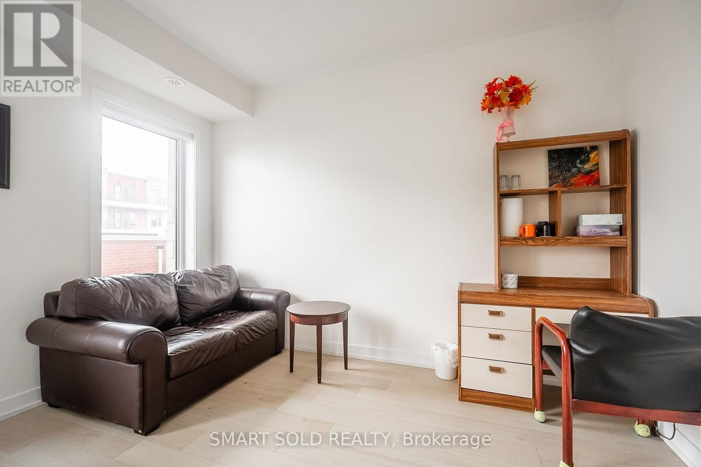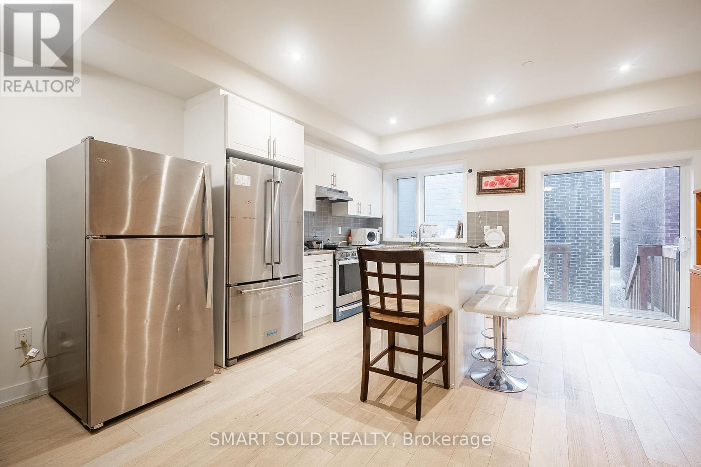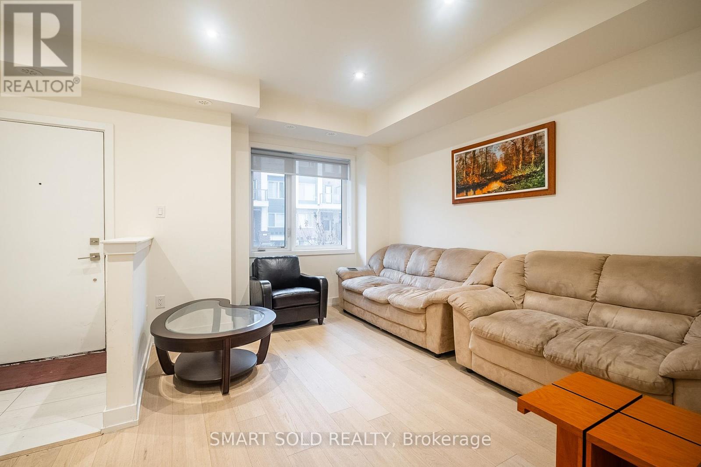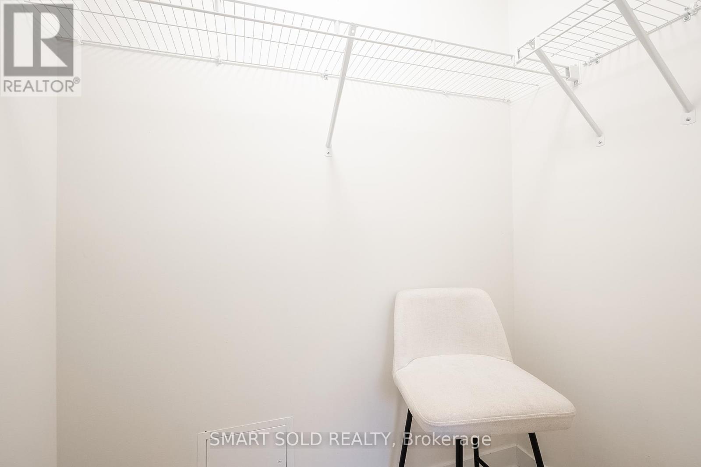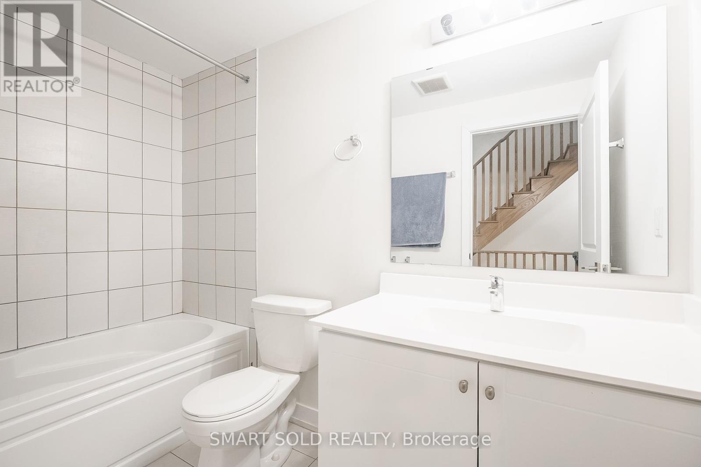88 William Duncan Road Toronto, Ontario M3K 0C3
$1,650 Monthly
Parcel of Tied LandMaintenance, Parcel of Tied Land
$145 Monthly
Maintenance, Parcel of Tied Land
$145 MonthlyOne bedroom of Modern Luxury Design Brand New 5 Bedroom Townhouse. Sun-filled, Huge Front and Back Windows; Hardwood Floor Throughout; 3 large W/O Balcony; Modern High End Kitchen; Quartz Countertop; Central Island and Pot lights; Walking Distance to Downsview Park & Public Transit; Minutes Drive to Humber Hospital; York University, Hwy 401&400, Yorkdale Mall and countless amenities including New Tennis Courts, Basketball Court, Splash Pad, Kids skate Park, Playground and trekfit **** EXTRAS **** S/S Stove, S/S Fridge, S/S Hood Range, Washer & Dryer, Central A/C & Hot Water Tank (id:31327)
Property Details
| MLS® Number | W7340922 |
| Property Type | Single Family |
| Community Name | Downsview-Roding-CFB |
| Parking Space Total | 2 |
Building
| Bathroom Total | 4 |
| Bedrooms Above Ground | 5 |
| Bedrooms Total | 5 |
| Basement Development | Unfinished |
| Basement Type | N/a (unfinished) |
| Construction Style Attachment | Attached |
| Cooling Type | Central Air Conditioning |
| Exterior Finish | Brick |
| Heating Fuel | Natural Gas |
| Heating Type | Forced Air |
| Type | Row / Townhouse |
| Utility Water | Municipal Water |
Parking
| Detached Garage |
Land
| Acreage | No |
| Sewer | Sanitary Sewer |
| Size Irregular | 16 X 110 Ft |
| Size Total Text | 16 X 110 Ft |
Rooms
| Level | Type | Length | Width | Dimensions |
|---|---|---|---|---|
| Second Level | Bedroom | 4.45 m | 3.91 m | 4.45 m x 3.91 m |
| Second Level | Bedroom 2 | 4.45 m | 3.91 m | 4.45 m x 3.91 m |
| Third Level | Bedroom 3 | 4.45 m | 3.91 m | 4.45 m x 3.91 m |
| Third Level | Bedroom 4 | 4.45 m | 3.91 m | 4.45 m x 3.91 m |
| Upper Level | Bedroom 5 | Measurements not available | ||
| Ground Level | Living Room | 4.45 m | 3.94 m | 4.45 m x 3.94 m |
| Ground Level | Dining Room | 3.3 m | 3.2 m | 3.3 m x 3.2 m |
| Ground Level | Kitchen | 4.45 m | 3.25 m | 4.45 m x 3.25 m |
Utilities
| Sewer | Available |
| Cable | Installed |
https://www.realtor.ca/real-estate/26336070/88-william-duncan-road-toronto-downsview-roding-cfb
Interested?
Contact us for more information

