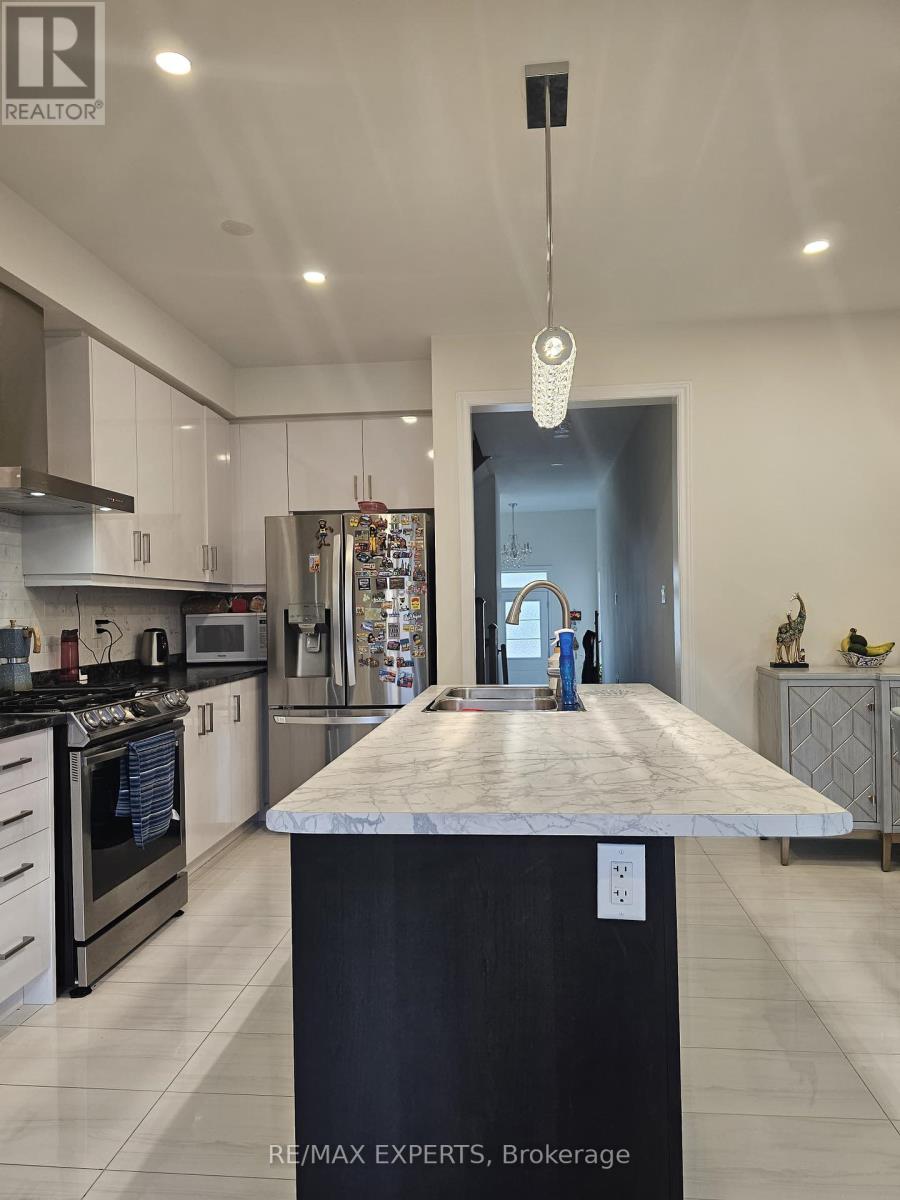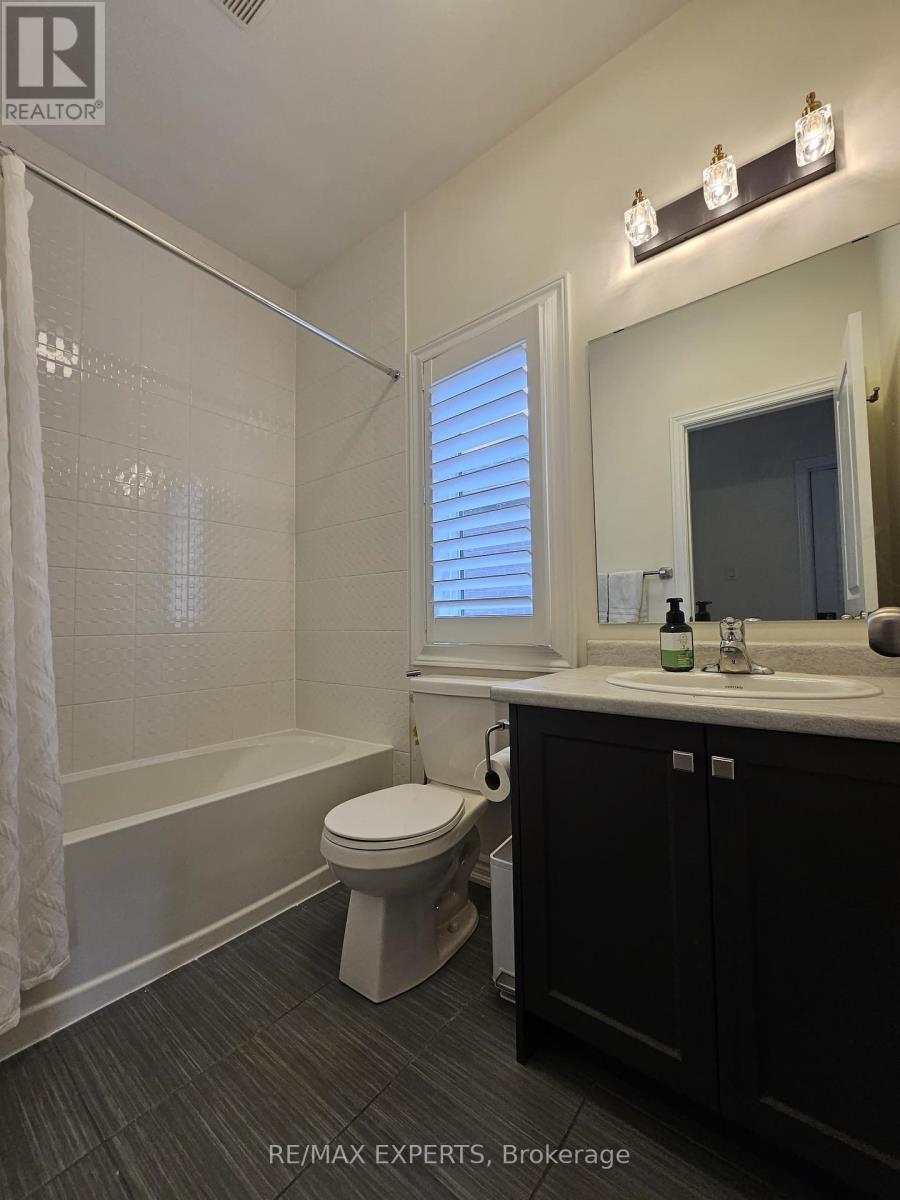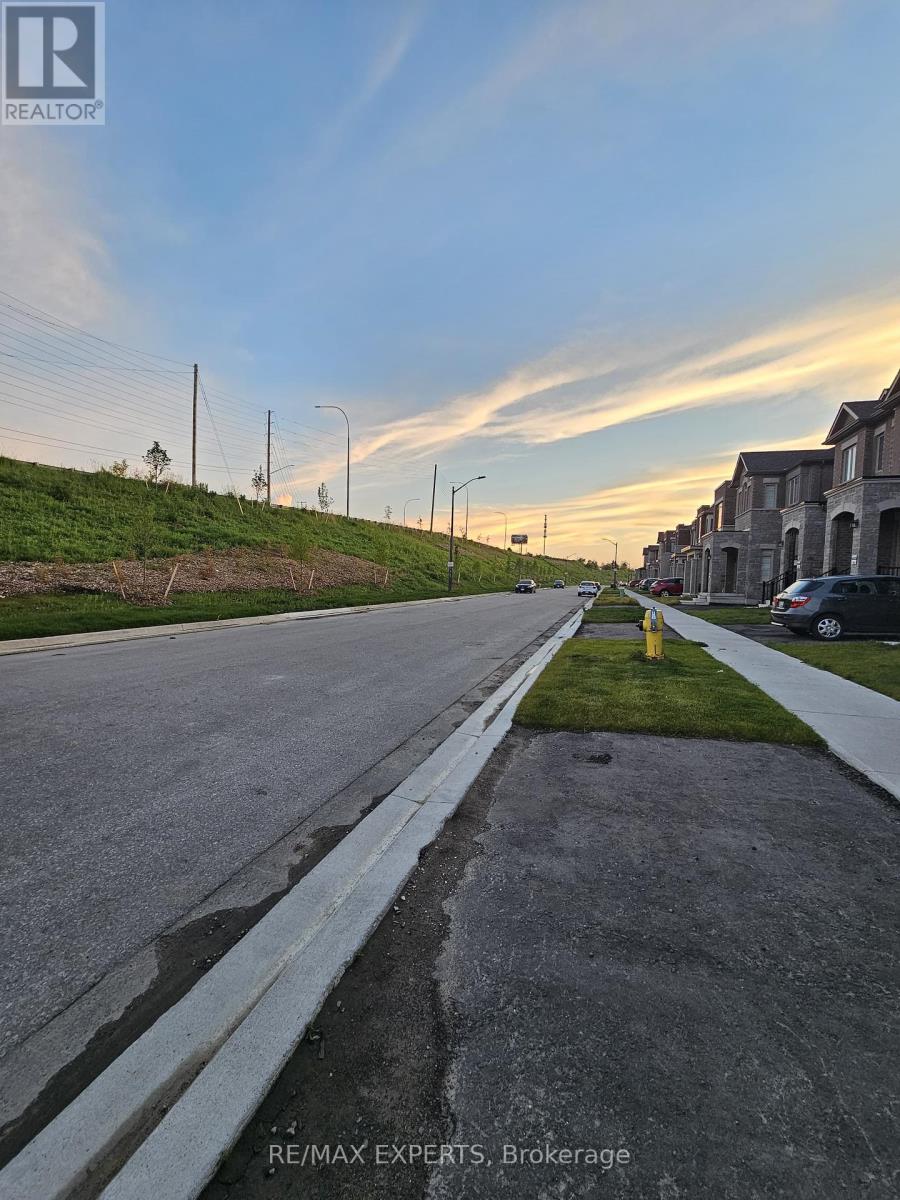88 Ogston Crescent Whitby, Ontario L1P 0H2
3 Bedroom
3 Bathroom
Central Air Conditioning
Forced Air
$3,300 Monthly
Welcoming Families & Professionals to this luxury living in a 3 BR / 3 WR linked townhouse with no common neighbor walls. Fenced Backyard for great summer family gathering. Open Kitchen with Stainless Steel appliances. Convenient second-floor laundry, with oversized windows. Close To Ravine, 401, 407, 412 & Go Transit. **** EXTRAS **** 9Ft Ceilings, Electric Car Charger, Pot Lights On The Main Floor, Lynde Creek Park Close By, 1 Min Walk To A Bus Stop, Upgraded Kitchen, 10Ft Ceiling In Master Room With Glass Shower Cubicle. (id:31327)
Property Details
| MLS® Number | E9004826 |
| Property Type | Single Family |
| Community Name | Lynde Creek |
| Parking Space Total | 2 |
Building
| Bathroom Total | 3 |
| Bedrooms Above Ground | 3 |
| Bedrooms Total | 3 |
| Appliances | Dryer, Refrigerator, Stove, Washer, Window Coverings |
| Basement Development | Unfinished |
| Basement Type | N/a (unfinished) |
| Construction Style Attachment | Attached |
| Cooling Type | Central Air Conditioning |
| Exterior Finish | Brick |
| Heating Fuel | Natural Gas |
| Heating Type | Forced Air |
| Stories Total | 2 |
| Type | Row / Townhouse |
| Utility Water | Municipal Water |
Parking
| Attached Garage |
Land
| Acreage | No |
| Sewer | Sanitary Sewer |
https://www.realtor.ca/real-estate/27111821/88-ogston-crescent-whitby-lynde-creek
Interested?
Contact us for more information

























