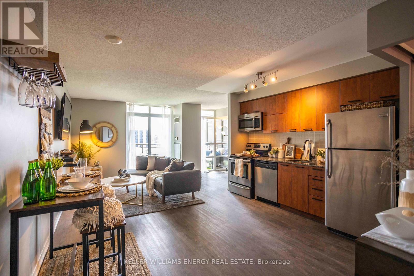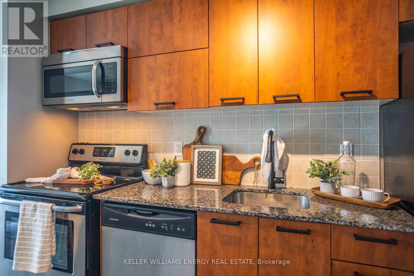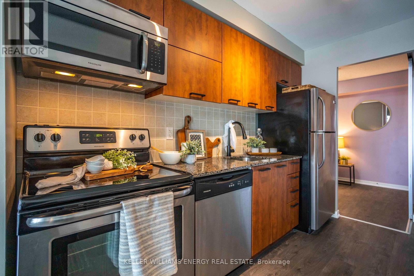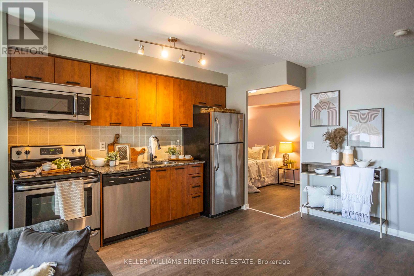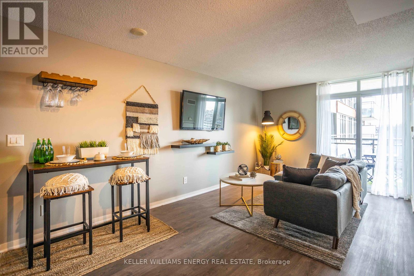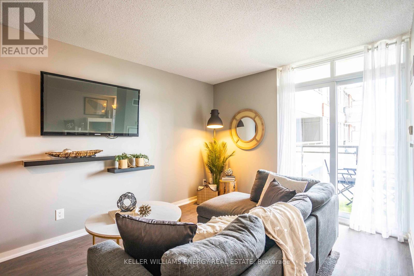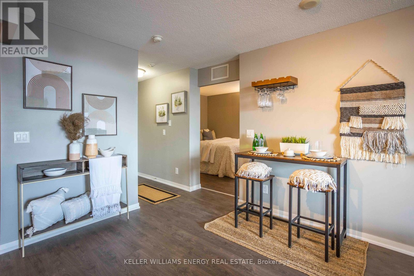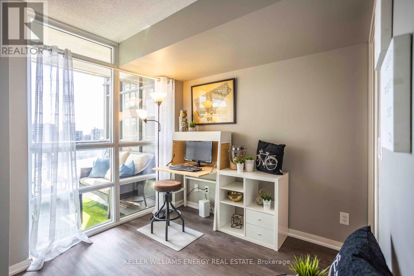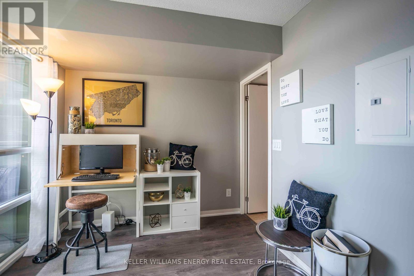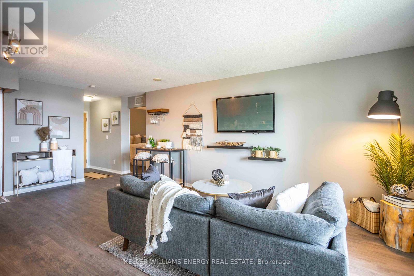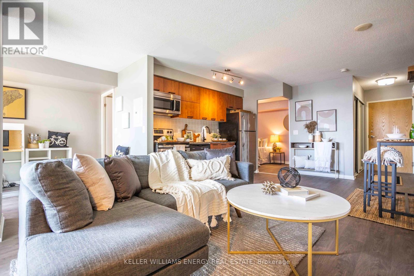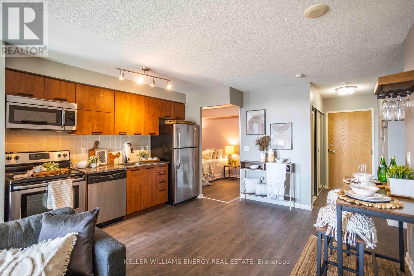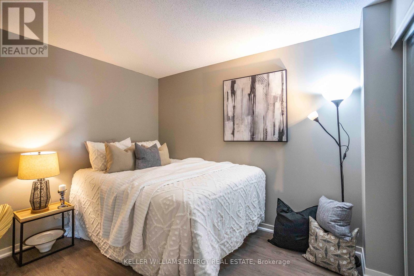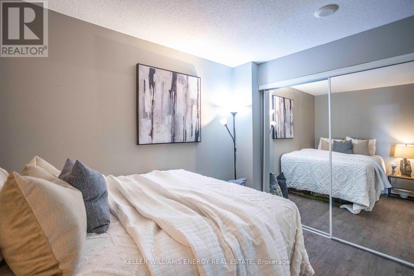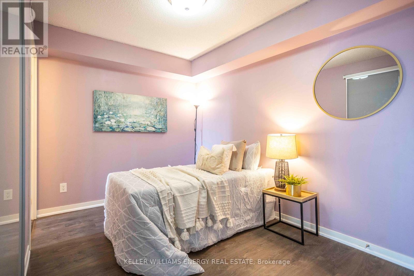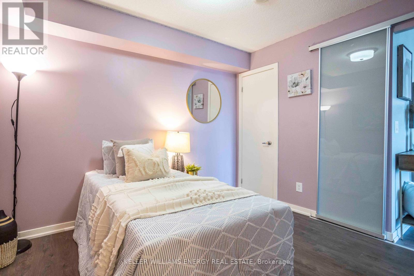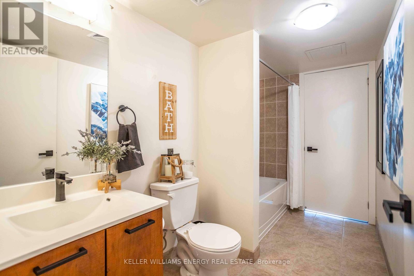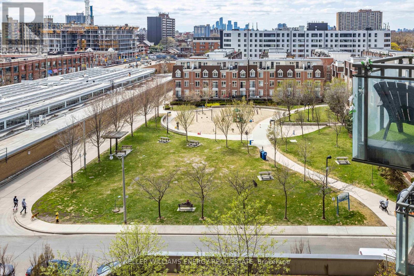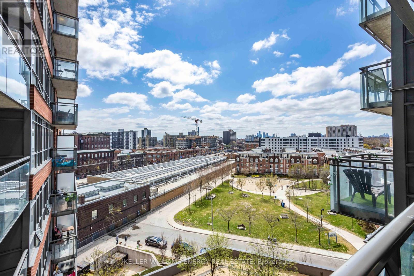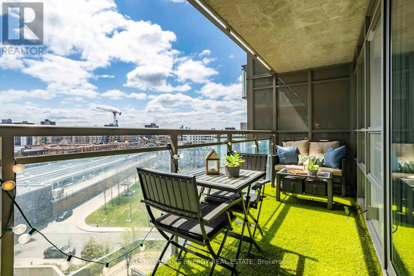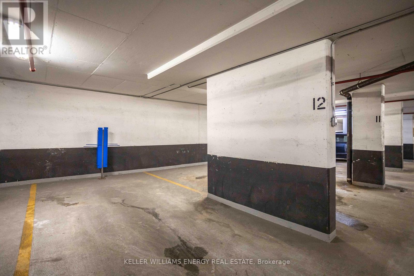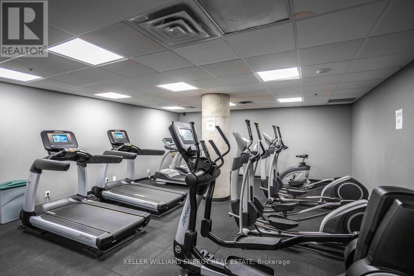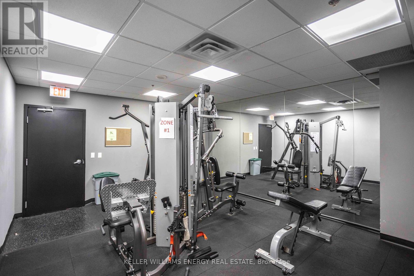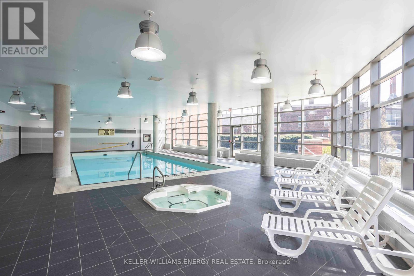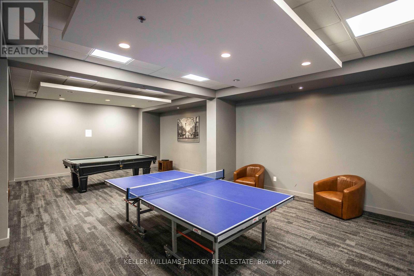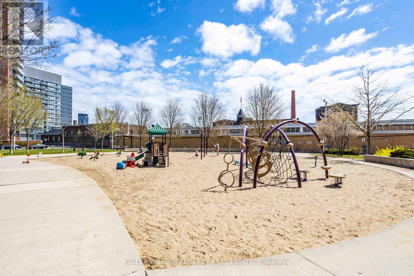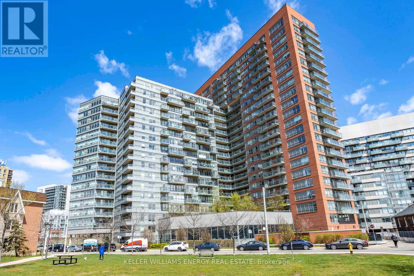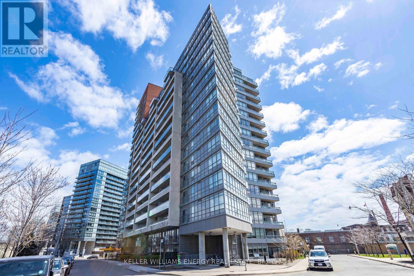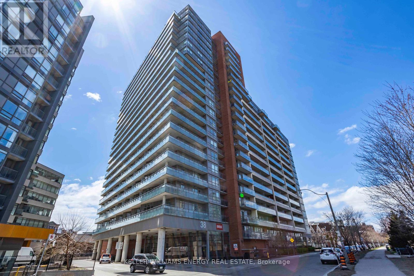#811 -38 Joe Shuster Way Toronto, Ontario M6K 0A5
$649,900Maintenance,
$660.39 Monthly
Maintenance,
$660.39 MonthlyDon't miss out on this rare opportunity to own the only 2+1 bed unit currently available in the building! This Liberty Village condo comes with a spacious walkout balcony overlooking green space and park views. This unit features 1 owned underground parking spot with a double bike rack and a locker for all your storage needs. Inside, enjoy the open concept floor plan featuring a split bedroom layout, large bedroom closets, semi en-suite washroom, and in-suite laundry. Recent updates include luxury vinyl plank floors and more! The generous den can easily serve as an office or dining area, while the large open concept living room and kitchen area is perfect for entertaining or adding a kitchen island/breakfast bar. Plus, everything you need is within walking distance, from shopping and dining to TTC, GO, and waterfront trails. The building offers exceptional amenities including a 24-hour concierge, heated pool, sauna, hot tub, gym, games room, and more! Check out all that this building and spacious unit have to offer, you won't be disappointed! **** EXTRAS **** Buyers Agent To Verify Taxes/Measurements. (id:31327)
Property Details
| MLS® Number | W8245192 |
| Property Type | Single Family |
| Community Name | South Parkdale |
| Amenities Near By | Public Transit, Schools |
| Features | Balcony |
| Parking Space Total | 1 |
| Pool Type | Indoor Pool |
| View Type | View |
Building
| Bathroom Total | 1 |
| Bedrooms Above Ground | 2 |
| Bedrooms Below Ground | 1 |
| Bedrooms Total | 3 |
| Amenities | Storage - Locker, Security/concierge, Visitor Parking, Recreation Centre |
| Cooling Type | Central Air Conditioning |
| Exterior Finish | Concrete |
| Heating Fuel | Natural Gas |
| Heating Type | Heat Pump |
| Type | Apartment |
Parking
| Visitor Parking |
Land
| Acreage | No |
| Land Amenities | Public Transit, Schools |
Rooms
| Level | Type | Length | Width | Dimensions |
|---|---|---|---|---|
| Flat | Living Room | 6.64 m | 4.23 m | 6.64 m x 4.23 m |
| Flat | Dining Room | 6.64 m | 4.23 m | 6.64 m x 4.23 m |
| Flat | Kitchen | 3.04 m | 4.23 m | 3.04 m x 4.23 m |
| Flat | Primary Bedroom | 3.38 m | 2.72 m | 3.38 m x 2.72 m |
| Flat | Bedroom 2 | 3.2 m | 2.62 m | 3.2 m x 2.62 m |
| Flat | Den | 2.71 m | 2.46 m | 2.71 m x 2.46 m |
https://www.realtor.ca/real-estate/26766916/811-38-joe-shuster-way-toronto-south-parkdale
Interested?
Contact us for more information

