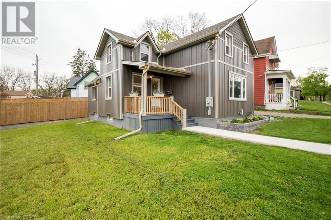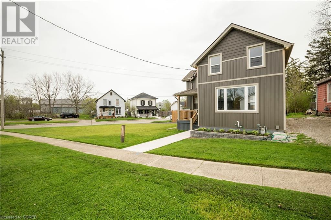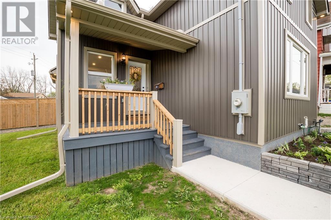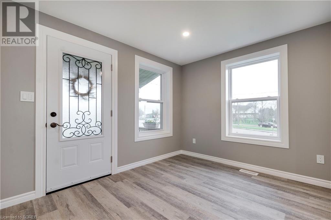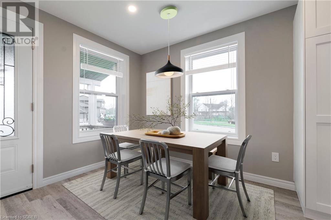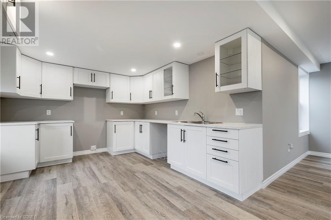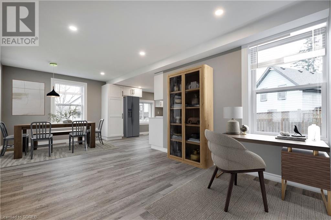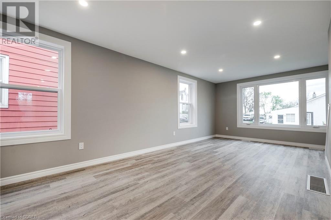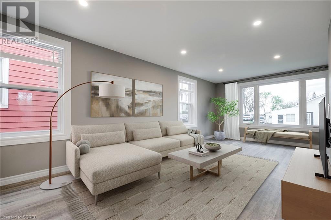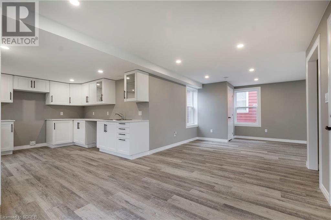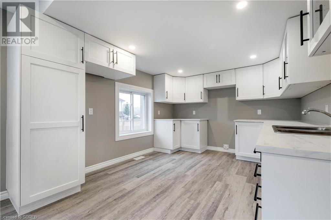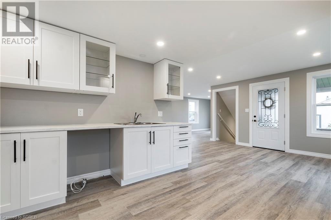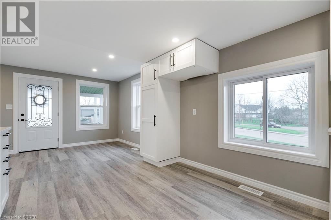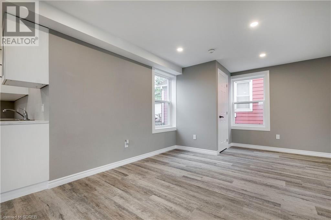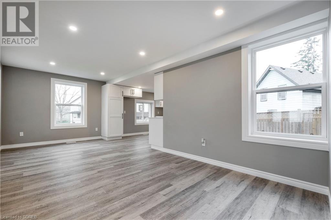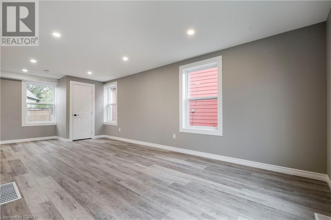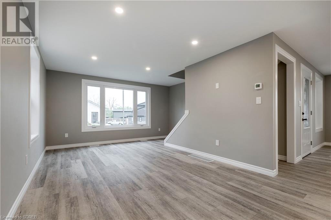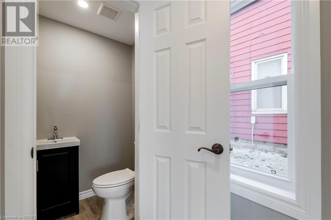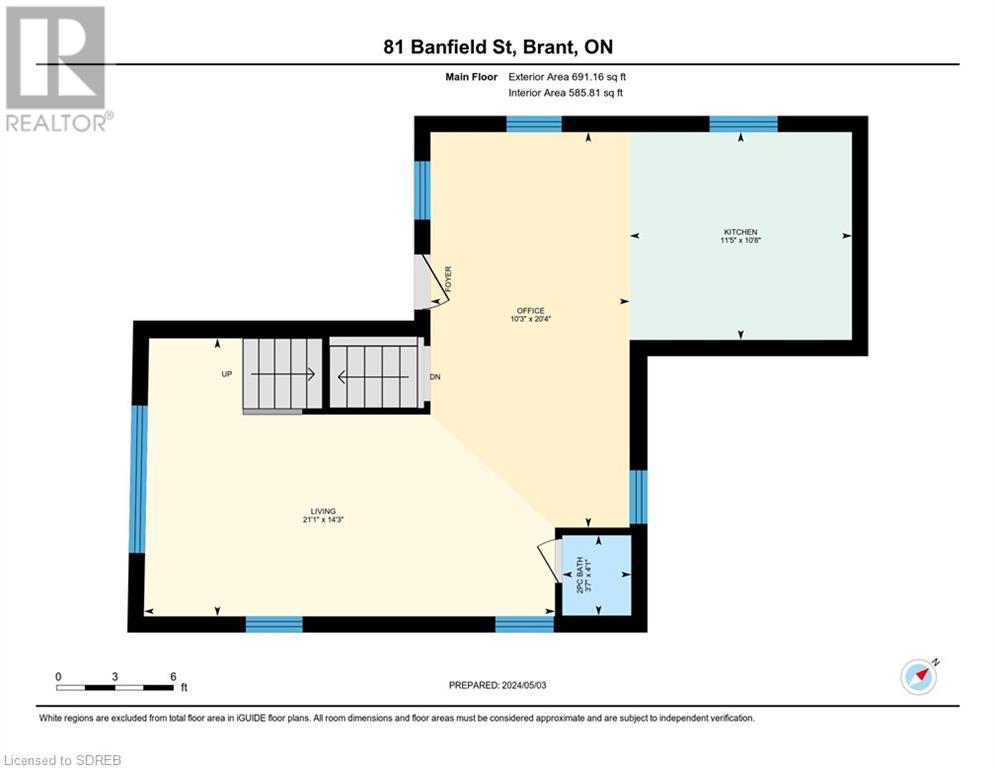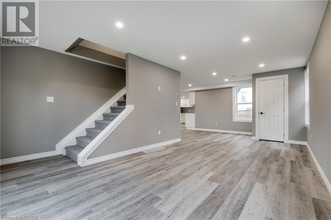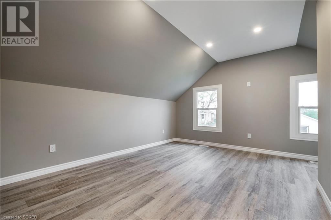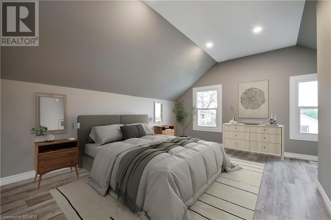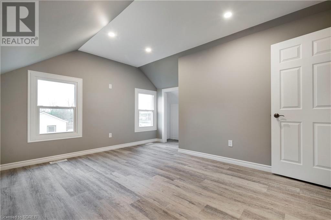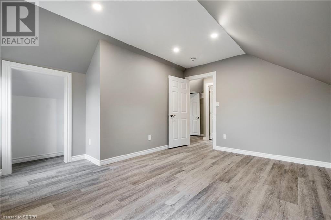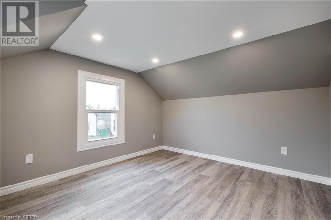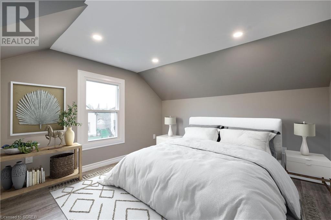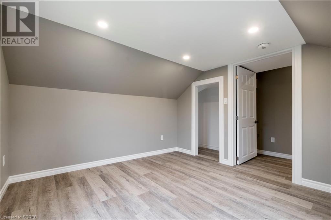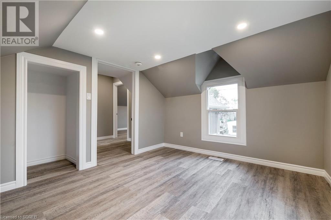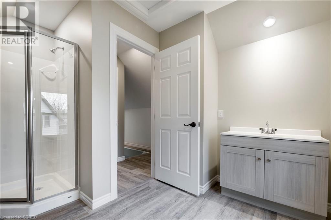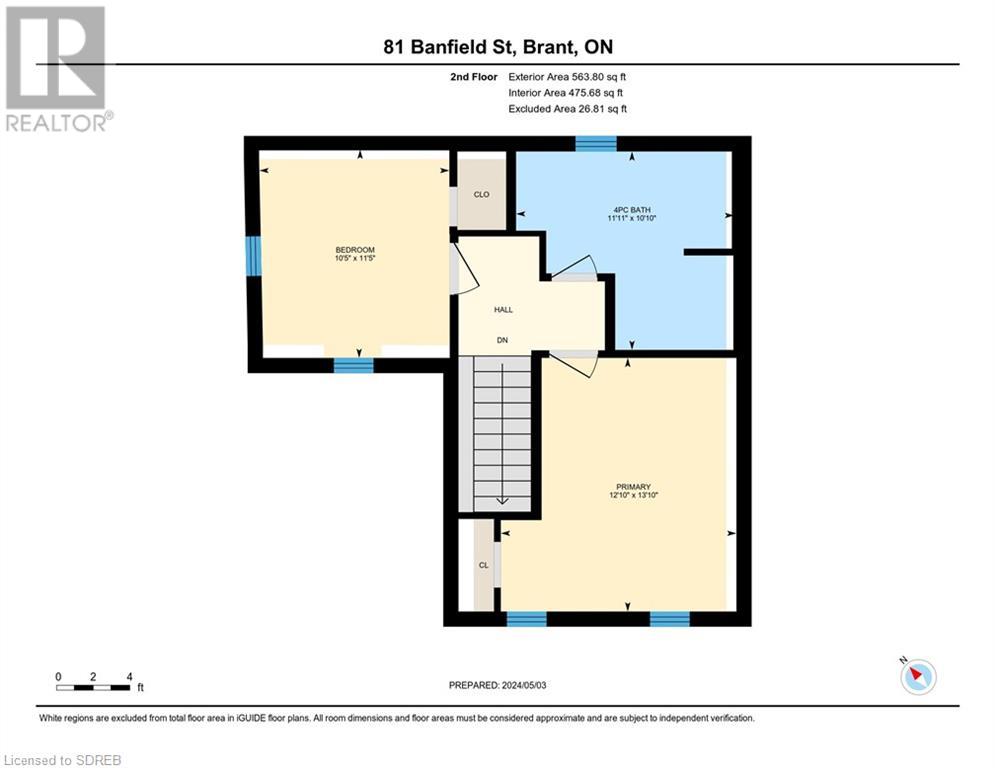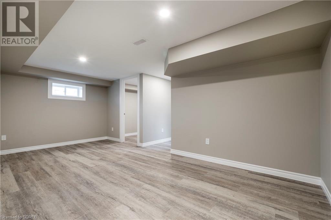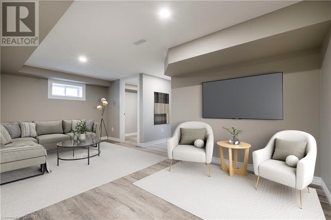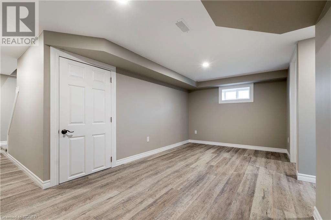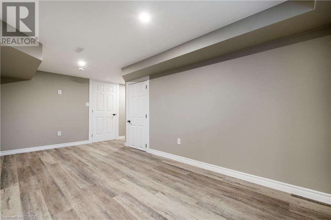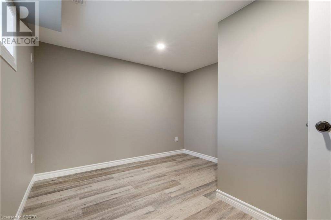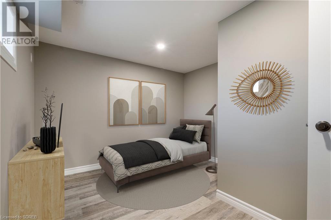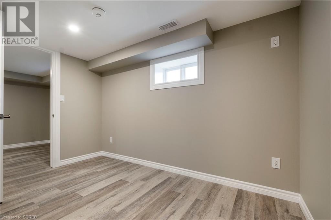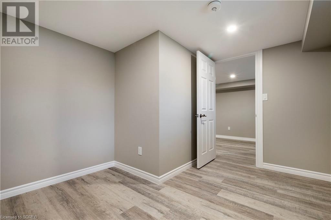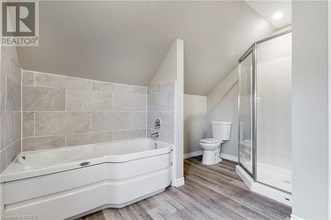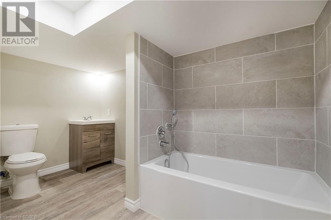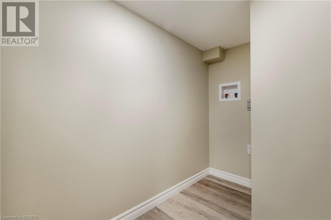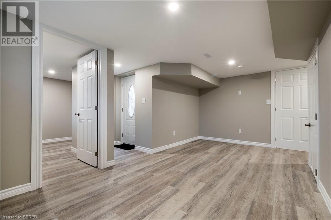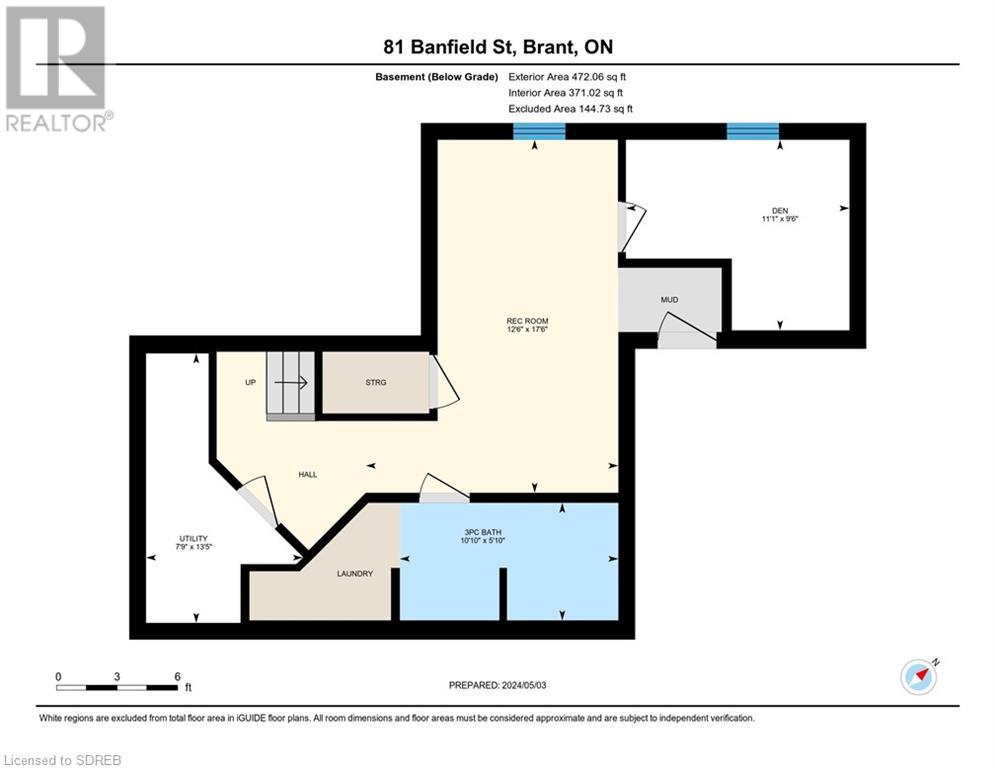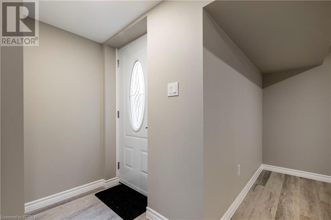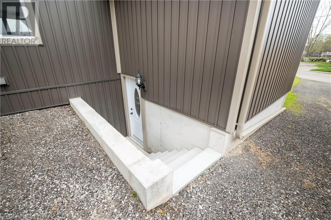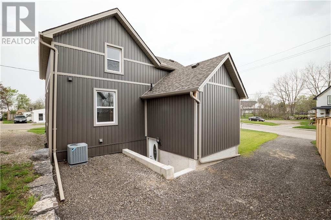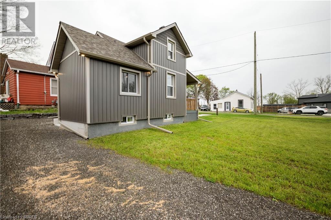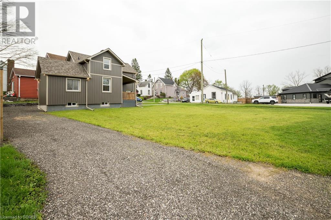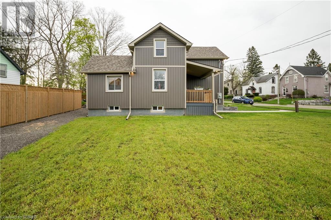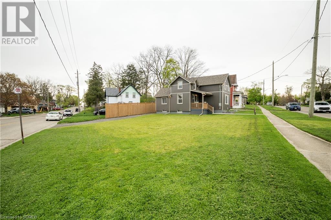81 Banfield Street Paris, Ontario N3L 1Z2
$779,000
The best of both worlds!! The charm of a century home near the heart of Paris, fully modernized with all of the technologies and efficiencies of a new build home! This home is MOVE IN READY and perfect for first time buyers, young families, or for downsizing retirees who enjoy a spacious yet easily-manageable home, all within a walk to nearby shops and restaurants of downtown. With updated big-ticket items including - Electrical, Furnace, A/C, hot water tank (owned), lighting, plumbing, windows, doors, joists, walls, drywall, flooring, siding, deeper basement, foundation, landscaping, etc, you can fully enjoy the charm of living in a century home with modern updates. Note: Pictures w/Furniture and Decore are Virtually Staged. The large corner lot could be fenced in for extra privacy. OR, leave it open to take in the sun-soaked south-west-north exposure of the quiet street. (id:31327)
Open House
This property has open houses!
2:00 pm
Ends at:4:00 pm
MOVE IN READY and Updated! Perfect for first time buyers young families or for downsizing retirees who enjoy a spacious yet easily-manageable home walking distance to nearby shops and restaurants.
Property Details
| MLS® Number | 40582129 |
| Property Type | Single Family |
| Amenities Near By | Golf Nearby, Place Of Worship, Schools, Shopping |
| Equipment Type | None |
| Features | Southern Exposure, Corner Site, Crushed Stone Driveway |
| Parking Space Total | 2 |
| Rental Equipment Type | None |
| Structure | Porch |
Building
| Bathroom Total | 3 |
| Bedrooms Above Ground | 2 |
| Bedrooms Total | 2 |
| Architectural Style | 2 Level |
| Basement Development | Finished |
| Basement Type | Full (finished) |
| Construction Style Attachment | Detached |
| Cooling Type | Central Air Conditioning |
| Exterior Finish | Vinyl Siding |
| Foundation Type | Stone |
| Half Bath Total | 1 |
| Heating Fuel | Natural Gas |
| Heating Type | Forced Air |
| Stories Total | 2 |
| Size Interior | 1432 |
| Type | House |
| Utility Water | Municipal Water |
Land
| Access Type | Road Access |
| Acreage | No |
| Land Amenities | Golf Nearby, Place Of Worship, Schools, Shopping |
| Sewer | Municipal Sewage System |
| Size Depth | 68 Ft |
| Size Frontage | 92 Ft |
| Size Total Text | Under 1/2 Acre |
| Zoning Description | R2 |
Rooms
| Level | Type | Length | Width | Dimensions |
|---|---|---|---|---|
| Second Level | Bedroom | 10'5'' x 11'5'' | ||
| Second Level | 4pc Bathroom | 11'11'' x 10'10'' | ||
| Second Level | Primary Bedroom | 12'10'' x 13'10'' | ||
| Basement | Utility Room | 7'9'' x 13'9'' | ||
| Basement | Laundry Room | Measurements not available | ||
| Basement | 3pc Bathroom | 10'10'' x 5'10'' | ||
| Basement | Den | 11'1'' x 9'6'' | ||
| Basement | Recreation Room | 12'6'' x 17'6'' | ||
| Main Level | 2pc Bathroom | 3'7'' x 4'7'' | ||
| Main Level | Living Room | 21'1'' x 14'3'' | ||
| Main Level | Dinette | 10'3'' x 10'8'' | ||
| Main Level | Kitchen | 11'5'' x 10'8'' |
https://www.realtor.ca/real-estate/26846885/81-banfield-street-paris
Interested?
Contact us for more information

