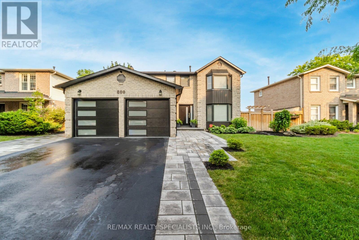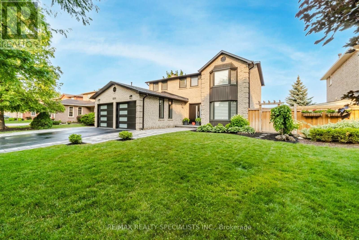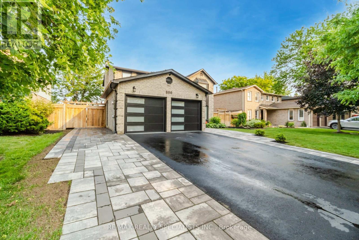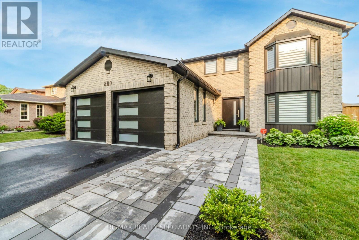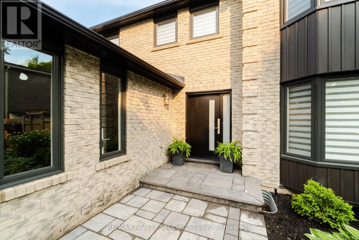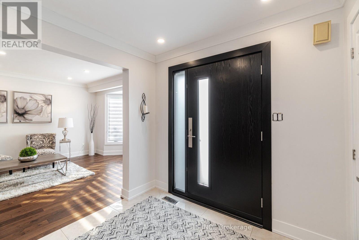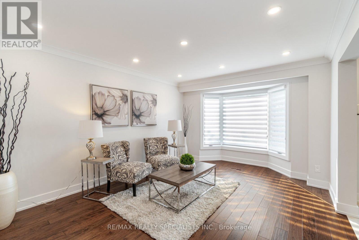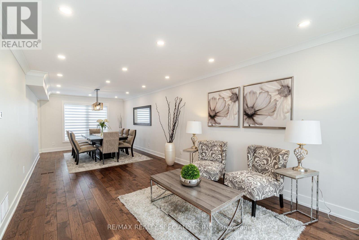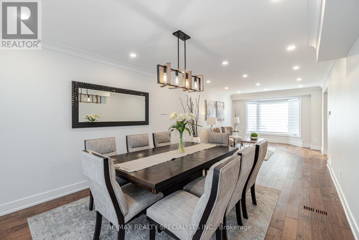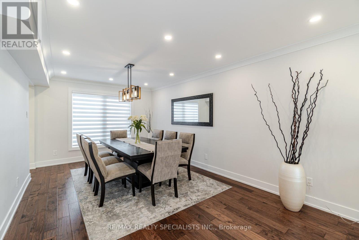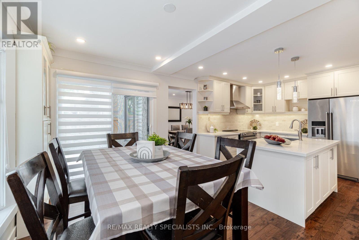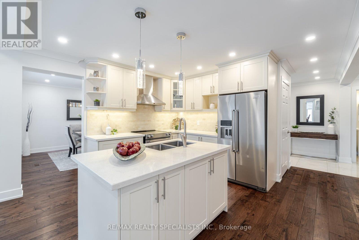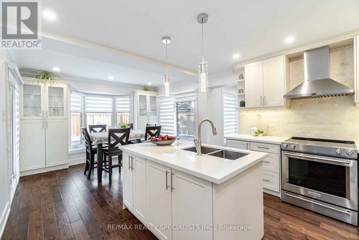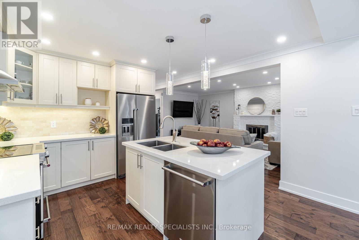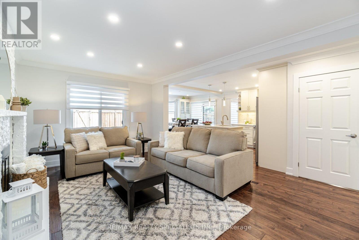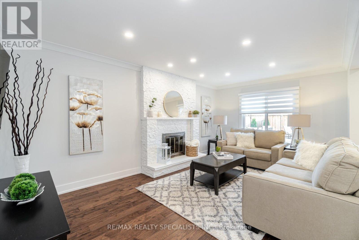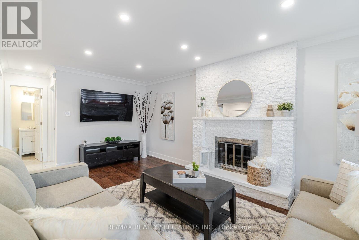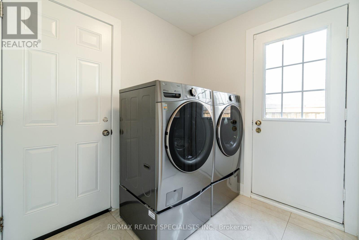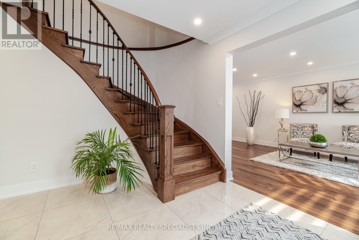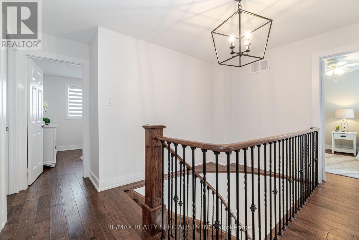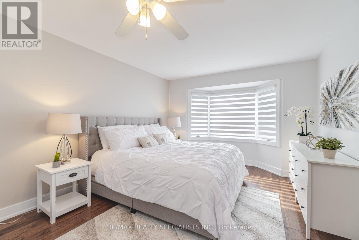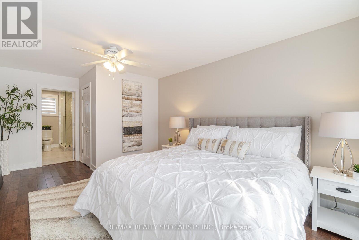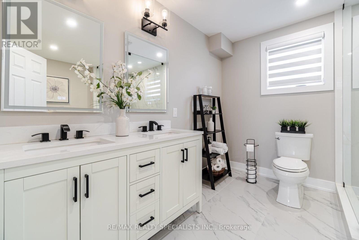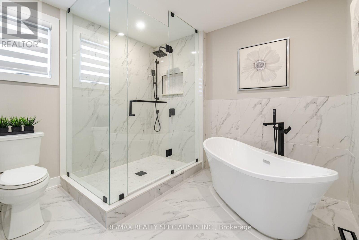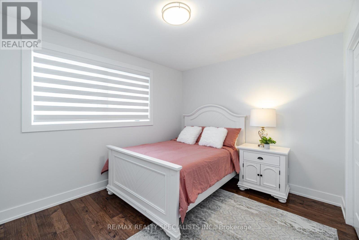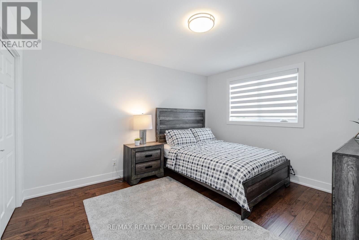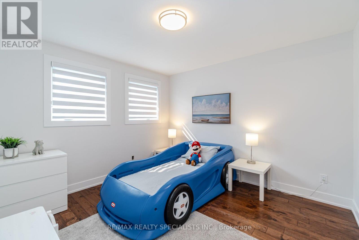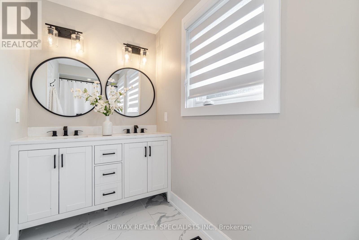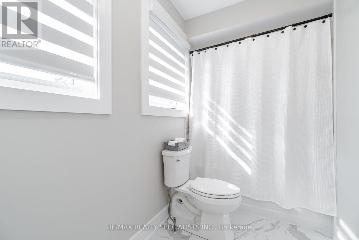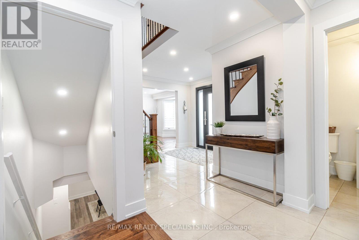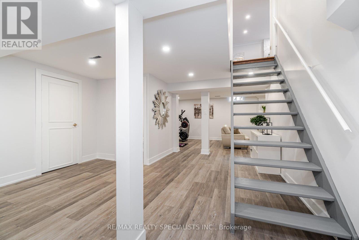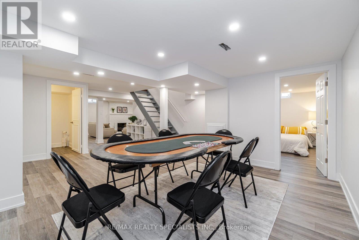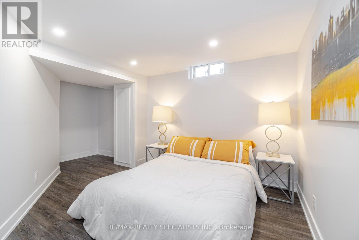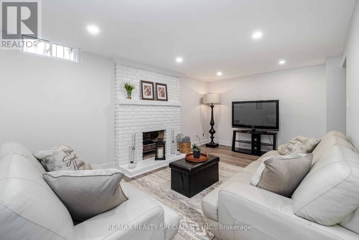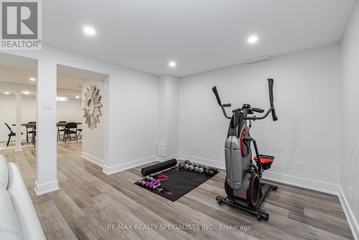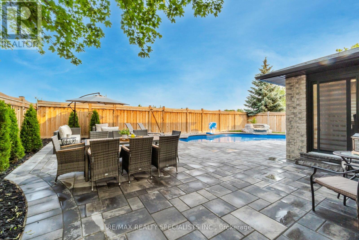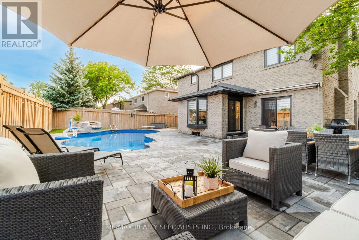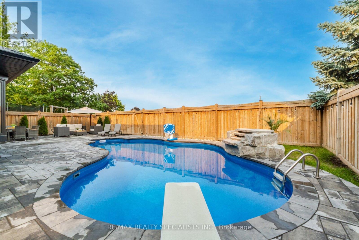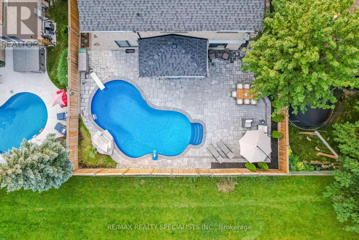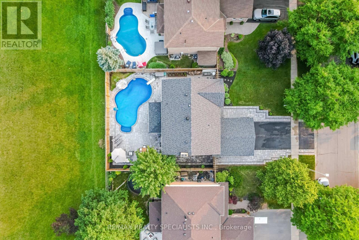800 Clements Drive Milton, Ontario L9T 4V9
$1,848,800
Elegant And Fully Renovated Home W/ High End Finishes. Situated On A 60 X 110 Ft Lot On A Family-Friendly Street In The Highly Desirable Timberlea Neighbourhood. No Neighbours Behind Creating A Peaceful Oasis In The Backyard. Heated Aqualink/Puravida Inground Salt Water Pool (Legal Diving) W/ Custom Waterfall. Approximately 2,200 Sqft Of Interlocking Around The House W/Concrete Base Underneath. Featuring Hardwood Flooring, Oak Stairs, Smooth Ceilings/Baseboards/Casings/Zebra Blinds Throughtout, Led Pot Lights, Lighting Fixtures & Much More. Custom Chef's Kitchen W/High-End Appliances, Quartz Countertop, Valance Lights, Breakfast Area Overlooking The Backyard Retreat. Main Floor Laundry. Garage Access To Home. Finished Basement W/ Two Large Rec Rooms /Bedroom/Bathroom/Sub Floor With Vinyl Flooring. Professionally landscaped Front & Back Yards W/ Custom Privacy Fence & Irrigation System. New: All Windows, Driveway, Eavestrough/Downspouts, Garage doors, 200Amp Panel & Custom Front Door. (id:31327)
Property Details
| MLS® Number | W8304720 |
| Property Type | Single Family |
| Community Name | Timberlea |
| Parking Space Total | 4 |
| Pool Type | Inground Pool |
Building
| Bathroom Total | 4 |
| Bedrooms Above Ground | 4 |
| Bedrooms Below Ground | 1 |
| Bedrooms Total | 5 |
| Appliances | Dishwasher, Dryer, Humidifier, Refrigerator, Stove, Washer, Window Coverings |
| Basement Development | Finished |
| Basement Type | N/a (finished) |
| Construction Style Attachment | Detached |
| Cooling Type | Central Air Conditioning |
| Exterior Finish | Brick |
| Fireplace Present | Yes |
| Fireplace Total | 2 |
| Foundation Type | Poured Concrete |
| Heating Fuel | Natural Gas |
| Heating Type | Forced Air |
| Stories Total | 2 |
| Type | House |
| Utility Water | Municipal Water |
Parking
| Attached Garage |
Land
| Acreage | No |
| Sewer | Sanitary Sewer |
| Size Irregular | 60 X 110 Ft |
| Size Total Text | 60 X 110 Ft |
Rooms
| Level | Type | Length | Width | Dimensions |
|---|---|---|---|---|
| Second Level | Primary Bedroom | 6.04 m | 3.76 m | 6.04 m x 3.76 m |
| Second Level | Bedroom 2 | 4.27 m | 3.76 m | 4.27 m x 3.76 m |
| Second Level | Bedroom 3 | 3.76 m | 3.66 m | 3.76 m x 3.66 m |
| Second Level | Bedroom 4 | 3.8 m | 3.3 m | 3.8 m x 3.3 m |
| Basement | Bedroom | Measurements not available | ||
| Basement | Bathroom | Measurements not available | ||
| Basement | Recreational, Games Room | Measurements not available | ||
| Main Level | Living Room | 5.43 m | 3.66 m | 5.43 m x 3.66 m |
| Main Level | Dining Room | 3.66 m | 3.91 m | 3.66 m x 3.91 m |
| Main Level | Family Room | 5.79 m | 3.66 m | 5.79 m x 3.66 m |
| Main Level | Kitchen | 7.62 m | 2.84 m | 7.62 m x 2.84 m |
| Main Level | Eating Area | 7.62 m | 2.84 m | 7.62 m x 2.84 m |
https://www.realtor.ca/real-estate/26845884/800-clements-drive-milton-timberlea
Interested?
Contact us for more information

