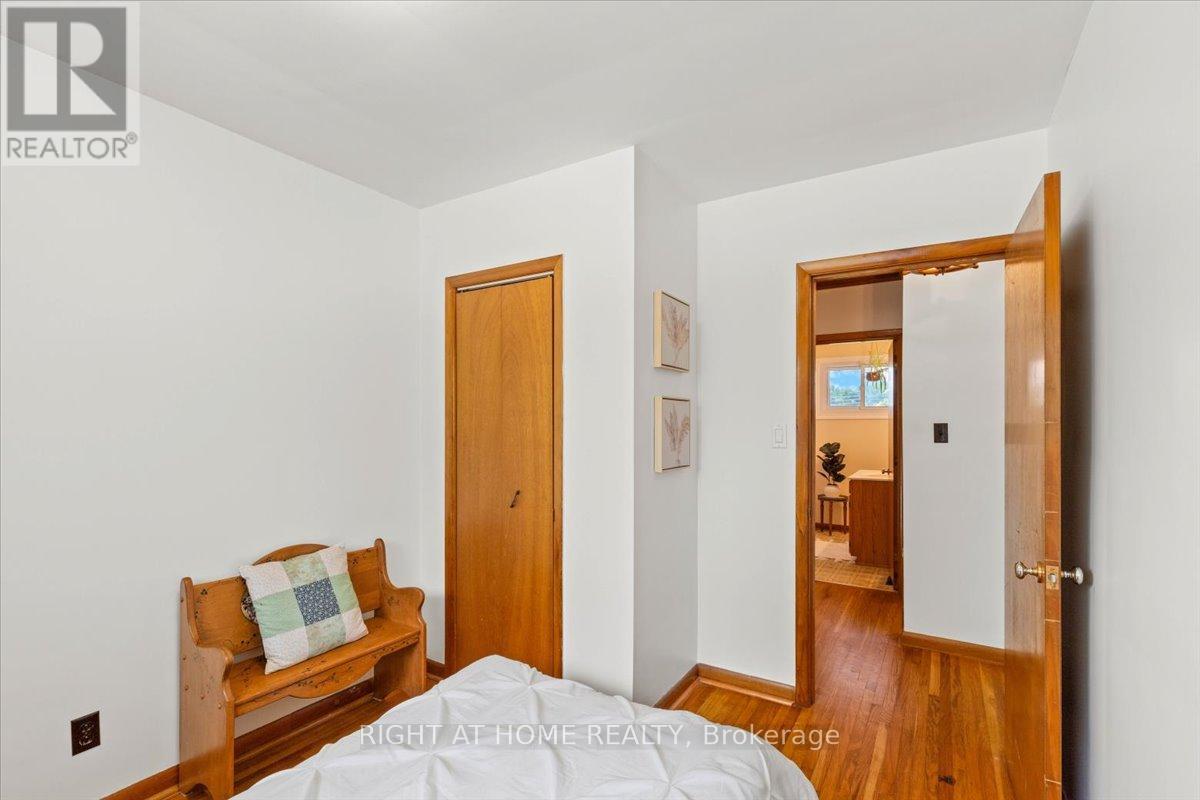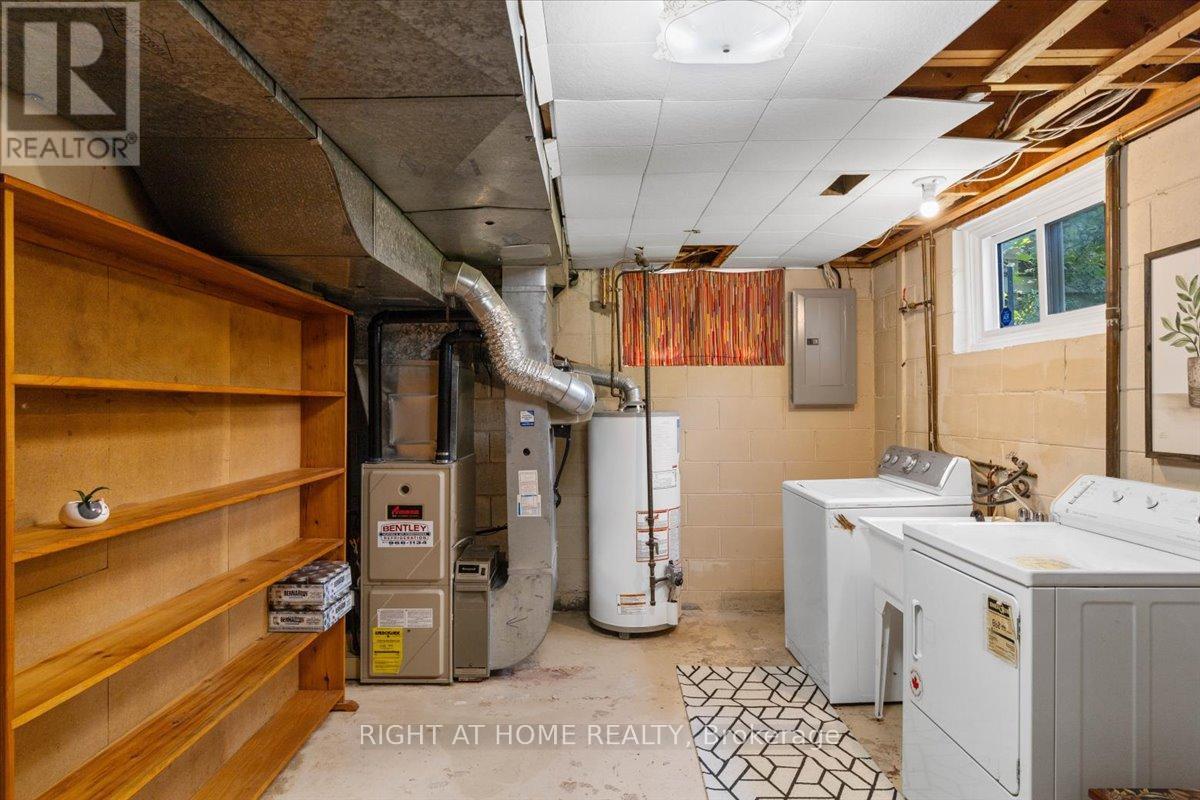8 Meadowvale Avenue Belleville, Ontario K8N 2L4
$524,900
Welcome home to 8 Meadowvale! Sought after neighborhood in the east end, backing onto Eastside Secondary School's track. Wonderful community, steps from public transit, and a short walk to the YMCA and local amenities. This 3-level side split features 4 bedrooms, 2 bathrooms, and a foyer with access to the attached garage. Enjoy the walk out from the kitchen to a private fully fenced backyard with a concrete patio. L-shaped living room and dining room with hardwood floors and abundant natural light. The basement includes a finished recreation room, 2 pc bath, and laundry/utility room. Ample parking with no sidewalk. Great starter home or rental property. Ready for immediate possession. Welcome to Meadowvale Ave! **** EXTRAS **** Foyer, kitchen walls and two bedrooms freshly painted in 2023. Updates by the previous owner include front door, back door, roof, windows, and electrical panel. (id:31327)
Open House
This property has open houses!
1:00 pm
Ends at:3:00 pm
Property Details
| MLS® Number | X8477006 |
| Property Type | Single Family |
| Parking Space Total | 5 |
Building
| Bathroom Total | 2 |
| Bedrooms Above Ground | 4 |
| Bedrooms Total | 4 |
| Appliances | Garage Door Opener, Refrigerator, Stove |
| Basement Development | Partially Finished |
| Basement Type | N/a (partially Finished) |
| Construction Style Attachment | Detached |
| Construction Style Split Level | Sidesplit |
| Cooling Type | Central Air Conditioning |
| Exterior Finish | Brick, Vinyl Siding |
| Foundation Type | Block |
| Heating Fuel | Natural Gas |
| Heating Type | Forced Air |
| Type | House |
| Utility Water | Municipal Water |
Parking
| Attached Garage |
Land
| Acreage | No |
| Sewer | Sanitary Sewer |
| Size Irregular | 50 X 119 Ft |
| Size Total Text | 50 X 119 Ft|under 1/2 Acre |
Rooms
| Level | Type | Length | Width | Dimensions |
|---|---|---|---|---|
| Second Level | Living Room | 3.55 m | 5.27 m | 3.55 m x 5.27 m |
| Second Level | Dining Room | 3.51 m | 2.56 m | 3.51 m x 2.56 m |
| Second Level | Kitchen | 3.34 m | 3.16 m | 3.34 m x 3.16 m |
| Third Level | Primary Bedroom | 3.44 m | 3.58 m | 3.44 m x 3.58 m |
| Third Level | Bedroom 2 | 3.22 m | 2.66 m | 3.22 m x 2.66 m |
| Third Level | Bedroom 3 | 3.22 m | 3.02 m | 3.22 m x 3.02 m |
| Third Level | Bathroom | 2.38 m | 2.11 m | 2.38 m x 2.11 m |
| Basement | Utility Room | 3.04 m | 4.87 m | 3.04 m x 4.87 m |
| Basement | Bathroom | 1.38 m | 0.77 m | 1.38 m x 0.77 m |
| Basement | Recreational, Games Room | 3.6 m | 5.4 m | 3.6 m x 5.4 m |
| Main Level | Foyer | 2.48 m | 2.61 m | 2.48 m x 2.61 m |
| Main Level | Bedroom 4 | 3.25 m | 2.35 m | 3.25 m x 2.35 m |
https://www.realtor.ca/real-estate/27089706/8-meadowvale-avenue-belleville
Interested?
Contact us for more information








































