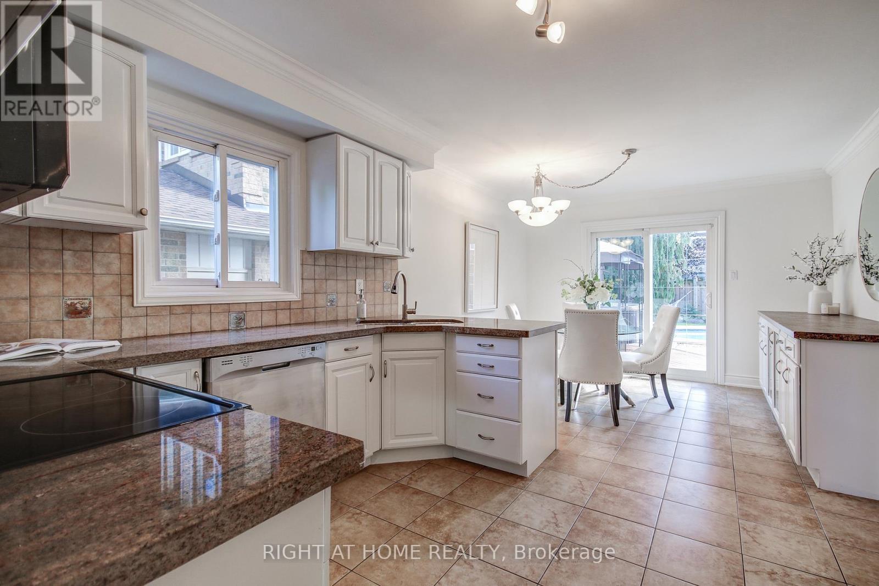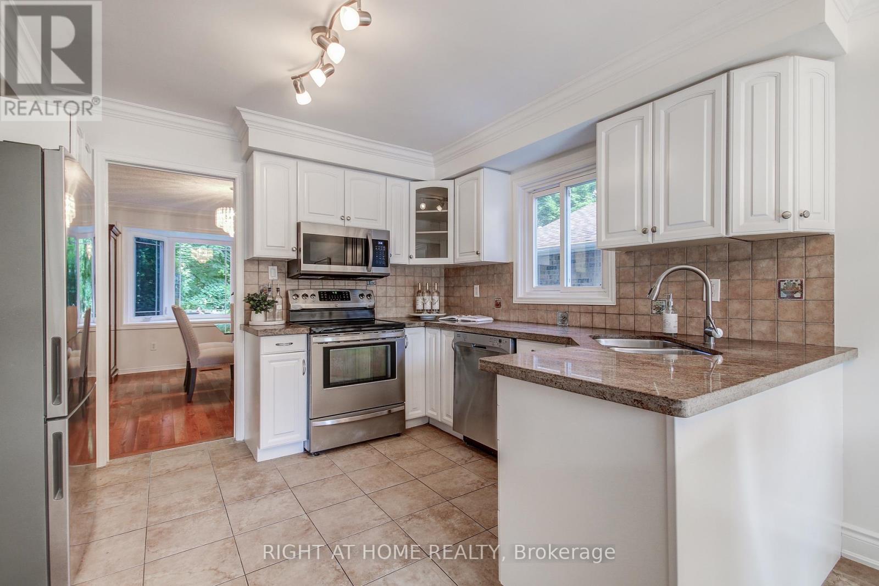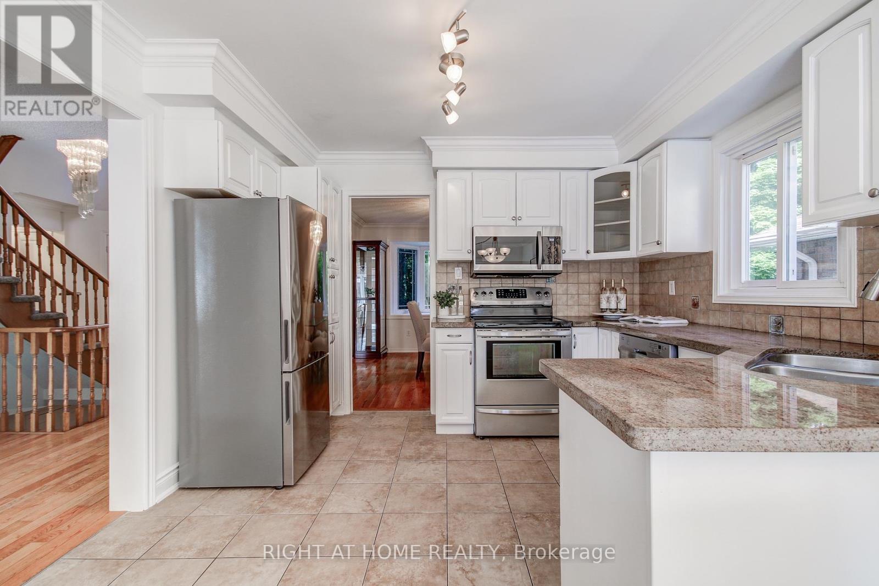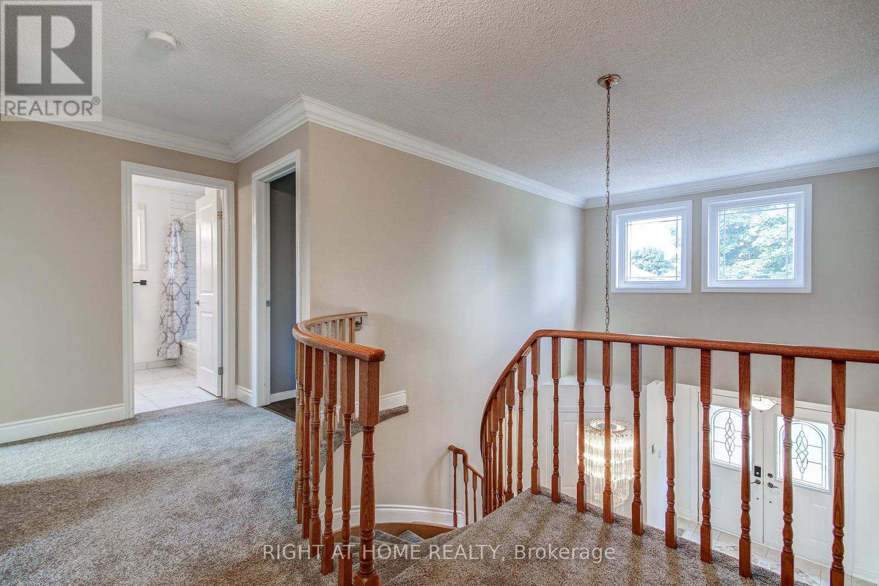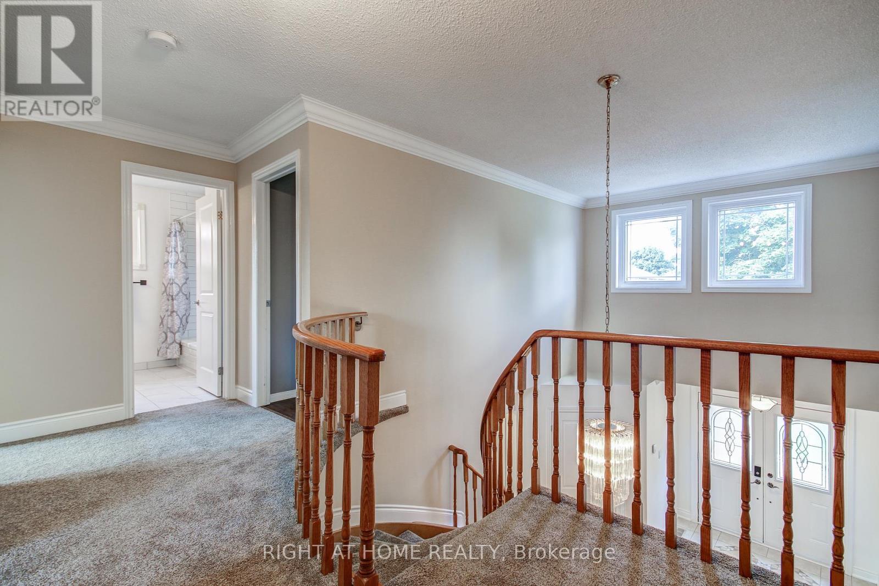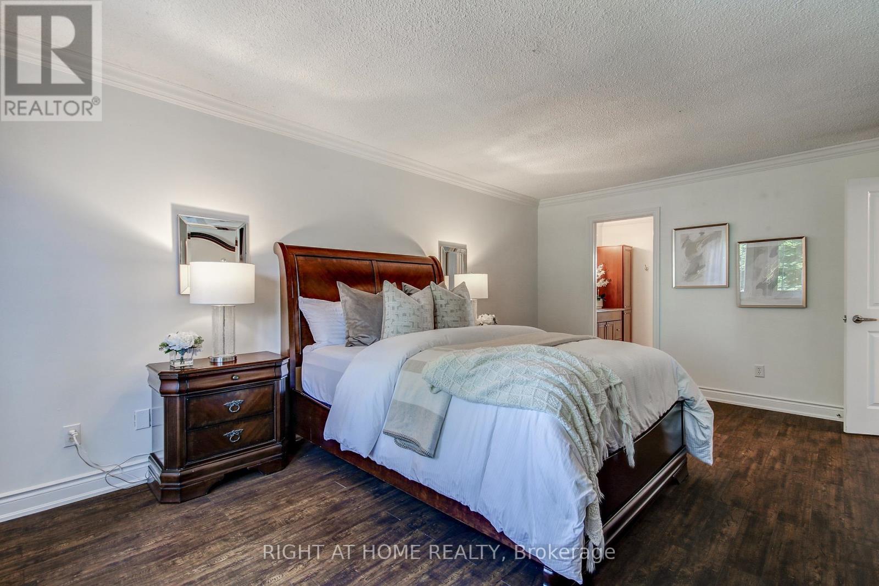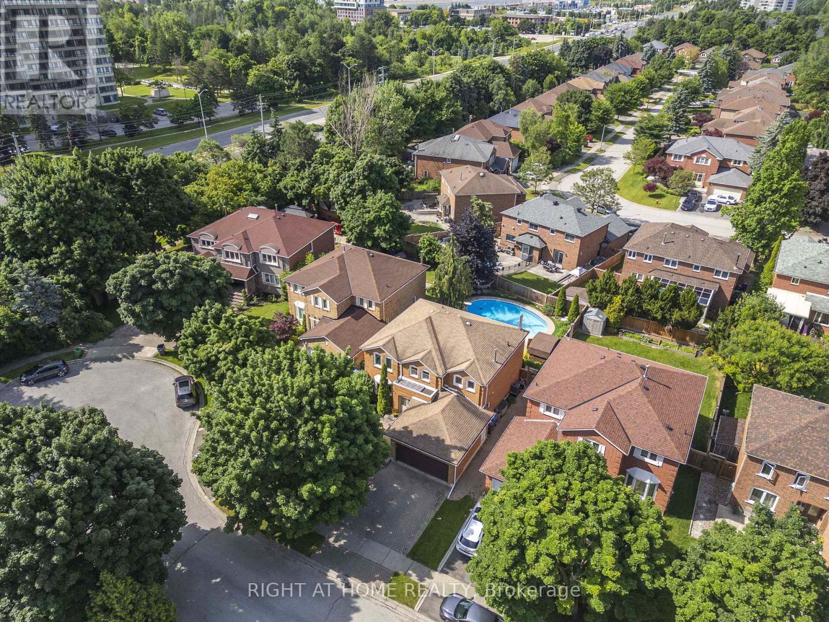8 Levine Court Brampton, Ontario L6S 4M4
$1,299,899
Welcome to 8 Levine Court, Brampton! This stunning 4-bedroom, 3-bathroom home offers the perfect blend of comfort and luxury. Nestled in a peaceful cul-de-sac, the property features an inviting inground pool, ideal for summer relaxation and entertaining. The spacious layout includes cozy living areas nestled all on a gorgeous mature lot. Enjoy the convenience of a two-car garage and a beautifully landscaped backyard. Freshly painted and renovated, ready for your own personal touch. Located in a family-friendly neighbourhood with excellent schools and amenities nearby, this home is a true gem. Don't miss the opportunity to make 8 Levine Court your new address! (id:31327)
Open House
This property has open houses!
2:00 pm
Ends at:4:00 pm
12:00 pm
Ends at:2:00 pm
Property Details
| MLS® Number | W8486006 |
| Property Type | Single Family |
| Community Name | Queen Street Corridor |
| Amenities Near By | Public Transit, Place Of Worship, Schools, Park |
| Community Features | Community Centre |
| Parking Space Total | 4 |
| Pool Type | Inground Pool |
Building
| Bathroom Total | 3 |
| Bedrooms Above Ground | 4 |
| Bedrooms Total | 4 |
| Basement Development | Finished |
| Basement Type | N/a (finished) |
| Construction Style Attachment | Detached |
| Cooling Type | Central Air Conditioning |
| Exterior Finish | Brick |
| Fireplace Present | Yes |
| Foundation Type | Block |
| Heating Fuel | Natural Gas |
| Heating Type | Forced Air |
| Stories Total | 2 |
| Type | House |
| Utility Water | Municipal Water |
Parking
| Attached Garage |
Land
| Acreage | No |
| Land Amenities | Public Transit, Place Of Worship, Schools, Park |
| Sewer | Sanitary Sewer |
| Size Irregular | 50 X 120 Ft |
| Size Total Text | 50 X 120 Ft |
Rooms
| Level | Type | Length | Width | Dimensions |
|---|---|---|---|---|
| Second Level | Bedroom | 10 m | 10.11 m | 10 m x 10.11 m |
| Second Level | Primary Bedroom | 12.9 m | 18.7 m | 12.9 m x 18.7 m |
| Second Level | Bedroom | 11.6 m | 10.11 m | 11.6 m x 10.11 m |
| Second Level | Bedroom | 12.8 m | 12.2 m | 12.8 m x 12.2 m |
| Basement | Great Room | 24.1 m | 33.5 m | 24.1 m x 33.5 m |
| Main Level | Kitchen | 11.3 m | 19.11 m | 11.3 m x 19.11 m |
| Main Level | Sitting Room | 12.6 m | 15.7 m | 12.6 m x 15.7 m |
| Main Level | Dining Room | 11.3 m | 12.4 m | 11.3 m x 12.4 m |
| Main Level | Living Room | 13.1 m | 18 m | 13.1 m x 18 m |
https://www.realtor.ca/real-estate/27101845/8-levine-court-brampton-queen-street-corridor
Interested?
Contact us for more information






