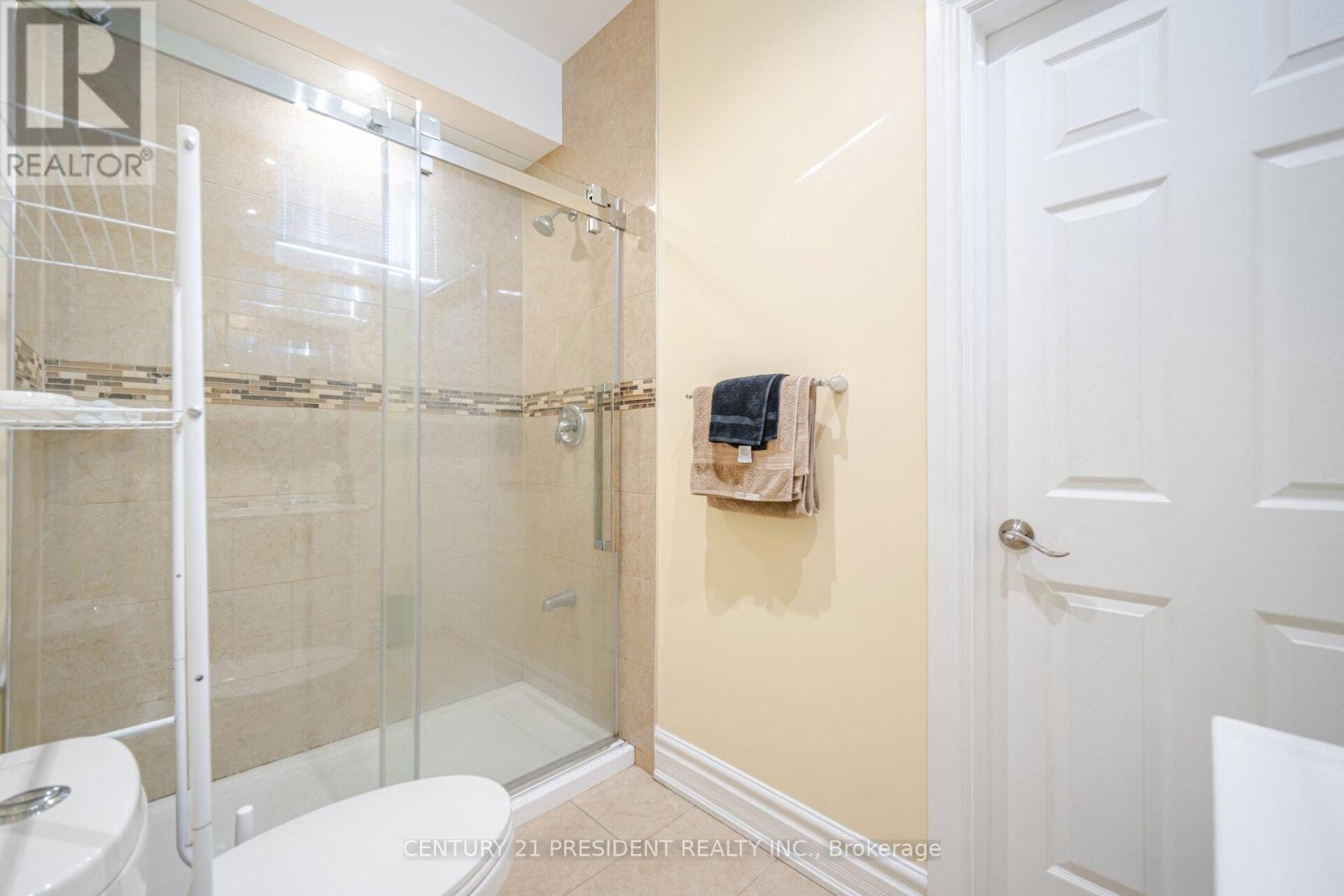78 Gordon Randle Drive Brampton, Ontario L6P 4H6
8 Bedroom
6 Bathroom
Fireplace
Central Air Conditioning
Forced Air
$1,799,900
Absolutely Spectacular 4 Bedroom With Finished Basement And Separate Entrance in one of the most desirable neighborhood of Brampton. 5 Bedroom Model converted into a 4 Bedroom. 10' Smooth Ceiling On Main, 9' On Second & 9' in basement. Library Has 13.6' High Ceiling with French Doors. Family Room Has Waffle Ceiling & Gas Fireplace. Hardwood floor on M/F and Upper Level. Custom Kitchen With Upgraded Built-In Appliances, Quartz Countertop, Centre island & big window. Master bedroom With huge Sitting Area. Freshly painted. Loaded of Pot Lights, Two full Washrooms In Basement. Freshly painted, Close To All Amenities. !! Must See !! (id:31327)
Property Details
| MLS® Number | W8436662 |
| Property Type | Single Family |
| Community Name | Toronto Gore Rural Estate |
| Features | Irregular Lot Size, Carpet Free |
| Parking Space Total | 6 |
Building
| Bathroom Total | 6 |
| Bedrooms Above Ground | 4 |
| Bedrooms Below Ground | 4 |
| Bedrooms Total | 8 |
| Appliances | Dishwasher, Dryer, Oven, Refrigerator, Stove, Washer |
| Basement Development | Finished |
| Basement Features | Separate Entrance |
| Basement Type | N/a (finished) |
| Construction Style Attachment | Detached |
| Cooling Type | Central Air Conditioning |
| Exterior Finish | Brick, Stone |
| Fireplace Present | Yes |
| Foundation Type | Concrete |
| Heating Fuel | Natural Gas |
| Heating Type | Forced Air |
| Stories Total | 2 |
| Type | House |
| Utility Water | Municipal Water |
Parking
| Attached Garage |
Land
| Acreage | No |
| Sewer | Sanitary Sewer |
| Size Irregular | 50 X 105 Ft |
| Size Total Text | 50 X 105 Ft |
Rooms
| Level | Type | Length | Width | Dimensions |
|---|---|---|---|---|
| Second Level | Primary Bedroom | 5.55 m | 6.09 m | 5.55 m x 6.09 m |
| Second Level | Bedroom 2 | 3.84 m | 3.66 m | 3.84 m x 3.66 m |
| Second Level | Bedroom 3 | 4.57 m | 3.66 m | 4.57 m x 3.66 m |
| Second Level | Bedroom 4 | 3.66 m | 3.99 m | 3.66 m x 3.99 m |
| Main Level | Living Room | 3.66 m | 6.4 m | 3.66 m x 6.4 m |
| Main Level | Dining Room | 3.66 m | 3.66 m | 3.66 m x 3.66 m |
| Main Level | Kitchen | 3.17 m | 4.33 m | 3.17 m x 4.33 m |
| Main Level | Eating Area | 3.35 m | 3.99 m | 3.35 m x 3.99 m |
| Main Level | Family Room | 5.49 m | 3.96 m | 5.49 m x 3.96 m |
| Main Level | Library | 3.66 m | 3.6 m | 3.66 m x 3.6 m |
Interested?
Contact us for more information










































