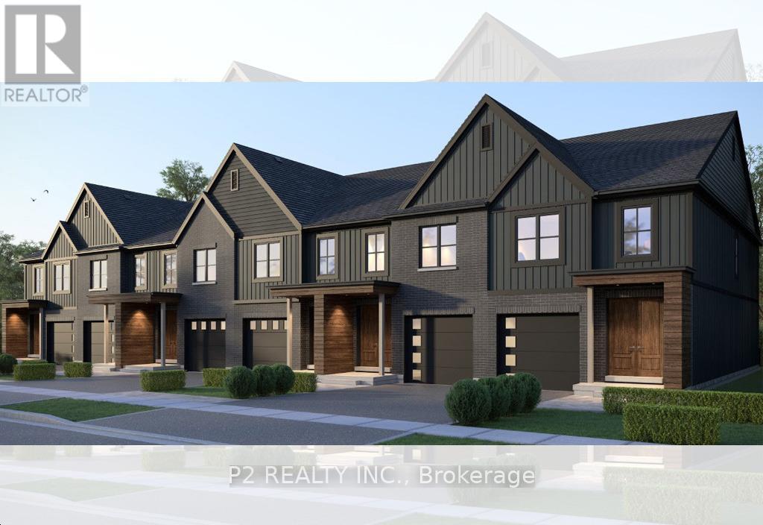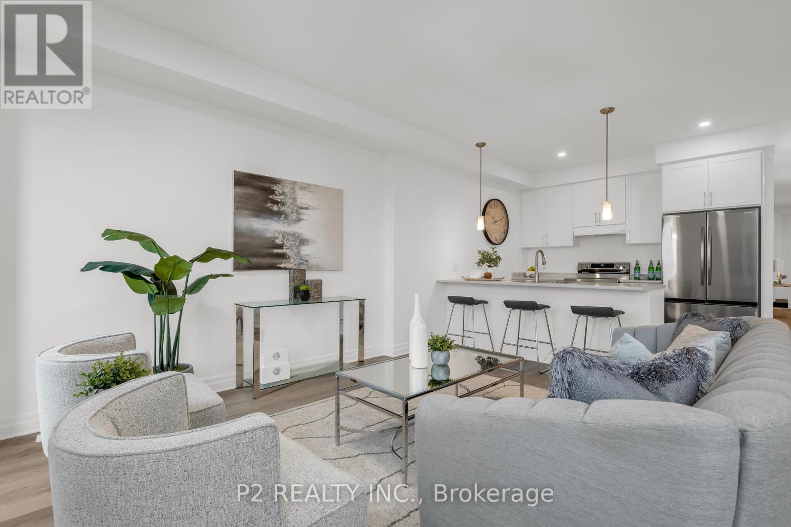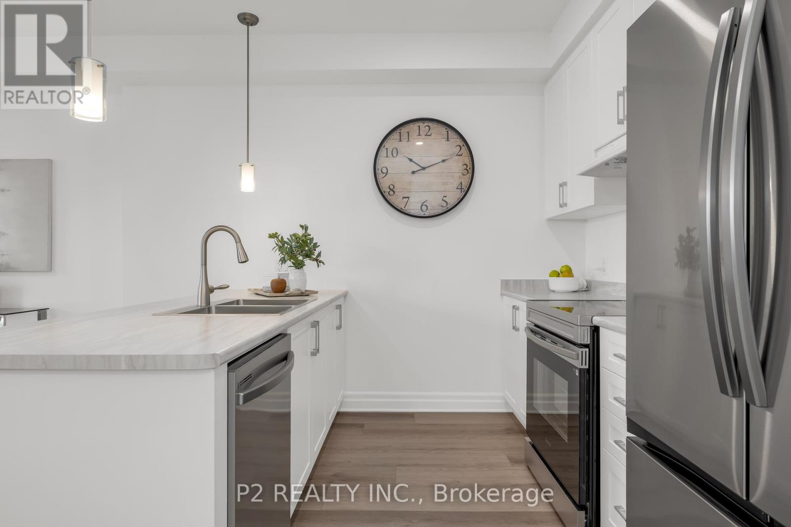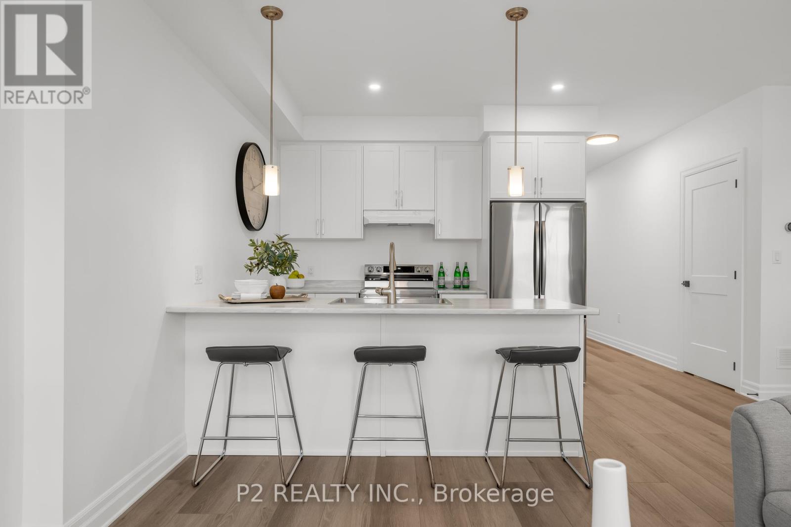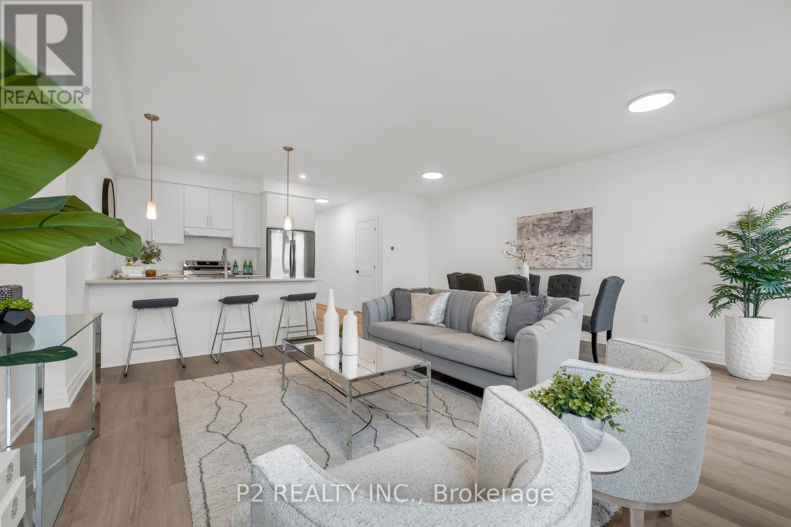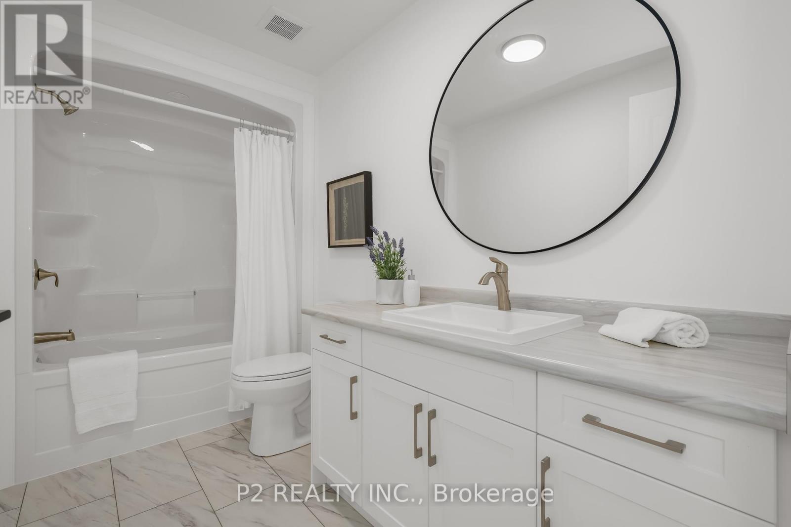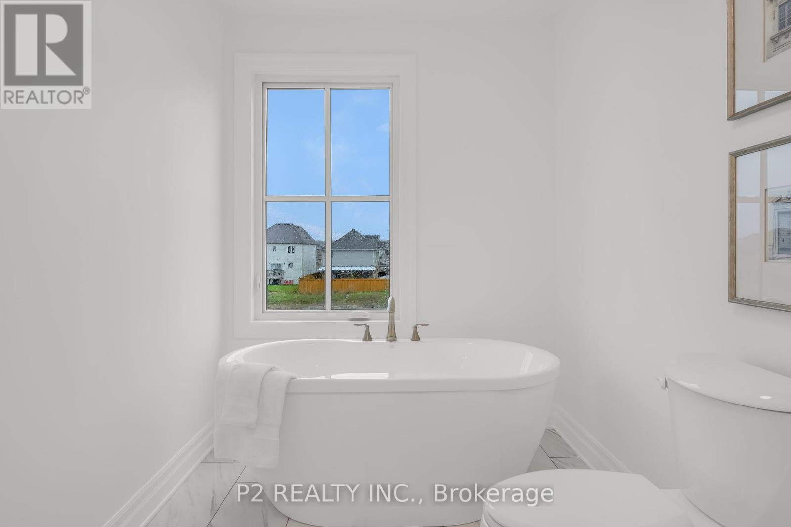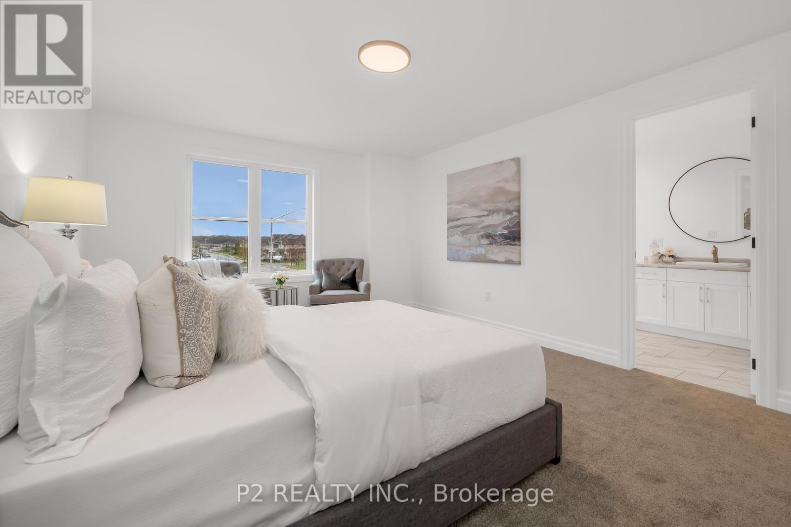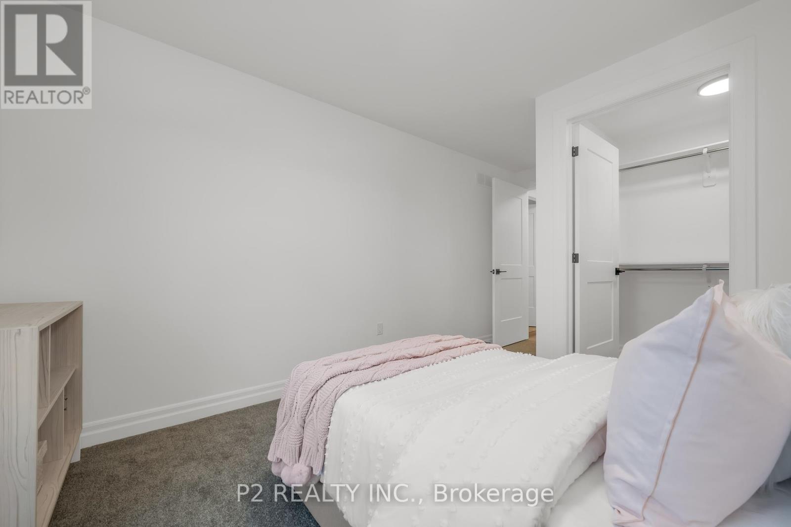7481 Splendour Drive Niagara Falls, Ontario L2H 3V8
$749,900
Welcome Home To Splendour Community By Pinewood Homes. These Freehold Townhomes Are Impressively Designed For Elegant Living. 9 Foot Ceilings Height Throughout The Main Floor, Smooth Finished Ceilings. These 4 Bedroom 2.5 Baths Homes Feature Open Concept Kitchen, Dining And Living Space. Unfinished Basement With A Separate Walk-Up Entrance From The Backyard And Oversized Windows. Let Splendour Welcome You To Your New Home In The Heart Of The New Niagara, Conveniently Close To Schools, Shopping, Sports Venues, Restaurants, Major Retail Developments And A Host Of Parkland And Trails Right Outside Your Front Door. Color Package Has Been Selected. **** EXTRAS **** Air Conditioning Supplied And Installed By The Builder. Vinyl Plank/Vinyl Tile On Second Floor Hallways, Bedrooms, Bathrooms And Laundry. Wall-to-Wall Vanity In Main Floor Powder Room. Upgraded Railing From Main To Second Floor (id:31327)
Property Details
| MLS® Number | X8478582 |
| Property Type | Single Family |
| Amenities Near By | Park, Public Transit, Hospital, Schools |
| Parking Space Total | 3 |
Building
| Bathroom Total | 3 |
| Bedrooms Above Ground | 4 |
| Bedrooms Total | 4 |
| Basement Development | Unfinished |
| Basement Type | N/a (unfinished) |
| Construction Style Attachment | Attached |
| Cooling Type | Central Air Conditioning, Air Exchanger |
| Exterior Finish | Aluminum Siding, Stucco |
| Foundation Type | Poured Concrete |
| Heating Fuel | Natural Gas |
| Heating Type | Forced Air |
| Stories Total | 2 |
| Type | Row / Townhouse |
| Utility Water | Municipal Water |
Parking
| Garage |
Land
| Acreage | No |
| Land Amenities | Park, Public Transit, Hospital, Schools |
| Landscape Features | Landscaped |
| Sewer | Sanitary Sewer |
| Size Irregular | 19.84 X 98.42 Ft |
| Size Total Text | 19.84 X 98.42 Ft |
Rooms
| Level | Type | Length | Width | Dimensions |
|---|---|---|---|---|
| Second Level | Primary Bedroom | 2.94 m | 3.35 m | 2.94 m x 3.35 m |
| Second Level | Bedroom 2 | 2.01 m | 4 m | 2.01 m x 4 m |
| Second Level | Bedroom 3 | 2.87 m | 4.01 m | 2.87 m x 4.01 m |
| Second Level | Bedroom 4 | 2.67 m | 4.01 m | 2.67 m x 4.01 m |
| Second Level | Laundry Room | Measurements not available | ||
| Second Level | Bathroom | 1.05 m | 1.35 m | 1.05 m x 1.35 m |
| Second Level | Bathroom | 1.52 m | 2.43 m | 1.52 m x 2.43 m |
| Main Level | Living Room | 5.76 m | 6.04 m | 5.76 m x 6.04 m |
| Main Level | Kitchen | 3.55 m | 2.69 m | 3.55 m x 2.69 m |
https://www.realtor.ca/real-estate/27091387/7481-splendour-drive-niagara-falls
Interested?
Contact us for more information

