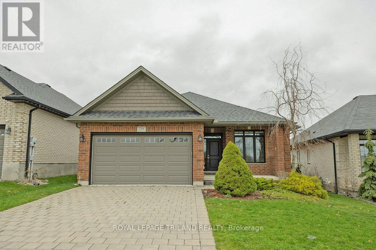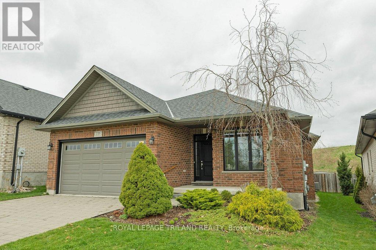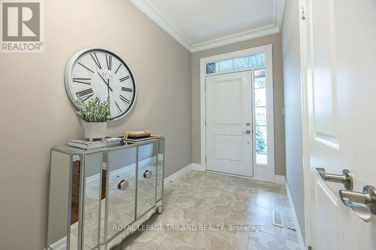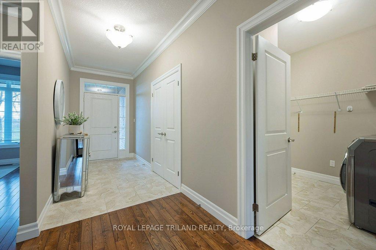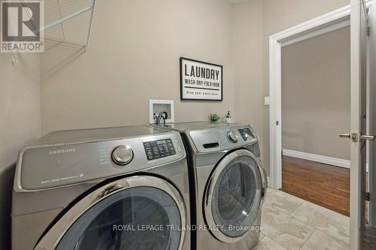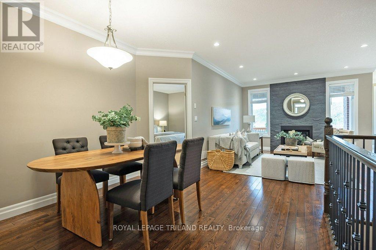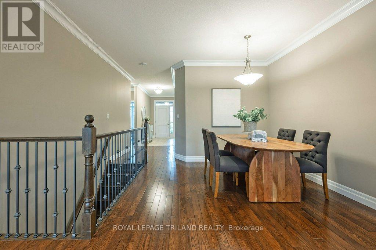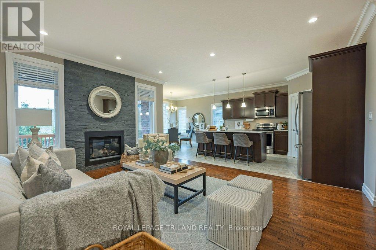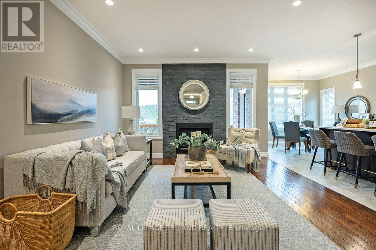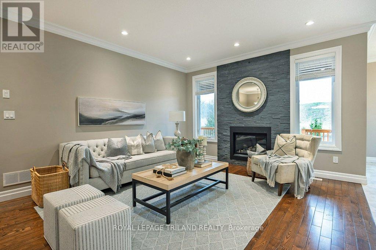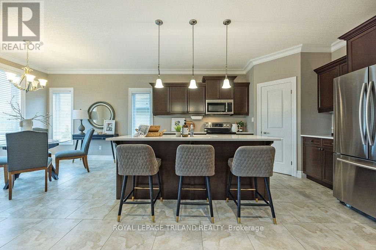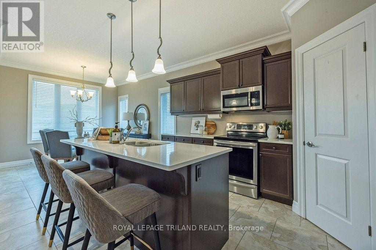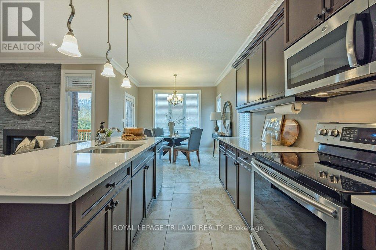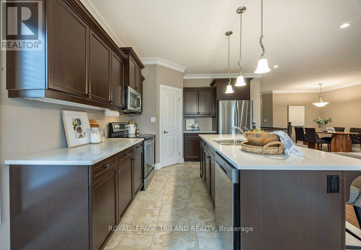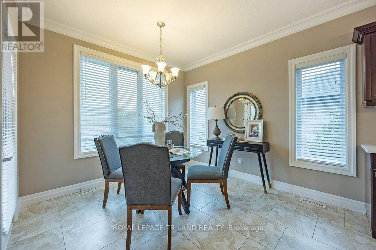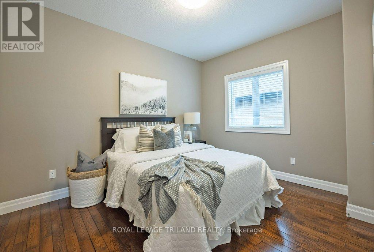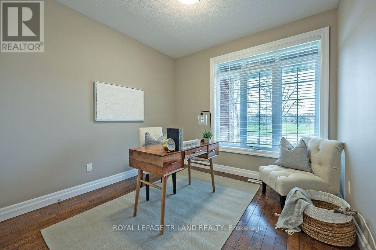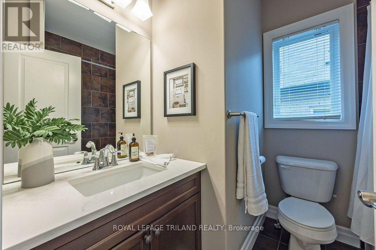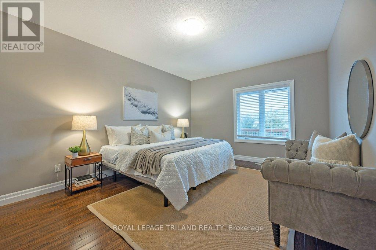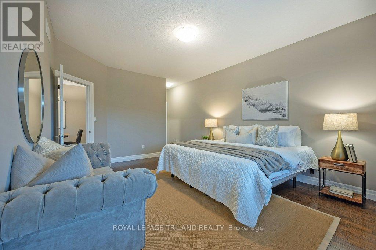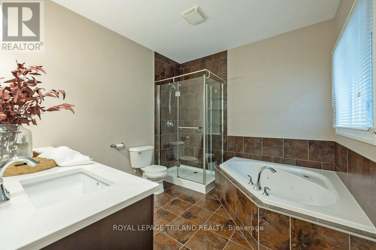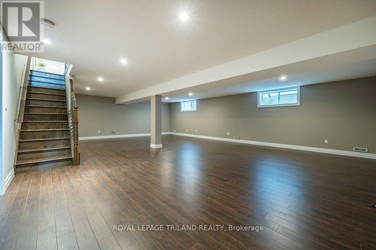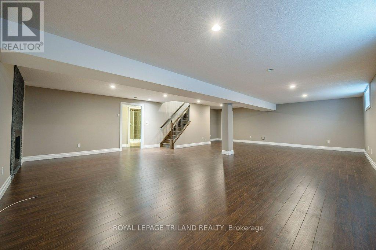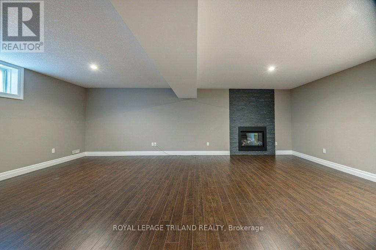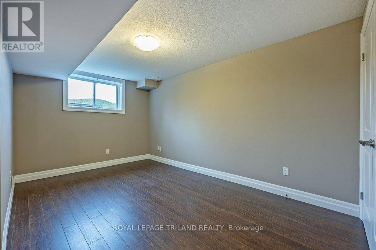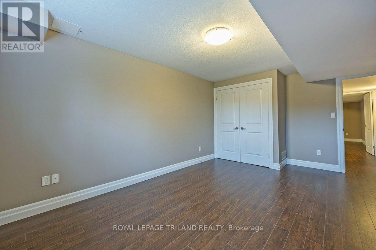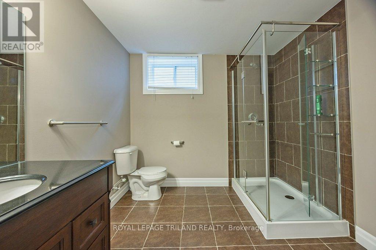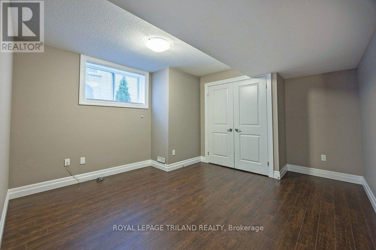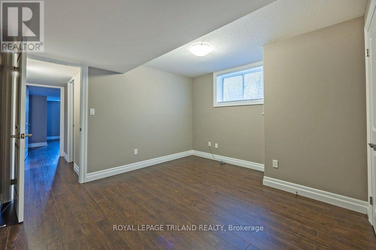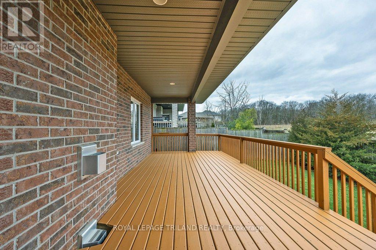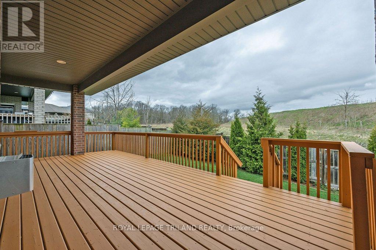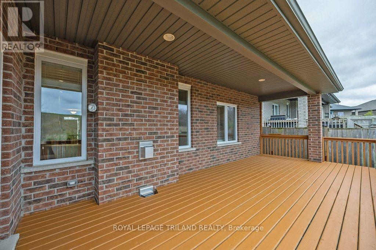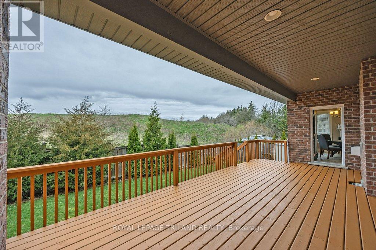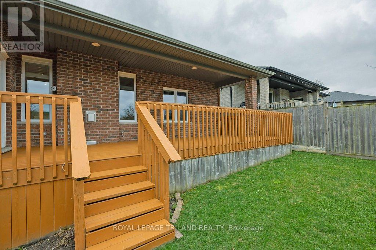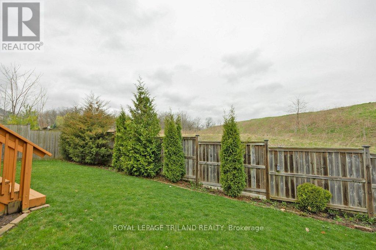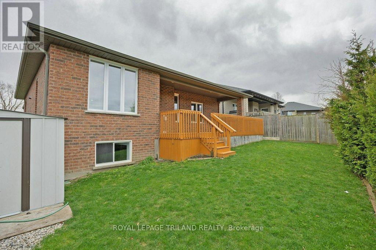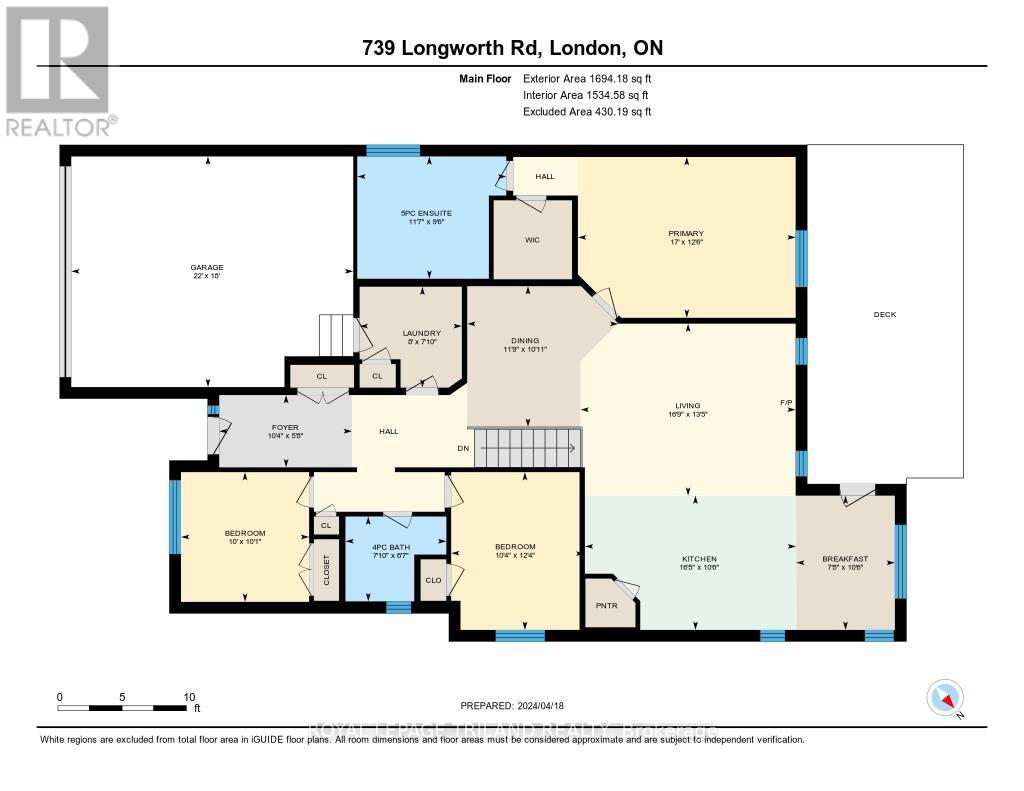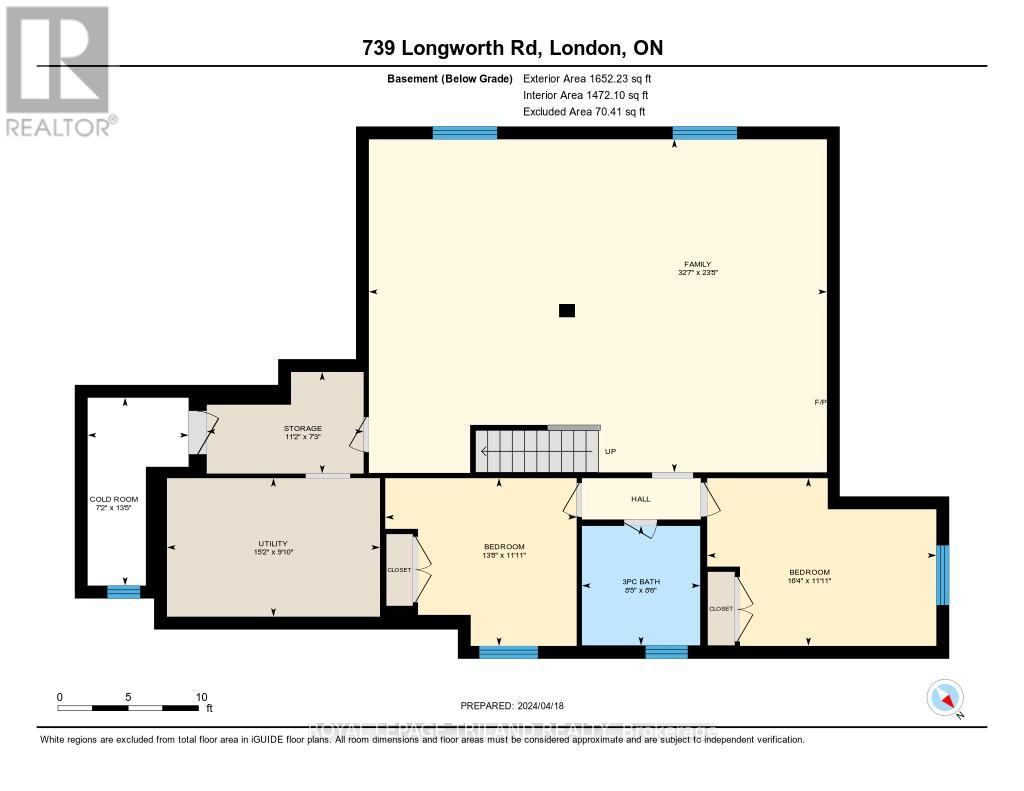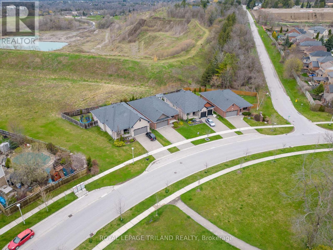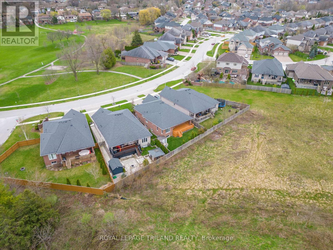739 Longworth Rd London, Ontario N6K 0B5
$889,900
If you are looking for an ideal family home in an idyllic setting, this Westmount former builders model provides beautifully finished space for a large or growing family. A popular single floor floor-plan design puts everything you need on the beautifully finished main level. An open concept living space links the dining area with a bright living room that includes a textured stone accent wall with fireplace insert. A modern kitchen provides lots of workspace on quartz counters, anchored by a central island surrounded by stainless appliances, with an excellent pantry cupboard and a bonus breakfast nook for informal meals. The primary bedroom features a generous walk-in closet and a spa-worthy 5 piece ensuite bathroom with a jetted soaker tub, shower, and vanity with dual sinks. There is a well-appointed 4 piece bath for others to use, plus a convenient complete laundry room. Head downstairs and youll find a large rec-room (with another fireplace!) plus two more bedrooms, plus a 3 piece bath, perfect for an in-law suite or teen retreat solution that gives everyone the space they need. Just off the breakfast nook you can access a large, covered deck with nautural gas line to BBQ, overlooking a fully fenced rear yard that backs onto Cresthaven Woods, meaning no rear neighbours and a beautiful, private view of green space. Westmount is a sought-after family-friendly community, and this home is directly across the street from a park with basketball court. You're close to all key amenities in the Wonderland South corridor and its a short commute to Western and University Hospital. This is an outstanding opportunity for a lovingly maintained family home in an unparalleled location next to greenspace. Come spend summer on your new deck! (id:31327)
Open House
This property has open houses!
2:00 pm
Ends at:4:00 pm
2:00 pm
Ends at:4:00 pm
Property Details
| MLS® Number | X8257598 |
| Property Type | Single Family |
| Community Name | South L |
| Amenities Near By | Park |
| Features | Conservation/green Belt |
| Parking Space Total | 4 |
Building
| Bathroom Total | 3 |
| Bedrooms Above Ground | 3 |
| Bedrooms Below Ground | 2 |
| Bedrooms Total | 5 |
| Architectural Style | Bungalow |
| Basement Development | Finished |
| Basement Type | Full (finished) |
| Construction Style Attachment | Detached |
| Cooling Type | Central Air Conditioning |
| Exterior Finish | Brick |
| Fireplace Present | Yes |
| Heating Fuel | Natural Gas |
| Heating Type | Forced Air |
| Stories Total | 1 |
| Type | House |
Parking
| Attached Garage |
Land
| Acreage | No |
| Land Amenities | Park |
| Size Irregular | 0.13 Acre ; 121.02ft X 53.15ft X 115.51ft X 40.75ft |
| Size Total Text | 0.13 Acre ; 121.02ft X 53.15ft X 115.51ft X 40.75ft |
Rooms
| Level | Type | Length | Width | Dimensions |
|---|---|---|---|---|
| Basement | Family Room | 7.21 m | 9.93 m | 7.21 m x 9.93 m |
| Basement | Bedroom | 3.63 m | 4.98 m | 3.63 m x 4.98 m |
| Basement | Bedroom | 3.63 m | 4.17 m | 3.63 m x 4.17 m |
| Main Level | Foyer | 1.73 m | 3.15 m | 1.73 m x 3.15 m |
| Main Level | Living Room | 4.09 m | 5.11 m | 4.09 m x 5.11 m |
| Main Level | Dining Room | 3.33 m | 3.58 m | 3.33 m x 3.58 m |
| Main Level | Kitchen | 3.2 m | 5 m | 3.2 m x 5 m |
| Main Level | Eating Area | 3.2 m | 2.34 m | 3.2 m x 2.34 m |
| Main Level | Laundry Room | 2.39 m | 2.44 m | 2.39 m x 2.44 m |
| Main Level | Primary Bedroom | 3.81 m | 5.18 m | 3.81 m x 5.18 m |
| Main Level | Bedroom | 3.07 m | 3.05 m | 3.07 m x 3.05 m |
| Main Level | Bedroom | 3.76 m | 3.15 m | 3.76 m x 3.15 m |
Utilities
| Sewer | Installed |
| Natural Gas | Installed |
| Electricity | Installed |
| Cable | Available |
https://www.realtor.ca/real-estate/26782306/739-longworth-rd-london-south-l
Interested?
Contact us for more information

