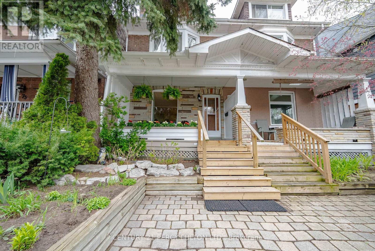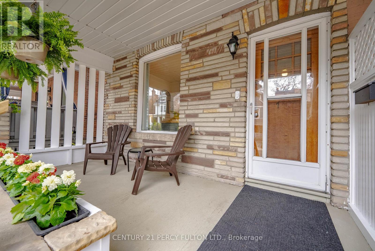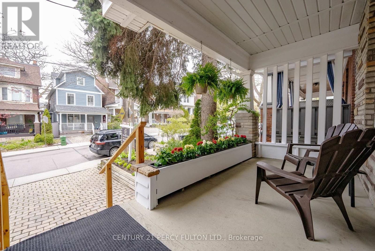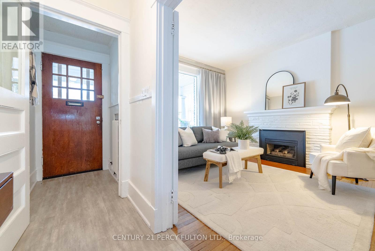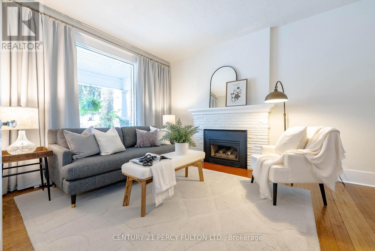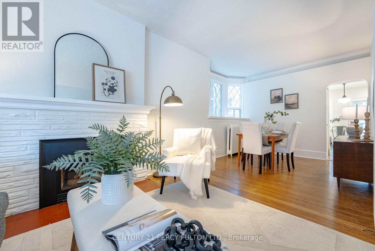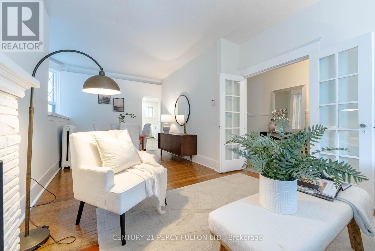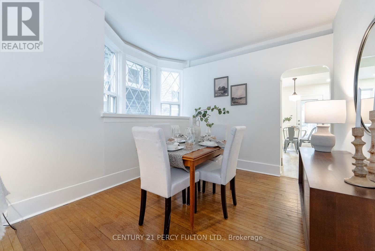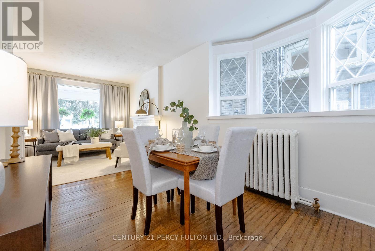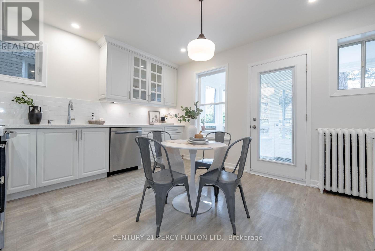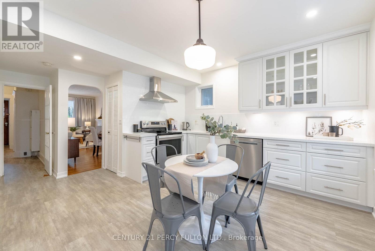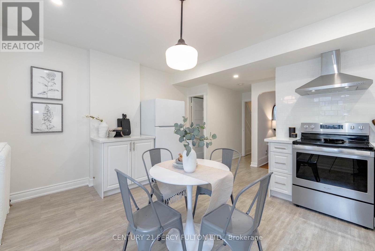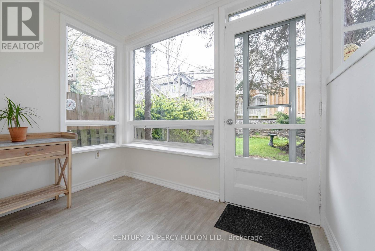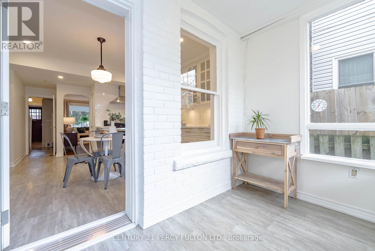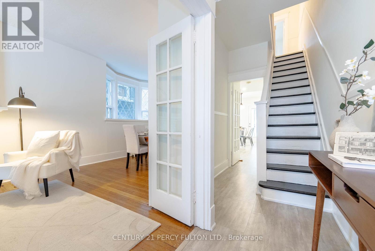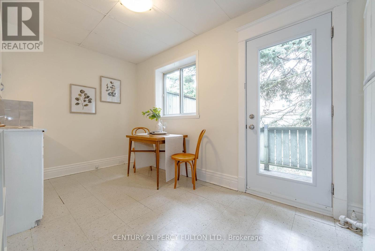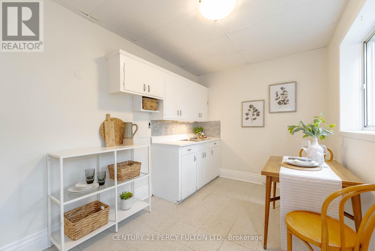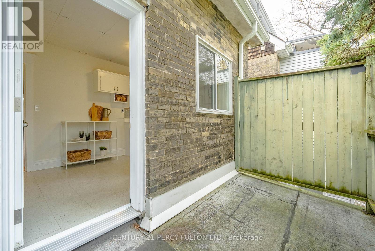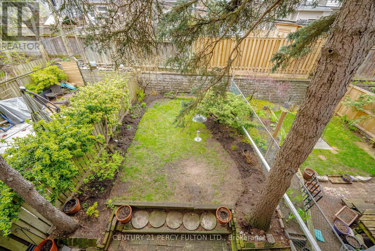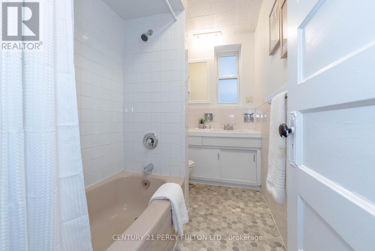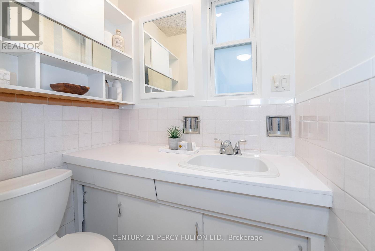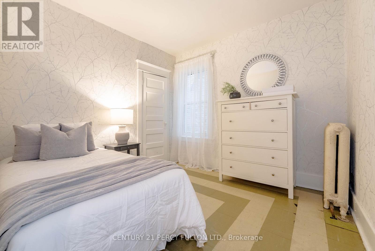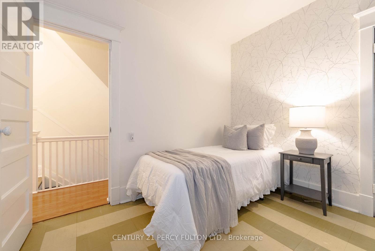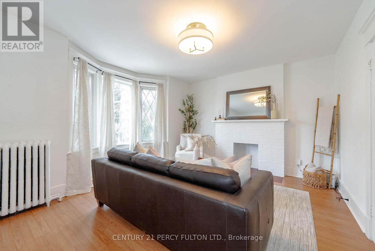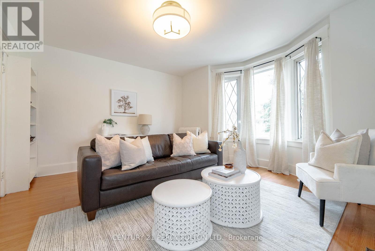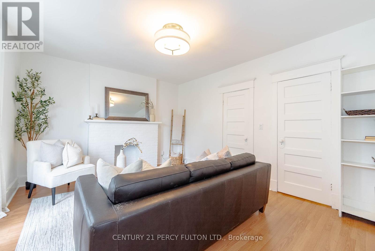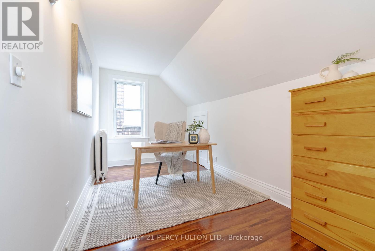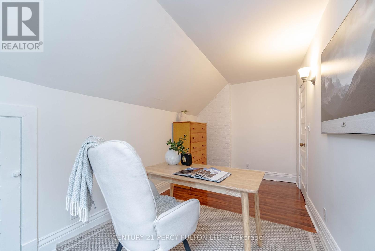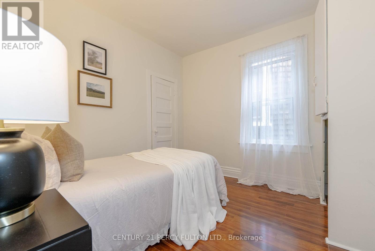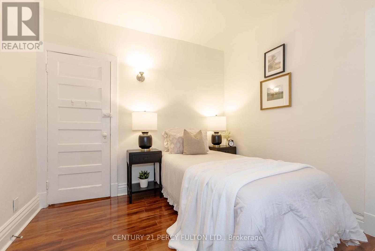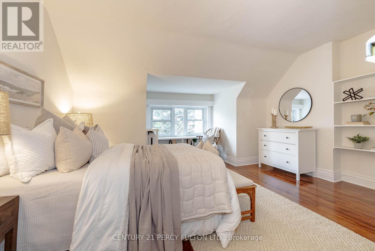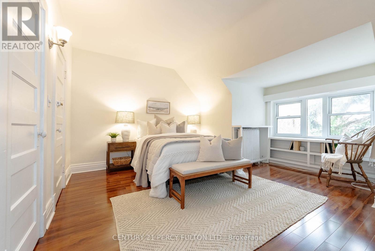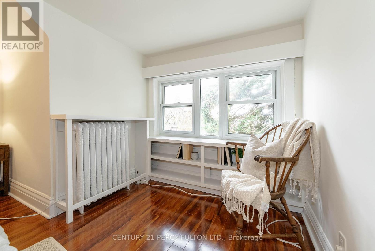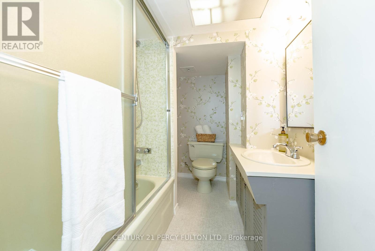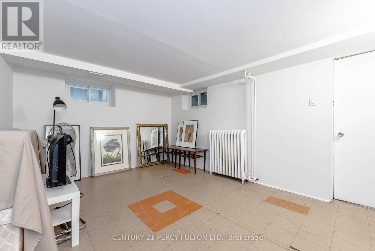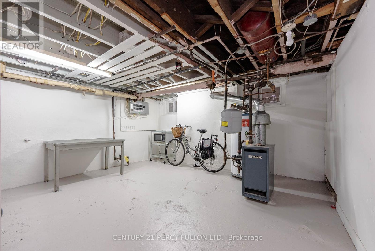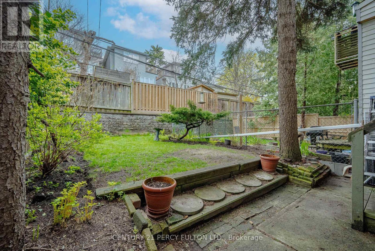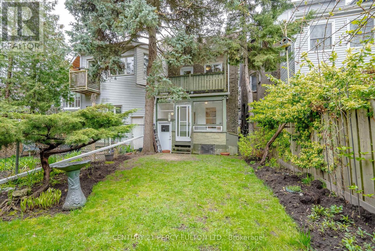73 Wheeler Ave Toronto, Ontario M4L 3V3
$1,299,900
Experience The Epitome Of Beaches Living In This Spacious 5-Bedroom Semi-Detached Home ON Sought- After Wheeler Ave, Just Steps Away From Vibrant Queen Street And Tranquil Kew Gardens. Boasting An Open- Concept Living/Dining Area, Updated Kitchen With Walk-In Pantry, And East- Facing Sun-room Leading To A Private Garden, This Residence Offers Comfort And Convenience. The Second Floor Features Two Spacious Bedrooms, A 4-Piece Bathroom, And A Second Kitchen With A Sun-Deck Overlooking The Garden, While The Third Floor Hosts Three More Bedrooms, The Basement Provides A Second 4 Piece Bathroom, Utility Room, Laundry Room, And Additional Flexible Space For A Bedroom/Office/Gym/ Playroom. Don't Miss This Rare Opportunity! **** EXTRAS **** Steps Away From Scenic Boardwalks, Boutique Shops, Gourmet Eateries, Parks, Libraries, And Sought After Schools! (id:31327)
Open House
This property has open houses!
1:00 pm
Ends at:4:00 pm
1:00 pm
Ends at:4:00 pm
Property Details
| MLS® Number | E8291988 |
| Property Type | Single Family |
| Community Name | The Beaches |
| Amenities Near By | Beach, Park, Place Of Worship, Public Transit |
| Parking Space Total | 1 |
Building
| Bathroom Total | 2 |
| Bedrooms Above Ground | 5 |
| Bedrooms Below Ground | 1 |
| Bedrooms Total | 6 |
| Basement Development | Partially Finished |
| Basement Features | Walk Out |
| Basement Type | N/a (partially Finished) |
| Construction Style Attachment | Semi-detached |
| Exterior Finish | Brick, Wood |
| Fireplace Present | Yes |
| Heating Fuel | Natural Gas |
| Heating Type | Hot Water Radiator Heat |
| Stories Total | 3 |
| Type | House |
Land
| Acreage | No |
| Land Amenities | Beach, Park, Place Of Worship, Public Transit |
| Size Irregular | 18.58 X 102 Ft |
| Size Total Text | 18.58 X 102 Ft |
Rooms
| Level | Type | Length | Width | Dimensions |
|---|---|---|---|---|
| Second Level | Kitchen | 2.51 m | 4.47 m | 2.51 m x 4.47 m |
| Second Level | Bedroom | 3.53 m | 4.57 m | 3.53 m x 4.57 m |
| Second Level | Bedroom 2 | 2.87 m | 2.87 m | 2.87 m x 2.87 m |
| Third Level | Primary Bedroom | 4.27 m | 4.57 m | 4.27 m x 4.57 m |
| Third Level | Bedroom 4 | 2.87 m | 2.87 m | 2.87 m x 2.87 m |
| Third Level | Bedroom 5 | 2.26 m | 4.57 m | 2.26 m x 4.57 m |
| Basement | Laundry Room | 1.91 m | 2.54 m | 1.91 m x 2.54 m |
| Basement | Bedroom | 4.27 m | 4.27 m | 4.27 m x 4.27 m |
| Main Level | Living Room | 3.51 m | 3.35 m | 3.51 m x 3.35 m |
| Main Level | Dining Room | 2.82 m | 3.35 m | 2.82 m x 3.35 m |
| Main Level | Kitchen | 2.51 m | 4.57 m | 2.51 m x 4.57 m |
| Main Level | Sunroom | 1.52 m | 2.74 m | 1.52 m x 2.74 m |
https://www.realtor.ca/real-estate/26825968/73-wheeler-ave-toronto-the-beaches
Interested?
Contact us for more information

