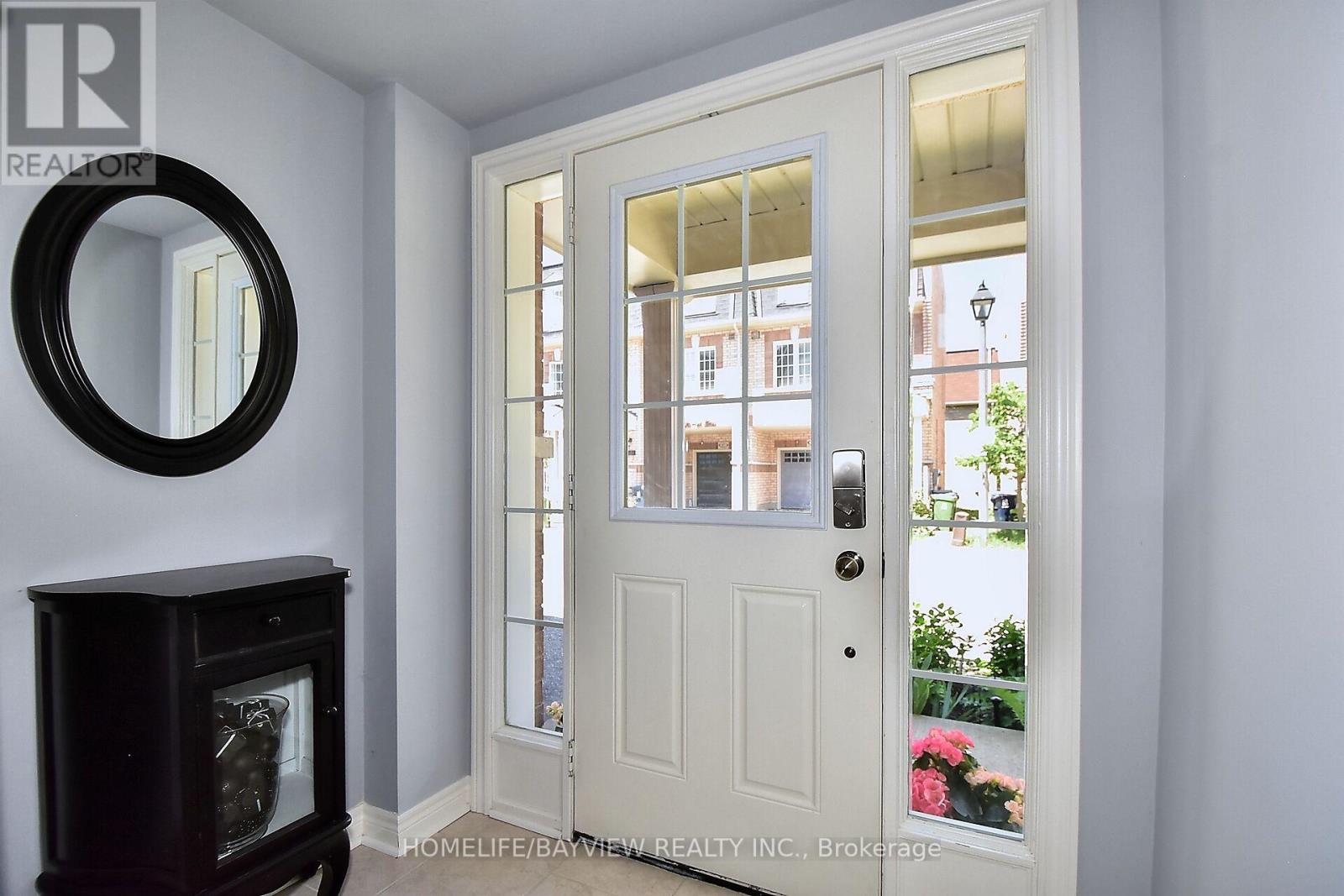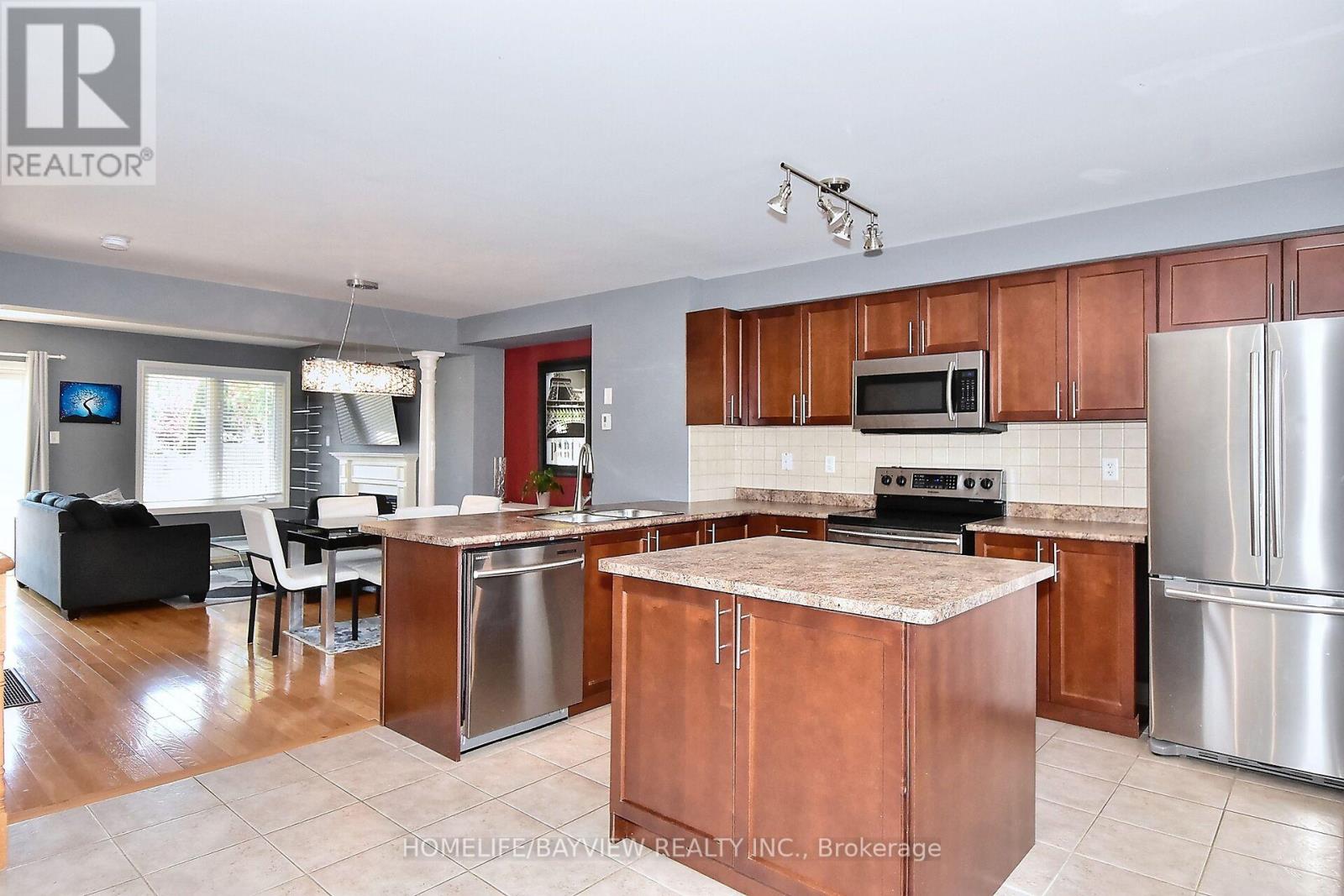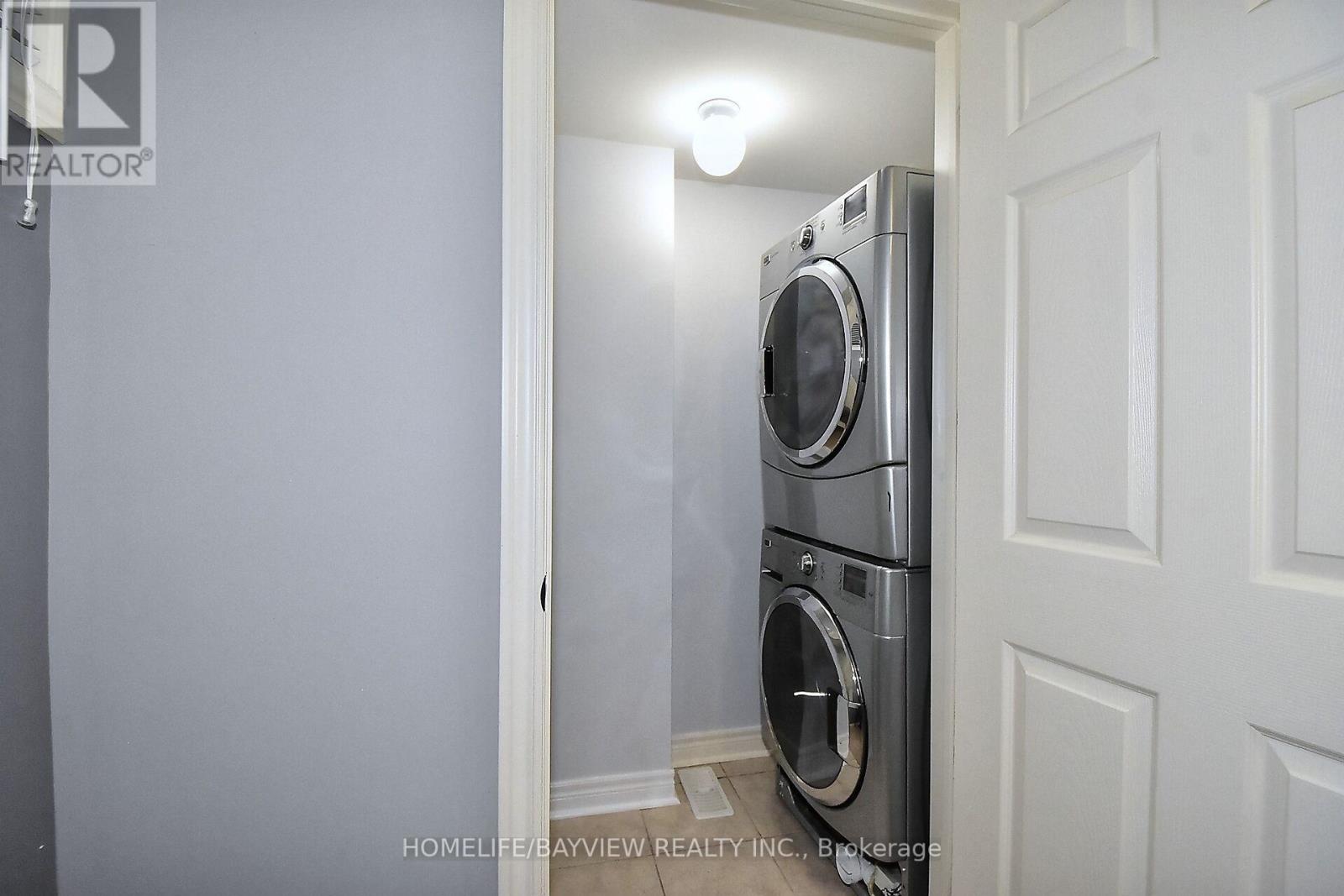70 Jeremiah Lane Toronto, Ontario M1J 0A4
$799,999Maintenance, Parcel of Tied Land
$99.46 Monthly
Maintenance, Parcel of Tied Land
$99.46 MonthlySPACIOUS & MODERN!! End Unit 3 Level Townhome (Like a Semi!!) Within Minutes To All Amenities and Downtown Toronto and Lake. Open Concept Main Floor with W/O to Newer Deck and Beautifully Landscaped Fenced Yard. Oversized Eat-In Kitchen w/Upgraded Laminate Counters and Tile Backsplash. Freshly Painted. Primary Bedroom w/Ensuite and Large W/I Closet. 2 Add'l Bedrooms w/Large Closets. Den on Main Floor is Perfect for Home Office or Gym. Plenty of Storage and Bonus 4 piece Bathroom in Basement. **** EXTRAS **** POTL ($99.46/month) includes ground maintenance, garbage and snow removal. HWT rental $42.79/month (id:31327)
Open House
This property has open houses!
12:00 pm
Ends at:4:00 pm
Property Details
| MLS® Number | E8483410 |
| Property Type | Single Family |
| Community Name | Scarborough Village |
| Amenities Near By | Hospital, Place Of Worship, Schools, Park, Public Transit |
| Parking Space Total | 2 |
| Structure | Deck |
Building
| Bathroom Total | 3 |
| Bedrooms Above Ground | 3 |
| Bedrooms Total | 3 |
| Appliances | Central Vacuum, Dishwasher, Dryer, Garage Door Opener, Microwave, Refrigerator, Stove, Washer, Window Coverings |
| Basement Type | Partial |
| Construction Style Attachment | Attached |
| Cooling Type | Central Air Conditioning |
| Exterior Finish | Brick |
| Fireplace Present | Yes |
| Fireplace Total | 1 |
| Foundation Type | Unknown |
| Heating Fuel | Natural Gas |
| Heating Type | Forced Air |
| Stories Total | 3 |
| Type | Row / Townhouse |
| Utility Water | Municipal Water |
Parking
| Garage |
Land
| Acreage | No |
| Land Amenities | Hospital, Place Of Worship, Schools, Park, Public Transit |
| Landscape Features | Landscaped |
| Sewer | Sanitary Sewer |
| Size Irregular | 21.95 X 72.14 Ft |
| Size Total Text | 21.95 X 72.14 Ft |
Rooms
| Level | Type | Length | Width | Dimensions |
|---|---|---|---|---|
| Second Level | Living Room | 6.2 m | 3.75 m | 6.2 m x 3.75 m |
| Second Level | Dining Room | 6.2 m | 3.75 m | 6.2 m x 3.75 m |
| Second Level | Kitchen | 4.79 m | 3.84 m | 4.79 m x 3.84 m |
| Second Level | Eating Area | 4.79 m | 3.84 m | 4.79 m x 3.84 m |
| Third Level | Primary Bedroom | 3.72 m | 3.38 m | 3.72 m x 3.38 m |
| Third Level | Bedroom 2 | 3.66 m | 2.74 m | 3.66 m x 2.74 m |
| Third Level | Bedroom 3 | 2.53 m | 2.53 m | 2.53 m x 2.53 m |
| Ground Level | Den | 2.78 m | 1.74 m | 2.78 m x 1.74 m |
https://www.realtor.ca/real-estate/27097968/70-jeremiah-lane-toronto-scarborough-village
Interested?
Contact us for more information
























