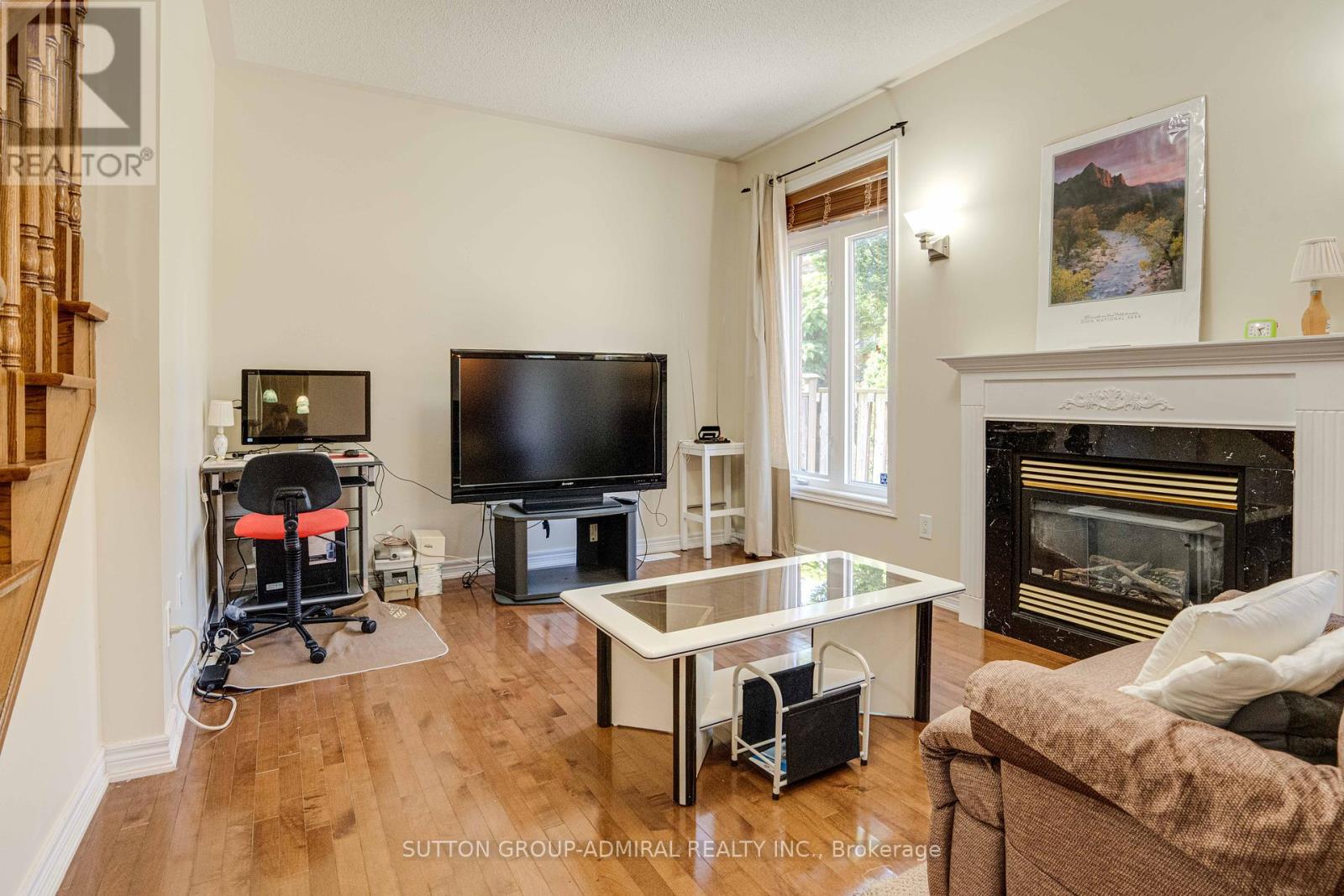70 Burgundy Trail Vaughan, Ontario L4J 8V9
$1,590,000
Gorgeous Family Home in the Sought-After Prestigious Thornhill Woods Community. South-Facing Home Filled with Natural Light. Functional Layout with Open Concept Living & Dining Rm; Family Rm Opens To Kitchen & Featuring Gas Fireplace; Kitchen With Large Eat-In Breakfast Area & Stainless Steel Appliances. 9 Ft Ceilings Throughout Main Level w/ 2,200+ Sf Above Grade Plus Finished Basement w/ Media/Entertainment Room & 2 Additional Bedrooms for a Total Living Space over 3200 Sf. The 2nd Level Features 4 Generously Sized Bedrooms w/ Lots of Closet Space. Conveniently Located Near Bathurst & 407 and Between 2 Different Go Stations on 2 Different Lines. Steps Away From Scenic Sugarbush Park, Top Ranking Schools, Restaurants, Supermarket, North Thornhill Community Centre, Richmond Hill Golf Country Club and Much More. **** EXTRAS **** S/S Stove, S/S Fridge, S/S Dishwasher, S/S Range Hood, Washer&Dryer, All elfs, All Window Coverings, Garage Door Opener. (id:31327)
Open House
This property has open houses!
2:00 pm
Ends at:4:00 pm
2:00 pm
Ends at:4:00 pm
Property Details
| MLS® Number | N8459846 |
| Property Type | Single Family |
| Community Name | Patterson |
| Amenities Near By | Hospital, Park, Schools |
| Community Features | Community Centre |
| Parking Space Total | 3 |
Building
| Bathroom Total | 4 |
| Bedrooms Above Ground | 4 |
| Bedrooms Below Ground | 2 |
| Bedrooms Total | 6 |
| Appliances | Garage Door Opener Remote(s), Water Heater |
| Basement Development | Finished |
| Basement Type | N/a (finished) |
| Construction Style Attachment | Detached |
| Cooling Type | Central Air Conditioning, Ventilation System |
| Exterior Finish | Brick, Stone |
| Fireplace Present | Yes |
| Foundation Type | Unknown |
| Heating Fuel | Natural Gas |
| Heating Type | Forced Air |
| Stories Total | 2 |
| Type | House |
| Utility Water | Municipal Water |
Parking
| Attached Garage |
Land
| Acreage | No |
| Land Amenities | Hospital, Park, Schools |
| Sewer | Sanitary Sewer |
| Size Irregular | 35.1 X 85.3 Ft |
| Size Total Text | 35.1 X 85.3 Ft|under 1/2 Acre |
Rooms
| Level | Type | Length | Width | Dimensions |
|---|---|---|---|---|
| Second Level | Primary Bedroom | 5.29 m | 3.28 m | 5.29 m x 3.28 m |
| Second Level | Bedroom | 4.37 m | 3.46 m | 4.37 m x 3.46 m |
| Second Level | Bedroom | 3.78 m | 3.07 m | 3.78 m x 3.07 m |
| Second Level | Bedroom | 3.01 m | 2.96 m | 3.01 m x 2.96 m |
| Basement | Bedroom | 3.47 m | 3.01 m | 3.47 m x 3.01 m |
| Basement | Media | 5.17 m | 4.63 m | 5.17 m x 4.63 m |
| Basement | Bedroom | 4.3 m | 3.16 m | 4.3 m x 3.16 m |
| Main Level | Living Room | 6.32 m | 3.37 m | 6.32 m x 3.37 m |
| Main Level | Dining Room | 6.32 m | 3.37 m | 6.32 m x 3.37 m |
| Main Level | Family Room | 4.64 m | 3.34 m | 4.64 m x 3.34 m |
| Main Level | Kitchen | 6.13 m | 3.62 m | 6.13 m x 3.62 m |
https://www.realtor.ca/real-estate/27067038/70-burgundy-trail-vaughan-patterson
Interested?
Contact us for more information




















