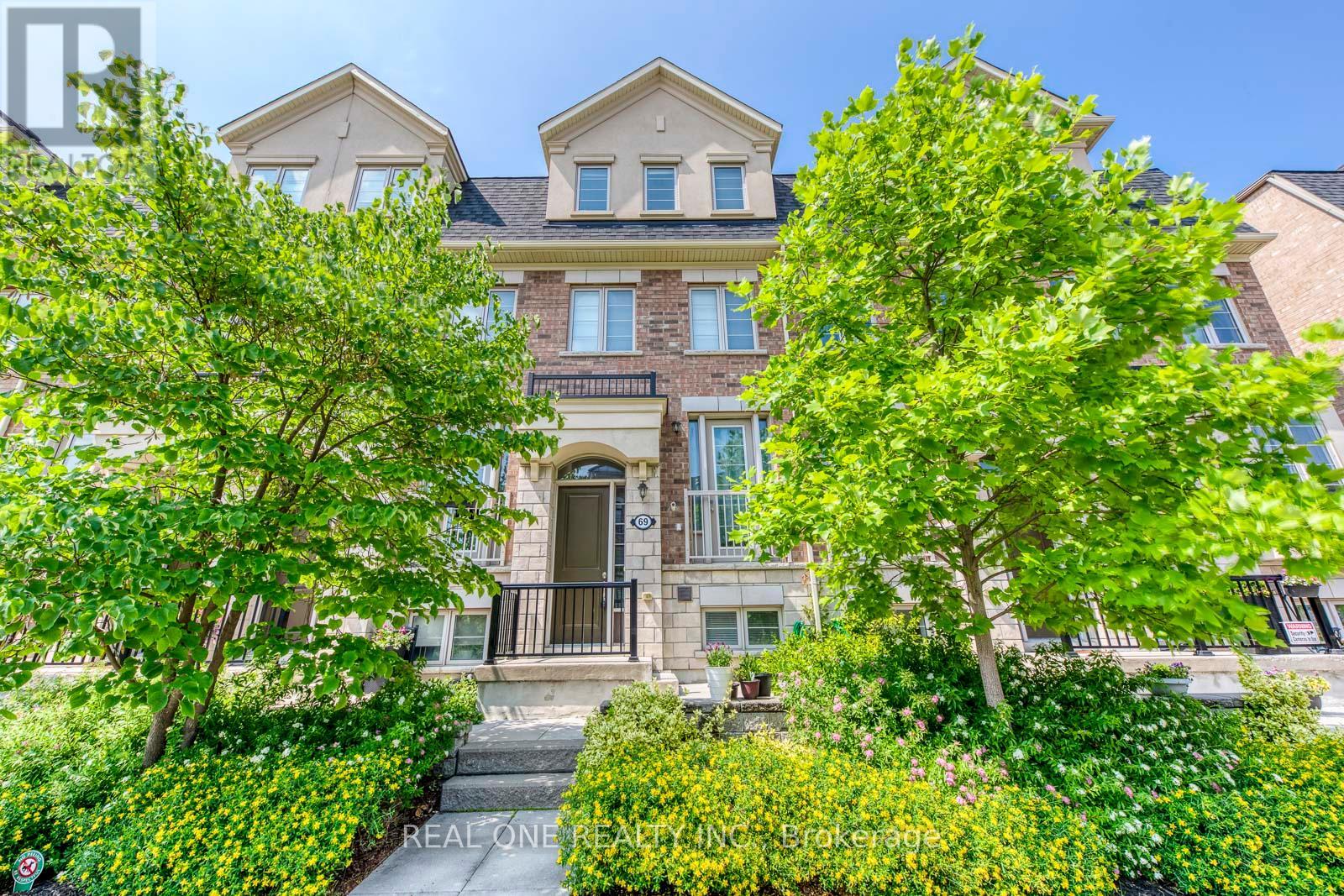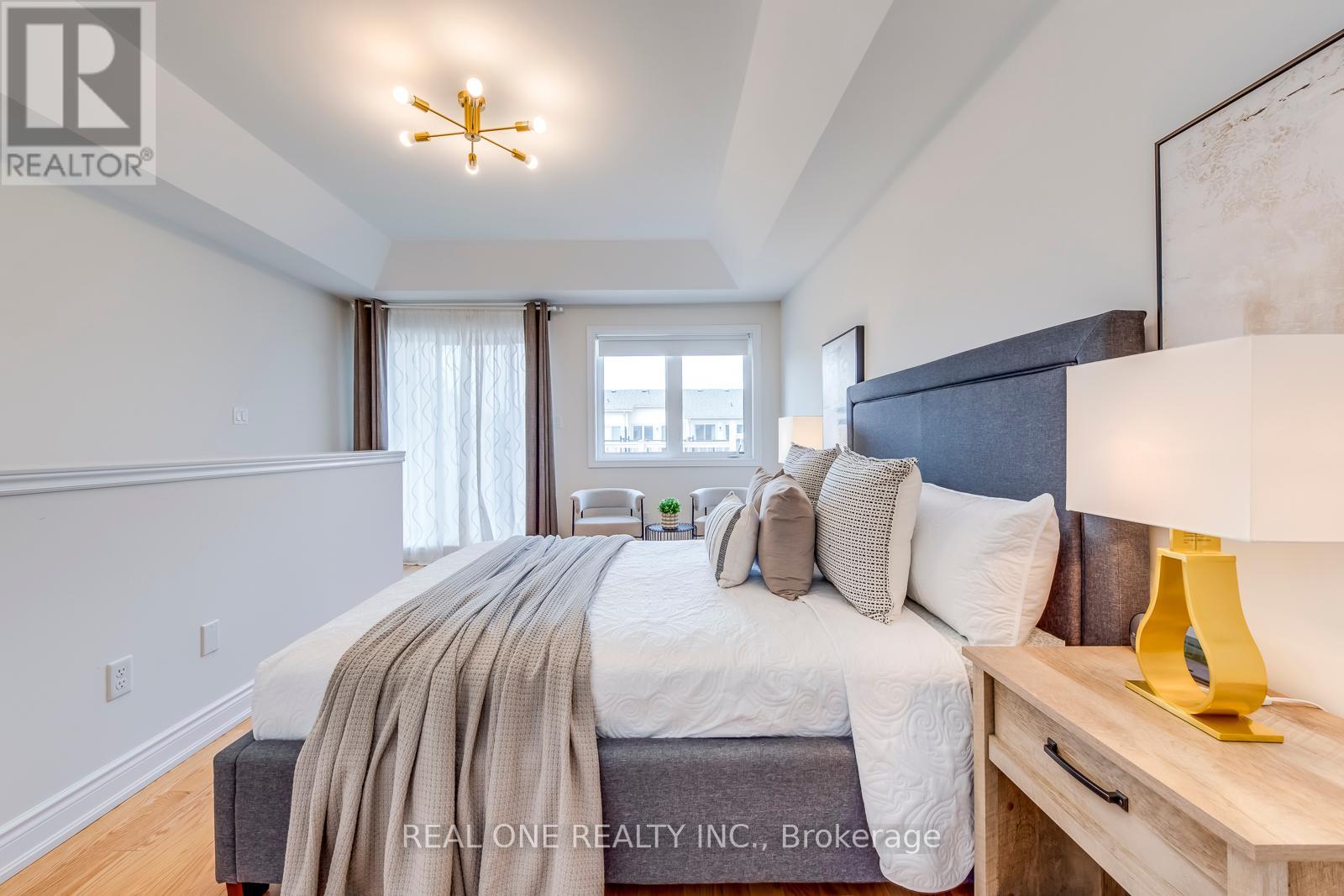69 Edward Horton Crescent Toronto, Ontario M8Z 0E7
$1,275,000Maintenance,
$196.64 Monthly
Maintenance,
$196.64 Monthly5 Elite Picks! Here Are 5 Reasons to Make This Home Your Own: 1. Beautiful 3 Bedroom & 3 Bath Townhouse with 1,698 Sq.Ft. on 4 Finished Levels! 2. Bright & Spacious Kitchen Boasting Modern Cabinetry, Centre Island/Breakfast Bar, Quartz Countertops, Classy Tile Backsplash, Pantry, Stainless Steel Appliances & W/O to Large Balcony. 3. Open Concept Dining Room & Living Room Area with Hardwood Flooring, Electric Fireplace & Juliette Balcony. 4. Laundry Room, 4pc Bath & 2 Good-Sized Bedrooms on 2nd Level PLUS 3rd Level Primary Bedroom Suite with W/O to 2nd Balcony, Large W/I Closet & 5pc Ensuite with Double Vanity, Freestanding Soaker Tub & Separate Shower. 5. Fabulous Finished Ground Level Boasting Office/Den, Private 3pc Bath & Direct Access to Garage. All This & More!! Upgrades Include 200 Amp Electrical, Smooth Ceilings, Hdwd in Bdrms, Pot Lights in L/R, 3pc Bath on Lower Level, Bathroom Vanity & C/Top in Main Bath, Kitchen Backsplash, Light Fixtures & More! Front Door Access to Main Level + Rear Garage & Separate Door Access to Lower Level. Impressive Stone & Brick Exterior with Patio Walkway & Porch Entry. **** EXTRAS **** Quiet Townhouse Complex Tucked Away in Fantastic Etobicoke Location with Great Access to High Ranking Schools, Subway, GO Train/Bus/TTC, Shopping (Costco, IKEA, etc.), Restaurants & Amenities, Gardiner & 427 Access & So Much More! (id:31327)
Open House
This property has open houses!
2:00 pm
Ends at:4:00 pm
2:00 pm
Ends at:4:00 pm
Property Details
| MLS® Number | W8471536 |
| Property Type | Single Family |
| Community Name | Islington-City Centre West |
| Community Features | Pet Restrictions |
| Features | Balcony |
| Parking Space Total | 2 |
Building
| Bathroom Total | 3 |
| Bedrooms Above Ground | 3 |
| Bedrooms Total | 3 |
| Appliances | Dishwasher, Dryer, Refrigerator, Stove, Washer |
| Cooling Type | Central Air Conditioning |
| Exterior Finish | Brick, Stone |
| Fireplace Present | Yes |
| Heating Fuel | Natural Gas |
| Heating Type | Forced Air |
| Stories Total | 3 |
| Type | Row / Townhouse |
Parking
| Garage |
Land
| Acreage | No |
Rooms
| Level | Type | Length | Width | Dimensions |
|---|---|---|---|---|
| Second Level | Bedroom 2 | 3.3 m | 2.59 m | 3.3 m x 2.59 m |
| Second Level | Bedroom 3 | 4.01 m | 2.44 m | 4.01 m x 2.44 m |
| Third Level | Primary Bedroom | 4.88 m | 2.84 m | 4.88 m x 2.84 m |
| Lower Level | Den | 2.34 m | 2.18 m | 2.34 m x 2.18 m |
| Main Level | Kitchen | 4.29 m | 4.01 m | 4.29 m x 4.01 m |
| Main Level | Dining Room | 2.92 m | 2.26 m | 2.92 m x 2.26 m |
| Main Level | Living Room | 3.35 m | 2.92 m | 3.35 m x 2.92 m |
Interested?
Contact us for more information










































