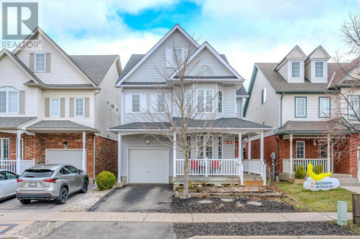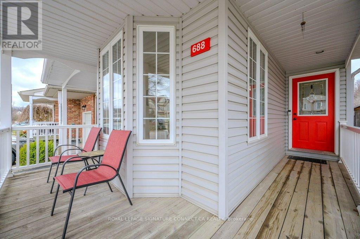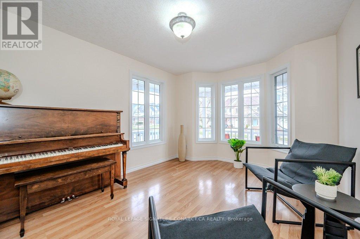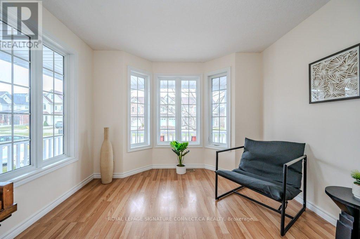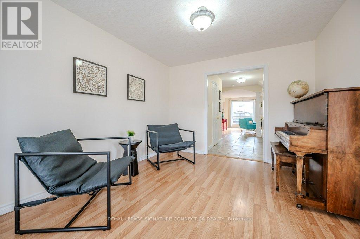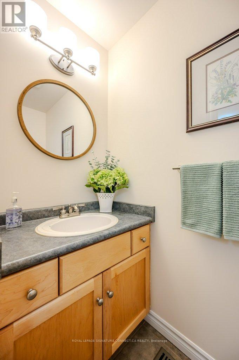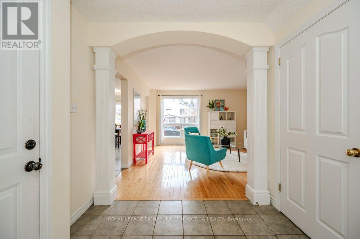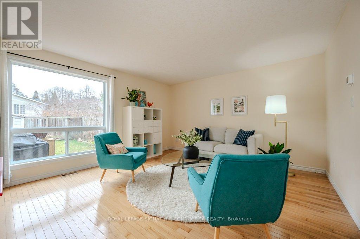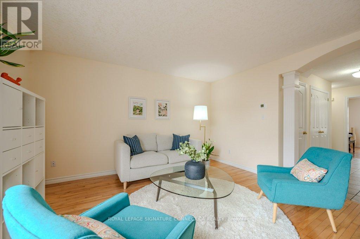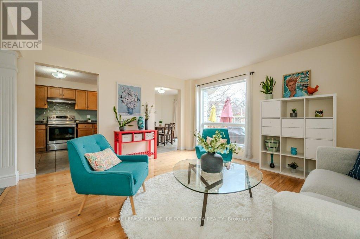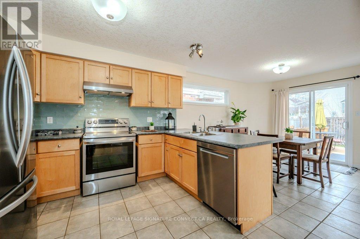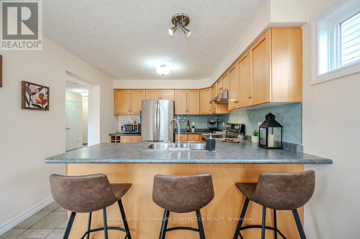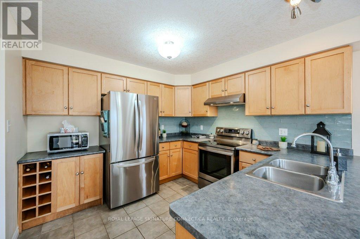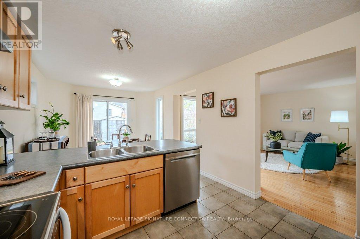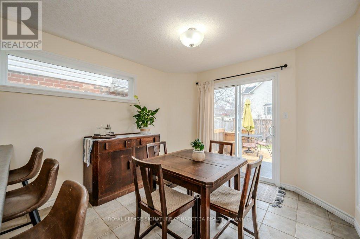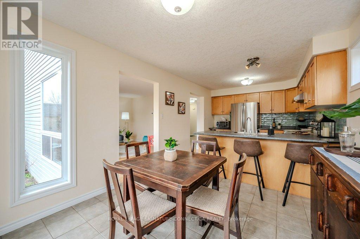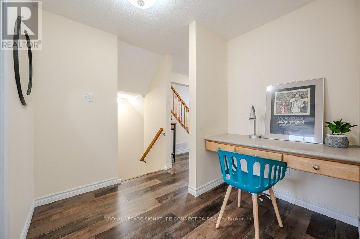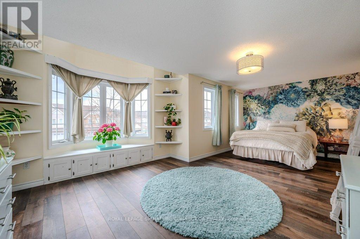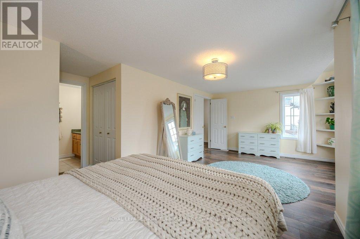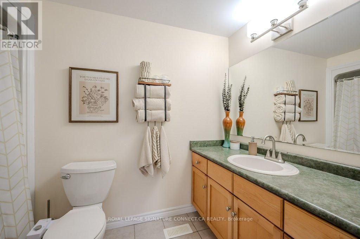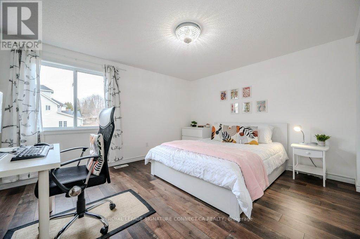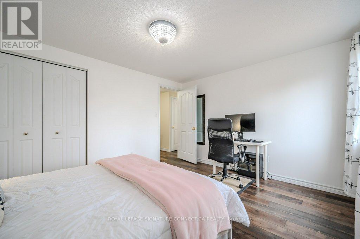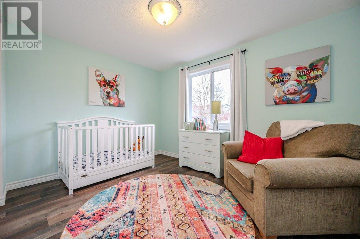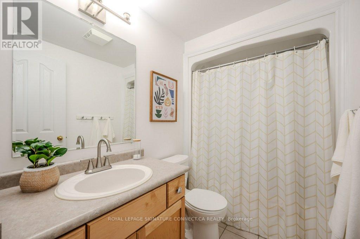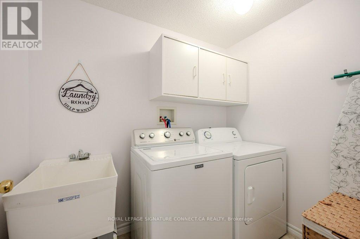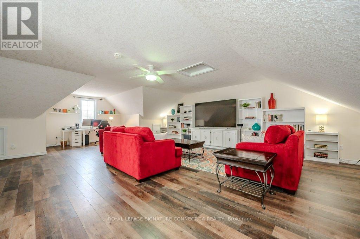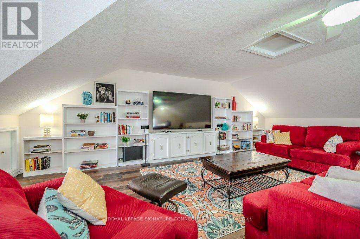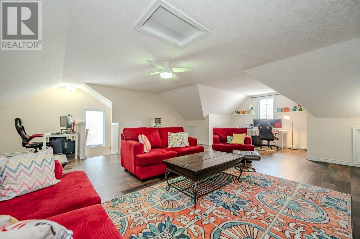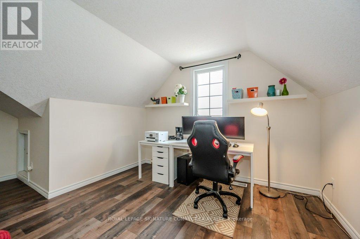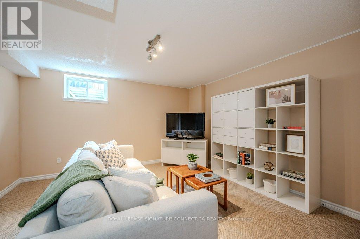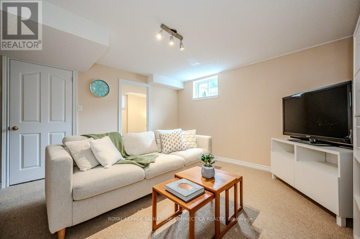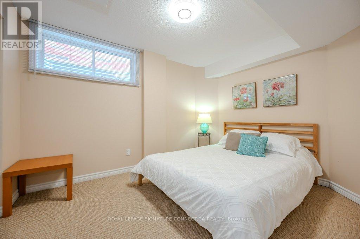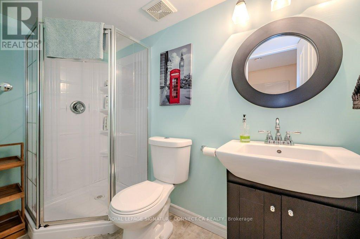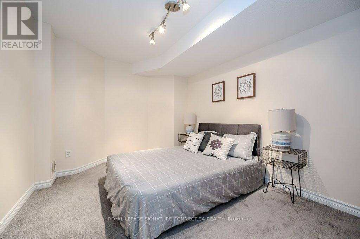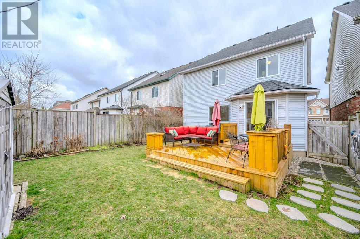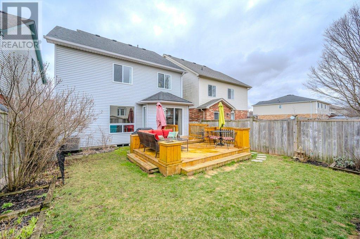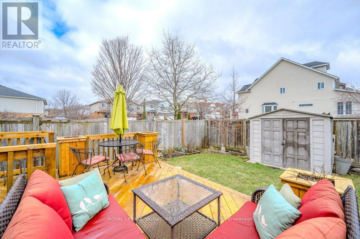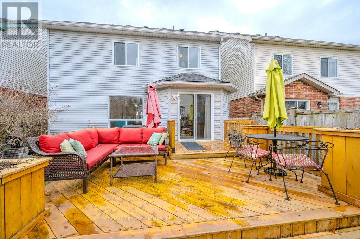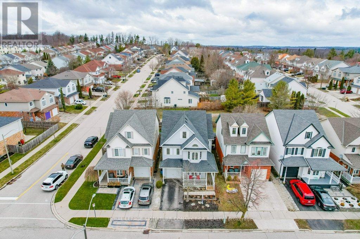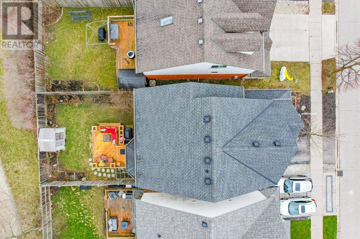688 Columbia Forest Blvd Waterloo, Ontario N2V 2K7
$899,900
Welcome to the Beautiful Columbia Forest Community! This spacious detached 2.5 story home is perfect for growing families! 5 bedrooms, 3 full bath and 1 half bath. Over 3200 Sq Ft of finished space. Functional main floor plan with separate dining area. Breakfast bar seating and walk out to your stunning backyard and newly updated deck. 2nd floor has three spacious bedrooms; Primary suite with 4 piece ensuite and walk in closet. Convenient 2nd floor laundry room with sink. HUGE loft on 3rd floor spanning 700 sq ft perfect for family time and move night! Finished basement with bedroom, full bathroom, den/office area and rec room. Lots of storage throughout this house!! Situated in Columbia Forest, close to many amenities such as Laurelwood shopping centres, minutes to schools and public transit and access to trails from backyard! **** EXTRAS **** Many updates to list: New Furnace 2024, 50 year warranty on roof, newly updated front railings and stairs, new appliances 2023! (id:31327)
Open House
This property has open houses!
2:00 pm
Ends at:4:00 pm
Property Details
| MLS® Number | X8312452 |
| Property Type | Single Family |
| Amenities Near By | Park, Public Transit |
| Parking Space Total | 3 |
Building
| Bathroom Total | 4 |
| Bedrooms Above Ground | 4 |
| Bedrooms Below Ground | 1 |
| Bedrooms Total | 5 |
| Basement Development | Finished |
| Basement Type | N/a (finished) |
| Construction Style Attachment | Detached |
| Cooling Type | Central Air Conditioning |
| Exterior Finish | Vinyl Siding |
| Heating Fuel | Natural Gas |
| Heating Type | Forced Air |
| Stories Total | 3 |
| Type | House |
Parking
| Attached Garage |
Land
| Acreage | No |
| Land Amenities | Park, Public Transit |
| Size Irregular | 32.21 X 98.42 Ft |
| Size Total Text | 32.21 X 98.42 Ft |
Rooms
| Level | Type | Length | Width | Dimensions |
|---|---|---|---|---|
| Second Level | Primary Bedroom | 6.49 m | 4.34 m | 6.49 m x 4.34 m |
| Second Level | Bedroom 2 | 3.53 m | 3.47 m | 3.53 m x 3.47 m |
| Second Level | Bedroom 3 | 4.05 m | 3.47 m | 4.05 m x 3.47 m |
| Second Level | Laundry Room | 1.53 m | 2.21 m | 1.53 m x 2.21 m |
| Third Level | Family Room | 7.71 m | 9.72 m | 7.71 m x 9.72 m |
| Basement | Den | 2.88 m | 3.98 m | 2.88 m x 3.98 m |
| Basement | Recreational, Games Room | 4.1 m | 5.38 m | 4.1 m x 5.38 m |
| Basement | Bedroom | 3.08 m | 3.45 m | 3.08 m x 3.45 m |
| Main Level | Kitchen | 3.13 m | 3.04 m | 3.13 m x 3.04 m |
| Main Level | Living Room | 4.38 m | 4.2 m | 4.38 m x 4.2 m |
| Main Level | Dining Room | 3.13 m | 3.5 m | 3.13 m x 3.5 m |
| Main Level | Den | 3.21 m | 4.08 m | 3.21 m x 4.08 m |
https://www.realtor.ca/real-estate/26857032/688-columbia-forest-blvd-waterloo
Interested?
Contact us for more information

