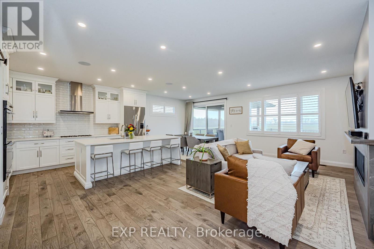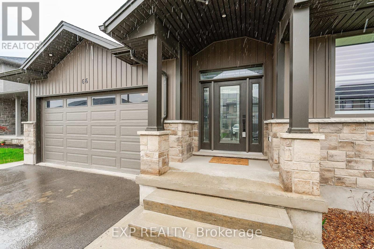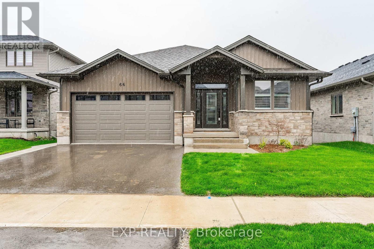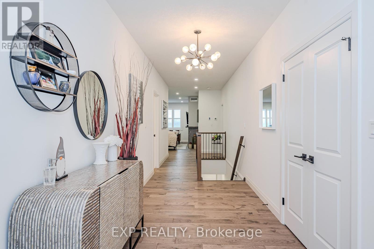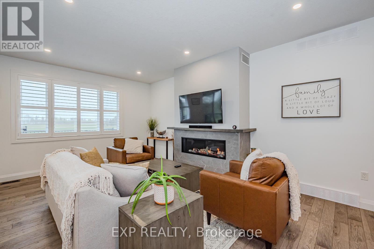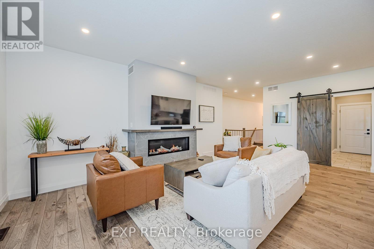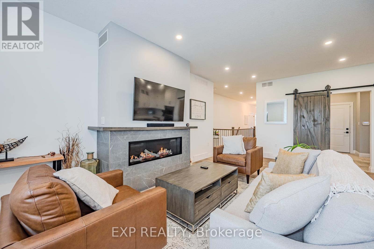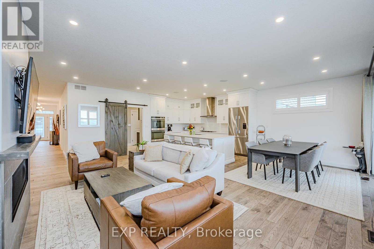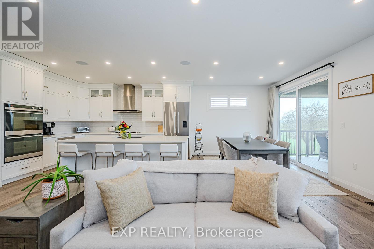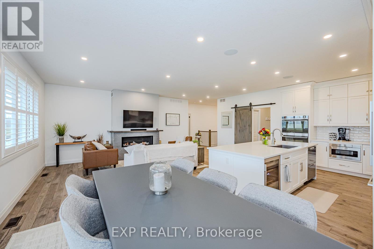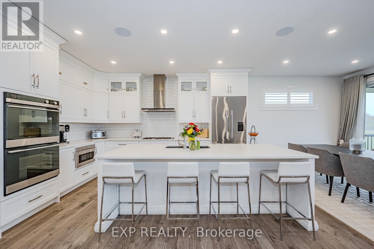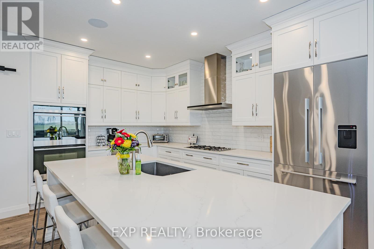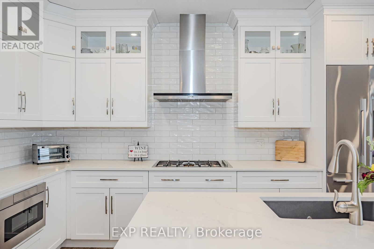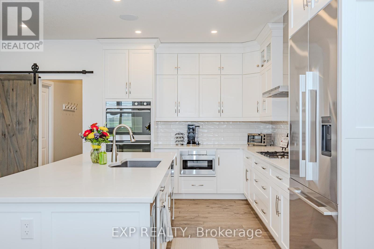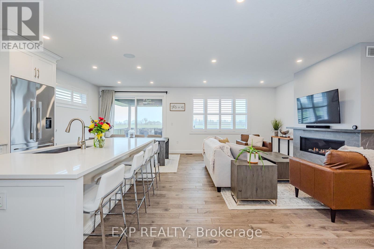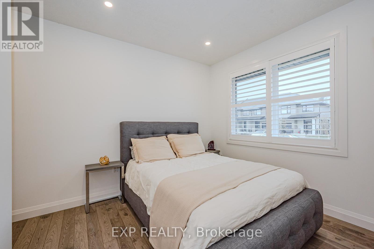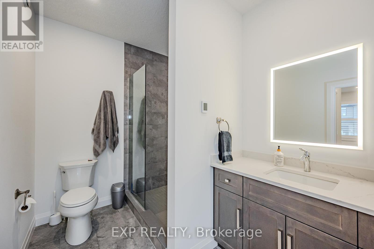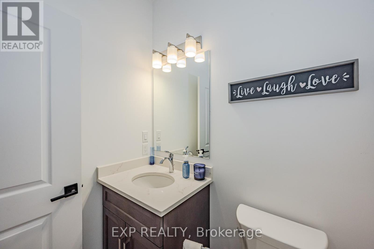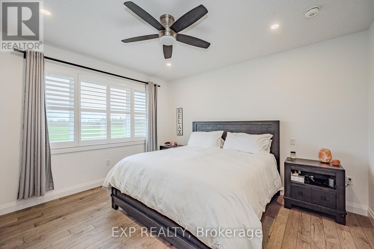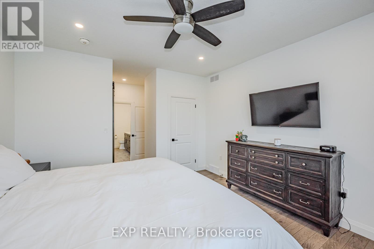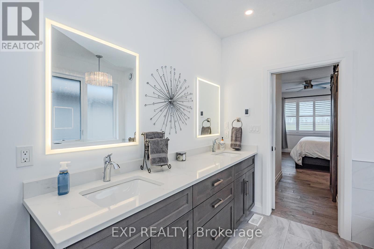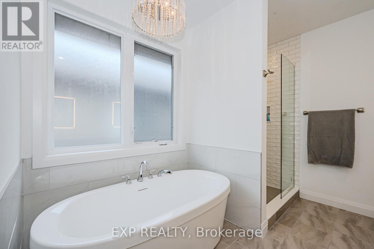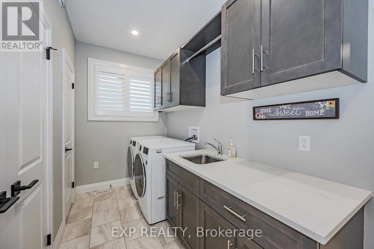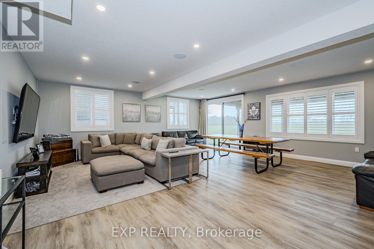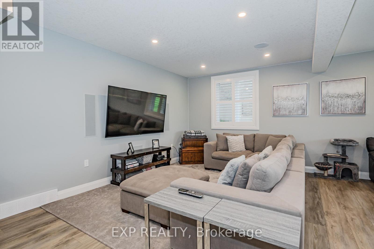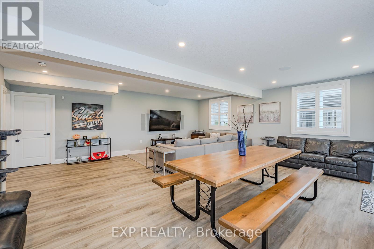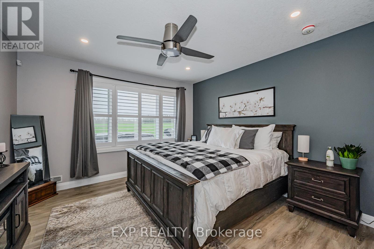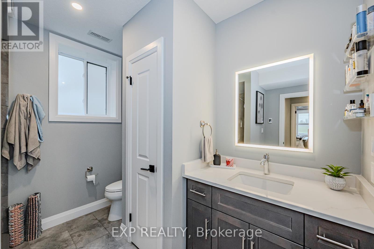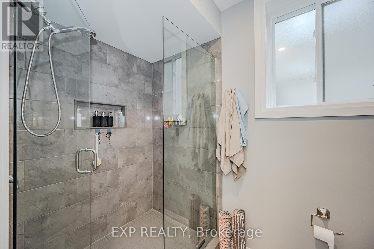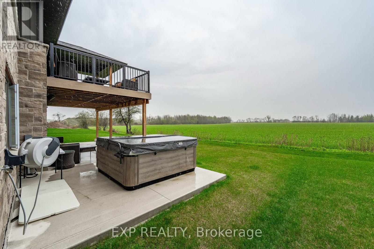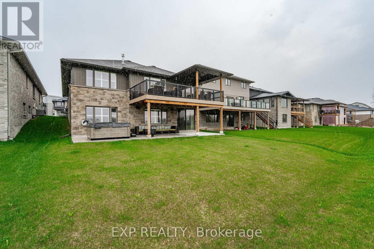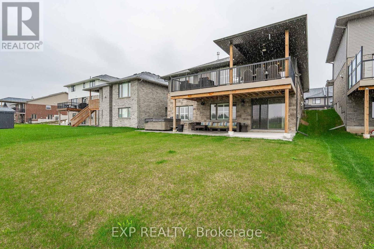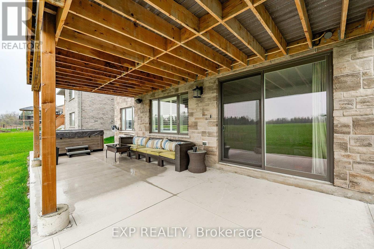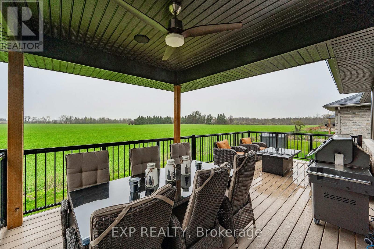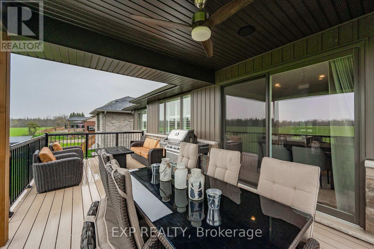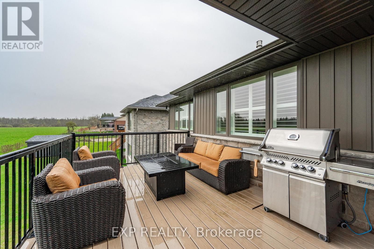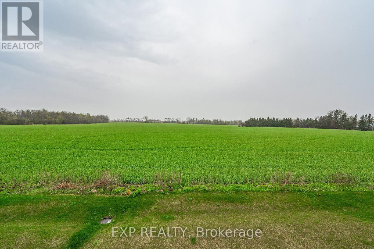66 Rea Dr Centre Wellington, Ontario N1M 0H5
$1,150,000
Stunning 2+1 bedroom, Keating built bungalow, backing onto green space is loaded with upgrades. When you walk through the front door into the large foyer, you will be amazed by the brightness of this home. This carpet free home, with 9' ceilings throughout, has handscraped engineered hardwood floors on the main floor and luxury vinyl flooring in the finished basement. All tile areas have heated floors (except 2 pce bath), including the mainfloor laundroom which also has a walk in pantry. The open main floor plan is an entertainers dream with upgraded cabinets, stainless steel appliances, quartz countertops and a cozy gas fireplace in the large family room. Oversized patio doors lead to a beautiful composite deck which is partially covered. The large primary bedroom with 2 closets has a spacious 5 piece ensuite, and the guest bedroom also has its own ensuuite. Head to the walk out basement down the oak stairs and you will find a huge finished recroom with large windows, 3 pce washroom and another bedroom. There is also lots of unfinished space for storage or future living space. With a separate entrance to the basement the possibilities are endless. California shutters and plenty of other luxury touches throughout including sound system and security will definitely impress. (id:31327)
Open House
This property has open houses!
1:00 pm
Ends at:3:00 pm
Property Details
| MLS® Number | X8306604 |
| Property Type | Single Family |
| Community Name | Fergus |
| Amenities Near By | Hospital, Park, Schools |
| Community Features | Community Centre |
| Parking Space Total | 4 |
Building
| Bathroom Total | 4 |
| Bedrooms Above Ground | 3 |
| Bedrooms Below Ground | 3 |
| Bedrooms Total | 6 |
| Architectural Style | Bungalow |
| Basement Development | Finished |
| Basement Features | Walk Out |
| Basement Type | N/a (finished) |
| Construction Style Attachment | Detached |
| Cooling Type | Central Air Conditioning |
| Exterior Finish | Vinyl Siding |
| Fireplace Present | Yes |
| Heating Fuel | Natural Gas |
| Heating Type | Forced Air |
| Stories Total | 1 |
| Type | House |
Parking
| Attached Garage |
Land
| Acreage | No |
| Land Amenities | Hospital, Park, Schools |
| Size Irregular | 49.2 X 61.29 Ft |
| Size Total Text | 49.2 X 61.29 Ft |
Rooms
| Level | Type | Length | Width | Dimensions |
|---|---|---|---|---|
| Basement | Bedroom 3 | 4.15 m | 3.89 m | 4.15 m x 3.89 m |
| Basement | Bathroom | 2.9 m | 2.78 m | 2.9 m x 2.78 m |
| Basement | Recreational, Games Room | 7.16 m | 6.89 m | 7.16 m x 6.89 m |
| Main Level | Bedroom 2 | 4.88 m | 2.99 m | 4.88 m x 2.99 m |
| Main Level | Primary Bedroom | 6.26 m | 3.96 m | 6.26 m x 3.96 m |
| Main Level | Great Room | 6.66 m | 4.01 m | 6.66 m x 4.01 m |
| Main Level | Kitchen | 4 m | 3.26 m | 4 m x 3.26 m |
| Main Level | Dining Room | 3.26 m | 3.1 m | 3.26 m x 3.1 m |
| Main Level | Bathroom | 1.63 m | 1.51 m | 1.63 m x 1.51 m |
| Main Level | Bathroom | 3.3 m | 3 m | 3.3 m x 3 m |
| Main Level | Bathroom | 3.01 m | 2 m | 3.01 m x 2 m |
| Main Level | Laundry Room | 4.31 m | 3 m | 4.31 m x 3 m |
Utilities
| Sewer | Installed |
| Natural Gas | Installed |
| Electricity | Installed |
| Cable | Installed |
https://www.realtor.ca/real-estate/26848235/66-rea-dr-centre-wellington-fergus
Interested?
Contact us for more information

